Viewing Listing MLS# 404996992
Dawsonville, GA 30534
- 5Beds
- 4Full Baths
- 1Half Baths
- N/A SqFt
- 2003Year Built
- 1.08Acres
- MLS# 404996992
- Residential
- Single Family Residence
- Active
- Approx Time on Market1 month, 28 days
- AreaN/A
- CountyDawson - GA
- Subdivision Gates of Etowah
Overview
Golden opportunity to buy this stunning home with saltwalter pool before the end of summer! This home has so many NEW updates: new countertops/backsplashes/faucets/sinks throughout the home, new interior paint, new hardwood flooring and refinished flooring on main, new outdoor bar and grill, new kitchen refrigerator, new windows, new roof; Spacious main floor with open living, dining, and great room with wall of windows overlooking the sparkling pool; kitchen with stainless appliances, gas cooktop, and pantry; breakfast nook is adjacent to a massive screened porch with freshly stained decking and room for relaxing or outdoor eating; Four large bedrooms and three full baths upstairs; the terrace level provides an extra bedroom and bath and full built-in 2nd kitchen, and a large media room: the perfect in-law suite; terrace level has an easy walk-out to the saltwater pool and waterfall, along with the spacious patio with brand new bar and grill. This home with newer HVAC systems updated is move-in ready! Dont miss this!
Association Fees / Info
Hoa: Yes
Hoa Fees Frequency: Annually
Hoa Fees: 250
Community Features: None
Association Fee Includes: Maintenance Grounds, Reserve Fund
Bathroom Info
Halfbaths: 1
Total Baths: 5.00
Fullbaths: 4
Room Bedroom Features: Oversized Master
Bedroom Info
Beds: 5
Building Info
Habitable Residence: No
Business Info
Equipment: Irrigation Equipment
Exterior Features
Fence: Back Yard, Wrought Iron
Patio and Porch: Covered, Deck, Front Porch, Rear Porch, Screened, Side Porch
Exterior Features: Gas Grill, Lighting, Private Yard, Rain Gutters
Road Surface Type: Asphalt
Pool Private: No
County: Dawson - GA
Acres: 1.08
Pool Desc: In Ground, Salt Water, Waterfall
Fees / Restrictions
Financial
Original Price: $925,000
Owner Financing: No
Garage / Parking
Parking Features: Driveway, Garage
Green / Env Info
Green Energy Generation: None
Handicap
Accessibility Features: None
Interior Features
Security Ftr: Security Lights, Smoke Detector(s)
Fireplace Features: Factory Built, Gas Starter
Levels: Three Or More
Appliances: Dishwasher, Disposal, Double Oven, Gas Cooktop, Gas Water Heater, Microwave, Refrigerator, Self Cleaning Oven
Laundry Features: Laundry Room, Upper Level
Interior Features: Bookcases, Coffered Ceiling(s), Crown Molding, Disappearing Attic Stairs, Double Vanity, High Ceilings 9 ft Main, High Ceilings 9 ft Upper, High Speed Internet, Walk-In Closet(s)
Flooring: Carpet, Ceramic Tile, Hardwood, Wood
Spa Features: None
Lot Info
Lot Size Source: Assessor
Lot Features: Back Yard, Front Yard, Landscaped, Level
Misc
Property Attached: No
Home Warranty: No
Open House
Other
Other Structures: Shed(s)
Property Info
Construction Materials: Brick, Concrete, HardiPlank Type
Year Built: 2,003
Property Condition: Resale
Roof: Composition, Shingle
Property Type: Residential Detached
Style: Traditional
Rental Info
Land Lease: No
Room Info
Kitchen Features: Breakfast Bar, Breakfast Room, Cabinets Stain, Kitchen Island, Stone Counters
Room Master Bathroom Features: Double Vanity,Separate Tub/Shower,Soaking Tub
Room Dining Room Features: Seats 12+,Separate Dining Room
Special Features
Green Features: Appliances, Insulation, Windows
Special Listing Conditions: None
Special Circumstances: None
Sqft Info
Building Area Total: 4314
Building Area Source: Appraiser
Tax Info
Tax Amount Annual: 4544
Tax Year: 2,024
Tax Parcel Letter: 104-000-067-005
Unit Info
Utilities / Hvac
Cool System: Ceiling Fan(s), Central Air, Electric
Electric: 110 Volts, 220 Volts
Heating: Central, Forced Air, Natural Gas
Utilities: Cable Available, Electricity Available, Natural Gas Available, Phone Available, Underground Utilities, Water Available
Sewer: Septic Tank
Waterfront / Water
Water Body Name: None
Water Source: Public
Waterfront Features: None
Directions
GA 400 North toward Dawsonville; Turn Left on Hwy. 53 (past the N. GA Outlets); Turn Right on Riverview Drive into The Gates of Etowah; home is on the right.Listing Provided courtesy of Berkshire Hathaway Homeservices Georgia Properties
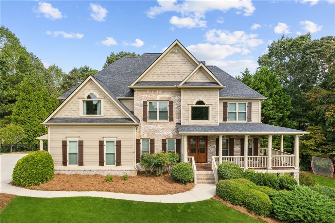
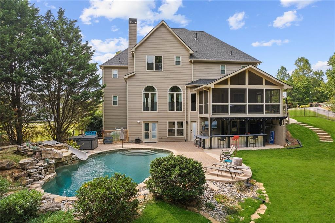
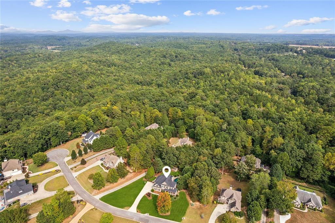
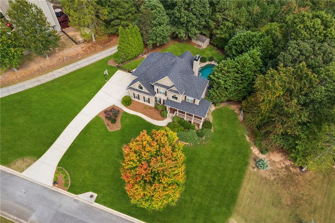
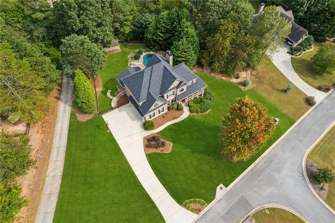
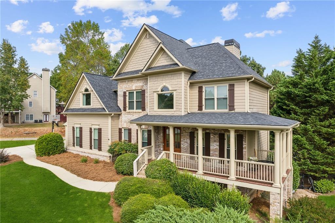
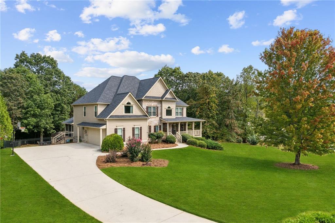
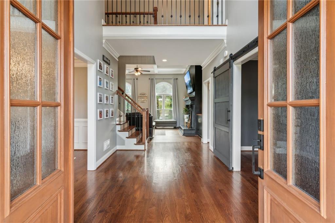
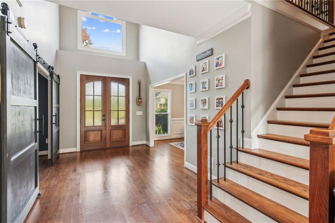
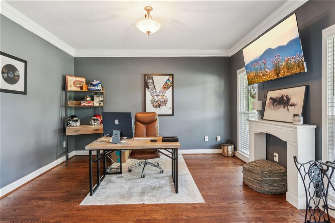
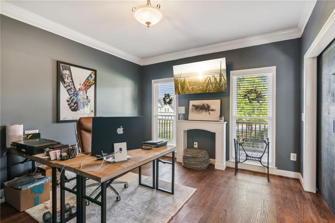
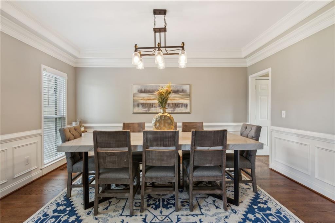
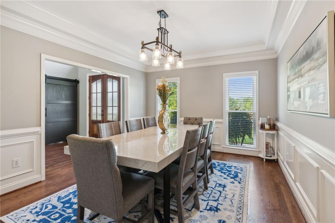
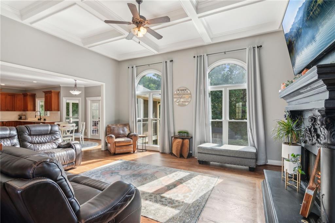
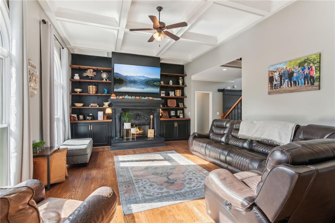
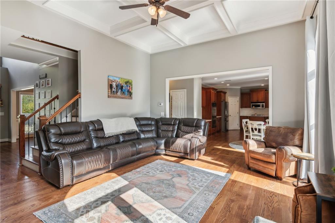
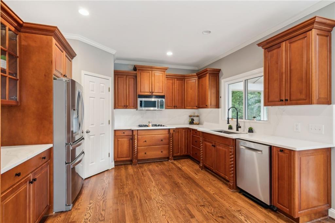
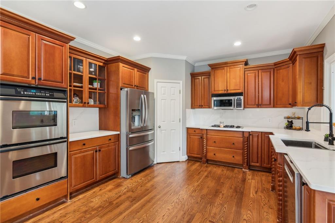
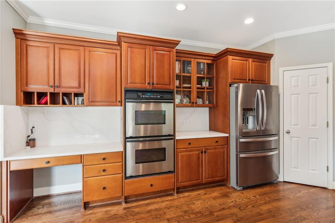
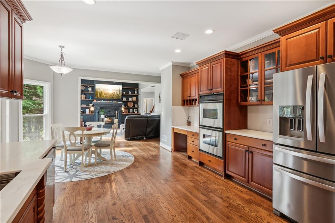
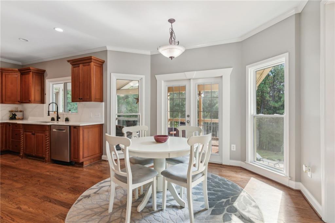
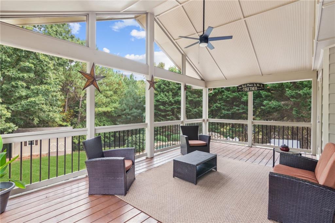
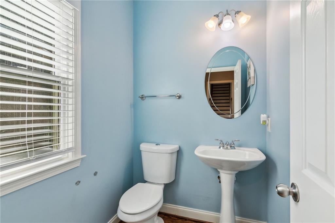
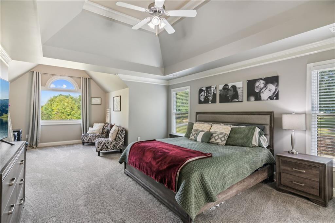
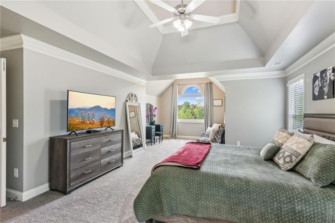
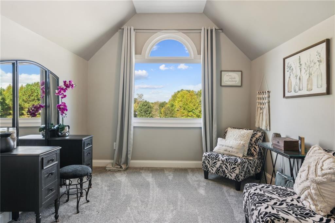
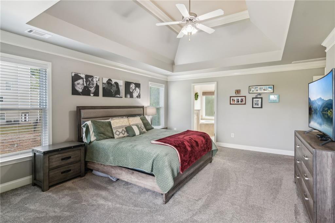
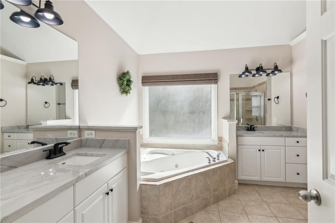
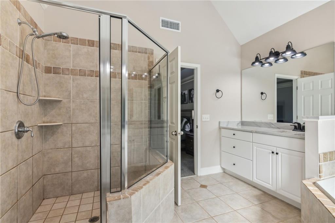
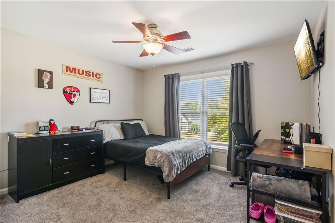
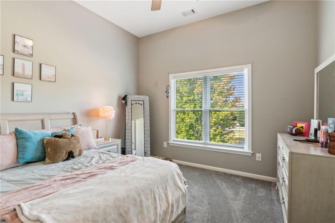
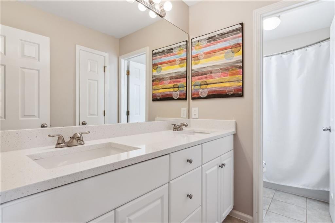
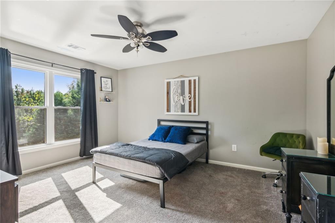
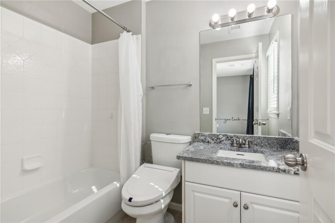
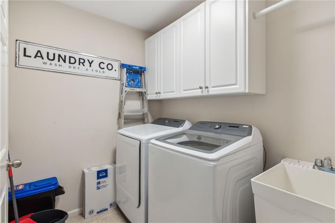
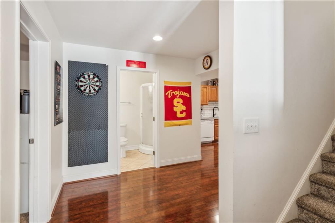
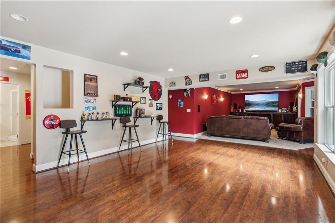
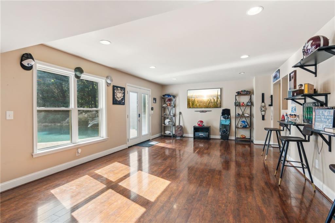
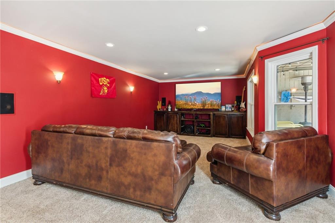
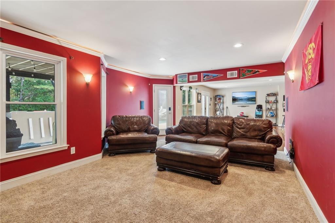
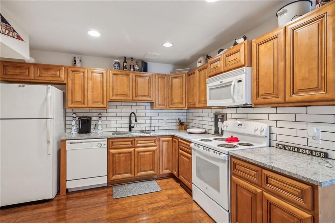
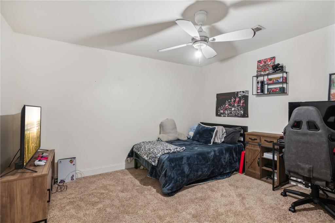
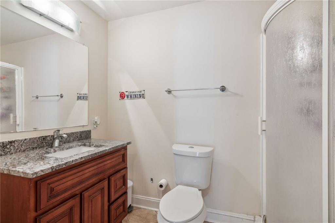
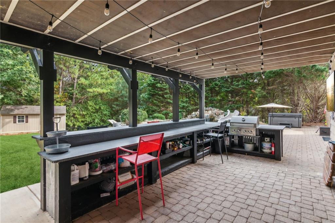
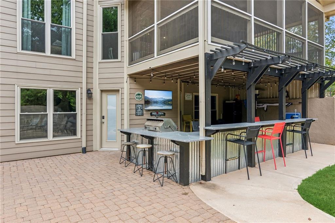
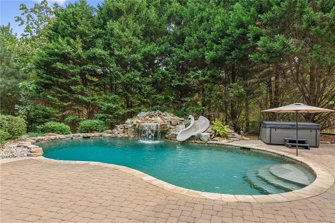
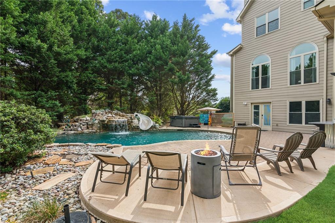
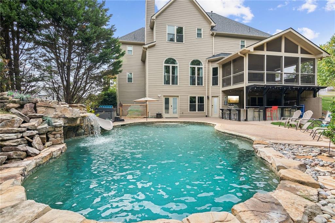
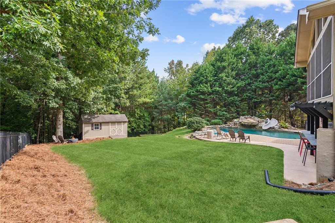
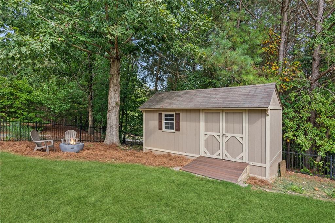
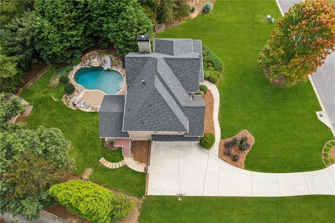
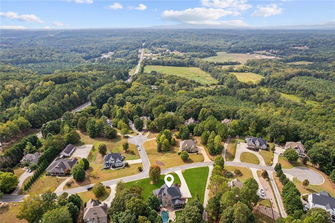
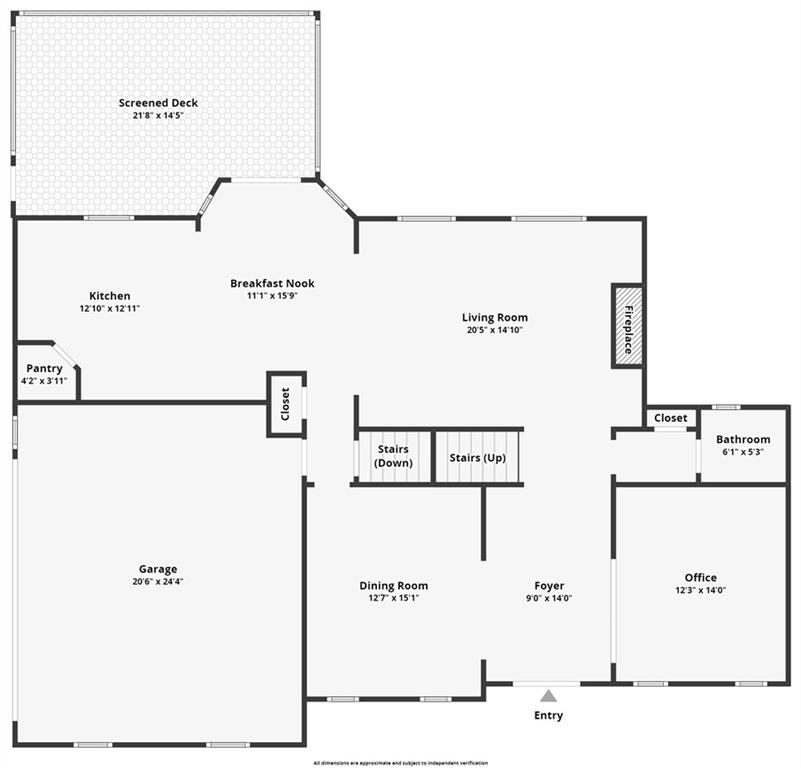
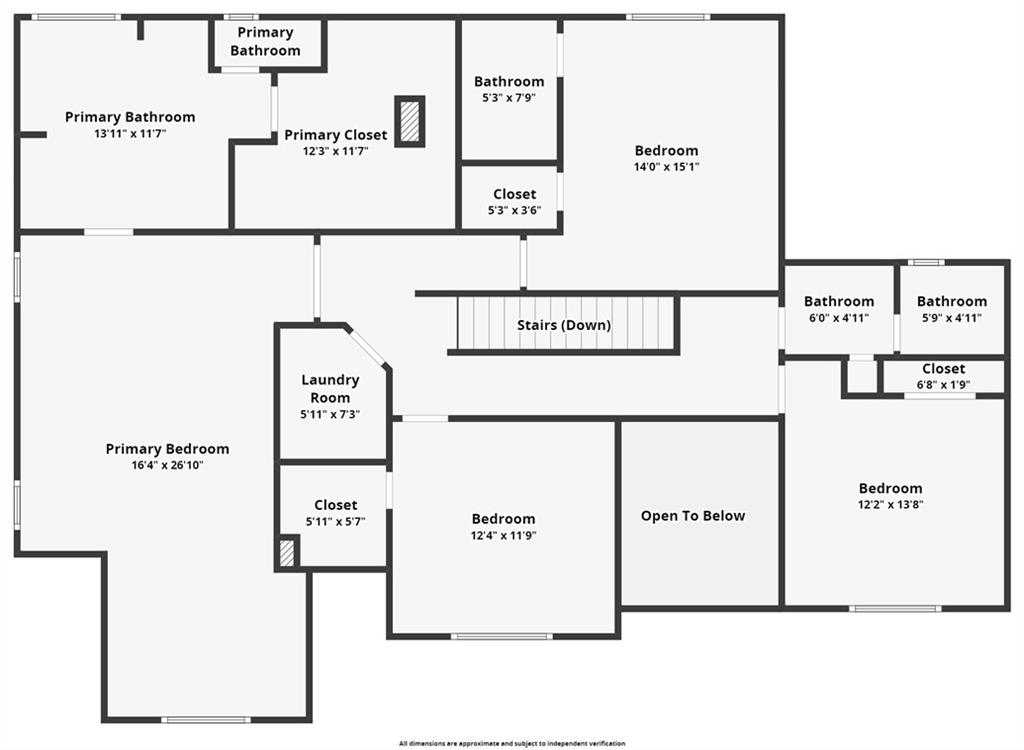
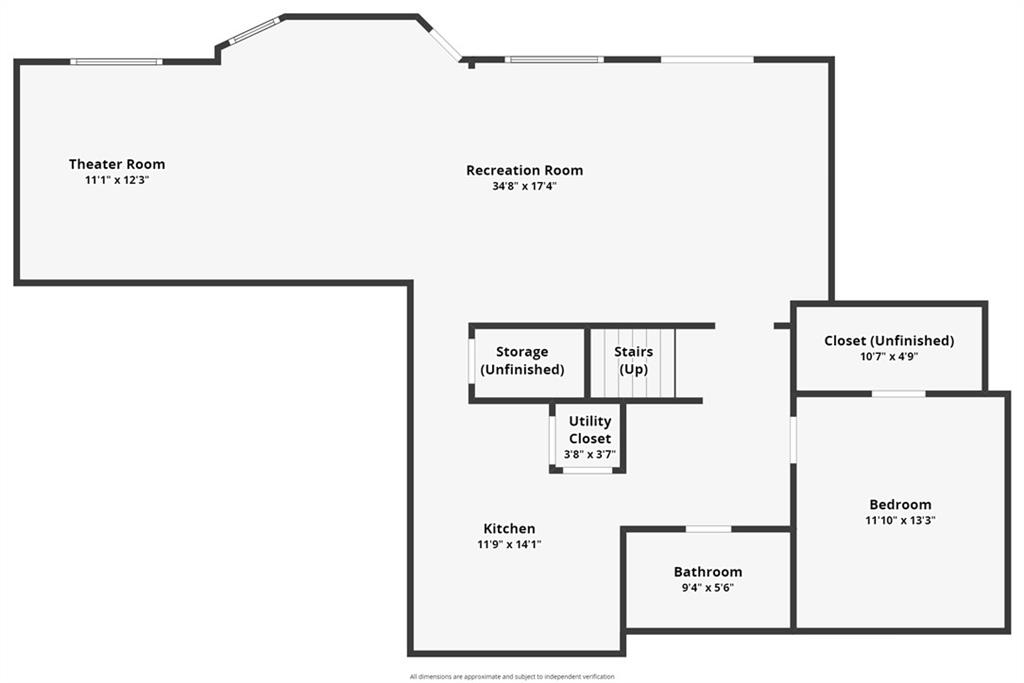
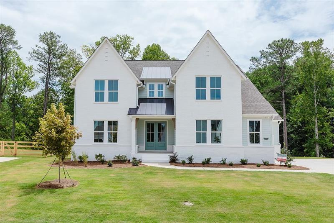
 MLS# 405472760
MLS# 405472760