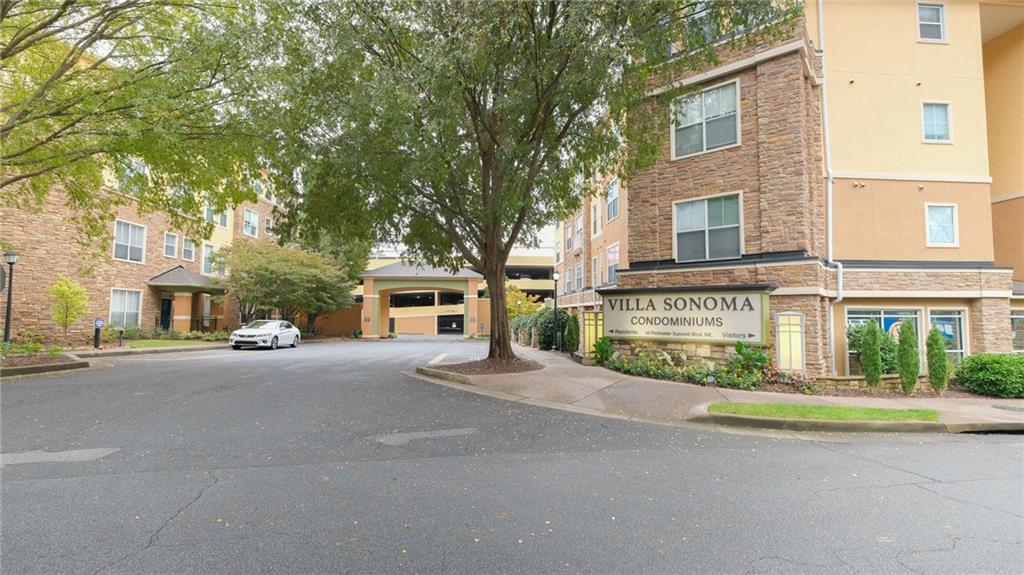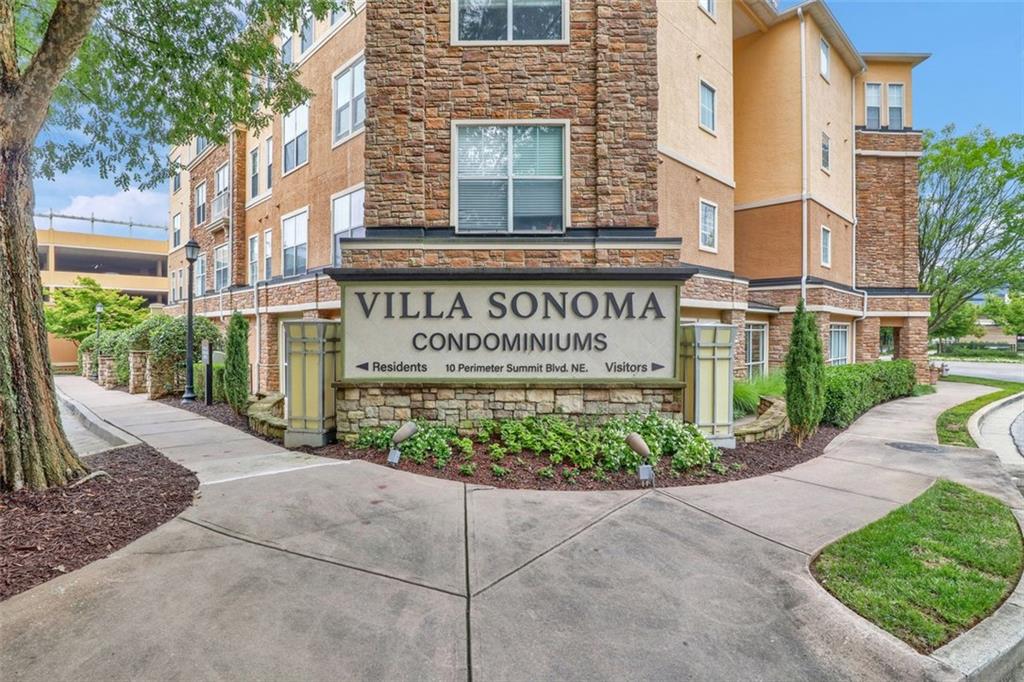Viewing Listing MLS# 404984183
Brookhaven, GA 30319
- 1Beds
- 1Full Baths
- N/AHalf Baths
- N/A SqFt
- 2005Year Built
- 0.00Acres
- MLS# 404984183
- Residential
- Condominium
- Pending
- Approx Time on Market1 month, 25 days
- AreaN/A
- CountyDekalb - GA
- Subdivision Villa Sonoma at Perimeter Summit
Overview
Spacious one bedroom, one bathroom condominium at Villa Sonoma. This Move-in Ready unit with beautiful dark hardwood flooring throughout the common area. Upgraded kitchen with granite countertops, stainless steel appliances and white cabinets. The condo is on the 3rd Floor and has great views of the swimming pool and landscaped gardens. The unit comes with one assigned parking within a secured garage the community and amenities include fitness center, club house, theater room, billiards room and swimming pool.
Association Fees / Info
Hoa: Yes
Hoa Fees Frequency: Monthly
Hoa Fees: 590
Community Features: Business Center, Clubhouse, Concierge, Fitness Center, Homeowners Assoc, Meeting Room, Pool, Sidewalks
Association Fee Includes: Maintenance Grounds, Maintenance Structure, Pest Control, Receptionist, Swim, Termite, Trash
Bathroom Info
Main Bathroom Level: 1
Total Baths: 1.00
Fullbaths: 1
Room Bedroom Features: Other
Bedroom Info
Beds: 1
Building Info
Habitable Residence: No
Business Info
Equipment: None
Exterior Features
Fence: None
Patio and Porch: None
Exterior Features: Courtyard
Road Surface Type: Asphalt
Pool Private: No
County: Dekalb - GA
Acres: 0.00
Pool Desc: In Ground
Fees / Restrictions
Financial
Original Price: $190,000
Owner Financing: No
Garage / Parking
Parking Features: Assigned
Green / Env Info
Green Energy Generation: None
Handicap
Accessibility Features: Accessible Closets, Accessible Approach with Ramp, Common Area, Accessible Entrance
Interior Features
Security Ftr: Key Card Entry, Secured Garage/Parking, Security Gate
Fireplace Features: None
Levels: One
Appliances: Dishwasher, Disposal, Electric Oven, Electric Range, Electric Water Heater, Refrigerator
Laundry Features: In Hall
Interior Features: Walk-In Closet(s)
Flooring: Hardwood
Spa Features: None
Lot Info
Lot Size Source: Not Available
Lot Features: Other
Misc
Property Attached: Yes
Home Warranty: No
Open House
Other
Other Structures: None
Property Info
Construction Materials: Block, Brick, Concrete
Year Built: 2,005
Property Condition: Resale
Roof: Shingle, Tar/Gravel
Property Type: Residential Attached
Style: Mid-Rise (up to 5 stories)
Rental Info
Land Lease: No
Room Info
Kitchen Features: Cabinets White, Eat-in Kitchen
Room Master Bathroom Features: Tub/Shower Combo
Room Dining Room Features: Open Concept
Special Features
Green Features: Appliances, HVAC, Windows
Special Listing Conditions: None
Special Circumstances: None
Sqft Info
Building Area Total: 750
Building Area Source: Owner
Tax Info
Tax Amount Annual: 3129
Tax Year: 2,024
Tax Parcel Letter: 18-329-10-220
Unit Info
Unit: 4310
Num Units In Community: 321
Utilities / Hvac
Cool System: Central Air
Electric: 220 Volts
Heating: Central
Utilities: Cable Available, Electricity Available, Phone Available, Underground Utilities, Water Available
Sewer: Public Sewer
Waterfront / Water
Water Body Name: None
Water Source: Public
Waterfront Features: None
Directions
GPS FriendlyListing Provided courtesy of Tran Home Realty, Llc




























 MLS# 400786669
MLS# 400786669