Viewing Listing MLS# 404983568
Cumming, GA 30041
- 4Beds
- 5Full Baths
- 1Half Baths
- N/A SqFt
- 2024Year Built
- 0.60Acres
- MLS# 404983568
- Residential
- Single Family Residence
- Active
- Approx Time on Market1 month, 26 days
- AreaN/A
- CountyForsyth - GA
- Subdivision Breeze Bay
Overview
Experience lakeside luxury at its finest with this stunning new construction modern farmhouse, prominently positioned on the tranquil shores of Lake Lanier. Step into a world of sophistication and comfort with this 4-bedroom, 5.5-bathroom home that promises an exceptional living experience. The .60-acre property features an expansive front porch that extends a warm invitation to indulge in the peaceful surroundings and the soothing sounds of nature. The heart of this home is the open-concept living area with its soaring ceilings and vast windows that flood the space with natural light. The great room is a welcoming hub, elegantly connected to a chefs kitchen, boasting high-end stainless steel appliances, a commodious island, and bespoke cabinetrya culinary dream. Retire to the luxurious main-level primary suite, where panoramic lake views create a serene backdrop to your private haven, complete with a spa-like en-suite bathroom and a massive walk-in closet. Entertainment is effortless with a lower level designed for future expansion and enjoyment, ensuring memorable gatherings with loved ones. The outdoor space is an idyllic paradise, featuring a covered brick rear porch with a fireplace, and your private dock, your private beach, inviting endless lake adventures or quiet evenings under the stars. This home is meticulously crafted with premium finishes, including hardwood floors and designer touches, to provide an ambiance of understated luxury. With a 3-car side entry garage, this property is not just a homeit's a lifestyle choice for those seeking an extraordinary living experience on the prestigious Lake Lanier. Welcome to your sanctuary, where luxury meets tranquility.
Association Fees / Info
Hoa: 1
Community Features: Gated, Homeowners Assoc, Lake
Bathroom Info
Main Bathroom Level: 2
Halfbaths: 1
Total Baths: 6.00
Fullbaths: 5
Room Bedroom Features: Master on Main
Bedroom Info
Beds: 4
Building Info
Habitable Residence: No
Business Info
Equipment: None
Exterior Features
Fence: None
Patio and Porch: Covered, Front Porch, Patio, Rear Porch
Exterior Features: Courtyard, Private Yard, Rear Stairs
Road Surface Type: Asphalt
Pool Private: No
County: Forsyth - GA
Acres: 0.60
Pool Desc: None
Fees / Restrictions
Financial
Original Price: $3,499,999
Owner Financing: No
Garage / Parking
Parking Features: Garage Faces Side, Kitchen Level, Level Driveway
Green / Env Info
Green Energy Generation: None
Handicap
Accessibility Features: None
Interior Features
Security Ftr: Carbon Monoxide Detector(s)
Fireplace Features: Gas Log, Gas Starter, Masonry, Outside
Levels: Three Or More
Appliances: Dishwasher, Disposal, Double Oven, Gas Cooktop, Gas Range
Laundry Features: Laundry Room, Main Level
Interior Features: Crown Molding, Disappearing Attic Stairs, Double Vanity, Entrance Foyer, High Ceilings 10 ft Lower, High Ceilings 10 ft Main, High Ceilings 10 ft Upper, His and Hers Closets, Low Flow Plumbing Fixtures, Smart Home, Tray Ceiling(s), Walk-In Closet(s)
Flooring: Carpet, Hardwood
Spa Features: None
Lot Info
Lot Size Source: Public Records
Lot Features: Back Yard, Borders US/State Park, Cul-De-Sac, Lake On Lot
Lot Size: 241x138x124x237
Misc
Property Attached: No
Home Warranty: Yes
Open House
Other
Other Structures: None
Property Info
Construction Materials: Brick 4 Sides, Cement Siding
Year Built: 2,024
Property Condition: New Construction
Roof: Composition
Property Type: Residential Detached
Style: Craftsman, Traditional
Rental Info
Land Lease: No
Room Info
Kitchen Features: Breakfast Room, Cabinets White, Eat-in Kitchen, Kitchen Island, Stone Counters, View to Family Room
Room Master Bathroom Features: Double Vanity,Separate His/Hers,Separate Tub/Showe
Room Dining Room Features: Butlers Pantry
Special Features
Green Features: Appliances
Special Listing Conditions: None
Special Circumstances: Agent Related to Seller
Sqft Info
Building Area Total: 5800
Building Area Source: Builder
Tax Info
Tax Amount Annual: 4726
Tax Year: 2,023
Tax Parcel Letter: 286-000-021
Unit Info
Utilities / Hvac
Cool System: Zoned
Electric: 110 Volts
Heating: Baseboard
Utilities: Cable Available, Electricity Available, Natural Gas Available, Phone Available, Sewer Available, Underground Utilities, Water Available
Sewer: Septic Tank
Waterfront / Water
Water Body Name: Lanier
Water Source: Public
Waterfront Features: Beach Front, Lake Front
Directions
400N to exit 16, right to 2nd light, left to Chattahoochee Road, right to Shady Grove, Leftt to Flowery Branch Road, Right to Breeze Bay Road, continue straight into the cul-de-sac at the end.Listing Provided courtesy of Atlanta Communities
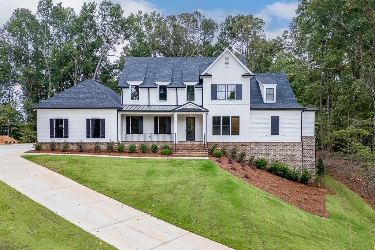
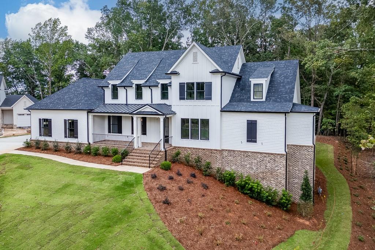
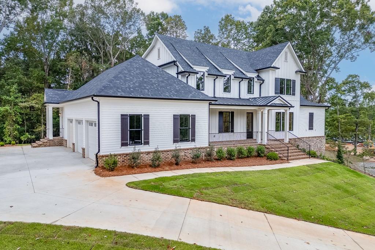
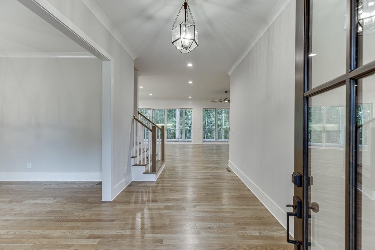
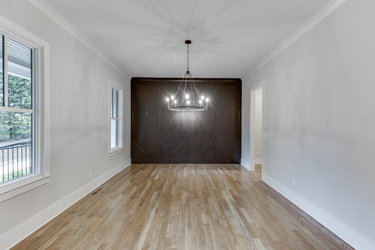
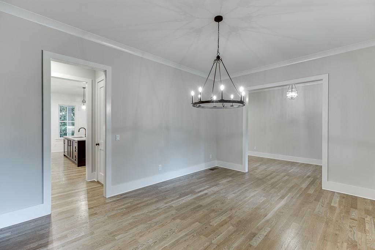
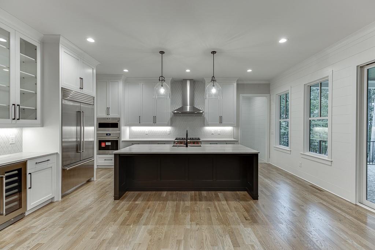
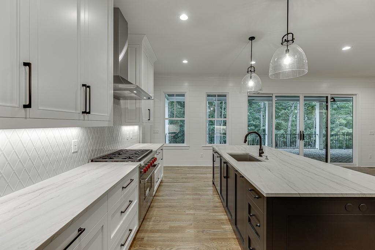
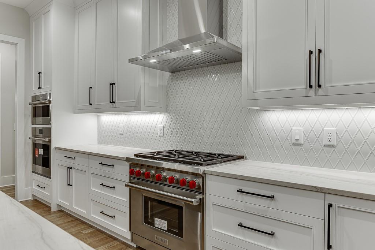
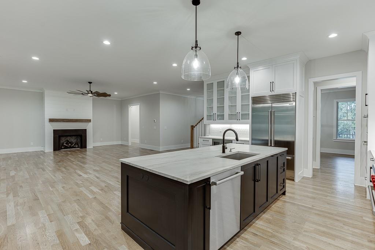
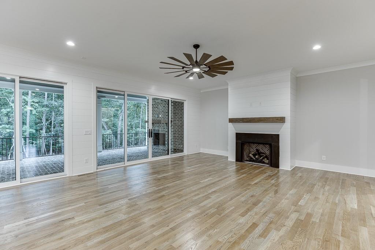
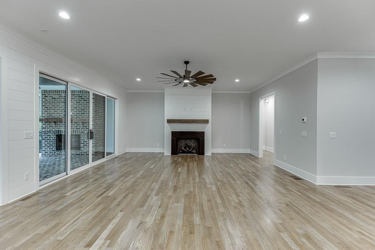
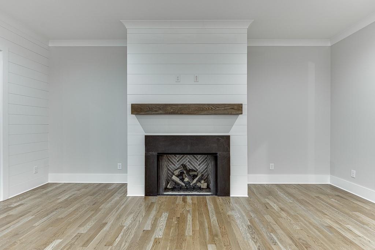
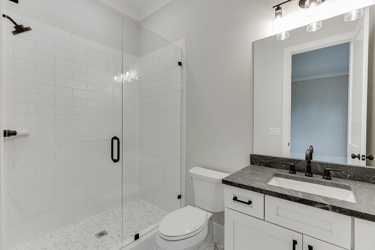
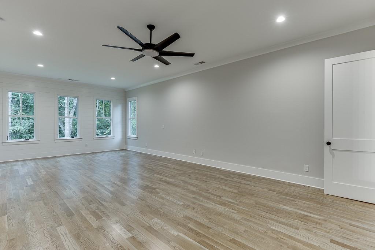
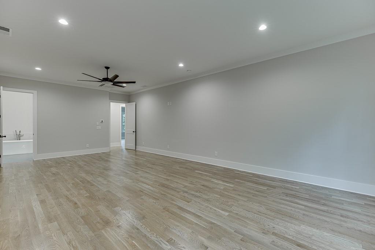
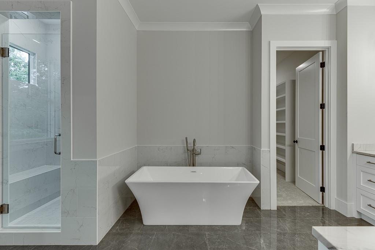
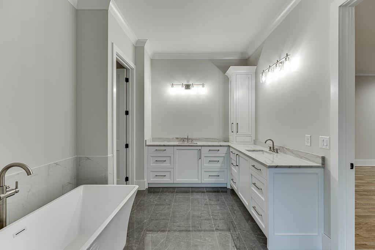
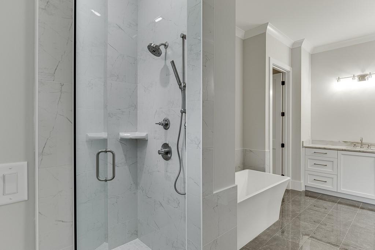
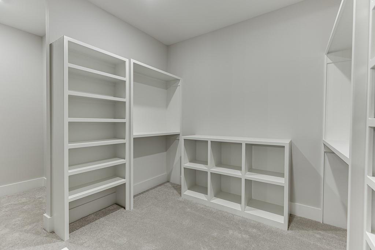
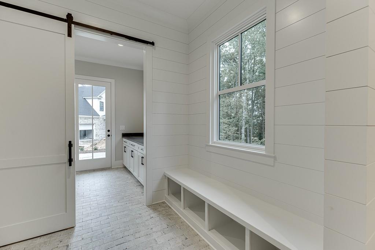
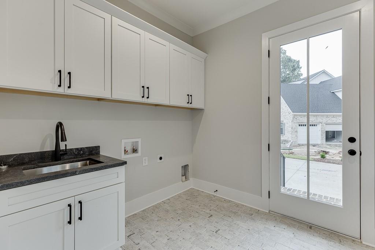
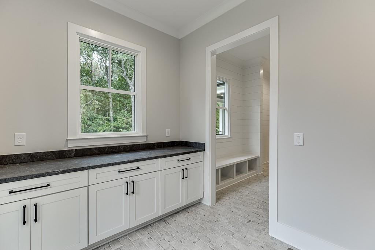
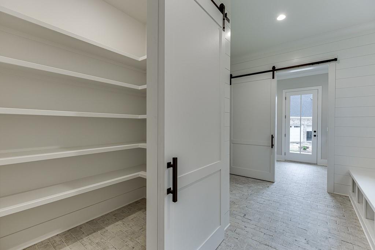
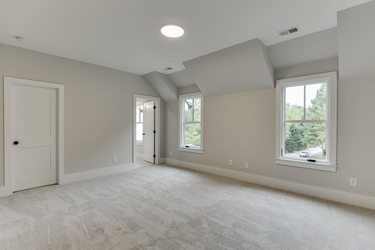
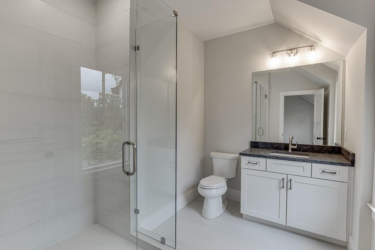
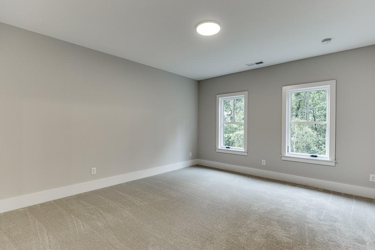
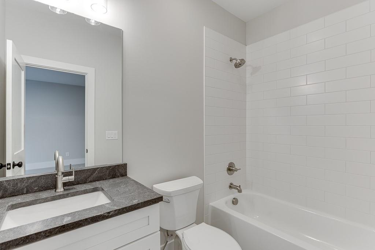
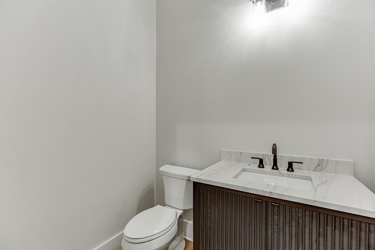
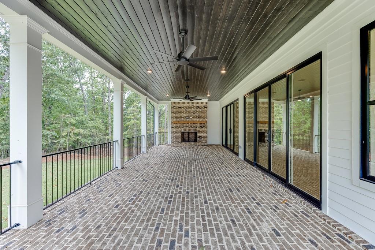
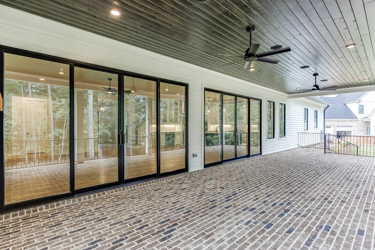
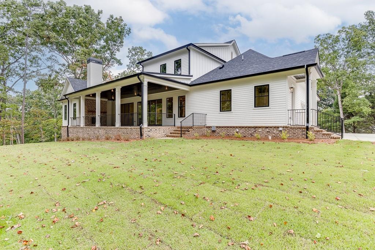
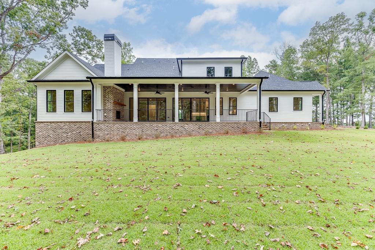
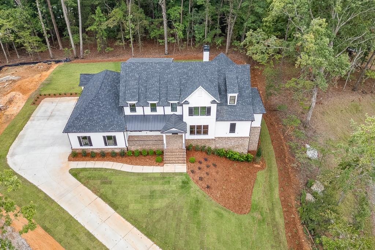
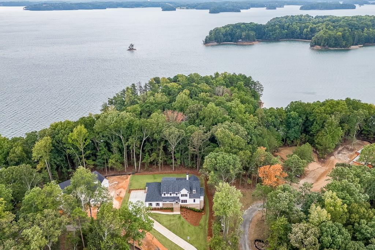
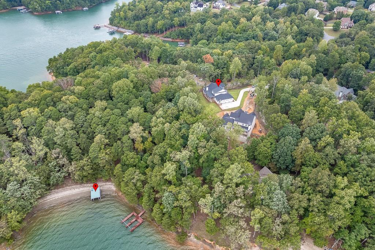
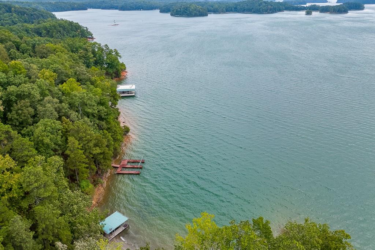
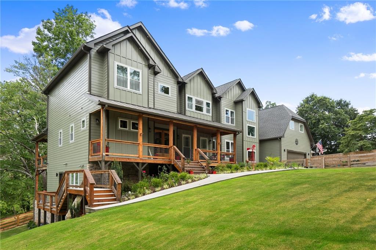
 MLS# 392331197
MLS# 392331197