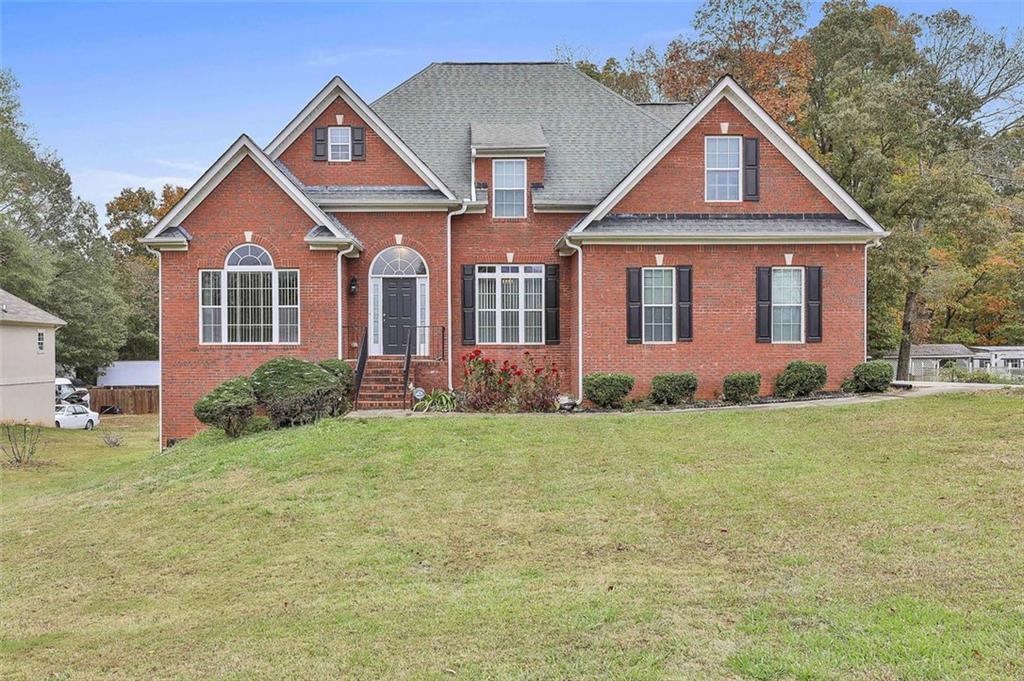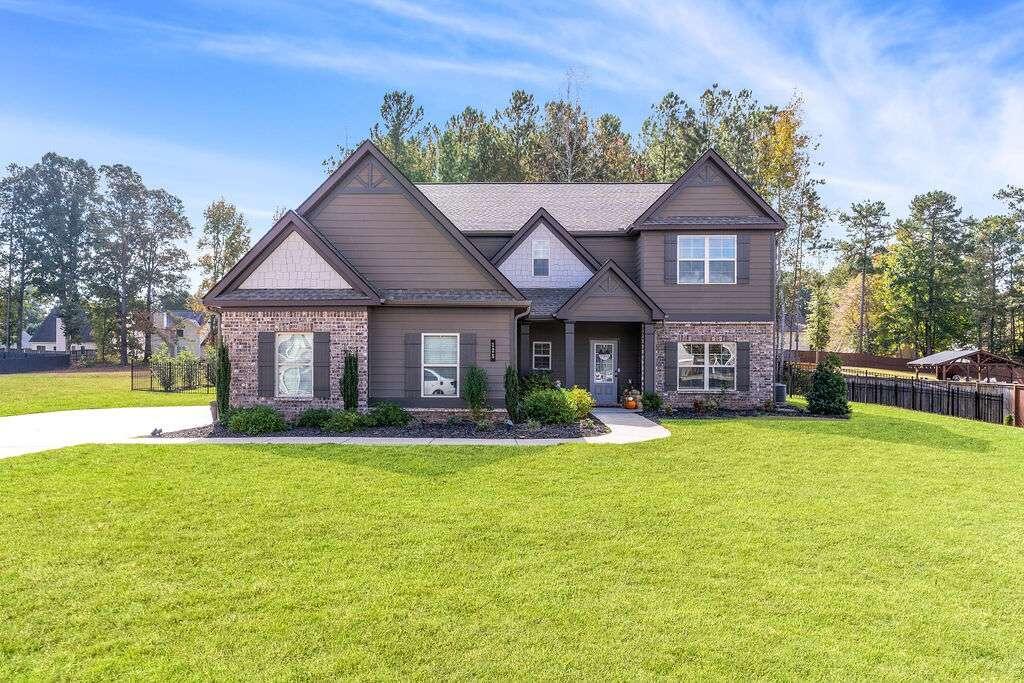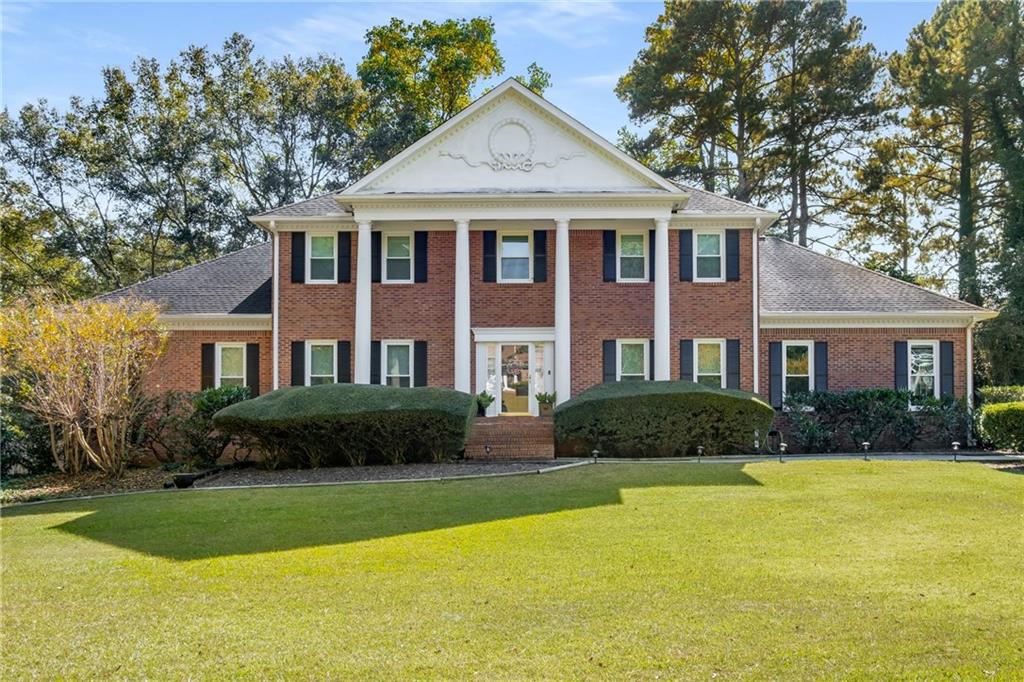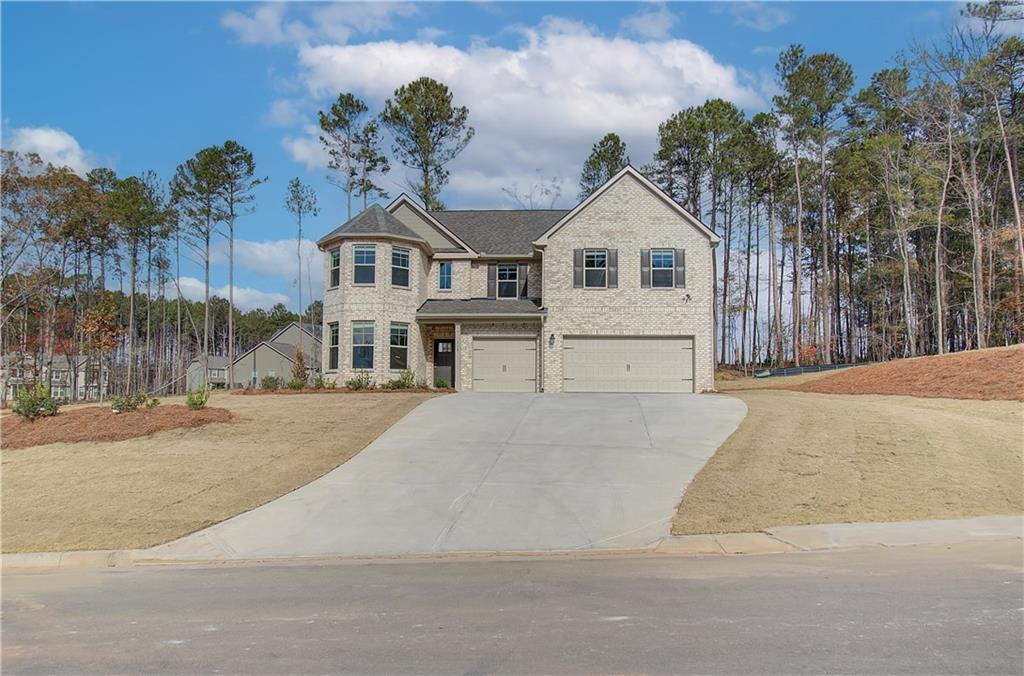Viewing Listing MLS# 404928738
Fayetteville, GA 30214
- 4Beds
- 3Full Baths
- 1Half Baths
- N/A SqFt
- 2005Year Built
- 1.04Acres
- MLS# 404928738
- Residential
- Single Family Residence
- Active
- Approx Time on Market1 month, 29 days
- AreaN/A
- CountyFayette - GA
- Subdivision Ellen's Ridge
Overview
WELCOME HOME to your haven of suburban serenity! Situated in the heart of North Fayetteville, this exquisite 4-bedroom, 3.5-bathroom home exudes timeless charm and modern convenience. As you enter, be greeted by the warmth of natural light cascading through expansive windows, illuminating the rich hardwood floors that adorn the open-concept living spaces. High ceilings soar above, creating an airy ambiance that invites you to unwind and indulge in the comforts of home. The heart of this residence lies in its thoughtfully designed layout, where every detail has been meticulously curated to enhance both functionality and aesthetics. The spacious living areas provide the perfect setting for gatherings with loved ones, while the adjacent dining area offers a picturesque backdrop for memorable meals shared together. Step into the gourmet kitchen, complete with butler's pantry, a culinary enthusiast's dream come true. Adorned with sleek stainless-steel appliances, custom cabinetry and countertops, this culinary haven is as practical as it is stylish. Whether you're whipping up a quick meal for the family or indulging in gourmet creations, this kitchen is sure to inspire your inner chef. The heart of this home is the stunning bespoke library, a haven of intellect and imagination. Lose yourself in the embrace of floor-to-ceiling bookshelves, adorned with literary treasures, and bask in the ambiance of knowledge and creativity. Retreat to the comfort of the generously sized bedrooms, each offering a peaceful sanctuary for rest and relaxation. The owner's suite, in particular, is a luxurious retreat, boasting a spa-like ensuite bathroom and amply sized walk-in closet with custom built ins, providing the perfect escape at the end of a long day. Outside, the beauty of nature awaits in the meticulously maintained grounds, where lush greenery and colorful blooms create a tranquil oasis just steps from your door. Imagine sipping your morning coffee on the patio, surrounded by the sights and sounds of nature, or hosting al fresco dinners under the stars with friends and family. Conveniently located near Tyrone, Peachtree City, and less than 10 minutes to Trilith Studios. Also conveniently located three miles away from I-85, the twenty-five minute drive to Hartsfield-Jackson Atlanta International Airport is a commuter's dream. Don't miss the opportunity to make this exceptional property your own and experience the epitome of south Atlanta luxury and convenience.
Association Fees / Info
Hoa: Yes
Hoa Fees Frequency: Annually
Hoa Fees: 300
Community Features: Street Lights
Bathroom Info
Halfbaths: 1
Total Baths: 4.00
Fullbaths: 3
Room Bedroom Features: Oversized Master
Bedroom Info
Beds: 4
Building Info
Habitable Residence: No
Business Info
Equipment: None
Exterior Features
Fence: Back Yard, Fenced
Patio and Porch: Deck, Front Porch
Exterior Features: Rain Gutters
Road Surface Type: Paved
Pool Private: No
County: Fayette - GA
Acres: 1.04
Pool Desc: None
Fees / Restrictions
Financial
Original Price: $649,900
Owner Financing: No
Garage / Parking
Parking Features: Attached, Garage, Garage Door Opener, Garage Faces Side, Kitchen Level, Level Driveway
Green / Env Info
Green Energy Generation: None
Handicap
Accessibility Features: None
Interior Features
Security Ftr: Carbon Monoxide Detector(s), Smoke Detector(s)
Fireplace Features: Factory Built, Great Room
Levels: Two
Appliances: Dishwasher, Disposal, Electric Cooktop, Electric Oven, Microwave, Refrigerator
Laundry Features: Laundry Room, Main Level
Interior Features: Bookcases, Entrance Foyer 2 Story, High Speed Internet, Tray Ceiling(s), Walk-In Closet(s)
Flooring: Hardwood
Spa Features: None
Lot Info
Lot Size Source: Other
Lot Features: Back Yard, Front Yard, Level, Sprinklers In Front, Sprinklers In Rear
Lot Size: x
Misc
Property Attached: No
Home Warranty: No
Open House
Other
Other Structures: None
Property Info
Construction Materials: Brick 4 Sides
Year Built: 2,005
Property Condition: Resale
Roof: Composition
Property Type: Residential Detached
Style: Traditional
Rental Info
Land Lease: No
Room Info
Kitchen Features: Breakfast Bar, Kitchen Island, Pantry
Room Master Bathroom Features: Separate Tub/Shower,Soaking Tub
Room Dining Room Features: Separate Dining Room
Special Features
Green Features: None
Special Listing Conditions: None
Special Circumstances: None
Sqft Info
Building Area Total: 2924
Building Area Source: Owner
Tax Info
Tax Amount Annual: 5821
Tax Year: 2,023
Tax Parcel Letter: 09-03-04-004
Unit Info
Utilities / Hvac
Cool System: Ceiling Fan(s), Central Air, Electric
Electric: Other
Heating: Central, Forced Air, Natural Gas
Utilities: Cable Available, Electricity Available, Natural Gas Available, Underground Utilities, Water Available
Sewer: Septic Tank
Waterfront / Water
Water Body Name: None
Water Source: Public
Waterfront Features: None
Directions
North on 74 in Fayette County. Right on Milam Road. Right on Buckhorn Trail. House on Right (#205). GPS friendly address.Listing Provided courtesy of Keller Williams Realty Atl Partners
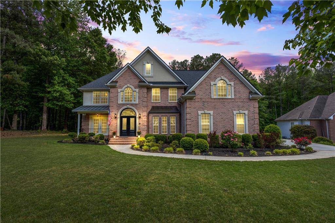
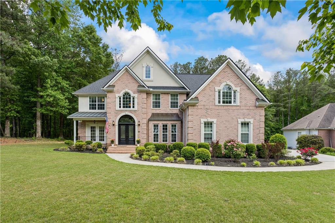
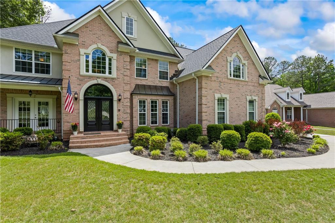
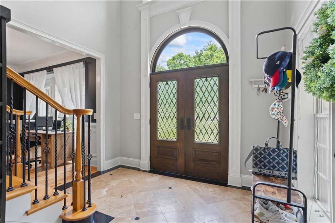
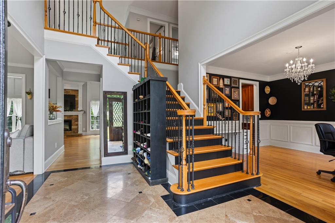
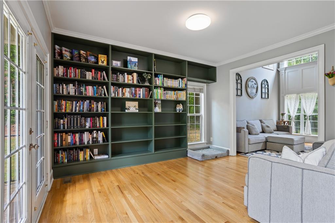
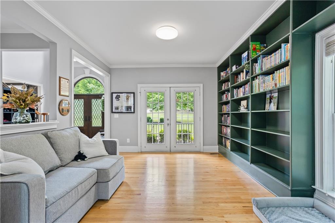
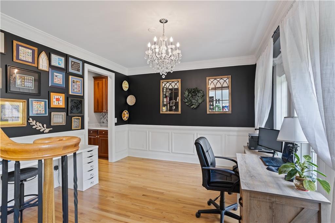
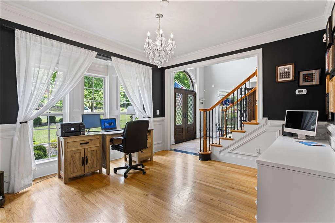
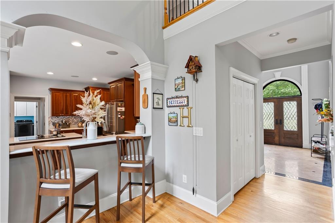
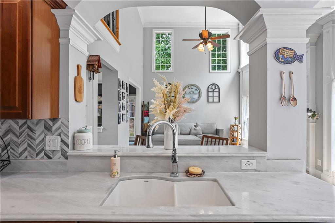
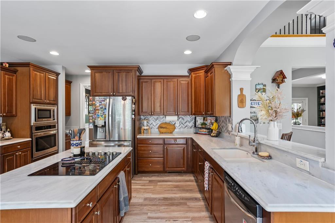
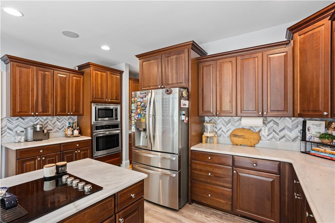
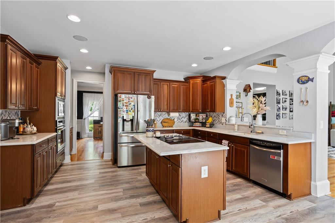
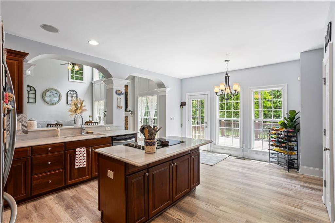
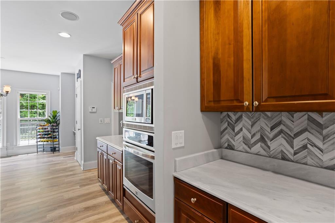
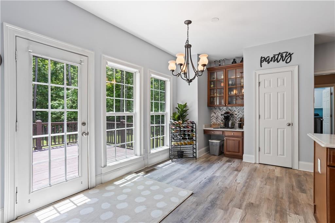
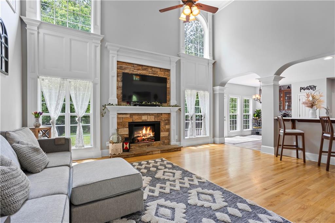
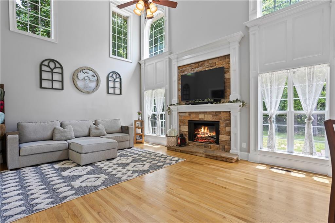
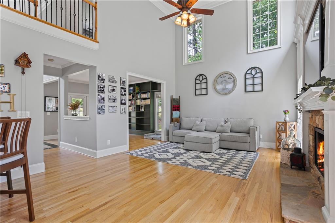
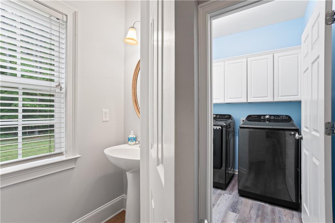
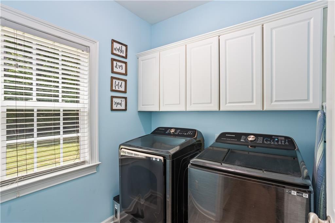
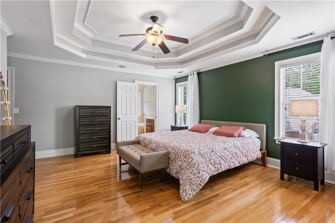
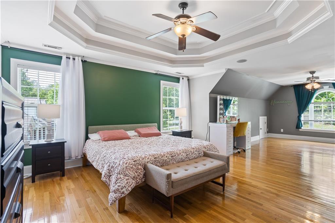
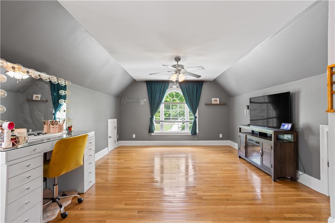
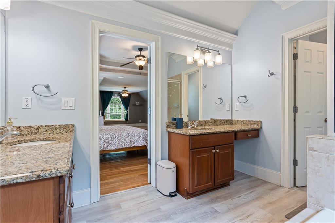
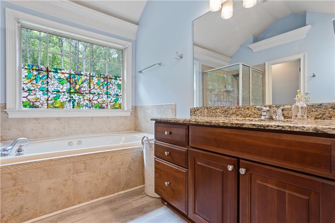
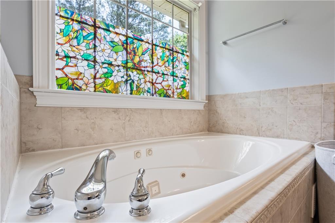
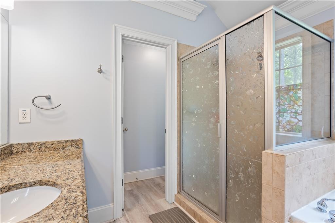
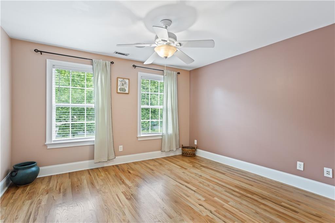
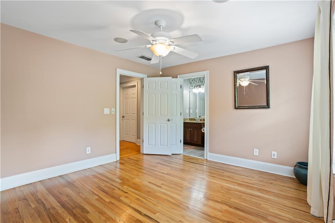
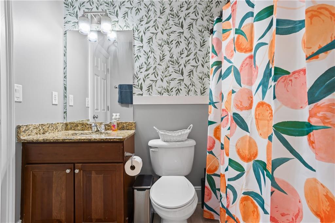
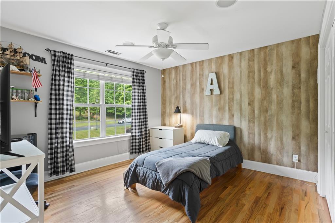
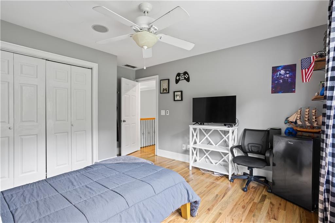
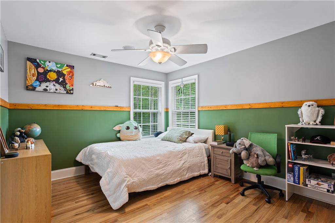
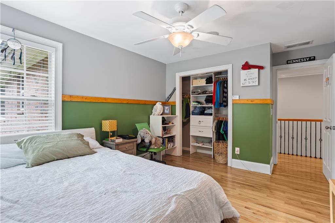
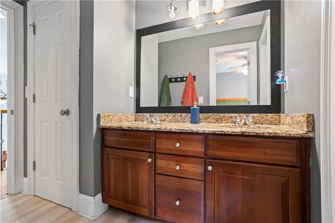
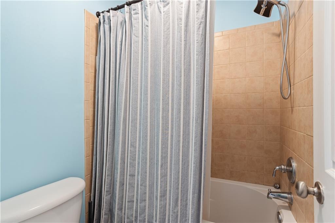
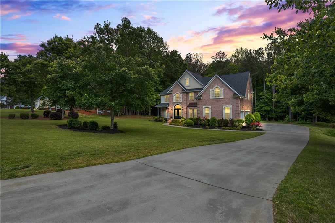
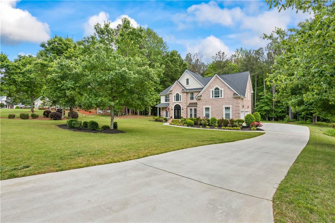
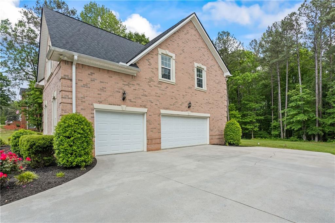
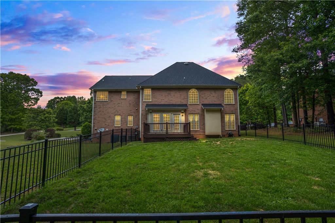
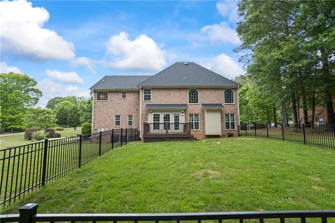
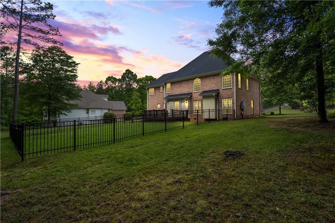
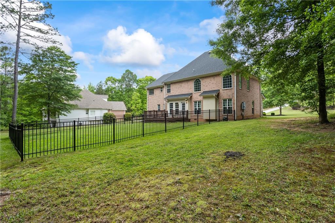
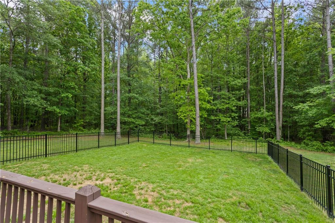
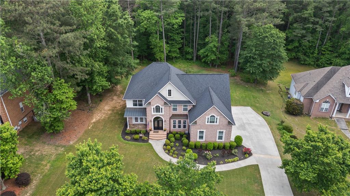
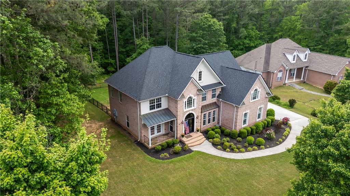
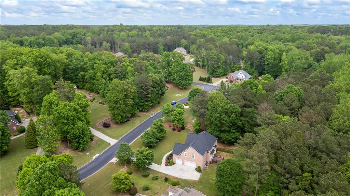
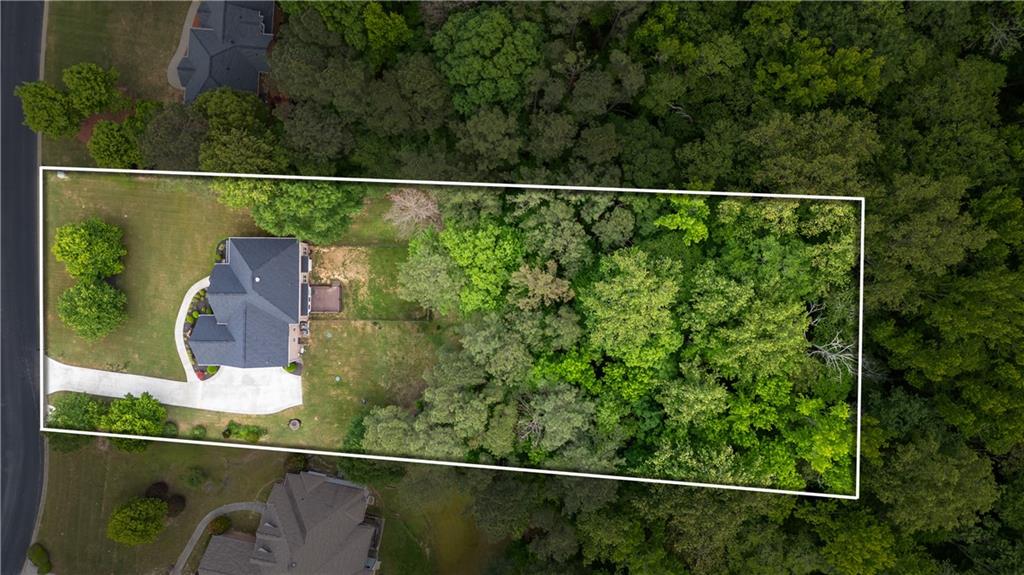
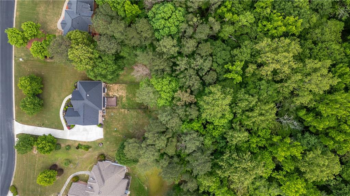
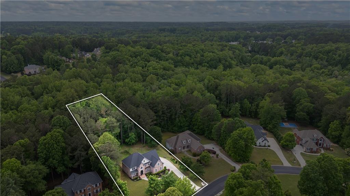
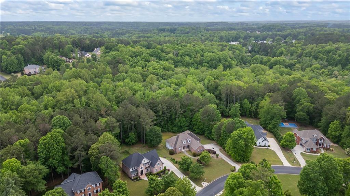
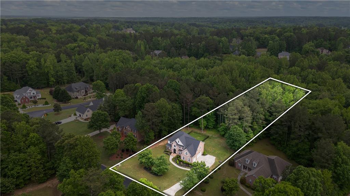
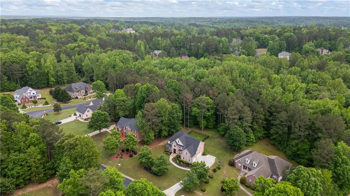
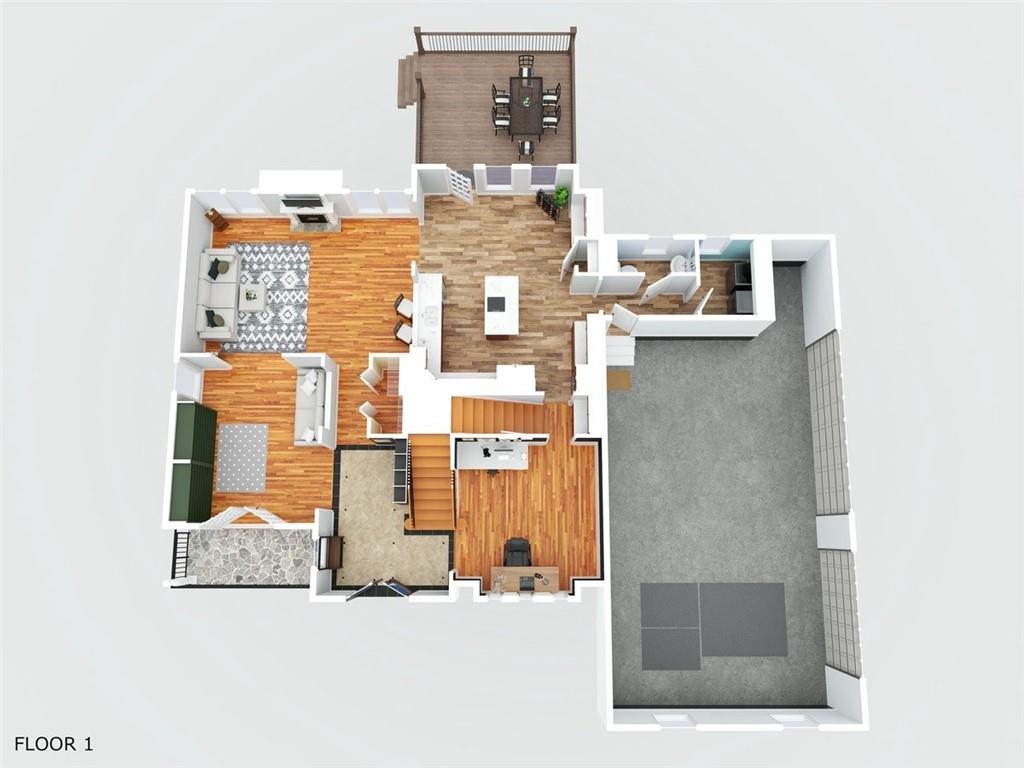
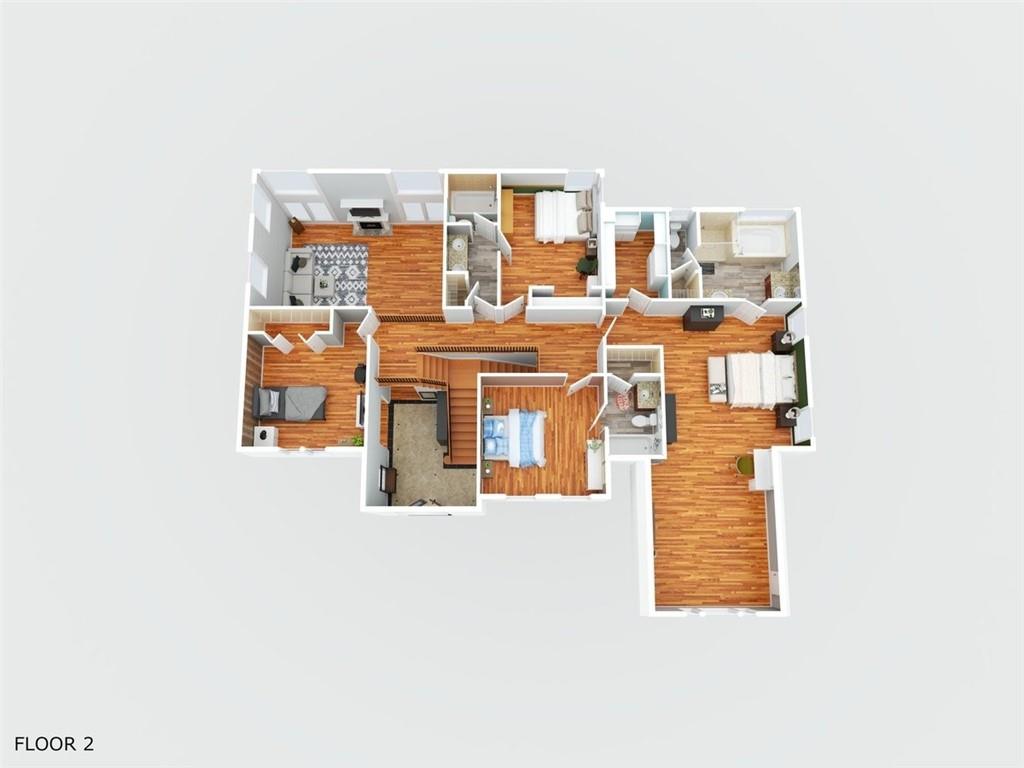
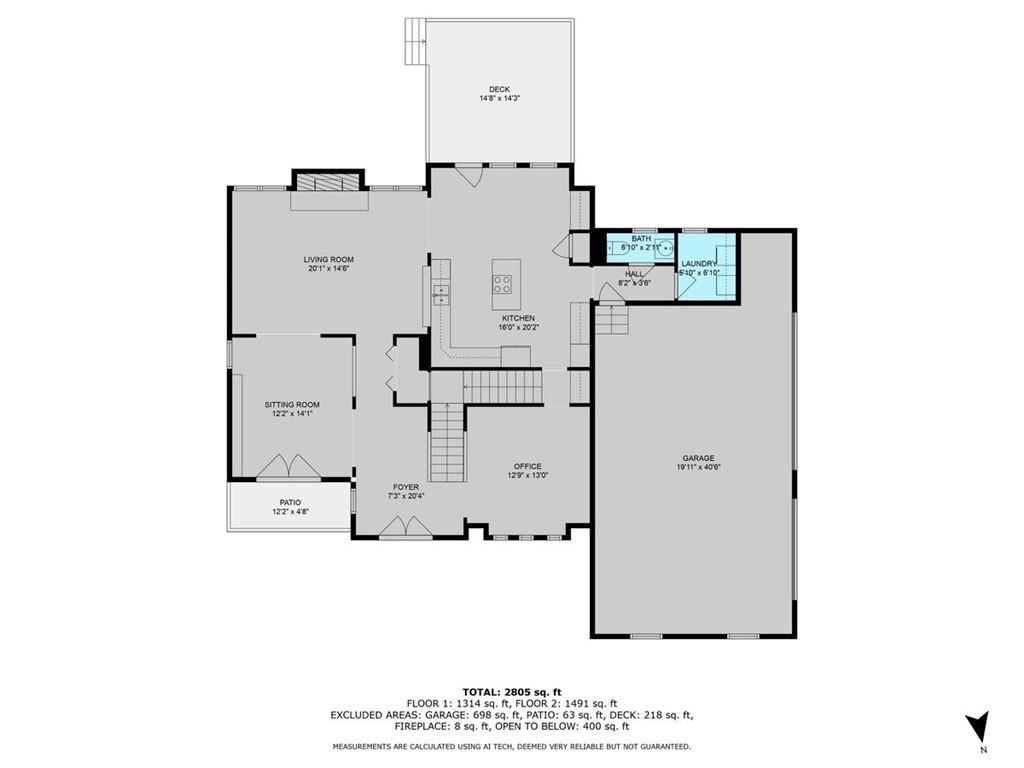
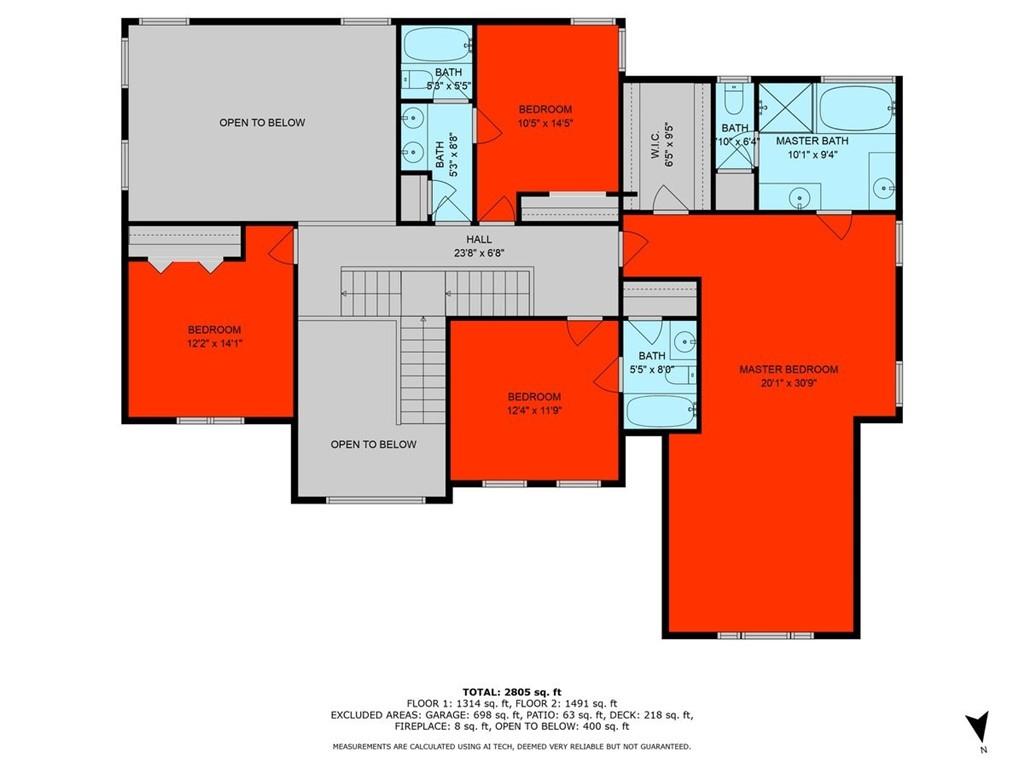
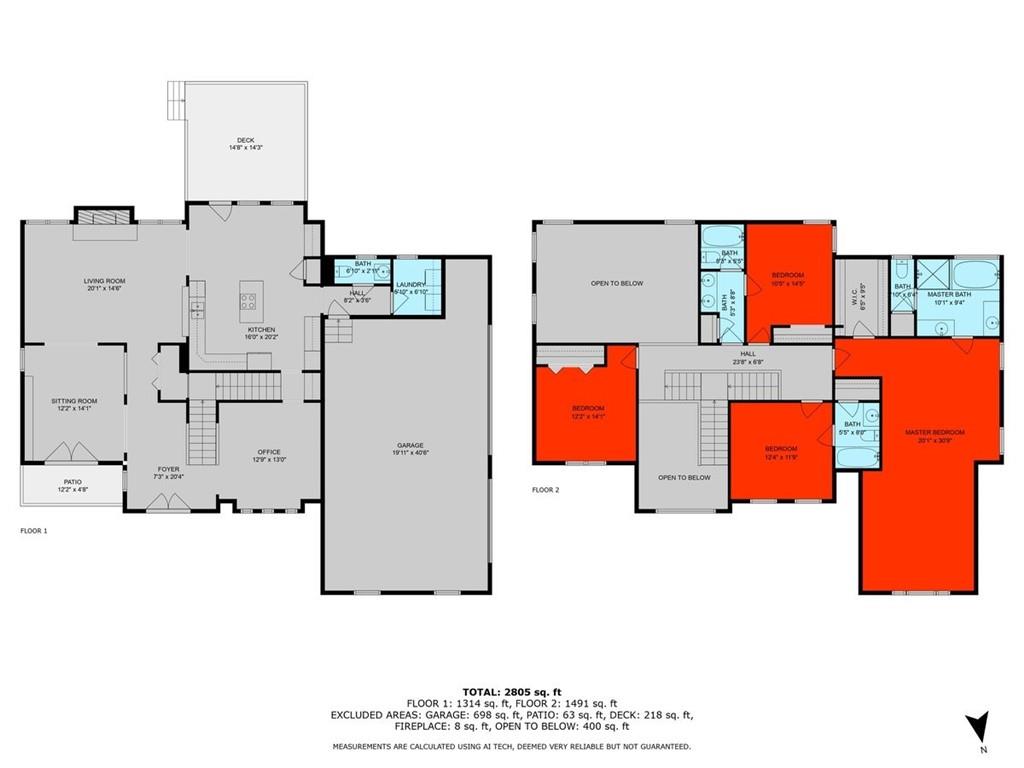
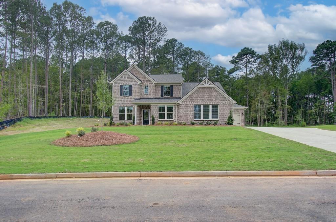
 MLS# 7356460
MLS# 7356460 