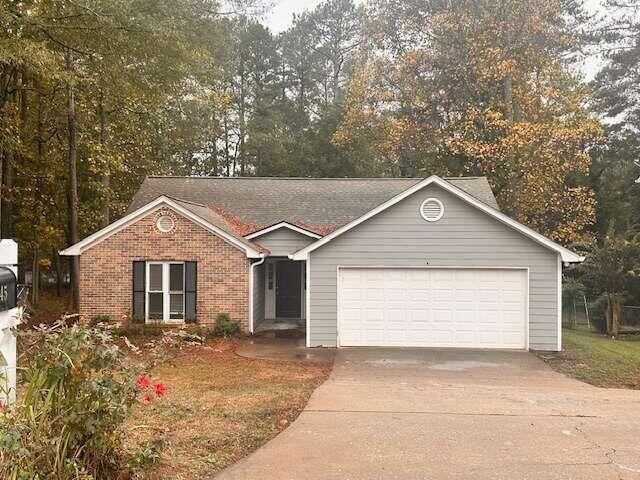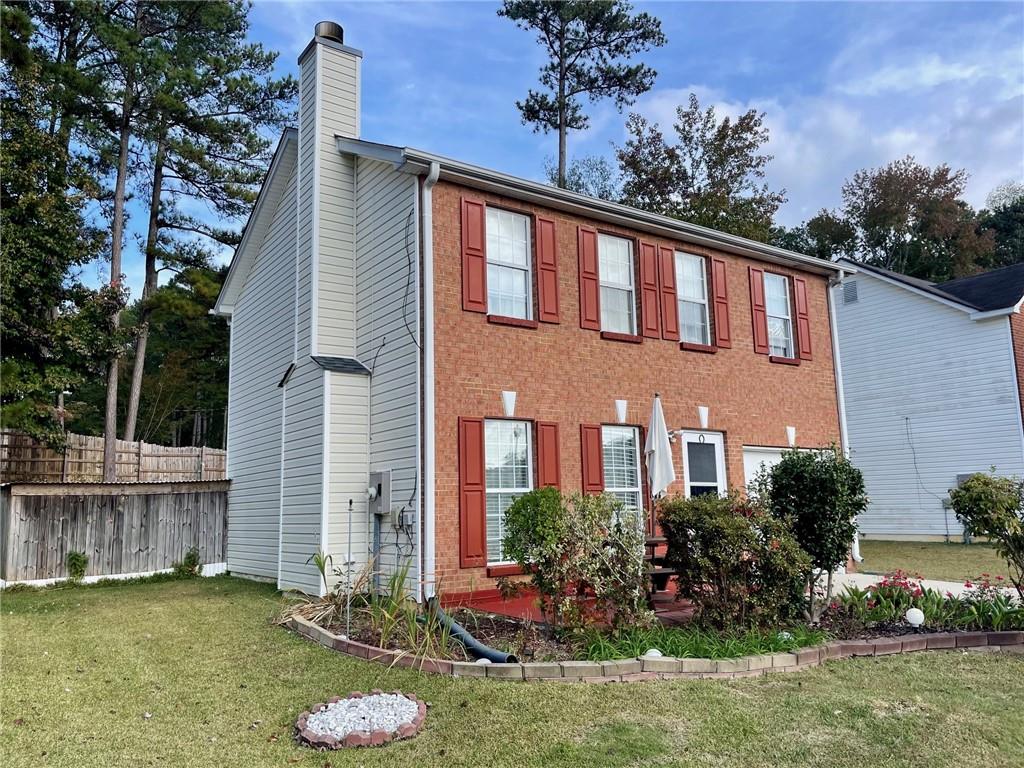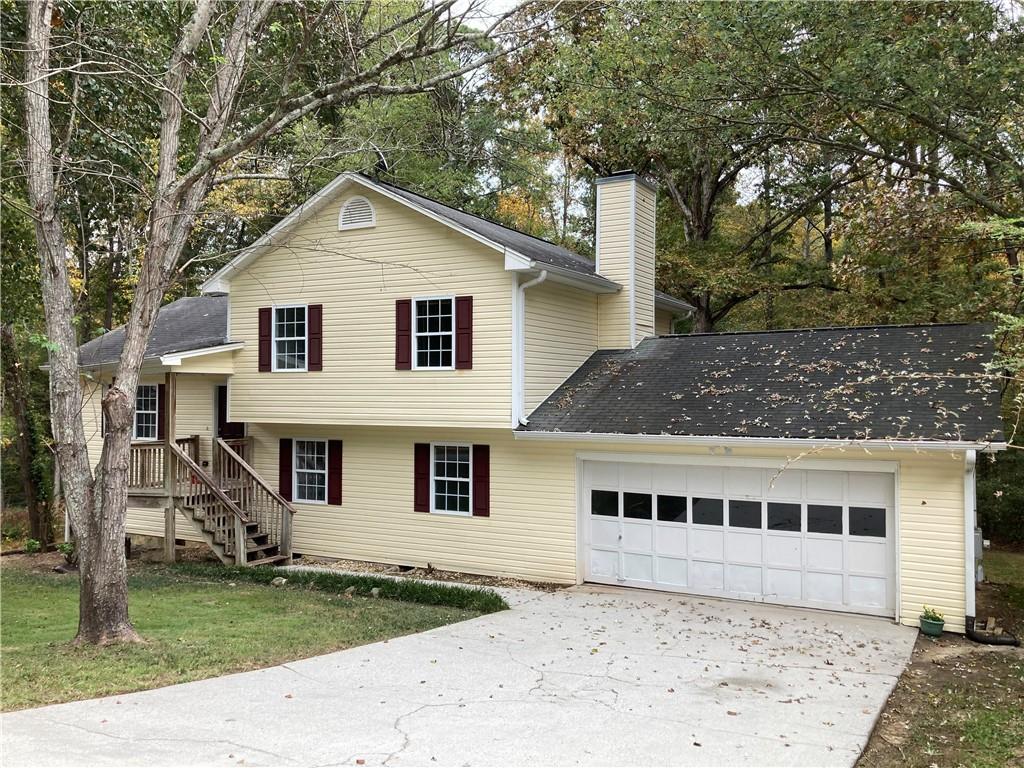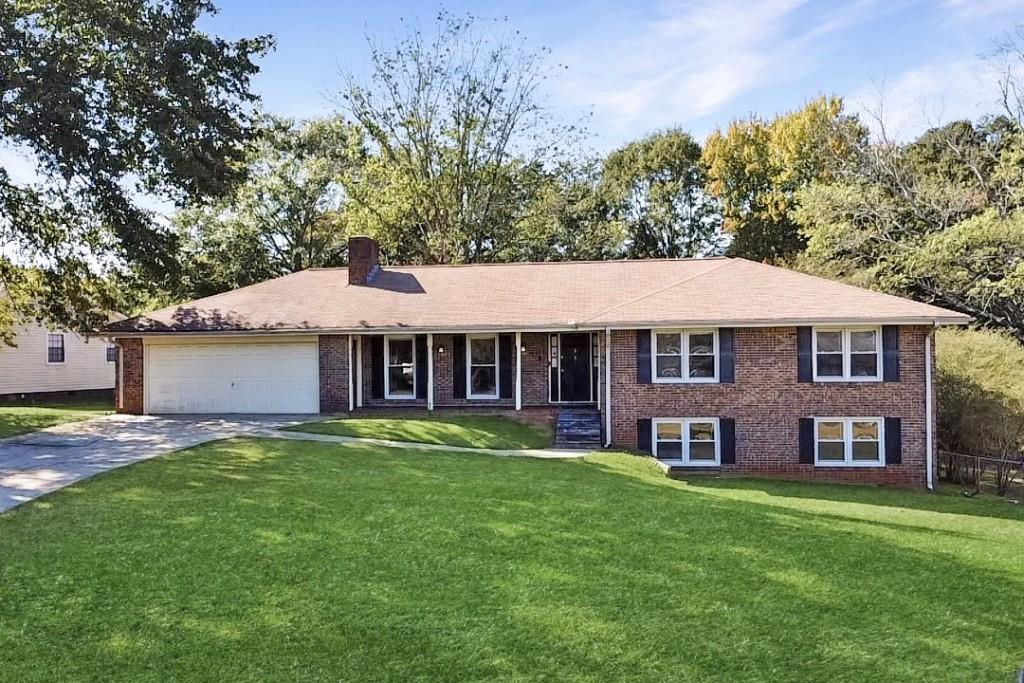Viewing Listing MLS# 404917704
Snellville, GA 30078
- 3Beds
- 2Full Baths
- N/AHalf Baths
- N/A SqFt
- 1976Year Built
- 0.32Acres
- MLS# 404917704
- Residential
- Single Family Residence
- Active
- Approx Time on Market1 month, 28 days
- AreaN/A
- CountyGwinnett - GA
- Subdivision Summit Chase
Overview
Discover this charming 3-bedroom, 2-bath home located in the highly sought-after Summit Chase Community, within the South Gwinnett school district. This home features a new roof and offers a spacious layout with a finished basement, perfect for expanding your living space or creating the ultimate entertainment area. Nestled in a prime location, it's a blank canvas awaiting your personal touch to transform it into the home of your dreams. Vacant and move-in ready, don't miss out on this incredible opportunity!
Association Fees / Info
Hoa: No
Community Features: None
Bathroom Info
Total Baths: 2.00
Fullbaths: 2
Room Bedroom Features: None
Bedroom Info
Beds: 3
Building Info
Habitable Residence: No
Business Info
Equipment: None
Exterior Features
Fence: Fenced
Patio and Porch: None
Exterior Features: Private Entrance, Private Yard
Road Surface Type: Paved
Pool Private: No
County: Gwinnett - GA
Acres: 0.32
Pool Desc: None
Fees / Restrictions
Financial
Original Price: $295,000
Owner Financing: No
Garage / Parking
Parking Features: Garage
Green / Env Info
Green Energy Generation: None
Handicap
Accessibility Features: None
Interior Features
Security Ftr: None
Fireplace Features: Basement
Levels: Two
Appliances: Electric Oven, Refrigerator
Laundry Features: Lower Level
Interior Features: Other
Flooring: Carpet, Vinyl
Spa Features: None
Lot Info
Lot Size Source: Owner
Lot Features: Back Yard, Other
Lot Size: 47x35x60x17x73x60x68
Misc
Property Attached: No
Home Warranty: No
Open House
Other
Other Structures: None
Property Info
Construction Materials: Other
Year Built: 1,976
Property Condition: Resale
Roof: Composition
Property Type: Residential Detached
Style: Other
Rental Info
Land Lease: No
Room Info
Kitchen Features: Other
Room Master Bathroom Features: Tub/Shower Combo
Room Dining Room Features: Open Concept
Special Features
Green Features: None
Special Listing Conditions: None
Special Circumstances: None
Sqft Info
Building Area Total: 1668
Building Area Source: Owner
Tax Info
Tax Amount Annual: 2269
Tax Year: 2,023
Tax Parcel Letter: R5092-009
Unit Info
Utilities / Hvac
Cool System: Ceiling Fan(s), Central Air
Electric: 110 Volts
Heating: Electric
Utilities: Electricity Available, Other
Sewer: Public Sewer
Waterfront / Water
Water Body Name: None
Water Source: Public
Waterfront Features: None
Directions
Head south on Scenic Hwy N, Turn left onto US-78 E/Main St E, Turn right onto Brooks Dr, Turn right onto Creekwood Dr SW, Destination will be on the rightListing Provided courtesy of Mark Spain Real Estate
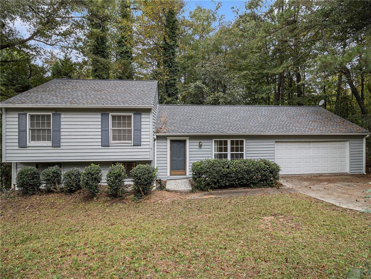
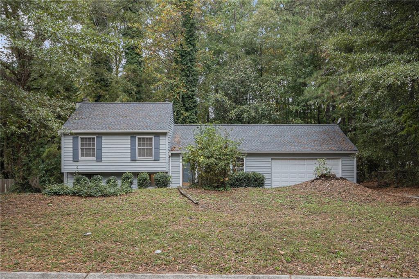
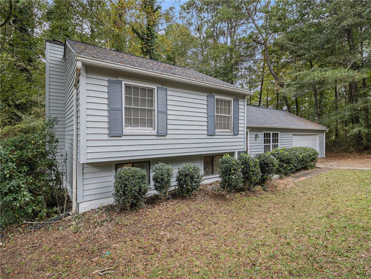
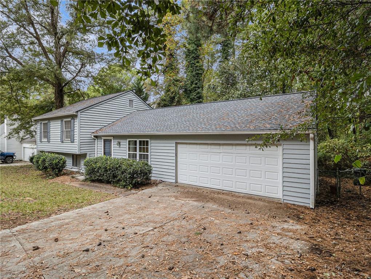
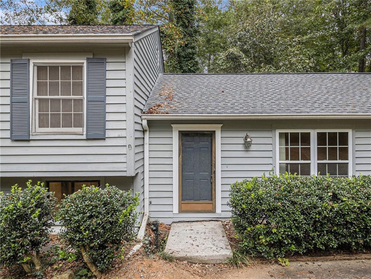
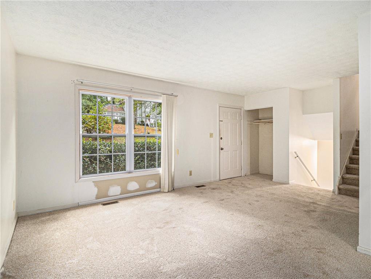
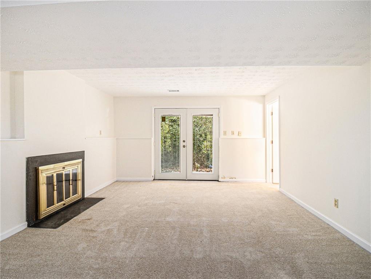
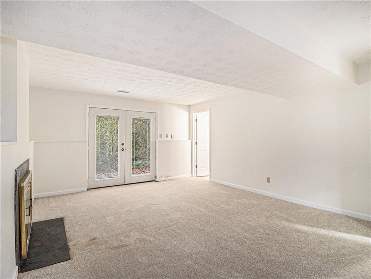
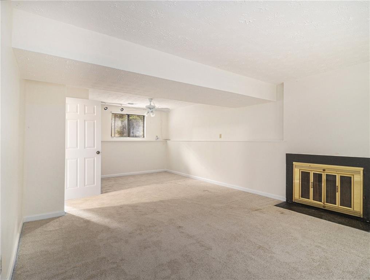
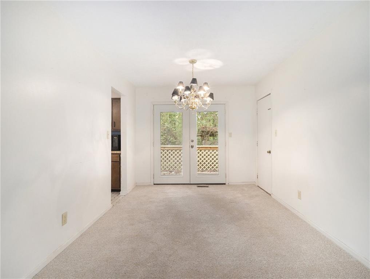
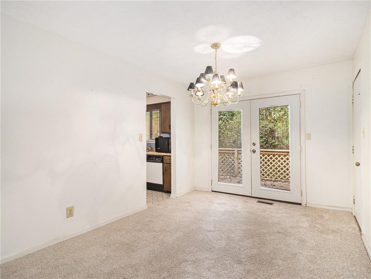
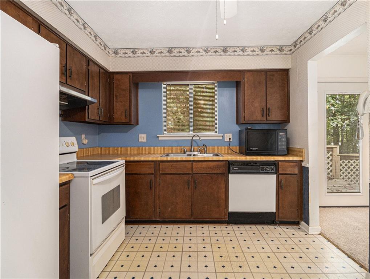
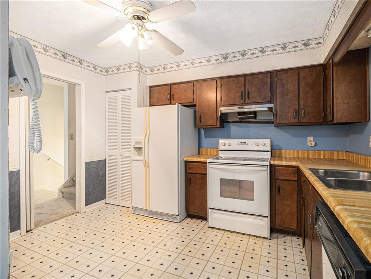
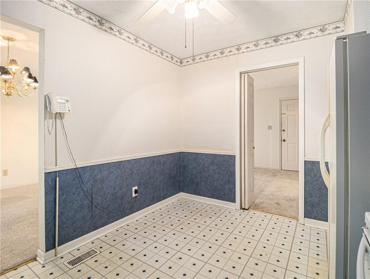
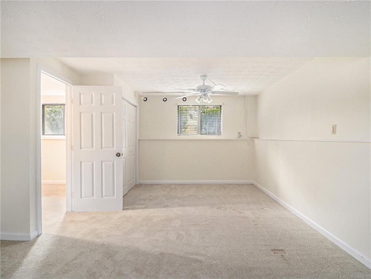
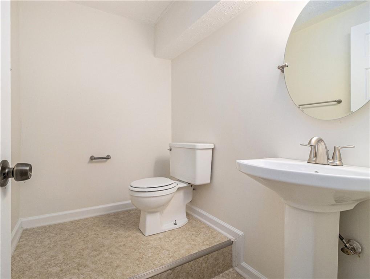
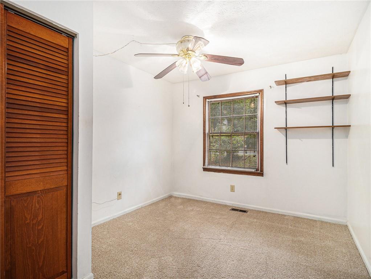
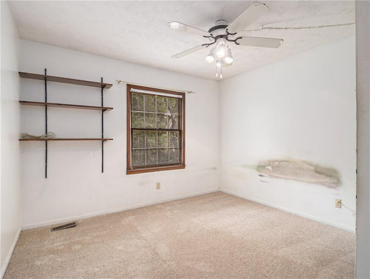
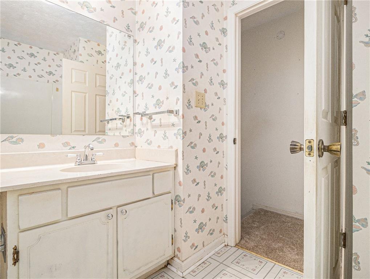
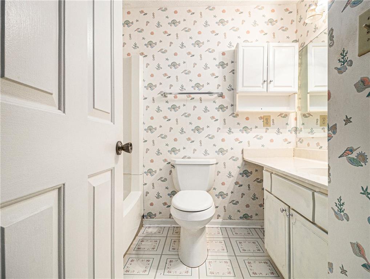
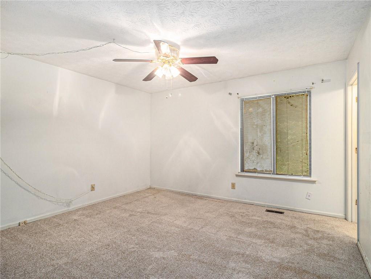
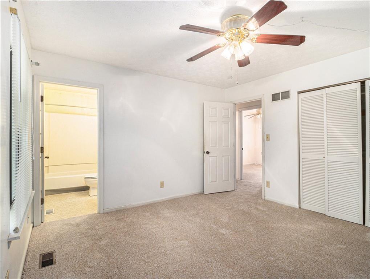
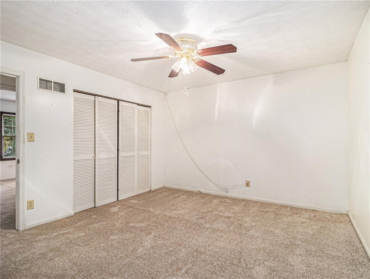
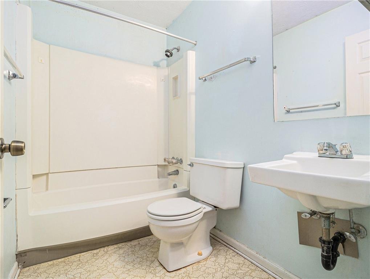
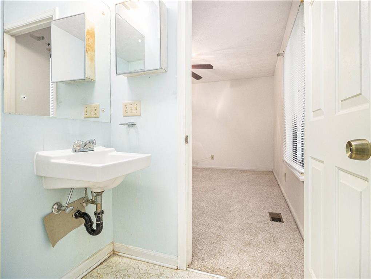
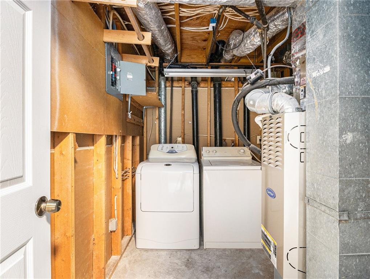
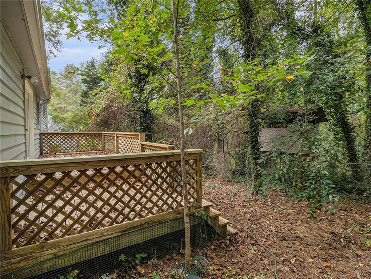
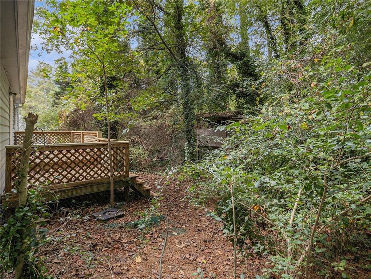
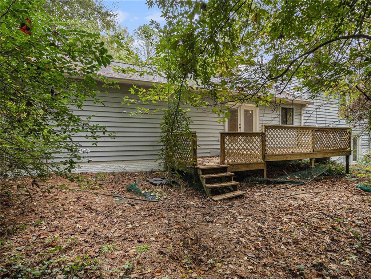
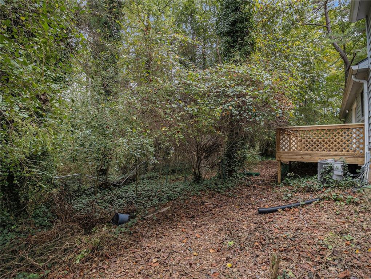
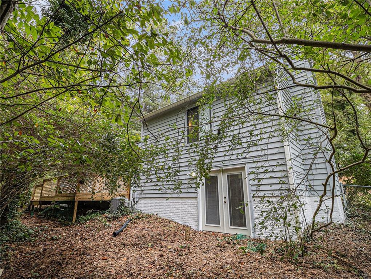
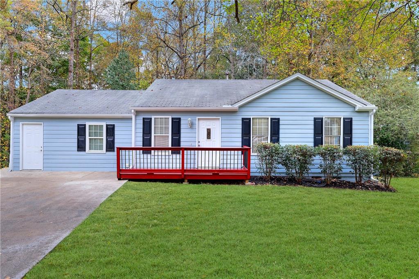
 MLS# 411344731
MLS# 411344731 