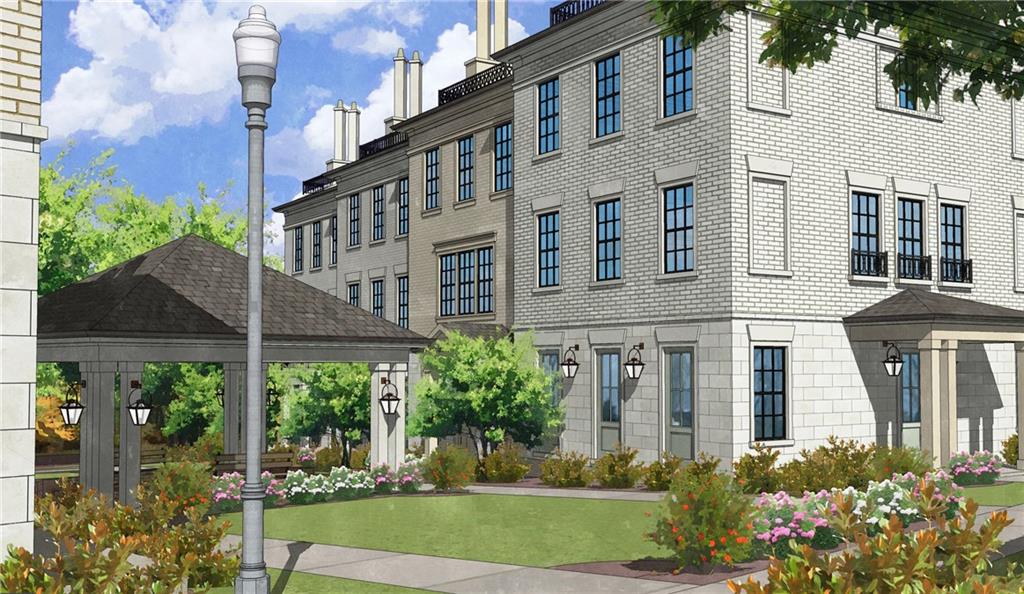Viewing Listing MLS# 404904888
Alpharetta, GA 30009
- 3Beds
- 3Full Baths
- 1Half Baths
- N/A SqFt
- 2016Year Built
- 0.07Acres
- MLS# 404904888
- Residential
- Townhouse
- Active
- Approx Time on Market1 month, 13 days
- AreaN/A
- CountyFulton - GA
- Subdivision Avalon
Overview
Experience luxury living in the heart of Alpharetta, with this stunning Monte Hewett 3-bedroom, 3.5-bathroom townhome; featuring a rare 3-car garage! Nestled within the sought-after Avalon community, this home is a short 1-mile stroll to Downtown Alpharetta, offering the perfect balance of convenience and sophistication. Upon entering, you will immediately notice the attention to detail, from the hardwood floors, 4-inch wood blinds, rounded wall corners, elegant crown molding and curated Smart Home lighting throughout. The main level impresses with its open and inviting layout, including a spacious living room with fireplace, and two French doors that lead to a beautiful and landscaped courtyardideal for indoor-outdoor entertaining. The gourmet kitchen, dedicated dining area, powder room, and a versatile office nook complete the main level. The kitchen is a chefs dream, equipped with top-of-the-line Thermador appliances, including a 6-burner range, double oven, and microwave, along with a Bosch dishwasher. The sleek beverage station with wine fridge, and the large walk-in pantry add to the functionality and style. The kitchens inset cabinetry and stunning quartz countertops elevate the space, while direct access to the 3-car garage makes everyday tasks like grocery and package unloading effortless. Upstairs, the hardwood floors continue into the luxurious primary suite, boasting a large walk-in closet and a spa-like bathroom with a stand-alone soaking tub, double vanities, and an oversized, beautifully tiled shower. Two additional bedrooms, each with ensuite bathrooms and walk-in closets, provide plenty of space for family or guests. As a resident of Avalon, you'll enjoy exclusive access to a private community pool and dog park, along with the convenience of high-end shopping, Whole Foods, and an array of top-tier dining options just steps away. Dont miss your chance to call this exceptional townhome your own!
Association Fees / Info
Hoa: Yes
Hoa Fees Frequency: Quarterly
Hoa Fees: 1515
Community Features: Dog Park, Homeowners Assoc, Near Beltline, Near Schools, Near Shopping, Near Trails/Greenway, Pool, Restaurant, Sidewalks, Street Lights
Association Fee Includes: Maintenance Grounds, Maintenance Structure, Pest Control, Reserve Fund, Swim, Trash
Bathroom Info
Halfbaths: 1
Total Baths: 4.00
Fullbaths: 3
Room Bedroom Features: Oversized Master, Other
Bedroom Info
Beds: 3
Building Info
Habitable Residence: No
Business Info
Equipment: None
Exterior Features
Fence: Brick, Fenced, Wrought Iron
Patio and Porch: Front Porch, Patio
Exterior Features: Courtyard, Private Entrance
Road Surface Type: Asphalt
Pool Private: No
County: Fulton - GA
Acres: 0.07
Pool Desc: None
Fees / Restrictions
Financial
Original Price: $1,375,000
Owner Financing: No
Garage / Parking
Parking Features: Attached, Garage, Garage Door Opener, Garage Faces Rear, Kitchen Level, Level Driveway
Green / Env Info
Green Energy Generation: None
Handicap
Accessibility Features: None
Interior Features
Security Ftr: Fire Sprinkler System, Secured Garage/Parking, Smoke Detector(s)
Fireplace Features: Family Room, Gas Starter
Levels: Two
Appliances: Dishwasher, Disposal, Gas Cooktop, Gas Oven, Gas Range, Microwave, Refrigerator
Laundry Features: Laundry Room, Upper Level
Interior Features: Crown Molding, Double Vanity, Entrance Foyer, High Speed Internet, Tray Ceiling(s), Walk-In Closet(s), Wet Bar
Flooring: Hardwood
Spa Features: Community
Lot Info
Lot Size Source: Public Records
Lot Features: Landscaped, Level, Zero Lot Line
Lot Size: x
Misc
Property Attached: Yes
Home Warranty: No
Open House
Other
Other Structures: None
Property Info
Construction Materials: Brick
Year Built: 2,016
Property Condition: Resale
Roof: Composition
Property Type: Residential Attached
Style: European, Townhouse, Traditional
Rental Info
Land Lease: No
Room Info
Kitchen Features: Breakfast Bar, Cabinets Other, Kitchen Island, Pantry Walk-In, Stone Counters, View to Family Room, Wine Rack, Other
Room Master Bathroom Features: Double Shower,Double Vanity,Soaking Tub
Room Dining Room Features: Seats 12+,Other
Special Features
Green Features: Appliances, HVAC, Thermostat
Special Listing Conditions: None
Special Circumstances: None
Sqft Info
Building Area Total: 3260
Building Area Source: Public Records
Tax Info
Tax Amount Annual: 15666
Tax Year: 2,023
Tax Parcel Letter: 12-2841-0802-181-2
Unit Info
Num Units In Community: 87
Utilities / Hvac
Cool System: Ceiling Fan(s), Central Air, Electric, Zoned
Electric: 110 Volts, 220 Volts
Heating: Natural Gas, Zoned
Utilities: Cable Available, Electricity Available, Natural Gas Available, Phone Available, Sewer Available, Underground Utilities, Water Available
Sewer: Public Sewer
Waterfront / Water
Water Body Name: None
Water Source: Public
Waterfront Features: None
Directions
GPS FriendlyListing Provided courtesy of Keller Williams Rlty Consultants
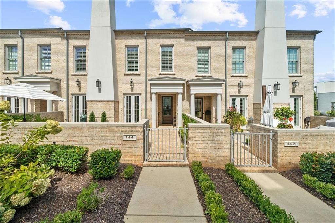
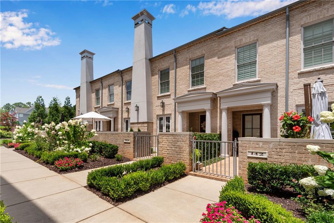
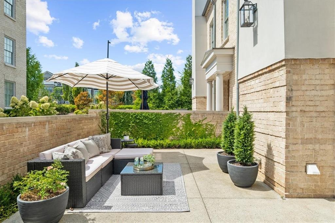
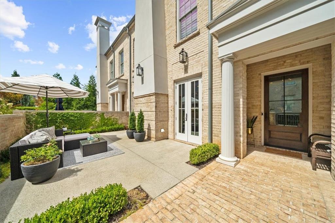
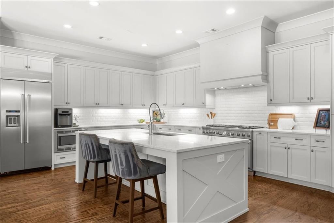
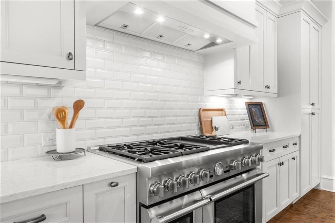
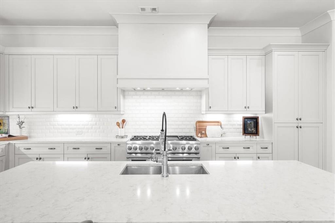
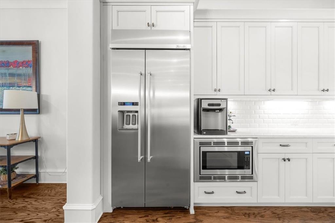
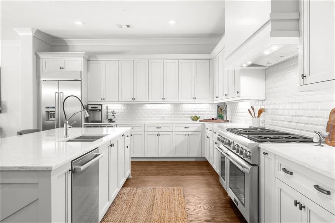
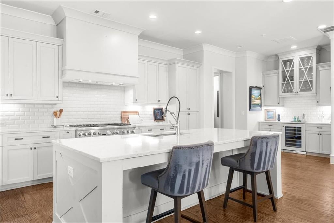
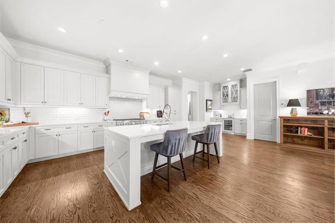
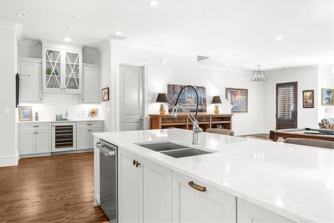
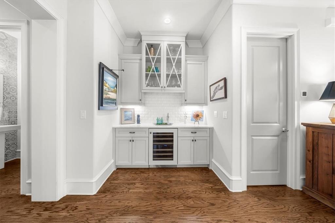
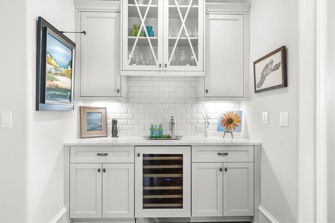
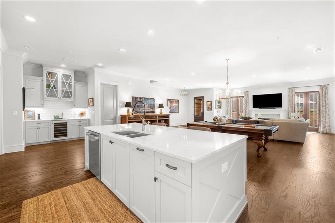
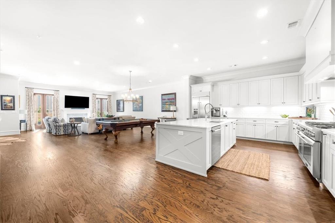
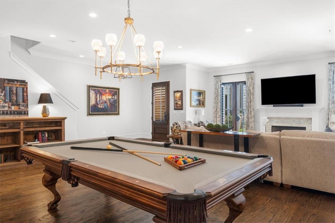
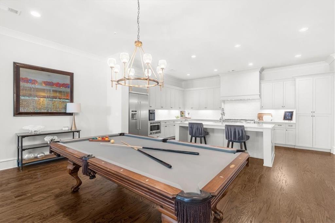
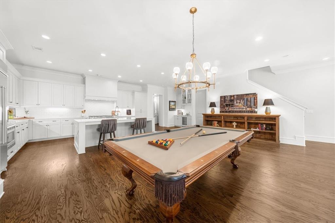
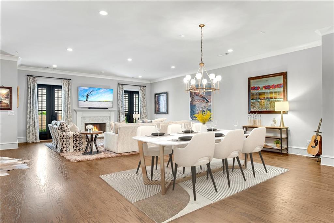
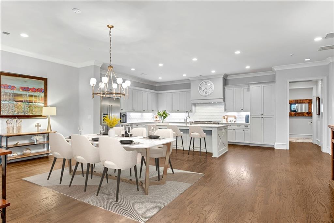
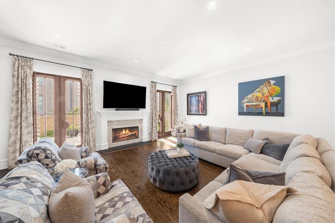
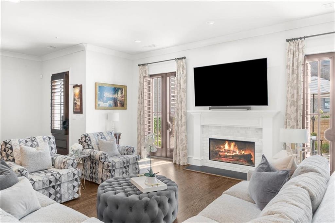
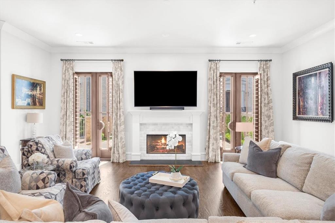
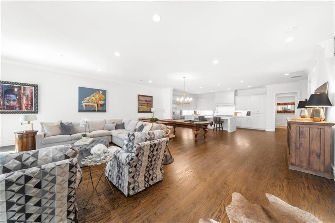
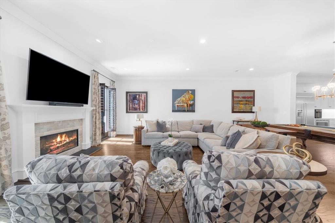
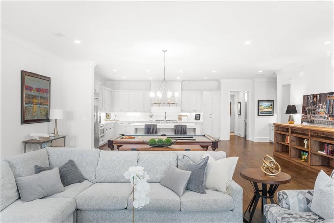
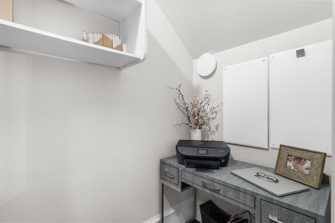
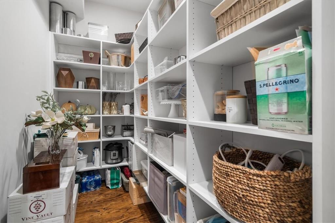
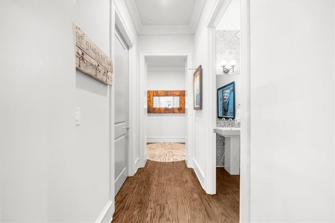
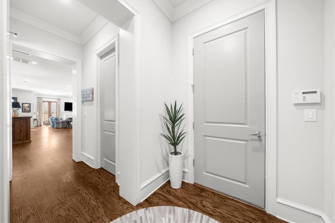
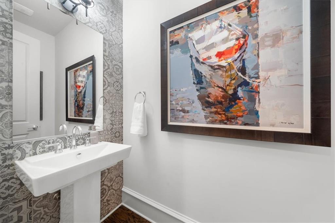
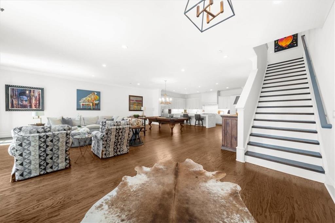
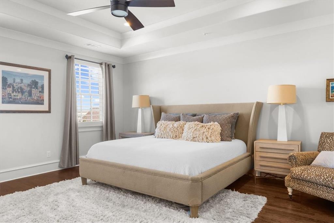
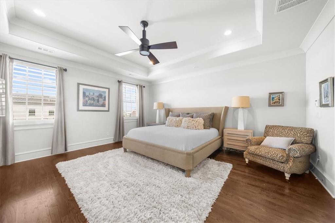
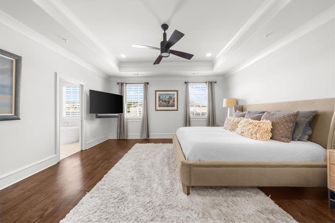
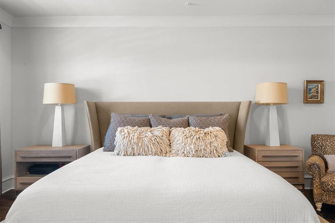
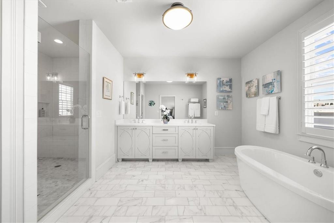
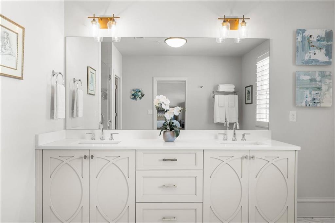
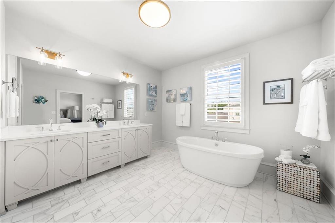
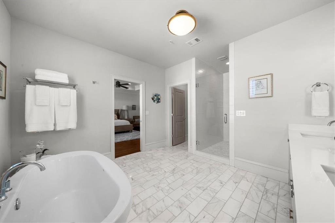
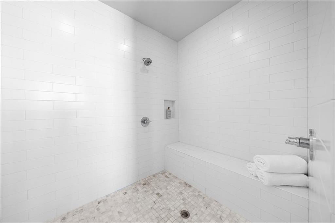
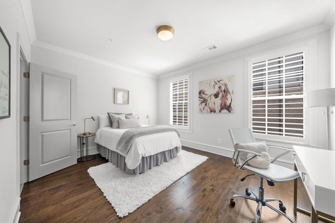
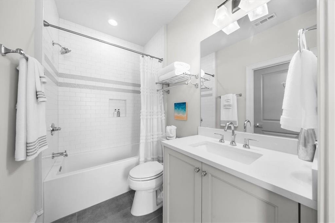
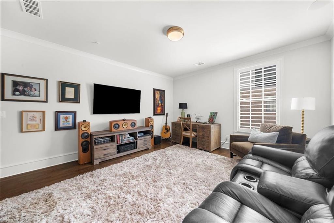
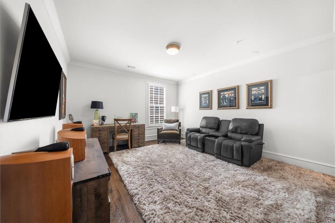
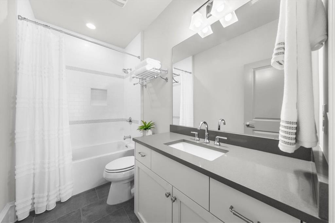
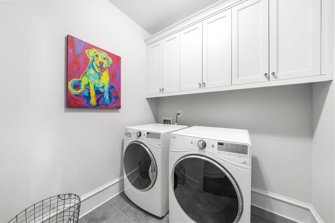
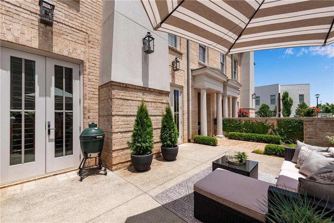
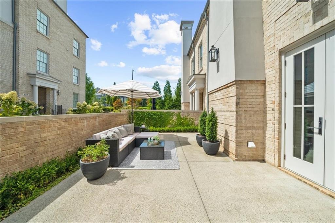
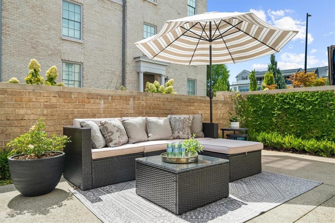
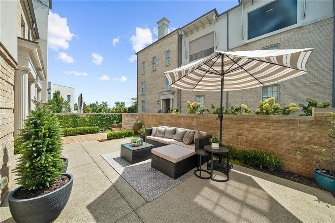
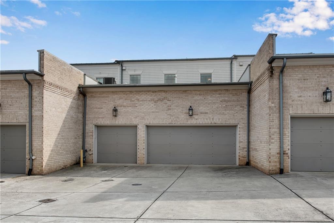
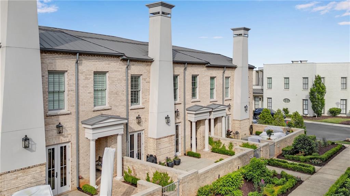
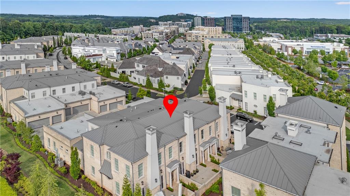
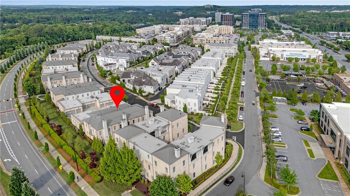
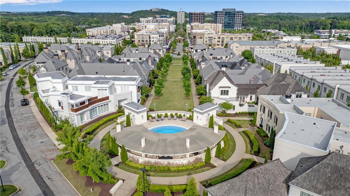
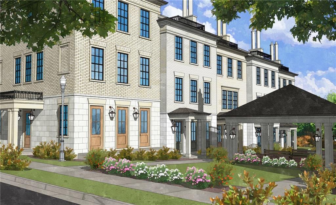
 MLS# 410973621
MLS# 410973621 