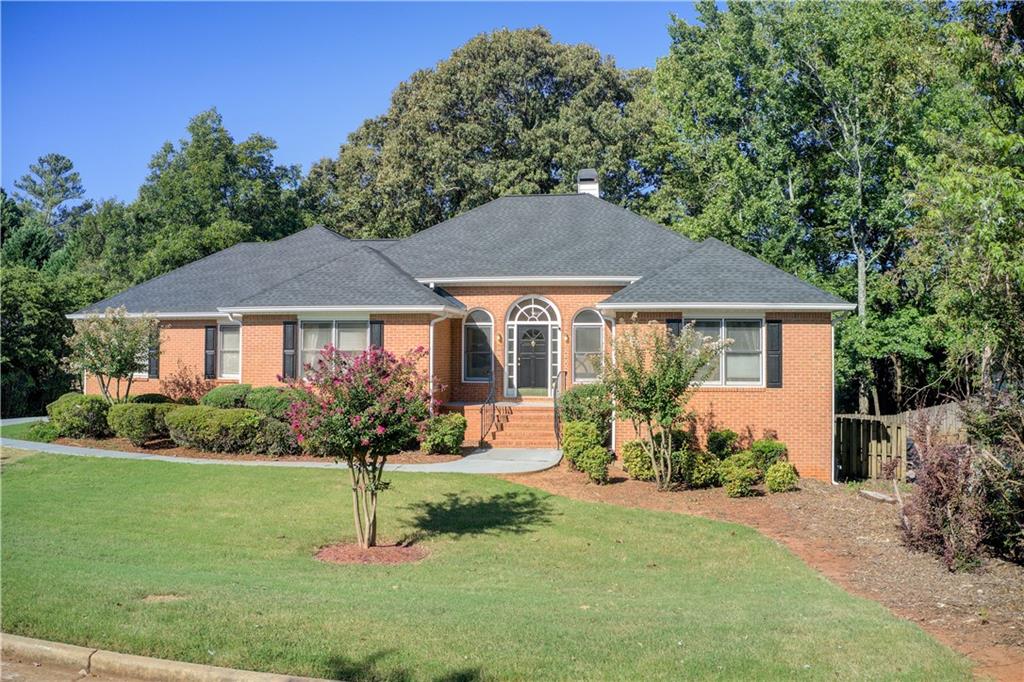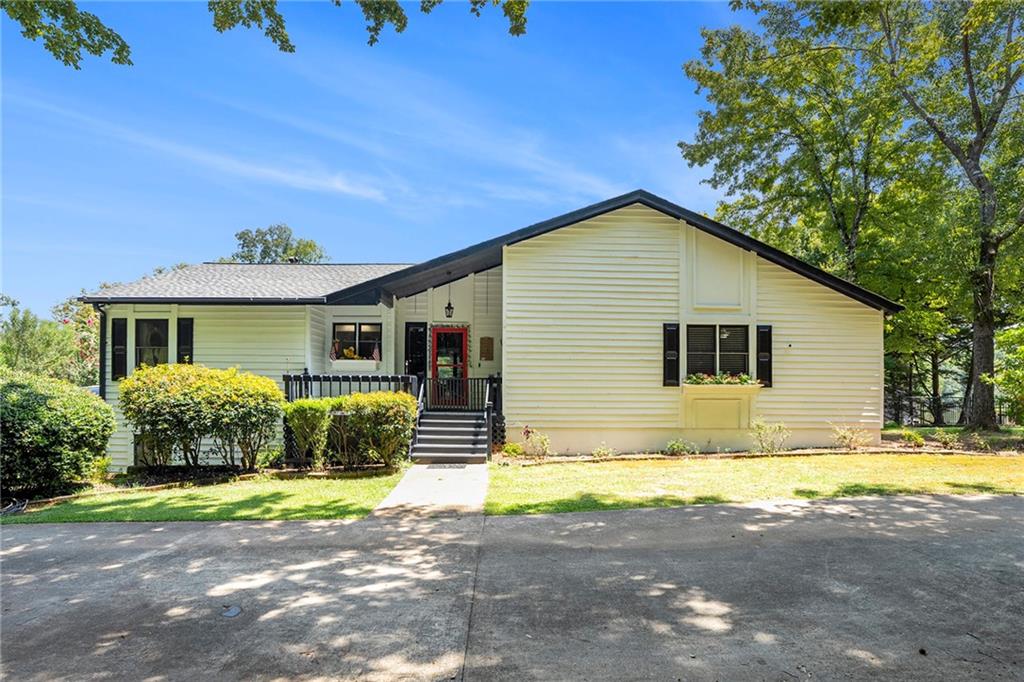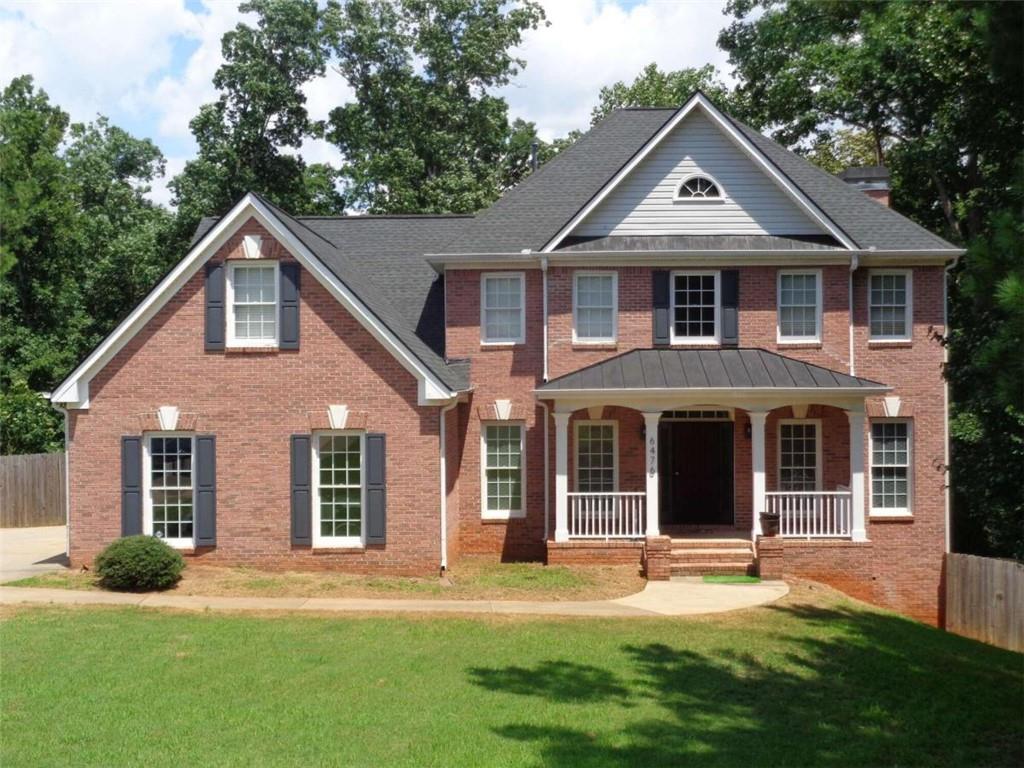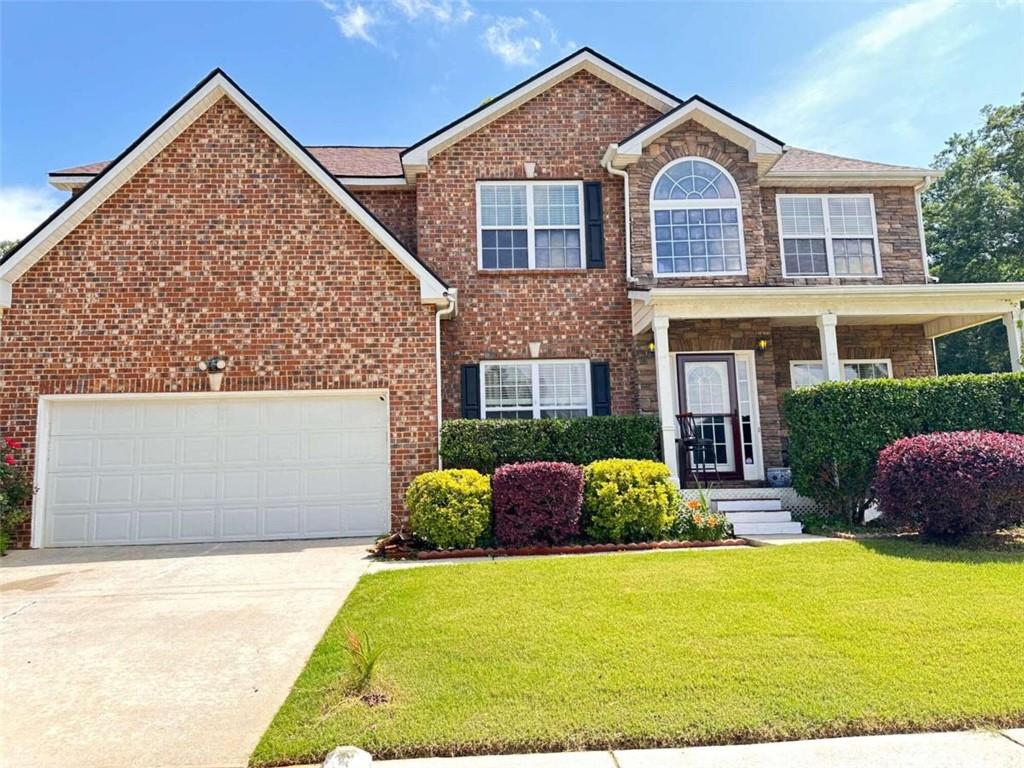Viewing Listing MLS# 404896322
Conyers, GA 30094
- 5Beds
- 3Full Baths
- 1Half Baths
- N/A SqFt
- 2000Year Built
- 0.47Acres
- MLS# 404896322
- Residential
- Single Family Residence
- Active
- Approx Time on Market5 days
- AreaN/A
- CountyRockdale - GA
- Subdivision Shadow Lake
Overview
Welcome to your dream home in the heart of Conyers, Georgia! This stunning 5-bedroom, 3.5-bathroom house is a true gem, offering 3,026 square feet of luxurious living space. As you approach, you'll be impressed by the elegant three-sided brick exterior, showcasing the quality craftsmanship that extends throughout the property.Step inside to discover a home that seamlessly blends comfort and style. The absence of carpet allows for easy maintenance and a modern aesthetic, while stainless steel appliances add a touch of sophistication to the kitchen. The primary bedroom serves as a peaceful retreat, perfect for unwinding after a long day.One of the highlights of this property is the fenced-in yard, providing privacy and security for your family and pets. The backyard is a true oasis, featuring a beautiful pool for those hot Georgia summers. And if you're in the mood for a change of scenery, the community pool is just a stone's throw away.Nature enthusiasts will appreciate the proximity to Black Pebble Gardens, a serene park just a short distance from your doorstep. For your daily necessities, Food Depot is conveniently located nearby, ensuring you're never far from fresh groceries.Families with school-aged children will be pleased to know that Salem High School is within easy reach, offering quality education for your little ones.As if all these features weren't enough, the property boasts a brand-new roof installed in the summer of 2023, providing peace of mind for years to come. This home truly has it all - space, style, and substance. Don't miss your chance to make this house your home sweet home!
Association Fees / Info
Hoa: Yes
Hoa Fees Frequency: Annually
Hoa Fees: 380
Community Features: Clubhouse, Pool, Tennis Court(s)
Hoa Fees Frequency: Annually
Bathroom Info
Halfbaths: 1
Total Baths: 4.00
Fullbaths: 3
Room Bedroom Features: Oversized Master, Sitting Room, Split Bedroom Plan
Bedroom Info
Beds: 5
Building Info
Habitable Residence: No
Business Info
Equipment: None
Exterior Features
Fence: Back Yard
Patio and Porch: Patio
Exterior Features: None
Road Surface Type: Paved
Pool Private: No
County: Rockdale - GA
Acres: 0.47
Pool Desc: In Ground
Fees / Restrictions
Financial
Original Price: $475,000
Owner Financing: No
Garage / Parking
Parking Features: Garage Door Opener, Driveway, Garage
Green / Env Info
Green Energy Generation: None
Handicap
Accessibility Features: None
Interior Features
Security Ftr: Smoke Detector(s)
Fireplace Features: Factory Built
Levels: Two
Appliances: Dishwasher
Laundry Features: In Kitchen, Laundry Closet
Interior Features: Disappearing Attic Stairs, Double Vanity, High Ceilings 9 ft Main, Cathedral Ceiling(s), Crown Molding, High Speed Internet, Entrance Foyer, Smart Home, Tray Ceiling(s), Walk-In Closet(s)
Flooring: Ceramic Tile, Laminate
Spa Features: None
Lot Info
Lot Size Source: Public Records
Lot Features: Level
Lot Size: x
Misc
Property Attached: No
Home Warranty: No
Open House
Other
Other Structures: None
Property Info
Construction Materials: Brick 3 Sides
Year Built: 2,000
Property Condition: Resale
Roof: Shingle
Property Type: Residential Detached
Style: Traditional
Rental Info
Land Lease: No
Room Info
Kitchen Features: Eat-in Kitchen, Pantry
Room Master Bathroom Features: Double Vanity,Separate Tub/Shower,Vaulted Ceiling(
Room Dining Room Features: Separate Dining Room
Special Features
Green Features: Appliances
Special Listing Conditions: None
Special Circumstances: None
Sqft Info
Building Area Total: 3026
Building Area Source: Public Records
Tax Info
Tax Amount Annual: 4997
Tax Year: 2,022
Tax Parcel Letter: 050-A-01-0403
Unit Info
Utilities / Hvac
Cool System: Zoned
Electric: 220 Volts in Laundry, 110 Volts
Heating: Forced Air, Natural Gas, Zoned
Utilities: Cable Available, Electricity Available, Water Available
Sewer: Septic Tank
Waterfront / Water
Water Body Name: None
Water Source: Public
Waterfront Features: None
Directions
I75 South, take exit to merge onto I20 E, keep left to merge onto I20, take exit 68 to merge onto Wesley Chapel Rd toward Snapfinger Rd, take exit 68 onto Wesley Chapel Rd, turn rt onto Wesley Chapel Rd, turn left onto Snapfinger Rd, turn left onto Browns Mills Rd, @roundabout take 1st exit onto Browns Mill Rd, turn left onto Honey Creek Rd, turn rt onto Ebenezer Rd, turn rt onto Troupe Smith Rd, turn left onto Cowan Rd, turn rt onto Shadow Lake Dr, turn left onto Thorn Berry Wy, house on rt.Listing Provided courtesy of Homesmart
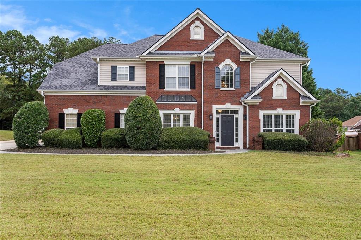
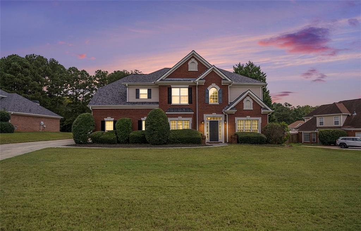
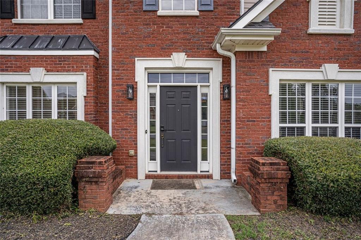
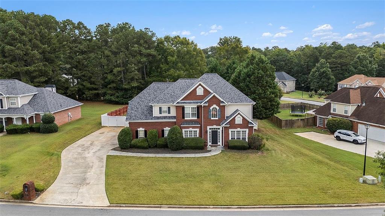
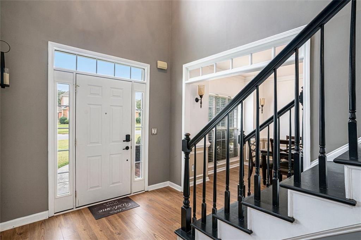
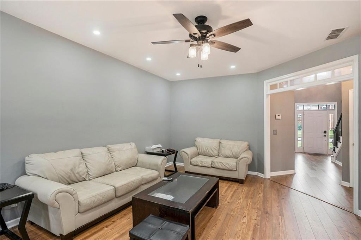
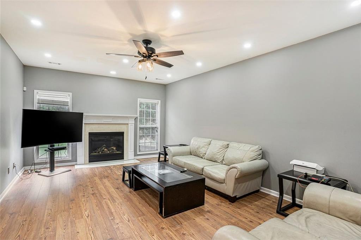
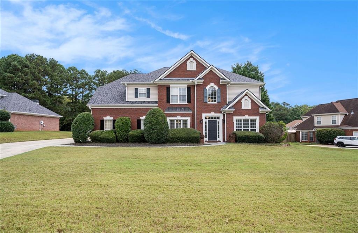
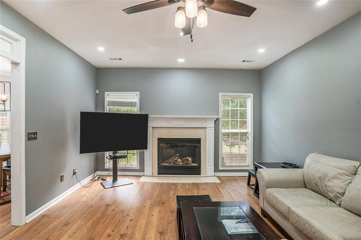
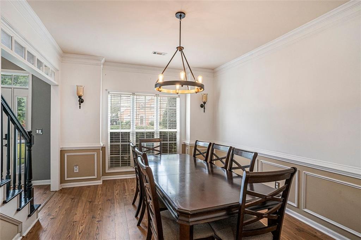
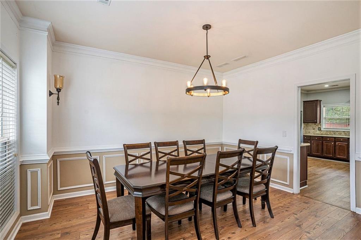
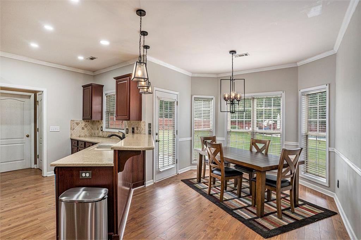
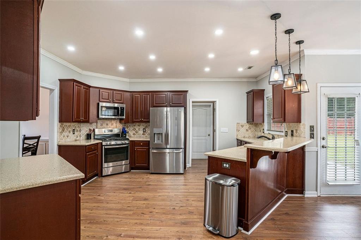
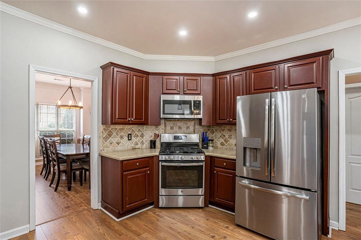
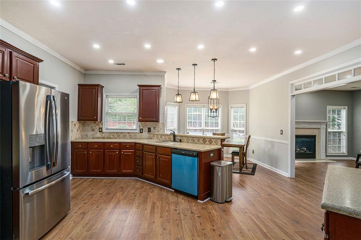
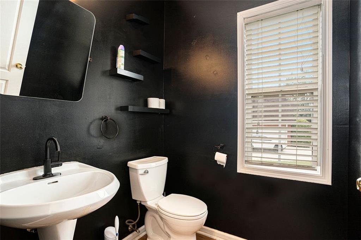
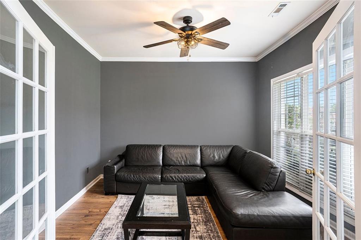
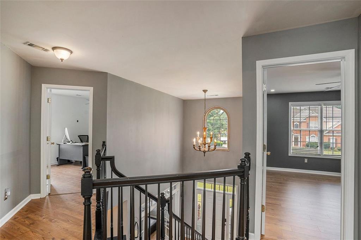
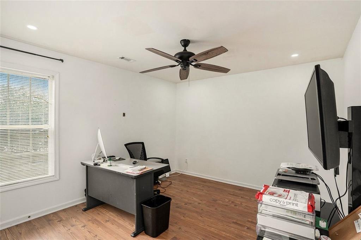
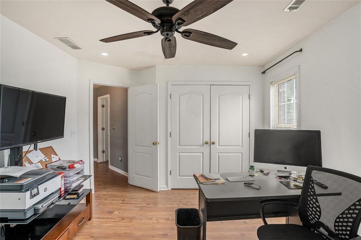
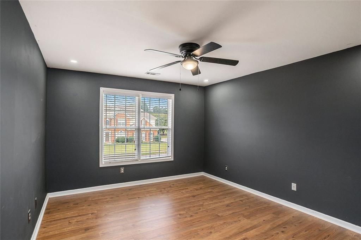
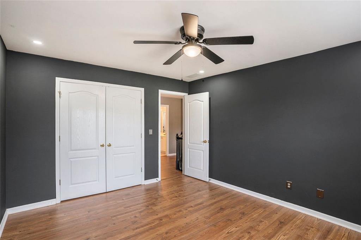
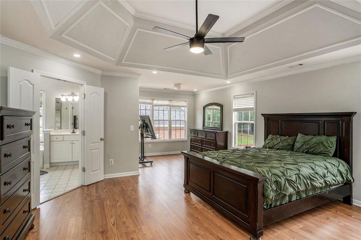
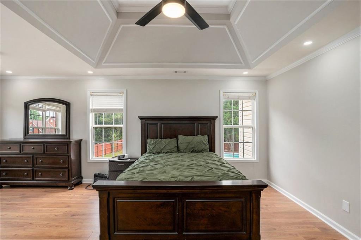
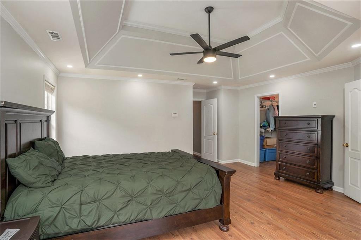
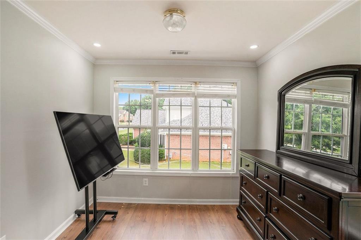
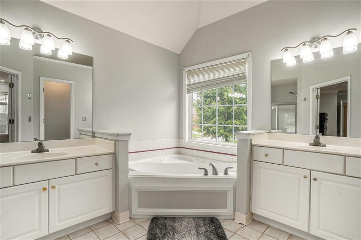
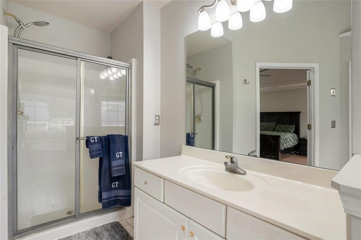
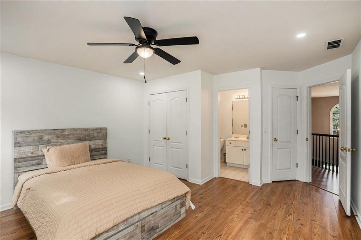
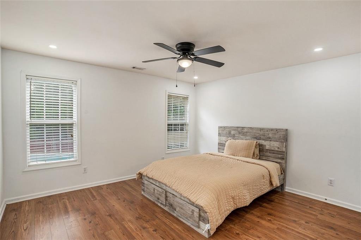
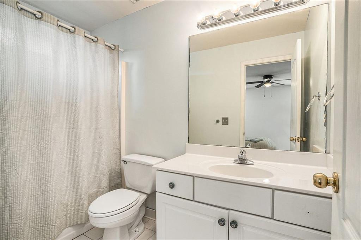
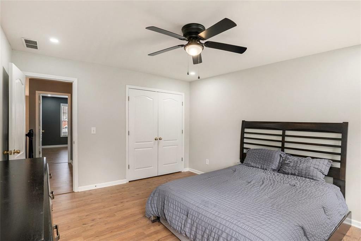
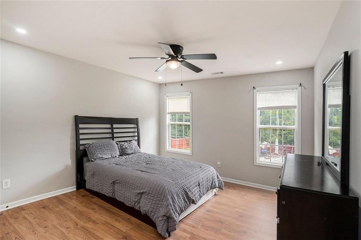
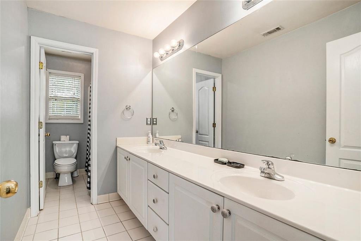
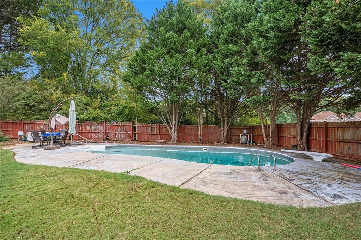
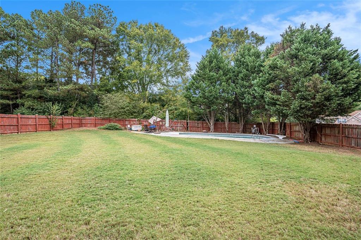
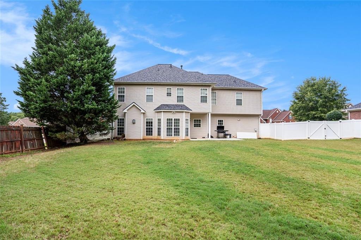
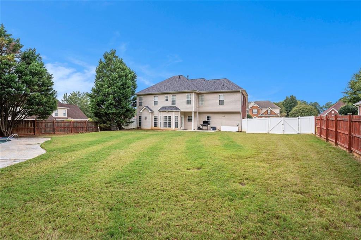
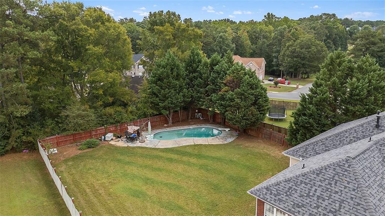
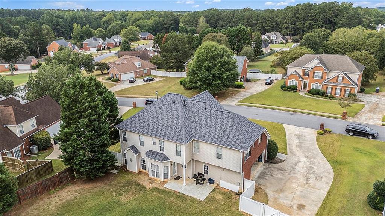
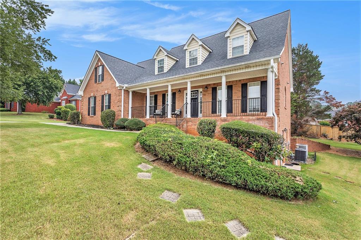
 MLS# 404341804
MLS# 404341804 