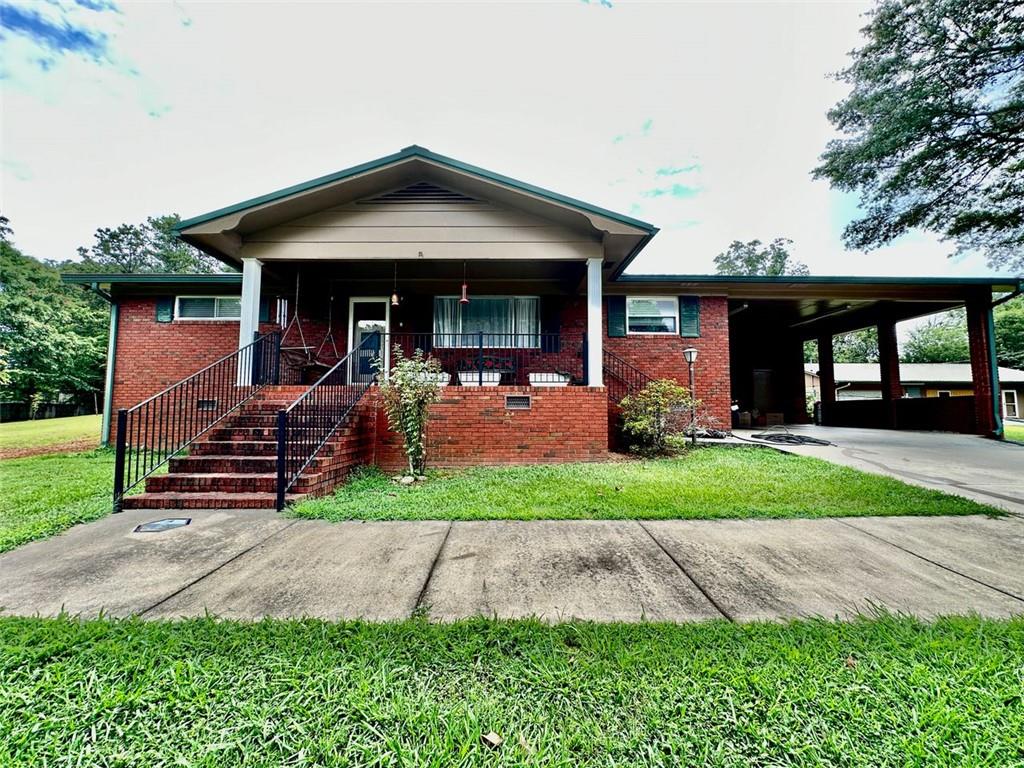Viewing Listing MLS# 404887340
Chatsworth, GA 30705
- 2Beds
- 2Full Baths
- N/AHalf Baths
- N/A SqFt
- 1986Year Built
- 1.87Acres
- MLS# 404887340
- Residential
- Single Family Residence
- Pending
- Approx Time on Market1 month, 30 days
- AreaN/A
- CountyMurray - GA
- Subdivision None
Overview
What a great setting! Level 1.87 acres with lots of shade trees. Well maintained home offers 2 bedrooms and 2 full baths with hardwood floors throughout and vinyl in the kitchen. Large den has a gas log fireplace. Open concept dining area with access to the back porch. The kitchen has a breakfast bar and offers plenty of cabinetry and counter space. Primary bedroom has en-suite bath with shower. Full length rocking-chair front porch has a nice swing to enjoy a cup of coffee in the mornings or a beverage in the afternoon. Large side deck is another great space to enjoy nature and entertain family and friends. The deck boards were replaced in 2023. Covered parking for 2 cars under the side deck gives you access to a large basement with lots of shelving and storage space along with a fortified cellar. Screened-in back porch is perfect for your BBQ grill. Metal roof and leaf filter gutter guards were recently installed. Heating/air unit as well as water heater are only 1 year old. Large detached outdoor work shop has power and a lean-to on each side for extra space for mowers and other equipment. There is a covered parking pad for your RV or boat.
Association Fees / Info
Hoa: No
Community Features: None
Bathroom Info
Main Bathroom Level: 2
Total Baths: 2.00
Fullbaths: 2
Room Bedroom Features: Master on Main
Bedroom Info
Beds: 2
Building Info
Habitable Residence: No
Business Info
Equipment: None
Exterior Features
Fence: None
Patio and Porch: Covered, Deck, Front Porch, Rear Porch, Screened
Exterior Features: Rain Gutters, Storage
Road Surface Type: Asphalt
Pool Private: No
County: Murray - GA
Acres: 1.87
Pool Desc: None
Fees / Restrictions
Financial
Original Price: $289,900
Owner Financing: No
Garage / Parking
Parking Features: Carport, Covered, Driveway, Level Driveway
Green / Env Info
Green Energy Generation: None
Handicap
Accessibility Features: None
Interior Features
Security Ftr: None
Fireplace Features: Family Room, Gas Log
Levels: One
Appliances: Dishwasher, Electric Range, Electric Water Heater, Range Hood, Refrigerator
Laundry Features: In Basement
Interior Features: His and Hers Closets
Flooring: Hardwood, Vinyl
Spa Features: None
Lot Info
Lot Size Source: Public Records
Lot Features: Back Yard, Corner Lot, Front Yard, Level, Wooded
Lot Size: x
Misc
Property Attached: No
Home Warranty: No
Open House
Other
Other Structures: Outbuilding,RV/Boat Storage,Shed(s),Workshop
Property Info
Construction Materials: Wood Siding
Year Built: 1,986
Property Condition: Resale
Roof: Metal
Property Type: Residential Detached
Style: Ranch
Rental Info
Land Lease: No
Room Info
Kitchen Features: Breakfast Bar, Cabinets Stain, Other Surface Counters, Pantry
Room Master Bathroom Features: Tub/Shower Combo
Room Dining Room Features: Open Concept
Special Features
Green Features: None
Special Listing Conditions: None
Special Circumstances: None
Sqft Info
Building Area Total: 1200
Building Area Source: Public Records
Tax Info
Tax Amount Annual: 131
Tax Year: 2,023
Tax Parcel Letter: 0028A-040
Unit Info
Utilities / Hvac
Cool System: Central Air
Electric: 110 Volts, 220 Volts
Heating: Central, Propane
Utilities: Electricity Available, Water Available
Sewer: Septic Tank
Waterfront / Water
Water Body Name: None
Water Source: Public
Waterfront Features: None
Directions
Hwy 286, turn onto Fullers Chapel Road. Home is on the right on the corner of Fullers Chapel and Ellis Drive. SIPListing Provided courtesy of Coldwell Banker Kinard Realty
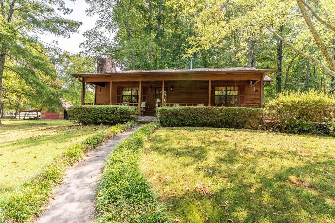
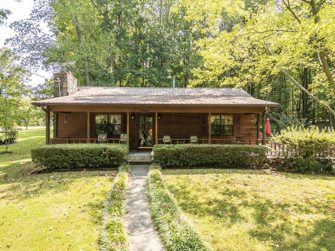
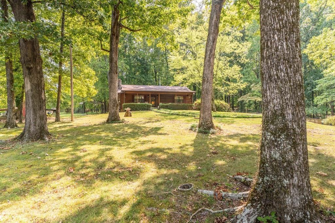
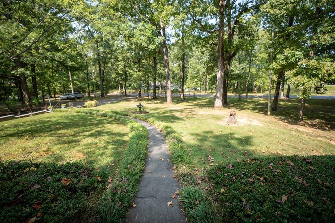
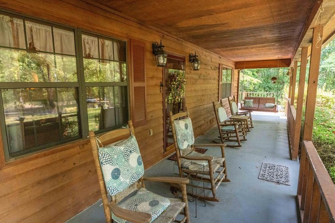
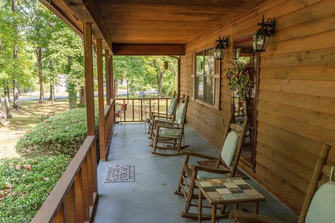
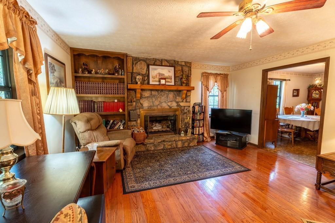
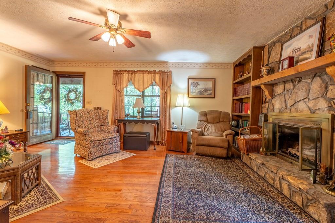
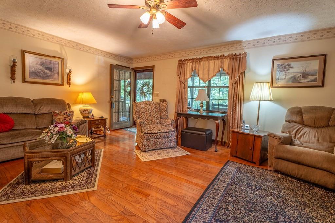
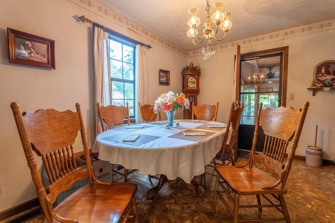
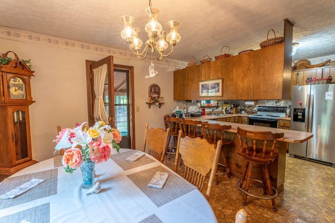
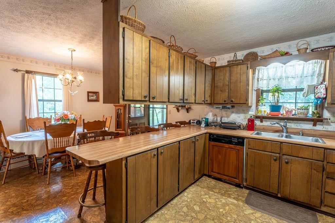
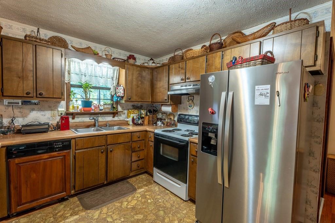
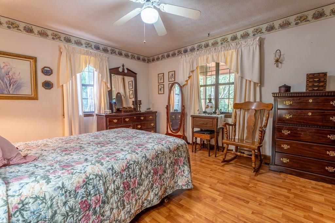
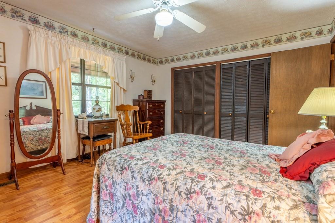
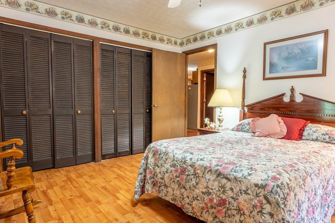
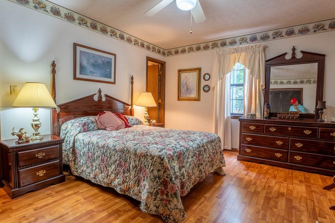
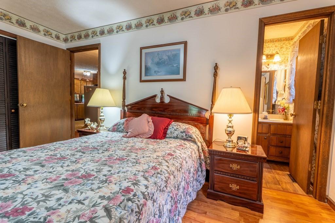
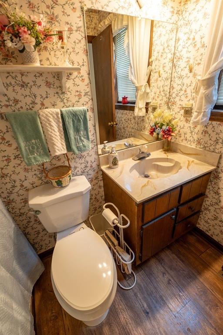
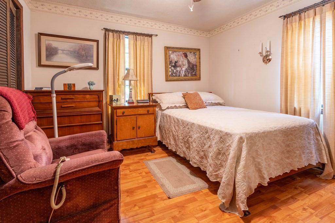
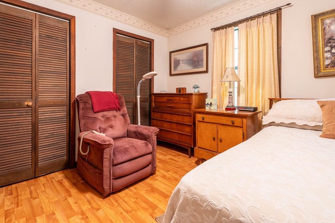
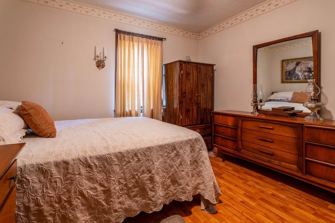
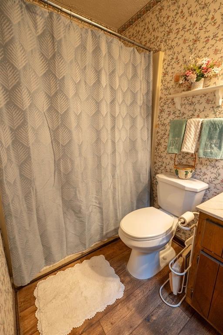
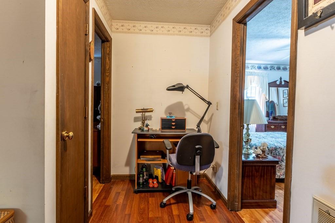
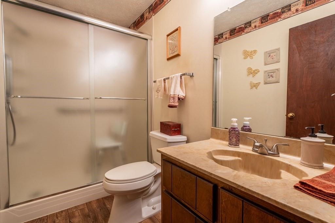
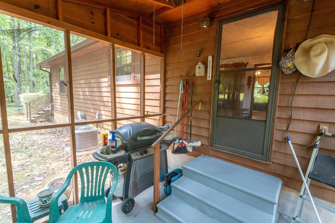
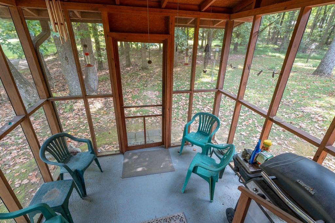
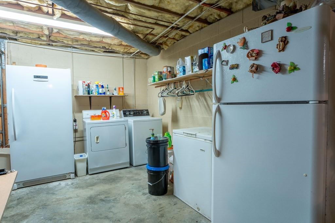
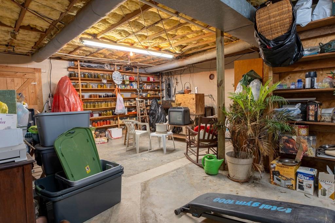
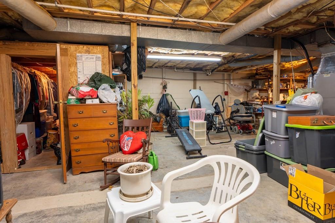
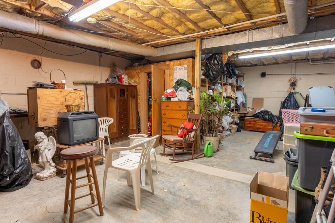
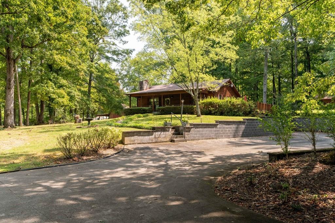
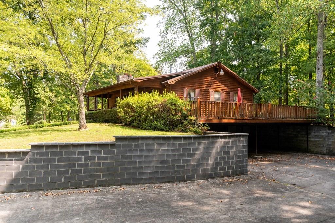
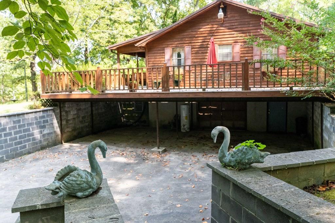
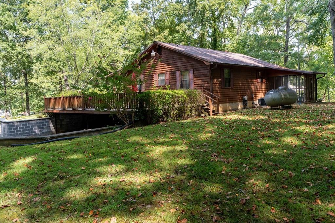
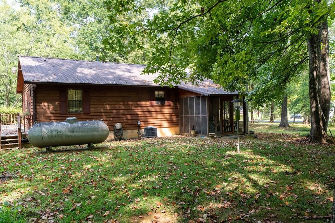
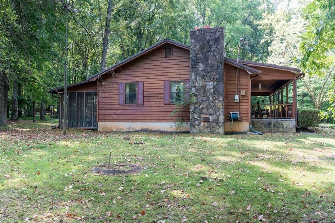
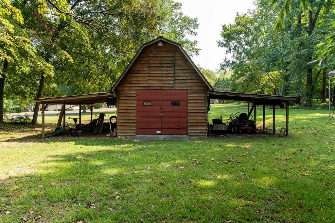
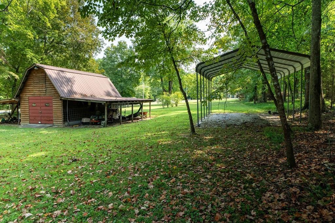
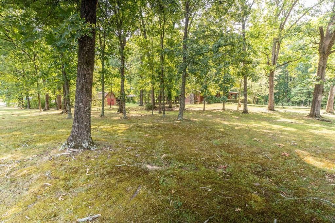
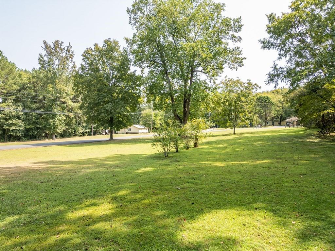
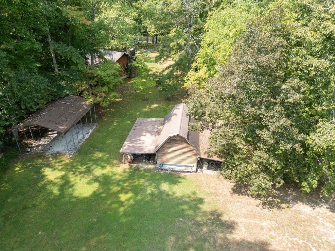
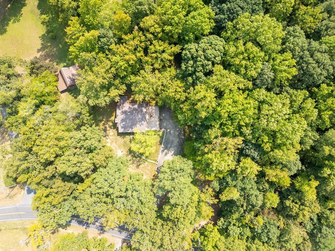
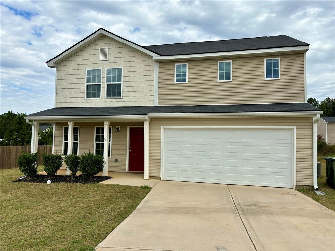
 MLS# 409184965
MLS# 409184965 