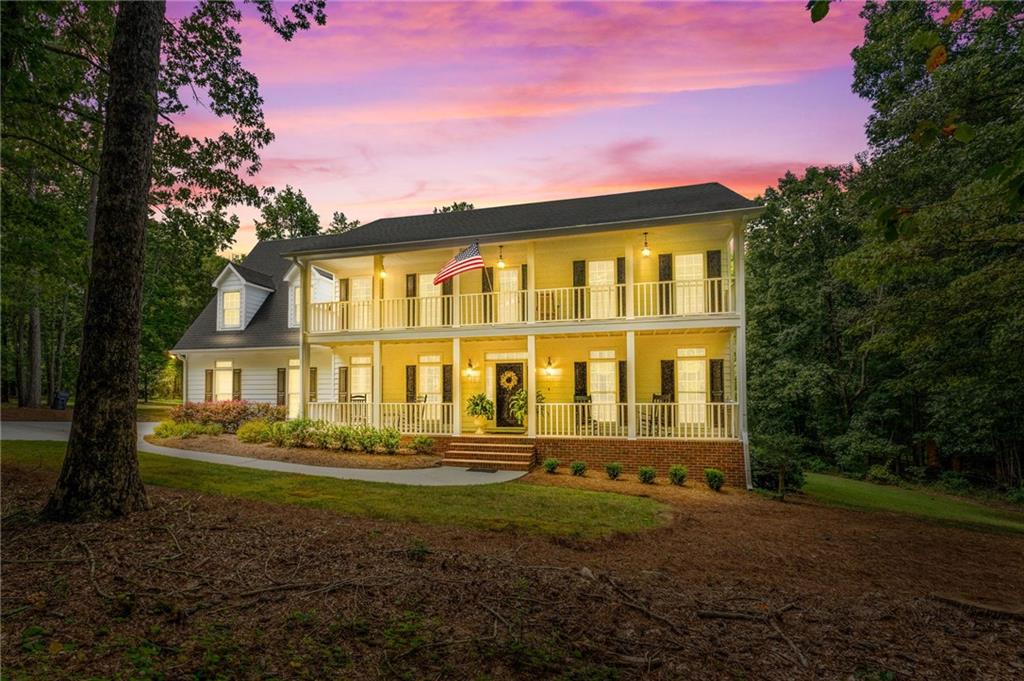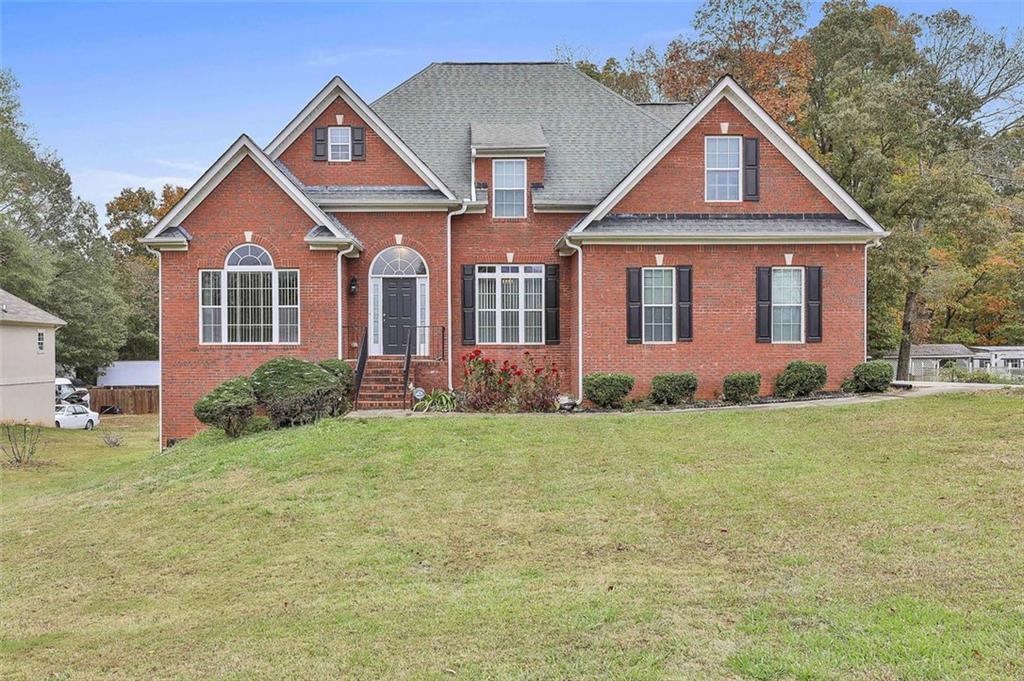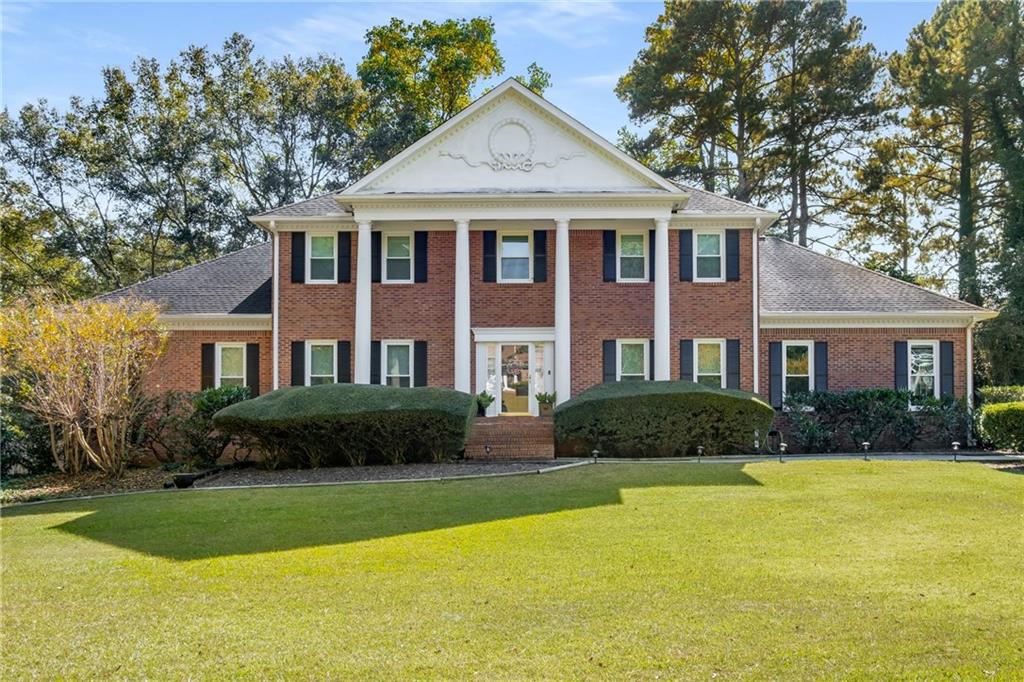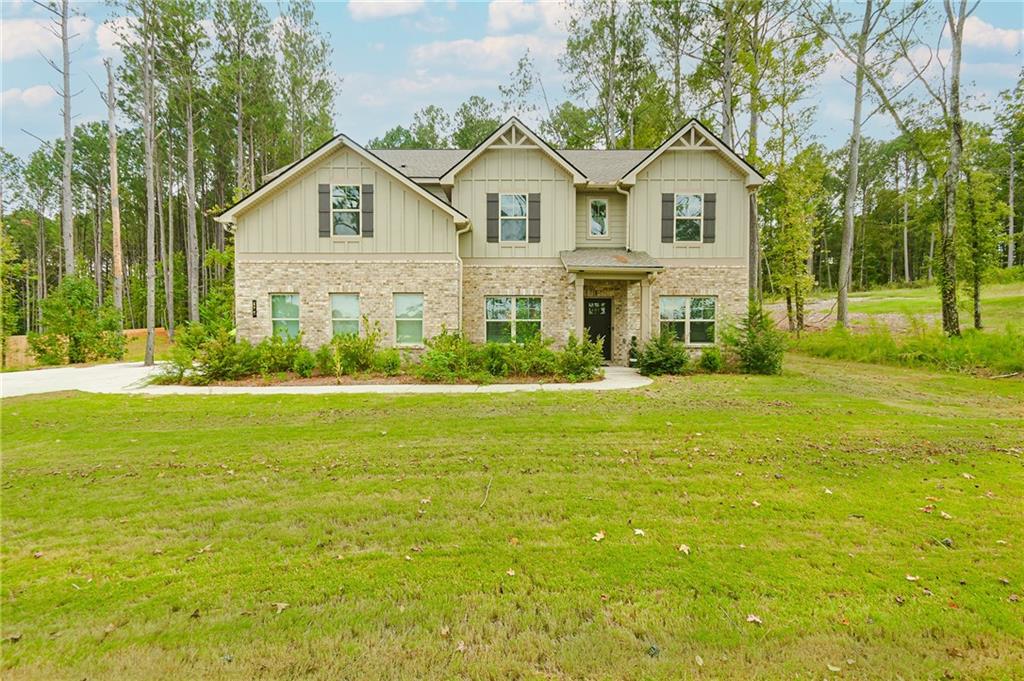Viewing Listing MLS# 404880923
Fayetteville, GA 30214
- 2Beds
- 2Full Baths
- 1Half Baths
- N/A SqFt
- 2020Year Built
- 0.05Acres
- MLS# 404880923
- Residential
- Single Family Residence
- Active
- Approx Time on Market1 month, 29 days
- AreaN/A
- CountyFayette - GA
- Subdivision Trilith
Overview
Live your best life in this amazing rare gem. 2 bedroom and 2.5 bath Gale Cottage with Rooftop deck and private, fenced in side patio! Only two houses like this exist at Trilith!1st Floor offers a spacious living area featuring 10' ceilings, floor to ceiling windows, large kitchen island with storage, half bath and convenient laundry closet with unified washer/dryer. Oversized double doors lead to a private outdoor courtyard oasis. Hardwood flooring throughout the entire home. Upstairs owners bedroom with en suite bathroom and a walk-in floor to ceiling closet. The second bedroom has an en-suite bath and closet. Geothermal HVAC unit efficiently heats and cools the house and controls humidity and allergens. The tankless hot water heater is energy efficient and provides endless hot water. Utilities are incredibly low! Two side by side parking spots in the back provide easy access to the house through the back door.Spiral staircase leads to the massive rooftop deck. Rooftop has electrical outlets and water hose tap. This is a new construction home, completed in 2021. The Gale with Rooftop plan is not scheduled to be built at Trilith again for several years. (possibly never...)The Town at Trilith is a 2020 and 2021 Community of the Year. An urban planned community and one of the countrys premier vibrant places to call home. A walkable town featuring 15 miles of trails, beautiful parks, a resort-style pool, tennis and basketball courts, town stage with monthly planned events, state-of-the-art wellness center, private dog park and the Forest School just steps from your front door. The Town Centre has several retail businesses including chef driven restaurants, florist, bakery, grocery store, home furnishings and a plant shop. A new luxury hotel opens in 2024 and more retail, including a high end movie theater is planned as well. The community is located across from Trilith Studios (Previously Pinewood Studios). Home for many of Marvel's movies and tv shows. Star sightings are not unusual at Trilith.Located just 5 miles to Peachtree City, 14 miles to Hartsfield Jackson International Airport, and 30 minutes to Atlanta.
Association Fees / Info
Hoa Fees: 147
Hoa: 1
Community Features: Dog Park, Homeowners Assoc, Lake, Near Schools, Near Shopping, Near Trails/Greenway, Park, Pickleball, Playground, Pool, Restaurant, Tennis Court(s)
Hoa Fees Frequency: Monthly
Bathroom Info
Halfbaths: 1
Total Baths: 3.00
Fullbaths: 2
Room Bedroom Features: Roommate Floor Plan
Bedroom Info
Beds: 2
Building Info
Habitable Residence: No
Business Info
Equipment: None
Exterior Features
Fence: Back Yard
Patio and Porch: Deck, Rooftop
Exterior Features: Other
Road Surface Type: None
Pool Private: No
County: Fayette - GA
Acres: 0.05
Pool Desc: None
Fees / Restrictions
Financial
Original Price: $679,000
Owner Financing: No
Garage / Parking
Parking Features: Assigned
Green / Env Info
Green Energy Generation: None
Handicap
Accessibility Features: None
Interior Features
Security Ftr: Carbon Monoxide Detector(s), Fire Alarm, Smoke Detector(s)
Fireplace Features: None
Levels: Two
Appliances: Dishwasher, Dryer, ENERGY STAR Qualified Appliances, Gas Cooktop, Gas Oven, Refrigerator, Tankless Water Heater, Washer
Laundry Features: In Kitchen
Interior Features: Double Vanity, Entrance Foyer, High Ceilings 9 ft Upper, High Ceilings 10 ft Lower
Flooring: Hardwood
Spa Features: None
Lot Info
Lot Size Source: Public Records
Lot Features: Other
Lot Size: x
Misc
Property Attached: No
Home Warranty: No
Open House
Other
Other Structures: None
Property Info
Construction Materials: Brick
Year Built: 2,020
Property Condition: Resale
Roof: Composition
Property Type: Residential Detached
Style: Contemporary
Rental Info
Land Lease: No
Room Info
Kitchen Features: Kitchen Island, Stone Counters, View to Family Room, Other
Room Master Bathroom Features: Double Vanity
Room Dining Room Features: None
Special Features
Green Features: Appliances, Construction, HVAC, Water Heater
Special Listing Conditions: None
Special Circumstances: None
Sqft Info
Building Area Total: 1258
Building Area Source: Public Records
Tax Info
Tax Amount Annual: 5483
Tax Year: 2,023
Tax Parcel Letter: 05-35-18-024
Unit Info
Utilities / Hvac
Cool System: Central Air
Electric: None
Heating: Central, ENERGY STAR Qualified Equipment
Utilities: Cable Available, Electricity Available, Natural Gas Available, Sewer Available, Water Available
Sewer: Public Sewer
Waterfront / Water
Water Body Name: None
Water Source: Private
Waterfront Features: None
Directions
85 South to exit 61 , take left onto Sandy Creek RoadListing Provided courtesy of Keller Knapp
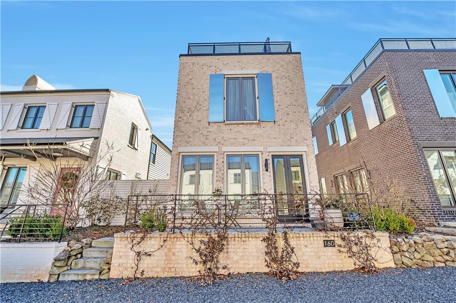
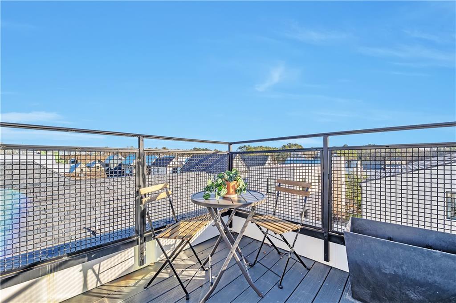
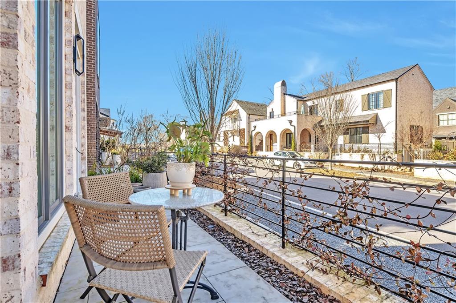
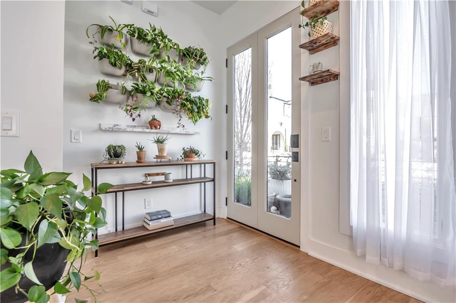
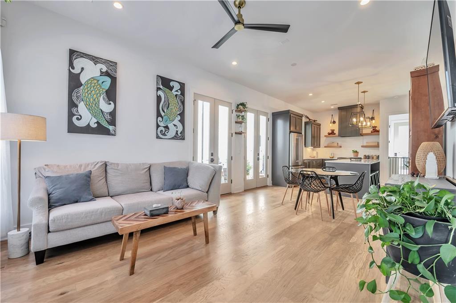
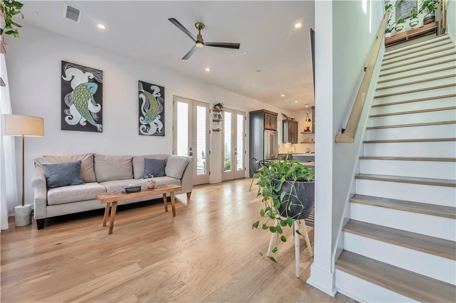
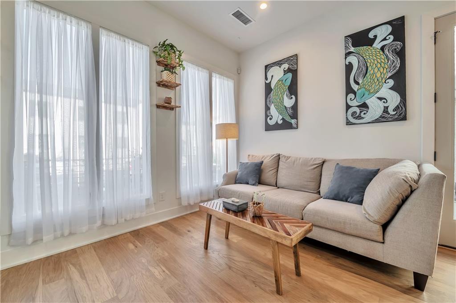
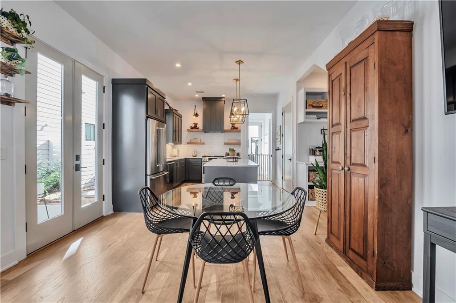
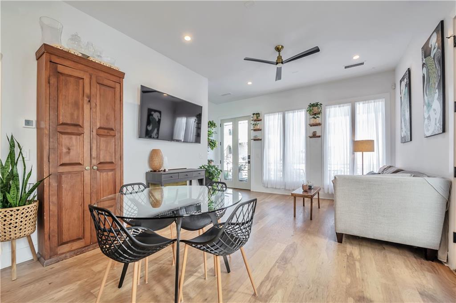
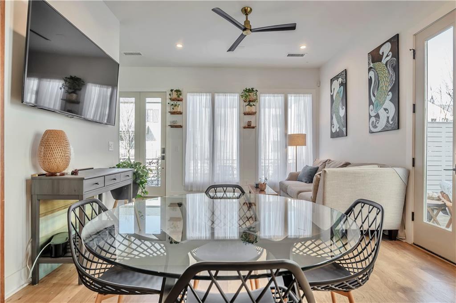
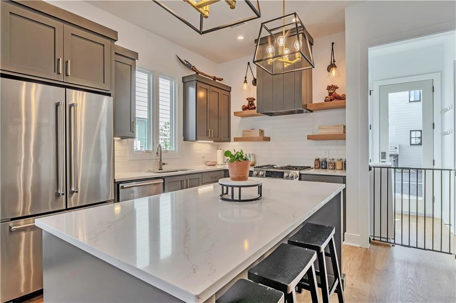
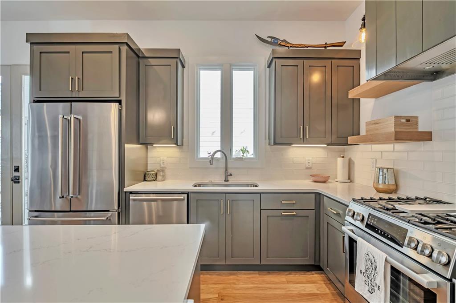
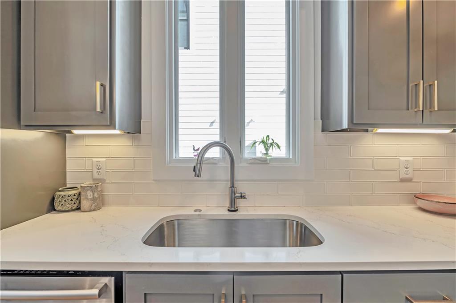
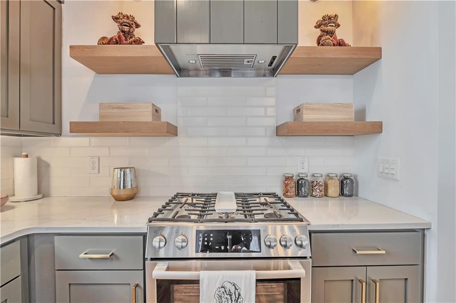
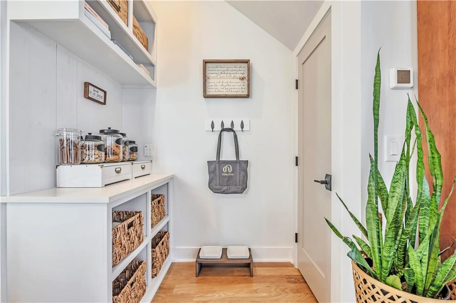
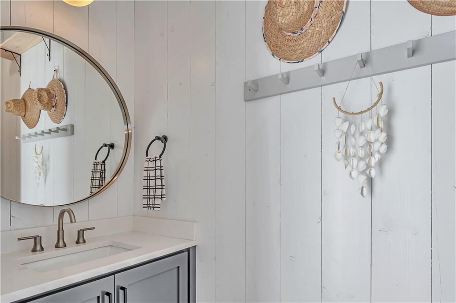
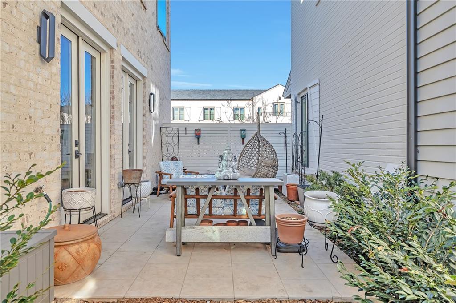
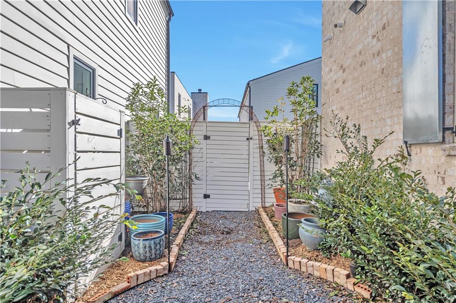
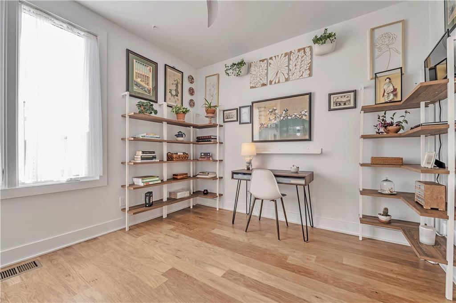
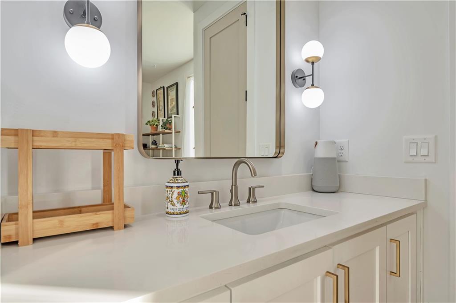
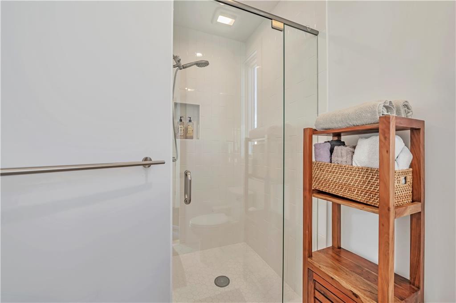
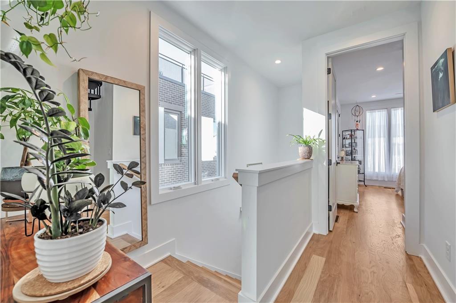
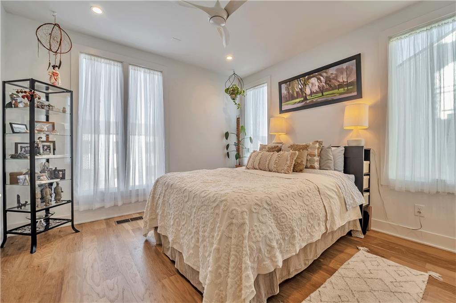
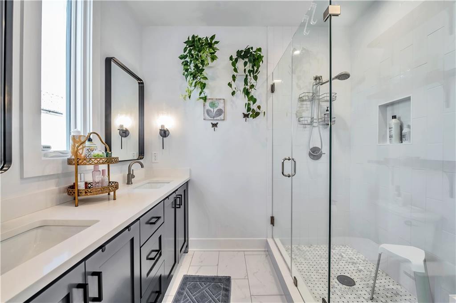
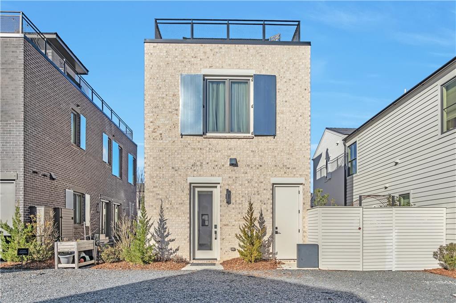
 MLS# 411504775
MLS# 411504775 