Viewing Listing MLS# 404880686
Atlanta, GA 30318
- 4Beds
- 3Full Baths
- 1Half Baths
- N/A SqFt
- 2014Year Built
- 0.11Acres
- MLS# 404880686
- Residential
- Single Family Residence
- Pending
- Approx Time on Market1 month, 21 days
- AreaN/A
- CountyFulton - GA
- Subdivision West Highlands
Overview
Simply Stunning Home in Highly Desired West Highlands. You'll enjoy an awesome rear deck with pergola overlooking the rear yard for those early mornings with a hot cup of coffee or those Summer evenings with a cold cocktail! This amazing sun drenched home features an open concept layout with a separate dining area with gorgeous hardwood floors on the main, granite counters, white cabinets, ss vent hood and appliances with an auto-on gas fireplace providing a true luxury, upscale ambience bathed in natural light. The oversized owner's suite with dual closets, large bathroom and double vanity you'll certainly be living in the lap of luxury on the Westside on your corner lot with a view! You have an incredible entertaining space with 9' ceilings, separate bedroom and spa like full bath on the Terrace level with separate access to the rear yard. The rear yard is fully fenced for those 4 legged and 2 legged family members to enjoy. You're across from a community green space, blocks away from the Westside Park, seconds from the community resort-like pool and walking distance to public transit, the Westside Park, Quarry Yards, Dog Park and in community Herman E Perry Park with a Priceless location minutes to The Works, Interlock, Westside Paper, GA Tech, Aquarium, MARTA, Centennial Park, Mercedes Benz Stadium a plethora of amazing dining and entertaining experiences! Get your piece of the evolving Westside today.
Association Fees / Info
Hoa: Yes
Hoa Fees Frequency: Annually
Hoa Fees: 1400
Community Features: Dog Park, Homeowners Assoc, Near Beltline, Near Public Transport, Near Schools, Near Shopping, Near Trails/Greenway, Park, Playground, Pool, Sidewalks, Street Lights
Association Fee Includes: Security, Swim
Bathroom Info
Halfbaths: 1
Total Baths: 4.00
Fullbaths: 3
Room Bedroom Features: Oversized Master, Roommate Floor Plan, Split Bedroom Plan
Bedroom Info
Beds: 4
Building Info
Habitable Residence: No
Business Info
Equipment: None
Exterior Features
Fence: Back Yard, Fenced, Wood
Patio and Porch: Deck
Exterior Features: Rear Stairs
Road Surface Type: Concrete
Pool Private: No
County: Fulton - GA
Acres: 0.11
Pool Desc: None
Fees / Restrictions
Financial
Original Price: $624,900
Owner Financing: No
Garage / Parking
Parking Features: Attached, Garage, Garage Door Opener, Garage Faces Front, Kitchen Level, Level Driveway, On Street
Green / Env Info
Green Energy Generation: None
Handicap
Accessibility Features: None
Interior Features
Security Ftr: Carbon Monoxide Detector(s), Security System Owned, Smoke Detector(s)
Fireplace Features: Family Room, Gas Log, Gas Starter, Glass Doors, Living Room
Levels: Three Or More
Appliances: Dishwasher, Disposal, Gas Range, Gas Water Heater, Refrigerator
Laundry Features: Laundry Room, Upper Level
Interior Features: Disappearing Attic Stairs, Double Vanity, Entrance Foyer, High Ceilings 9 ft Main, High Ceilings 9 ft Upper, High Speed Internet, His and Hers Closets, Tray Ceiling(s), Walk-In Closet(s)
Flooring: Ceramic Tile, Hardwood, Wood
Spa Features: None
Lot Info
Lot Size Source: Other
Lot Features: Back Yard, Corner Lot, Landscaped, Level
Lot Size: x
Misc
Property Attached: No
Home Warranty: No
Open House
Other
Other Structures: None
Property Info
Construction Materials: Frame, HardiPlank Type, Stone
Year Built: 2,014
Property Condition: Resale
Roof: Composition
Property Type: Residential Detached
Style: Craftsman, Traditional
Rental Info
Land Lease: No
Room Info
Kitchen Features: Breakfast Bar, Cabinets White, Eat-in Kitchen, Kitchen Island, Pantry, Stone Counters, View to Family Room
Room Master Bathroom Features: Double Vanity,Separate Tub/Shower,Soaking Tub
Room Dining Room Features: Open Concept,Separate Dining Room
Special Features
Green Features: None
Special Listing Conditions: None
Special Circumstances: None
Sqft Info
Building Area Total: 2678
Building Area Source: Owner
Tax Info
Tax Amount Annual: 5849
Tax Year: 2,023
Tax Parcel Letter: 17-0224-0003-142-1
Unit Info
Utilities / Hvac
Cool System: Ceiling Fan(s), Central Air, Electric, Zoned
Electric: 220 Volts
Heating: Central, Electric
Utilities: Cable Available, Electricity Available, Natural Gas Available, Sewer Available, Underground Utilities, Water Available
Sewer: Public Sewer
Waterfront / Water
Water Body Name: None
Water Source: Public
Waterfront Features: None
Schools
Elem: William M.boyd
Middle: John Lewis Invictus Academy/harper-Archer
High: Frederick Douglass
Directions
Use GPS... From Perry Blvd, left on Habershal, right on Hollingsworth, home is on the right.Listing Provided courtesy of Keller Williams Buckhead
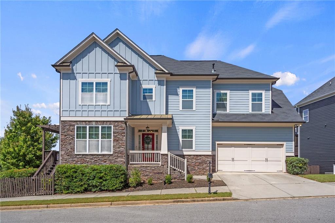
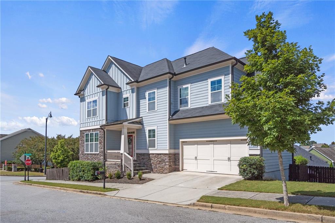
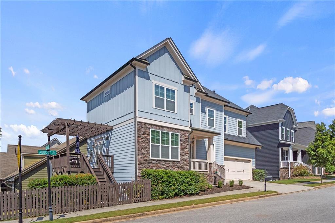
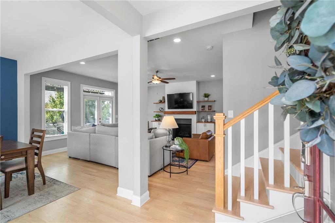
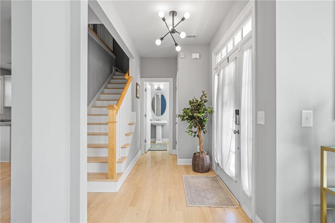
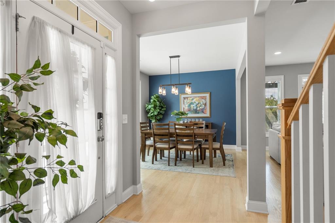
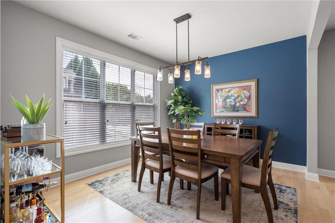
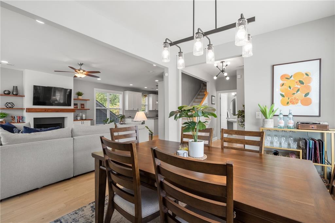
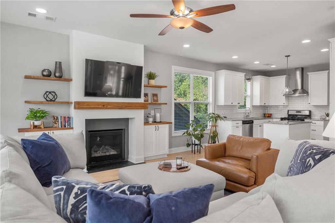
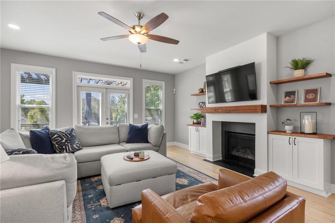
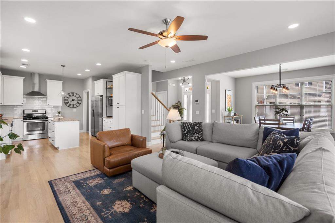
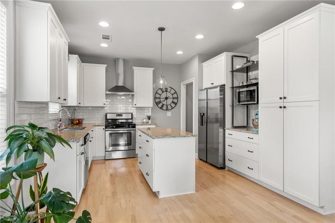
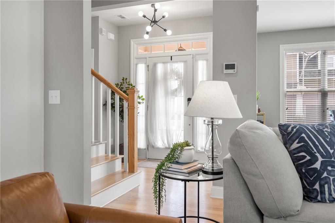
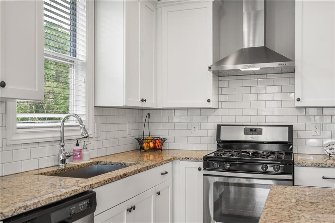
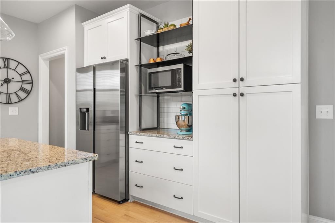
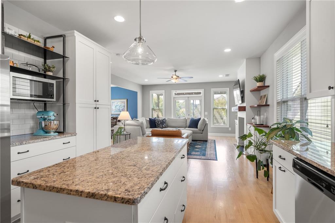
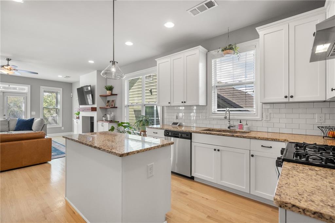
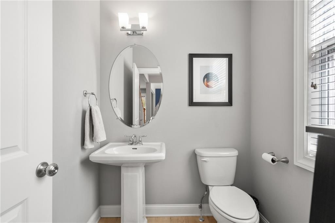
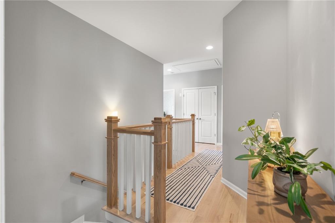
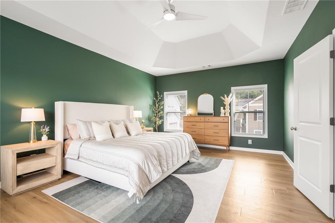
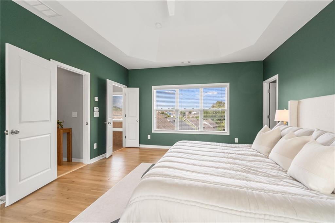
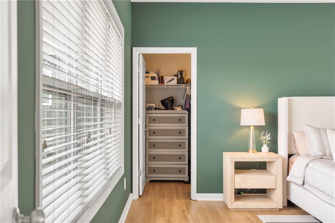
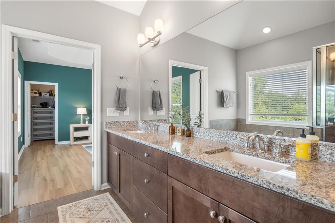
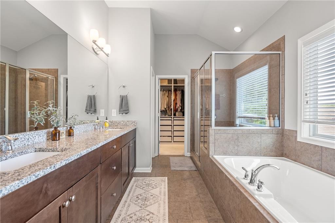
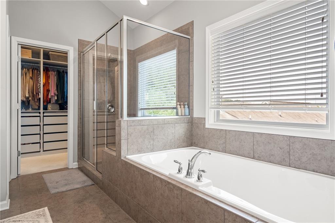
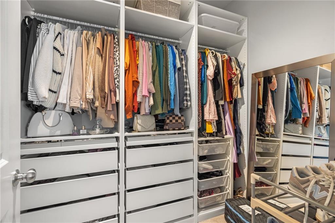
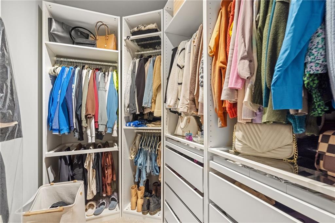
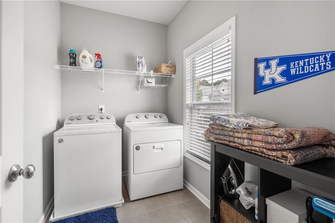
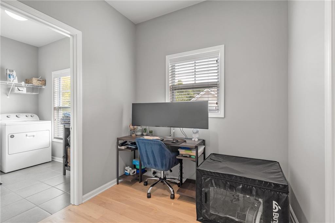
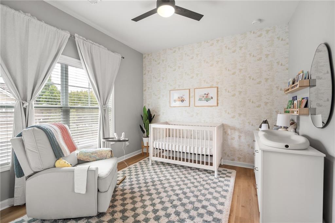
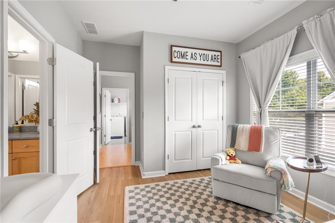
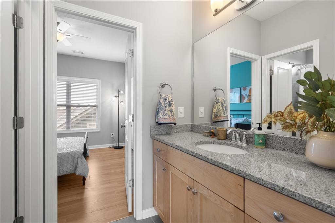
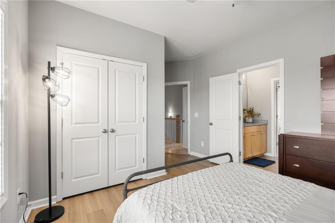
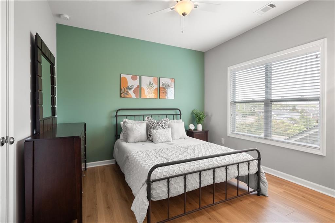
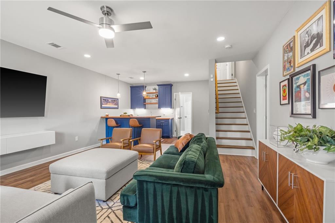
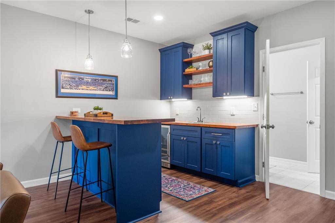
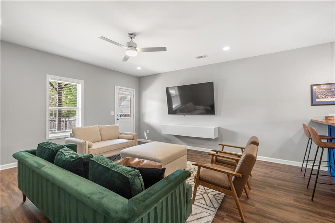
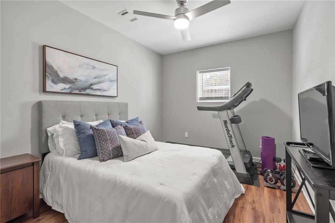
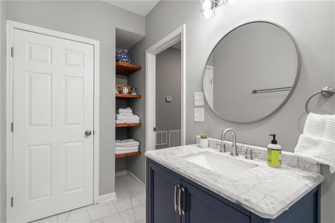
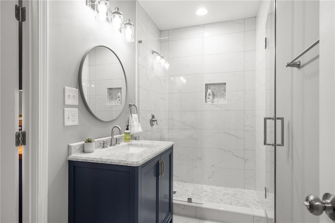
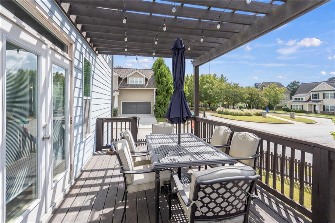
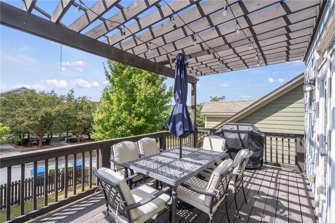
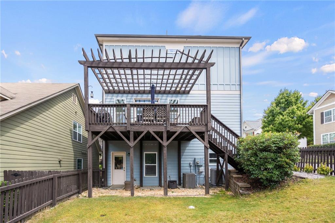
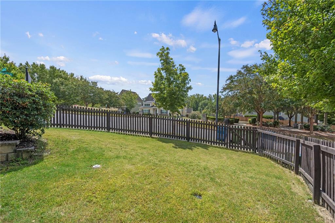
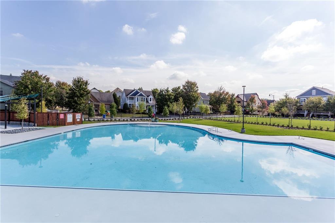
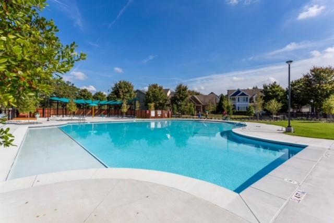
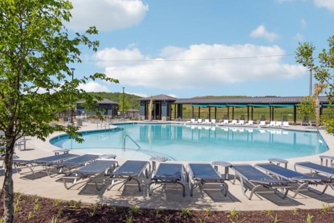
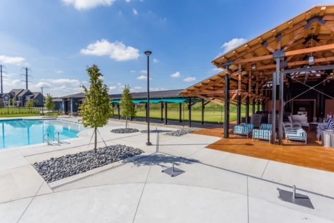
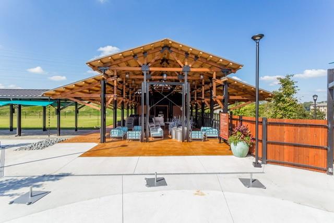
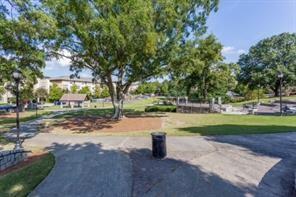
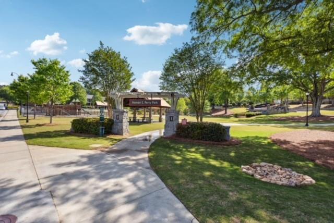
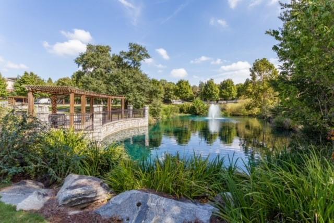
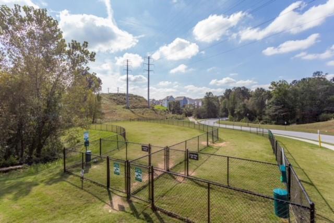
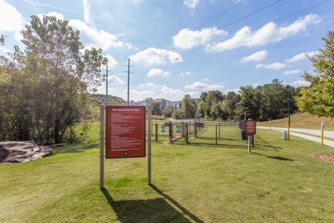
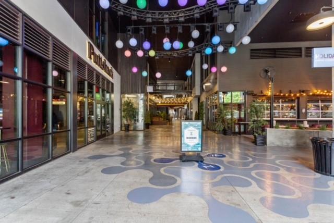
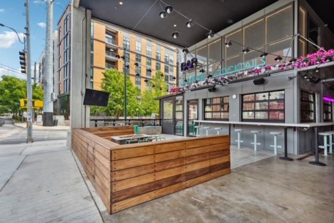
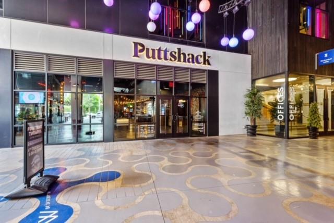
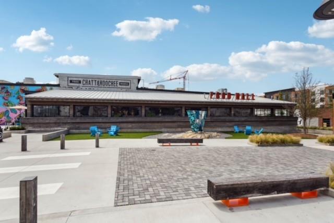
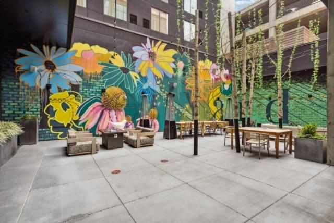
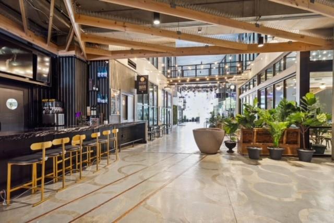
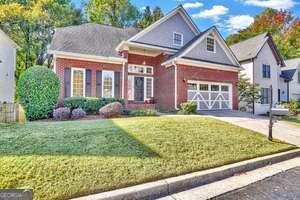
 MLS# 409509313
MLS# 409509313