Viewing Listing MLS# 404798396
Powder Springs, GA 30127
- 5Beds
- 4Full Baths
- N/AHalf Baths
- N/A SqFt
- 2007Year Built
- 0.55Acres
- MLS# 404798396
- Residential
- Single Family Residence
- Pending
- Approx Time on Market9 days
- AreaN/A
- CountyCobb - GA
- Subdivision Powder Creek
Overview
Experience luxury living at its finest in this picturesque and stately residence nestled in the heart of an upscale neighborhood. Meticulously renovated to perfection, this 5 bedroom, 4 bath home exudes elegance and charm at every turn. Upon arrival, be greeted by the majestic Three three-sided brick and Stone Front porches, a testament to the timeless architecture of this abode. Step inside to discover a haven of comfort and sophistication, where refinished hardwood floors gleam underfoot and fresh paint sets the stage for refined living. The gourmet kitchen is a chef's dream, boasting Custom Build cabinetry, a Large Island with ample storage, and top-of-the-line stainless steel appliances, including a self-cleaning double oven. Entertain guests effortlessly in the open family room, adorned with built-in bookshelves, crown molding, and an abundance of natural light streaming through the windows. Host grand gatherings in the formal dining room, which comfortably accommodates 12 guests, or unwind in the office/formal living room, ideal for quiet reflection or remote work. Retreat to the luxurious master suite, featuring double tray ceilings, a spa-like bathroom with double vanities, a jetted tub, and a sprawling walk-in closet with a cozy sitting area and fireplace. Every bedroom boasts direct access to a private bathroom, ensuring utmost privacy and convenience for family and guests alike. Additional highlights include a 2-story foyer with wrought iron railing, a second-story catwalk, and a 2-story family room with a captivating fireplace. Step outside to the oversized back deck, half of it covered, overlooking the serene fenced backyard, perfect for al fresco dining or enjoying the tranquility of nature. With a three-car garage and a full, unfinished, full daylight, walkout basement already stubbed for a bathroom, this residence offers endless possibilities for customization and expansion. Experience the best of both worlds with convenient access to shopping and dining, all while relishing in the privacy and serenity of country living. Don't miss your chance to own this exquisite property where luxury meets comfort in every detail.
Association Fees / Info
Hoa: Yes
Hoa Fees Frequency: Annually
Hoa Fees: 300
Community Features: None
Bathroom Info
Main Bathroom Level: 1
Total Baths: 4.00
Fullbaths: 4
Room Bedroom Features: Oversized Master, Roommate Floor Plan
Bedroom Info
Beds: 5
Building Info
Habitable Residence: No
Business Info
Equipment: None
Exterior Features
Fence: Back Yard
Patio and Porch: Covered
Exterior Features: Balcony
Road Surface Type: Asphalt
Pool Private: No
County: Cobb - GA
Acres: 0.55
Pool Desc: None
Fees / Restrictions
Financial
Original Price: $649,900
Owner Financing: No
Garage / Parking
Parking Features: Garage
Green / Env Info
Green Energy Generation: None
Handicap
Accessibility Features: None
Interior Features
Security Ftr: Carbon Monoxide Detector(s), Smoke Detector(s)
Fireplace Features: Brick
Levels: Three Or More
Appliances: Dishwasher
Laundry Features: In Hall
Interior Features: High Ceilings 9 ft Lower, High Ceilings 9 ft Main, High Ceilings 9 ft Upper, Walk-In Closet(s)
Flooring: Carpet, Hardwood
Spa Features: None
Lot Info
Lot Size Source: Public Records
Lot Features: Back Yard
Lot Size: x
Misc
Property Attached: No
Home Warranty: Yes
Open House
Other
Other Structures: None
Property Info
Construction Materials: Block, Wood Siding
Year Built: 2,007
Property Condition: Updated/Remodeled
Roof: Composition
Property Type: Residential Detached
Style: Craftsman
Rental Info
Land Lease: No
Room Info
Kitchen Features: Pantry Walk-In, Solid Surface Counters
Room Master Bathroom Features: Double Vanity,Separate Tub/Shower
Room Dining Room Features: Open Concept
Special Features
Green Features: None
Special Listing Conditions: None
Special Circumstances: None
Sqft Info
Building Area Total: 3664
Building Area Source: Public Records
Tax Info
Tax Amount Annual: 4656
Tax Year: 2,023
Tax Parcel Letter: 19-0454-0-022-0
Unit Info
Utilities / Hvac
Cool System: Ceiling Fan(s), Central Air
Electric: 110 Volts
Heating: Natural Gas
Utilities: Cable Available, Electricity Available, Natural Gas Available
Sewer: Public Sewer
Waterfront / Water
Water Body Name: None
Water Source: Shared Well
Waterfront Features: None
Directions
Please use GPS for best directions. If you encounter a road block on Bullard Rd, you can drive around it for access to the neighborhood,Listing Provided courtesy of Keller Williams Realty West Atlanta
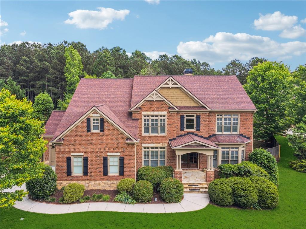
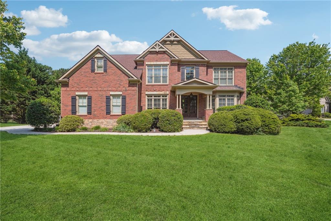
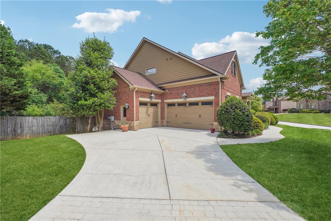
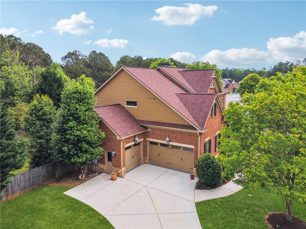
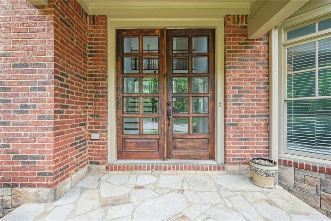
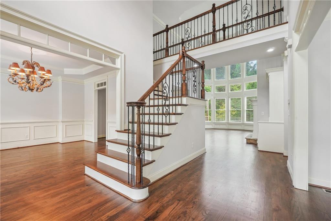
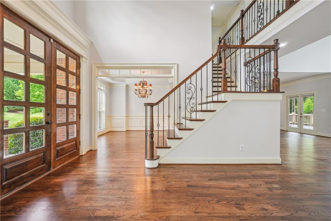
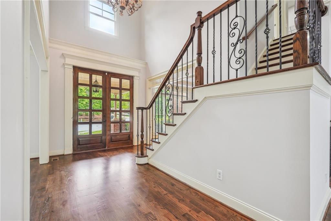
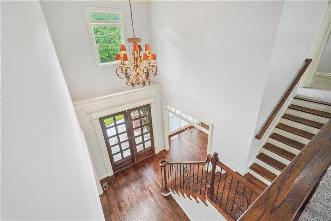
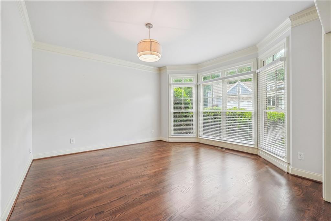
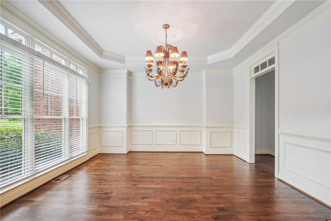
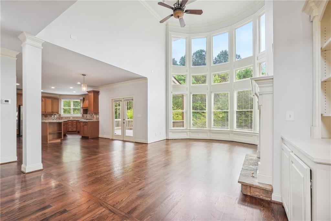
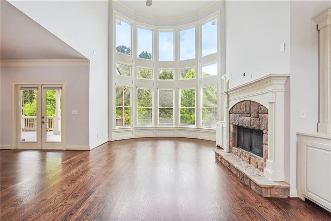
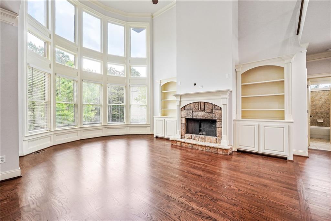
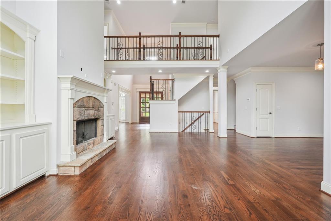
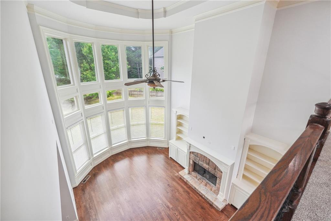
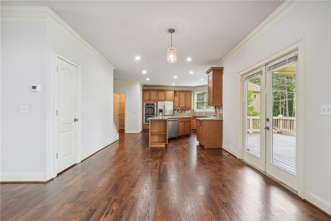
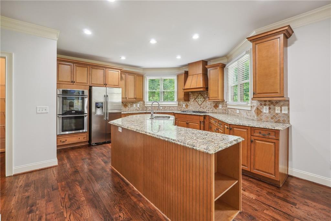
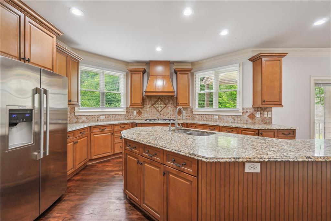
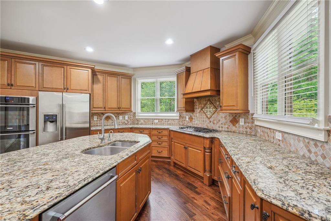
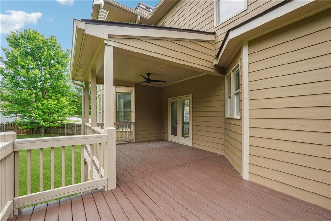
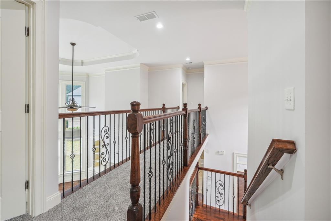
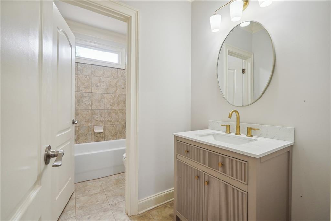
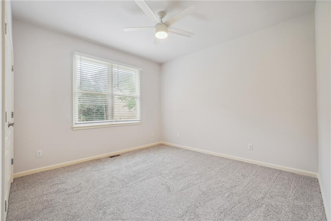
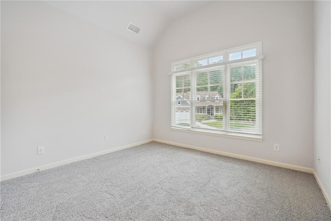
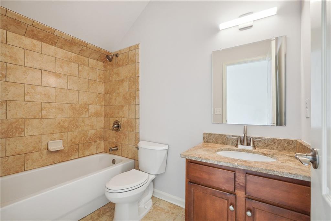
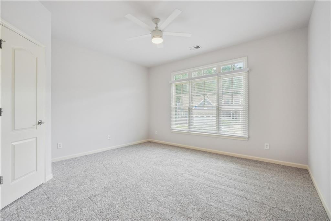
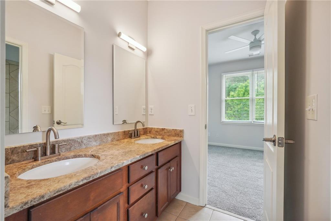
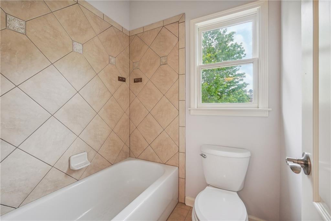
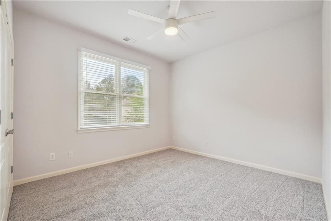
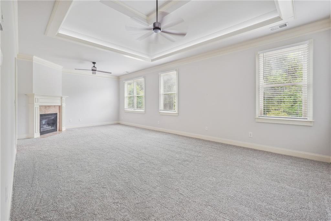
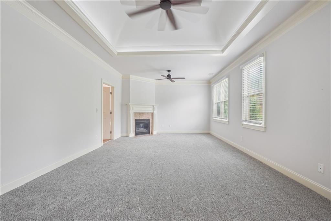
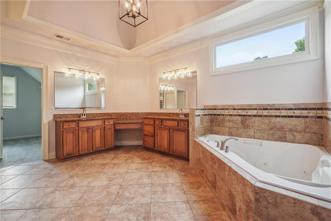
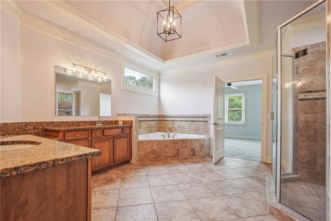
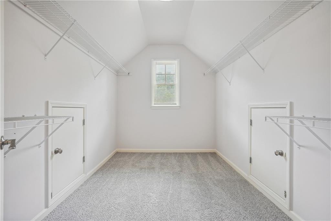
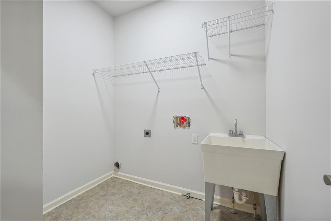
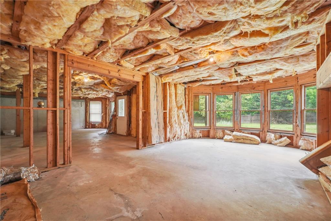
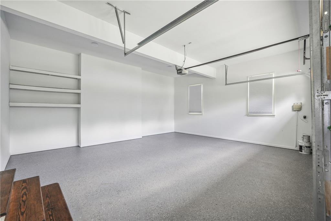
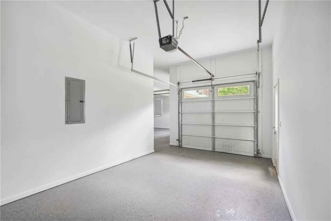
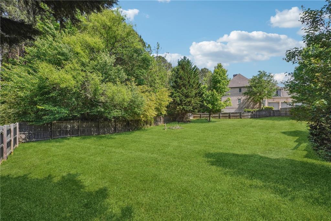
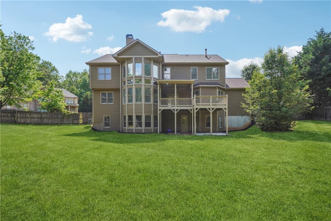
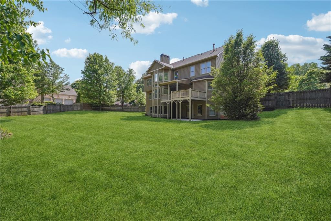
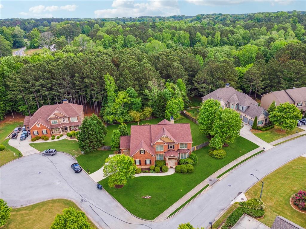
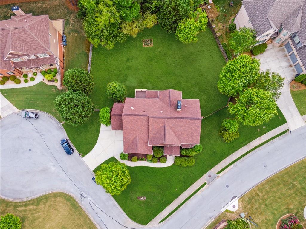
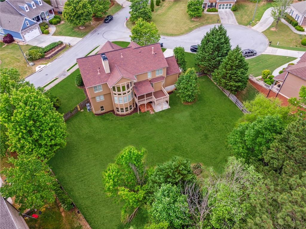
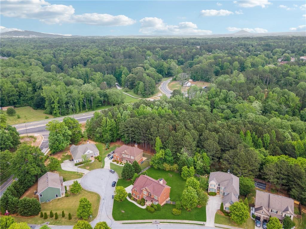
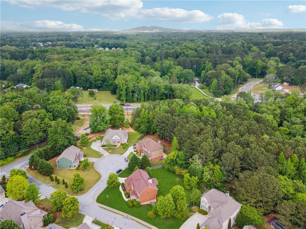
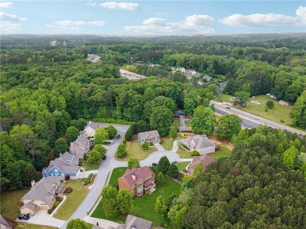
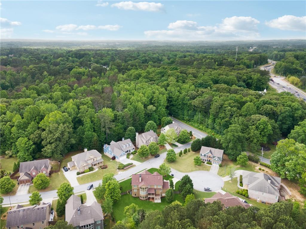
 Listings identified with the FMLS IDX logo come from
FMLS and are held by brokerage firms other than the owner of this website. The
listing brokerage is identified in any listing details. Information is deemed reliable
but is not guaranteed. If you believe any FMLS listing contains material that
infringes your copyrighted work please
Listings identified with the FMLS IDX logo come from
FMLS and are held by brokerage firms other than the owner of this website. The
listing brokerage is identified in any listing details. Information is deemed reliable
but is not guaranteed. If you believe any FMLS listing contains material that
infringes your copyrighted work please