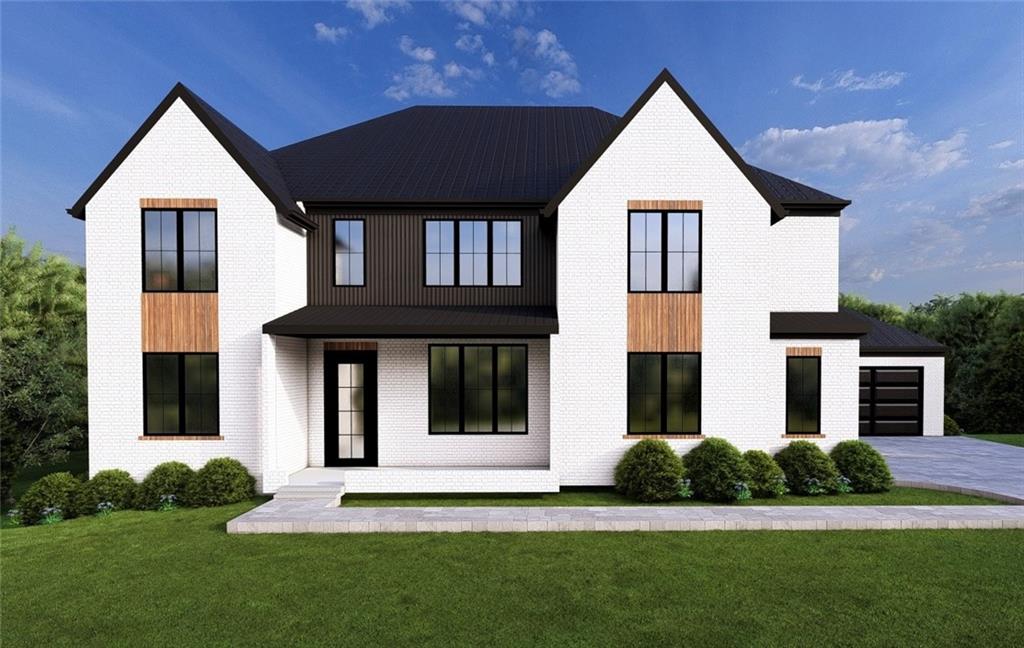Viewing Listing MLS# 404782534
Atlanta, GA 30327
- 6Beds
- 5Full Baths
- 1Half Baths
- N/A SqFt
- 2003Year Built
- 0.62Acres
- MLS# 404782534
- Residential
- Single Family Residence
- Pending
- Approx Time on Market19 days
- AreaN/A
- CountyFulton - GA
- Subdivision Tiller Walk
Overview
Come discover the legacy of Kenny Rogers as you step inside his final home. This beautiful, cul de sac lot will welcome you as you make your way through lush landscaping and past the new fountain to the front doors. As you enter the two-story Foyer with its marble floor and dramatic staircase you have access to the Formal Dining Room and are drawn to the turret style Office with gleaming hardwood floors. The Formal Living Room has an ornate fireplace, French doors leading to a deck overlooking the pool and custom-built elevator. The Kitchen has a cozy, Breakfast Area with access to the deck, Island with extra sink, gas 6 burner range, dramatic vent hood (add in other appliances) and leads you to a Butlers Pantry with wine fridge. The Kitchen opens to a Keeping/Family Room with soaring ceilings, fireplace, marble floors and back staircase to second level. The Owners Suite on the main level has a trey ceiling, marble floors, granite fireplace, exquisite bath with double vanities, dual closets, soaking tub, seamless shower door and access to the Office. The second level features four large bedrooms, two full baths which includes a second spacious Owners suite with curved wall of windows overlooking the immaculate front gardens.As you make your way down the staircase to the Terrace level you enter a space made perfect for entertaining by The Gambler himself. There is plenty of room for multiple poker/game tables by the fantastic Kitchen and Bar area equipped with all the accoutrements you will need including custom tile work and glass front cabinets. Next to the bar is access to the large walk-in climate controlled wine cellar. The Media Room/Home Theatre boasts 6 large reclining guest chairs and extra largeTV screen perfect for movie nights. A full Guest Suite is on the Terrace level with a beautiful, tiled shower with seamless door. Step into your own private oasis in the backyard as you walk past the Covered Patio to the exquisite Pool with new liner and hot tub with water cascade feature. The large flat fenced back yard is maintenance free with synthetic grass turf perfect to host barbeque events, kids play dates or large area for pets. The spacious three car garage boasts lots of extra storage space and finished epoxy floor. Dont miss the current upgrades of all new windows and doors. Now is your time to own a piece of Kenny Rogers history. Come make this beautiful home yours
Association Fees / Info
Hoa: Yes
Hoa Fees Frequency: Annually
Hoa Fees: 550
Community Features: Sidewalks, Street Lights
Bathroom Info
Main Bathroom Level: 1
Halfbaths: 1
Total Baths: 6.00
Fullbaths: 5
Room Bedroom Features: Double Master Bedroom, In-Law Floorplan, Master on Main
Bedroom Info
Beds: 6
Building Info
Habitable Residence: No
Business Info
Equipment: None
Exterior Features
Fence: Back Yard
Patio and Porch: Covered, Deck, Patio, Rear Porch
Exterior Features: Balcony, Courtyard
Road Surface Type: Asphalt, Paved
Pool Private: No
County: Fulton - GA
Acres: 0.62
Pool Desc: Electric Heat, Gunite, In Ground
Fees / Restrictions
Financial
Original Price: $2,475,000
Owner Financing: No
Garage / Parking
Parking Features: Garage, Garage Faces Side, Kitchen Level, Level Driveway
Green / Env Info
Green Energy Generation: None
Handicap
Accessibility Features: Accessible Elevator Installed
Interior Features
Security Ftr: Smoke Detector(s)
Fireplace Features: Keeping Room, Living Room, Master Bedroom
Levels: Three Or More
Appliances: Dishwasher, Disposal, Double Oven, Gas Cooktop, Gas Water Heater, Microwave, Range Hood, Refrigerator, Self Cleaning Oven
Laundry Features: In Hall, Laundry Room, Main Level, Sink
Interior Features: Cathedral Ceiling(s), Elevator, Entrance Foyer 2 Story, High Ceilings 9 ft Main, High Speed Internet, His and Hers Closets, Tray Ceiling(s), Walk-In Closet(s), Wet Bar
Flooring: Carpet, Hardwood, Marble
Spa Features: None
Lot Info
Lot Size Source: Public Records
Lot Features: Back Yard, Cul-De-Sac, Front Yard, Landscaped, Level, Private
Lot Size: x
Misc
Property Attached: No
Home Warranty: No
Open House
Other
Other Structures: None
Property Info
Construction Materials: Stucco
Year Built: 2,003
Property Condition: Resale
Roof: Shingle
Property Type: Residential Detached
Style: European
Rental Info
Land Lease: No
Room Info
Kitchen Features: Breakfast Bar, Cabinets Stain, Eat-in Kitchen, Keeping Room, Kitchen Island, Pantry, Stone Counters, View to Family Room, Wine Rack
Room Master Bathroom Features: Double Vanity,Separate Tub/Shower,Soaking Tub,Vaul
Room Dining Room Features: Butlers Pantry,Separate Dining Room
Special Features
Green Features: None
Special Circumstances: None
Sqft Info
Building Area Total: 5972
Building Area Source: Public Records
Tax Info
Tax Amount Annual: 18487
Tax Year: 2,023
Tax Parcel Letter: 17-0134-LL-038-4
Unit Info
Utilities / Hvac
Cool System: Ceiling Fan(s), Central Air, Zoned
Electric: 110 Volts, 220 Volts in Laundry
Heating: Central, Forced Air, Natural Gas, Zoned
Utilities: Cable Available, Electricity Available, Natural Gas Available, Phone Available, Sewer Available, Underground Utilities, Water Available
Sewer: Public Sewer
Waterfront / Water
Water Body Name: None
Water Source: Public
Waterfront Features: None
Directions
285 East to Right onto Riverside Drive. Left onto Mount Vernon Hwy. Right onto glen Errol Road and right onto Claire Rose Lane. Home is at the end of the street in cut de sac.Listing Provided courtesy of Ansley Real Estate | Christie's International Real Estate
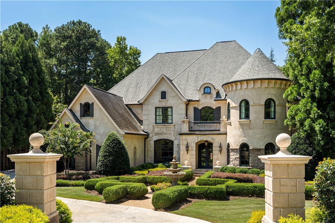
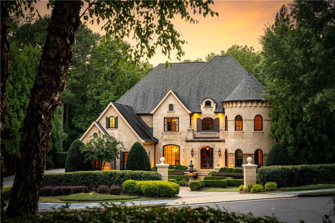
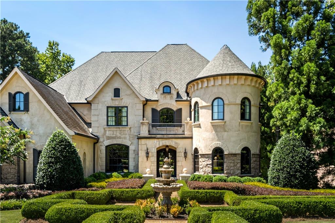
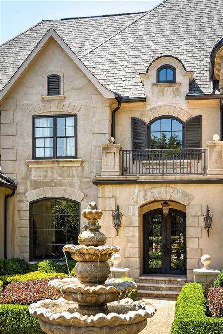
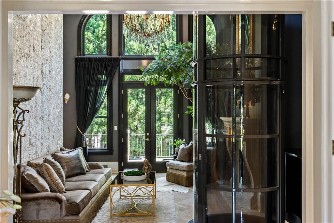
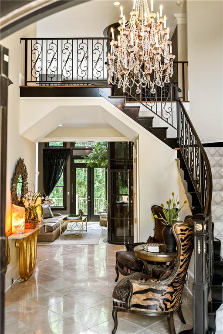
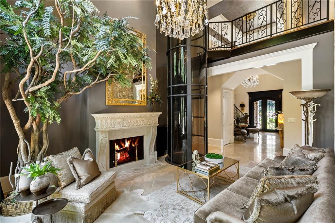
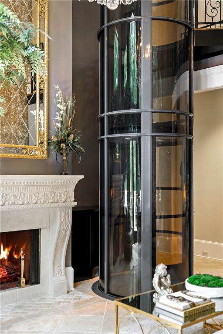
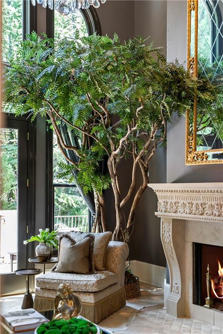
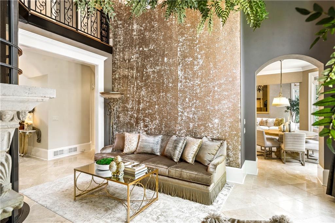
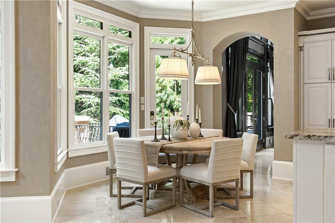
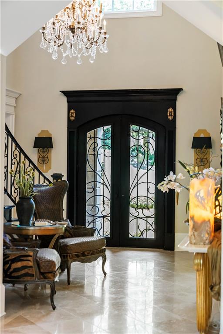
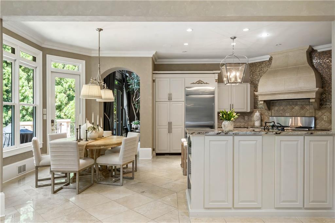
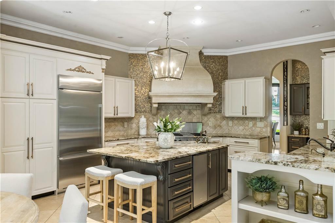
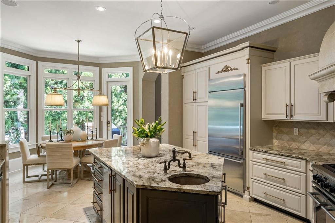
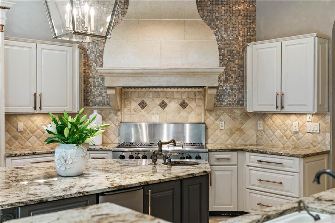
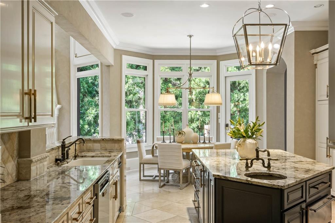
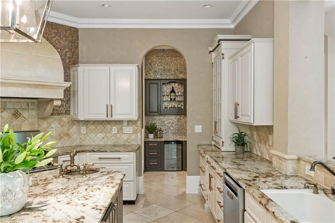
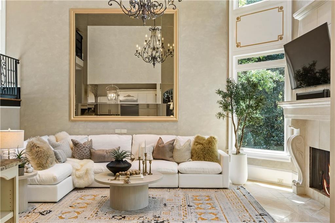
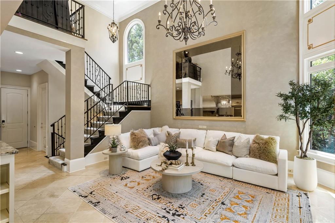
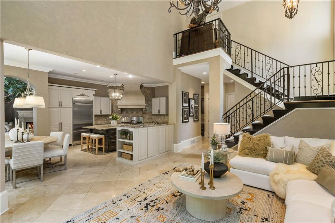
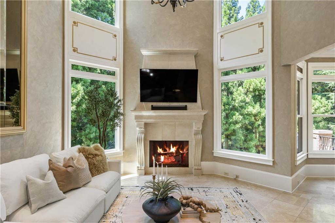
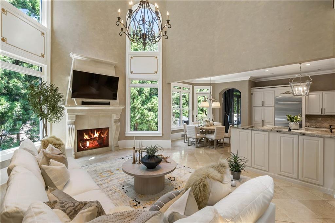
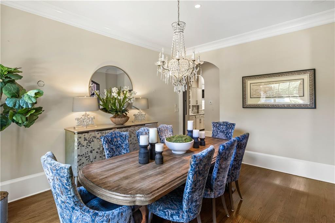
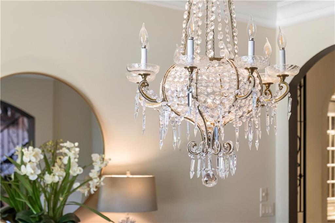
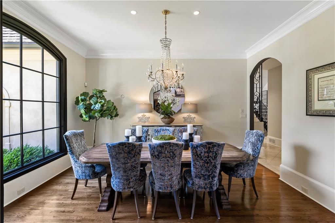
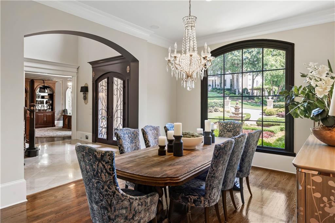
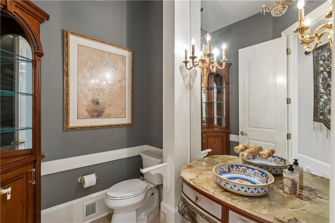
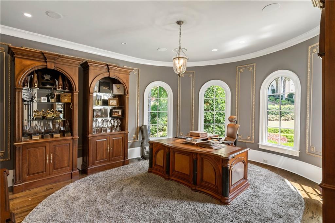
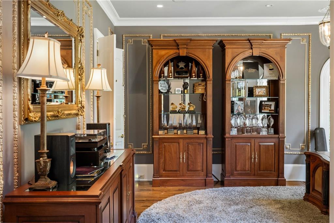
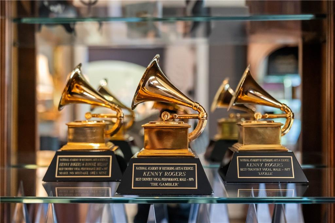
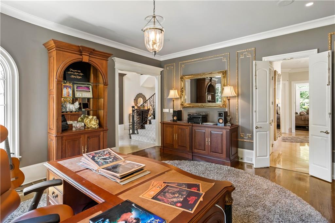
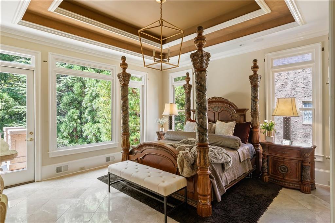
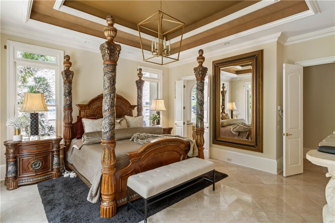
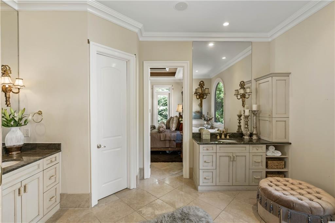
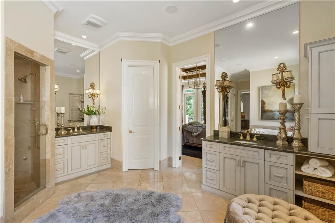
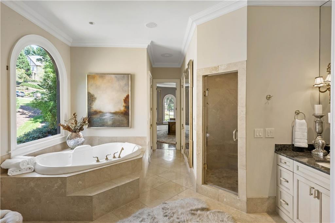
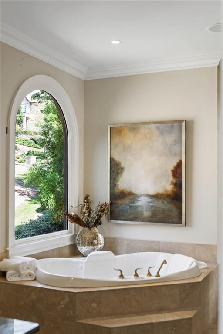
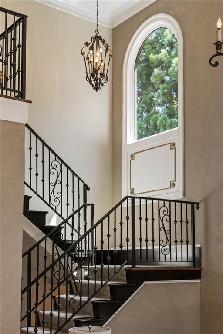
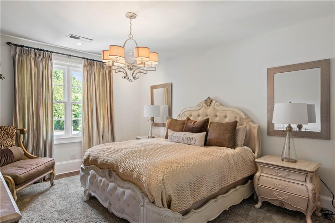
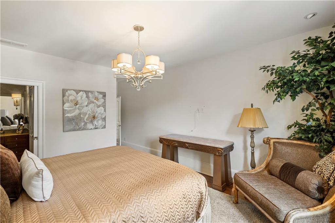
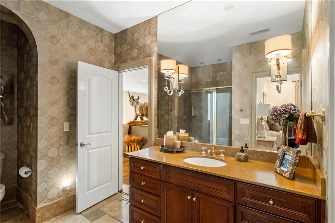
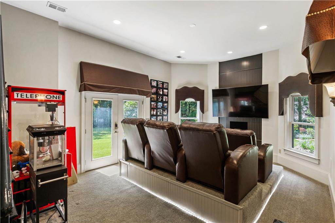
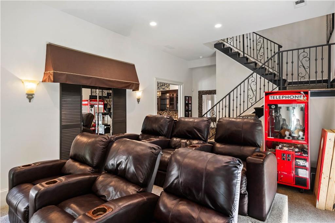
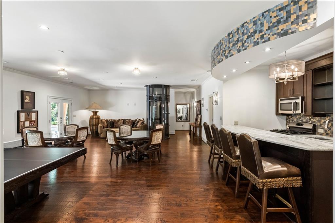
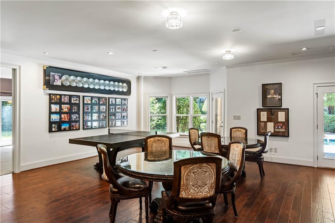
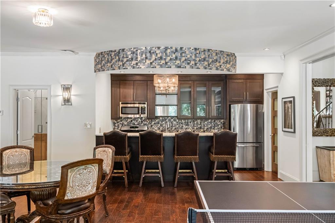
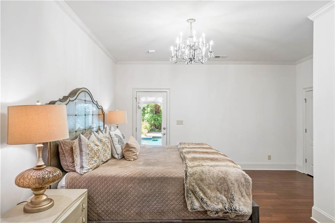
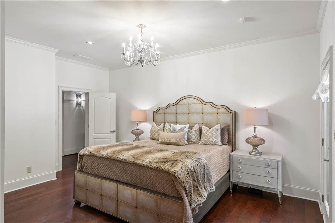
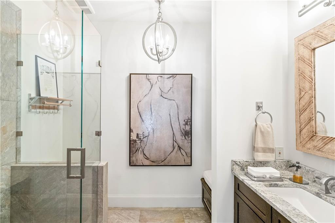
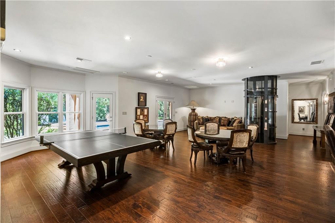
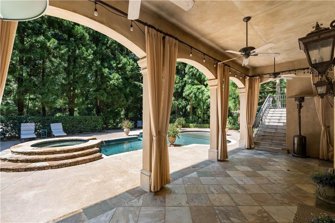
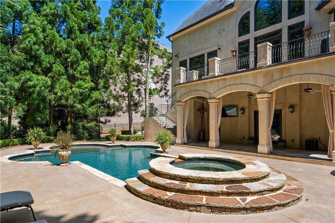
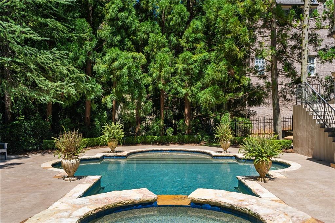
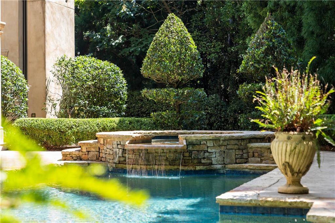
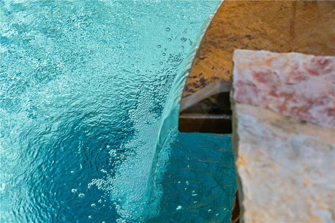
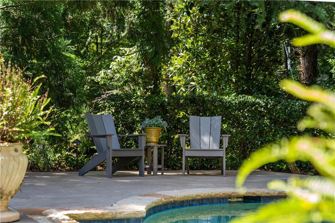
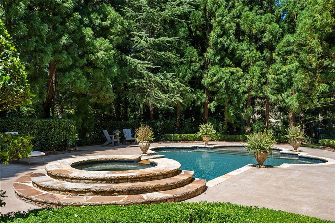
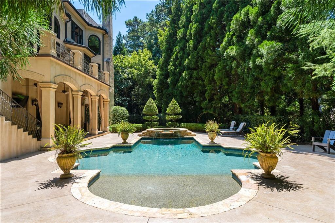
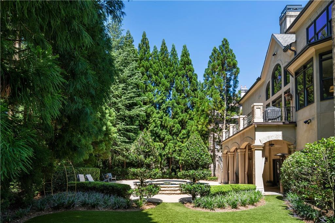
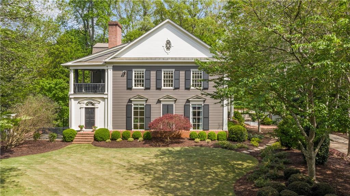
 MLS# 392243225
MLS# 392243225 