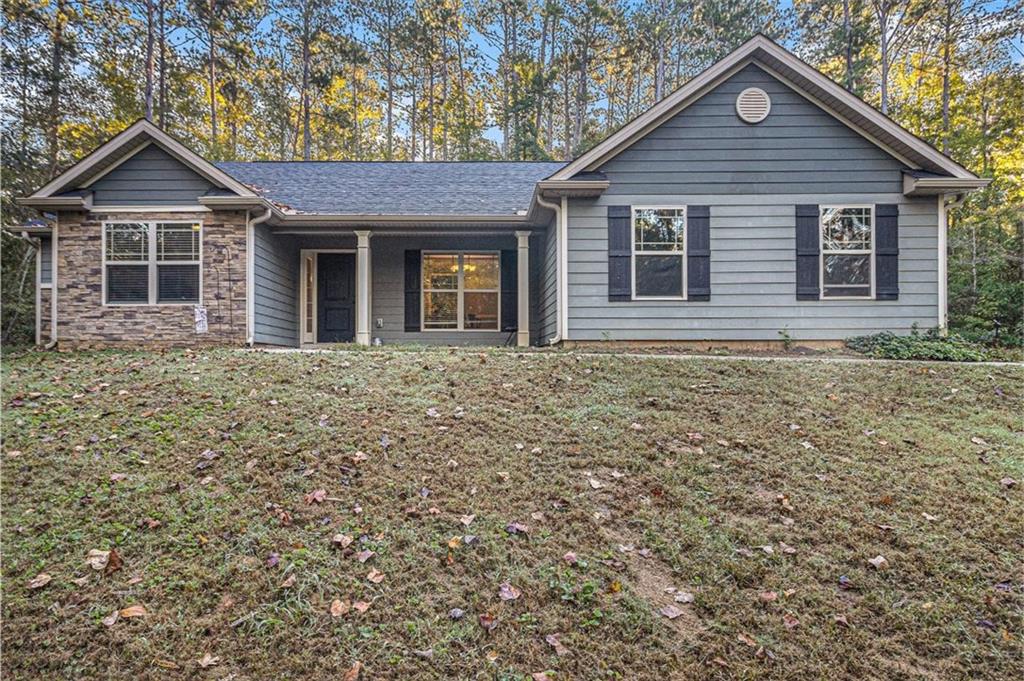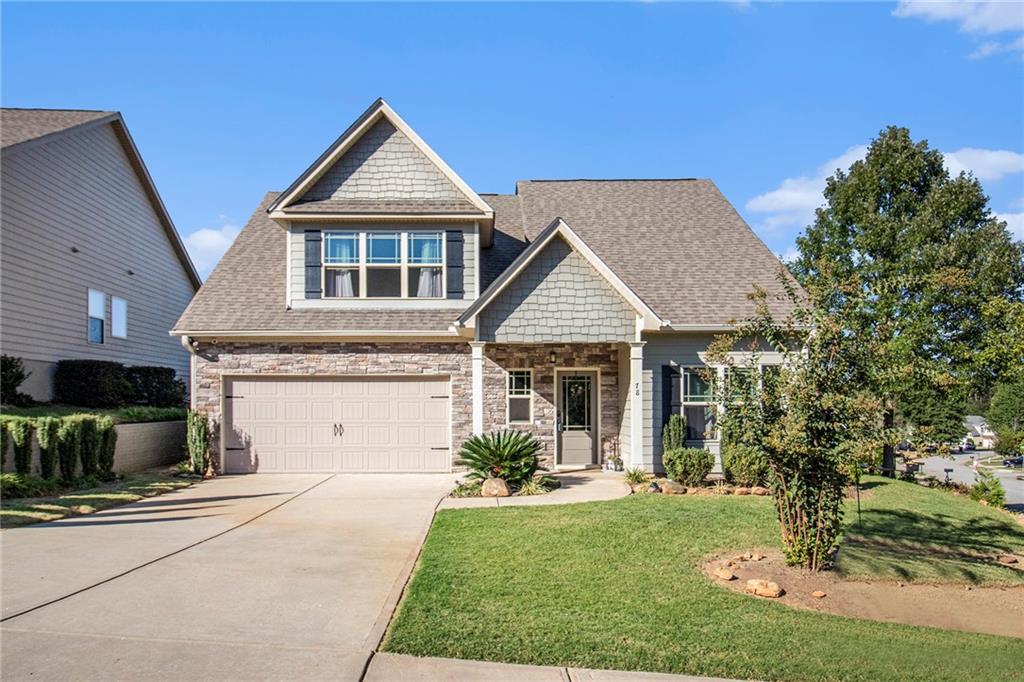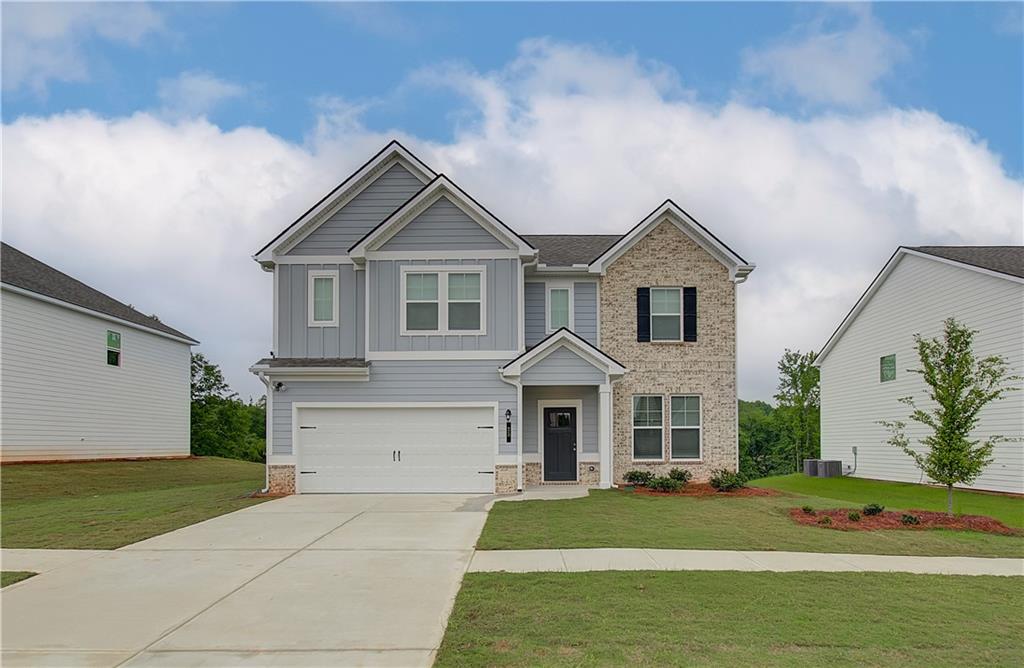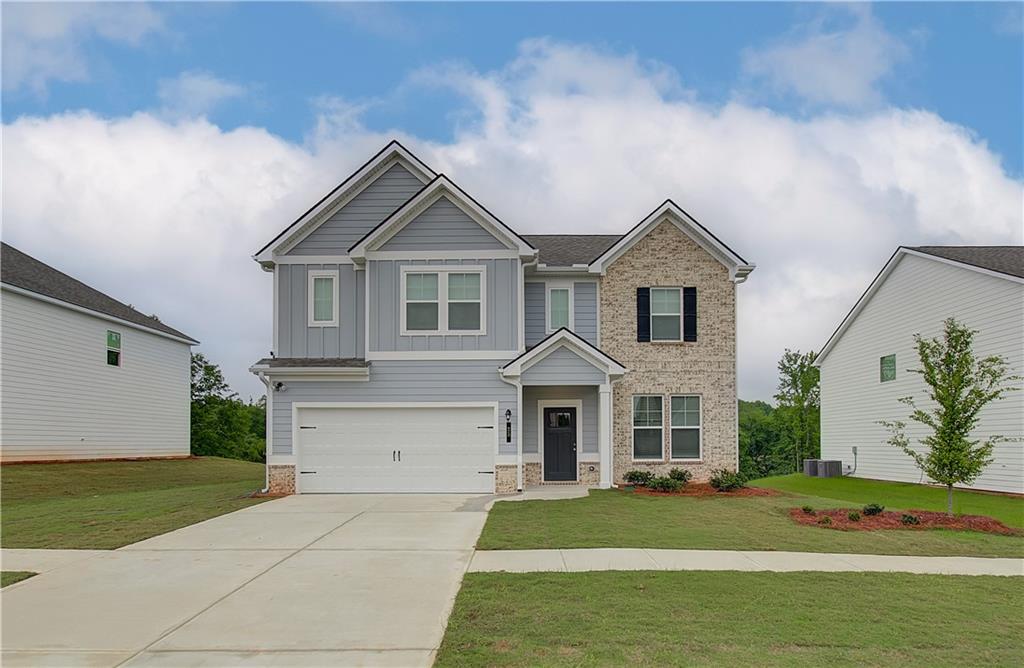Viewing Listing MLS# 404765438
Newnan, GA 30265
- 3Beds
- 2Full Baths
- 1Half Baths
- N/A SqFt
- 2004Year Built
- 0.33Acres
- MLS# 404765438
- Residential
- Single Family Residence
- Active
- Approx Time on Market1 month, 26 days
- AreaN/A
- CountyCoweta - GA
- Subdivision Summergrove
Overview
Welcome to this lovely home in the highly sought-after SummerGrove neighborhood, nestled on a serene street ending in a cul-de-sac. This charming residence boasts 2,127 sq ft of beautifully appointed living space, featuring 3 bedrooms, 2.5 bathrooms, and a spacious bonus room. Step inside to discover a bright, open floor plan with 9-foot ceilings throughout and a two-story foyer. The kitchen, equipped with stainless steel appliances, a breakfast nook, and a convenient walk-in pantry, seamlessly flows into the inviting living area. Here, a gas log fireplace creates a cozy ambiance, perfect for gatherings with family and friends. A lovely dining area adjacent to the kitchen provides an ideal space for entertaining. The living room and kitchen are bathed in natural light from a wall of windows overlooking the peaceful backyard and the expansive 20 acres of green space behind the home-a rare and cherished feature in SummerGrove. Upstairs, the owner's suite offers two walk-in closets and a lovely bathroom with a soaking tub, separate shower, and dual sinks. Two additional bedrooms, a full bathroom, and the large bonus room complete the upper level, with all bedrooms featuring walk-in closets and tray ceilings for an added sense of openness. The front of the home is graced with a charming rocking chair porch, while the back patio is perfect for grilling and entertaining, overlooking a quiet backyard and the serene green space. You'll also find two blueberry bushes along the side of the home. Enjoy the convenience of being just two blocks from a park, playgrounds, and the Tapestry pool. The SummerGrove community offers an array of amenities, including three pools (one with a lazy river), multiple playgrounds, a 100-acre lake, a golf course, tennis courts, and access to the newly built LINC trail. Plus, you're close to Ashley Park, shopping, dining, grocery stores, and easy access to I-85. This home is full of wonderful details and offers the perfect blend of comfort and convenience. Don't miss out-call today to schedule your showing!
Association Fees / Info
Hoa: Yes
Hoa Fees Frequency: Annually
Hoa Fees: 795
Community Features: Clubhouse, Golf, Homeowners Assoc, Lake, Park, Playground, Pool, Sidewalks, Street Lights, Tennis Court(s)
Association Fee Includes: Insurance, Swim, Tennis
Bathroom Info
Halfbaths: 1
Total Baths: 3.00
Fullbaths: 2
Room Bedroom Features: None
Bedroom Info
Beds: 3
Building Info
Habitable Residence: No
Business Info
Equipment: None
Exterior Features
Fence: None
Patio and Porch: Front Porch, Patio
Exterior Features: Private Yard
Road Surface Type: Asphalt
Pool Private: No
County: Coweta - GA
Acres: 0.33
Pool Desc: None
Fees / Restrictions
Financial
Original Price: $409,000
Owner Financing: No
Garage / Parking
Parking Features: Attached, Garage, Garage Door Opener
Green / Env Info
Green Energy Generation: None
Handicap
Accessibility Features: None
Interior Features
Security Ftr: Smoke Detector(s)
Fireplace Features: Factory Built, Family Room, Gas Log, Gas Starter
Levels: Two
Appliances: Dishwasher, Disposal, Gas Water Heater, Microwave
Laundry Features: Common Area, Laundry Room
Interior Features: Disappearing Attic Stairs, Double Vanity, Entrance Foyer, High Ceilings, High Ceilings 9 ft Lower, High Ceilings 9 ft Main, High Ceilings 9 ft Upper, High Speed Internet, Tray Ceiling(s), Walk-In Closet(s)
Flooring: Carpet, Ceramic Tile, Hardwood
Spa Features: None
Lot Info
Lot Size Source: Owner
Lot Features: Back Yard, Level, Private, Wooded
Misc
Property Attached: No
Home Warranty: No
Open House
Other
Other Structures: None
Property Info
Construction Materials: Stucco, Vinyl Siding
Year Built: 2,004
Property Condition: Resale
Roof: Composition
Property Type: Residential Detached
Style: Traditional
Rental Info
Land Lease: No
Room Info
Kitchen Features: Country Kitchen, Pantry, Pantry Walk-In
Room Master Bathroom Features: Double Vanity,Separate Tub/Shower,Soaking Tub
Room Dining Room Features: Great Room,Separate Dining Room
Special Features
Green Features: Insulation, Thermostat, Windows
Special Listing Conditions: None
Special Circumstances: None
Sqft Info
Building Area Total: 2127
Building Area Source: Owner
Tax Info
Tax Amount Annual: 3084
Tax Year: 2,023
Tax Parcel Letter: SG5-0-340
Unit Info
Utilities / Hvac
Cool System: Ceiling Fan(s), Central Air, Dual, Electric, Zoned
Electric: 220 Volts
Heating: Central, Forced Air, Natural Gas, Zoned
Utilities: Cable Available, Underground Utilities
Sewer: Public Sewer
Waterfront / Water
Water Body Name: None
Water Source: Public
Waterfront Features: None
Directions
From HWY 34, take Shenandoah Blvd into Summergrove's main entrance. Turn right on Highwoods Pkwy. Turn right on Fairway Dr. Turn right on Tapestry Ln. House is on the right.Listing Provided courtesy of Virtual Properties Realty.com
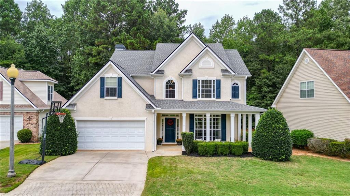
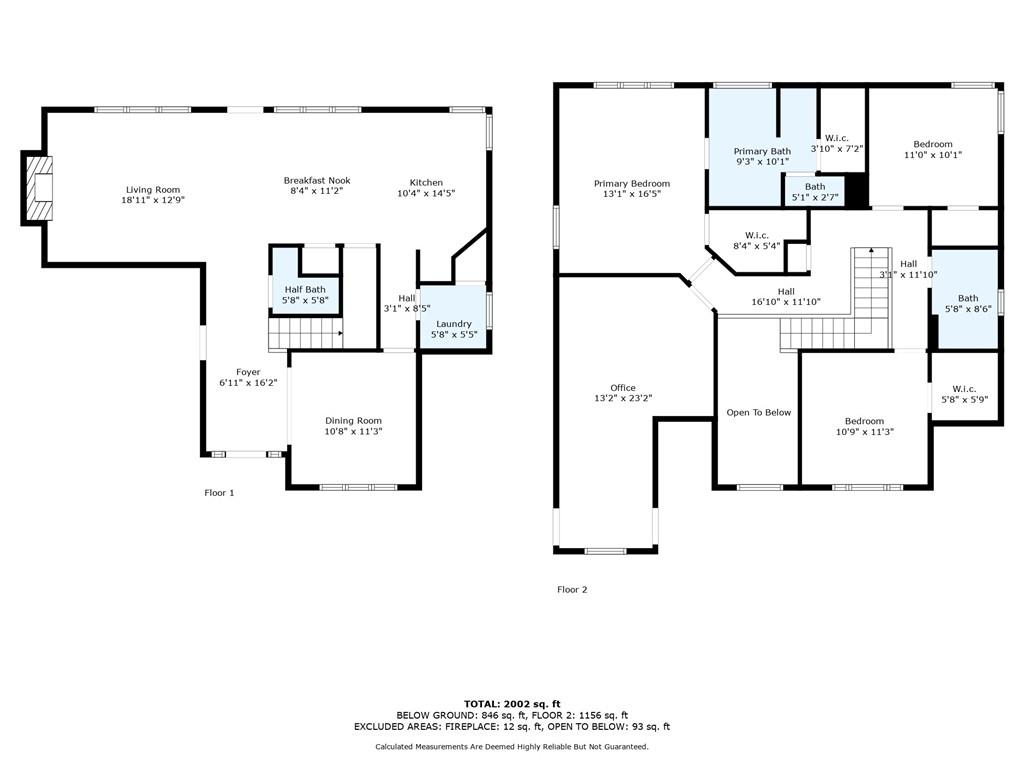
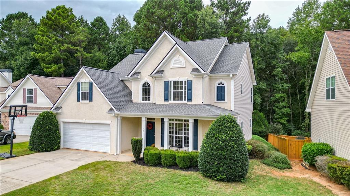
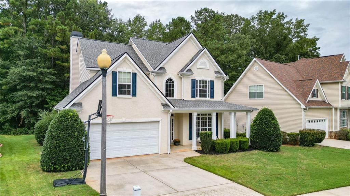
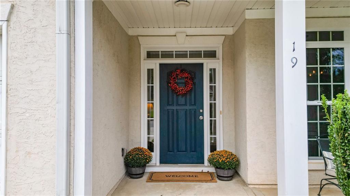
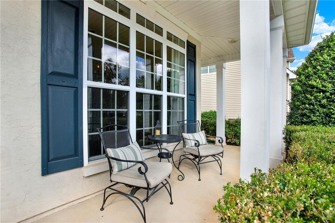
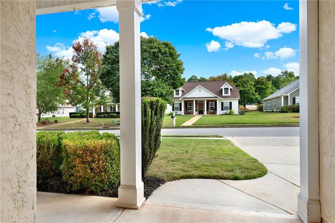
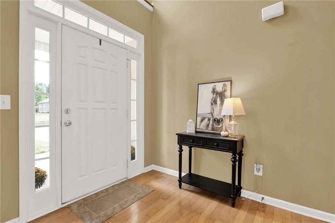
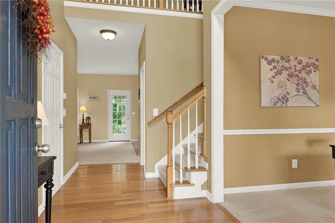
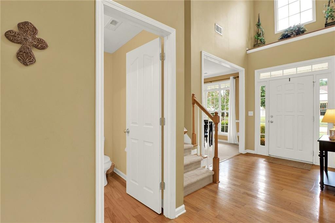
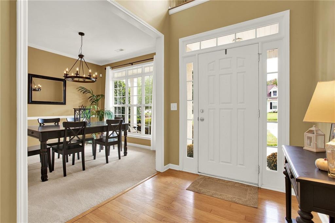
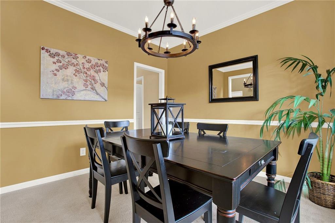
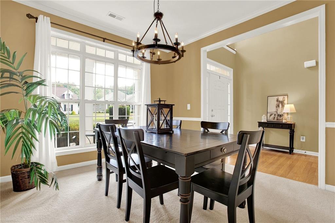
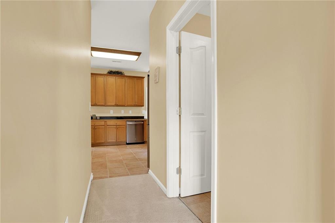
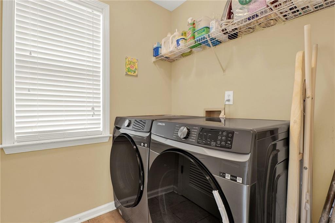
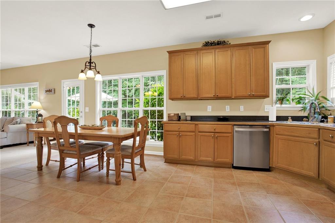
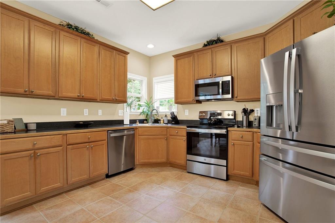
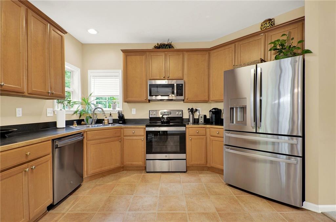
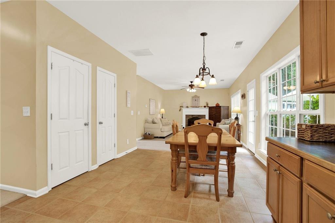
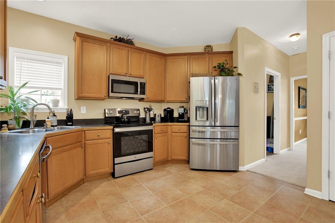
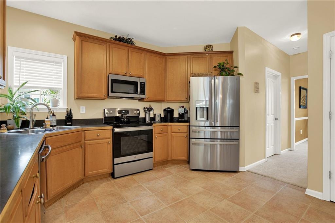
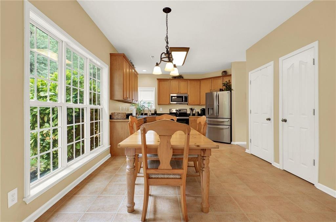
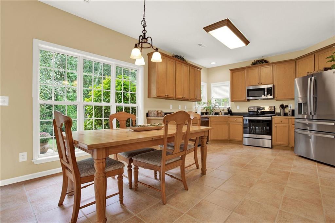
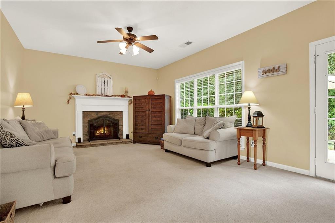
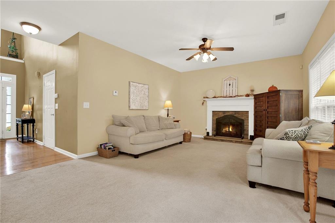
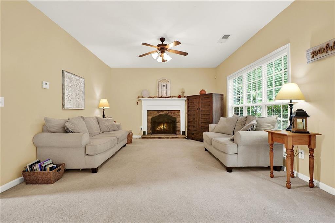
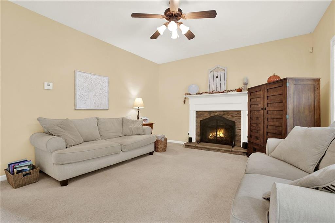
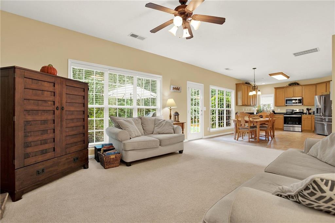
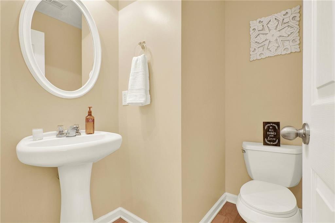
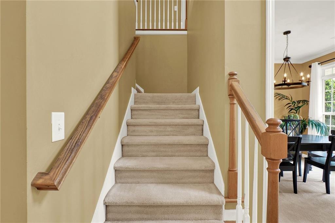
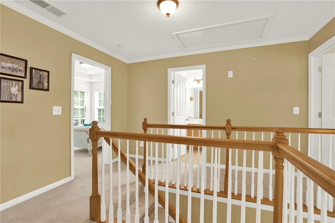
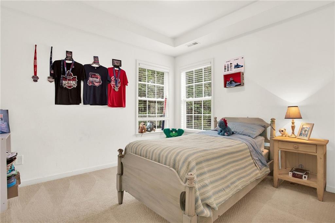
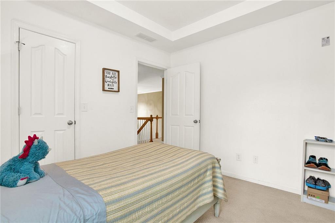
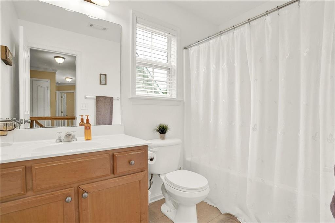
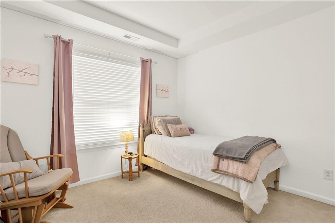
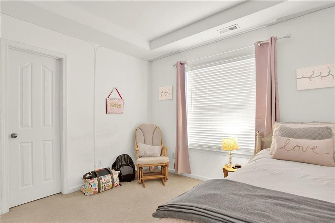
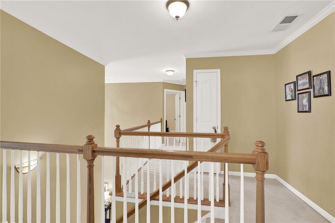
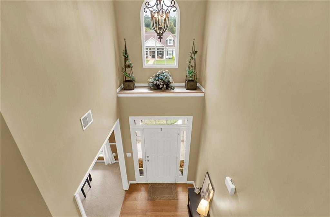
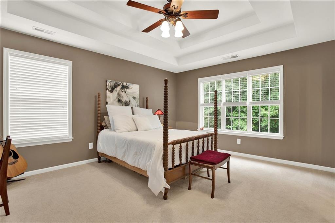
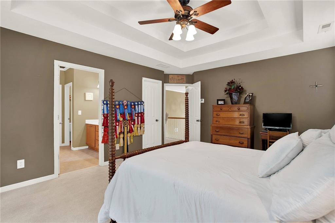
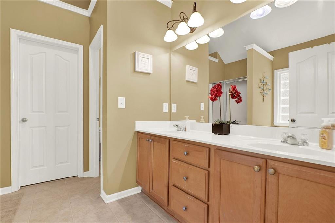
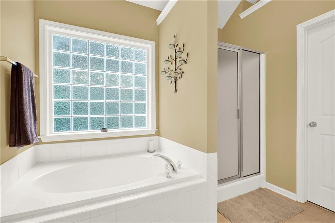
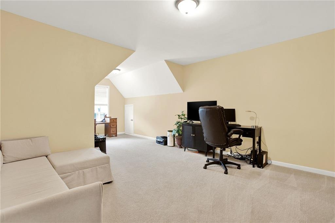
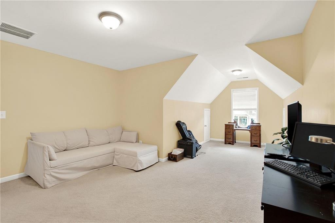
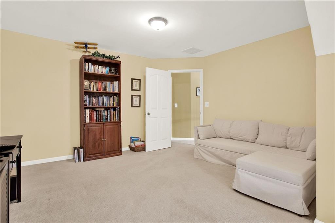
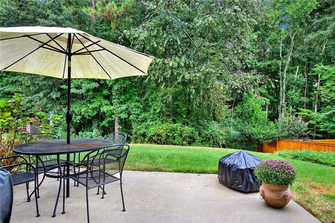
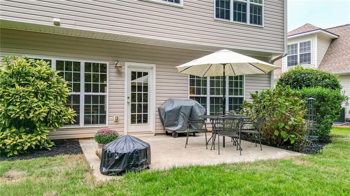
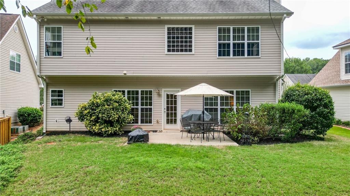
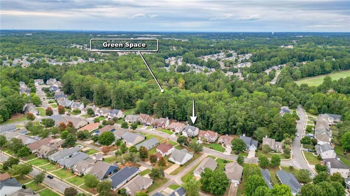
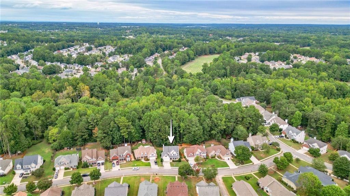
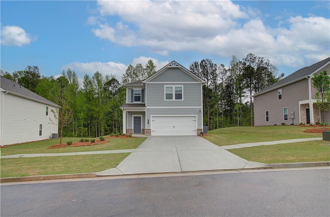
 MLS# 409995723
MLS# 409995723 