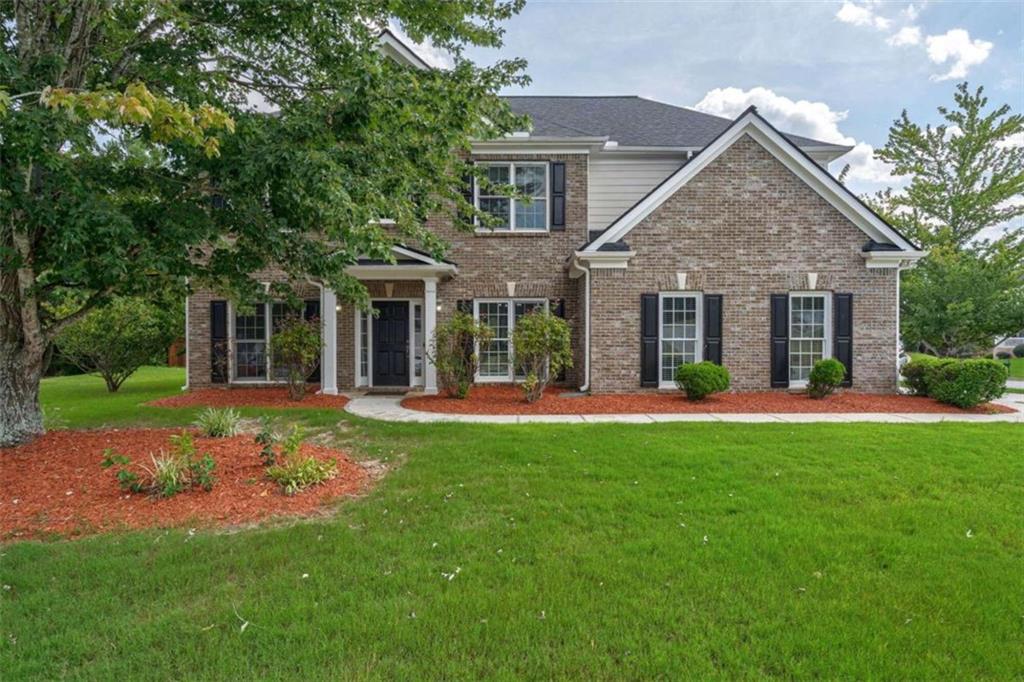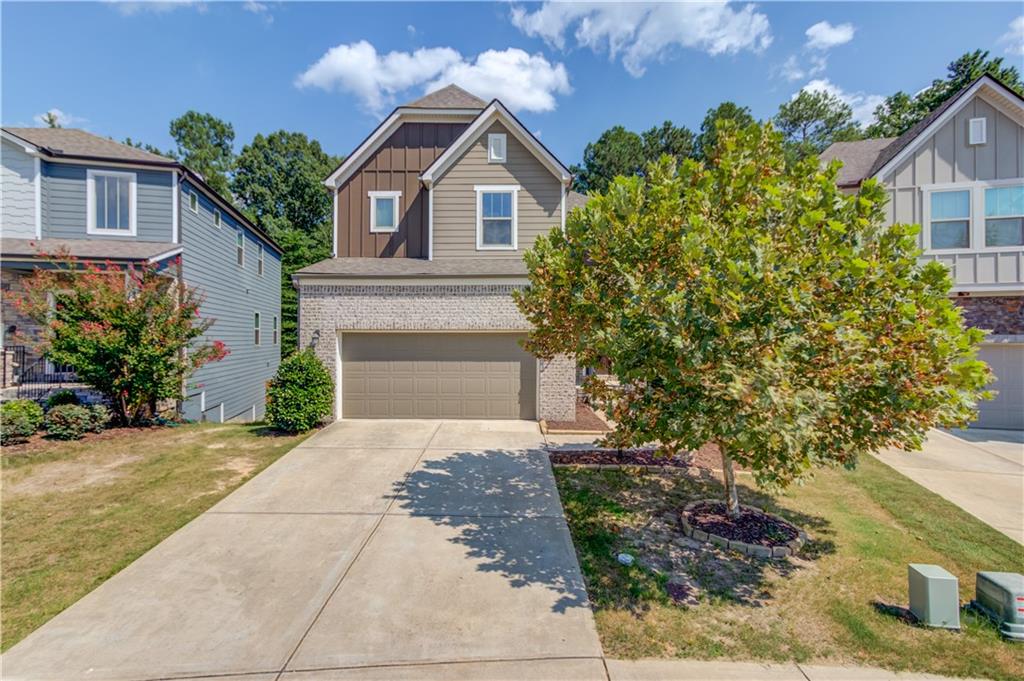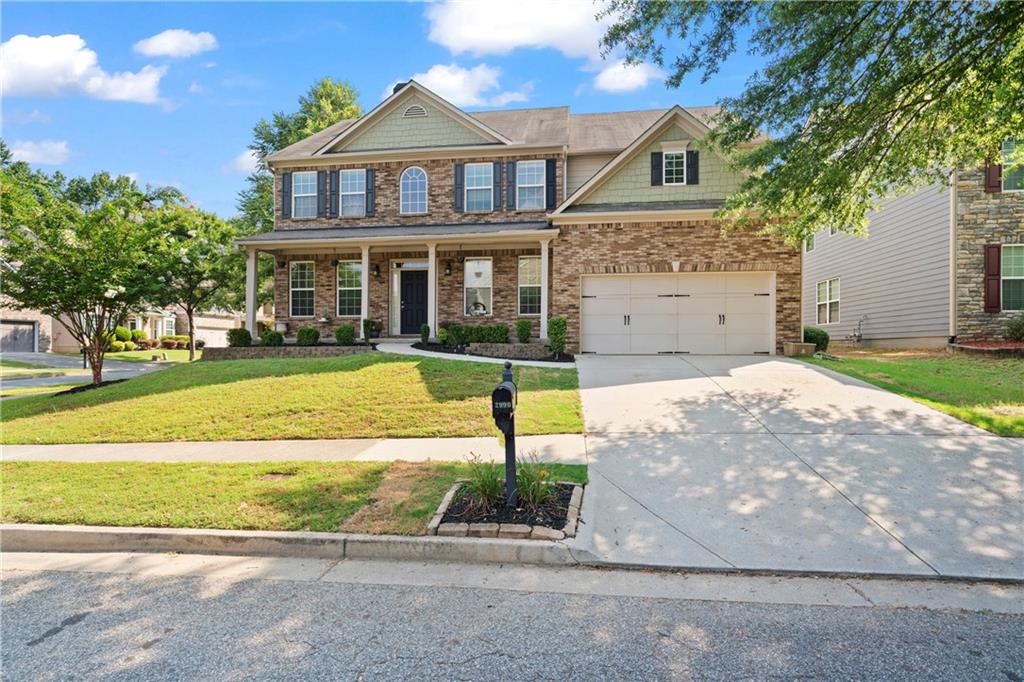Viewing Listing MLS# 404665470
Buford, GA 30519
- 5Beds
- 4Full Baths
- N/AHalf Baths
- N/A SqFt
- 2008Year Built
- 0.15Acres
- MLS# 404665470
- Residential
- Single Family Residence
- Active
- Approx Time on Market10 days
- AreaN/A
- CountyGwinnett - GA
- Subdivision Old Friendship Place
Overview
3938 Fellowship Drive is the perfect place to call home. As you step inside, you'll be greeted by a grand 2-story designer's foyer with gleaming hardwood floors that flow seamlessly throughout both levels of the home. A spacious dining room awaits you to host unforgettable dinner parties with loved ones. Make your way into the heart of the home - the grand family room and kitchen. The family room features a customized coffered ceiling adding a beautifully crafted deigners' touch. The cozy fireplace adds a welcoming atmosphere throughout. The large kitchen is a chef's dream and boasts a huge island, perfect for meal prep or casual dining, and is equipped with top-of-the-line stainless steel appliances. With granite countertops and ample storage space, you'll have everything you need to whip up delicious meals. But the real showstopper of this home is the 10-foot ceilings in the great room, creating an open and airy atmosphere perfect for entertaining. Just off the family room is a gorgeous sun room with its own fireplace and windows galore. Tucked away on the main level is a guest suite including a full bath, offering the ultimate retreat for short-term guests, live-in parents, or young adults needing their private space. The spacious master suite upstairs features a fireplace for those cool relaxing evenings before bed. Enter his and her spa bathroom with dual vanities, and a special treat for him; his private heating pump under the sink for that relaxing salon shave. Tons of storage so there is a place for everything. An additional ensuite on the second level with a private bath will provide comfort for the large gatherings and multiple guests staying over. The remaining 2 guest bedrooms share a jack-and-jill bath at the opposite end of the home. Laundry days are a breeze with this state-of-the-art oversized washroom. And if that's not enough, this home also features a furnished media room (6 recliners and TV curtains) wired with speakers, creating the ultimate movie night. With a total of 5 bedrooms and 4 full bathrooms, there is plenty of privacy for everyone. Step out onto the patio to enjoy your morning coffee or watch the sunrise. Security cameras are installed for new homeowners to activate. Located in the desirable Old Friendship Place neighborhood, this home offers a serene and picturesque setting with all the conveniences of city living. Close to shopping, dining, entertainment, and Lake Lanier, you'll have everything you need just moments away. Don't miss your chance to own this stunning home. With a spacious layout, luxurious features, and a sought-after location, this home won't last long. Come see it for yourself today!
Association Fees / Info
Hoa: Yes
Hoa Fees Frequency: Annually
Hoa Fees: 650
Community Features: Homeowners Assoc, Pool, Sidewalks, Near Shopping, Near Schools
Association Fee Includes: Maintenance Grounds, Swim
Bathroom Info
Main Bathroom Level: 1
Total Baths: 4.00
Fullbaths: 4
Room Bedroom Features: In-Law Floorplan, Oversized Master, Split Bedroom Plan
Bedroom Info
Beds: 5
Building Info
Habitable Residence: No
Business Info
Equipment: Home Theater
Exterior Features
Fence: None
Patio and Porch: Patio
Exterior Features: Other
Road Surface Type: Paved
Pool Private: No
County: Gwinnett - GA
Acres: 0.15
Pool Desc: None
Fees / Restrictions
Financial
Original Price: $550,000
Owner Financing: No
Garage / Parking
Parking Features: Attached, Garage Door Opener, Driveway, Garage, Kitchen Level, Level Driveway
Green / Env Info
Green Energy Generation: Water
Handicap
Accessibility Features: Accessible Bedroom, Accessible Full Bath
Interior Features
Security Ftr: Fire Alarm, Closed Circuit Camera(s), Smoke Detector(s)
Fireplace Features: Electric, Master Bedroom, Other Room
Levels: Two
Appliances: Dishwasher, Disposal, Refrigerator, Gas Range, Gas Water Heater, Gas Cooktop, Gas Oven, Microwave
Laundry Features: Laundry Room, In Hall, Upper Level
Interior Features: High Ceilings 10 ft Main, Entrance Foyer 2 Story, Bookcases, Coffered Ceiling(s), Crown Molding, Double Vanity, High Speed Internet, Entrance Foyer, Recessed Lighting, Sound System, Tray Ceiling(s), Walk-In Closet(s)
Flooring: Hardwood
Spa Features: None
Lot Info
Lot Size Source: Public Records
Lot Features: Back Yard, Corner Lot, Level, Landscaped
Lot Size: x
Misc
Property Attached: No
Home Warranty: No
Open House
Other
Other Structures: None
Property Info
Construction Materials: Brick 3 Sides, HardiPlank Type
Year Built: 2,008
Property Condition: Resale
Roof: Composition
Property Type: Residential Detached
Style: Traditional
Rental Info
Land Lease: No
Room Info
Kitchen Features: Cabinets Stain, Solid Surface Counters, Kitchen Island, Pantry, View to Family Room
Room Master Bathroom Features: Double Vanity,Soaking Tub,Separate Tub/Shower
Room Dining Room Features: Separate Dining Room,Open Concept
Special Features
Green Features: Insulation, Appliances, HVAC, Roof, Thermostat, Water Heater
Special Listing Conditions: None
Special Circumstances: None
Sqft Info
Building Area Total: 2865
Building Area Source: Public Records
Tax Info
Tax Amount Annual: 5066
Tax Year: 2,023
Tax Parcel Letter: R1003-451
Unit Info
Utilities / Hvac
Cool System: Ceiling Fan(s), Central Air, Dual, Electric, Zoned
Electric: 220 Volts
Heating: Central, Electric, Zoned
Utilities: Cable Available, Electricity Available, Natural Gas Available, Phone Available, Sewer Available, Underground Utilities, Water Available
Sewer: Public Sewer
Waterfront / Water
Water Body Name: None
Water Source: Public
Waterfront Features: None
Directions
From I985 take Lanier Island Pkwy/Friendship Rd east. Turn right on Ridge Rd, and then left on Old Friendship Rd NE. This street leads into the community, and the home is the first house on the corner.Listing Provided courtesy of Keller Williams Realty West Atlanta
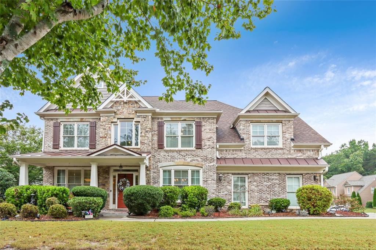
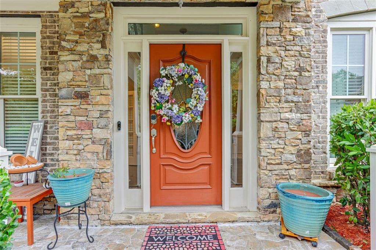
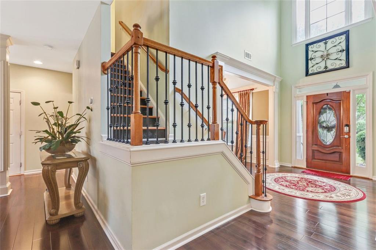
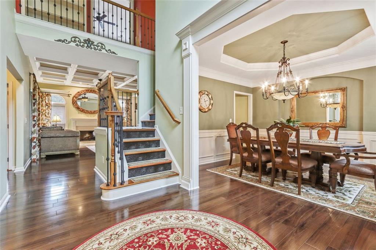
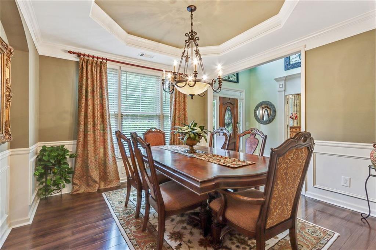
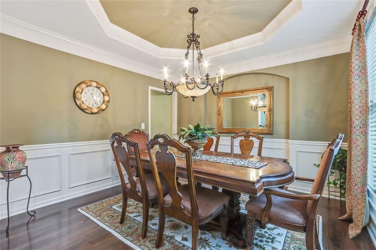
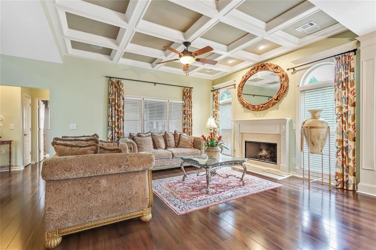
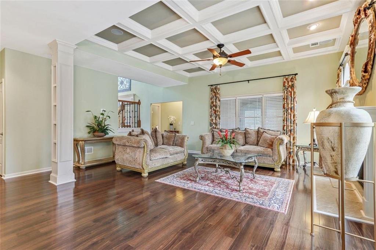
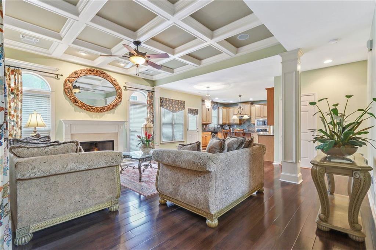
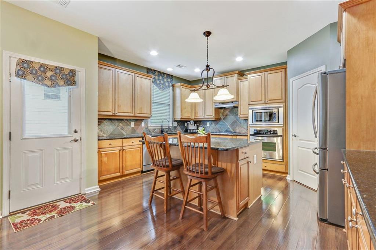
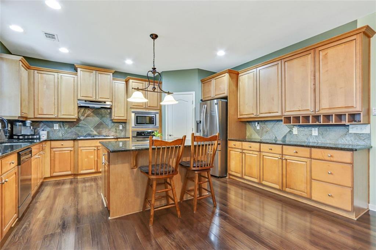
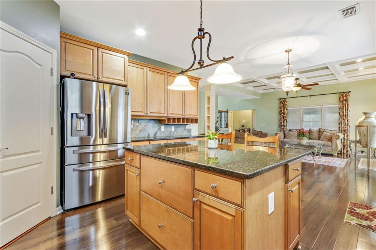
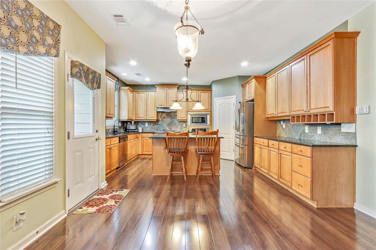
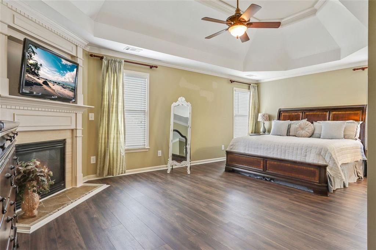
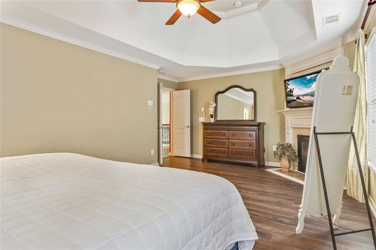
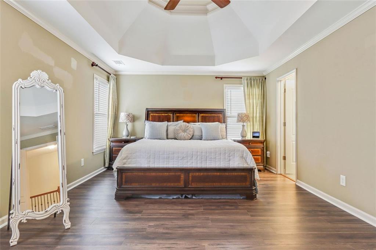
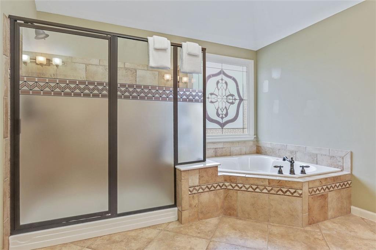
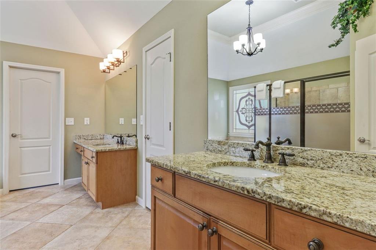
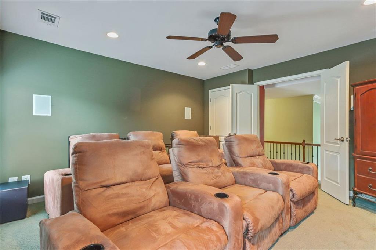
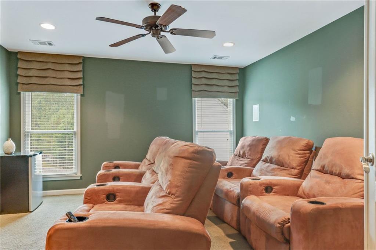
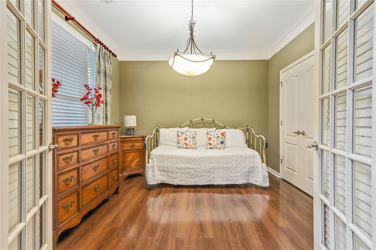
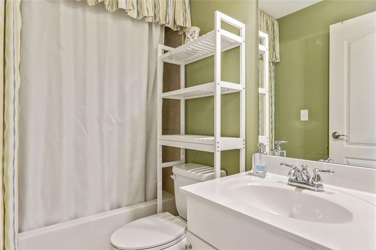
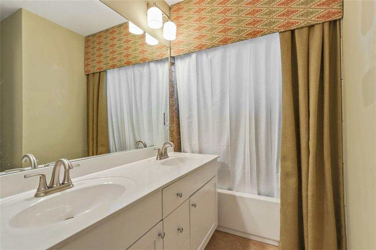
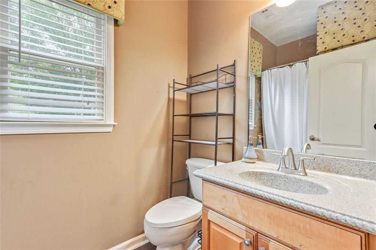
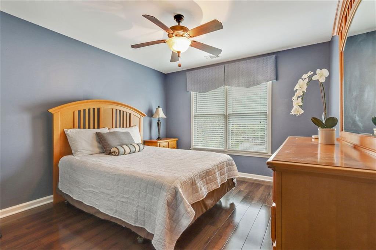
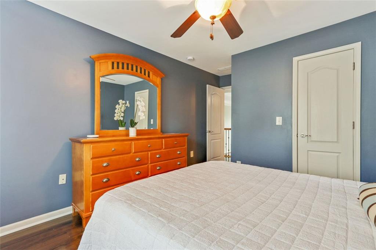
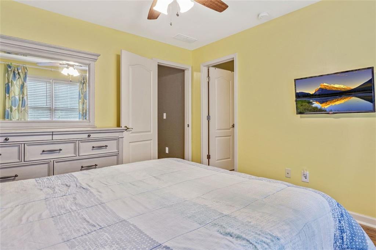
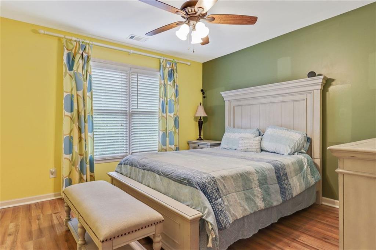
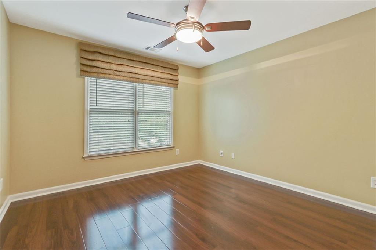
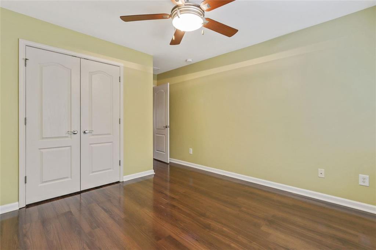
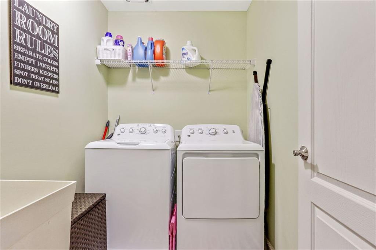
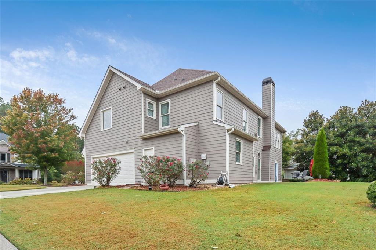
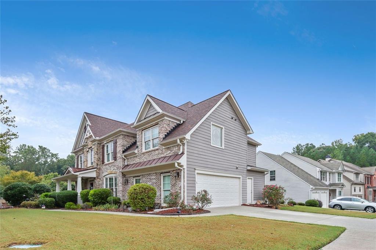
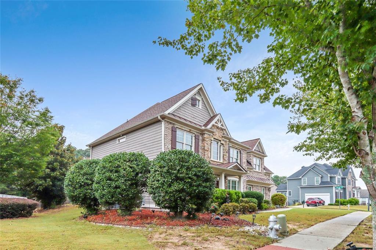
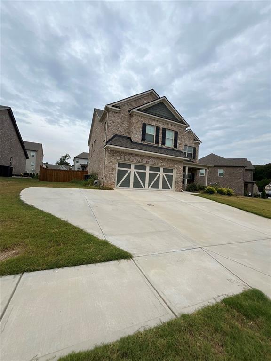
 MLS# 404668700
MLS# 404668700 