Viewing Listing MLS# 404661006
Alpharetta, GA 30004
- 6Beds
- 6Full Baths
- 3Half Baths
- N/A SqFt
- 2013Year Built
- 1.02Acres
- MLS# 404661006
- Residential
- Single Family Residence
- Active
- Approx Time on Market1 month, 28 days
- AreaN/A
- CountyCherokee - GA
- Subdivision Echelon
Overview
Experience unparalleled luxury golf course living in this stunning, custom-built masterpiece, located on the 9th hole of the Echelon Golf Club. This sprawling estate boasts 6 spacious bedrooms, 6 full baths, and 3 half baths, offering extraordinary comfort and space for family and guests alike. Every inch of this home has been thoughtfully designed, with no detail overlooked.Three expansive Primary Suites - one on each level - provide ultimate privacy and flexibility. The main floor Primary Suite offers breathtaking views of the lush back deck and shimmering saltwater pool, creating an ideal retreat. The en-suite bathroom is a spa-like haven, perfect for unwinding after a long day.The gourmet chefs kitchen is a culinary dream, equipped with top-of-the-line Wolf appliances and two oversized islands, providing ample space for cooking, entertaining, and gathering. Whether it's casual dining at the breakfast bar or a more formal affair in the elegant dining room, this kitchen is designed to impress. A keeping room, living room, and two fireplaces add to the homes warm, inviting ambiance.The terrace level features an in-law suite, ideal for multi-generational living, as well as a kitchen, billiard and game room for endless entertainment. Fitness enthusiasts will love the full exercise room, while the private elevator makes accessing each floor effortless.For car enthusiasts, the four-car garage offers ample space for vehicles and storage. Outside, the resort-style saltwater pool provides a serene escape, with stunning views of the meticulously maintained golf course. The back deck is perfect for entertaining, offering seamless indoor-outdoor living. Theres also a detached, unfinished carriage house ready for your personal touchperfect for creating your ideal private space.Whether you're relaxing by the pool, hosting friends in the game room, or enjoying the peaceful golf course views, this home is designed for the finest in luxury living. Don't miss this rare opportunity to own a truly spectacular estate in one of the most sought-after golf communities.
Association Fees / Info
Hoa: Yes
Hoa Fees Frequency: Annually
Hoa Fees: 1350
Community Features: Clubhouse, Country Club, Gated, Golf, Homeowners Assoc, Pool, Tennis Court(s)
Bathroom Info
Main Bathroom Level: 1
Halfbaths: 3
Total Baths: 9.00
Fullbaths: 6
Room Bedroom Features: In-Law Floorplan, Master on Main, Oversized Master
Bedroom Info
Beds: 6
Building Info
Habitable Residence: No
Business Info
Equipment: Irrigation Equipment
Exterior Features
Fence: Back Yard, Fenced
Patio and Porch: Covered, Deck, Patio, Rear Porch
Exterior Features: Balcony, Gas Grill, Lighting, Private Yard
Road Surface Type: Asphalt
Pool Private: No
County: Cherokee - GA
Acres: 1.02
Pool Desc: Fenced, Gas Heat, Heated, In Ground
Fees / Restrictions
Financial
Original Price: $2,650,000
Owner Financing: No
Garage / Parking
Parking Features: Attached, Detached, Garage, Garage Door Opener, Garage Faces Side, Kitchen Level, Level Driveway
Green / Env Info
Green Energy Generation: None
Handicap
Accessibility Features: Accessible Elevator Installed
Interior Features
Security Ftr: Carbon Monoxide Detector(s), Security System Owned, Smoke Detector(s)
Fireplace Features: Gas Log, Gas Starter, Keeping Room, Living Room, Masonry
Levels: Three Or More
Appliances: Dishwasher, Disposal, Double Oven, ENERGY STAR Qualified Appliances, Gas Oven, Gas Range, Gas Water Heater, Indoor Grill, Microwave, Range Hood, Refrigerator, Self Cleaning Oven
Laundry Features: In Basement, Laundry Room, Main Level, Upper Level
Interior Features: Beamed Ceilings, Bookcases, Coffered Ceiling(s), Elevator, Entrance Foyer, High Ceilings 10 ft Main, High Ceilings 10 ft Upper, High Speed Internet, His and Hers Closets, Sauna, Walk-In Closet(s), Wet Bar
Flooring: Ceramic Tile, Hardwood, Vinyl
Spa Features: Private
Lot Info
Lot Size Source: Public Records
Lot Features: Back Yard, Landscaped, Level, On Golf Course, Sprinklers In Front, Sprinklers In Rear
Lot Size: x
Misc
Property Attached: No
Home Warranty: No
Open House
Other
Other Structures: Garage(s)
Property Info
Construction Materials: Brick 4 Sides, Fiber Cement, Stone
Year Built: 2,013
Property Condition: Resale
Roof: Composition, Metal
Property Type: Residential Detached
Style: Craftsman, Traditional
Rental Info
Land Lease: No
Room Info
Kitchen Features: Breakfast Bar, Breakfast Room, Cabinets White, Eat-in Kitchen, Keeping Room, Kitchen Island, Pantry Walk-In, Second Kitchen, Stone Counters, View to Family Room
Room Master Bathroom Features: Double Vanity,Separate His/Hers,Separate Tub/Showe
Room Dining Room Features: Seats 12+,Separate Dining Room
Special Features
Green Features: None
Special Listing Conditions: None
Special Circumstances: None
Sqft Info
Building Area Total: 9131
Building Area Source: Public Records
Tax Info
Tax Amount Annual: 21070
Tax Year: 2,023
Tax Parcel Letter: 002N12-00000-243-00A-0000
Unit Info
Utilities / Hvac
Cool System: Ceiling Fan(s), Central Air, Zoned
Electric: 110 Volts
Heating: Forced Air, Heat Pump, Natural Gas, Zoned
Utilities: Cable Available, Electricity Available, Natural Gas Available, Phone Available
Sewer: Shared Septic
Waterfront / Water
Water Body Name: None
Water Source: Public
Waterfront Features: None
Directions
Follow GPS directions to the property.Listing Provided courtesy of Homesmart Realty Partners
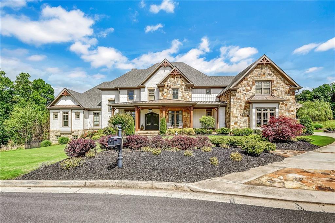
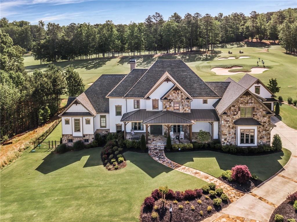
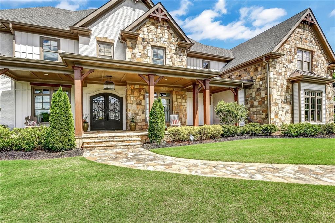
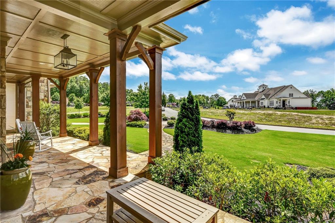
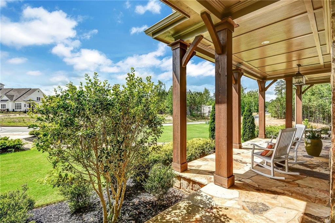
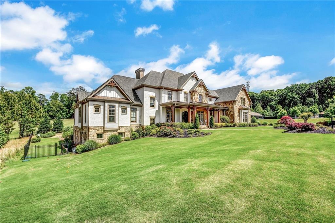
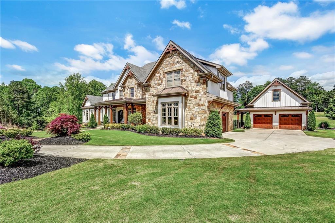
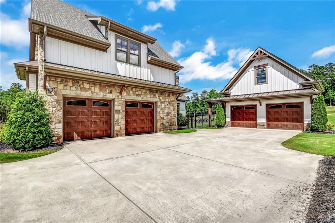
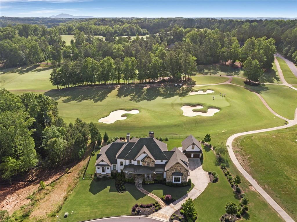
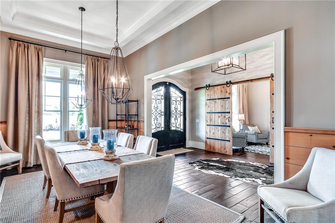
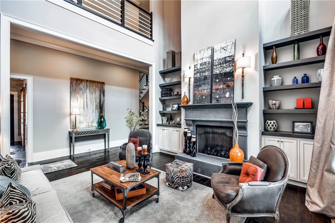
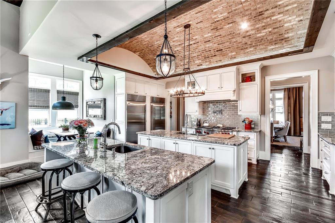
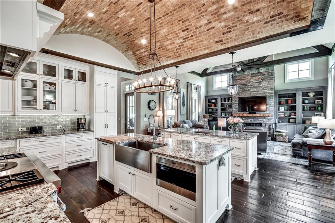
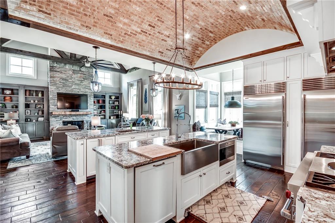
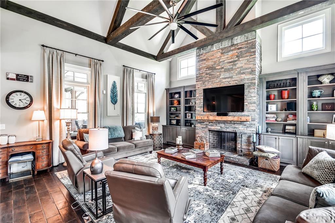
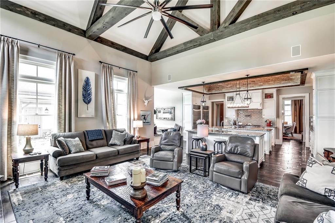
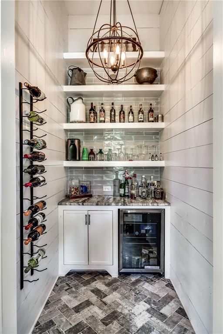
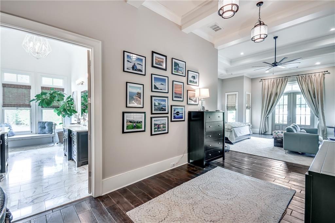
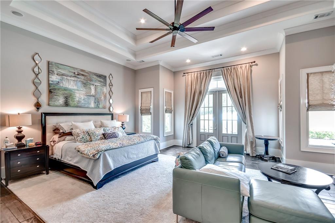
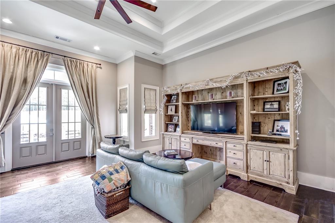
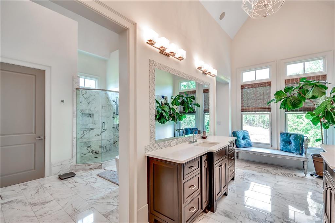
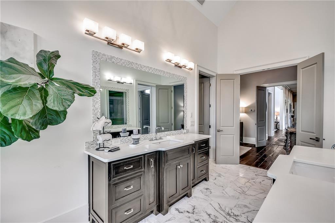
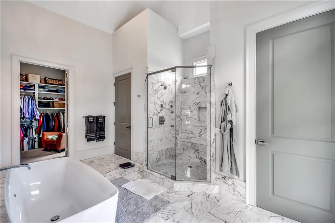
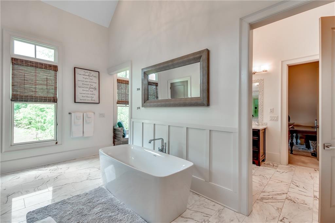
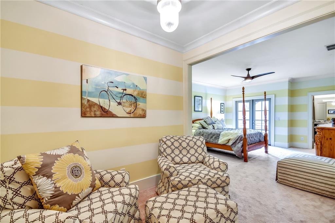
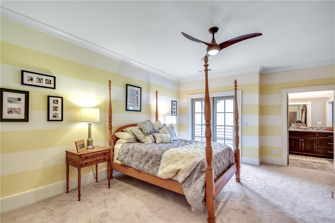
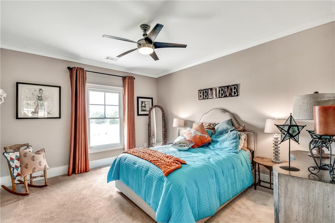
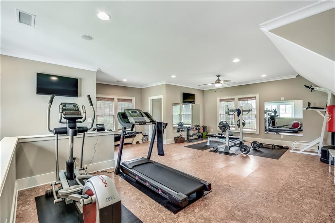
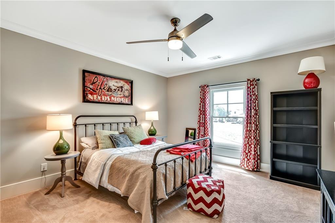
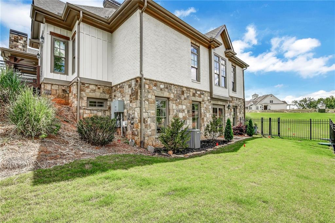
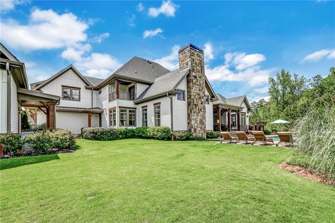
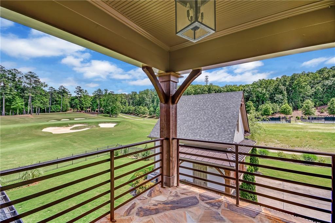

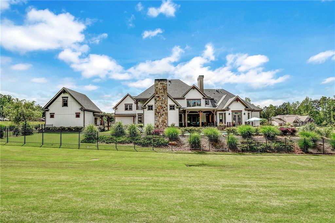
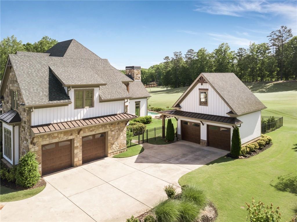
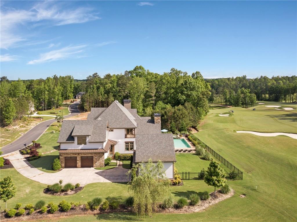
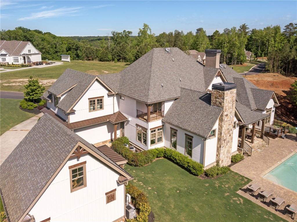
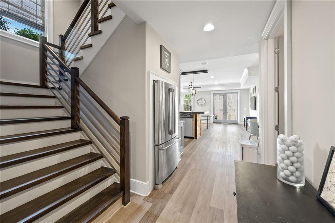
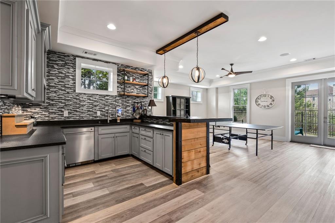
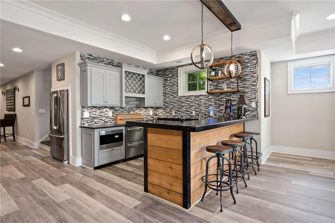
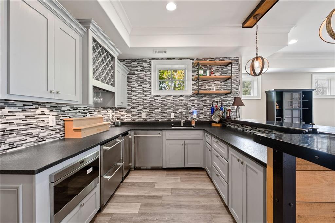

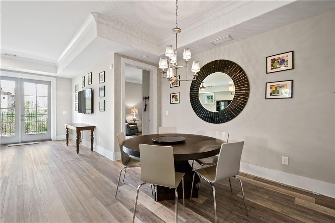
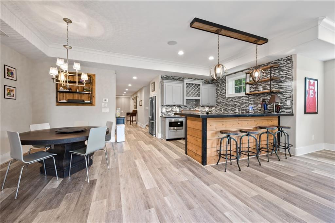
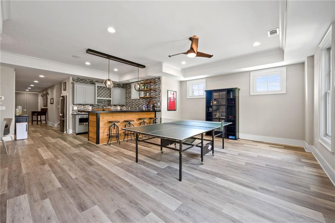
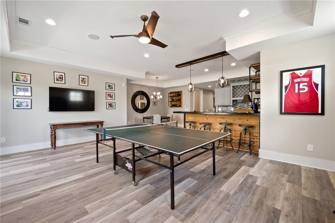
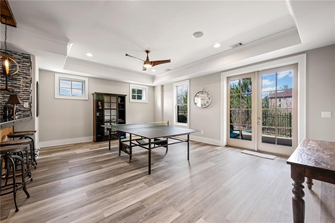
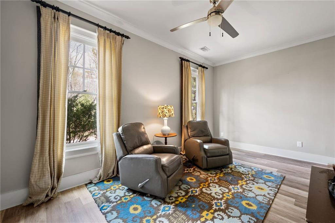
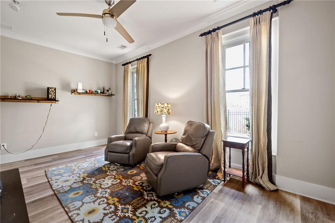
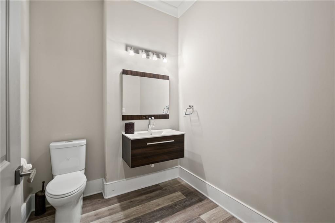
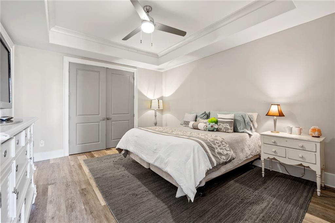
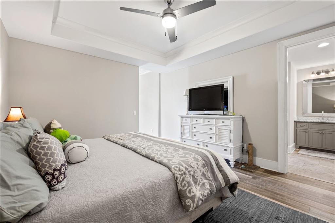
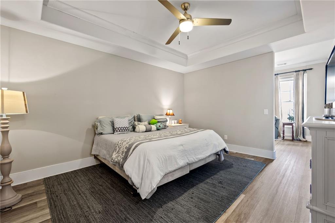
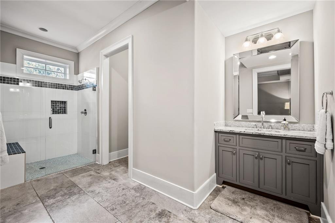

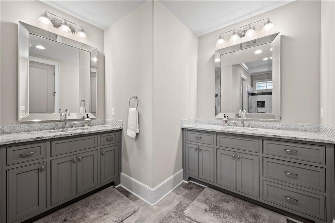
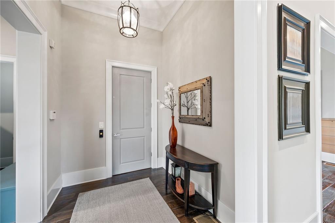
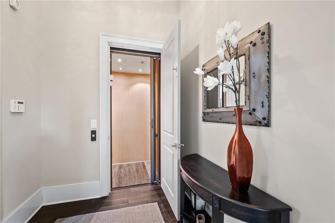
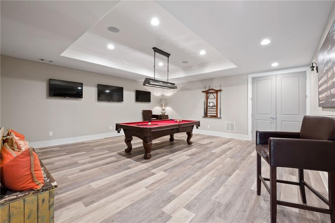

 Listings identified with the FMLS IDX logo come from
FMLS and are held by brokerage firms other than the owner of this website. The
listing brokerage is identified in any listing details. Information is deemed reliable
but is not guaranteed. If you believe any FMLS listing contains material that
infringes your copyrighted work please
Listings identified with the FMLS IDX logo come from
FMLS and are held by brokerage firms other than the owner of this website. The
listing brokerage is identified in any listing details. Information is deemed reliable
but is not guaranteed. If you believe any FMLS listing contains material that
infringes your copyrighted work please