Viewing Listing MLS# 404554562
Jefferson, GA 30549
- 4Beds
- 3Full Baths
- 1Half Baths
- N/A SqFt
- 2024Year Built
- 0.36Acres
- MLS# 404554562
- Residential
- Single Family Residence
- Pending
- Approx Time on Market1 month, 29 days
- AreaN/A
- CountyJackson - GA
- Subdivision Traditions Of Braselton
Overview
Exquisite Golf Course Retreat! Nestled on the pristine 3rd fairway of the Traditions of Braselton golf course, this stunning home is a haven of comfort and elegance. The two-story entrance leads to an open floor plan with soaring vaulted ceilings in the great room, and open dining space adjacent to glass doors which lead out to endless views on your covered back deck & uncovered grilling deck. Seamless indoor-outdoor living! ** The kitchen features stainless steel appliances, walk-in pantry, and a large island for both casual meals and grand gatherings. ** The Vaulted Owner's Suite is a private retreat with a luxurious en-suite bathroom featuring 6ft soaking tub, separate vanities, tiled shower, and a divided walk-in closet with custom shelving. Two secondary bedrooms on the main floor feature high ceilings, walk-in closets, and a Jack-n-Jill bath with double vanities & tiled shower/tub combo. An additional en-suite bedroom is located upstairs, along with a FINISHED bonus room AND 627 square feet of unfinished space. That, along with the full, unfinished 2460 sq ft daylight basement, provides ample room for future expansion whether you envision a home theater, additional bedrooms, custom wine cellar or ... batting cage! ** Additional highlights include a Study/Office off the Foyer, 3-Car Garage, Multi-Function Mudroom/Laundry Room just off garage w/ direct access to primary suite, ceiling fans in ALL bedrooms and on the Back Patio, REAL site-finished Hardwood floors, pre-wired home audio, 4-sides sod and Rain Bird sprinkler, rough-sewn cedar accents, PLUS access to resort-style amenities to enhance your lifestyle in Jeffersons most desired master-planned community! Ring in the New Year in your New Home! Call for your private appointment. $10,000 Seller Concession w/ Builder's Preferred lender. Use toward your Closing Costs and/or Rate Buy Down!
Association Fees / Info
Hoa: Yes
Hoa Fees Frequency: Annually
Hoa Fees: 1100
Community Features: Clubhouse, Country Club, Golf, Homeowners Assoc, Meeting Room, Near Schools, Park, Playground, Pool, Restaurant, Street Lights, Tennis Court(s)
Association Fee Includes: Swim, Tennis
Bathroom Info
Main Bathroom Level: 2
Halfbaths: 1
Total Baths: 4.00
Fullbaths: 3
Room Bedroom Features: Master on Main, Split Bedroom Plan
Bedroom Info
Beds: 4
Building Info
Habitable Residence: No
Business Info
Equipment: Irrigation Equipment
Exterior Features
Fence: None
Patio and Porch: Covered, Deck, Front Porch, Patio, Rear Porch
Exterior Features: Rain Gutters
Road Surface Type: Asphalt
Pool Private: No
County: Jackson - GA
Acres: 0.36
Pool Desc: None
Fees / Restrictions
Financial
Original Price: $889,500
Owner Financing: No
Garage / Parking
Parking Features: Attached, Garage, Garage Door Opener, Kitchen Level, Level Driveway
Green / Env Info
Green Energy Generation: None
Handicap
Accessibility Features: None
Interior Features
Security Ftr: Carbon Monoxide Detector(s), Smoke Detector(s)
Fireplace Features: Brick, Electric, Family Room, Outside, Ventless
Levels: Two
Appliances: Dishwasher, Double Oven, Electric Cooktop, Electric Oven, Electric Water Heater, Microwave, Range Hood
Laundry Features: Laundry Room, Main Level, Mud Room, Sink
Interior Features: Beamed Ceilings, Crown Molding, Disappearing Attic Stairs, Double Vanity, Entrance Foyer 2 Story, High Ceilings 10 ft Main, Recessed Lighting, Walk-In Closet(s)
Flooring: Carpet, Ceramic Tile, Hardwood
Spa Features: None
Lot Info
Lot Size Source: Assessor
Lot Features: Back Yard, Landscaped, On Golf Course, Sprinklers In Front, Sprinklers In Rear, Wooded
Lot Size: 94x165x95x165
Misc
Property Attached: No
Home Warranty: Yes
Open House
Other
Other Structures: None
Property Info
Construction Materials: Brick 4 Sides, HardiPlank Type, Spray Foam Insulation
Year Built: 2,024
Builders Name: KLM CUSTOM HOMES INC
Property Condition: Under Construction
Roof: Composition, Ridge Vents, Shingle
Property Type: Residential Detached
Style: Craftsman, Traditional
Rental Info
Land Lease: No
Room Info
Kitchen Features: Cabinets Other, Cabinets White, Kitchen Island, Pantry Walk-In, Stone Counters, View to Family Room, Wine Rack
Room Master Bathroom Features: Double Vanity,Separate Tub/Shower,Soaking Tub
Room Dining Room Features: Open Concept
Special Features
Green Features: None
Special Listing Conditions: None
Special Circumstances: None
Sqft Info
Building Area Total: 6198
Building Area Source: Builder
Tax Info
Tax Amount Annual: 486
Tax Year: 2,023
Tax Parcel Letter: 105D-009F
Unit Info
Utilities / Hvac
Cool System: Ceiling Fan(s), Central Air
Electric: 110 Volts, 220 Volts
Heating: Central, Electric, Forced Air
Utilities: Cable Available, Electricity Available, Phone Available, Sewer Available, Underground Utilities, Water Available
Sewer: Public Sewer
Waterfront / Water
Water Body Name: None
Water Source: Public
Waterfront Features: None
Directions
85 North to Exit 129. 53 East toward Braselton, turn left onto Hwy 124. Travel 4.7 miles to Traditions of Braselton. Turn right into the neighborhood. Take first exit of roundabout onto Cotton Gin Row. Turn Left onto Mulberry Greens Ln. Home is on the right. KLM Custom Homes sign in yard.Listing Provided courtesy of Berkshire Hathaway Homeservices Georgia Properties
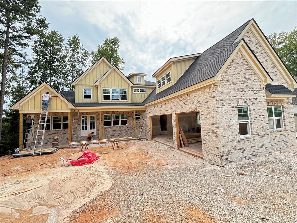
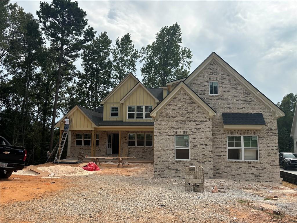
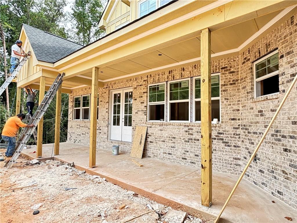
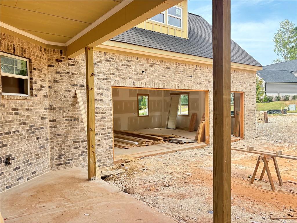
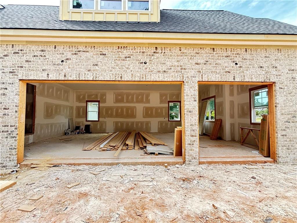
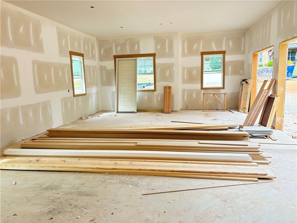
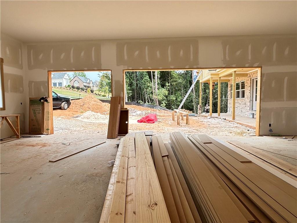
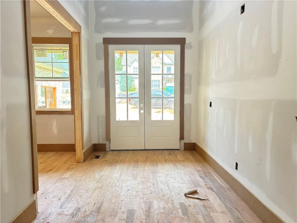
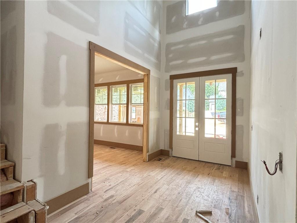
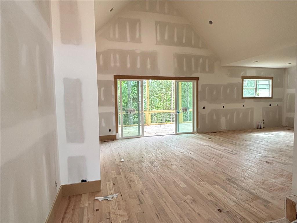
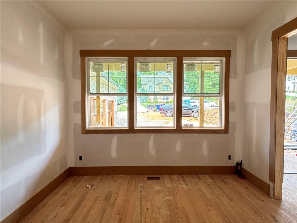
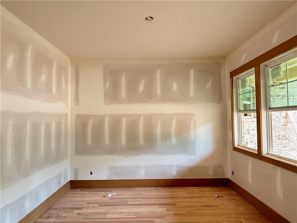
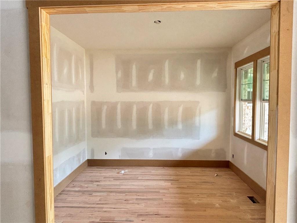
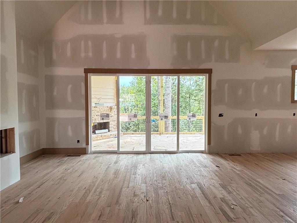
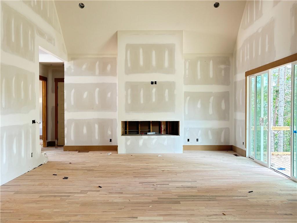
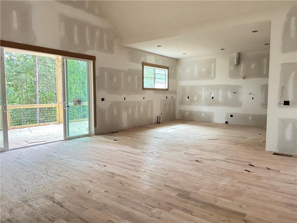
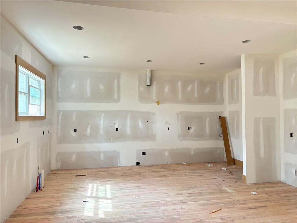
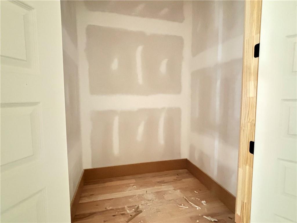
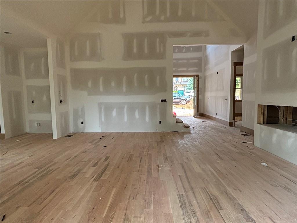
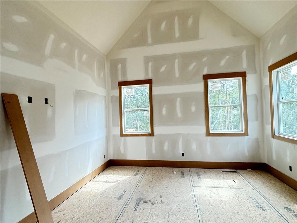
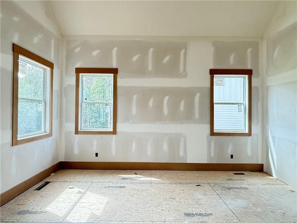
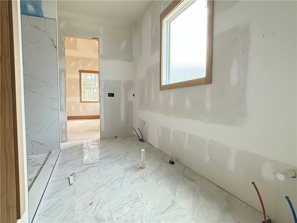
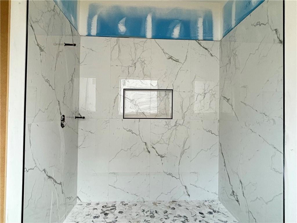
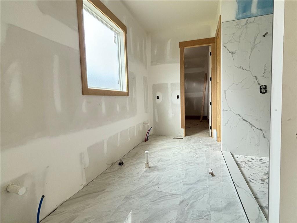
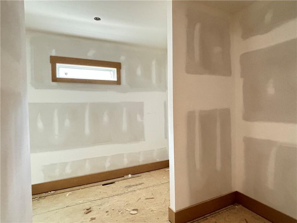
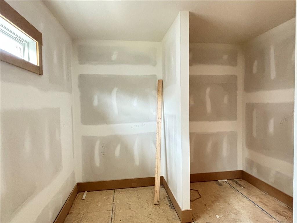
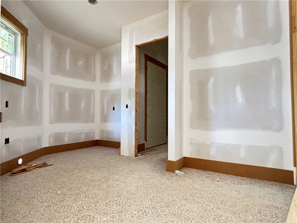
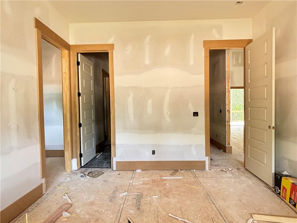
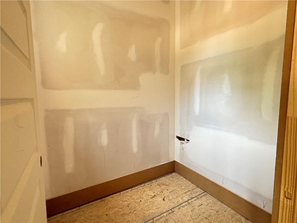
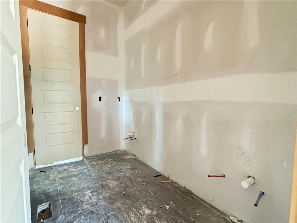
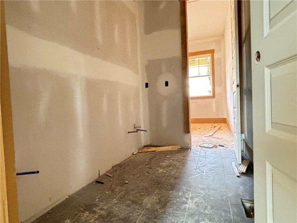
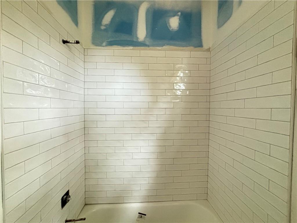
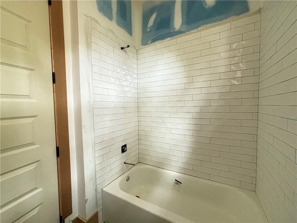
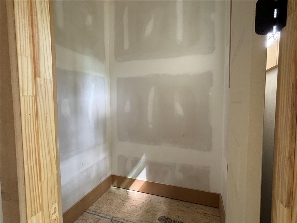
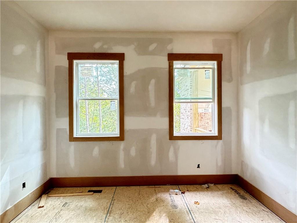
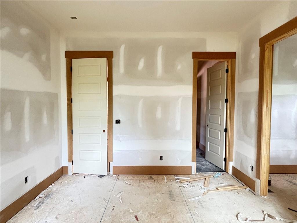
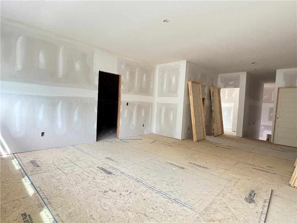
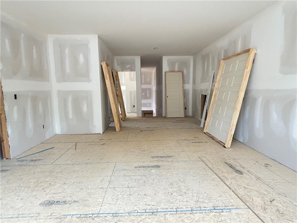
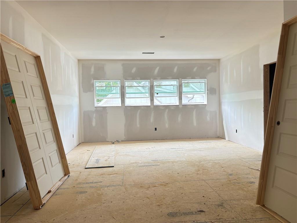
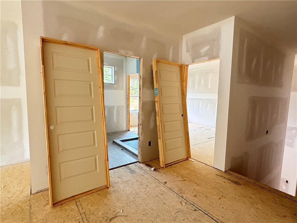
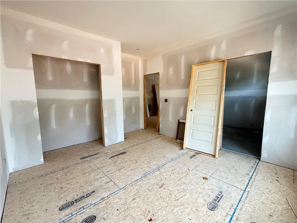
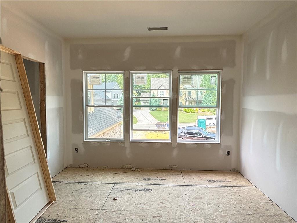
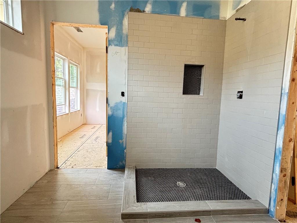
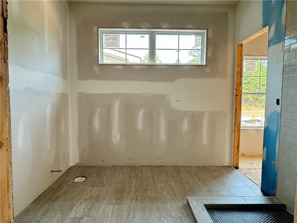
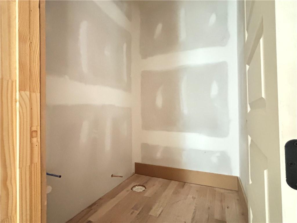
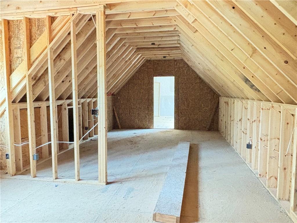
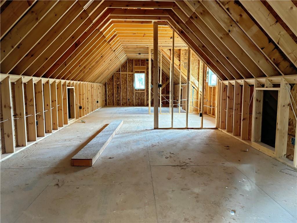
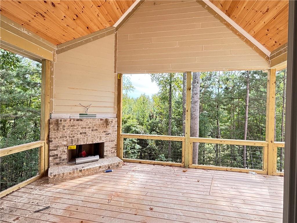
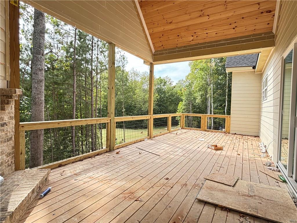
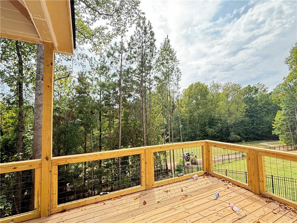
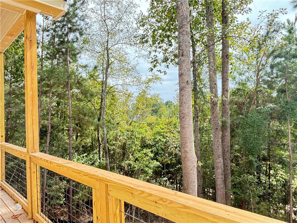
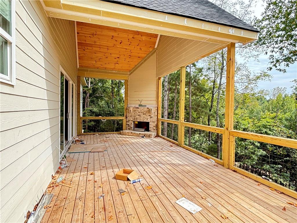
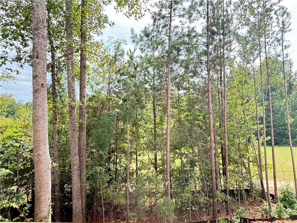
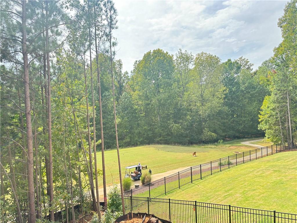
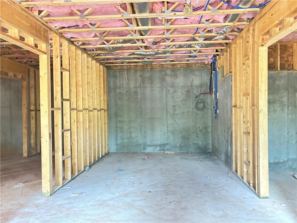
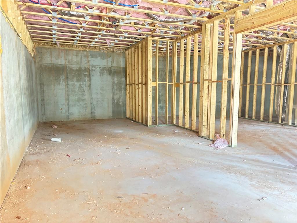
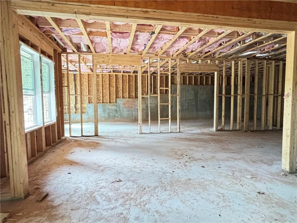
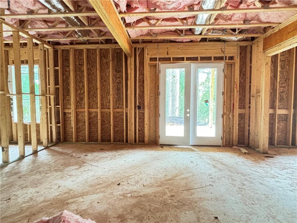
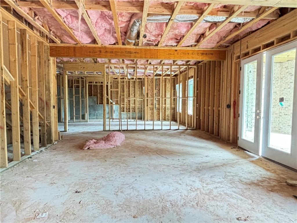
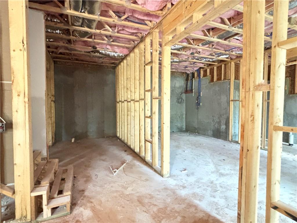
 Listings identified with the FMLS IDX logo come from
FMLS and are held by brokerage firms other than the owner of this website. The
listing brokerage is identified in any listing details. Information is deemed reliable
but is not guaranteed. If you believe any FMLS listing contains material that
infringes your copyrighted work please
Listings identified with the FMLS IDX logo come from
FMLS and are held by brokerage firms other than the owner of this website. The
listing brokerage is identified in any listing details. Information is deemed reliable
but is not guaranteed. If you believe any FMLS listing contains material that
infringes your copyrighted work please