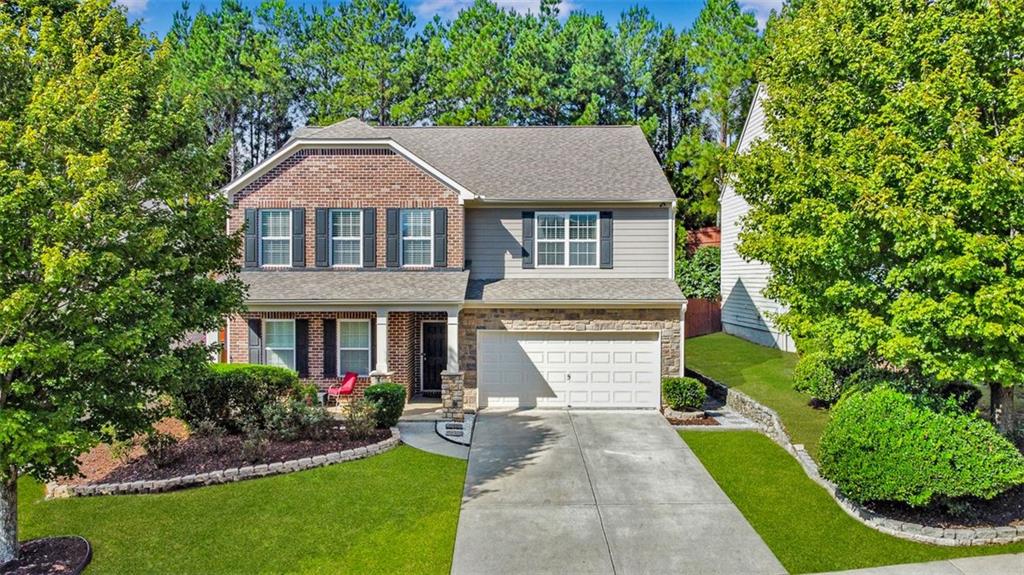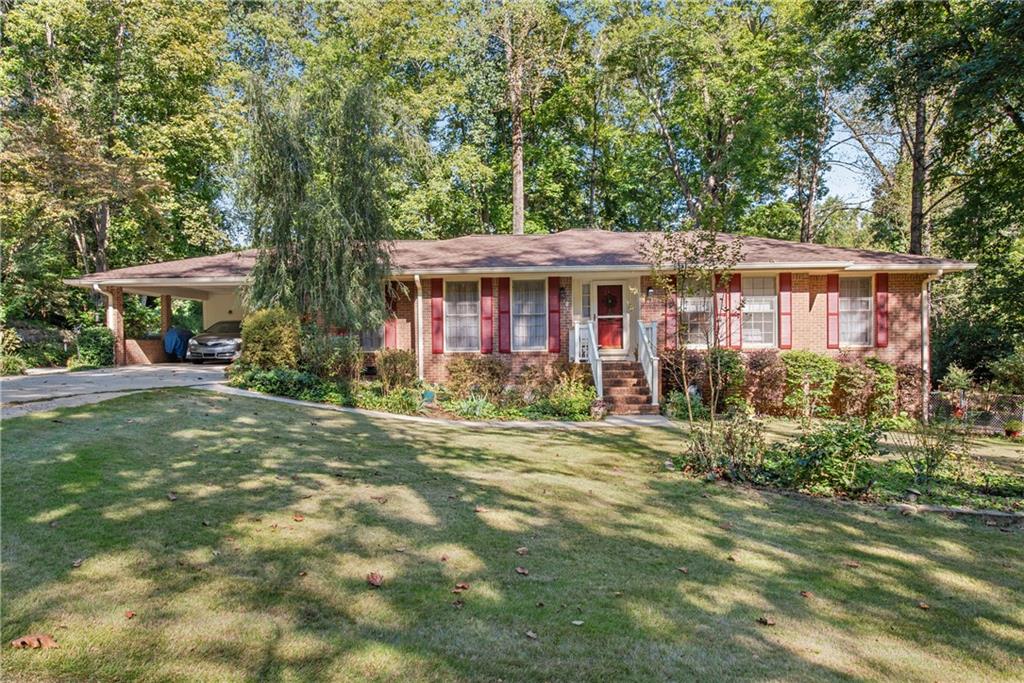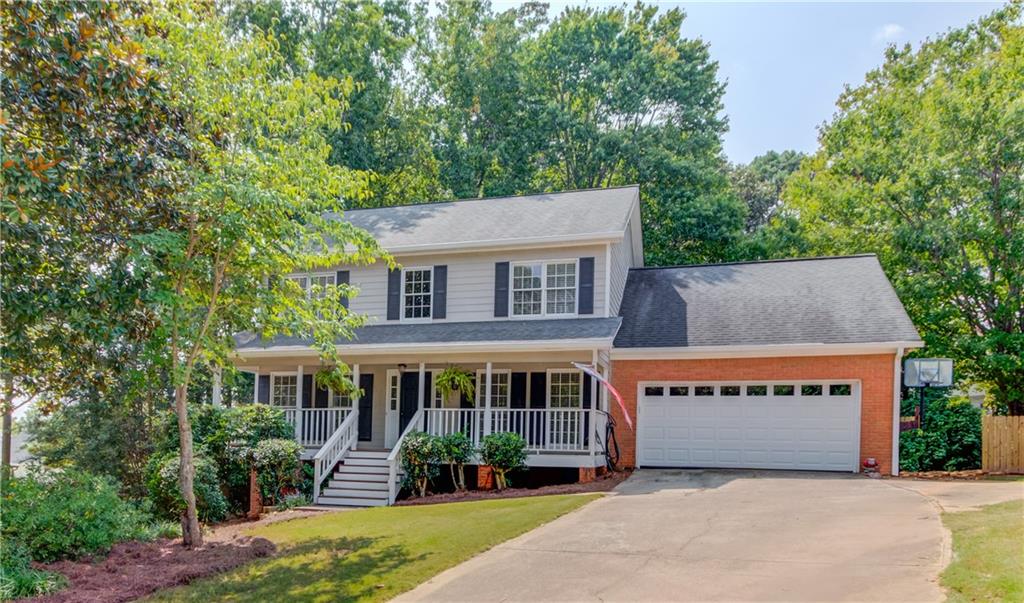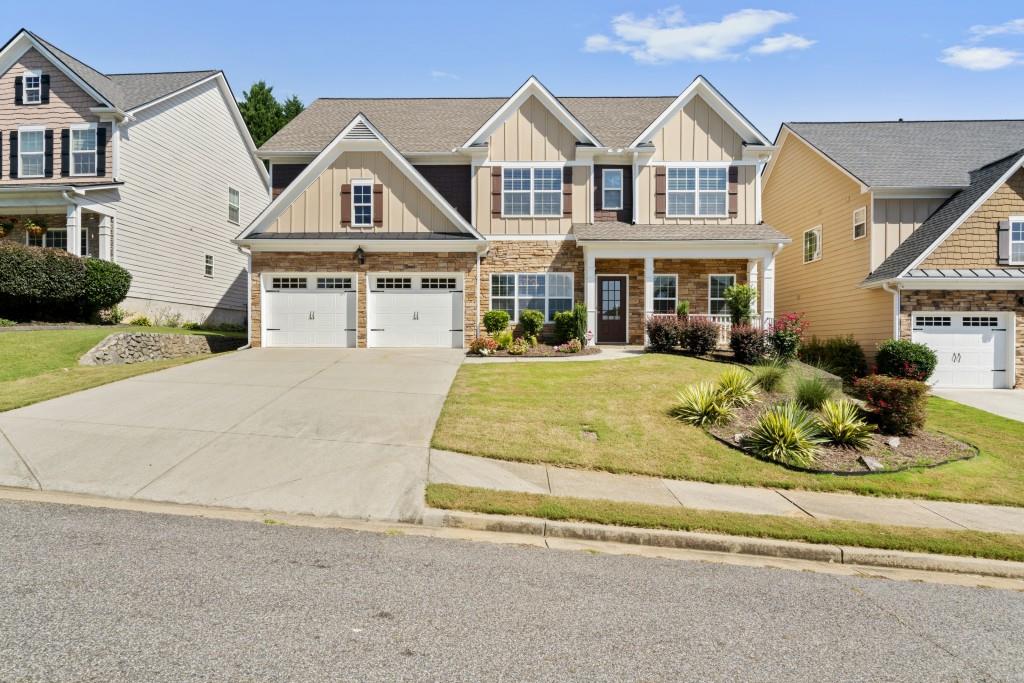Viewing Listing MLS# 404552551
Sugar Hill, GA 30518
- 4Beds
- 2Full Baths
- N/AHalf Baths
- N/A SqFt
- 2003Year Built
- 0.30Acres
- MLS# 404552551
- Residential
- Single Family Residence
- Active
- Approx Time on Market1 month, 28 days
- AreaN/A
- CountyGwinnett - GA
- Subdivision Ashbury
Overview
BACK ON THE MARKETNO FAULT OF THE SELLER! Don't miss this rare and incredible opportunity to own a beautifully updated, one-owner home that offers convenient one-level living. This charming four-sided brick ranch features soaring vaulted ceilings that create an inviting and spacious atmosphere. Enjoy the comfort and elegance of this meticulously maintained residence, perfect for both relaxation and entertaining. Embrace the lifestyle you've always dreamed of in this stunning home! This impeccably designed remodeled 4-bedroom, 2-bath Ranch with Bonus Room offers style, comfort, and convenience! Newer Flooring and a neutral color palette. Huge backyard, with privacy fence that backs up to the wooded area. Major upgrades include a newer Roof in 2010, Carrier HVAC in 2015, Water Heater in 2020, and a new Garage Door Opener in 2024. This Spacious open floor plan is full of natural light and has upgraded Plantation Shutters throughout. The Vaulted Ceiling kitchen is a chef's dream, with a breakfast bar, sophisticated beautiful granite counters, abundant cabinet space, and a gas range ready for culinary creations. Retreat to the oversized Owner's Suite, with 2 spacious closets, an en-suite bathroom featuring a separate tub, and a huge updated shower. Two additional main-level bedrooms PLUS an upstairs bonus area provide versatility, ideal for a guest room, home office, or playroom. The laundry room is just off the kitchen, making it easy to organize and unload after a busy day. The back patio leads to a stunning, fenced-in yard, perfect for outdoor activities and relaxation. In addition to the generous living space, this home offers a separate dining and living room combo, providing ample room for hosting gatherings or simply unwinding after a long day. It is a fantastic location, just minutes from schools and shops. Outside, you'll find yourself in a great neighborhood at the head of the Sugar Hill Greenway. Take advantage of the sidewalks leading to Gold Mine Park, E.E Robinson Park. Close to Downtown Sugar Hill where you can walk to all of the awesome bars and restaurants, The E-Center, Amphitheater, The Eagle Theatre, and local retailers! Also, conveniently located near Suwanee, Buford, and Cumming. This home offers easy access to many attractions, making it the perfect place to live, work, and play. Don't miss your chance to call this fabulous Ashbury neighborhood property your new home! Please note: Some images included in the listing have been virtually staged to help showcase the true potential of space and show the scale of the home.
Association Fees / Info
Hoa: Yes
Hoa Fees Frequency: Annually
Hoa Fees: 432
Community Features: Homeowners Assoc, Near Schools, Near Shopping, Near Trails/Greenway, Park, Pickleball, Playground, Restaurant, Sidewalks, Street Lights, Other
Bathroom Info
Main Bathroom Level: 2
Total Baths: 2.00
Fullbaths: 2
Room Bedroom Features: Master on Main, Oversized Master
Bedroom Info
Beds: 4
Building Info
Habitable Residence: No
Business Info
Equipment: Satellite Dish
Exterior Features
Fence: Back Yard, Fenced, Privacy, Wood
Patio and Porch: Patio
Exterior Features: Private Yard, Rain Gutters
Road Surface Type: Paved
Pool Private: No
County: Gwinnett - GA
Acres: 0.30
Pool Desc: None
Fees / Restrictions
Financial
Original Price: $490,000
Owner Financing: No
Garage / Parking
Parking Features: Attached, Driveway, Garage, Garage Door Opener, Garage Faces Front, Kitchen Level, Level Driveway
Green / Env Info
Green Energy Generation: None
Handicap
Accessibility Features: Accessible Closets
Interior Features
Security Ftr: Carbon Monoxide Detector(s), Fire Alarm, Security System Owned
Fireplace Features: Decorative, Factory Built, Great Room, Masonry
Levels: One and One Half
Appliances: Dishwasher, Disposal, Gas Range, Microwave, Range Hood, Self Cleaning Oven
Laundry Features: In Kitchen, Laundry Room, Main Level
Interior Features: Cathedral Ceiling(s), Double Vanity, Entrance Foyer, High Ceilings 10 ft Main
Flooring: Carpet, Ceramic Tile
Spa Features: None
Lot Info
Lot Size Source: Public Records
Lot Features: Back Yard, Cul-De-Sac, Front Yard, Landscaped, Level, Private
Lot Size: 74
Misc
Property Attached: No
Home Warranty: No
Open House
Other
Other Structures: None
Property Info
Construction Materials: Brick, Brick 4 Sides, Metal Siding
Year Built: 2,003
Property Condition: Updated/Remodeled
Roof: Composition
Property Type: Residential Detached
Style: Cottage, European, Ranch
Rental Info
Land Lease: No
Room Info
Kitchen Features: Breakfast Bar, Eat-in Kitchen, Pantry, Stone Counters
Room Master Bathroom Features: Double Vanity,Separate Tub/Shower,Soaking Tub
Room Dining Room Features: Great Room,Separate Dining Room
Special Features
Green Features: None
Special Listing Conditions: None
Special Circumstances: None
Sqft Info
Building Area Total: 2029
Building Area Source: Public Records
Tax Info
Tax Amount Annual: 4860
Tax Year: 2,023
Tax Parcel Letter: R7320-366
Unit Info
Utilities / Hvac
Cool System: Ceiling Fan(s), Central Air
Electric: 110 Volts
Heating: Central, Forced Air, Natural Gas
Utilities: Cable Available, Electricity Available, Natural Gas Available, Phone Available, Sewer Available, Underground Utilities, Water Available
Sewer: Public Sewer
Waterfront / Water
Water Body Name: None
Water Source: Public
Waterfront Features: None
Directions
GPS Verified. P'Tree Ind North to left on Suwanee Dam Rd. Right on Whitehead Rd. Left onto Grand Ashbury Ln. The property is on the left side. Take Exit 111 GA-317/Lawrenceville Suwanee Rd. Go North towards Suwanee. Cross over P'Tree Ind., right on Whitehead Rd., Left on Grand Ashbury.Listing Provided courtesy of Berkshire Hathaway Homeservices Georgia Properties
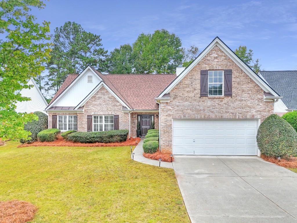
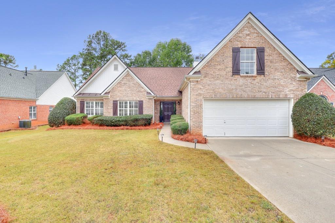
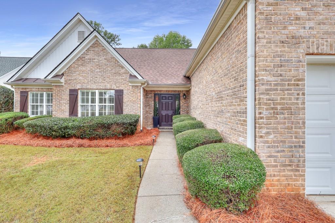
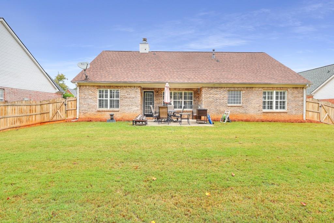
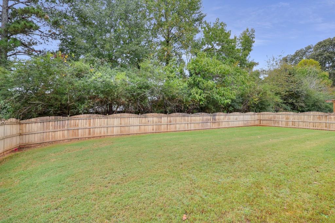
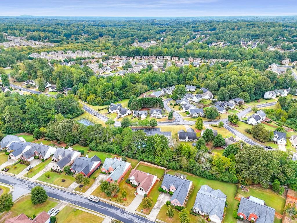
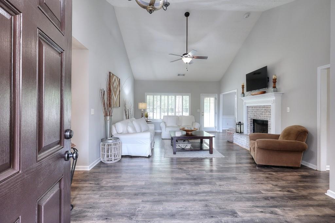
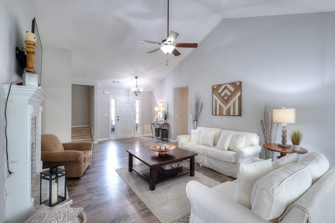
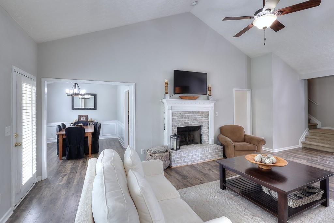
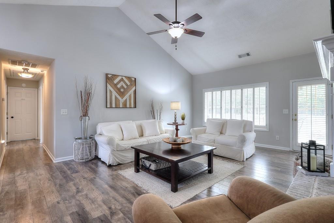
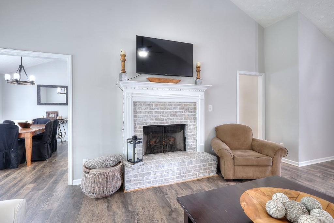
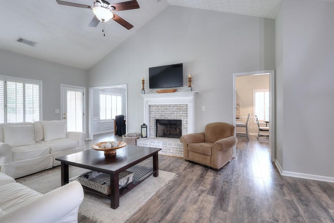
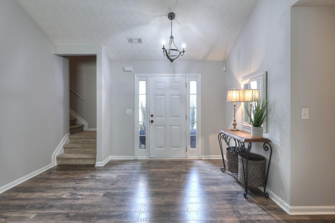
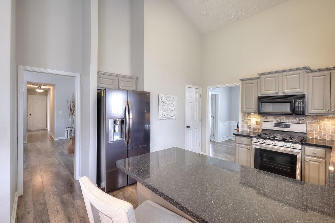
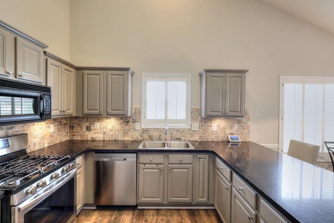
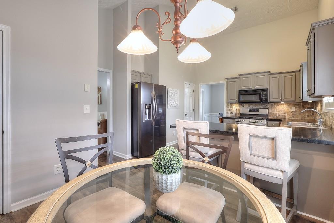
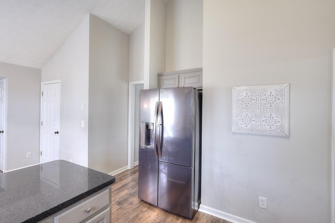
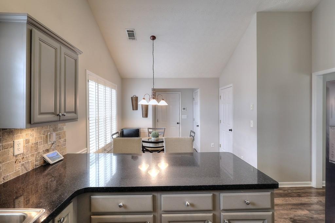
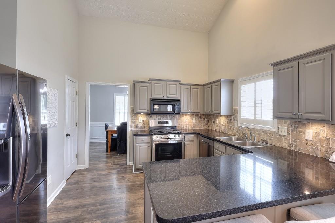
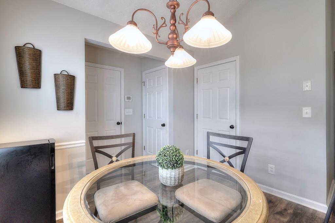
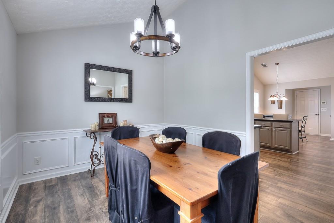
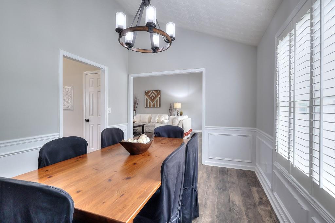
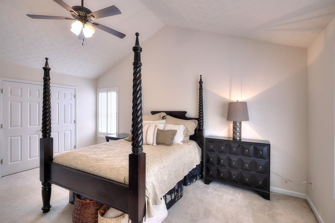
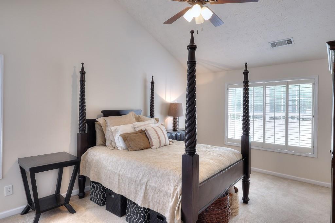
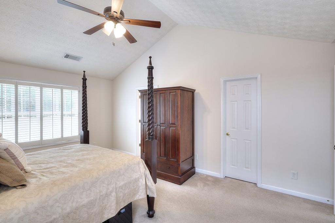
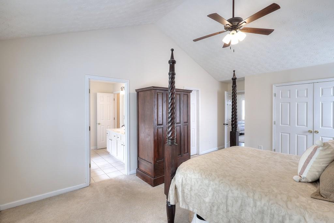
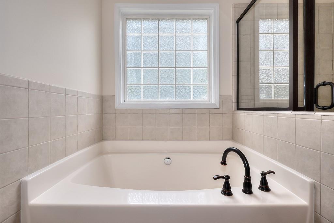
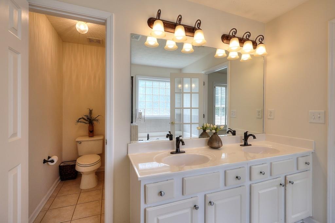
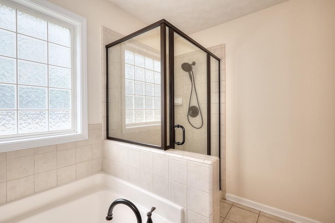
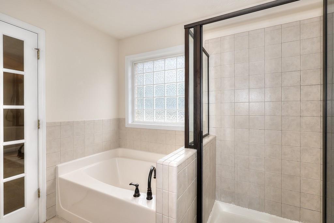
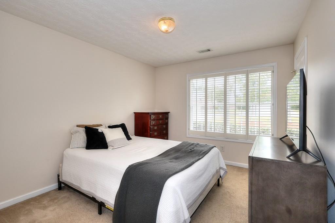
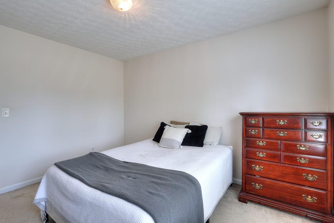
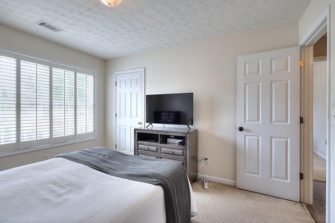
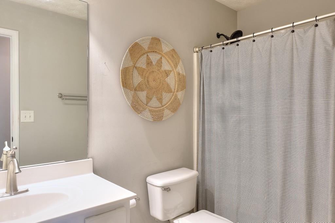
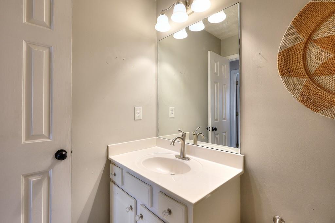
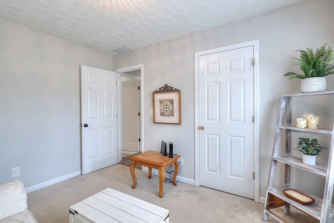
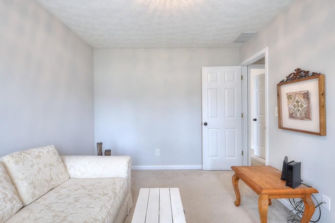
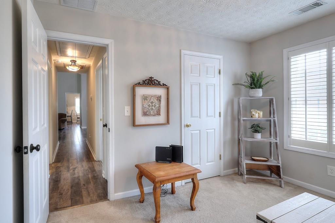
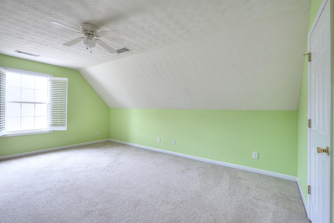
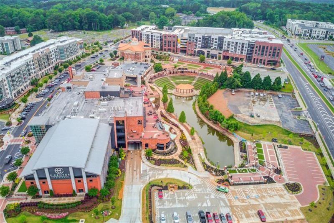
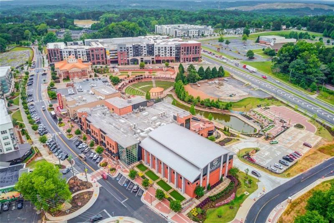
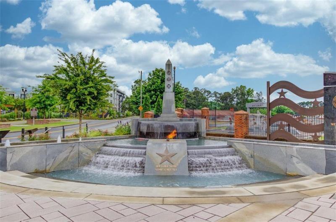
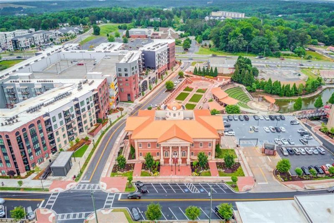
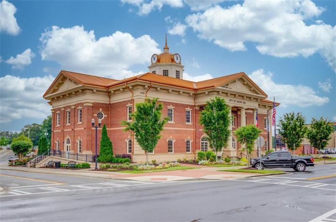
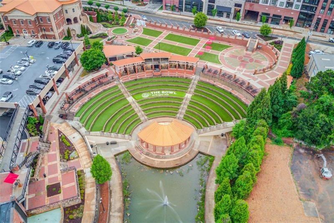
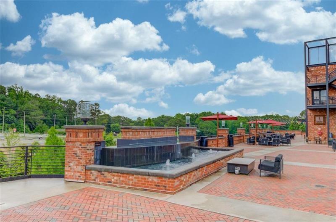
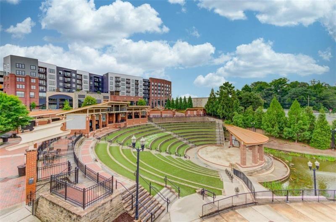
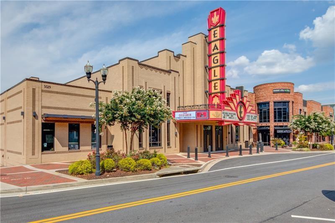
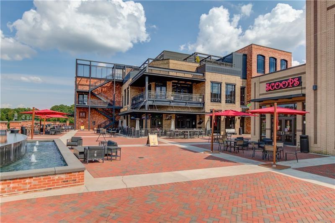
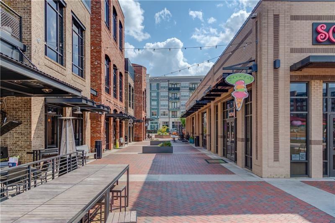
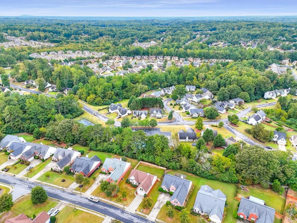
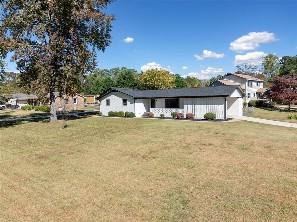
 MLS# 409348834
MLS# 409348834 