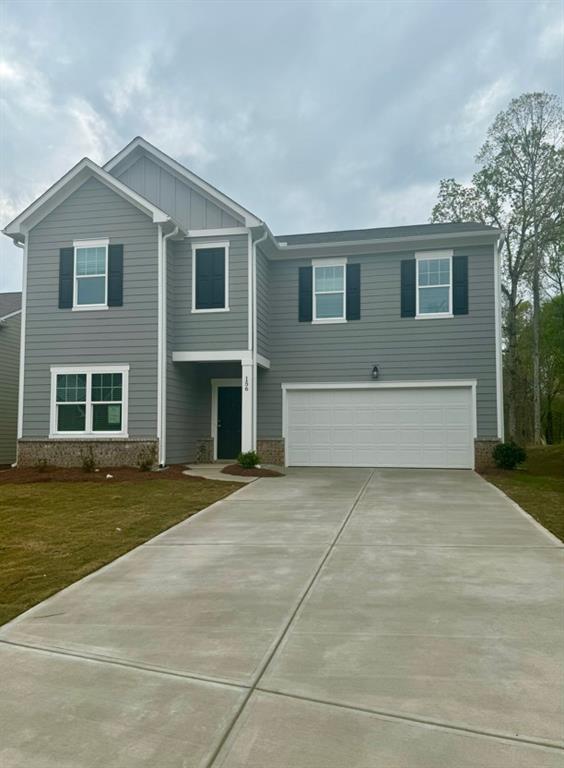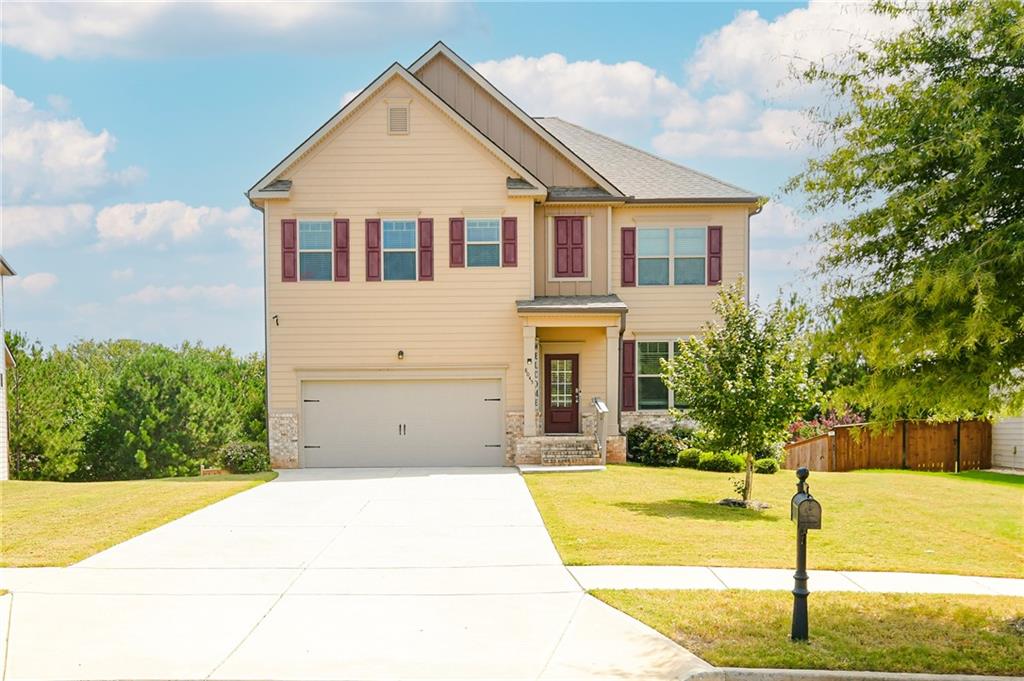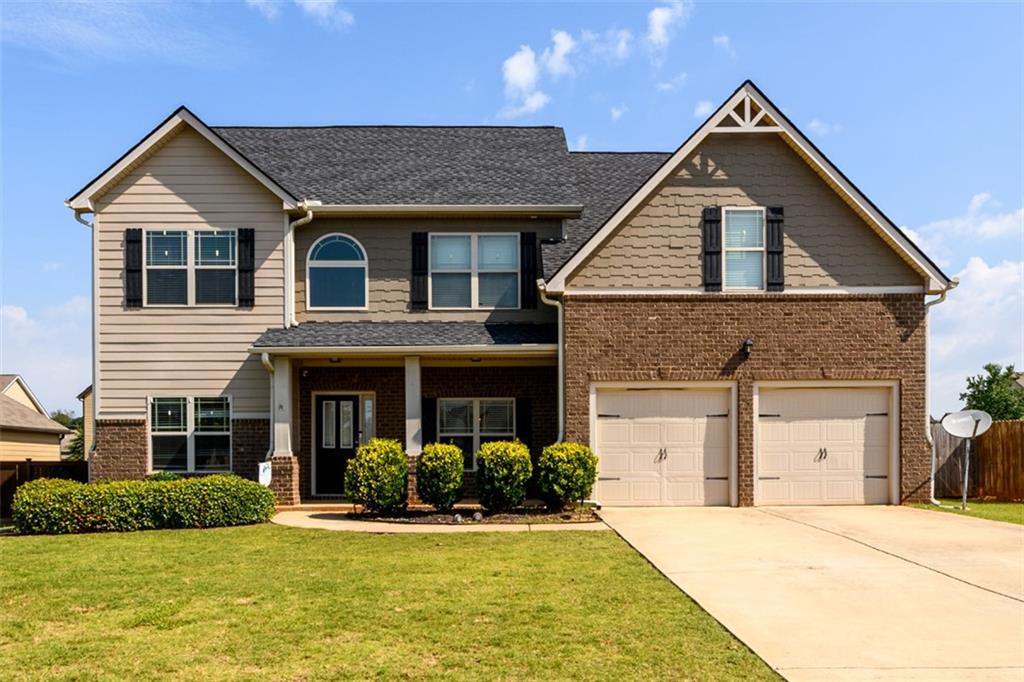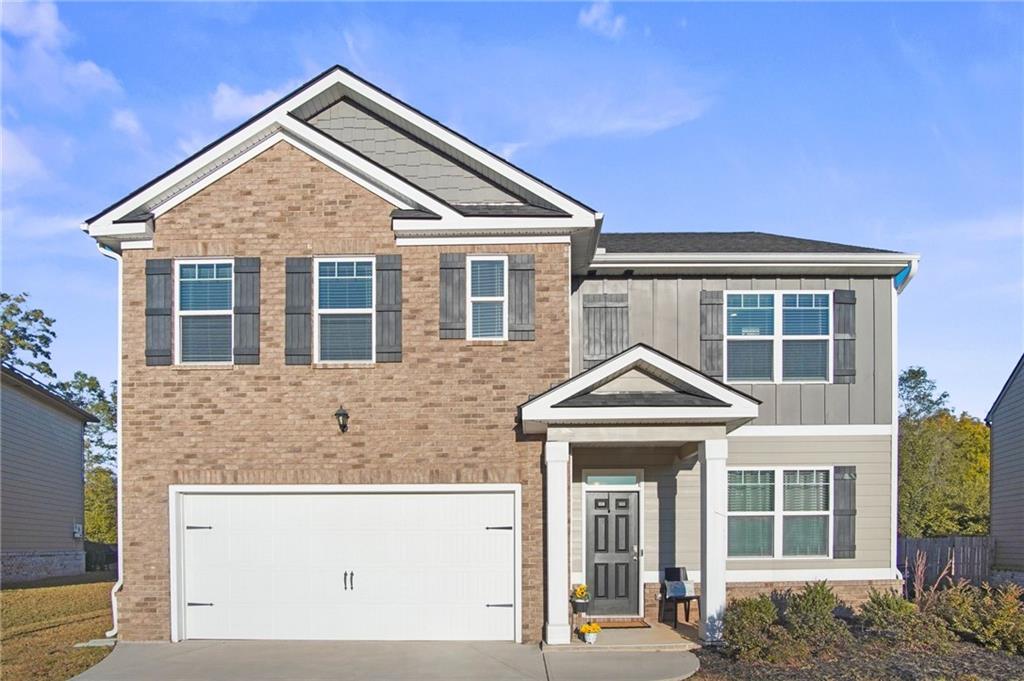Viewing Listing MLS# 404542754
Locust Grove, GA 30248
- 5Beds
- 3Full Baths
- N/AHalf Baths
- N/A SqFt
- 2020Year Built
- 0.33Acres
- MLS# 404542754
- Residential
- Single Family Residence
- Active
- Approx Time on Market1 month, 27 days
- AreaN/A
- CountyHenry - GA
- Subdivision The Summit Heron Bay
Overview
Welcome to this stunning 2-story home in the sought-after Heron Bay Community! Experience resort-style living with incredible amenities including a clubhouse, playground, golf course, walking trails, swimming pool, and tennis courts. This spacious home offers a versatile flex room perfect for a home office or formal dining, and a kitchen designed for both cooking and entertaining with a huge island, pantry, and stainless steel appliances. The cozy family room boasts a gas fireplace, while the upstairs loft provides a secondary living space for relaxation or movie nights.With 5 bedrooms, 3 full bathrooms, and a large primary suite featuring a walk-in closet, separate tub, and shower, theres room for everyone. A guest bedroom and full bath on the main level add convenience, and the unfinished basement offers endless potential. Step outside to the expansive deck and enjoy the large fenced backyard, perfect for outdoor gatherings. The 2-car garage completes this ideal family home. Come see it today and fall in love!
Association Fees / Info
Hoa Fees: 1150
Hoa: Yes
Hoa Fees Frequency: Annually
Hoa Fees: 1150
Community Features: Clubhouse, Golf, Guest Suite, Homeowners Assoc, Near Trails/Greenway, Playground, Pool, Sidewalks, Tennis Court(s), Other
Hoa Fees Frequency: Annually
Association Fee Includes: Maintenance Grounds, Swim, Tennis
Bathroom Info
Main Bathroom Level: 1
Total Baths: 3.00
Fullbaths: 3
Room Bedroom Features: Oversized Master, Sitting Room
Bedroom Info
Beds: 5
Building Info
Habitable Residence: No
Business Info
Equipment: None
Exterior Features
Fence: Back Yard
Patio and Porch: Deck
Exterior Features: Private Yard
Road Surface Type: Asphalt
Pool Private: No
County: Henry - GA
Acres: 0.33
Pool Desc: None
Fees / Restrictions
Financial
Original Price: $395,000
Owner Financing: No
Garage / Parking
Parking Features: Driveway, Garage, Garage Door Opener
Green / Env Info
Green Energy Generation: None
Handicap
Accessibility Features: None
Interior Features
Security Ftr: None
Fireplace Features: Living Room
Levels: Three Or More
Appliances: Dishwasher, Gas Oven, Gas Water Heater, Microwave, Refrigerator, Other
Laundry Features: Upper Level
Interior Features: Beamed Ceilings, Double Vanity, Walk-In Closet(s), Other
Flooring: Vinyl
Spa Features: None
Lot Info
Lot Size Source: Public Records
Lot Features: Back Yard, Front Yard
Lot Size: x
Misc
Property Attached: No
Home Warranty: No
Open House
Other
Other Structures: None
Property Info
Construction Materials: Vinyl Siding
Year Built: 2,020
Property Condition: Resale
Roof: Composition
Property Type: Residential Detached
Style: Other
Rental Info
Land Lease: No
Room Info
Kitchen Features: Breakfast Bar, Cabinets White, Eat-in Kitchen, Kitchen Island, Pantry Walk-In, Solid Surface Counters
Room Master Bathroom Features: Double Vanity,Separate Tub/Shower,Other
Room Dining Room Features: Open Concept,Other
Special Features
Green Features: None
Special Listing Conditions: None
Special Circumstances: None
Sqft Info
Building Area Total: 2562
Building Area Source: Public Records
Tax Info
Tax Amount Annual: 6328
Tax Year: 2,023
Tax Parcel Letter: 080I01090000
Unit Info
Utilities / Hvac
Cool System: Central Air
Electric: None
Heating: Central
Utilities: Natural Gas Available, Sewer Available, Underground Utilities
Sewer: Public Sewer
Waterfront / Water
Water Body Name: None
Water Source: Public
Waterfront Features: None
Directions
Use GPSListing Provided courtesy of Homesmart
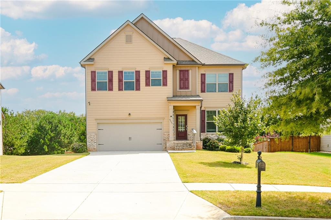
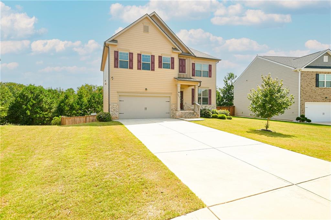
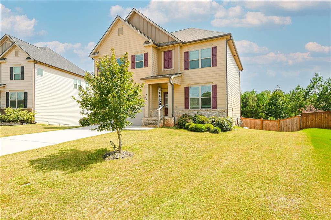
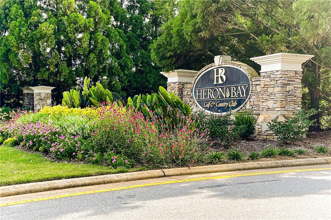
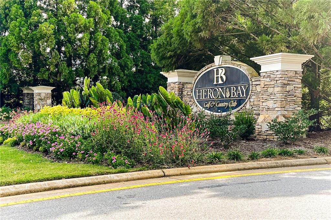
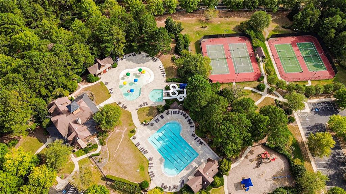
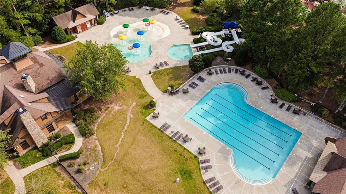
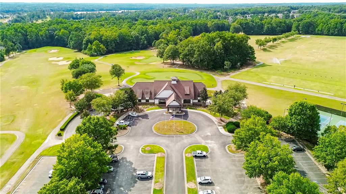
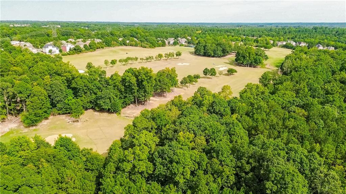
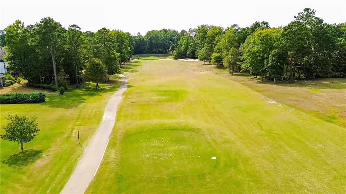
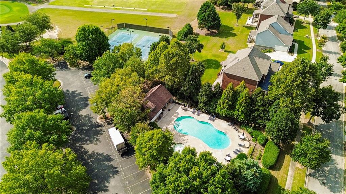
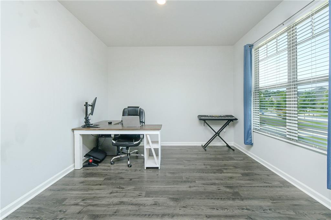
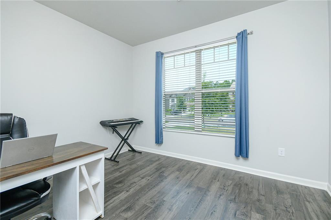
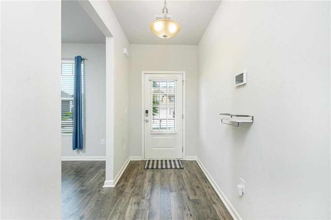
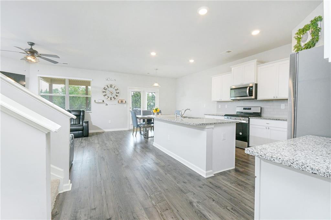
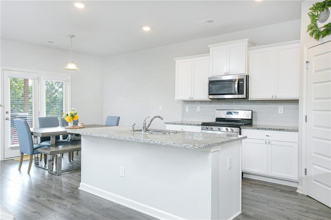
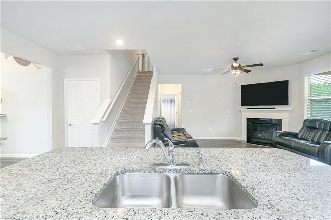
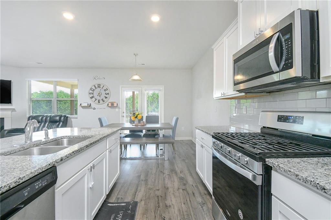
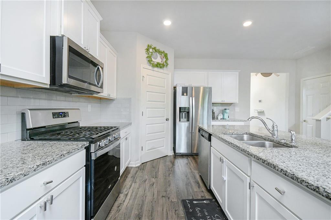
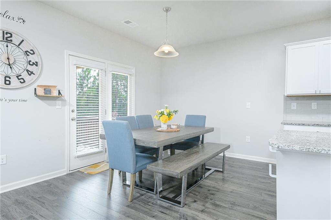
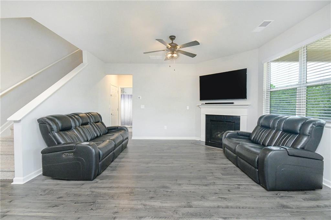
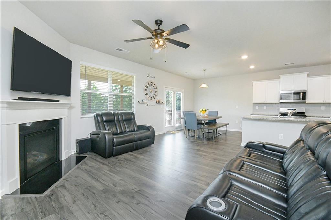
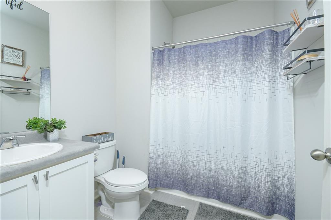
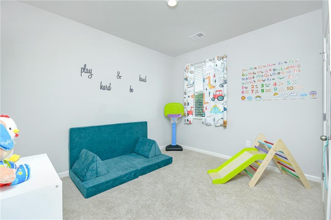
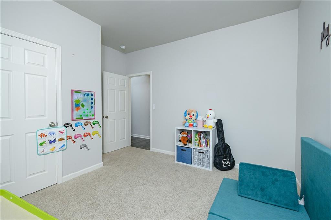
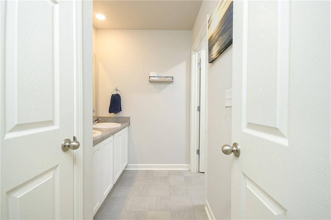
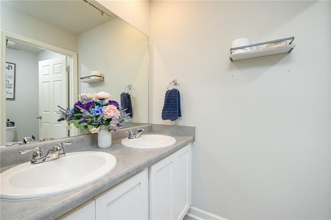
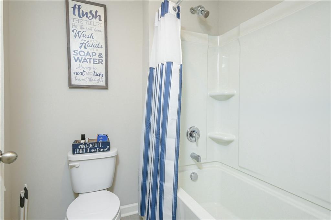
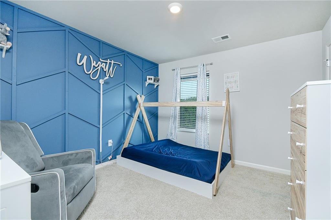
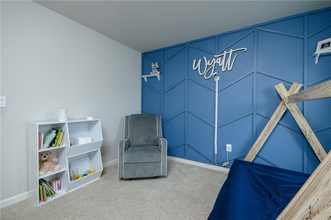
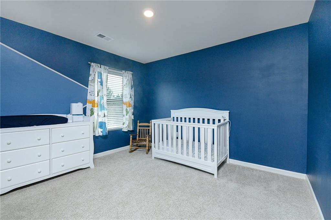
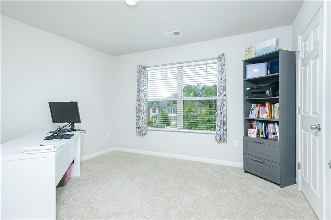
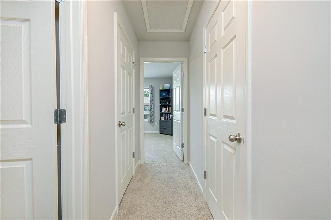
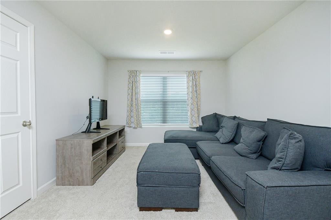
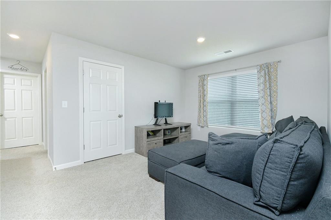
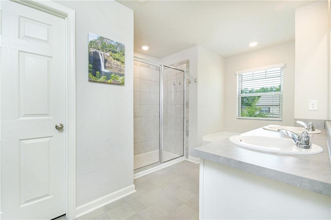
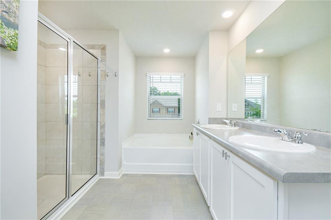
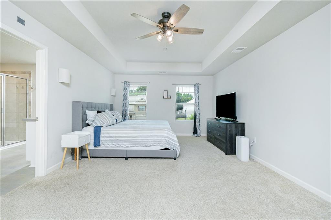
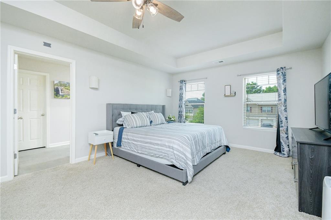
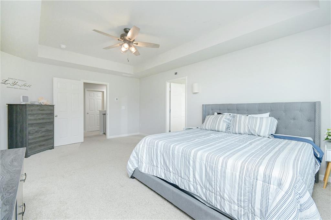
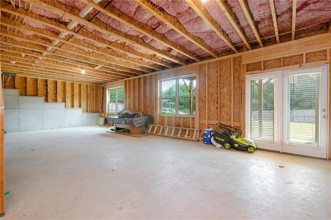
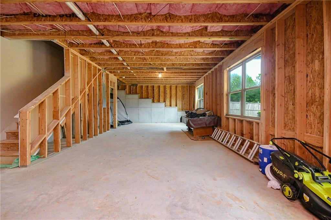
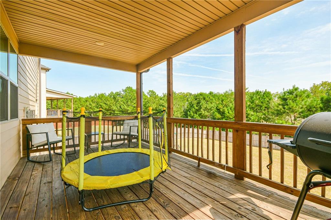
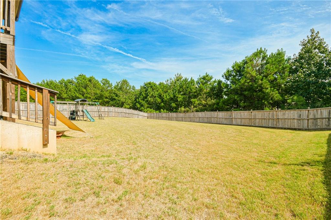
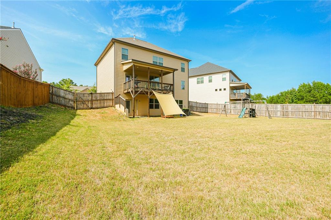
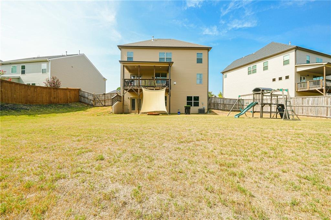
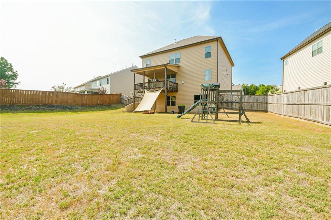
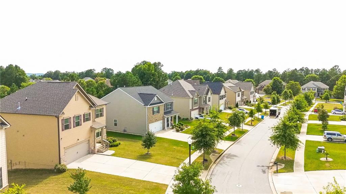
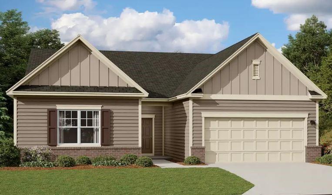
 MLS# 410623894
MLS# 410623894 