Viewing Listing MLS# 404542072
Alpharetta, GA 30004
- 6Beds
- 3Full Baths
- 1Half Baths
- N/A SqFt
- 2001Year Built
- 1.24Acres
- MLS# 404542072
- Residential
- Single Family Residence
- Active
- Approx Time on Market21 days
- AreaN/A
- CountyForsyth - GA
- Subdivision Oakside At Hamby
Overview
Welcome to Oakside-at-Hamby, nestled in a quiet community within the highly sought-after Alpharetta zip code, benefiting from Forsyth County taxes. This home offers the perfect blend of privacy and convenience, with a beautifully secluded backyard, ideal for relaxation and outdoor entertaining. Nearby, you'll find top-rated schools, abundant shopping, dining options, churches, and easy highway access.This spacious three-sides-brick home is filled with exceptional design features, including architectural angles, an open-concept floorplan, high ceilings, and exquisite finishes. You'll love that the primary suite is located on the main leveloffering easy access and privacy along with a private door to your expansive back deck. The fully updated primary suite features his-and-her vanities, standalone tub, an oversized glass-and-tile shower, and large walk-in closet. The eat-in kitchen is a chefs dream with stainless steel appliances, white cabinetry, and solid surface countertops. Appliances are all new or like new. There are two beautiful fireplacesThe back deck was fully rebuilt in 2022 using composite decking. The three upstairs bedrooms offer plenty of space and versatility for family or guests.The fully finished basement adds even more living space, featuring two additional bedrooms, an office, a living room, and a full bathroom. With both interior and exterior entries, the basement is perfect for multi-generational living, a home business, or guests. A workshop, cedar closet, and additional unfinished storage complete this basement.The home has a one-year old roof, newly refinished hardwoods, carpets, and fresh paint. All that is left is for you to make this home yours. Situated in a tranquil cul-de-sac, offers the best of both worlds: peace and privacy with all the conveniences of vibrant Alpharetta nearby!
Association Fees / Info
Hoa: Yes
Hoa Fees Frequency: Annually
Hoa Fees: 1050
Community Features: Pool, Tennis Court(s), Park, Playground, Street Lights, Sidewalks, Curbs
Bathroom Info
Main Bathroom Level: 1
Halfbaths: 1
Total Baths: 4.00
Fullbaths: 3
Room Bedroom Features: Master on Main
Bedroom Info
Beds: 6
Building Info
Habitable Residence: No
Business Info
Equipment: None
Exterior Features
Fence: Back Yard
Patio and Porch: Front Porch, Deck, Rear Porch
Exterior Features: Private Entrance, Private Yard, Rear Stairs
Road Surface Type: Asphalt
Pool Private: No
County: Forsyth - GA
Acres: 1.24
Pool Desc: In Ground
Fees / Restrictions
Financial
Original Price: $799,000
Owner Financing: No
Garage / Parking
Parking Features: Garage, Attached
Green / Env Info
Green Energy Generation: None
Handicap
Accessibility Features: None
Interior Features
Security Ftr: Closed Circuit Camera(s), Smoke Detector(s)
Fireplace Features: Living Room, Family Room
Levels: Three Or More
Appliances: Dishwasher, Disposal, Refrigerator, Gas Range, Microwave, Range Hood
Laundry Features: Laundry Room, Main Level
Interior Features: Entrance Foyer 2 Story, High Ceilings 10 ft Upper, High Ceilings 10 ft Main, High Ceilings 9 ft Lower, Crown Molding, Double Vanity, Entrance Foyer, Walk-In Closet(s)
Flooring: Hardwood, Carpet, Ceramic Tile
Spa Features: None
Lot Info
Lot Size Source: Owner
Lot Features: Private, Back Yard, Cul-De-Sac, Landscaped, Sprinklers In Front, Sprinklers In Rear
Misc
Property Attached: No
Home Warranty: No
Open House
Other
Other Structures: None
Property Info
Construction Materials: Brick 3 Sides
Year Built: 2,001
Property Condition: Resale
Roof: Shingle
Property Type: Residential Detached
Style: Traditional, Craftsman
Rental Info
Land Lease: No
Room Info
Kitchen Features: Cabinets White, Solid Surface Counters, Eat-in Kitchen, Keeping Room, Pantry, View to Family Room
Room Master Bathroom Features: Double Vanity,Soaking Tub,Separate Tub/Shower
Room Dining Room Features: Separate Dining Room
Special Features
Green Features: None
Special Listing Conditions: None
Special Circumstances: None
Sqft Info
Building Area Total: 4179
Building Area Source: Owner
Tax Info
Tax Amount Annual: 4901
Tax Year: 2,023
Tax Parcel Letter: 017-000-137
Unit Info
Utilities / Hvac
Cool System: Central Air
Electric: 110 Volts
Heating: Central
Utilities: Cable Available, Electricity Available, Natural Gas Available, Sewer Available, Underground Utilities, Water Available, Phone Available
Sewer: Septic Tank
Waterfront / Water
Water Body Name: None
Water Source: Public
Waterfront Features: None
Directions
GPSListing Provided courtesy of Keller Wms Re Atl Midtown
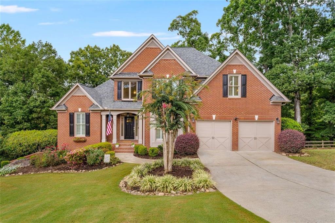
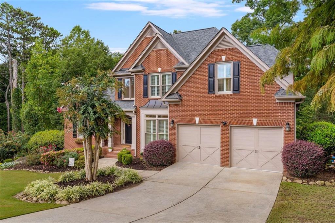
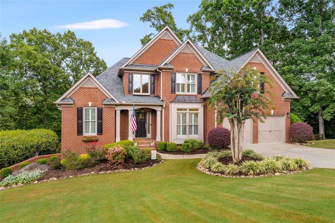
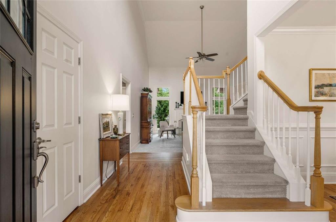
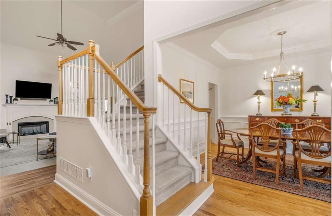
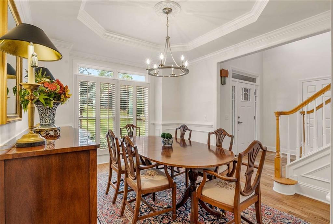
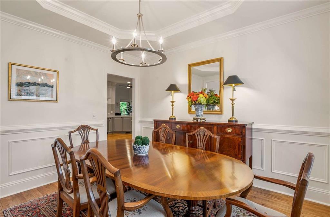
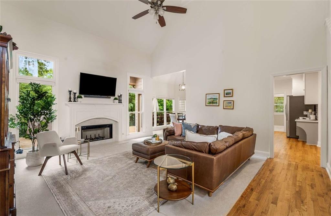
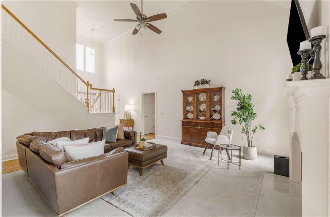
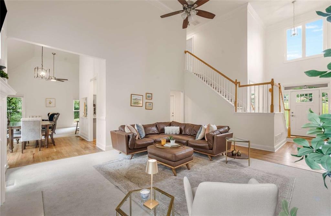
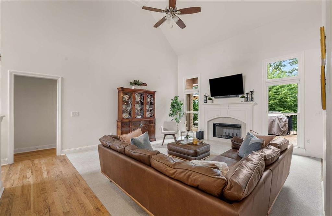
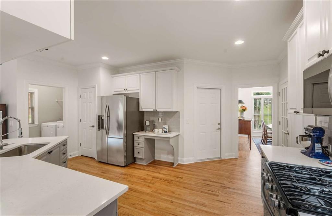
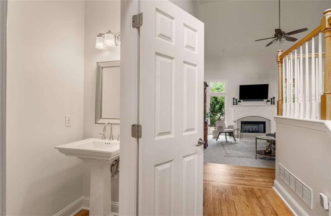
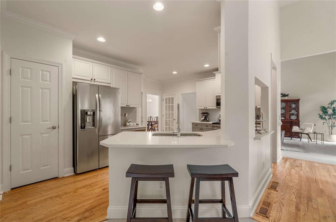
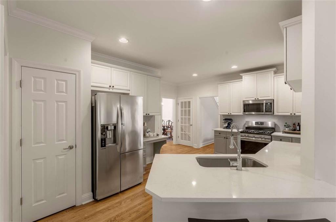
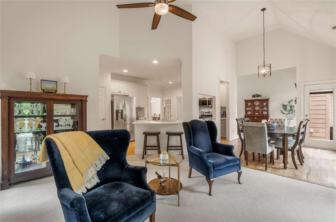
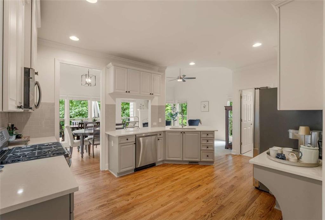
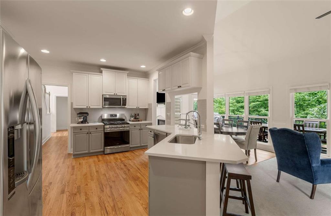
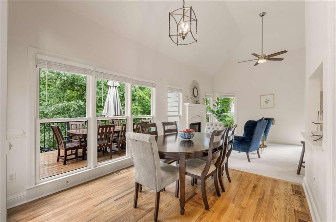
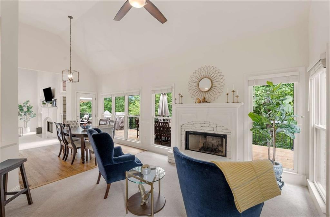
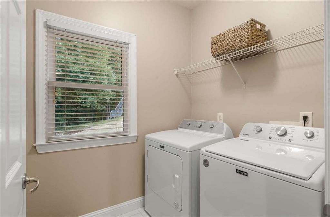
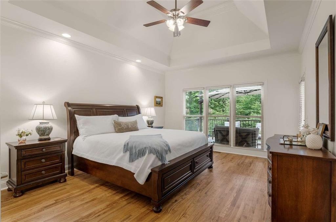
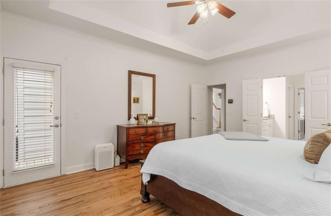
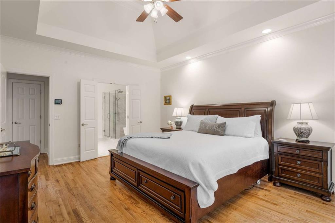
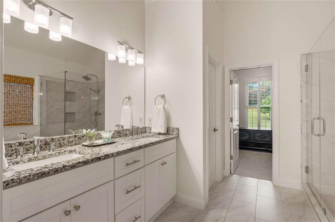
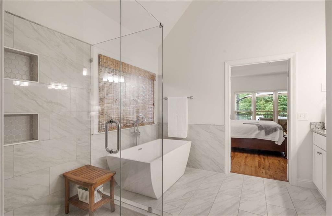
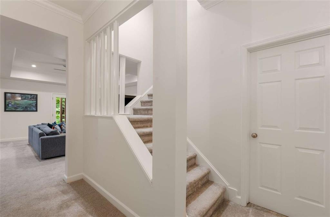
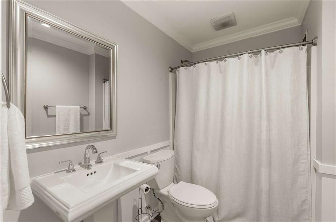
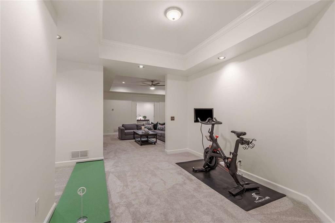
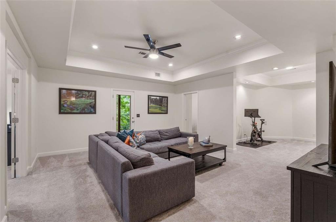
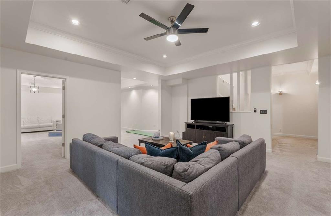
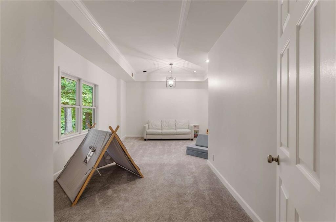
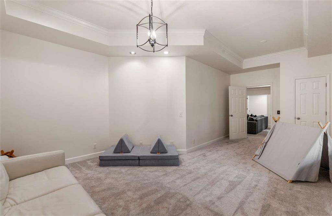
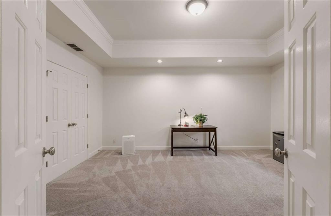
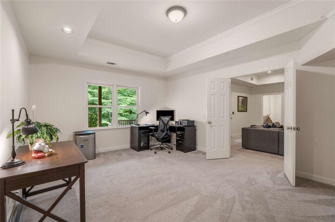
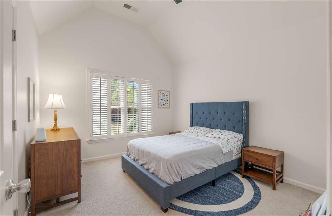
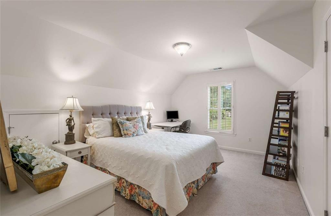
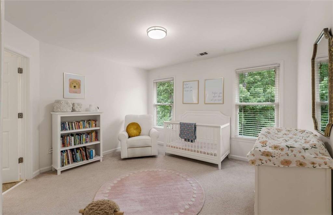
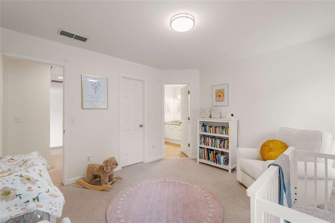
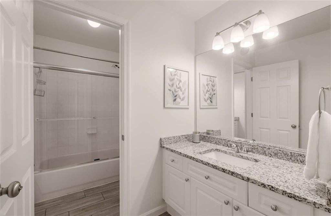
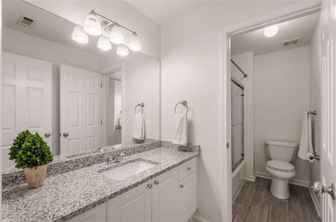
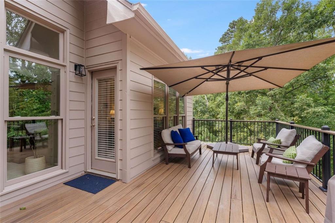
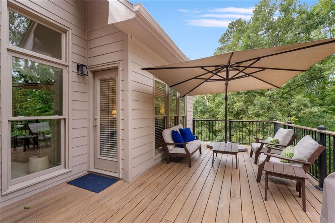
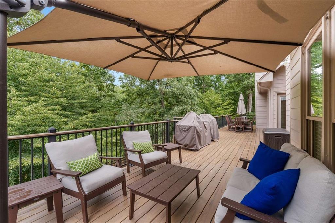
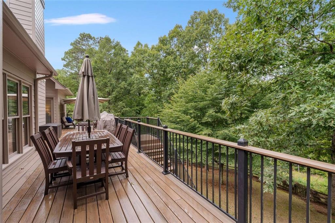
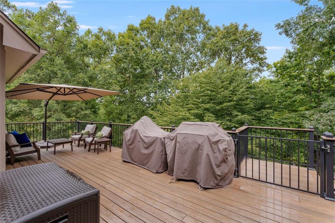
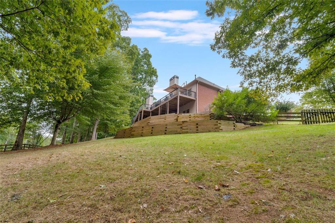
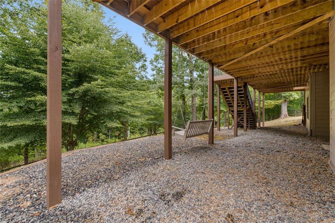
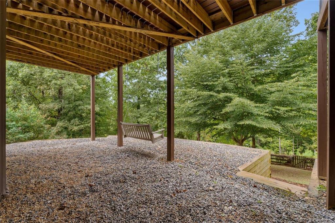
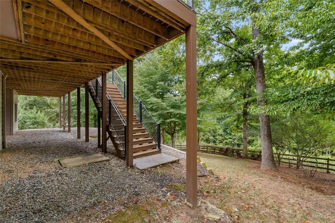
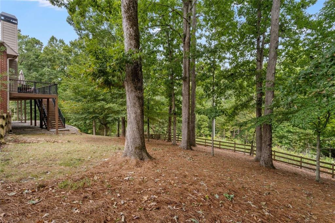
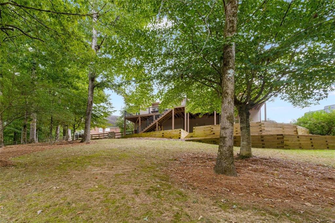
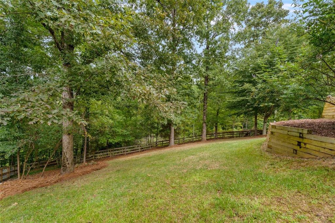
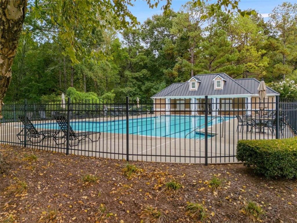
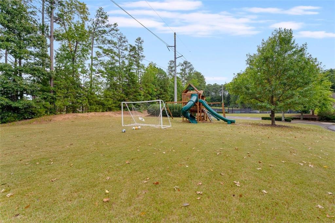
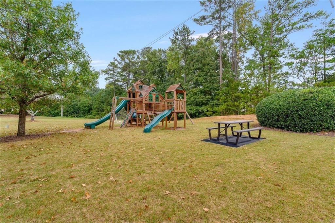
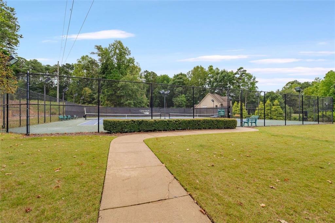
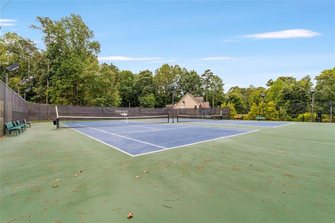
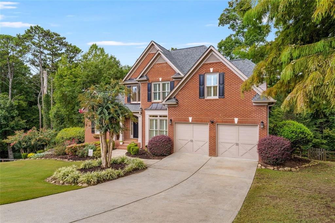
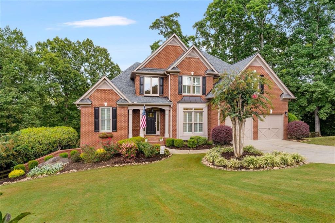
 Listings identified with the FMLS IDX logo come from
FMLS and are held by brokerage firms other than the owner of this website. The
listing brokerage is identified in any listing details. Information is deemed reliable
but is not guaranteed. If you believe any FMLS listing contains material that
infringes your copyrighted work please
Listings identified with the FMLS IDX logo come from
FMLS and are held by brokerage firms other than the owner of this website. The
listing brokerage is identified in any listing details. Information is deemed reliable
but is not guaranteed. If you believe any FMLS listing contains material that
infringes your copyrighted work please