Viewing Listing MLS# 404529976
Austell, GA 30168
- 4Beds
- 2Full Baths
- 1Half Baths
- N/A SqFt
- 2020Year Built
- 0.19Acres
- MLS# 404529976
- Residential
- Single Family Residence
- Pending
- Approx Time on Market2 months,
- AreaN/A
- CountyCobb - GA
- Subdivision Chimney Hill
Overview
Welcome to Chimney Hill! This meticulously maintained 4 bedroom 2.5 bathroom is situated in a quiet cul de sac facing wooded views. Enter the home and move straight to your open concept living room that feeds into your premium kitchen. Even though it was built in 2020, this home has even more recently been updated with painted cabinets, new backsplash, gorgeous quartz countertops, and a luxury suite of appliances that includes a double oven. Turning from the other end of the kitchen, you will find your separate dining room with gorgeous wainscoting and ample space for hosting your guests. On the first floor, you also have a half bathroom, walk in pantry and storage space. Upstairs, you have 3 bedrooms plus an oversized Bonus Room that can double as a 4th bedroom, exercise room, office, or whatever else you need! The primary suite has an en suite bathroom with double vanity sinks, soaking tub, and standing shower. Additional custom closet systems have been installed in the primary bedroom and one of the guest bedrooms. A custom shiplap wall is another feature in one of the guest rooms. Finishing off the top floor, you have another full bathroom boasting with natural light. Moving outside, you will find yourself in a dream backyard! Nothing has been missed in creating this space. There is a massive stone patio with stone retaining wall that layers with premium landscaping and garden beds! At the back of the fence line, you will find thoughtful addition of a river rock bed that allows for water to be diverted and preserves the gardens. Three rain barrels allow for water conservation to continue to nurture your garden. This home is made for someone looking for a very special outdoor living experience! With quick access to Highway 20, this area is a hidden gem outside of the perimeter!
Association Fees / Info
Hoa: No
Community Features: Sidewalks
Bathroom Info
Halfbaths: 1
Total Baths: 3.00
Fullbaths: 2
Room Bedroom Features: Other
Bedroom Info
Beds: 4
Building Info
Habitable Residence: No
Business Info
Equipment: None
Exterior Features
Fence: Back Yard, Fenced, Wood
Patio and Porch: Patio
Exterior Features: Garden, Private Entrance, Private Yard, Rain Barrel/Cistern(s), Rain Gutters
Road Surface Type: Asphalt
Pool Private: No
County: Cobb - GA
Acres: 0.19
Pool Desc: None
Fees / Restrictions
Financial
Original Price: $389,900
Owner Financing: No
Garage / Parking
Parking Features: Driveway, Garage, Garage Faces Front, Level Driveway
Green / Env Info
Green Energy Generation: None
Handicap
Accessibility Features: None
Interior Features
Security Ftr: Smoke Detector(s)
Fireplace Features: Factory Built, Gas Log, Gas Starter, Glass Doors
Levels: Two
Appliances: Dishwasher, Disposal, Double Oven, Dryer, Gas Oven, Gas Range, Microwave, Refrigerator, Washer
Laundry Features: In Hall, Laundry Room, Upper Level
Interior Features: Double Vanity, Entrance Foyer, High Ceilings 9 ft Main, High Ceilings 10 ft Lower, High Speed Internet, Walk-In Closet(s)
Flooring: Carpet, Hardwood
Spa Features: None
Lot Info
Lot Size Source: Public Records
Lot Features: Back Yard, Cul-De-Sac, Front Yard, Landscaped
Lot Size: 97x106x64x107
Misc
Property Attached: No
Home Warranty: No
Open House
Other
Other Structures: None
Property Info
Construction Materials: Other
Year Built: 2,020
Property Condition: Resale
Roof: Other
Property Type: Residential Detached
Style: Craftsman
Rental Info
Land Lease: No
Room Info
Kitchen Features: Cabinets Other, Eat-in Kitchen, Pantry Walk-In, Stone Counters, View to Family Room
Room Master Bathroom Features: Double Vanity,Soaking Tub
Room Dining Room Features: Separate Dining Room
Special Features
Green Features: Insulation
Special Listing Conditions: None
Special Circumstances: None
Sqft Info
Building Area Total: 2216
Building Area Source: Public Records
Tax Info
Tax Amount Annual: 3454
Tax Year: 2,023
Tax Parcel Letter: 18-0512-0-062-0
Unit Info
Utilities / Hvac
Cool System: Ceiling Fan(s), Central Air
Electric: None
Heating: Electric, Forced Air
Utilities: Cable Available, Electricity Available, Natural Gas Available, Phone Available, Water Available
Sewer: Public Sewer
Waterfront / Water
Water Body Name: None
Water Source: Public
Waterfront Features: None
Directions
GPS FriendlyListing Provided courtesy of Ansley Real Estate| Christie's International Real Estate
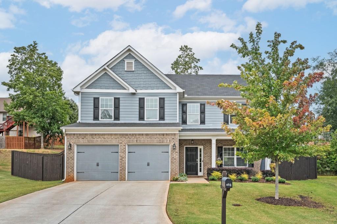
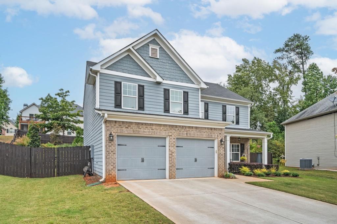
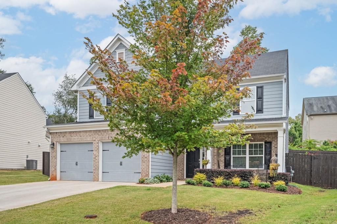
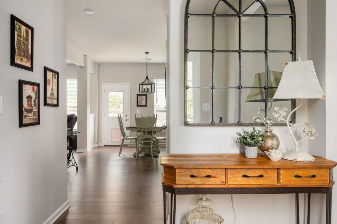
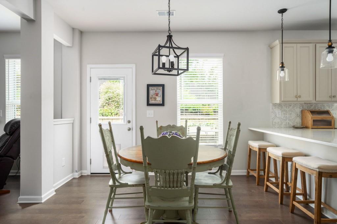
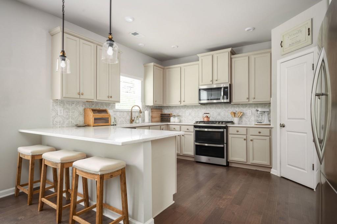
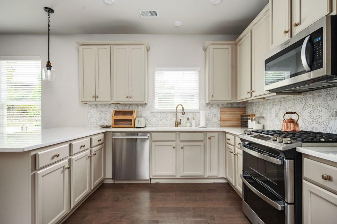
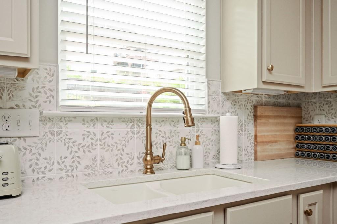
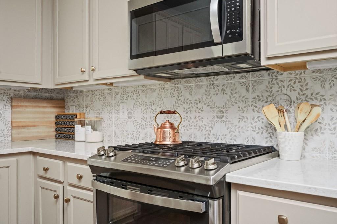
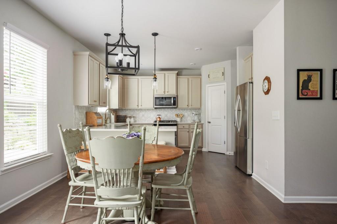
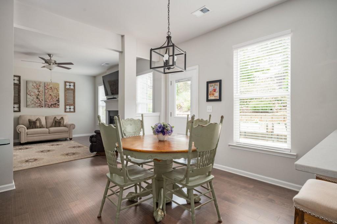
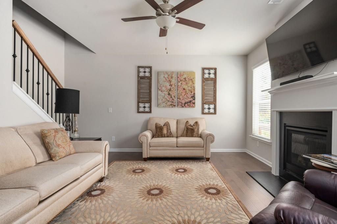
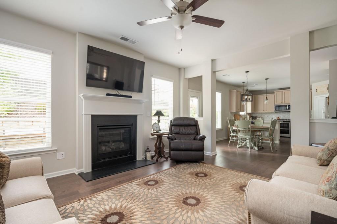
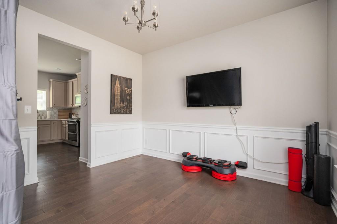
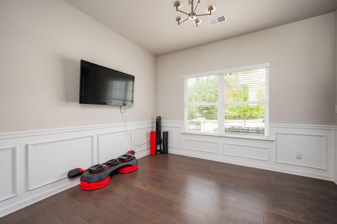
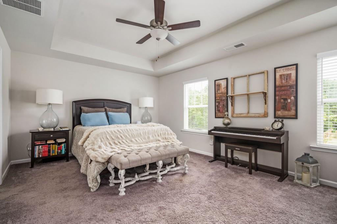
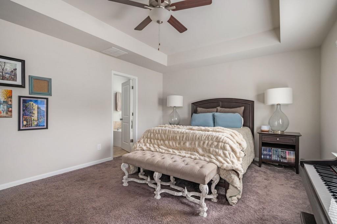
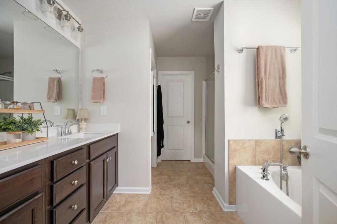
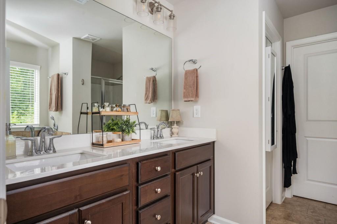
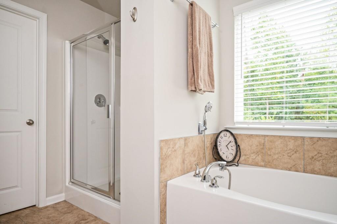
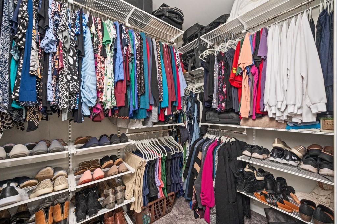
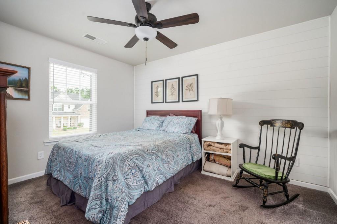
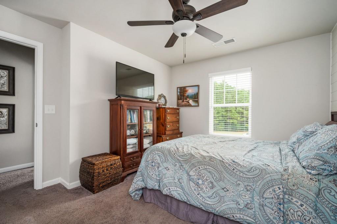
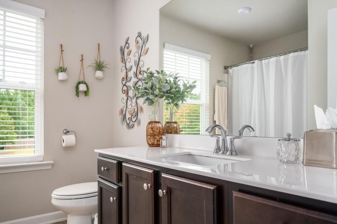
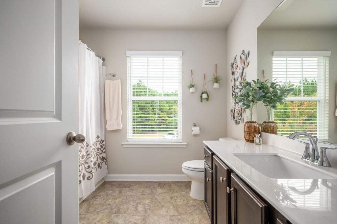
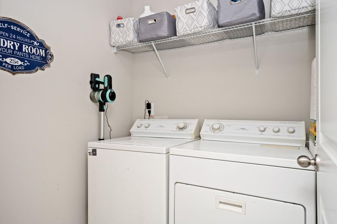
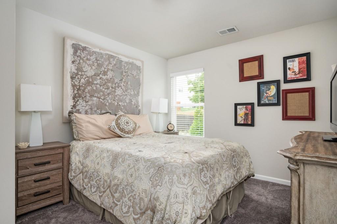
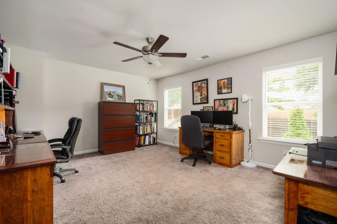
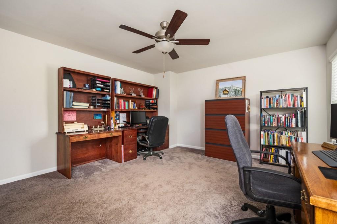
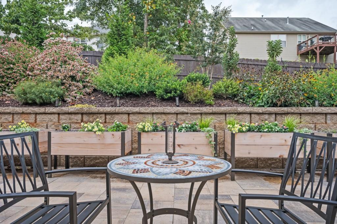
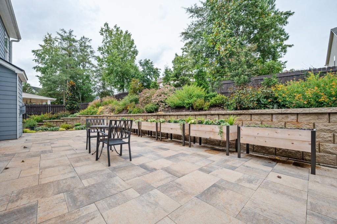
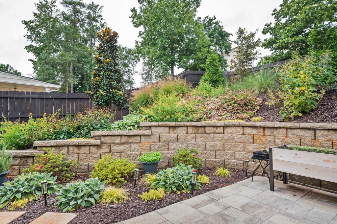
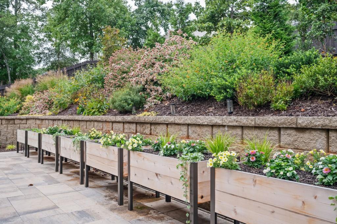
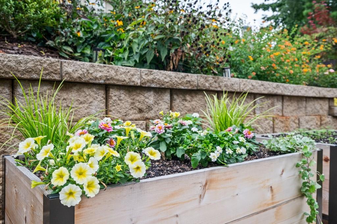
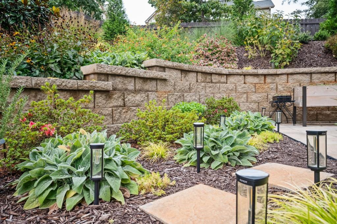
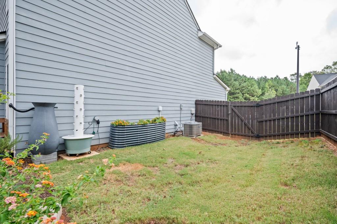
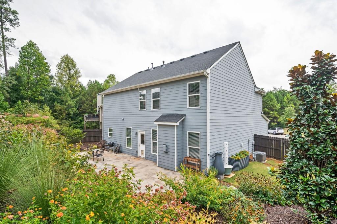
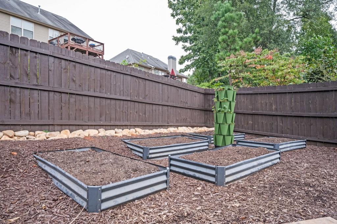
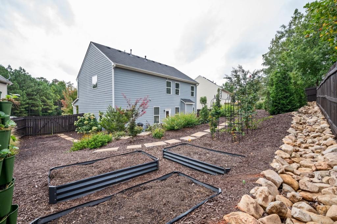
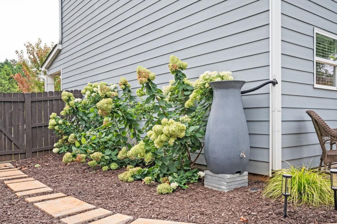
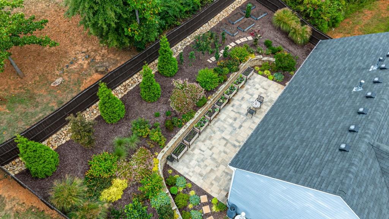
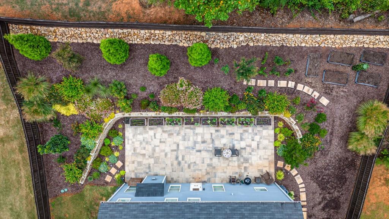
 Listings identified with the FMLS IDX logo come from
FMLS and are held by brokerage firms other than the owner of this website. The
listing brokerage is identified in any listing details. Information is deemed reliable
but is not guaranteed. If you believe any FMLS listing contains material that
infringes your copyrighted work please
Listings identified with the FMLS IDX logo come from
FMLS and are held by brokerage firms other than the owner of this website. The
listing brokerage is identified in any listing details. Information is deemed reliable
but is not guaranteed. If you believe any FMLS listing contains material that
infringes your copyrighted work please