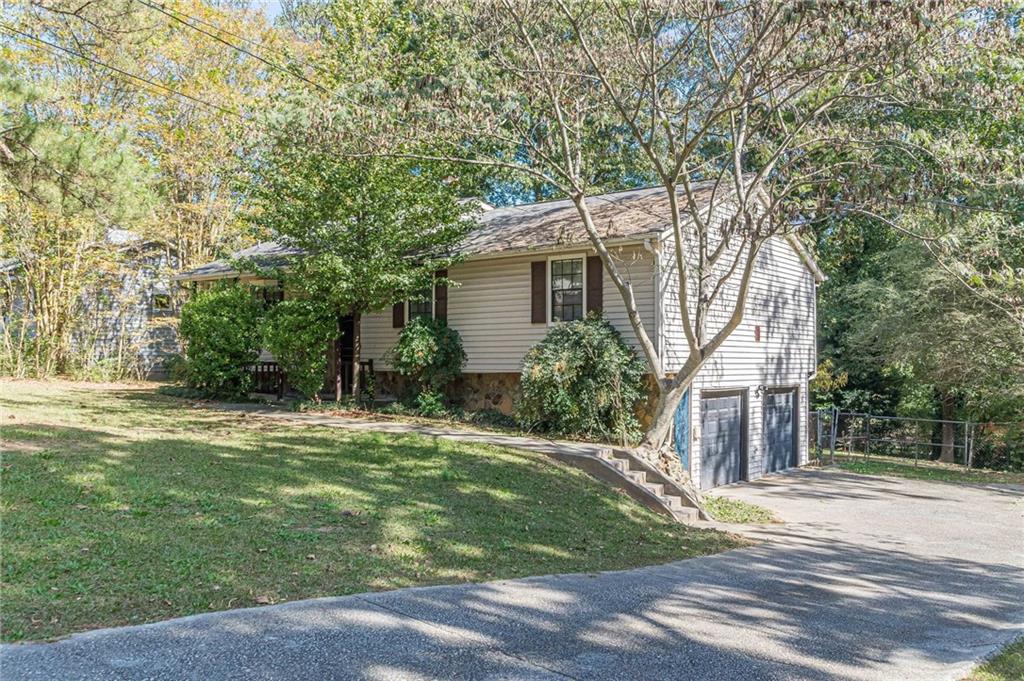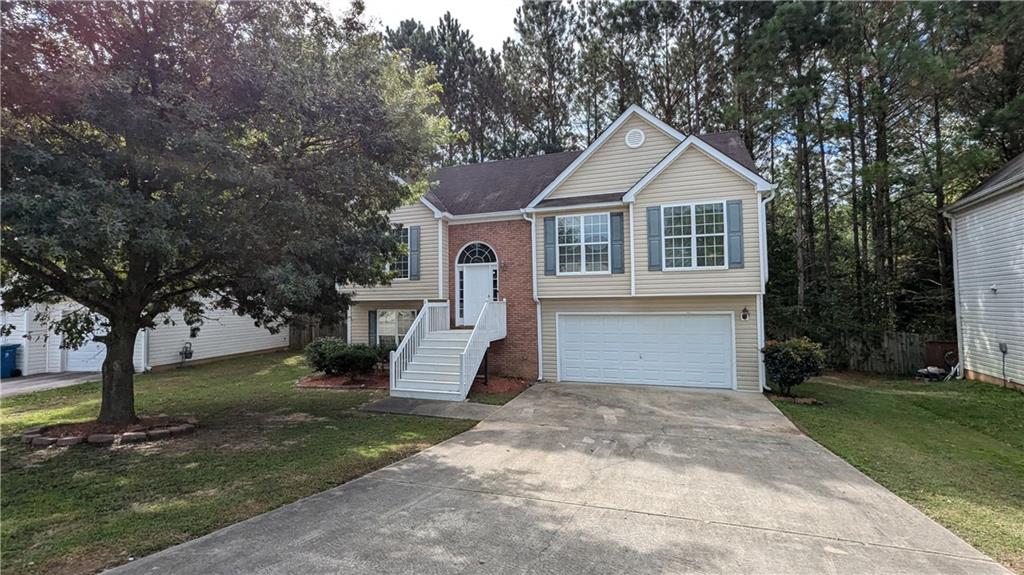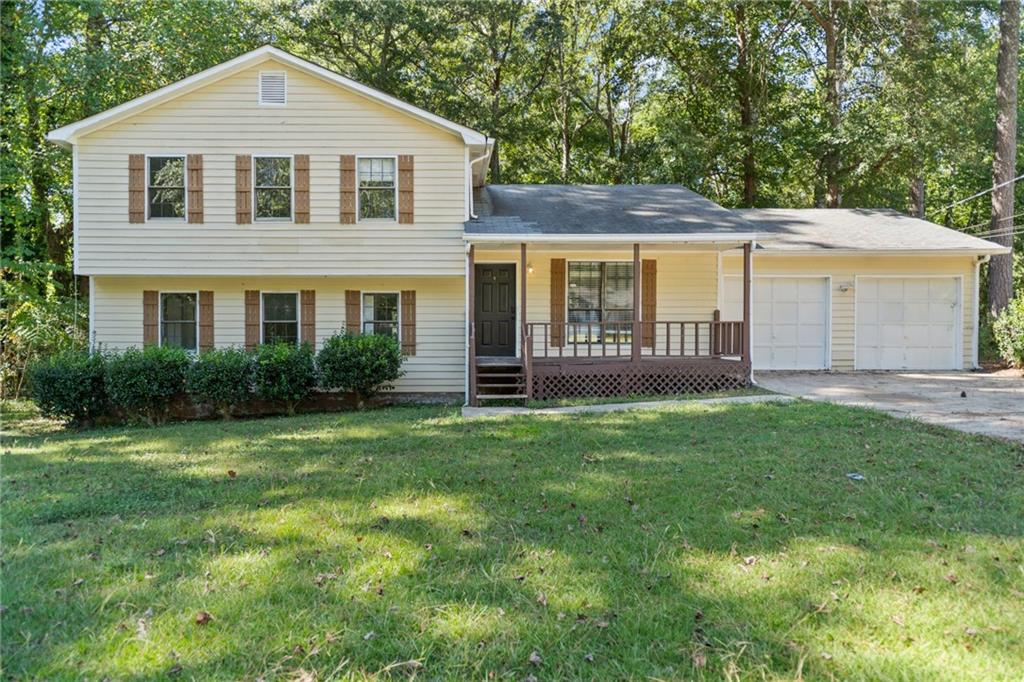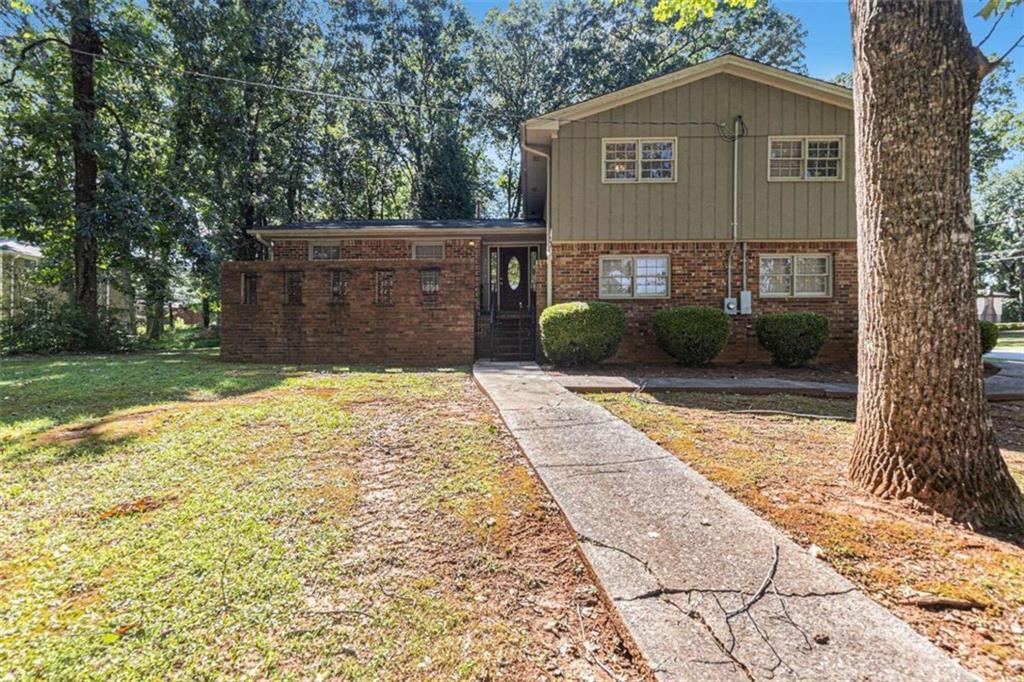Viewing Listing MLS# 404502537
Riverdale, GA 30274
- 3Beds
- 2Full Baths
- 1Half Baths
- N/A SqFt
- 2000Year Built
- 0.18Acres
- MLS# 404502537
- Residential
- Single Family Residence
- Active
- Approx Time on Market1 month, 25 days
- AreaN/A
- CountyClayton - GA
- Subdivision LINKSIDE AT PEBBLECREEK
Overview
This Updated 2 Story home is back on the market and ready for it's new owner in a well establish area. This home has been freshly painted throughout to include the Kitchen and Bathroom cabinets. The 1st floor family room boasts of New LVP flooring and a freshly painted fireplace. New carpet has been installed throughout the 2nd floor and the stairwell. A new HVAC system was installed in Oct., 2024. The outside of the home has been pressured washed and the roof is only 2 years old. This home is move in ready and waiting for the next family to make it their home.
Association Fees / Info
Hoa: No
Community Features: Near Public Transport, Near Schools, Street Lights
Bathroom Info
Halfbaths: 1
Total Baths: 3.00
Fullbaths: 2
Room Bedroom Features: Other
Bedroom Info
Beds: 3
Building Info
Habitable Residence: No
Business Info
Equipment: None
Exterior Features
Fence: Back Yard, Fenced, Privacy, Wood
Patio and Porch: Covered, Front Porch
Exterior Features: Other
Road Surface Type: Paved
Pool Private: No
County: Clayton - GA
Acres: 0.18
Pool Desc: None
Fees / Restrictions
Financial
Original Price: $225,000
Owner Financing: No
Garage / Parking
Parking Features: Attached, Driveway, Garage, Garage Door Opener, Kitchen Level, Level Driveway
Green / Env Info
Green Energy Generation: None
Handicap
Accessibility Features: Accessible Entrance
Interior Features
Security Ftr: Carbon Monoxide Detector(s), Fire Alarm, Secured Garage/Parking, Smoke Detector(s)
Fireplace Features: Factory Built
Levels: Two
Appliances: Dishwasher, Dryer, Electric Oven, Electric Range, Electric Water Heater, Refrigerator, Washer
Laundry Features: In Kitchen
Interior Features: Other
Flooring: Carpet, Vinyl
Spa Features: None
Lot Info
Lot Size Source: Public Records
Lot Features: Back Yard, Front Yard, Level
Lot Size: x 40
Misc
Property Attached: No
Home Warranty: No
Open House
Other
Other Structures: None
Property Info
Construction Materials: Vinyl Siding
Year Built: 2,000
Property Condition: Resale
Roof: Composition
Property Type: Residential Detached
Style: Traditional
Rental Info
Land Lease: No
Room Info
Kitchen Features: Cabinets White, Eat-in Kitchen, Laminate Counters, View to Family Room
Room Master Bathroom Features: Tub/Shower Combo
Room Dining Room Features: Great Room,Open Concept
Special Features
Green Features: HVAC
Special Listing Conditions: None
Special Circumstances: Sold As/Is
Sqft Info
Building Area Total: 1488
Building Area Source: Public Records
Tax Info
Tax Amount Annual: 3345
Tax Year: 2,023
Tax Parcel Letter: 05-0236D-00A-016
Unit Info
Utilities / Hvac
Cool System: Ceiling Fan(s), Heat Pump
Electric: 220 Volts in Garage, 220 Volts in Laundry
Heating: Central, Electric, Heat Pump
Utilities: Cable Available, Electricity Available, Phone Available, Sewer Available, Underground Utilities, Water Available
Sewer: Public Sewer
Waterfront / Water
Water Body Name: None
Water Source: Public
Waterfront Features: None
Directions
GPS FriendlyListing Provided courtesy of Coldwell Banker Realty
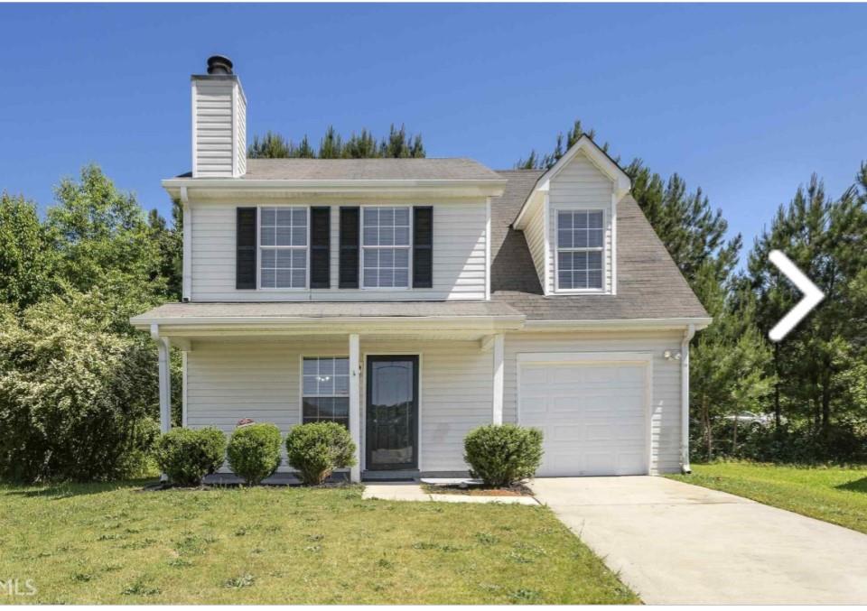
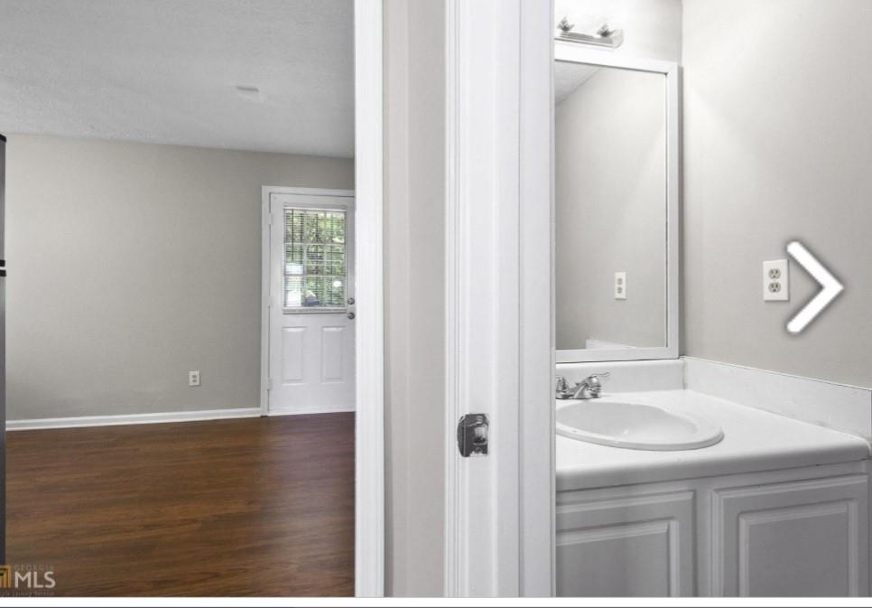
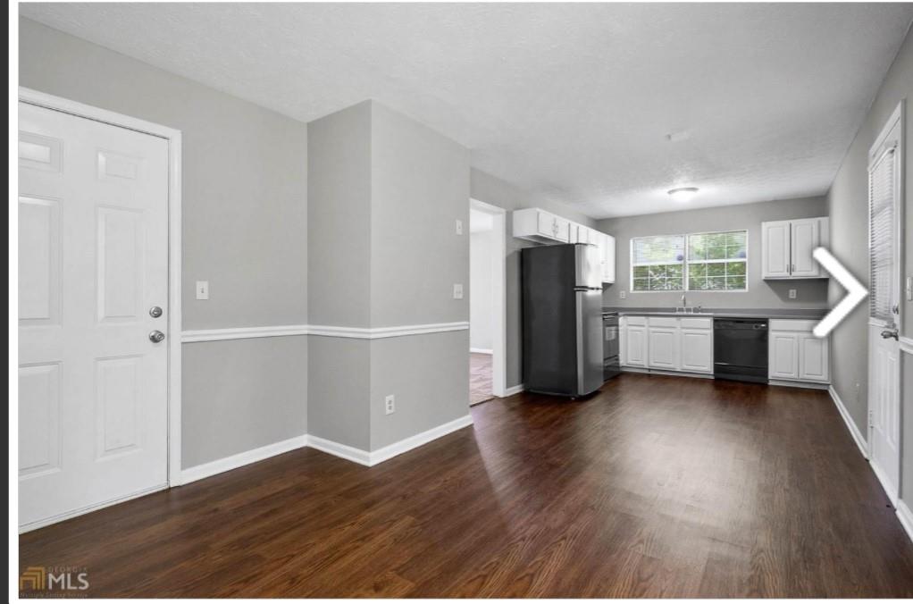
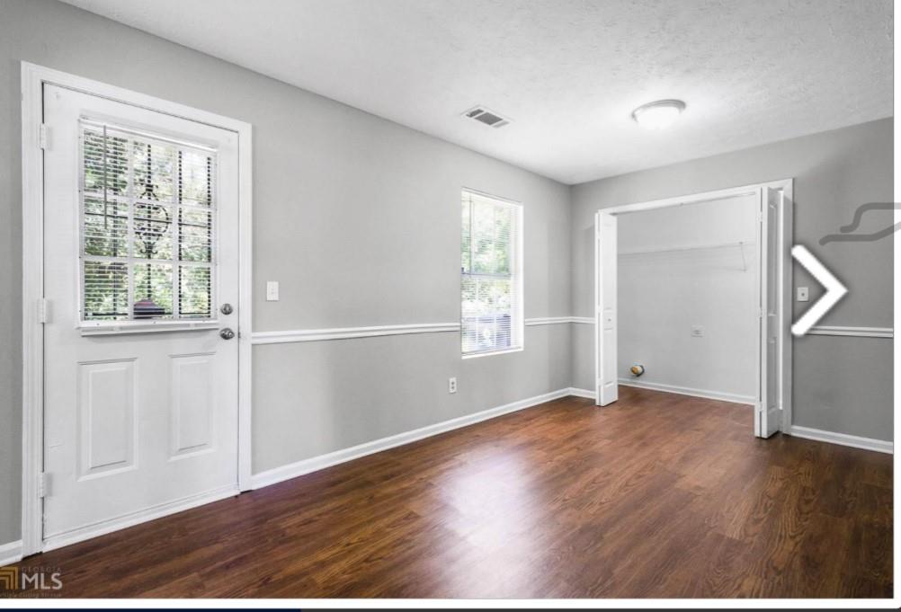
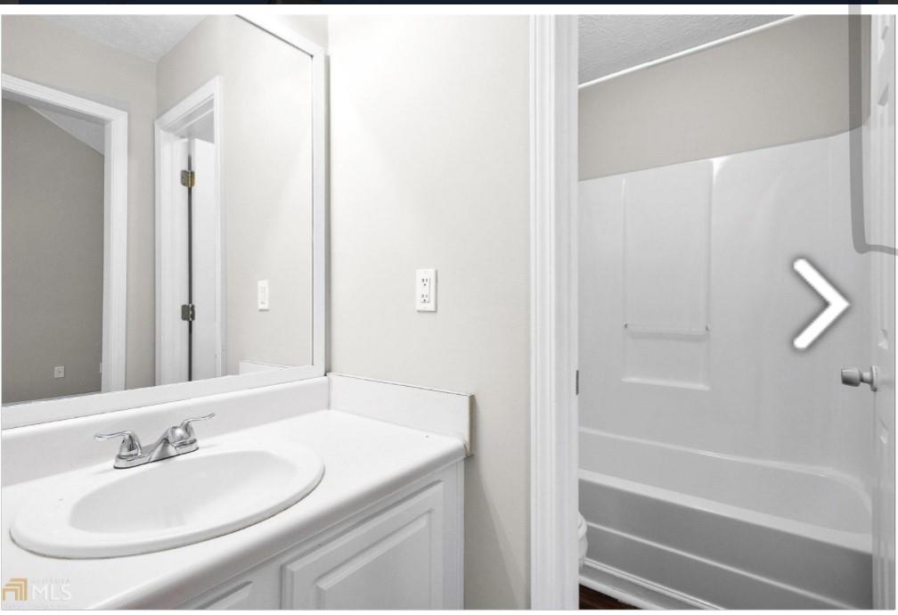
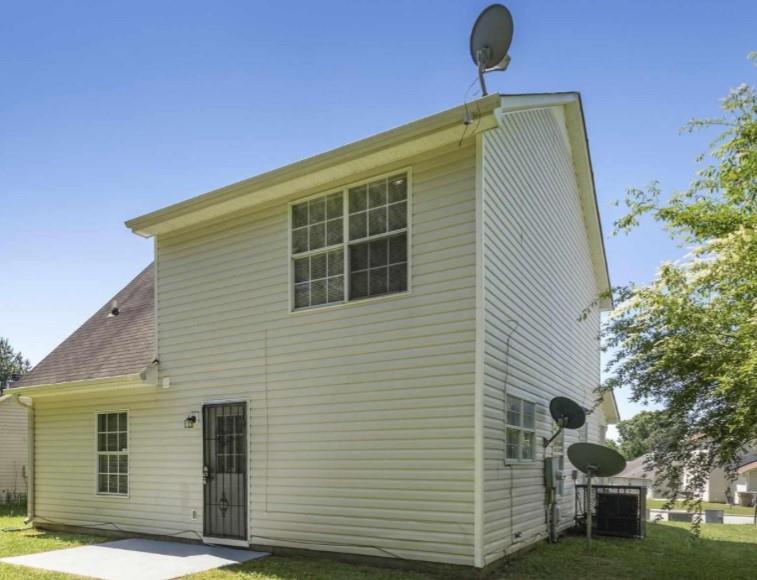
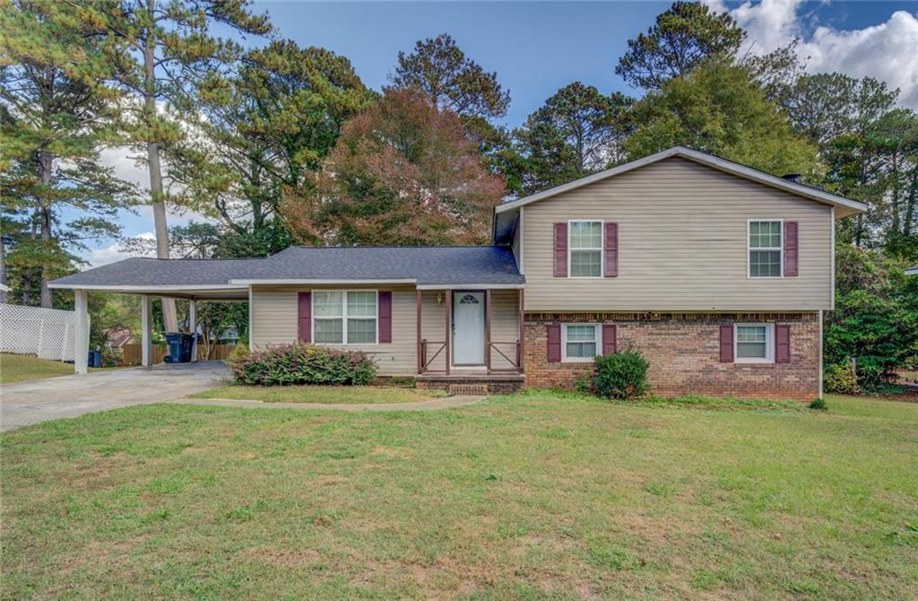
 MLS# 409966126
MLS# 409966126 