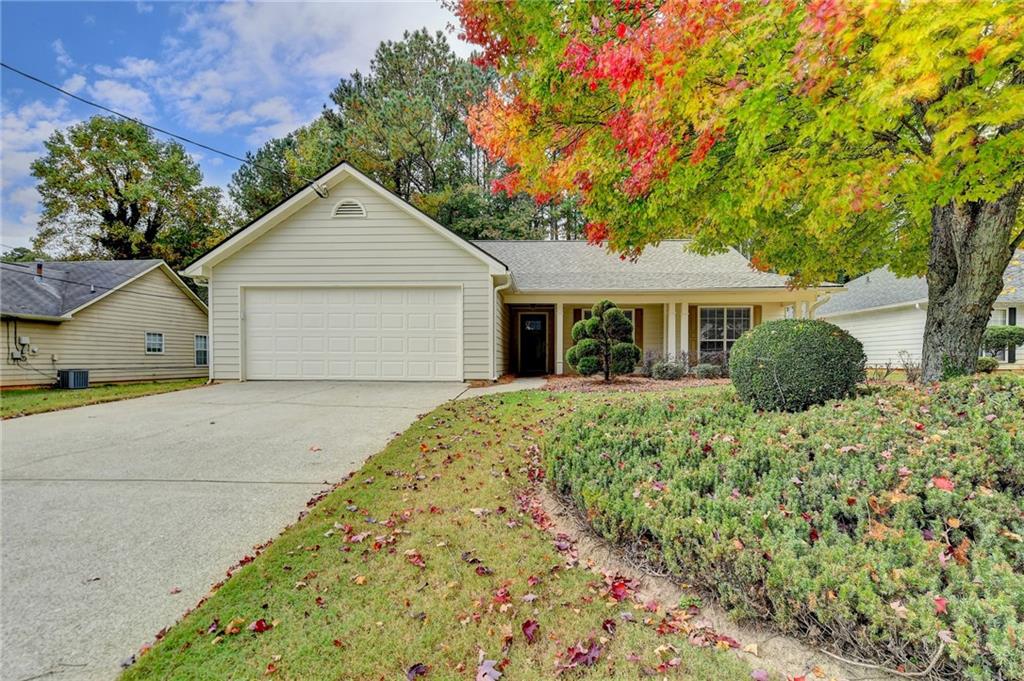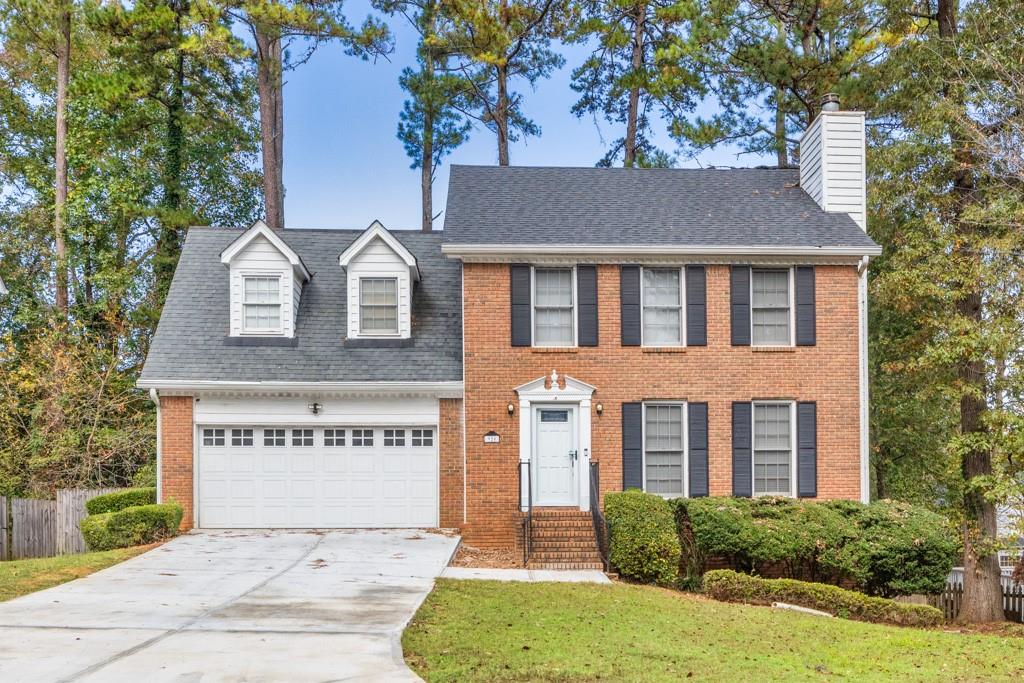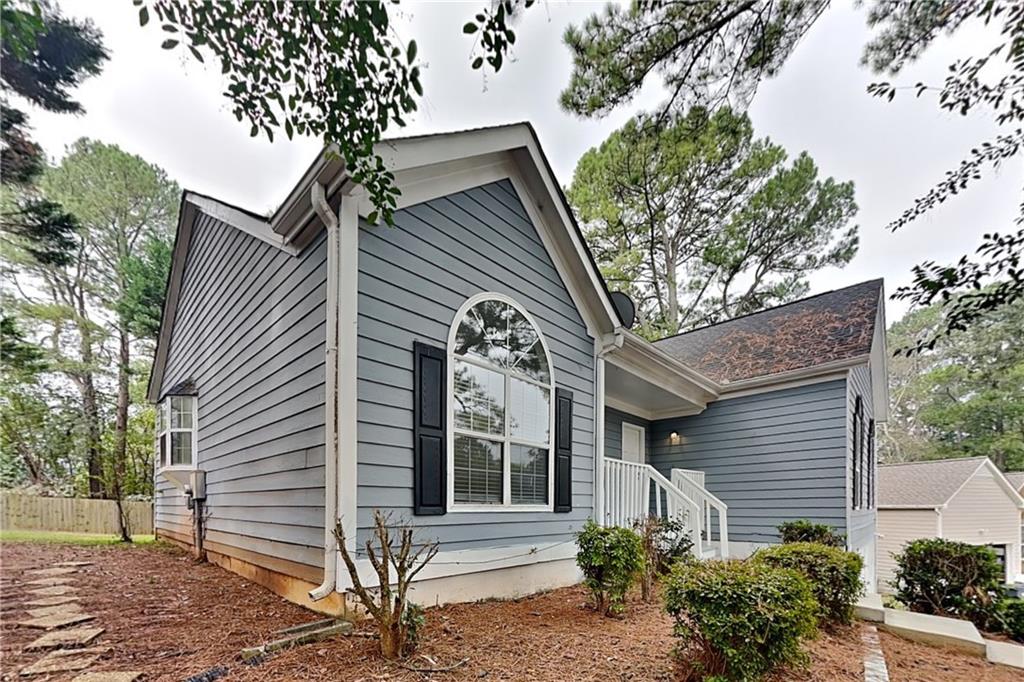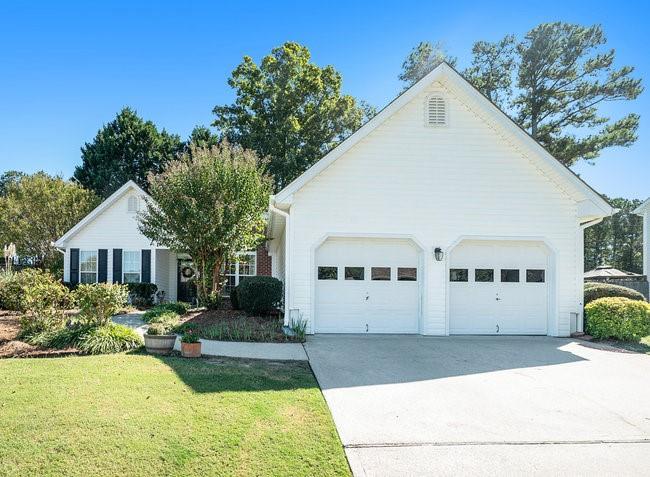Viewing Listing MLS# 404501855
Lawrenceville, GA 30044
- 3Beds
- 2Full Baths
- N/AHalf Baths
- N/A SqFt
- 1998Year Built
- 0.41Acres
- MLS# 404501855
- Residential
- Single Family Residence
- Active Under Contract
- Approx Time on Market2 months, 4 days
- AreaN/A
- CountyGwinnett - GA
- Subdivision Bethesda Place
Overview
A very spacious ranch-style home with an unfinished basement. The home is located at the end of a cul-de-sac! This fabulous residence features a big open floor plan with vaulted ceilings, a very large master suite complete with a spa-style bath, and a walk-in closet too! Additionally, it boasts a very large, partially finished basement with flooring already installed and a partially level backyard that backs up to the woods. This truly remarkable home is ready to become yours. Dont waithomes like this are hard to find! This home is priced to sell.
Association Fees / Info
Hoa: Yes
Hoa Fees Frequency: Annually
Hoa Fees: 250
Community Features: Near Schools, Near Shopping, Sidewalks, Street Lights
Bathroom Info
Main Bathroom Level: 2
Total Baths: 2.00
Fullbaths: 2
Room Bedroom Features: Master on Main
Bedroom Info
Beds: 3
Building Info
Habitable Residence: No
Business Info
Equipment: None
Exterior Features
Fence: None
Patio and Porch: Deck
Exterior Features: None
Road Surface Type: Paved
Pool Private: No
County: Gwinnett - GA
Acres: 0.41
Pool Desc: None
Fees / Restrictions
Financial
Original Price: $375,000
Owner Financing: No
Garage / Parking
Parking Features: Driveway, Garage, Garage Door Opener, Garage Faces Front, Kitchen Level
Green / Env Info
Green Energy Generation: None
Handicap
Accessibility Features: None
Interior Features
Security Ftr: Smoke Detector(s)
Fireplace Features: Family Room
Levels: One
Appliances: Dishwasher, Disposal, Electric Range, Refrigerator, Self Cleaning Oven
Laundry Features: In Hall, Main Level
Interior Features: Cathedral Ceiling(s), Entrance Foyer, High Ceilings 10 ft Lower, High Speed Internet, Walk-In Closet(s)
Flooring: Carpet, Laminate, Vinyl
Spa Features: None
Lot Info
Lot Size Source: Public Records
Lot Features: Back Yard, Cul-De-Sac, Level, Wooded
Lot Size: x 40
Misc
Property Attached: No
Home Warranty: No
Open House
Other
Other Structures: None
Property Info
Construction Materials: Brick, Vinyl Siding
Year Built: 1,998
Property Condition: Resale
Roof: Composition
Property Type: Residential Detached
Style: A-Frame, Ranch, Traditional
Rental Info
Land Lease: No
Room Info
Kitchen Features: Cabinets White, Eat-in Kitchen, Pantry, View to Family Room
Room Master Bathroom Features: Double Vanity,Separate Tub/Shower,Soaking Tub
Room Dining Room Features: Open Concept
Special Features
Green Features: None
Special Listing Conditions: None
Special Circumstances: None
Sqft Info
Building Area Total: 1921
Building Area Source: Public Records
Tax Info
Tax Amount Annual: 3315
Tax Year: 2,023
Tax Parcel Letter: R6153-213
Unit Info
Utilities / Hvac
Cool System: Central Air
Electric: 220 Volts
Heating: Central
Utilities: Cable Available, Electricity Available, Sewer Available, Water Available
Sewer: Public Sewer
Waterfront / Water
Water Body Name: None
Water Source: Public
Waterfront Features: None
Directions
285 to 85 north, exit at Pleasant Hill, go right. Left on Club Drive, Left on Cruse Road, Right on Bethesda School Road, Right on Chandon Lane at end of cul de sac.Listing Provided courtesy of Platinum Property Management Services, Inc.
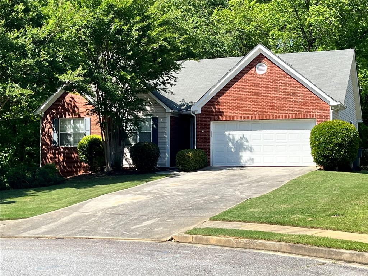
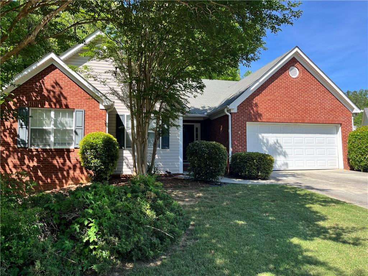
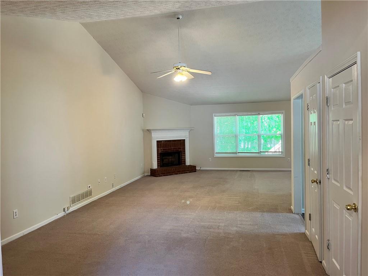
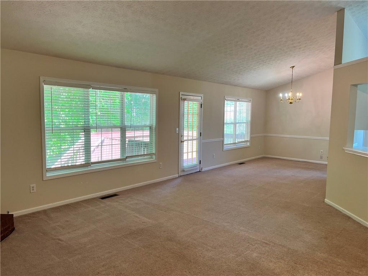
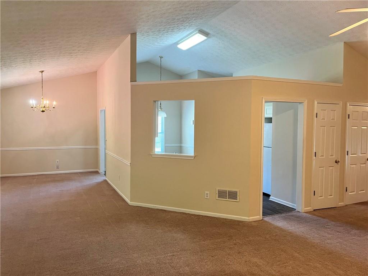
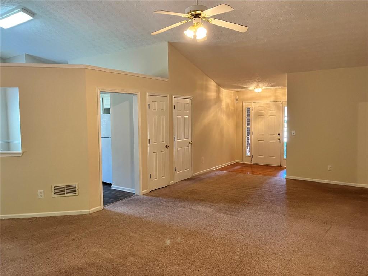
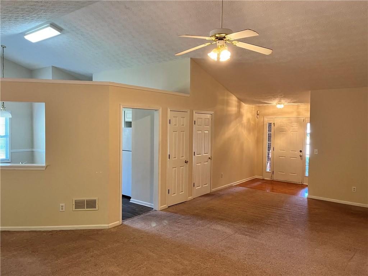
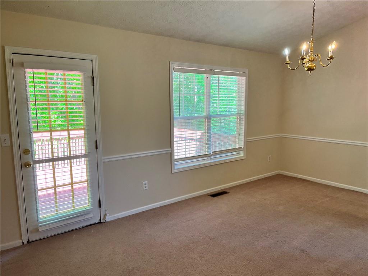
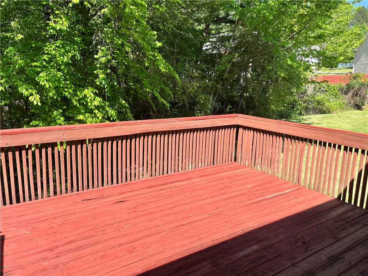
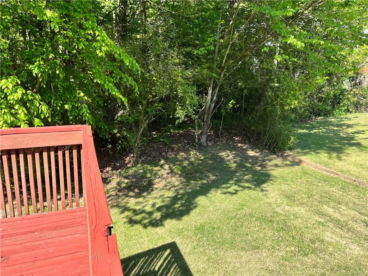
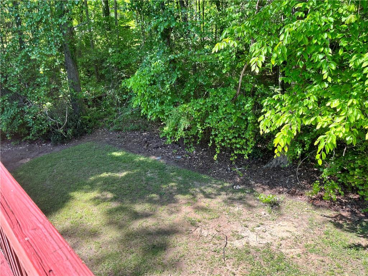
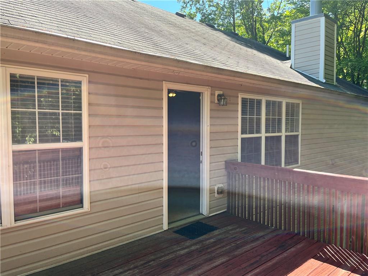
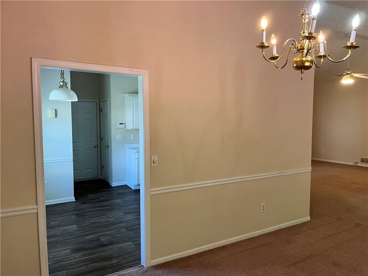
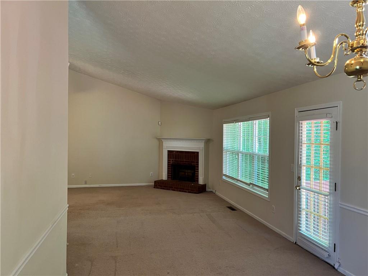
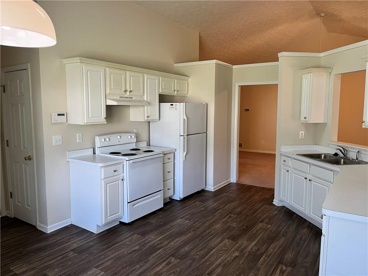
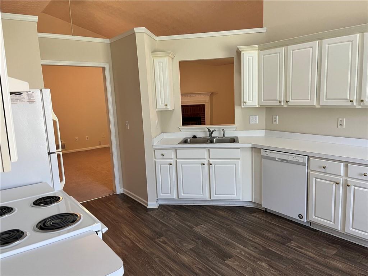
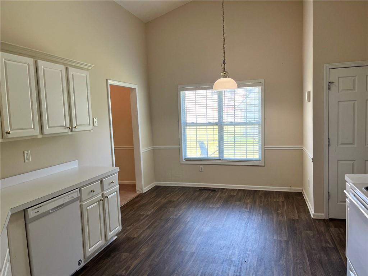
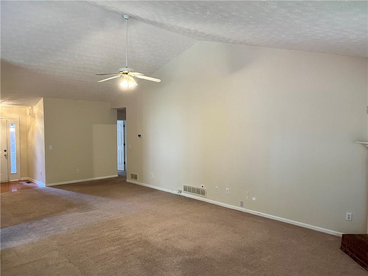
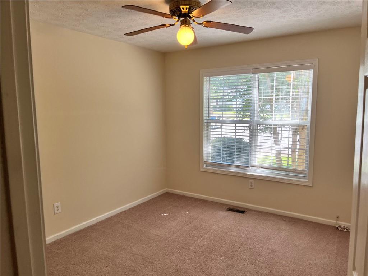
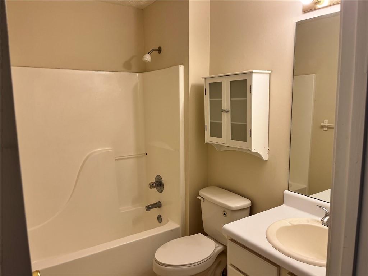
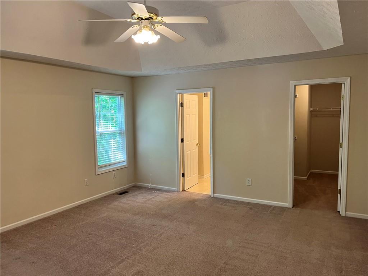
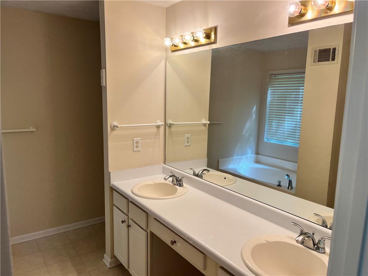
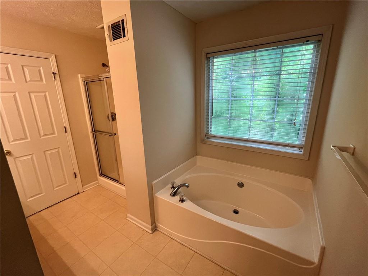
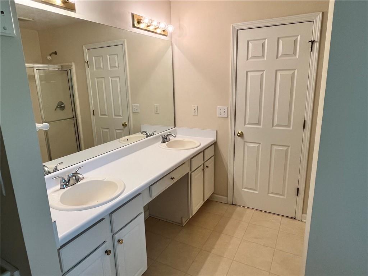
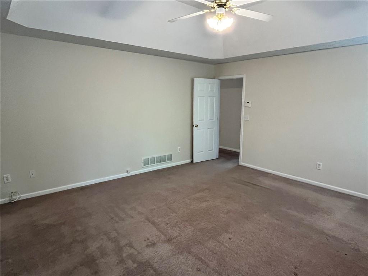
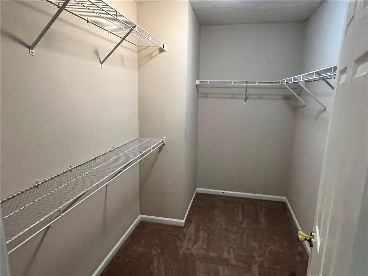
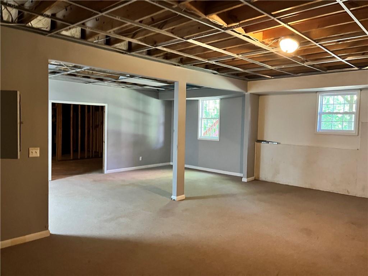
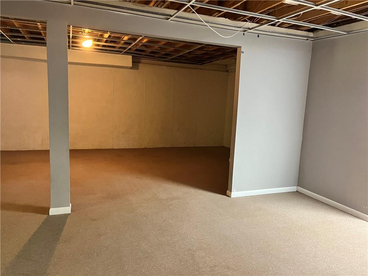
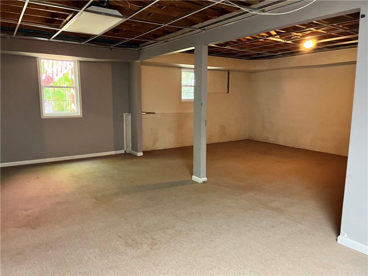
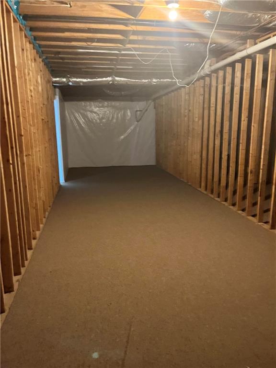
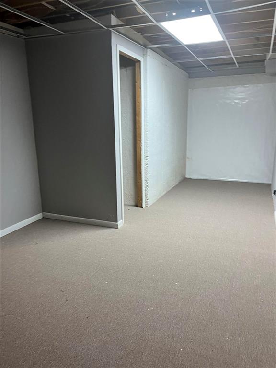
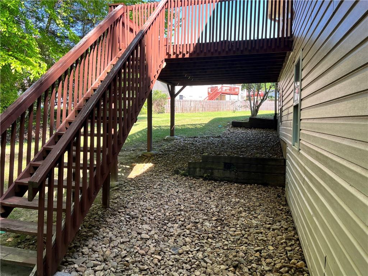
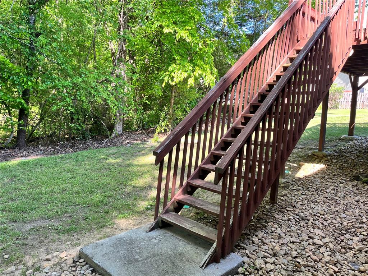
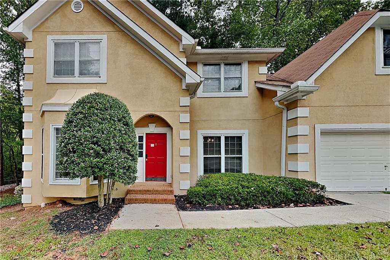
 MLS# 410589068
MLS# 410589068 