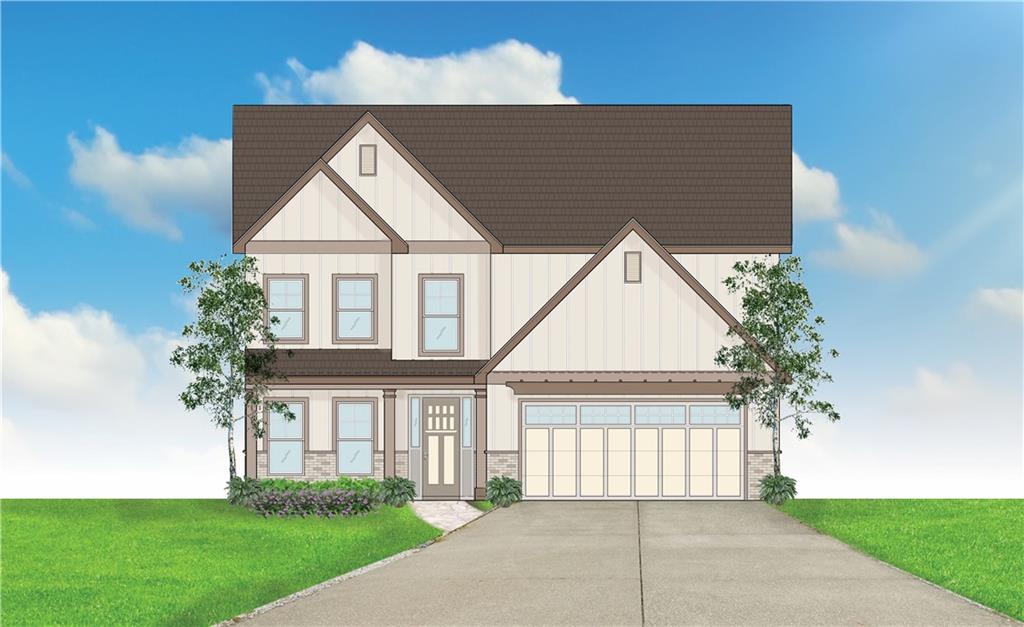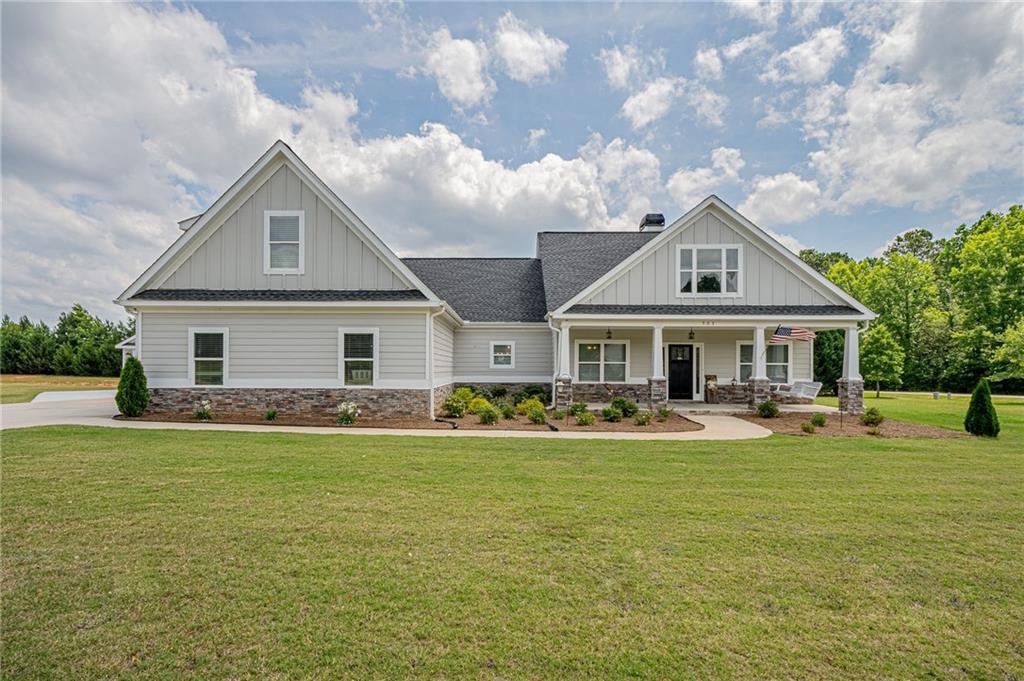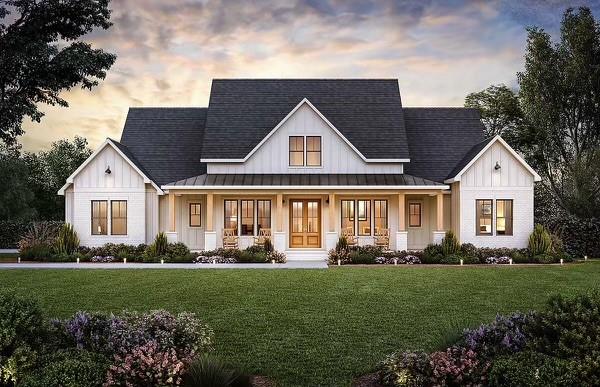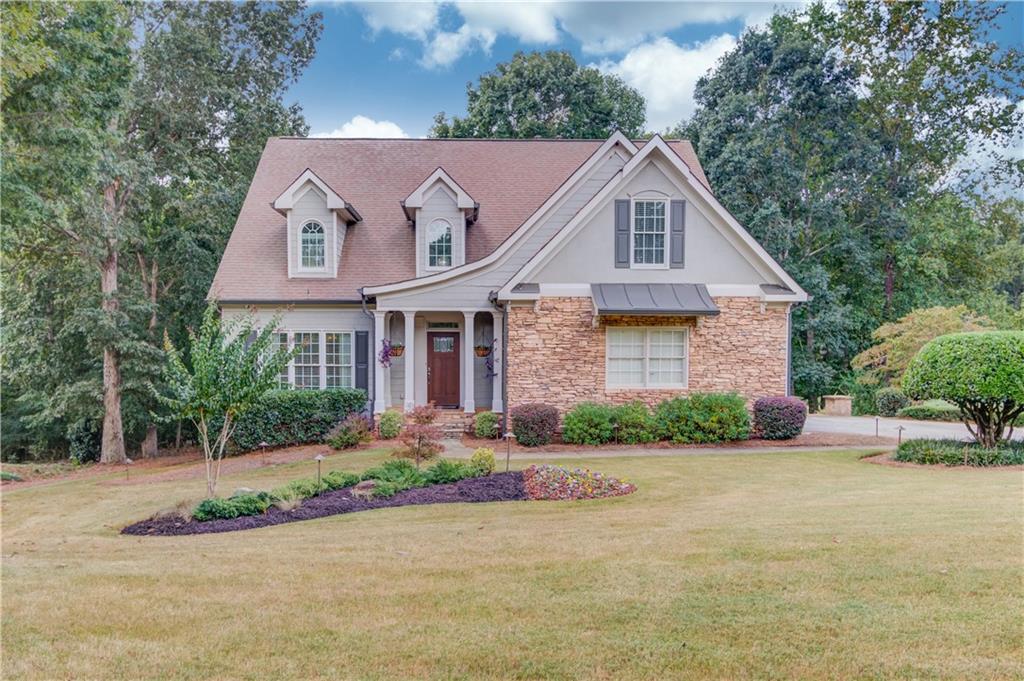Viewing Listing MLS# 404489212
Monroe, GA 30655
- 4Beds
- 3Full Baths
- N/AHalf Baths
- N/A SqFt
- 1978Year Built
- 2.42Acres
- MLS# 404489212
- Residential
- Single Family Residence
- Active
- Approx Time on Market14 days
- AreaN/A
- CountyWalton - GA
- Subdivision None
Overview
Do you believe in Unicorns? Well, you will once you see this Monroe one-of-a-kind tastefully designed Cape Cod home. This home has been transformed by the owner with taste and touches. Enter the foyer with hardwood pegged floors and shiplap walls. Formal living room to the left with large dramatic windows a brick fireplace, and space to formally entertain. The separate dining room with the same dramatic windows will fit the family dining table and hutches for all the china and family treasures to show off. The kitchen has stainless steel appliances, electric cooktop, white cabinets, and a large, refurbished butcher block island. This home will have dual master bedrooms. A large master with a private bath, tub shower, vanity on the first floor a laundry room with a stainless-steel utility sink. The large family room is visible from the kitchen and has a large stone wood-burning fireplace and access to the back yard with glass double doors. Upstairs is another expansive master bedroom with a hidden shoe closet, racks, and a newly redone bathroom with double vanities and a tub/shower. Two other large secondary bedrooms on the second floor with a hidden secret workout room, playroom, or special reading room. The screened porch will be enjoyed with morning coffee or afternoon refreshments and lots of deer and wildlife on this 2.42-acre sanctuary. All disclosures will be loaded in the listing online and in the home for your buyer. This is a Cartus Relocation and the listing agent will help you complete the paperwork.
Association Fees / Info
Hoa: No
Community Features: None
Hoa Fees Frequency: Annually
Bathroom Info
Main Bathroom Level: 1
Total Baths: 3.00
Fullbaths: 3
Room Bedroom Features: Double Master Bedroom, Master on Main
Bedroom Info
Beds: 4
Building Info
Habitable Residence: No
Business Info
Equipment: None
Exterior Features
Fence: Wrought Iron
Patio and Porch: Screened, Covered, Enclosed, Front Porch
Exterior Features: Private Yard, Private Entrance
Road Surface Type: Asphalt
Pool Private: No
County: Walton - GA
Acres: 2.42
Pool Desc: None
Fees / Restrictions
Financial
Original Price: $680,000
Owner Financing: No
Garage / Parking
Parking Features: Garage
Green / Env Info
Green Energy Generation: None
Handicap
Accessibility Features: None
Interior Features
Security Ftr: Security Lights
Fireplace Features: Living Room, Other Room
Levels: Two
Appliances: Dishwasher, Disposal, Refrigerator, Gas Water Heater, Microwave, Electric Cooktop, Electric Range, Electric Oven
Laundry Features: Other, Electric Dryer Hookup, Laundry Room, Main Level
Interior Features: Bookcases, Beamed Ceilings, Walk-In Closet(s), High Speed Internet, Entrance Foyer
Flooring: Hardwood, Carpet, Other, Vinyl
Spa Features: None
Lot Info
Lot Size Source: Estimated
Lot Features: Level
Lot Size: 300 X 337X 132X 180X 321
Misc
Property Attached: No
Home Warranty: No
Open House
Other
Other Structures: None
Property Info
Construction Materials: Wood Siding
Year Built: 1,978
Property Condition: Updated/Remodeled
Roof: Composition
Property Type: Residential Detached
Style: Ranch
Rental Info
Land Lease: No
Room Info
Kitchen Features: Pantry, Cabinets White, Stone Counters, Eat-in Kitchen, View to Family Room
Room Master Bathroom Features: Double Vanity,Shower Only
Room Dining Room Features: Seats 12+,Separate Dining Room
Special Features
Green Features: None
Special Listing Conditions: None
Special Circumstances: None
Sqft Info
Building Area Total: 2580
Building Area Source: Owner
Tax Info
Tax Amount Annual: 5594
Tax Year: 2,023
Tax Parcel Letter: M007000000206000
Unit Info
Utilities / Hvac
Cool System: Ceiling Fan(s), Central Air, Heat Pump
Electric: 220 Volts
Heating: Natural Gas, Heat Pump
Utilities: Cable Available
Sewer: Public Sewer
Waterfront / Water
Water Body Name: None
Water Source: Public
Waterfront Features: None
Directions
US-78 East(Stone Mountain Pkwy). Go for 13.3 miles. Keep right onto Main Street SW (US-78 East) toward Loganville. Go for 16.8 miles. Take the exit toward W Spring St/Monroe onto GA-10-BR (W Spring Street). Go for 0.6 miles. Turn slightly right onto W Spring Street (GA-10-BR-East). Go for 0.1mile. Keep left onto W est Spring St for 0.6 miles. Turn right on Breedlove Drive. Go for 0.8 miles. Home is on the left.Listing Provided courtesy of Bhgre Metro Brokers
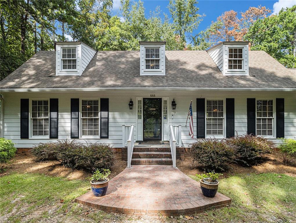
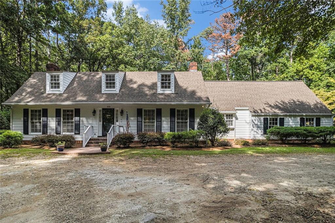
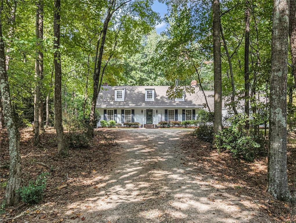
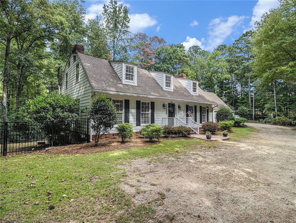
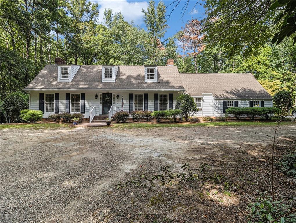
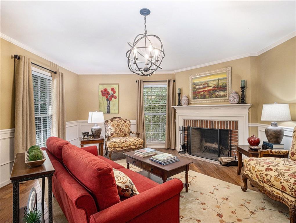
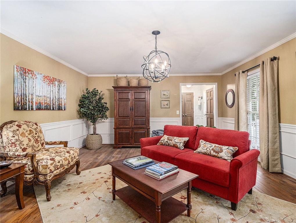
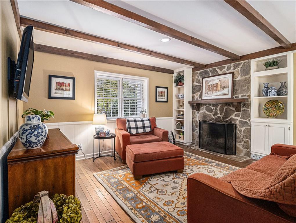
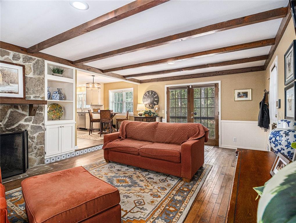
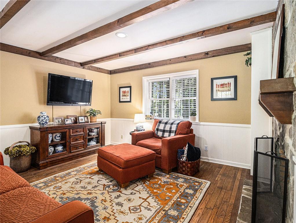
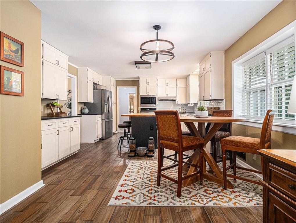
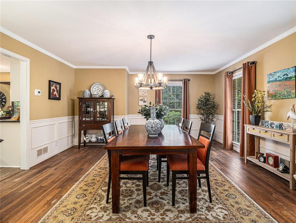
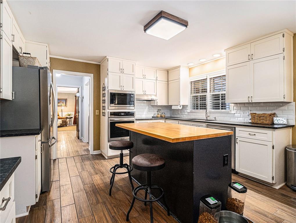
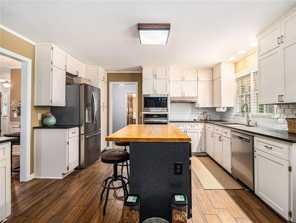
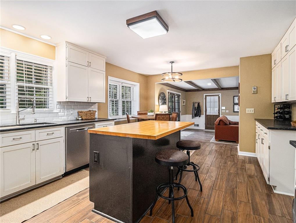
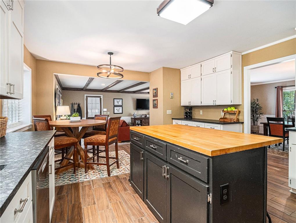
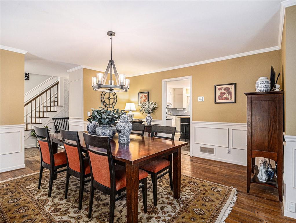
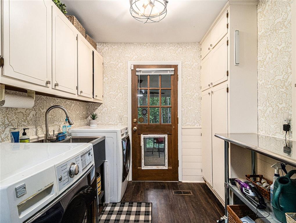
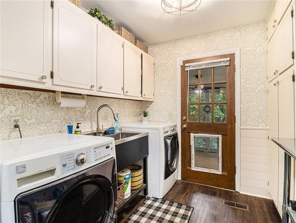
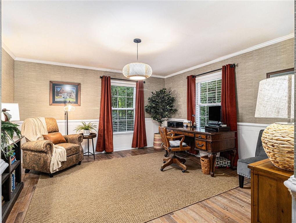
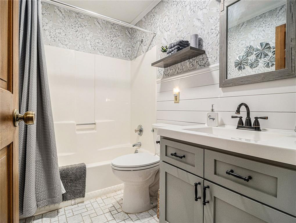
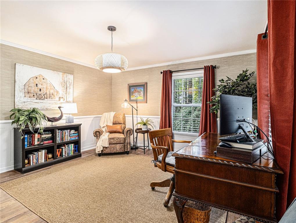
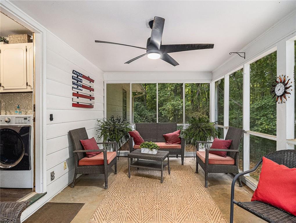
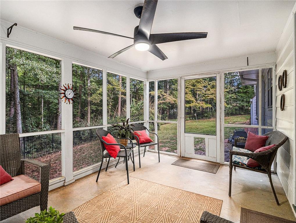
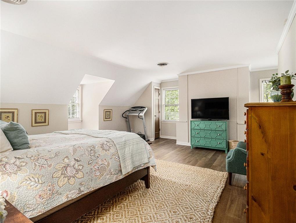
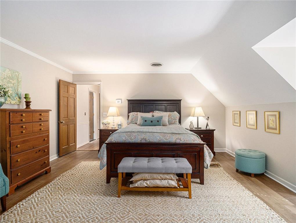
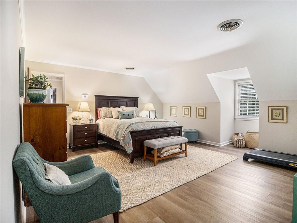
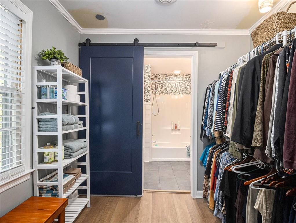
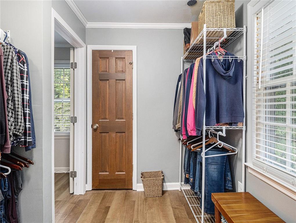
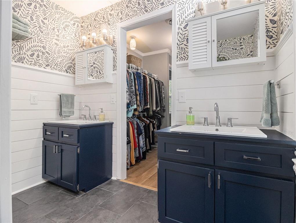
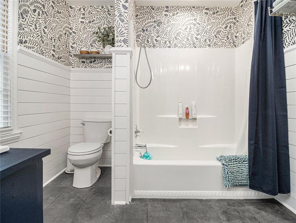
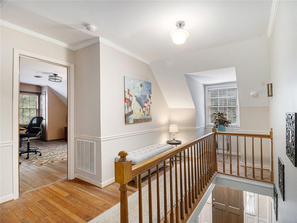
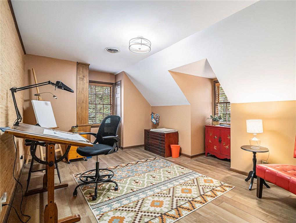
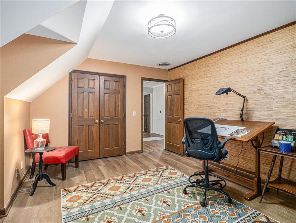
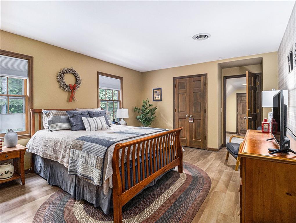
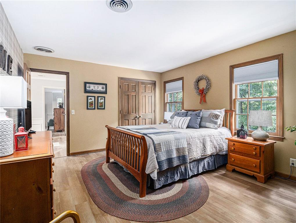
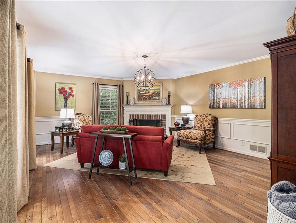
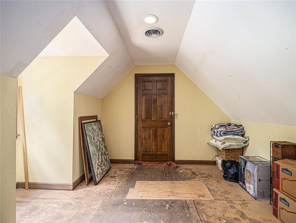
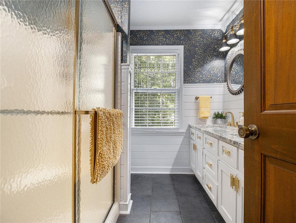
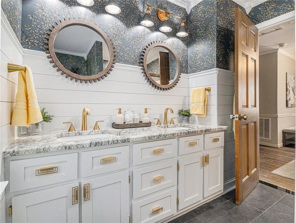
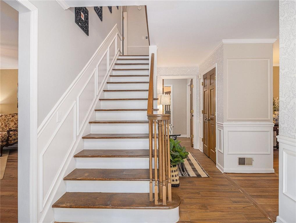
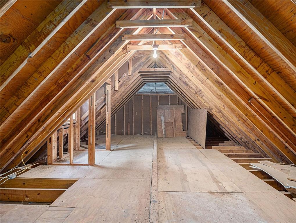
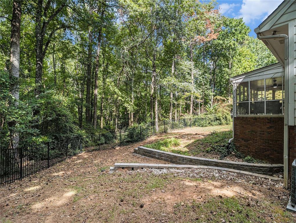
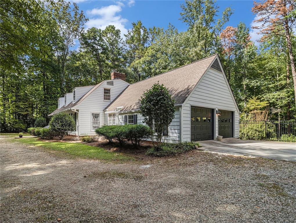
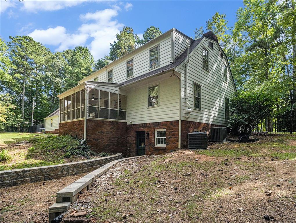
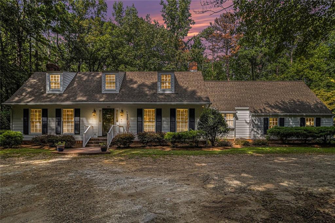
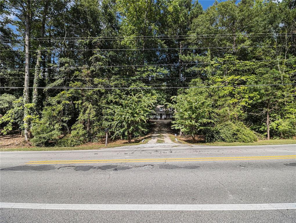
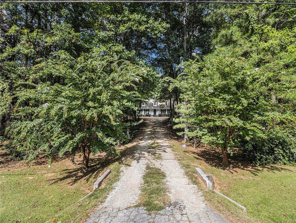
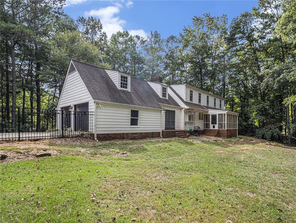
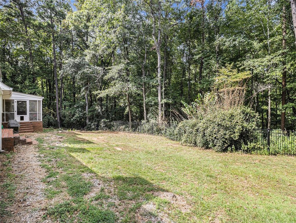
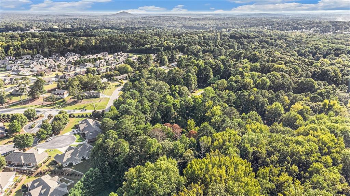
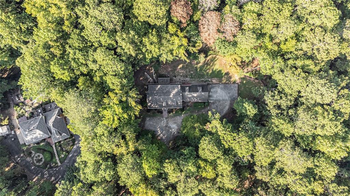
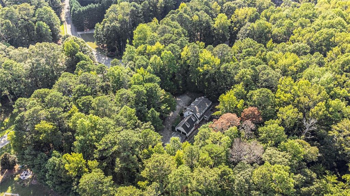
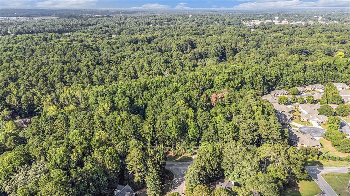
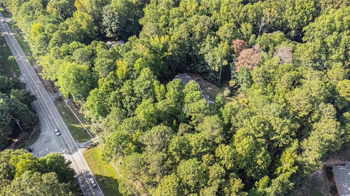
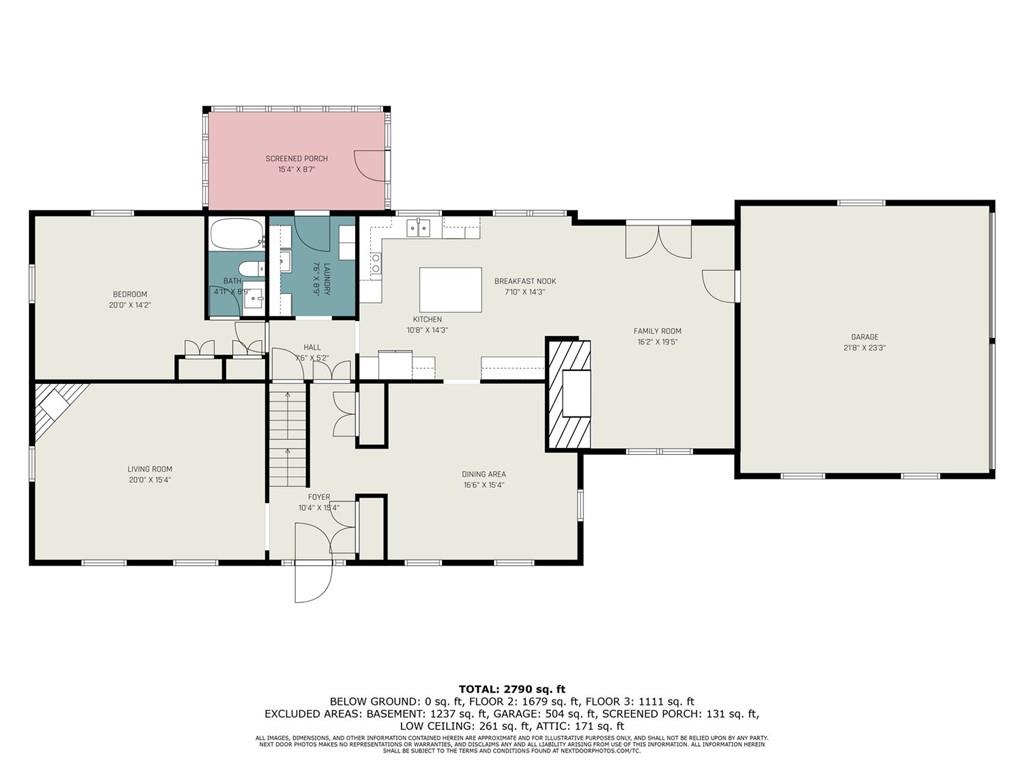
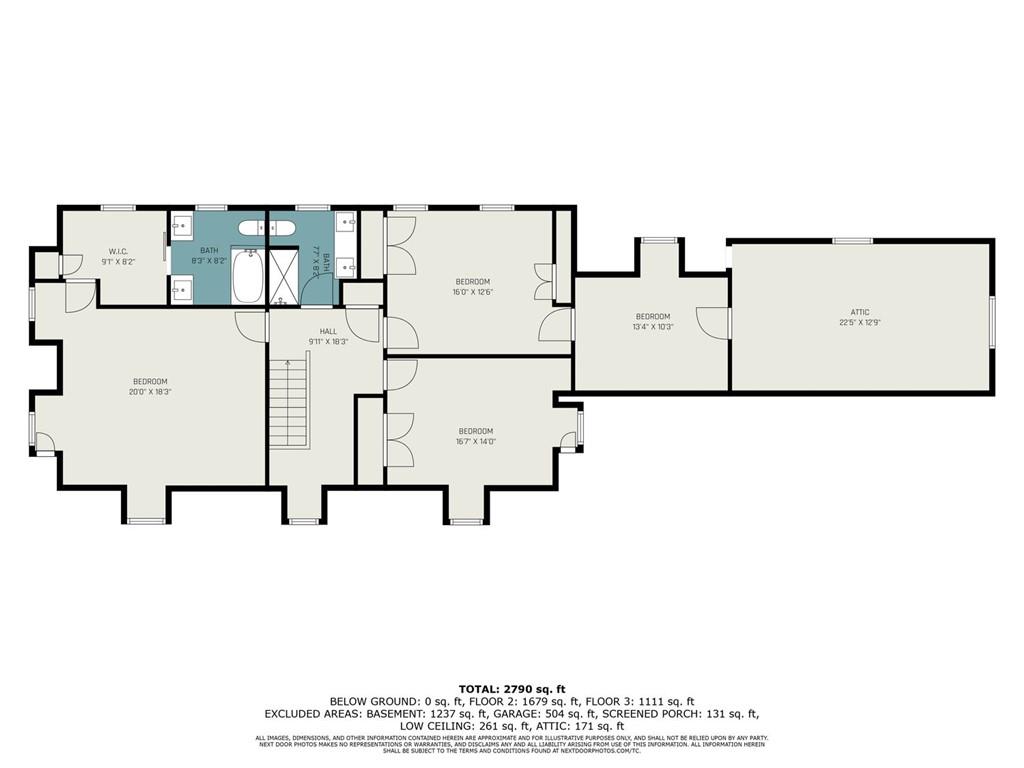
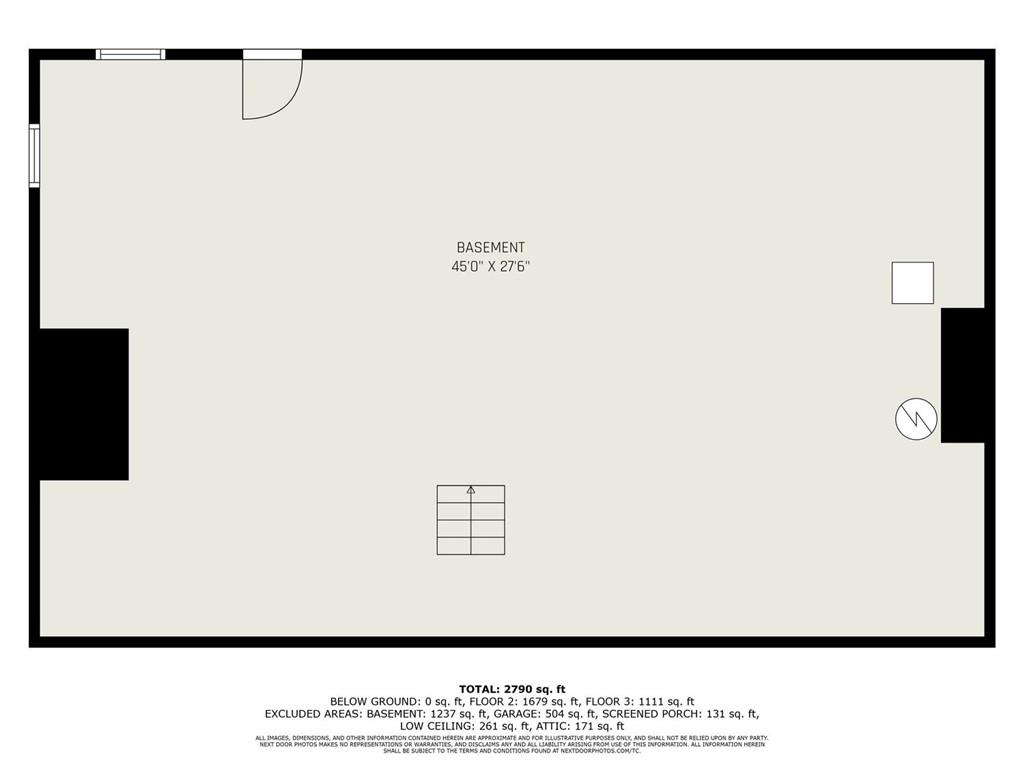
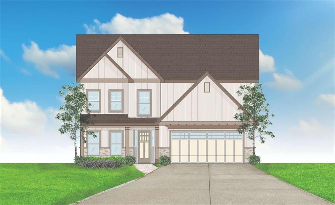
 MLS# 7320456
MLS# 7320456 