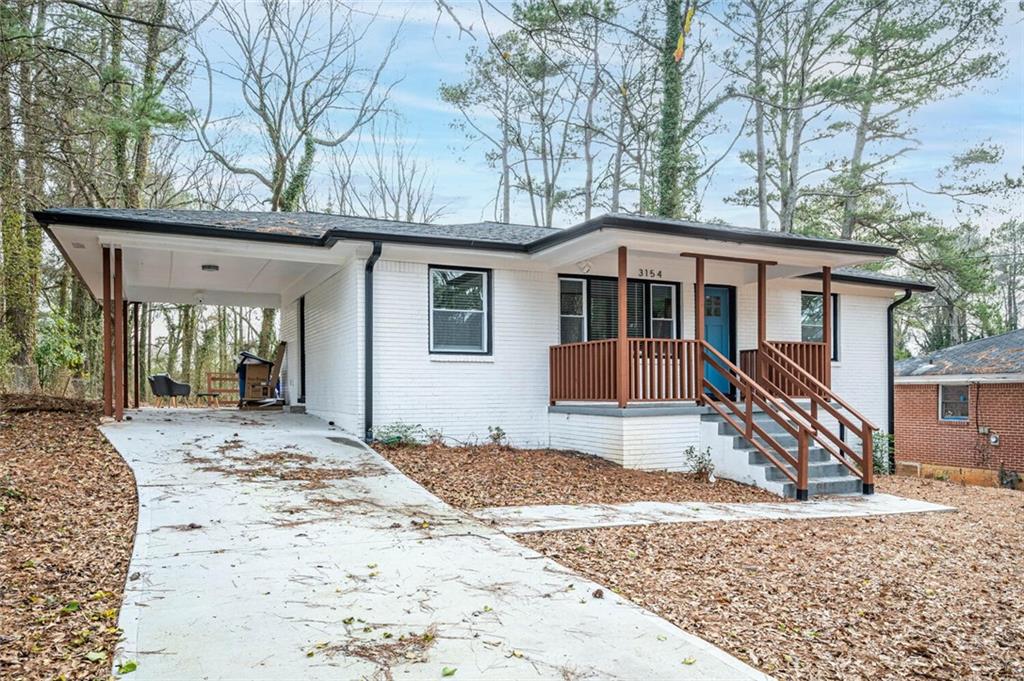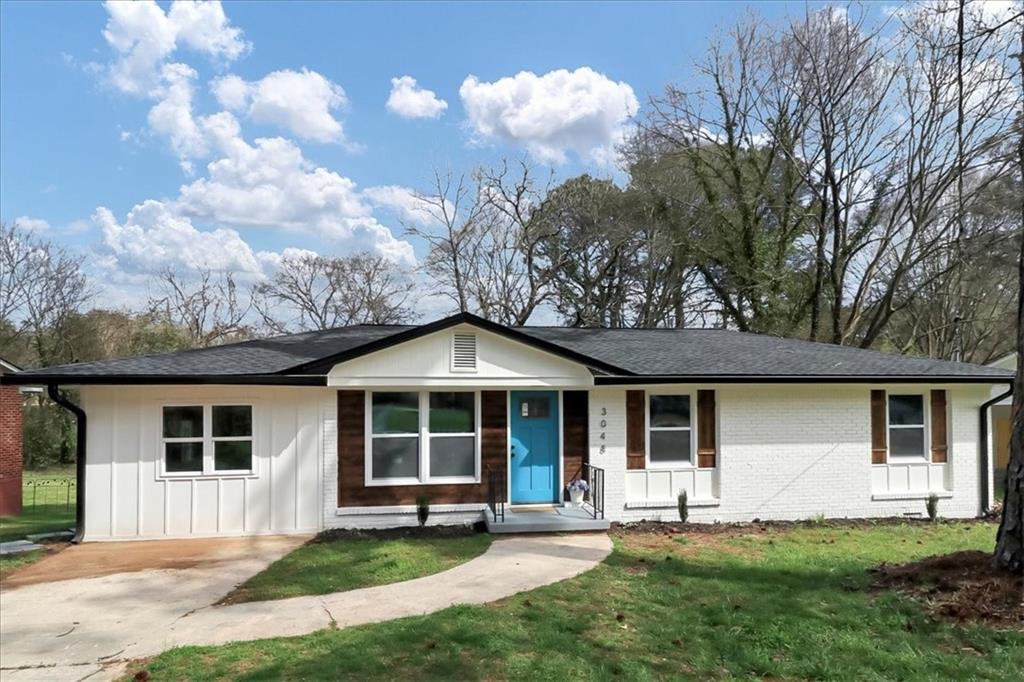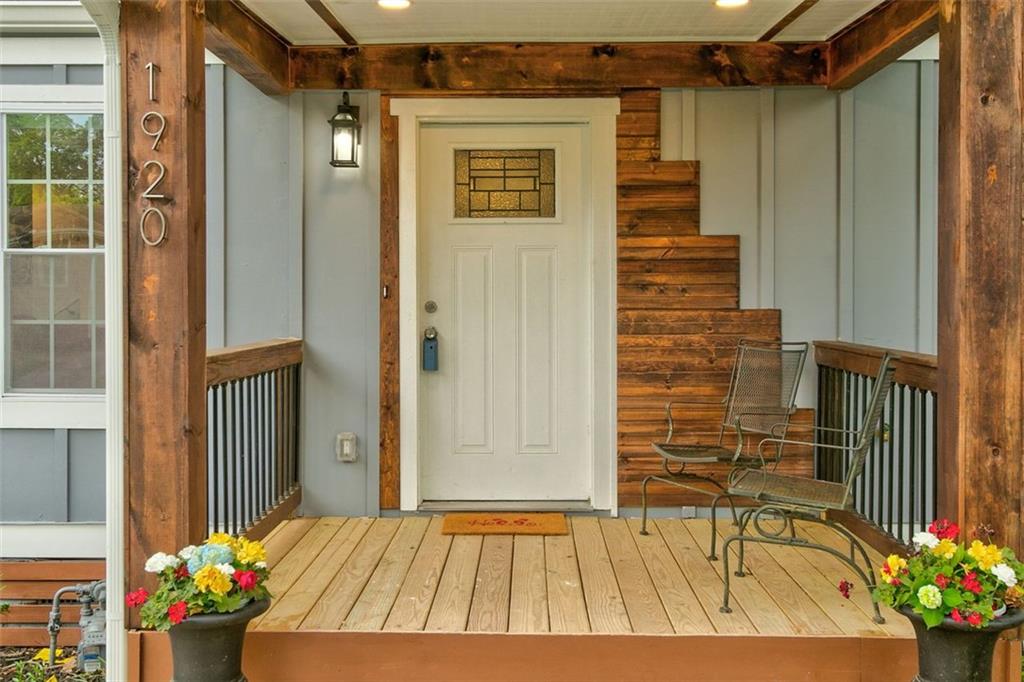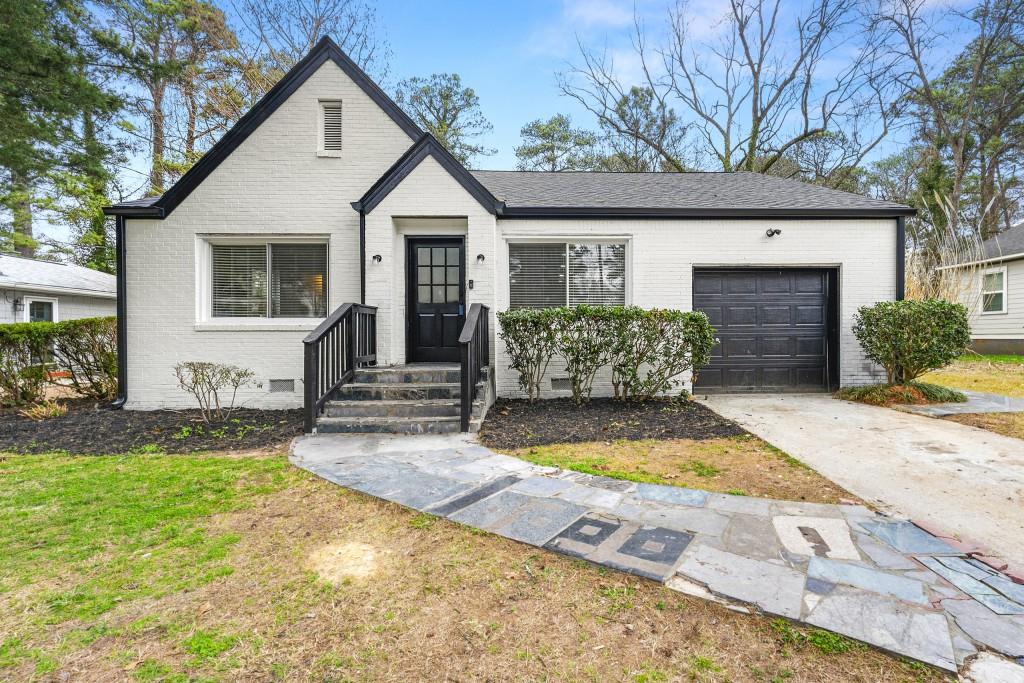Viewing Listing MLS# 404476382
Atlanta, GA 30315
- 3Beds
- 2Full Baths
- 1Half Baths
- N/A SqFt
- 2024Year Built
- 0.20Acres
- MLS# 404476382
- Residential
- Single Family Residence
- Active
- Approx Time on Market7 days
- AreaN/A
- CountyFulton - GA
- Subdivision Lakewood Heights
Overview
Another new construction in-fill home by Charis. With over 20 homes renovated and built in Lakewood Heights & counting, this is our 5th home on Richmond. Neighborhood transformation happens one house at a time, one block at a time. We just closed 4 new homes in Lakewood over the last couple of months, will you be the next homeowner? This 2 story gem offers a spacious lot, open floor plan and ample parking for you and your guests. As you walk into your home, enjoy LPV flooring throughout, granite countertops, walk-in pantry and stainless steel appliances will be installed before closing. Walk up stairs into your owners suite, with double vanity, separate shower, walk-in closet and walk onto your balcony and enjoy a cup of coffee in the morning or a glass of wine in the evening. Lakewood is surrounded and near Historic South Atlanta, Chosewood Park, Grant Parkand Peoplestown. Bike or walk along Lakewood Ave to one of the Beltline connection points on Milton Ave inPeoplestown or Hill Street in Grant Park less than 1.5 away. How do you know when community is evolving?new businesses opening.... Grab coffee or brunch in Lakewood at the Black Coffee Company, Love at First Biteand Community Grounds. Don't forget grabbing your groceries from the local community store, Carver Neighborhood Market. Enjoy restaurants in and around the community including restaurants in nearby Summerhill, Grant Park and East Atlanta. You are only minutes away from downtown Atlanta and the airport with direct access to interstate 75 and 85. Enjoy no HOA or the 500K price point in comparison to the surrounding area for new construction homes. Ask me about homebuyer programs to help you with downpayment and closing costs programs!
Open House Info
Openhouse Start Time:
Saturday, September 21st, 2024 @ 4:00 PM
Openhouse End Time:
Saturday, September 21st, 2024 @ 6:00 PM
Association Fees / Info
Hoa: No
Community Features: Near Beltline, Near Public Transport, Near Schools, Near Shopping, Street Lights, Park, Near Trails/Greenway, Public Transportation
Bathroom Info
Halfbaths: 1
Total Baths: 3.00
Fullbaths: 2
Room Bedroom Features: Oversized Master, Roommate Floor Plan
Bedroom Info
Beds: 3
Building Info
Habitable Residence: No
Business Info
Equipment: None
Exterior Features
Fence: None
Patio and Porch: Front Porch, Patio
Exterior Features: Private Entrance, Private Yard, Rain Gutters, Balcony
Road Surface Type: Asphalt
Pool Private: No
County: Fulton - GA
Acres: 0.20
Pool Desc: None
Fees / Restrictions
Financial
Original Price: $365,000
Owner Financing: No
Garage / Parking
Parking Features: Driveway
Green / Env Info
Green Energy Generation: None
Handicap
Accessibility Features: None
Interior Features
Security Ftr: None
Fireplace Features: None
Levels: Two
Appliances: Dishwasher, Disposal, Electric Range, Microwave, Refrigerator
Laundry Features: In Hall, Main Level
Interior Features: Double Vanity, High Ceilings 9 ft Main, High Speed Internet, Walk-In Closet(s)
Flooring: Vinyl
Spa Features: None
Lot Info
Lot Size Source: Builder
Lot Features: Level, Back Yard
Lot Size: 56x150x59x150
Misc
Property Attached: No
Home Warranty: No
Open House
Other
Other Structures: None
Property Info
Construction Materials: Concrete
Year Built: 2,024
Property Condition: New Construction
Roof: Composition
Property Type: Residential Detached
Style: Traditional
Rental Info
Land Lease: No
Room Info
Kitchen Features: Breakfast Bar, Cabinets White, Pantry Walk-In, Stone Counters, View to Family Room
Room Master Bathroom Features: Double Vanity,Shower Only
Room Dining Room Features: Open Concept
Special Features
Green Features: None
Special Listing Conditions: None
Special Circumstances: None
Sqft Info
Building Area Total: 1611
Building Area Source: Builder
Tax Info
Tax Amount Annual: 948
Tax Year: 2,024
Tax Parcel Letter: 14-0040-0001-035-8
Unit Info
Utilities / Hvac
Cool System: Ceiling Fan(s), Central Air
Electric: 220 Volts
Heating: Heat Pump
Utilities: Cable Available, Electricity Available, Phone Available, Sewer Available, Underground Utilities, Water Available
Sewer: Public Sewer
Waterfront / Water
Water Body Name: None
Water Source: Public
Waterfront Features: None
Directions
I-75/85 South, Exit University Ave, Left on University, Right on McDonough Blvd, Stay in Left Lane when streetsplits, Right on Lakewood & Left on Richmond. Home is on the Left.Listing Provided courtesy of Berkshire Hathaway Homeservices Georgia Properties
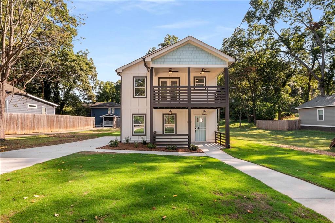
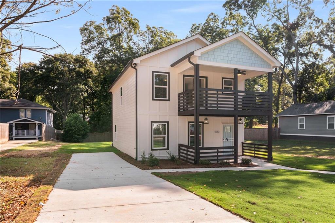
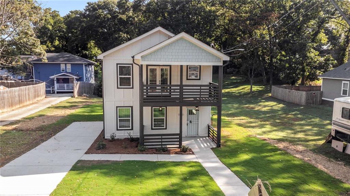
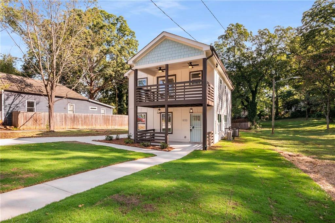
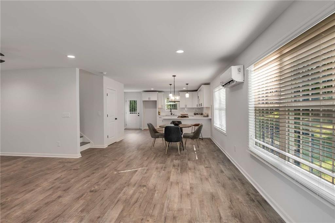
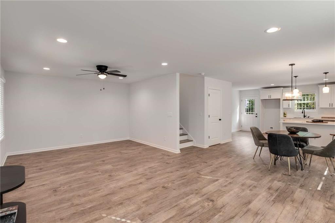
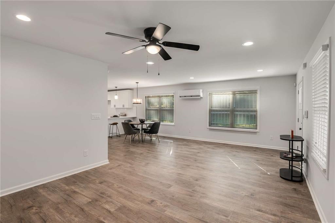
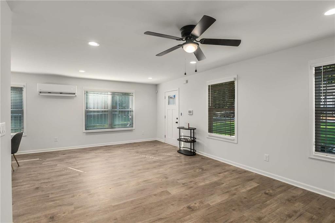
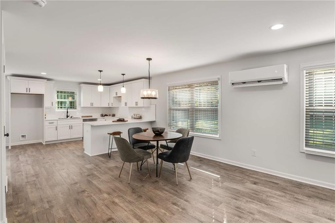
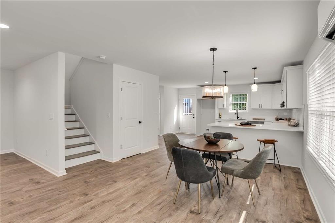
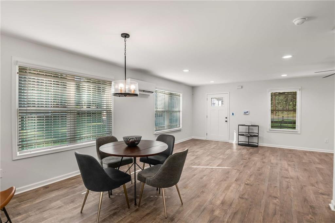
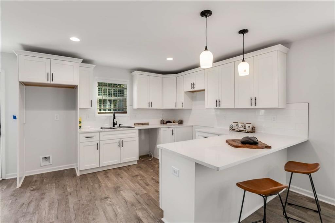
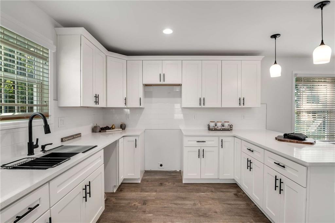
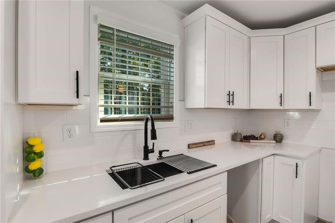
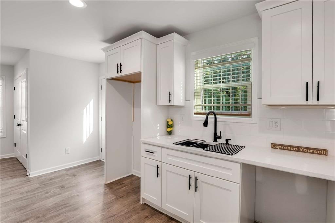
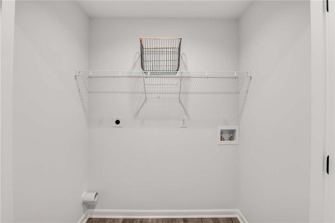
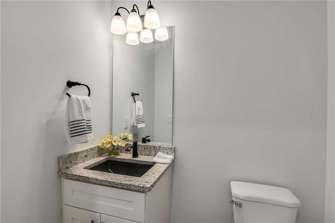
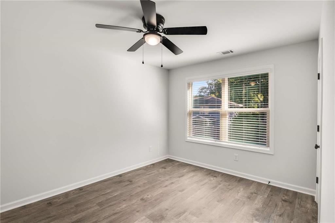
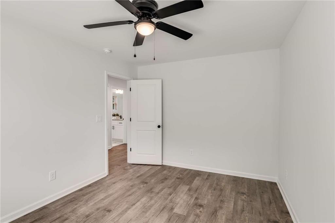
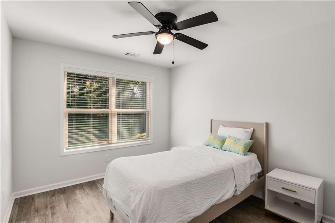
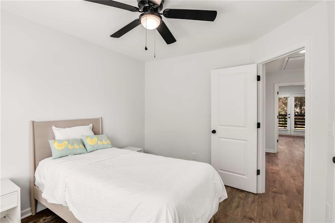
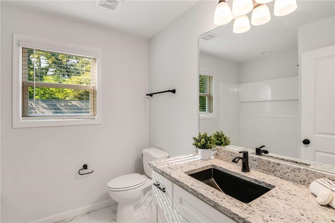
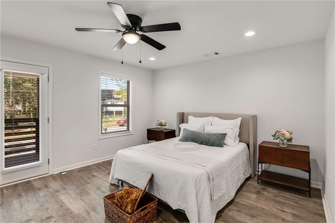
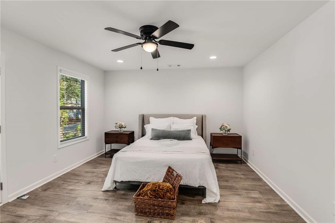
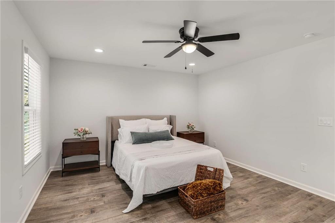
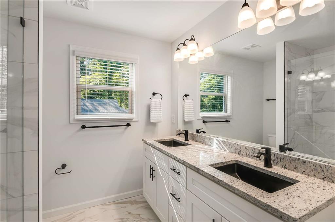
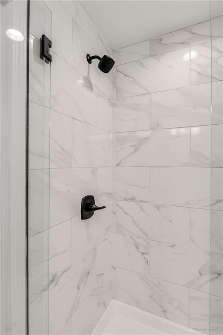
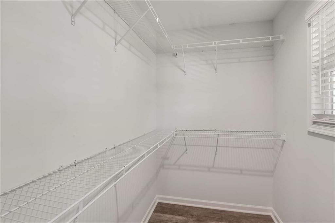
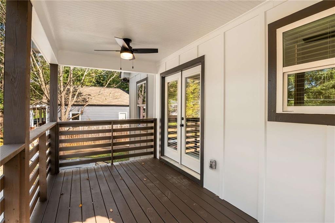
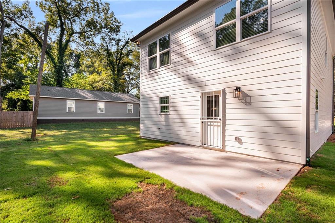
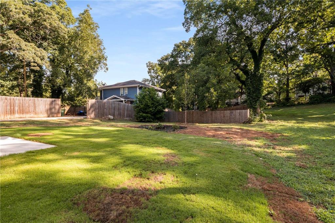
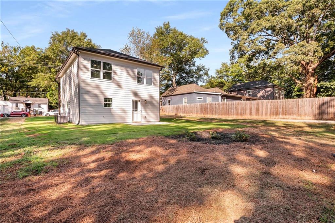
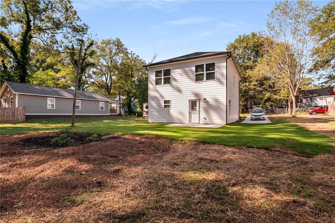
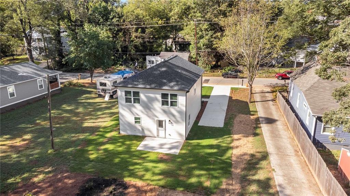
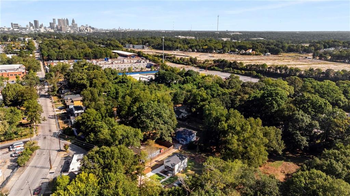
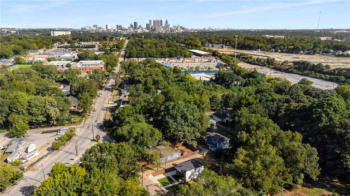
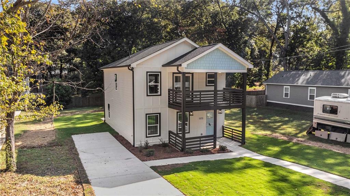
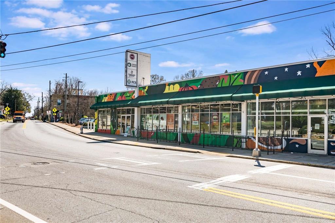
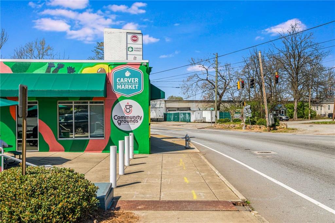
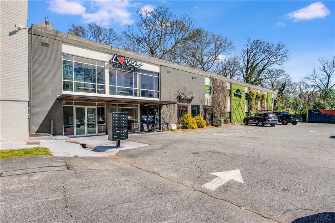
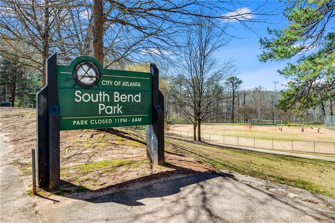
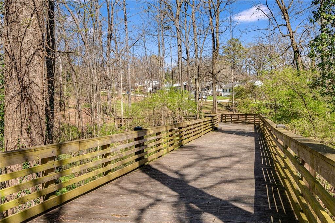
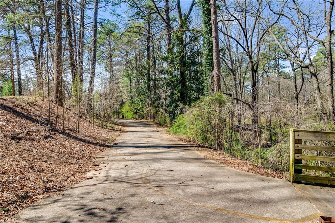
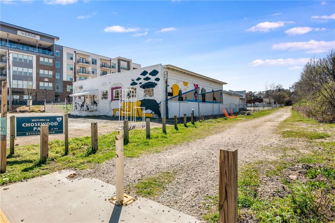
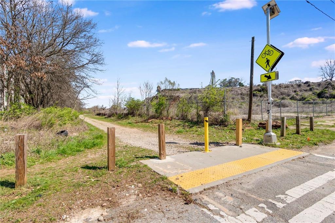
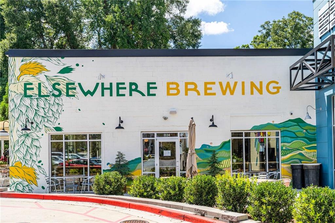
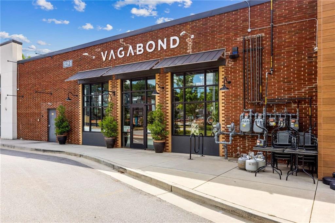
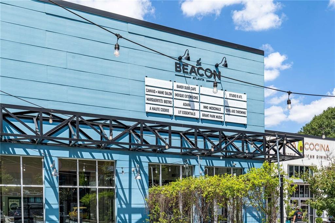
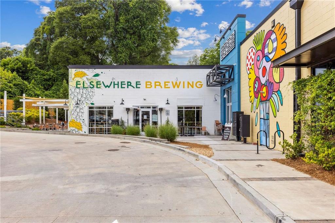
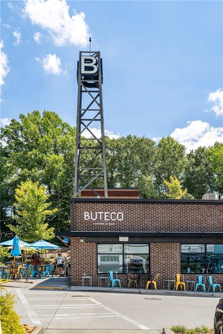
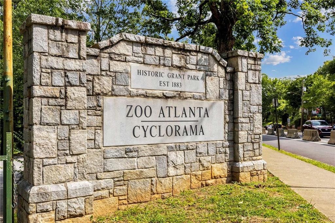
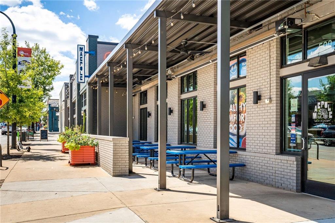
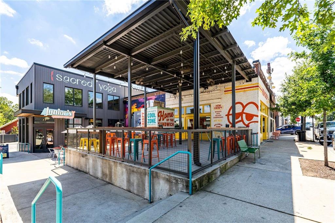
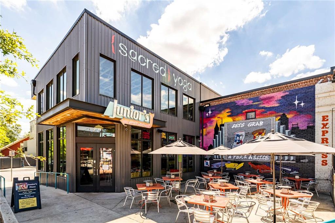
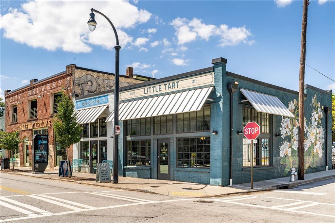
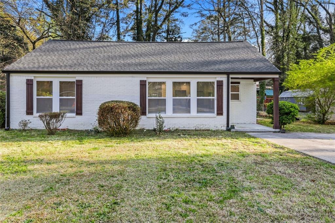
 MLS# 7376079
MLS# 7376079 