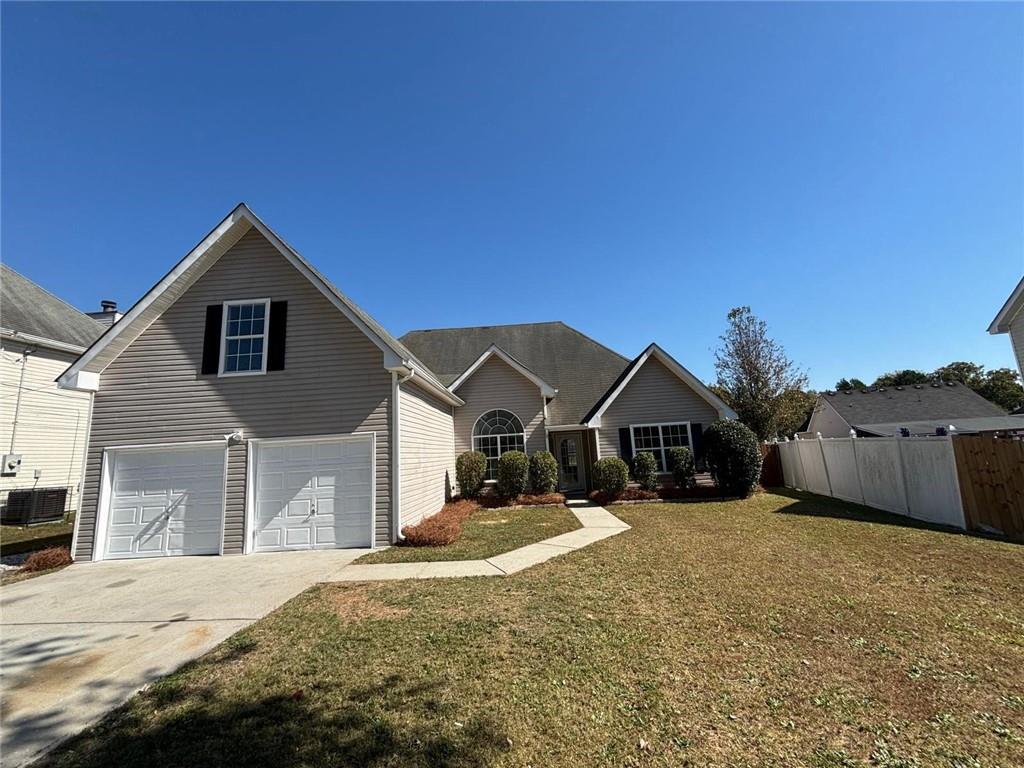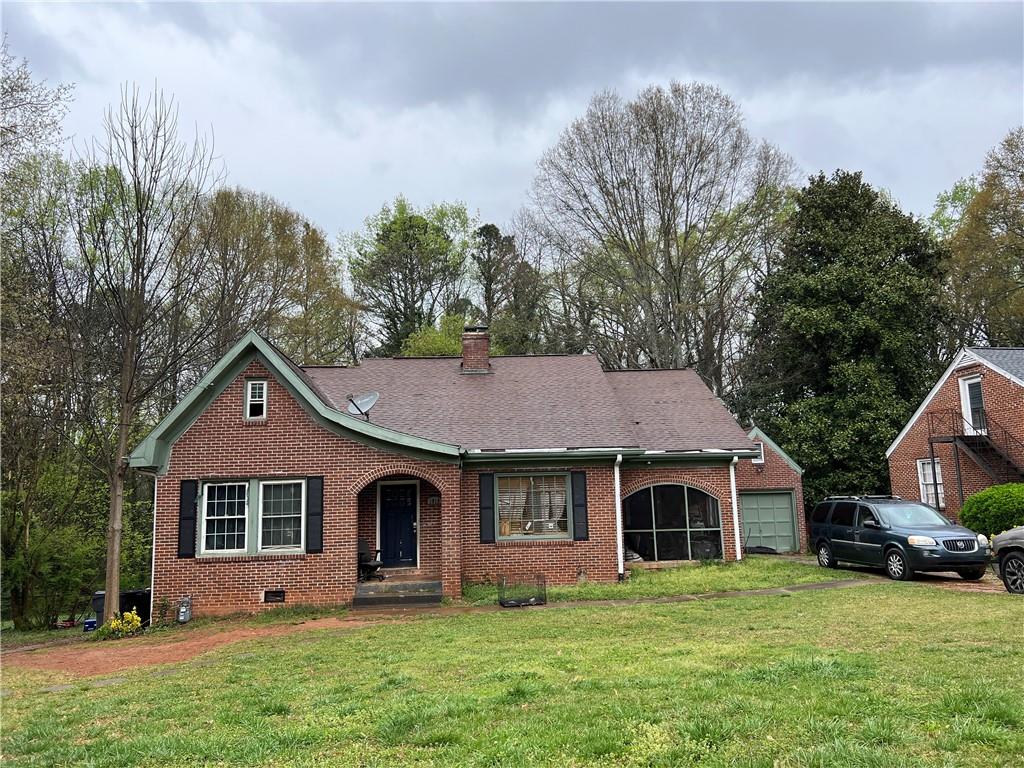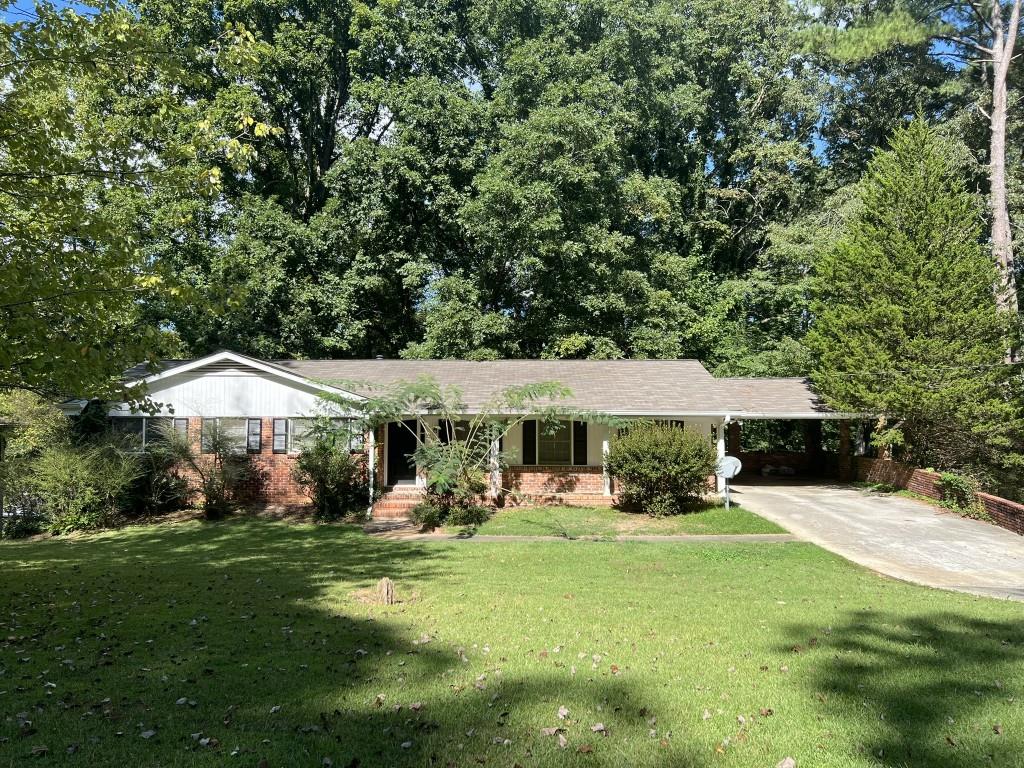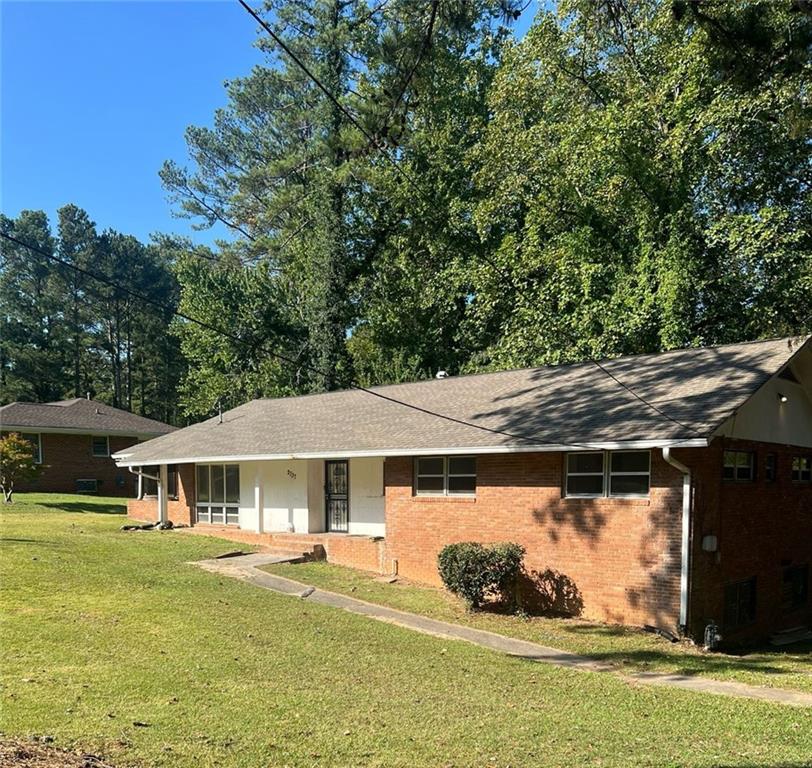Viewing Listing MLS# 404458645
Atlanta, GA 30318
- 3Beds
- 2Full Baths
- N/AHalf Baths
- N/A SqFt
- 1950Year Built
- 0.18Acres
- MLS# 404458645
- Residential
- Single Family Residence
- Pending
- Approx Time on Market1 month, 28 days
- AreaN/A
- CountyFulton - GA
- Subdivision Collier Heights
Overview
INCREDIBLE OPPORTUNITY! This is your chance to own a beautifully updated 1950s brick ranch that perfectly blends vintage charm with modern style. This cozy gem offers fantastic value and is loaded with high-end finishes throughout. Step inside to discover an inviting open floor plan featuring a custom fireplace, elegant recessed lighting, and durable LVP flooring that adds a contemporary touch to this classic home. The kitchen is a true showstopper, boasting soft-close cabinets, sleek stainless steel appliances, luxurious quartz countertops, and a stylish tiled backsplash perfect for entertaining or cozy dinners at home. With two beautifully remodeled full bathrooms, every detail has been thoughtfully designed to provide comfort and style. The spacious, private backyard with a deck is an ideal space for relaxing or hosting friends and family, extending your living area outdoors. Conveniently located with easy access to I-285, this home offers unmatched accessibility to all the vibrant amenities of the city, from dining and shopping to parks and entertainment. This is more than just a home; it's an incredible value in a prime location!
Association Fees / Info
Hoa: No
Community Features: None
Bathroom Info
Main Bathroom Level: 2
Total Baths: 2.00
Fullbaths: 2
Room Bedroom Features: Master on Main
Bedroom Info
Beds: 3
Building Info
Habitable Residence: No
Business Info
Equipment: None
Exterior Features
Fence: None
Patio and Porch: Deck, Front Porch
Exterior Features: Private Yard
Road Surface Type: Asphalt
Pool Private: No
County: Fulton - GA
Acres: 0.18
Pool Desc: None
Fees / Restrictions
Financial
Original Price: $250,000
Owner Financing: No
Garage / Parking
Parking Features: Driveway
Green / Env Info
Green Energy Generation: None
Handicap
Accessibility Features: None
Interior Features
Security Ftr: Fire Alarm, Security System Leased
Fireplace Features: Family Room, Gas Starter, Insert
Levels: One
Appliances: Dishwasher, Dryer, Refrigerator, Gas Water Heater, Gas Oven, Gas Range, Microwave, Range Hood, Washer
Laundry Features: In Hall, Main Level
Interior Features: Other
Flooring: Ceramic Tile, Vinyl
Spa Features: None
Lot Info
Lot Size Source: Public Records
Lot Features: Private, Back Yard
Misc
Property Attached: No
Home Warranty: No
Open House
Other
Other Structures: None
Property Info
Construction Materials: Brick Front
Year Built: 1,950
Property Condition: Updated/Remodeled
Roof: Composition, Shingle
Property Type: Residential Detached
Style: Bungalow, Ranch, Traditional
Rental Info
Land Lease: No
Room Info
Kitchen Features: Cabinets White, Kitchen Island, Stone Counters, View to Family Room
Room Master Bathroom Features: Shower Only
Room Dining Room Features: Open Concept
Special Features
Green Features: None
Special Listing Conditions: Short Sale
Special Circumstances: None
Sqft Info
Building Area Total: 1254
Building Area Source: Public Records
Tax Info
Tax Amount Annual: 4503
Tax Year: 2,023
Tax Parcel Letter: 14-0206-0003-012-5
Unit Info
Utilities / Hvac
Cool System: Central Air
Electric: 110 Volts
Heating: Central, Natural Gas
Utilities: Electricity Available, Natural Gas Available, Sewer Available, Phone Available, Cable Available, Water Available
Sewer: Public Sewer
Waterfront / Water
Water Body Name: None
Water Source: Public
Waterfront Features: None
Schools
Elem: Bazoline E. Usher/collier Heights
Middle: John Lewis Invictus Academy/harper-Archer
High: Frederick Douglass
Directions
Please use GPS.Listing Provided courtesy of Atlanta Fine Homes Sotheby's International
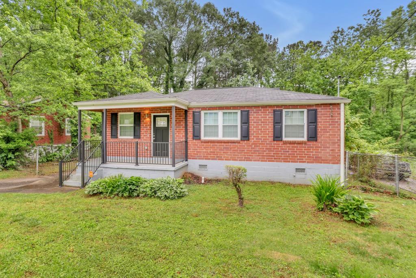
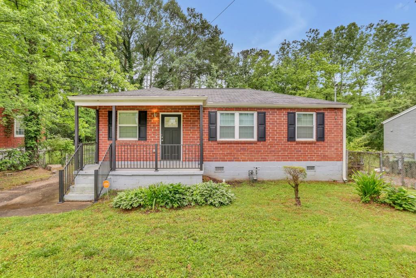
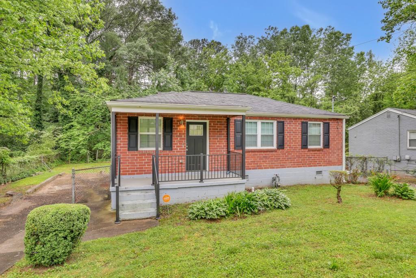
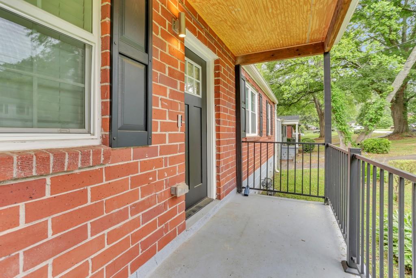
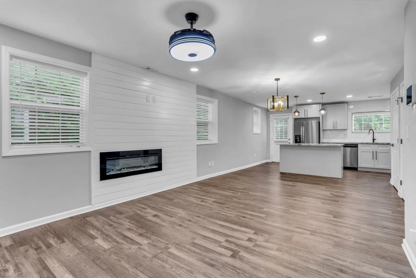
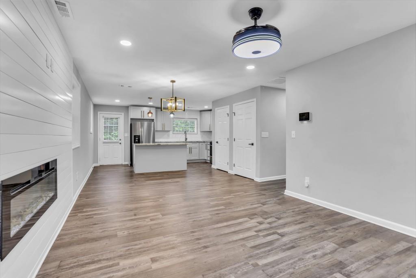
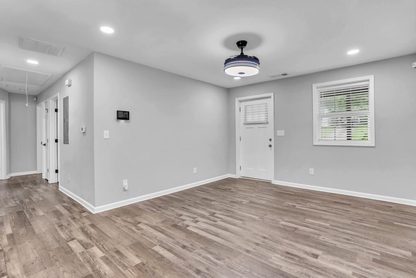
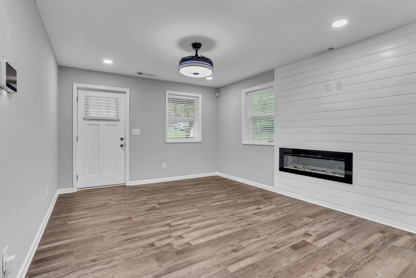
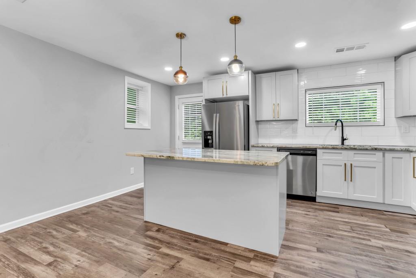
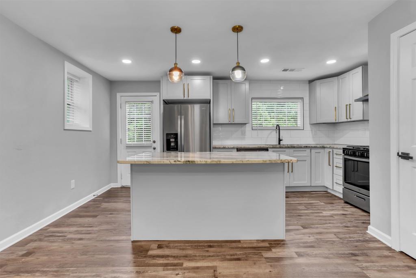
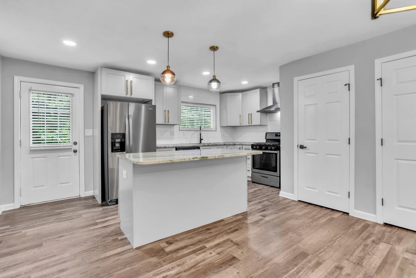
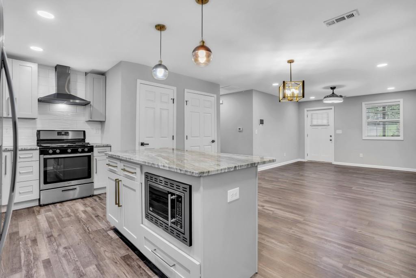
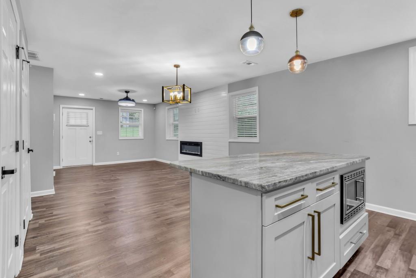
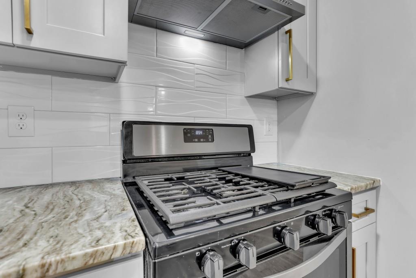
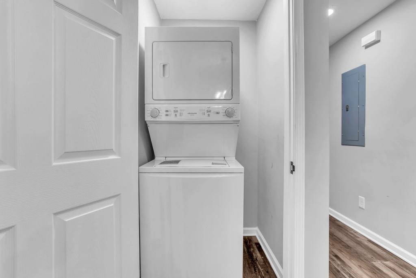
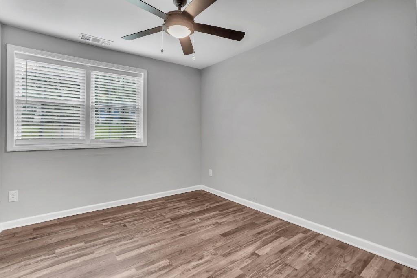
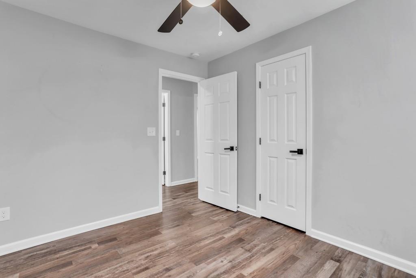
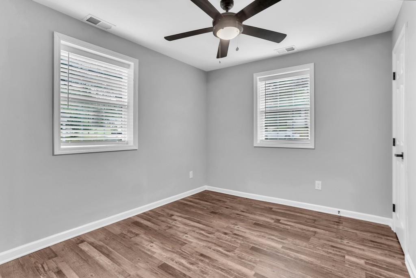
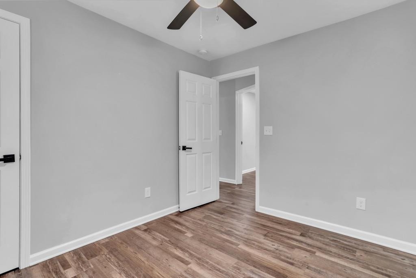
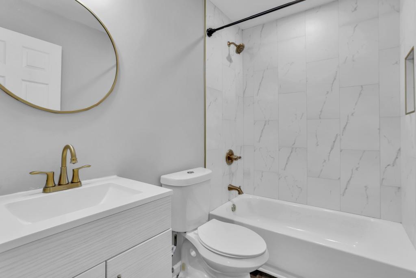
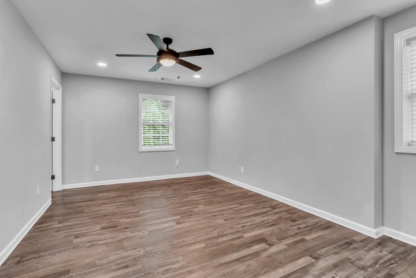
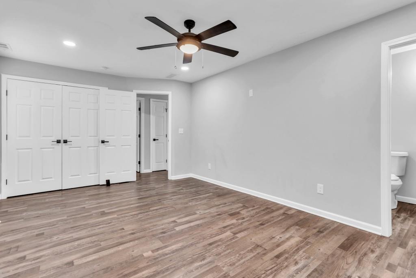
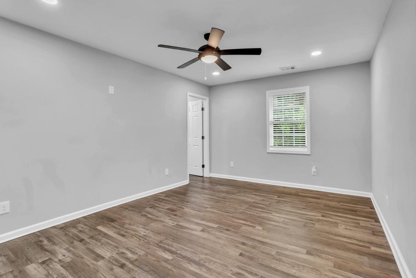
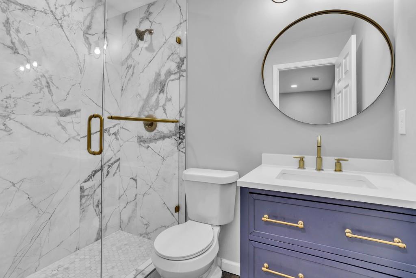
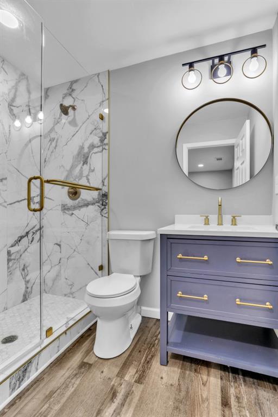
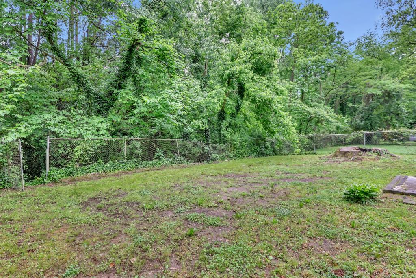
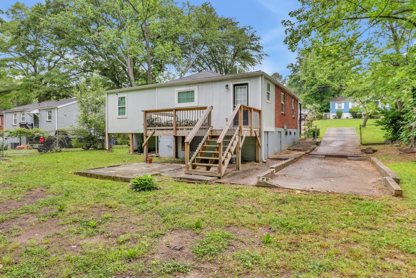
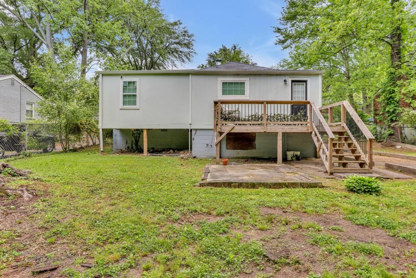
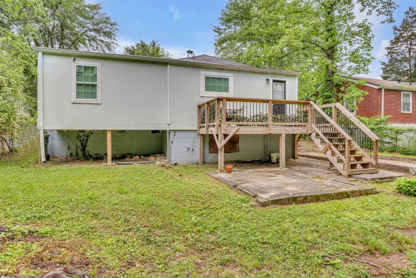
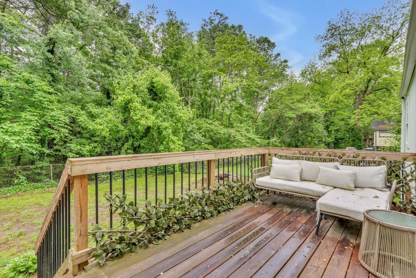
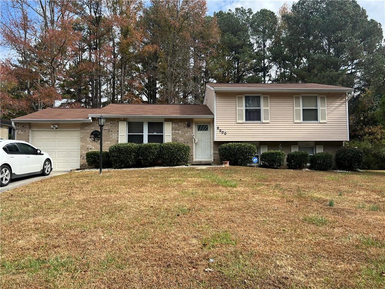
 MLS# 409869030
MLS# 409869030 