Viewing Listing MLS# 404458384
Rockmart, GA 30153
- 3Beds
- 1Full Baths
- N/AHalf Baths
- N/A SqFt
- 1960Year Built
- 0.23Acres
- MLS# 404458384
- Residential
- Single Family Residence
- Active Under Contract
- Approx Time on Market2 months, 2 days
- AreaN/A
- CountyPolk - GA
- Subdivision Lanier Homes
Overview
Traditional Ranch home in downtown Rockmart is waiting for its new owner/s! This adorable 3 bedroom, 1 bath home has just been repainted throughout. Fitted with brand new windows in 2023 and a new water heater and HVAC both in 2022 it gives the peace of mind that a new owner is looking for! The kitchen has gracious counter space followed with plenty of cabinets for storage. The house flows beautifully from one room to another. The dining room and living room are large and open. The centrally located bathroom is easily accessible to all three bedrooms. A fully fenced backyard surrounds the detached garage and is perfect for kids and pets. This walk-in crawlspace is not your typical creepy dark room - its large and has plenty of room for storage. Located between Cartersville and Dallas, this home is the perfect location for an easy commute.
Association Fees / Info
Hoa: No
Community Features: Near Schools, Near Shopping, Sidewalks, Street Lights
Bathroom Info
Main Bathroom Level: 1
Total Baths: 1.00
Fullbaths: 1
Room Bedroom Features: Master on Main
Bedroom Info
Beds: 3
Building Info
Habitable Residence: No
Business Info
Equipment: None
Exterior Features
Fence: Back Yard, Chain Link, Fenced, Wood
Patio and Porch: Front Porch, Rear Porch
Exterior Features: Awning(s), Private Yard
Road Surface Type: Asphalt
Pool Private: No
County: Polk - GA
Acres: 0.23
Pool Desc: None
Fees / Restrictions
Financial
Original Price: $215,000
Owner Financing: No
Garage / Parking
Parking Features: Detached, Driveway, Garage, Garage Faces Rear, Level Driveway
Green / Env Info
Green Energy Generation: None
Handicap
Accessibility Features: None
Interior Features
Security Ftr: Smoke Detector(s)
Fireplace Features: None
Levels: One
Appliances: Dishwasher, Electric Oven, Electric Water Heater, Microwave
Laundry Features: Electric Dryer Hookup, In Hall, Main Level
Interior Features: Other
Flooring: Hardwood
Spa Features: None
Lot Info
Lot Size Source: Public Records
Lot Features: Back Yard, Front Yard, Sloped
Lot Size: x
Misc
Property Attached: No
Home Warranty: No
Open House
Other
Other Structures: Garage(s)
Property Info
Construction Materials: Cement Siding
Year Built: 1,960
Property Condition: Resale
Roof: Shingle
Property Type: Residential Detached
Style: Ranch, Traditional
Rental Info
Land Lease: No
Room Info
Kitchen Features: Cabinets Stain, Cabinets White
Room Master Bathroom Features: None
Room Dining Room Features: Separate Dining Room
Special Features
Green Features: None
Special Listing Conditions: None
Special Circumstances: None
Sqft Info
Building Area Total: 1126
Building Area Source: Appraiser
Tax Info
Tax Amount Annual: 433
Tax Year: 2,023
Tax Parcel Letter: R19-175
Unit Info
Utilities / Hvac
Cool System: Ceiling Fan(s), Central Air, Electric
Electric: Other
Heating: Central, Electric
Utilities: Cable Available, Electricity Available, Phone Available, Sewer Available, Water Available
Sewer: Public Sewer
Waterfront / Water
Water Body Name: None
Water Source: Public
Waterfront Features: None
Directions
From West Avenue turn Left onto N Piedmont Avenue, turn right onto Clearwater Street and the home is on your right.Listing Provided courtesy of Atlanta Communities
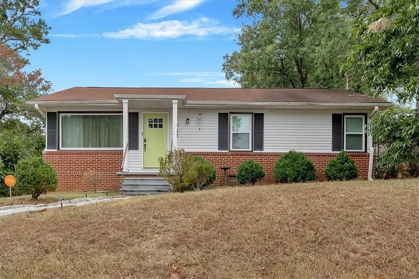
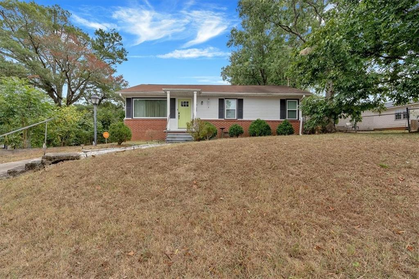
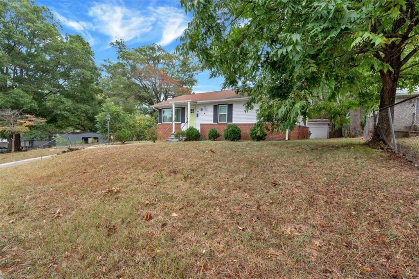
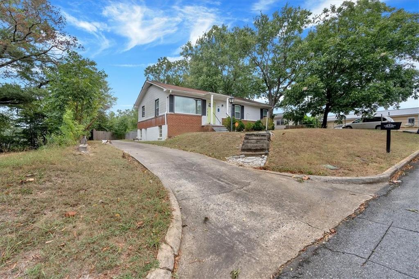
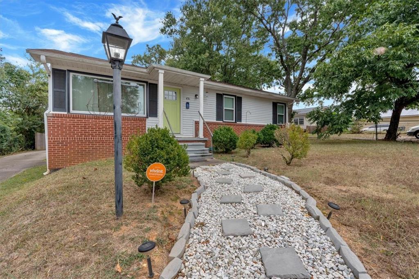
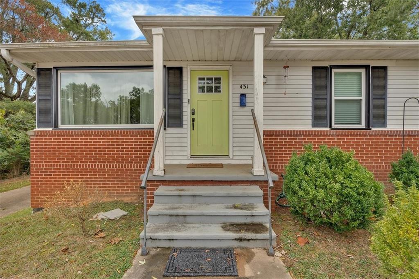
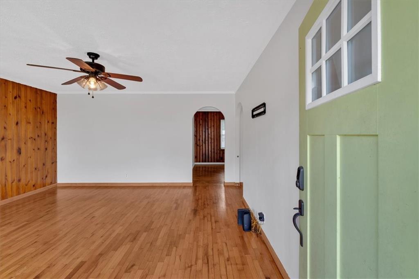
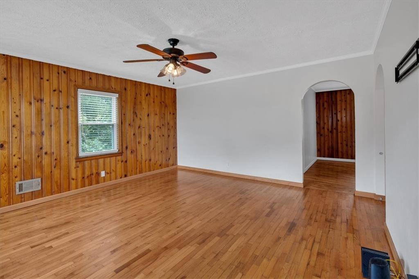
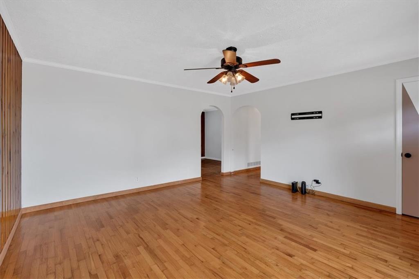
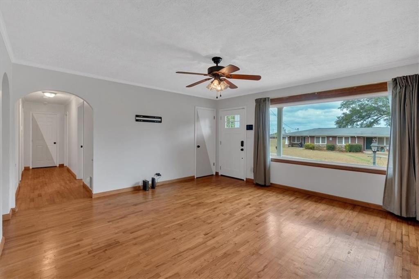
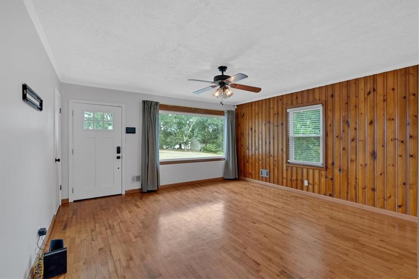
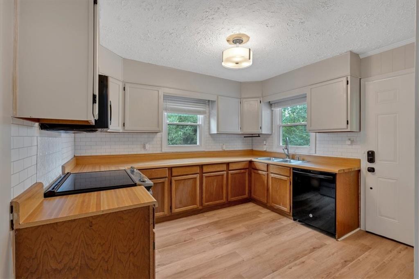
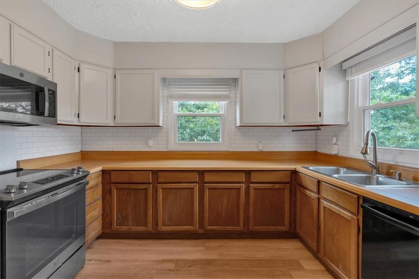
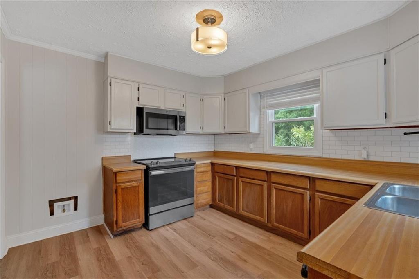
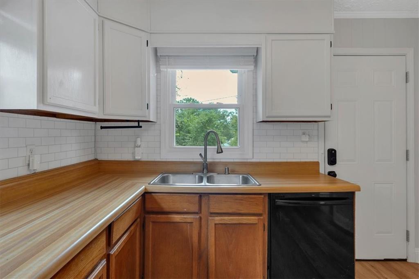
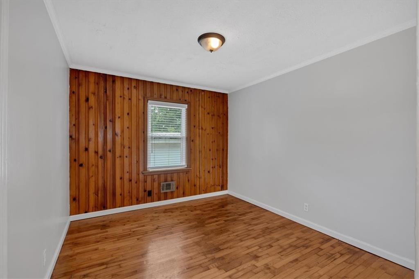
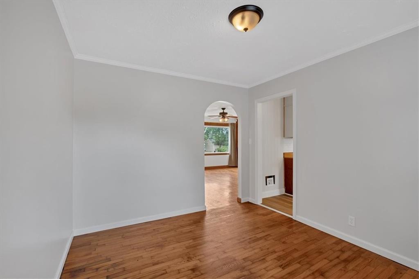
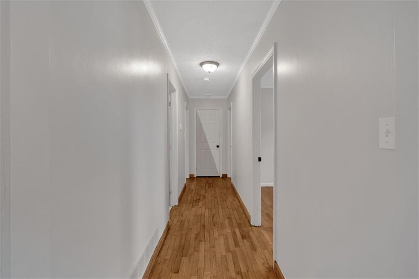
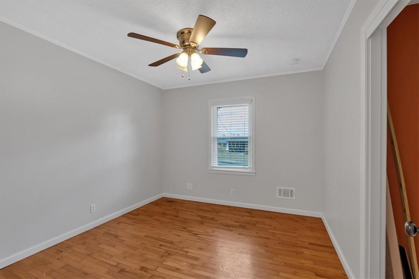
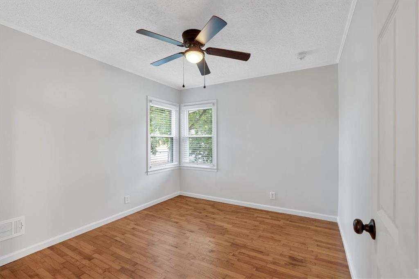
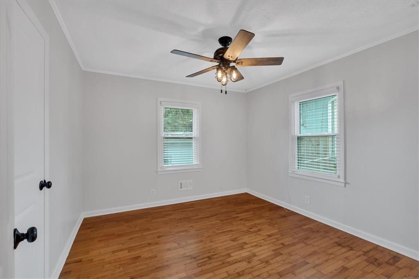
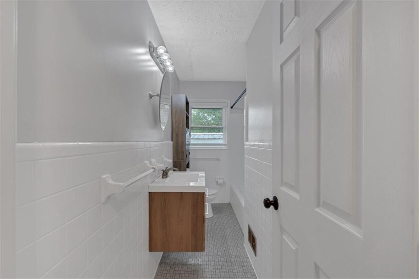
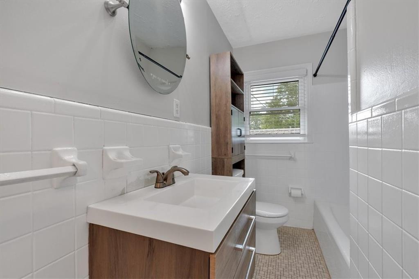
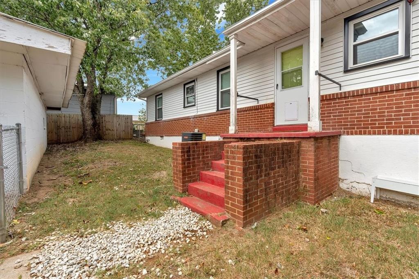
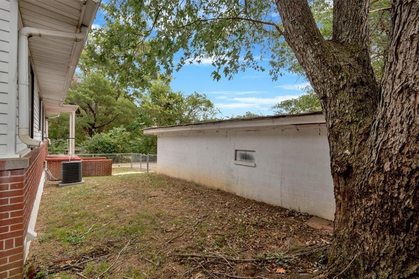
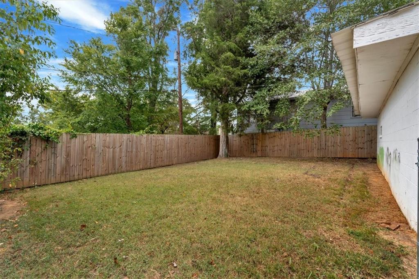
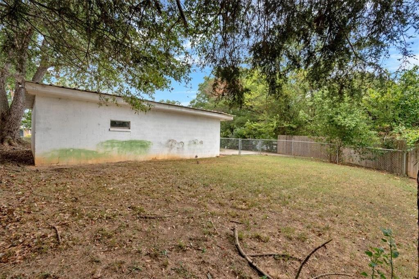
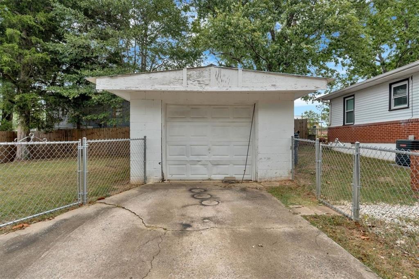
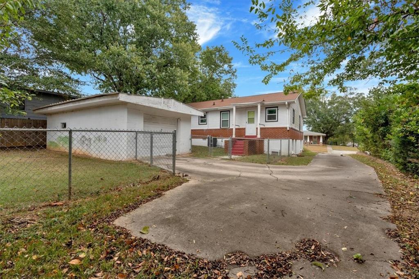
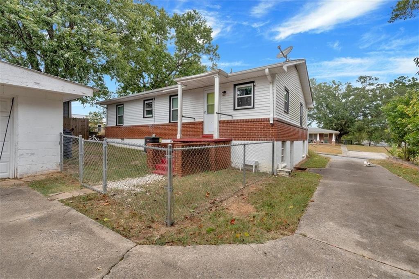
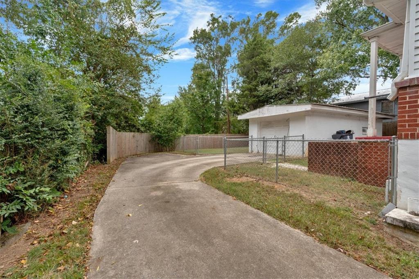
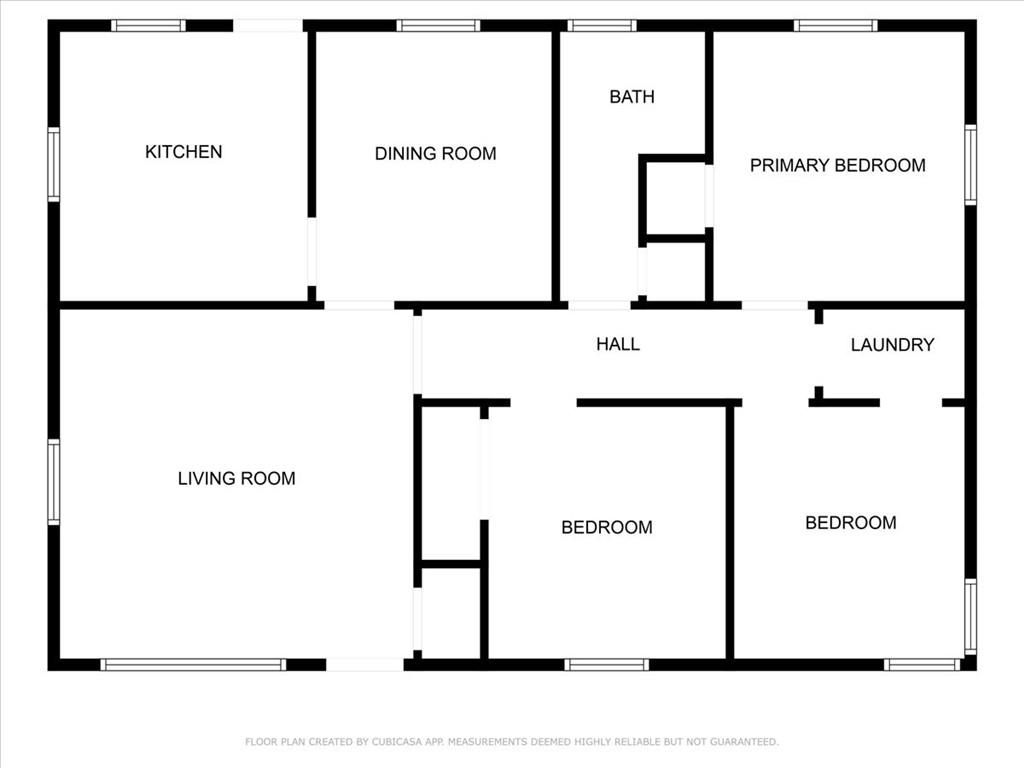
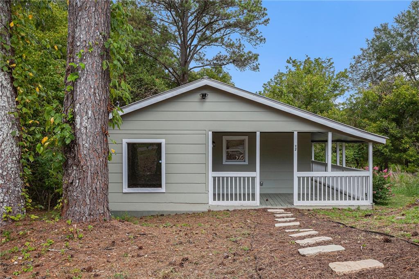
 MLS# 402726959
MLS# 402726959