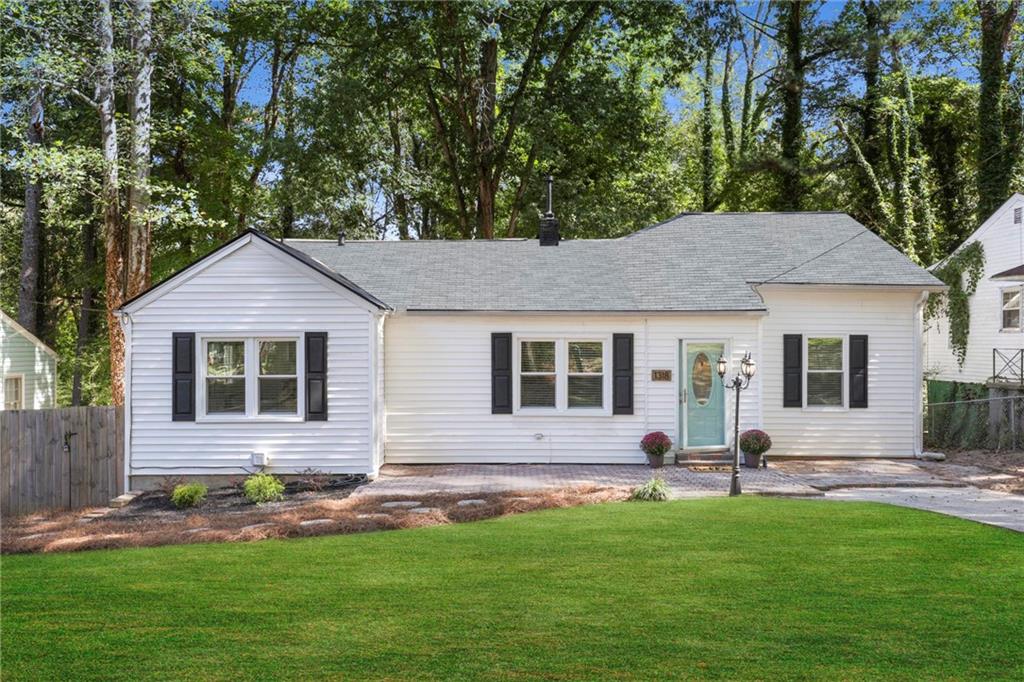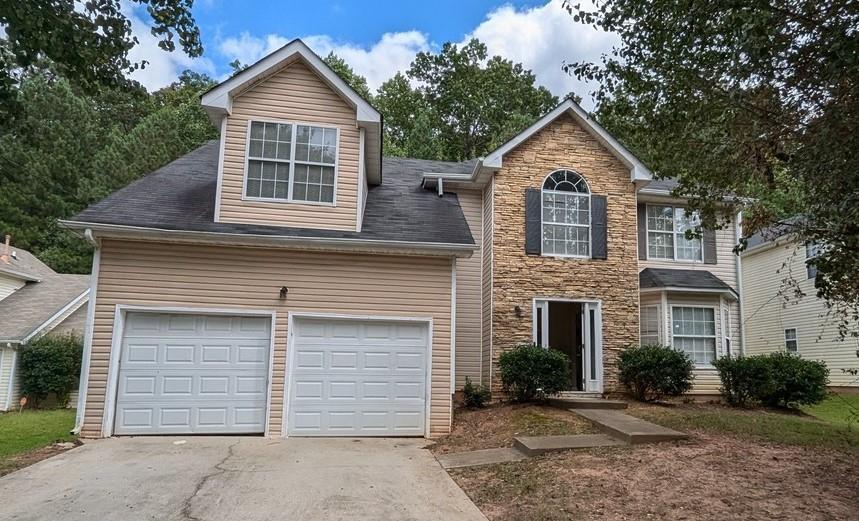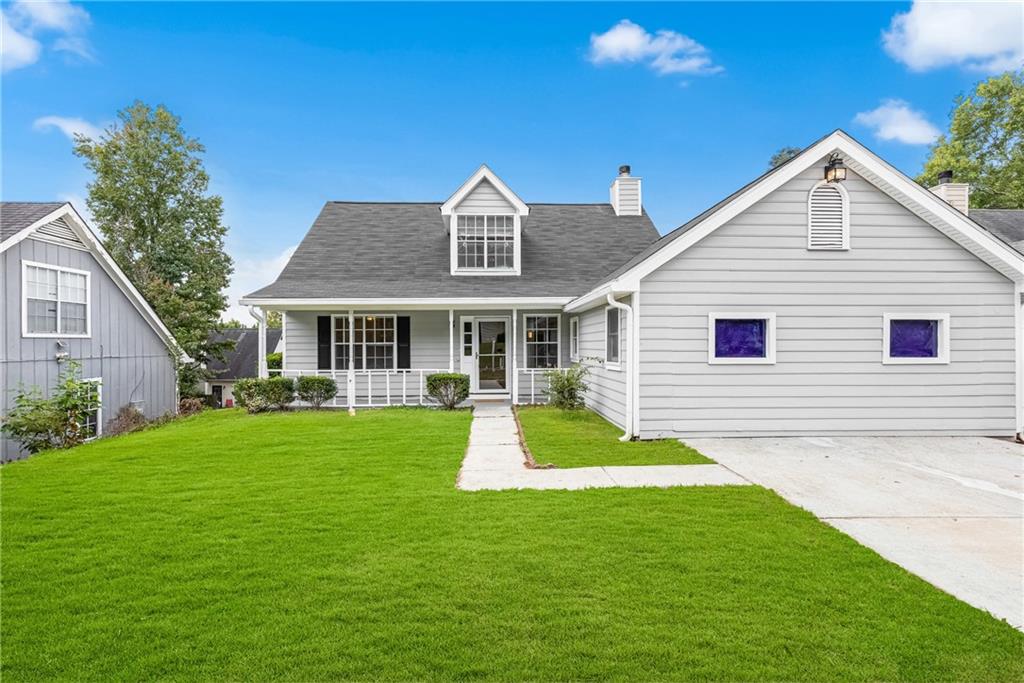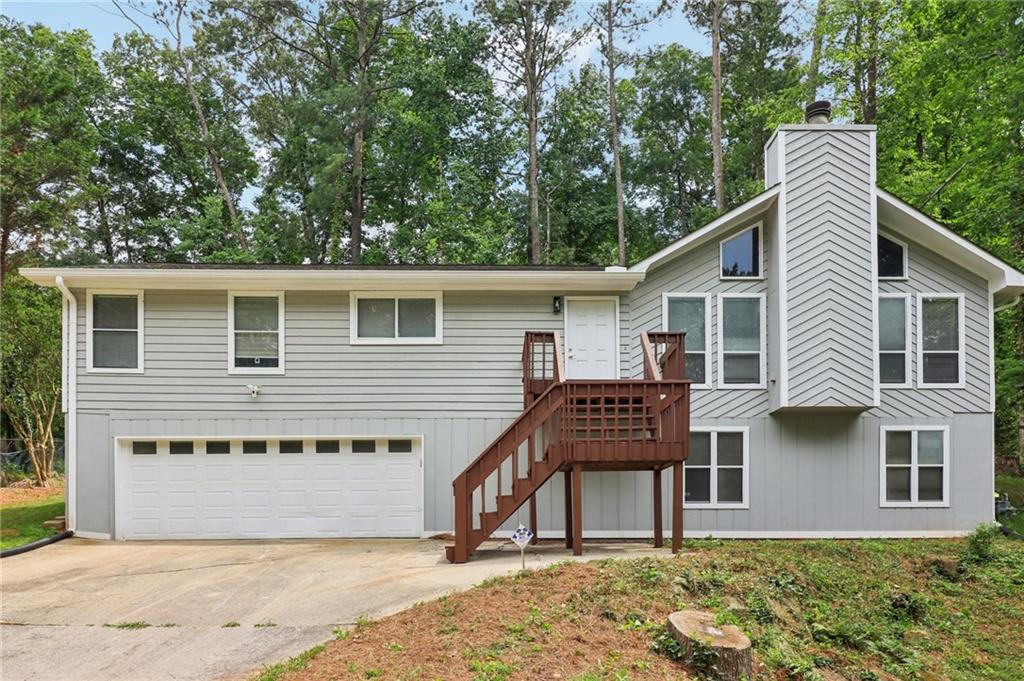Viewing Listing MLS# 404418739
Decatur, GA 30032
- 3Beds
- 2Full Baths
- N/AHalf Baths
- N/A SqFt
- 1955Year Built
- 0.50Acres
- MLS# 404418739
- Residential
- Single Family Residence
- Pending
- Approx Time on Market2 months,
- AreaN/A
- CountyDekalb - GA
- Subdivision Belvedere Park
Overview
Charming All brick ranch with three bedrooms and two spacious full baths is located in the desirable Belvedere Park neighborhood of Decatur. Comes with your own private ""enchanted forest""! This home combines the tranquility of nature with the convenience of urban amenities. Walk to Local Parks, Walking trails, Convenience stores, restaurants, public transportation. Easy access to I-285, I-20, I 75/85, and very close proximity to Downtown Decatur, Oakhurst, Kirkwood, Avondale Estates, East Atlanta Village, East Lake Country Club & Golf course, & downtown Atlanta. This home is loaded with charm and character. Private setting with a half acre wooded homesite with a huge wooded side yard offers an opportunity to enjoy nature, start a fruit/vegetable garden, build a greenhouse, install a pickleball court or basketball court, or host gatherings around the firepit with friends and family. Inside you will find a cozy yet highly functional layout with a split bedroom plan. Fenced backyard with multiple outdoor gathering areas and a storage shed. Sits on a low-traffic, extra wide walkable street with friendly neighbors.
Association Fees / Info
Hoa: No
Community Features: Near Beltline, Near Trails/Greenway, Near Schools, Near Shopping
Bathroom Info
Main Bathroom Level: 2
Total Baths: 2.00
Fullbaths: 2
Room Bedroom Features: Master on Main, Split Bedroom Plan
Bedroom Info
Beds: 3
Building Info
Habitable Residence: No
Business Info
Equipment: None
Exterior Features
Fence: Back Yard, Chain Link, Fenced
Patio and Porch: Deck
Exterior Features: Garden, Lighting, Private Yard
Road Surface Type: Asphalt
Pool Private: No
County: Dekalb - GA
Acres: 0.50
Pool Desc: None
Fees / Restrictions
Financial
Original Price: $300,000
Owner Financing: No
Garage / Parking
Parking Features: Attached, Carport, Kitchen Level, Parking Pad
Green / Env Info
Green Energy Generation: None
Handicap
Accessibility Features: None
Interior Features
Security Ftr: Smoke Detector(s), Security System Owned
Fireplace Features: None
Levels: One
Appliances: Dishwasher, Electric Range, Refrigerator, Gas Water Heater, Tankless Water Heater
Laundry Features: Laundry Room
Interior Features: Bookcases, High Speed Internet, Other
Flooring: Hardwood
Spa Features: None
Lot Info
Lot Size Source: Public Records
Lot Features: Corner Lot, Back Yard, Wooded, Front Yard
Lot Size: 150 x 291
Misc
Property Attached: No
Home Warranty: No
Open House
Other
Other Structures: Shed(s),Outbuilding
Property Info
Construction Materials: Brick 4 Sides
Year Built: 1,955
Property Condition: Resale
Roof: Composition, Shingle
Property Type: Residential Detached
Style: Ranch, Traditional
Rental Info
Land Lease: No
Room Info
Kitchen Features: Cabinets White, Laminate Counters
Room Master Bathroom Features: Other
Room Dining Room Features: Dining L
Special Features
Green Features: None
Special Listing Conditions: None
Special Circumstances: None
Sqft Info
Building Area Total: 1175
Building Area Source: Public Records
Tax Info
Tax Amount Annual: 1713
Tax Year: 2,023
Tax Parcel Letter: 15-199-15-001
Unit Info
Utilities / Hvac
Cool System: Central Air
Electric: 220 Volts
Heating: Central, Forced Air, Natural Gas
Utilities: Electricity Available, Natural Gas Available, Sewer Available, Phone Available, Cable Available, Water Available
Sewer: Public Sewer
Waterfront / Water
Water Body Name: None
Water Source: Public
Waterfront Features: None
Directions
Exit I-285 at Memorial Drive. GPS friendly. Note that there are two signs on the road frontage. Homesite is pie shaped and at the corner of Pinehill Dr. and Sandy Ln.Listing Provided courtesy of Re/max Center
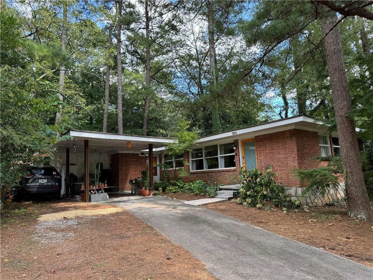
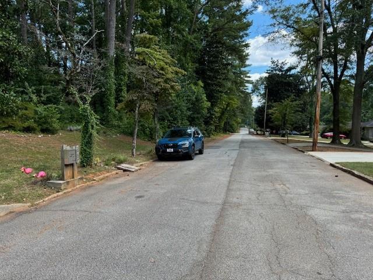
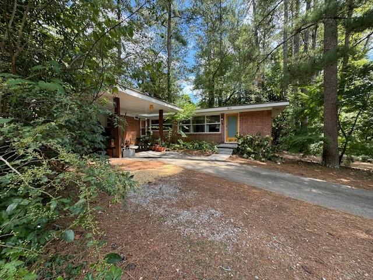
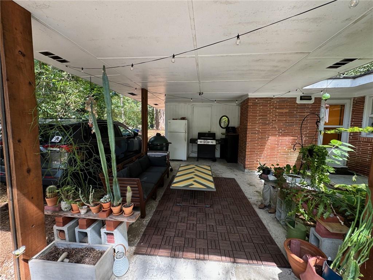
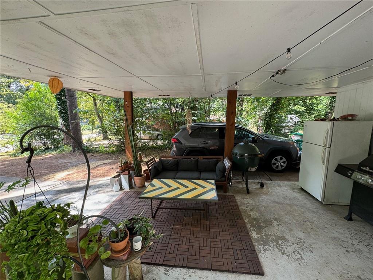
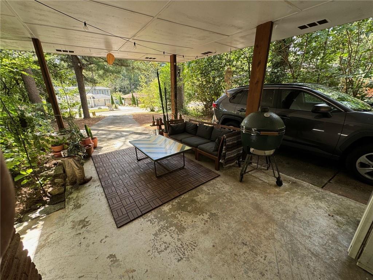
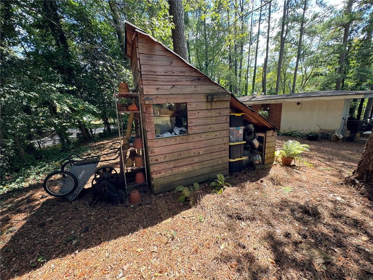
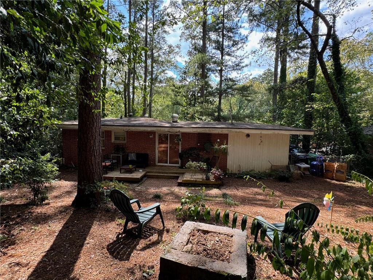
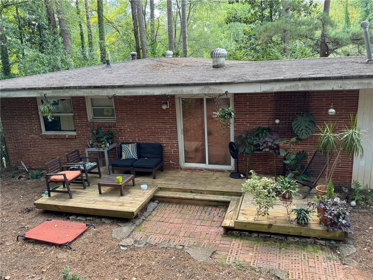
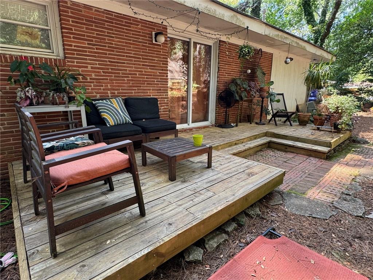
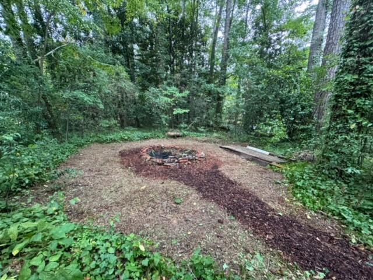
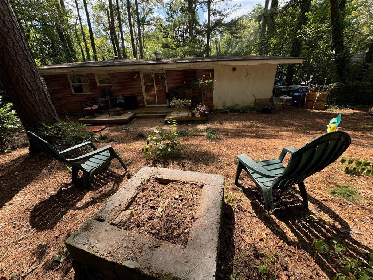
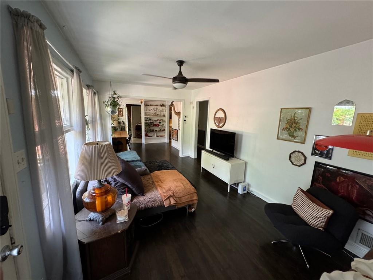
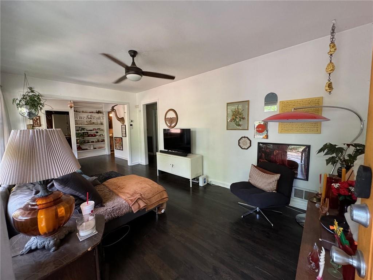
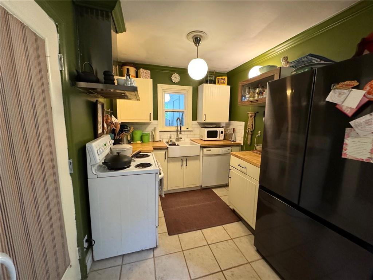
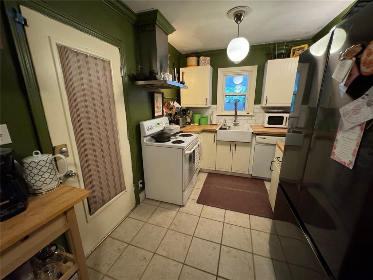
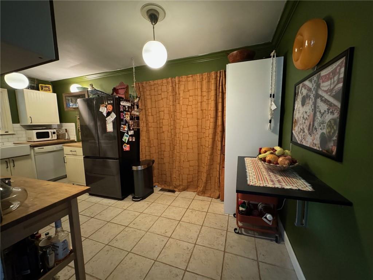
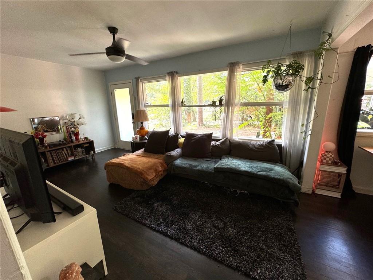
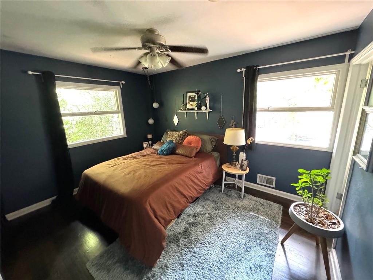
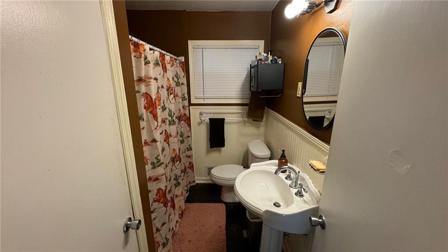
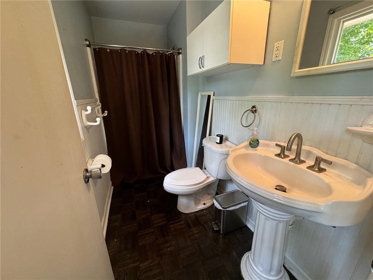
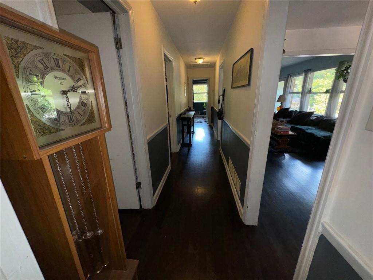
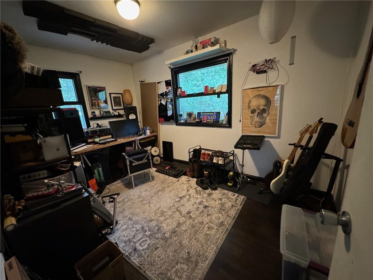
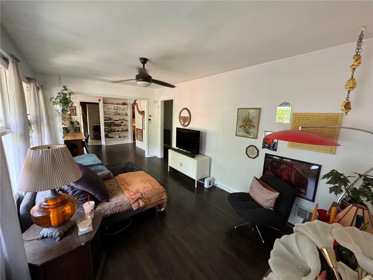
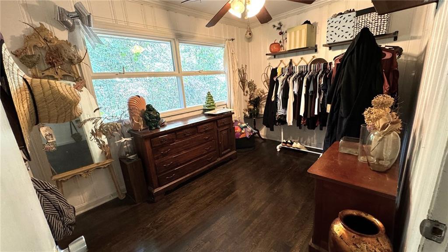
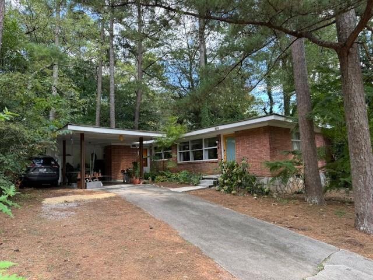
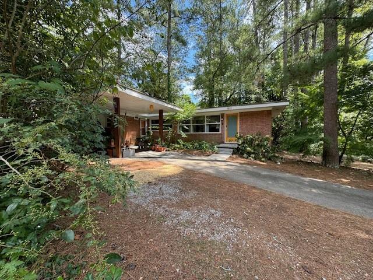
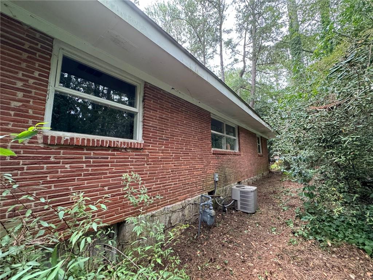
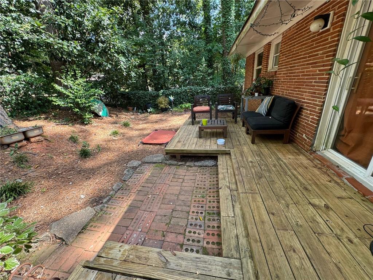
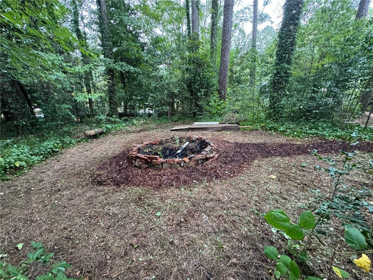
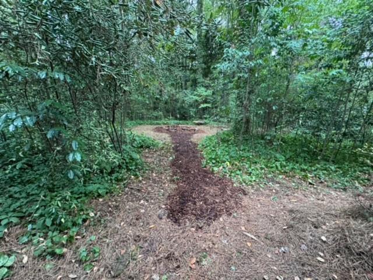
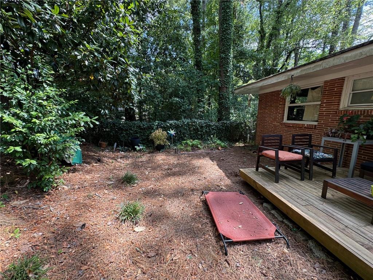
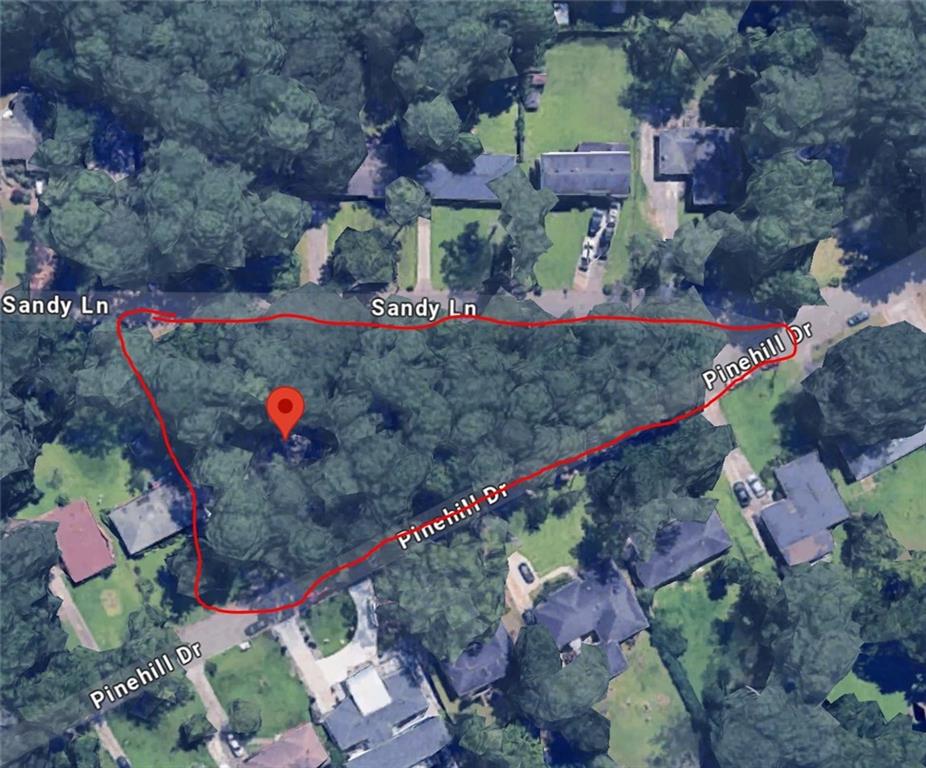
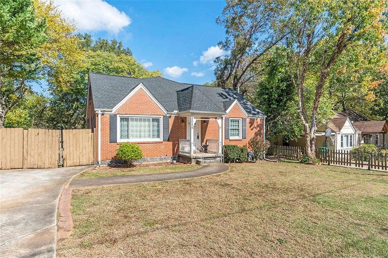
 MLS# 408725970
MLS# 408725970 