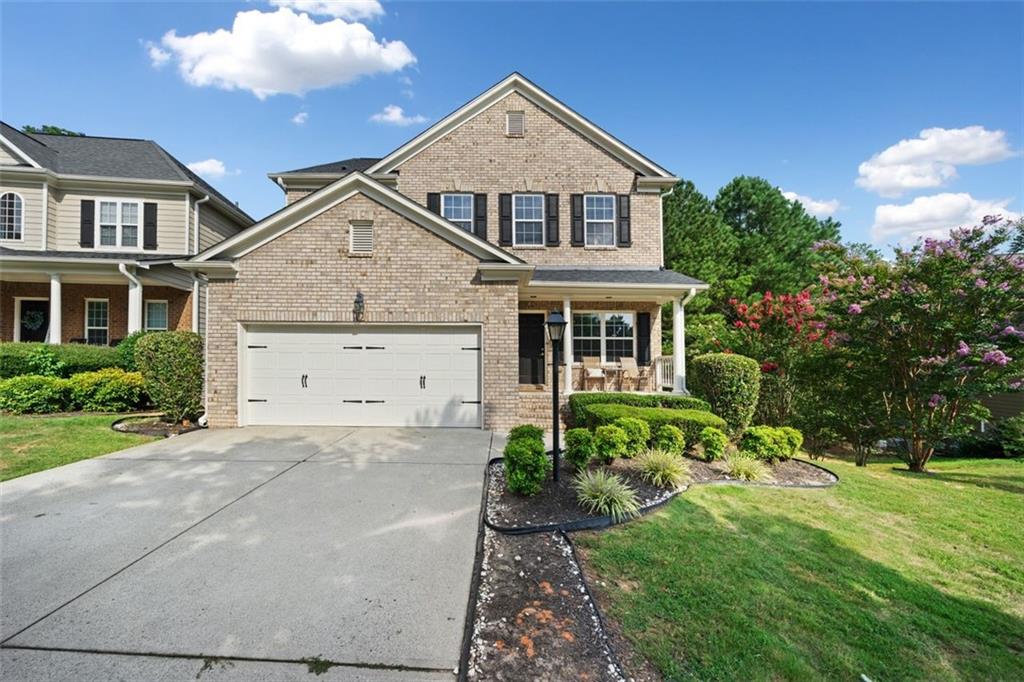Viewing Listing MLS# 404418110
Dacula, GA 30019
- 4Beds
- 3Full Baths
- 1Half Baths
- N/A SqFt
- 2007Year Built
- 0.41Acres
- MLS# 404418110
- Residential
- Single Family Residence
- Pending
- Approx Time on Market30 days
- AreaN/A
- CountyGwinnett - GA
- Subdivision Providence
Overview
Welcome Home! This exceptional home features a stunning cascade stone exterior. Upon entering you will find a spacious foyer with views of the formal living and dining rooms, accessible via dual staircases. The expansive kitchen is equipped with double ovens, a large island, ample cabinetry, and countertops overlooking the family room. The family room boasts built-in bookshelves, a cozy fireplace, coffered ceilings with a wall of windows that bring in the most amazing natural light. Main-level amenities include a laundry room and half bath. Upstairs, an expansive loft separates the primary suite from generously sized guest bedrooms, two sharing a jack-and-jill bathroom and one with an en-suite bathroom. All guest bedrooms feature walk-in closets. The primary suite offers ample space, dual sinks, a garden tub, separate shower, and plentiful closet space. The property occupies a prime corner lot with an expansive, flat, fenced backyard. Located within a quiet community, residents enjoy proximity to multiple parks and trails. Recent updates include a 2-year-old roof, upgraded kitchen appliances - less than 2 years old; HVAC units with a transferable warranty valued at just under 30k - less than 2 years old; Waterproof blonde oak LVP on the main level and epoxy floors in the garage were just installed for the next homeowner! Most rooms are upgraded with Extra-large ceiling fans and a full exterior paint completed less than 2 years ago. Upgrades/updates are valued at about 57k!
Association Fees / Info
Hoa: Yes
Hoa Fees Frequency: Annually
Hoa Fees: 600
Community Features: Clubhouse, Curbs, Near Schools, Near Trails/Greenway, Playground, Pool, Sidewalks, Street Lights
Association Fee Includes: Maintenance Grounds, Swim, Tennis
Bathroom Info
Halfbaths: 1
Total Baths: 4.00
Fullbaths: 3
Room Bedroom Features: Oversized Master
Bedroom Info
Beds: 4
Building Info
Habitable Residence: No
Business Info
Equipment: None
Exterior Features
Fence: Fenced
Patio and Porch: Front Porch, Rear Porch
Exterior Features: None
Road Surface Type: Asphalt, Concrete, Paved
Pool Private: No
County: Gwinnett - GA
Acres: 0.41
Pool Desc: None
Fees / Restrictions
Financial
Original Price: $449,900
Owner Financing: No
Garage / Parking
Parking Features: Driveway, Garage, Garage Door Opener, Garage Faces Front
Green / Env Info
Green Energy Generation: None
Handicap
Accessibility Features: None
Interior Features
Security Ftr: Fire Alarm
Fireplace Features: Family Room, Gas Starter
Levels: Two
Appliances: Dishwasher, Disposal, Double Oven, ENERGY STAR Qualified Appliances, Gas Cooktop, Gas Water Heater
Laundry Features: Electric Dryer Hookup, Gas Dryer Hookup, Laundry Room, Main Level
Interior Features: Bookcases, Crown Molding, Double Vanity, Entrance Foyer, High Speed Internet, Walk-In Closet(s)
Flooring: Carpet, Ceramic Tile, Luxury Vinyl
Spa Features: None
Lot Info
Lot Size Source: Public Records
Lot Features: Back Yard, Corner Lot, Front Yard, Landscaped, Level
Lot Size: x
Misc
Property Attached: No
Home Warranty: No
Open House
Other
Other Structures: None
Property Info
Construction Materials: Concrete, Frame
Year Built: 2,007
Property Condition: Resale
Roof: Composition
Property Type: Residential Detached
Style: Traditional
Rental Info
Land Lease: No
Room Info
Kitchen Features: Cabinets Other, Eat-in Kitchen, Kitchen Island, Pantry Walk-In, Stone Counters, Tile Counters, View to Family Room
Room Master Bathroom Features: Double Vanity,Separate His/Hers,Separate Tub/Showe
Room Dining Room Features: Open Concept,Separate Dining Room
Special Features
Green Features: None
Special Listing Conditions: None
Special Circumstances: None
Sqft Info
Building Area Total: 3467
Building Area Source: Public Records
Tax Info
Tax Amount Annual: 6972
Tax Year: 2,023
Tax Parcel Letter: R5325-199
Unit Info
Utilities / Hvac
Cool System: Ceiling Fan(s), Central Air, Electric
Electric: 110 Volts
Heating: Central, Forced Air, Hot Water, Natural Gas
Utilities: Cable Available, Electricity Available, Natural Gas Available, Water Available
Sewer: Public Sewer
Waterfront / Water
Water Body Name: None
Water Source: Public
Waterfront Features: None
Directions
Highway 316 East-Right on Harbins Rd-Right on Bold Springs Rd-Right on Indian Shoals Rd-Right into subdivision (Dawning Day Drive), then right on Day Break Way, then left on Day Break Lane.Listing Provided courtesy of Homesmart
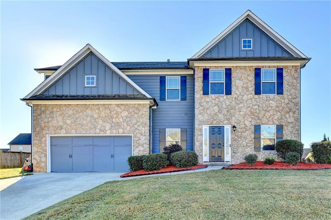
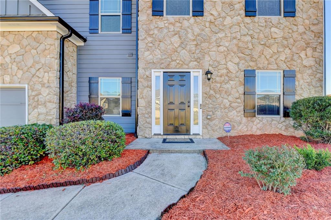
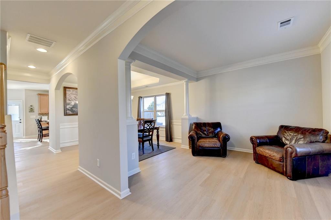
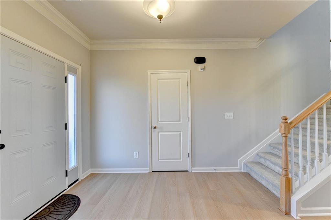
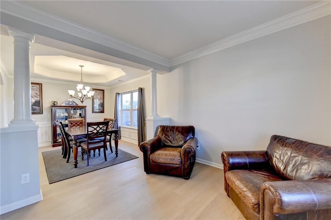
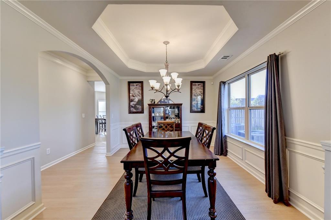
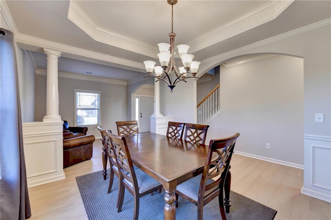
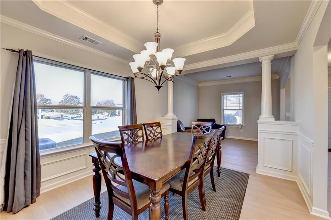
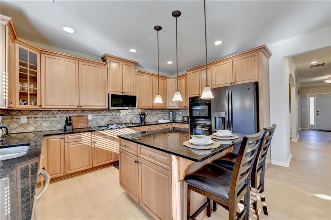
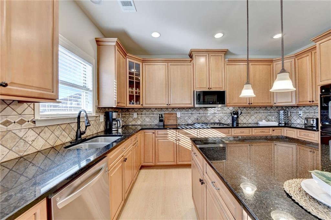
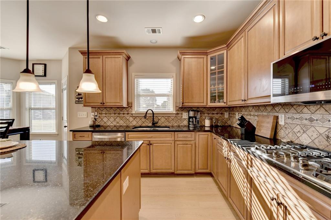
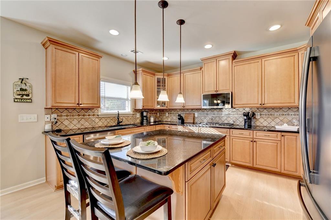
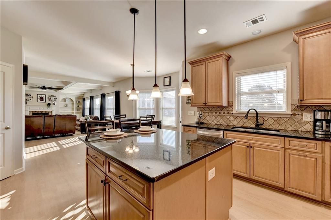
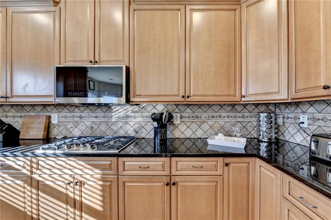
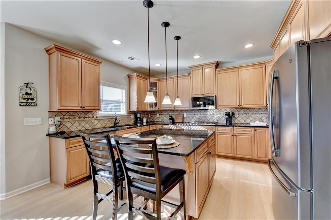
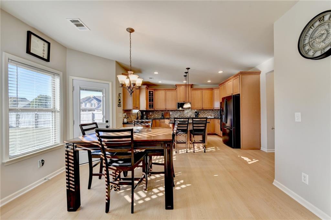
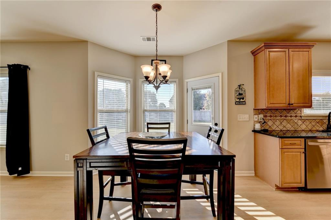
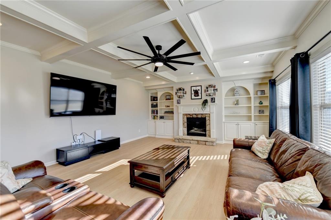
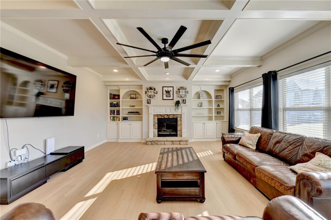
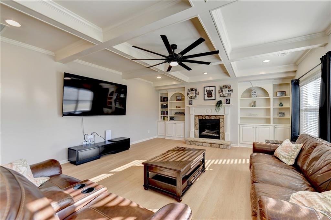
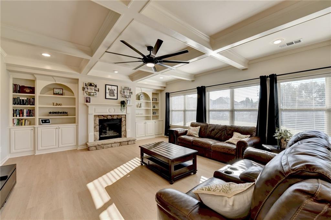
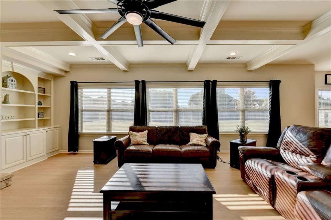
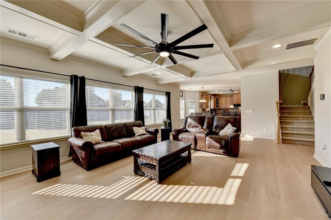
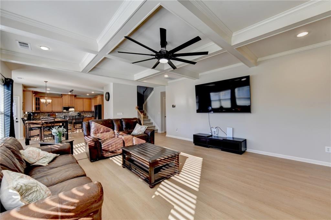
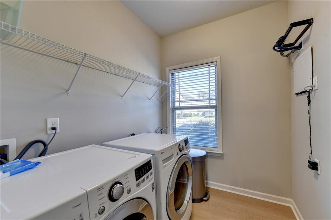
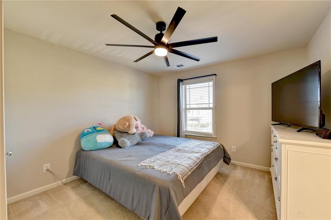
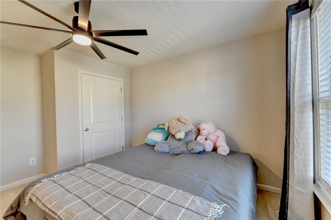
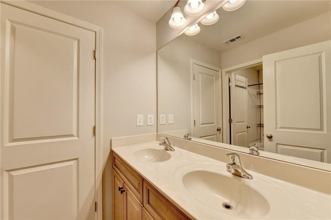
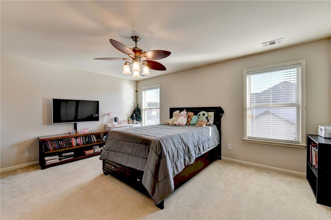
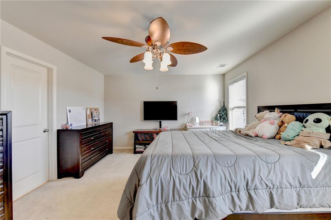
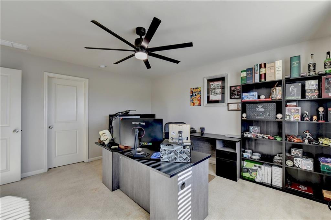
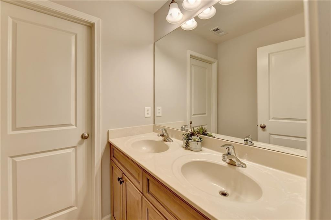
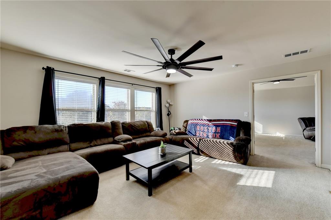
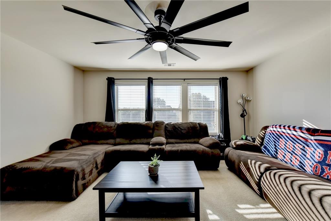
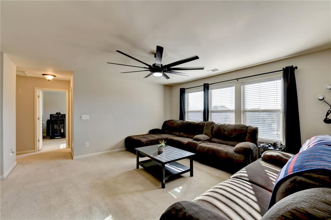
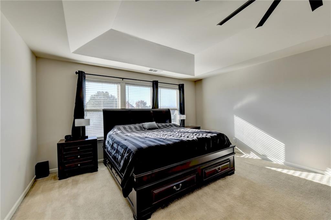
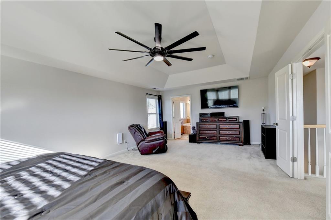
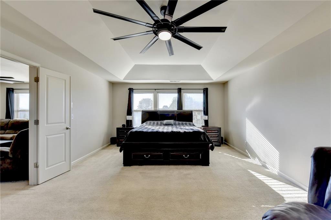
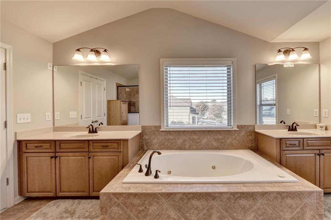
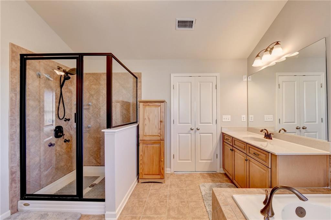
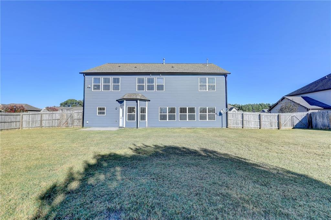
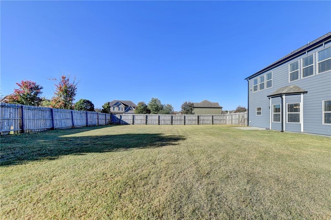
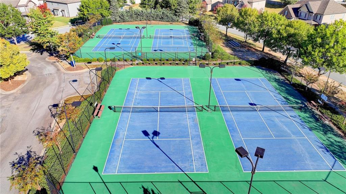
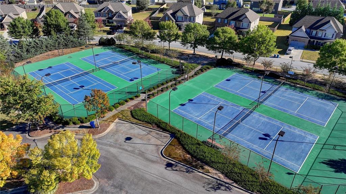
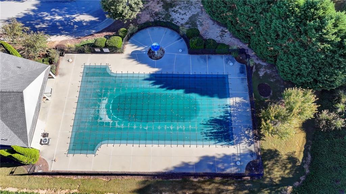
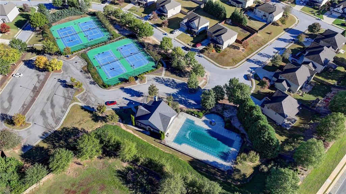
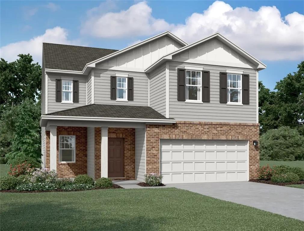
 MLS# 404661312
MLS# 404661312 