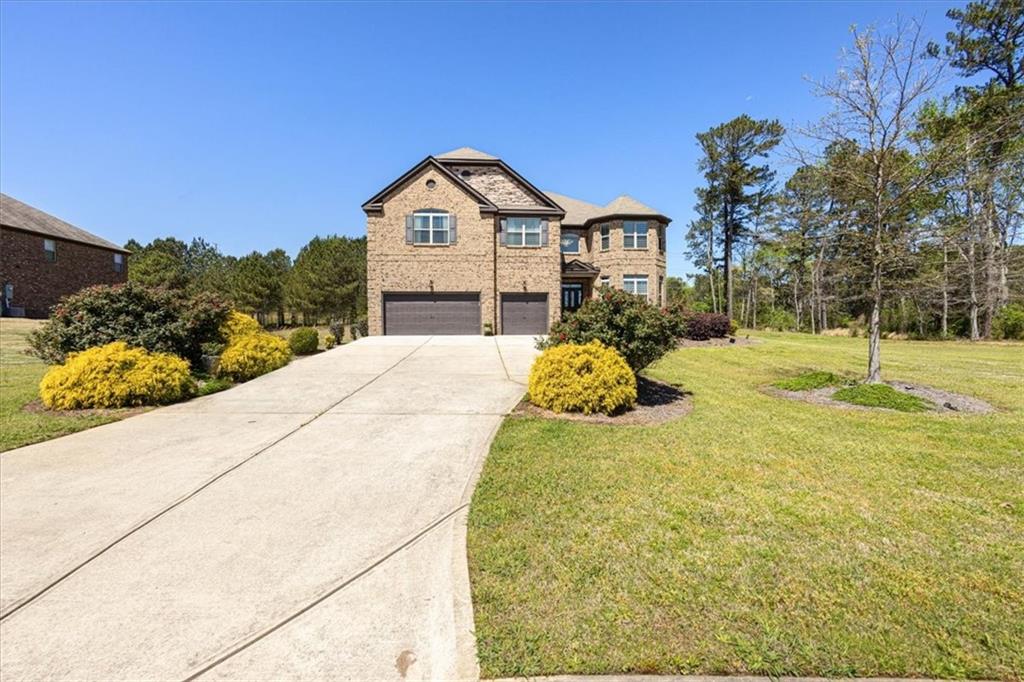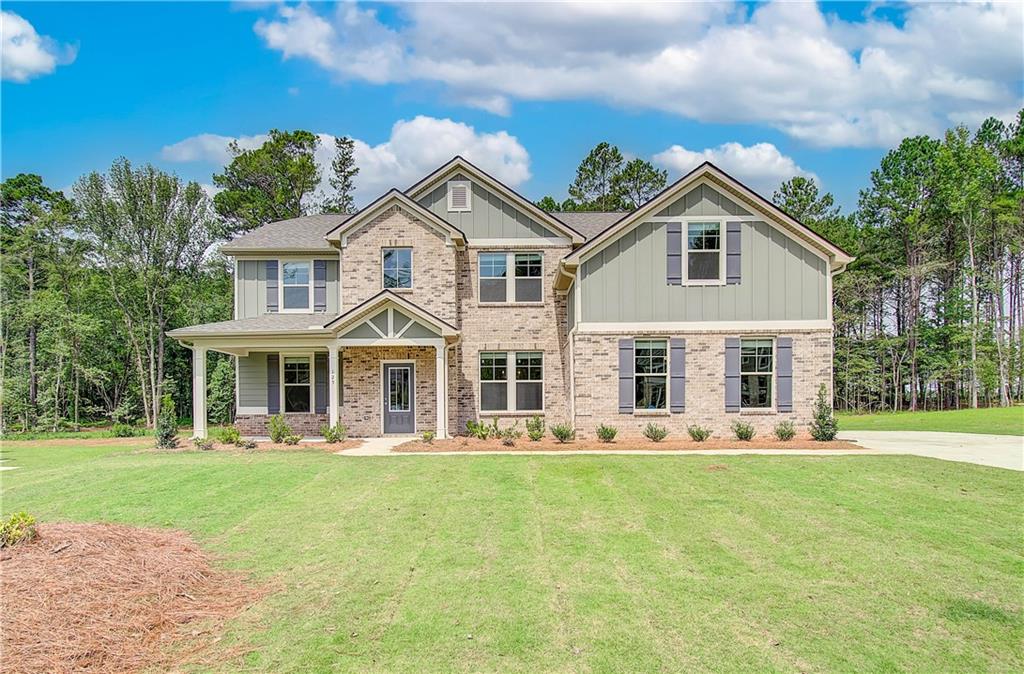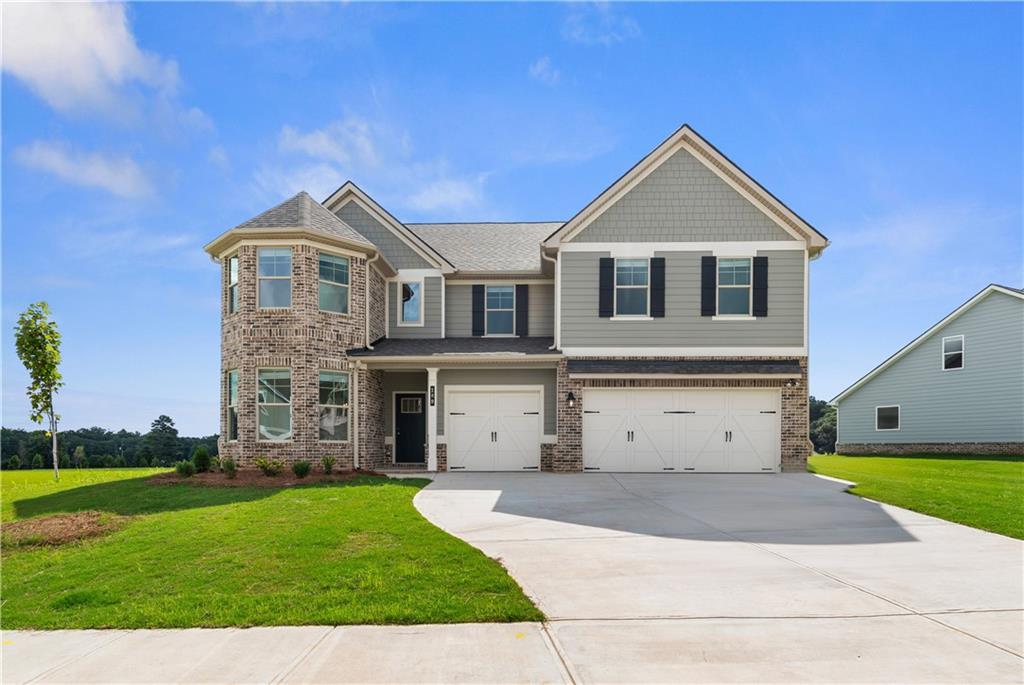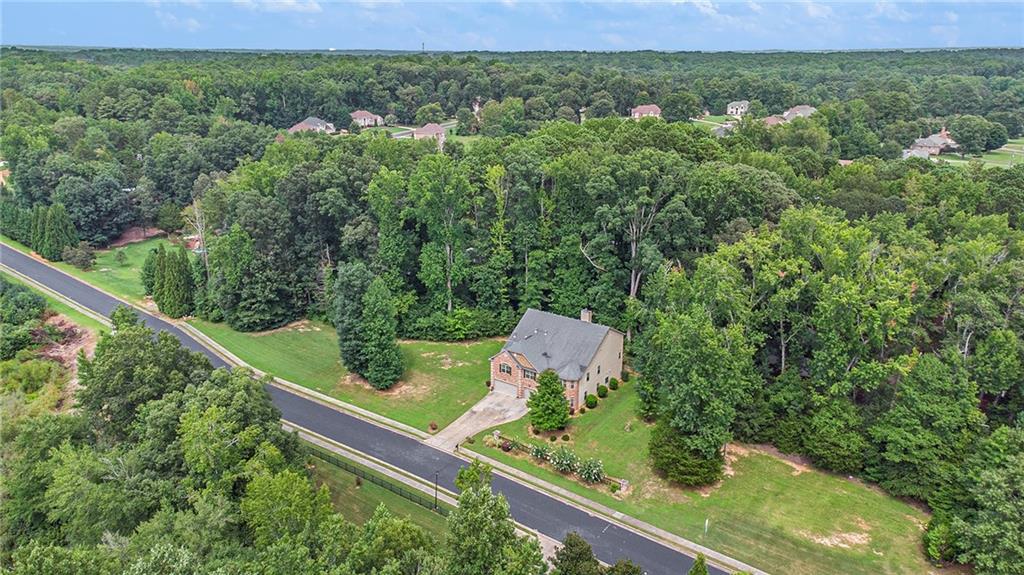Viewing Listing MLS# 404343695
Fayetteville, GA 30214
- 5Beds
- 3Full Baths
- 1Half Baths
- N/A SqFt
- 2013Year Built
- 1.31Acres
- MLS# 404343695
- Residential
- Single Family Residence
- Active
- Approx Time on Market2 months, 6 days
- AreaN/A
- CountyFayette - GA
- Subdivision STILLBROOK ESTATES
Overview
Welcome to this stunning property, where elegance meets contemporary charm on a beautiful 1.3 acre lot. As you enter, you'll be greeted by a two-story foyer flows seamlessly through to the open-concept main level. The space boasts 10-foot ceilings and custom-designed walls that set a tone of refined sophistication. Eclectic modern lighting fixtures add a touch of personality and flair, enhancing the unique character of each room.The main level features an inviting family room with a classic wood-burning fireplace, perfect for cozy gatherings. Adjacent to this is the keeping room, which offers an additional gas fireplace, creating a warm and intimate setting. The chef's kitchen is a culinary masterpiece, equipped with a gas cooktop, double ovens, built-in microwave, a center island, and a breakfast bar with solid surface counter tops, making it ideal for both everyday meals and entertaining. For formal occasions, the separate dining room provides a refined setting, while the versatile living room/office offers a space that can adapt to your specific needs.Upstairs, all bedrooms feature vaulted ceilings. The oversized master suite is a true retreat, featuring a spacious sitting room that can double as an office, and a large walk-in closet with ample space for two. The master bath has separate vanities for personal space and a separate shower and soaking tub. There are two additional bedrooms connected by a Jack and Jill bathroom, and another bedroom with an en-suite bath and hallway access.This property combines luxurious living with functional design, providing a perfect blend of elegance, comfort, and versatility.
Association Fees / Info
Hoa: Yes
Hoa Fees Frequency: Annually
Hoa Fees: 600
Community Features: None
Bathroom Info
Halfbaths: 1
Total Baths: 4.00
Fullbaths: 3
Room Bedroom Features: Oversized Master, Sitting Room
Bedroom Info
Beds: 5
Building Info
Habitable Residence: No
Business Info
Equipment: None
Exterior Features
Fence: None
Patio and Porch: Deck, Patio
Exterior Features: None
Road Surface Type: Asphalt
Pool Private: No
County: Fayette - GA
Acres: 1.31
Pool Desc: None
Fees / Restrictions
Financial
Original Price: $695,000
Owner Financing: No
Garage / Parking
Parking Features: Attached, Driveway, Garage, Garage Door Opener, Garage Faces Side, Kitchen Level
Green / Env Info
Green Energy Generation: None
Handicap
Accessibility Features: None
Interior Features
Security Ftr: Carbon Monoxide Detector(s), Smoke Detector(s)
Fireplace Features: Family Room, Keeping Room
Levels: Two
Appliances: Dishwasher, Double Oven, Gas Cooktop, Microwave
Laundry Features: Electric Dryer Hookup, In Hall, Laundry Room, Upper Level
Interior Features: Entrance Foyer 2 Story, High Ceilings 10 ft Main, Recessed Lighting, Walk-In Closet(s)
Spa Features: None
Lot Info
Lot Size Source: Public Records
Lot Features: Back Yard, Front Yard, Rectangular Lot
Lot Size: x
Misc
Property Attached: No
Home Warranty: No
Open House
Other
Other Structures: None
Property Info
Construction Materials: Brick Veneer, HardiPlank Type
Year Built: 2,013
Property Condition: Resale
Roof: Composition
Property Type: Residential Detached
Style: A-Frame
Rental Info
Land Lease: No
Room Info
Kitchen Features: Breakfast Bar, Eat-in Kitchen, Keeping Room, Kitchen Island, Pantry Walk-In, Solid Surface Counters, View to Family Room
Room Master Bathroom Features: Double Vanity,Separate His/Hers,Separate Tub/Showe
Room Dining Room Features: Open Concept,Separate Dining Room
Special Features
Green Features: None
Special Listing Conditions: None
Special Circumstances: Agent Related to Seller
Sqft Info
Building Area Total: 4685
Building Area Source: Public Records
Tax Info
Tax Amount Annual: 5739
Tax Year: 2,023
Tax Parcel Letter: 13-04-06-023
Unit Info
Utilities / Hvac
Cool System: Central Air
Electric: 220 Volts
Heating: Forced Air, Natural Gas
Utilities: Electricity Available, Natural Gas Available, Phone Available, Sewer Available, Underground Utilities, Water Available
Sewer: Septic Tank
Waterfront / Water
Water Body Name: None
Water Source: Public
Waterfront Features: None
Directions
Google Maps, WazeListing Provided courtesy of Professional Realty, Inc.
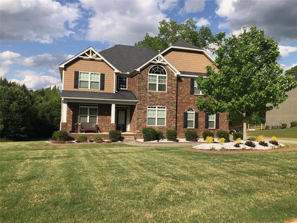
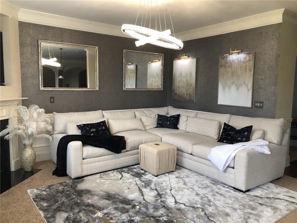
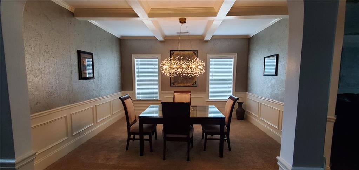
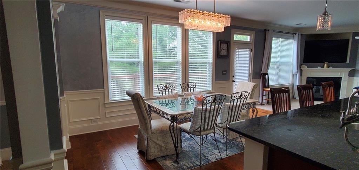
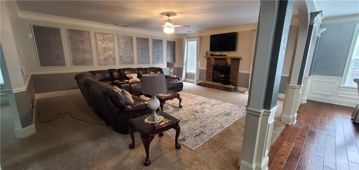
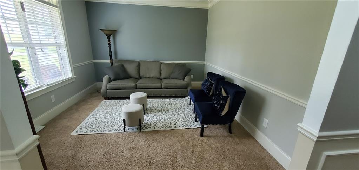
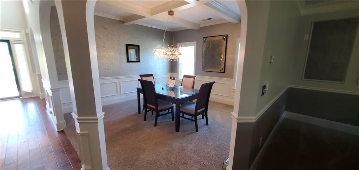
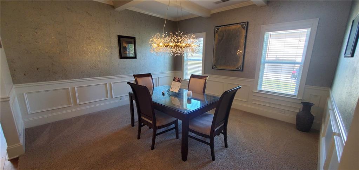
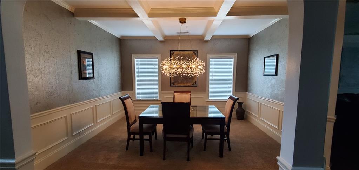
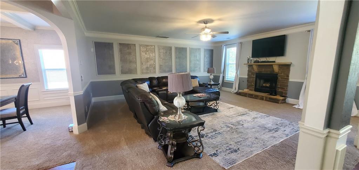
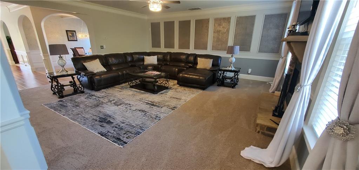
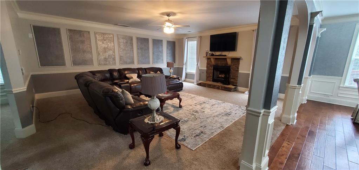

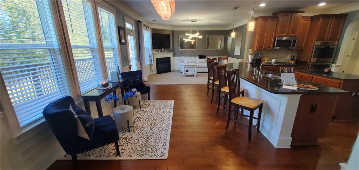
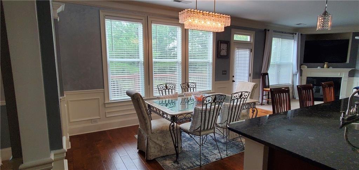
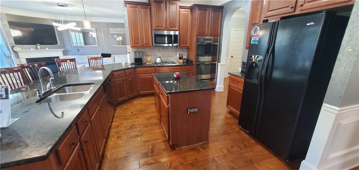
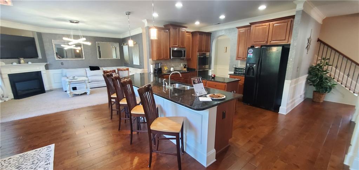
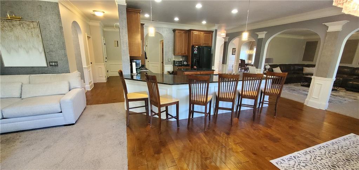
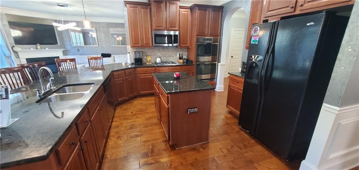
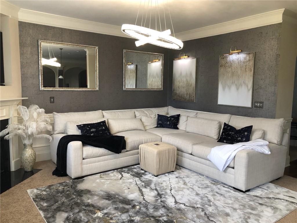
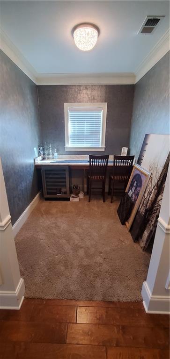
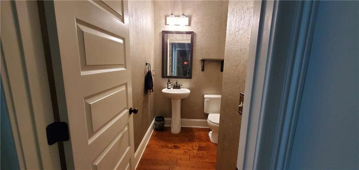
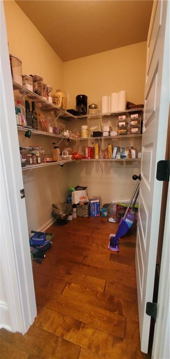
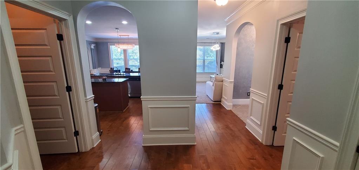
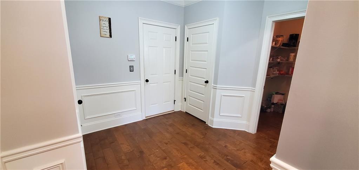
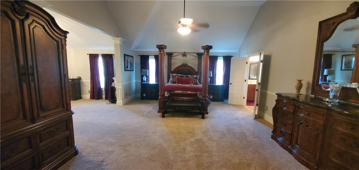
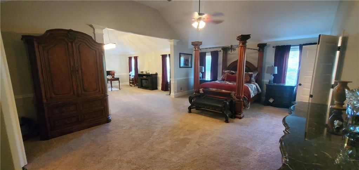
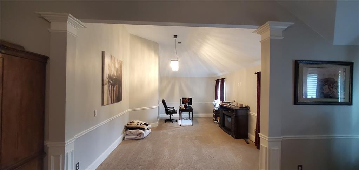
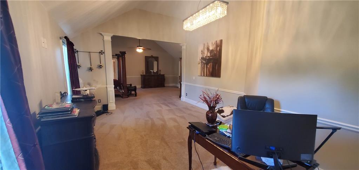
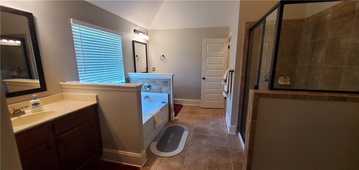
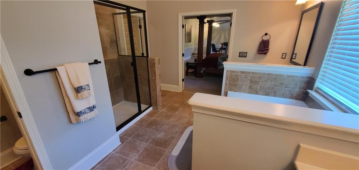
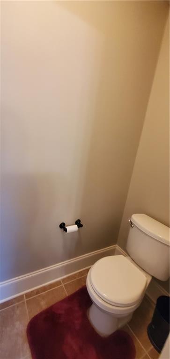
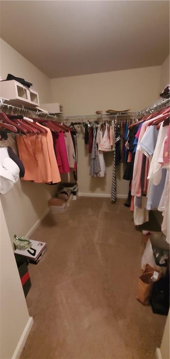
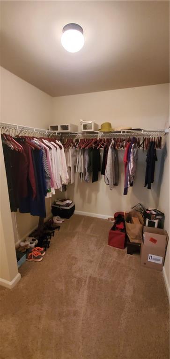
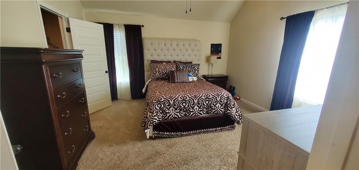
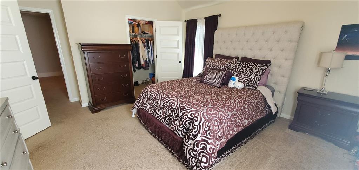
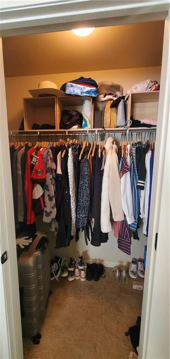
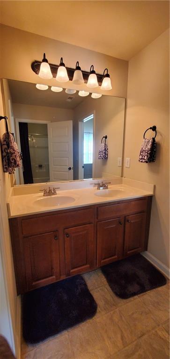
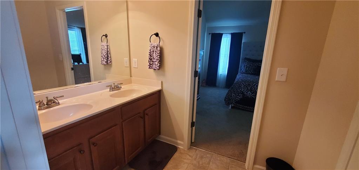
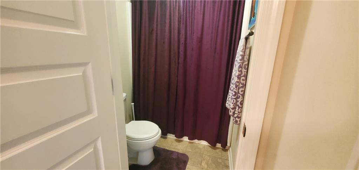
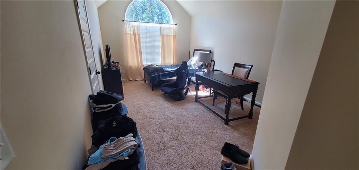
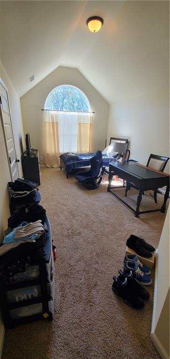
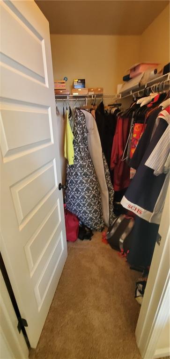
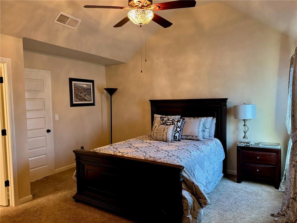
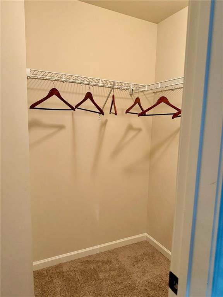

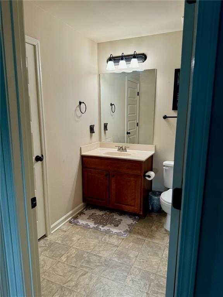
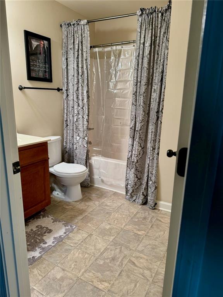
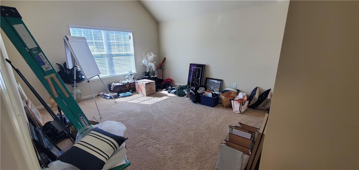
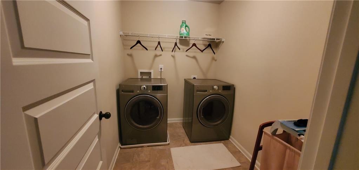
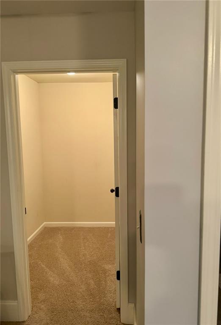
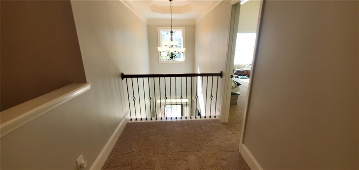
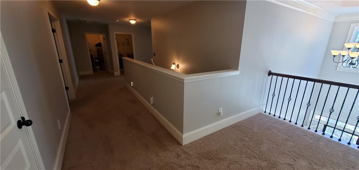
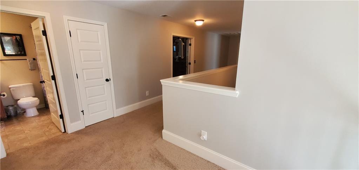
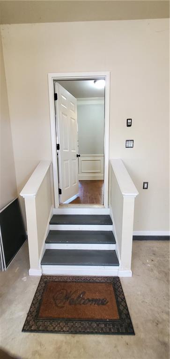
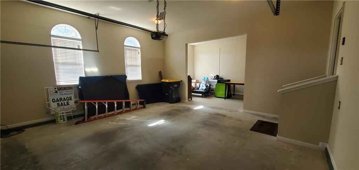
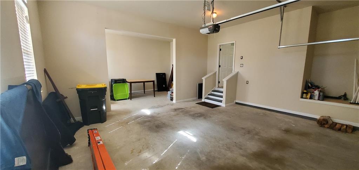
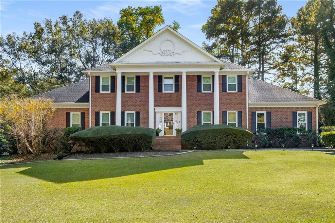
 MLS# 409815695
MLS# 409815695 