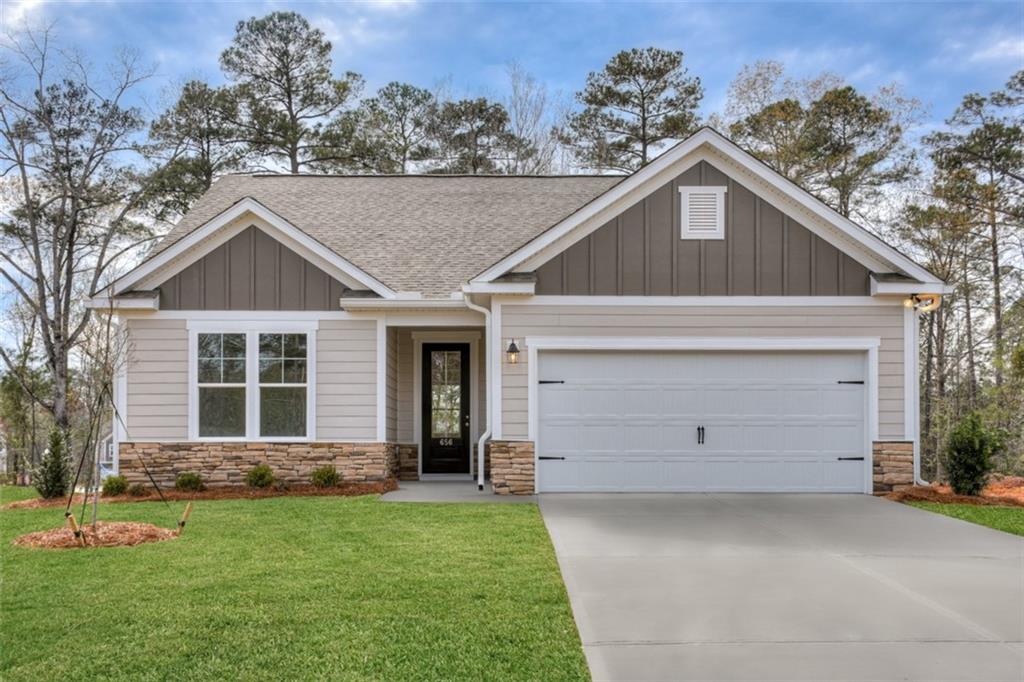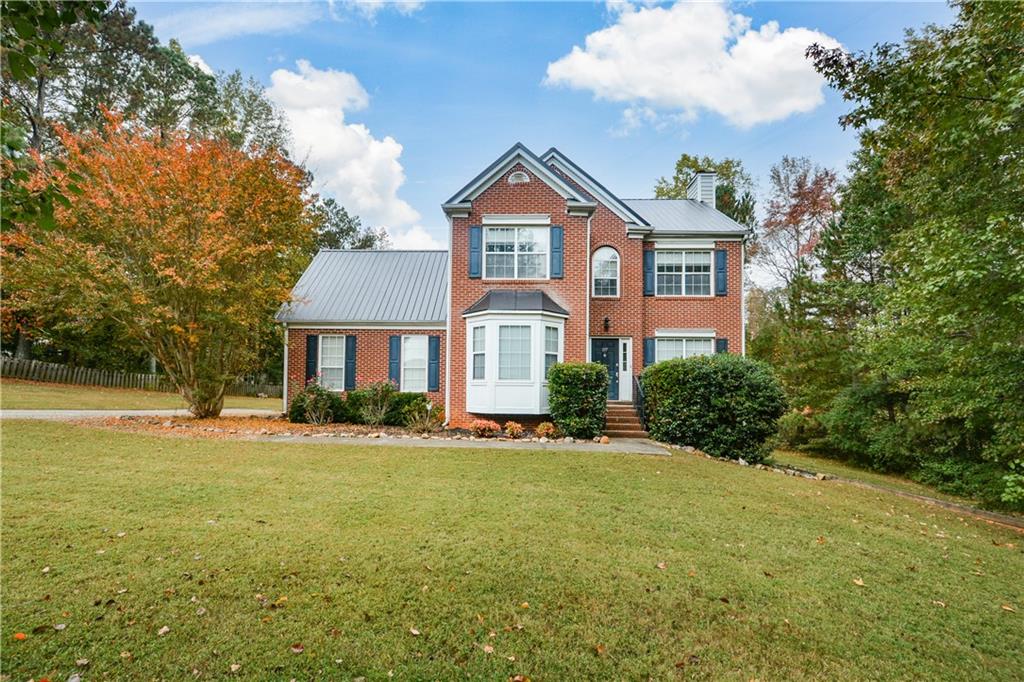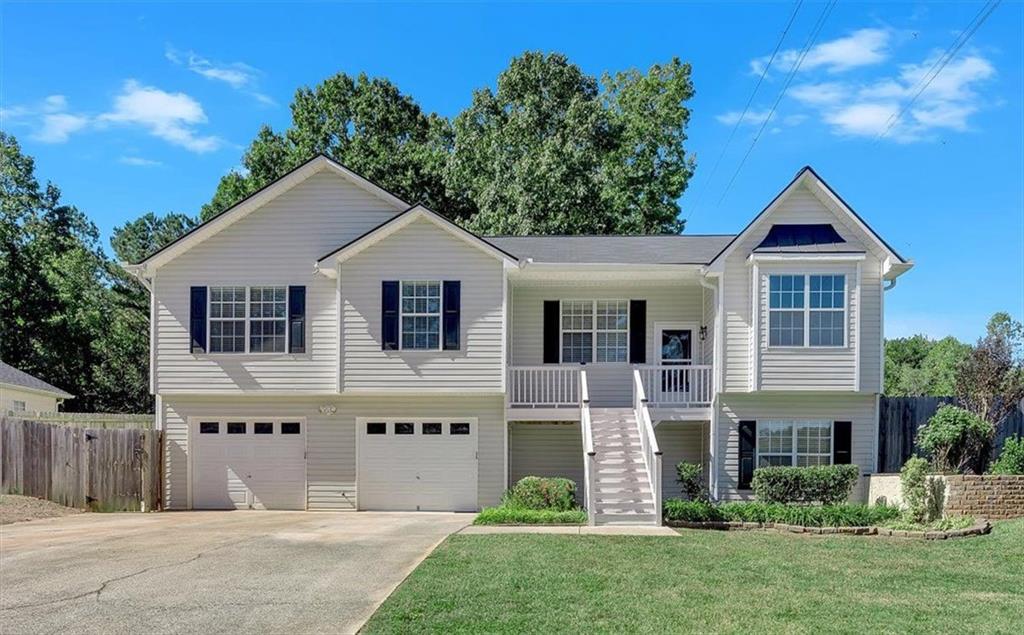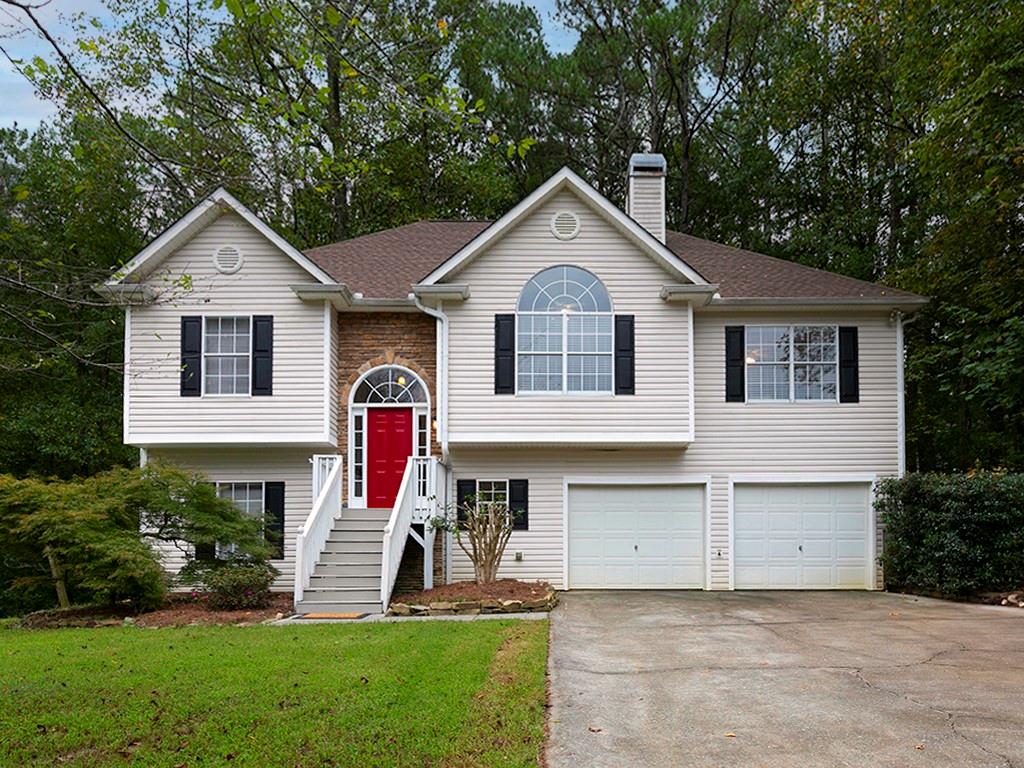Viewing Listing MLS# 404338022
Acworth, GA 30101
- 4Beds
- 3Full Baths
- N/AHalf Baths
- N/A SqFt
- 1999Year Built
- 0.32Acres
- MLS# 404338022
- Residential
- Single Family Residence
- Active
- Approx Time on Market1 month, 28 days
- AreaN/A
- CountyCobb - GA
- Subdivision Abbotts Glen
Overview
Welcome to this stunning 4-bedroom, 3-bathroom home in the highly desirable Abbotts Glen subdivision, located in beautiful Acworth, GA. Situated on a quiet, private, wooded cul-de-sac lot in a vibrant swim/tennis community, this home offers both serenity and convenience.Upon entering, youll be greeted by beautiful hardwood floors throughout the main level, including the living room, dining room, and two spacious secondary bedrooms. The master suite, designed for relaxation, features plush carpeting, a vaulted ceiling, a walk-in closet, and an en suite bathroom with a soothing garden tub, separate shower, and double vanity. The family room, accented by a charming brick fireplace, seamlessly flows into the eat-in kitchen, complete with a breakfast bar - perfect for casual dining or entertaining. The lower level offers a private, well-appointed bedroom, a beautifully remodeled bathroom, and a cozy media/sitting room. The conveniently located laundry room leads to a spacious two-car garage, which offers ample storage and workspace.Step outside to enjoy the natural beauty of the wooded backyard, providing endless possibilities to create your own outdoor oasis.With easy access to I-75, I-575, and Hwy 92, this home is ideally situated for commuting while still offering a peaceful retreat. We invite you to visit and experience the charm and comfort of this beautiful home firsthand.
Association Fees / Info
Hoa Fees: 425
Hoa: Yes
Hoa Fees Frequency: Annually
Hoa Fees: 425
Community Features: Homeowners Assoc, Playground, Pool, Street Lights, Tennis Court(s)
Hoa Fees Frequency: Annually
Bathroom Info
Main Bathroom Level: 2
Total Baths: 3.00
Fullbaths: 3
Room Bedroom Features: In-Law Floorplan, Master on Main
Bedroom Info
Beds: 4
Building Info
Habitable Residence: No
Business Info
Equipment: None
Exterior Features
Fence: None
Patio and Porch: Deck
Exterior Features: Lighting
Road Surface Type: Asphalt, Concrete
Pool Private: No
County: Cobb - GA
Acres: 0.32
Pool Desc: None
Fees / Restrictions
Financial
Original Price: $392,264
Owner Financing: No
Garage / Parking
Parking Features: Garage, Garage Faces Front
Green / Env Info
Green Energy Generation: None
Handicap
Accessibility Features: None
Interior Features
Security Ftr: Fire Alarm
Fireplace Features: Brick, Gas Starter
Levels: Multi/Split
Appliances: Dishwasher, Disposal, Gas Range, Gas Water Heater, Microwave
Laundry Features: Lower Level
Interior Features: Entrance Foyer, High Ceilings 9 ft Main, High Speed Internet, Walk-In Closet(s)
Flooring: Hardwood
Spa Features: None
Lot Info
Lot Size Source: Public Records
Lot Features: Back Yard, Cul-De-Sac, Wooded
Lot Size: x
Misc
Property Attached: No
Home Warranty: No
Open House
Other
Other Structures: None
Property Info
Construction Materials: HardiPlank Type
Year Built: 1,999
Property Condition: Resale
Roof: Shingle
Property Type: Residential Detached
Style: Traditional
Rental Info
Land Lease: No
Room Info
Kitchen Features: Breakfast Bar, Cabinets Stain, Eat-in Kitchen, Kitchen Island, Pantry, View to Family Room
Room Master Bathroom Features: Double Vanity,Separate Tub/Shower,Soaking Tub
Room Dining Room Features: Separate Dining Room
Special Features
Green Features: None
Special Listing Conditions: None
Special Circumstances: Sold As/Is
Sqft Info
Building Area Total: 1986
Building Area Source: Public Records
Tax Info
Tax Amount Annual: 2146
Tax Year: 2,023
Tax Parcel Letter: 20-0013-0-203-0
Unit Info
Utilities / Hvac
Cool System: Ceiling Fan(s), Central Air
Electric: None
Heating: Forced Air, Natural Gas
Utilities: Cable Available, Electricity Available, Phone Available
Sewer: Public Sewer
Waterfront / Water
Water Body Name: None
Water Source: Public
Waterfront Features: None
Directions
Please use google maps for directions.Listing Provided courtesy of Atlanta Communities
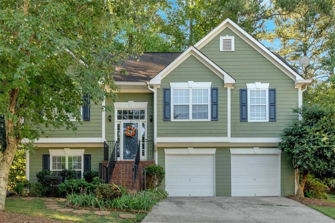
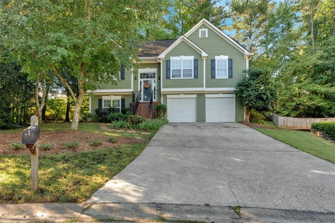
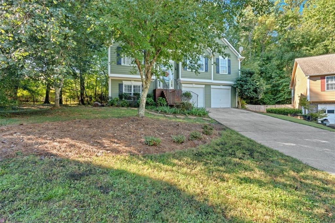
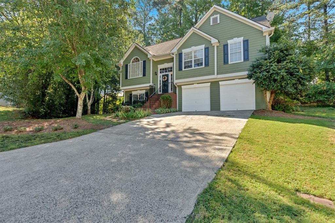
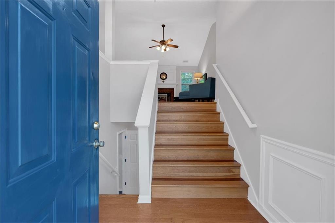
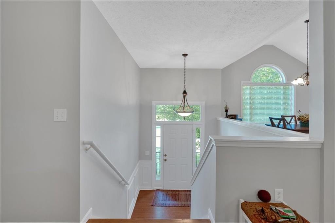
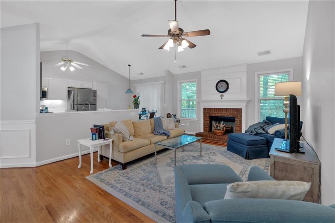
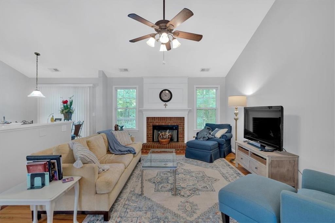
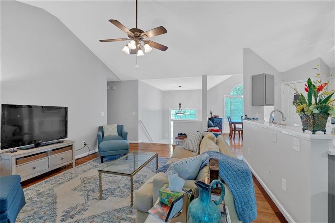
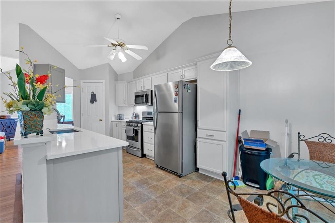
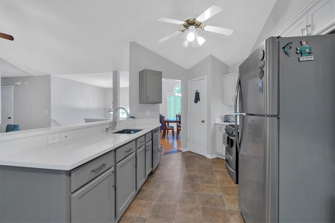
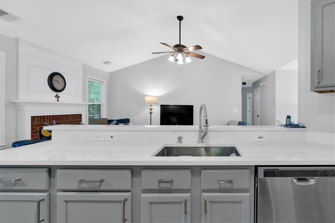
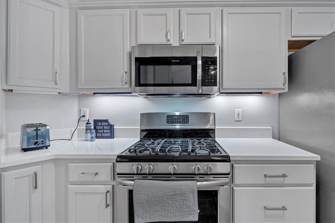
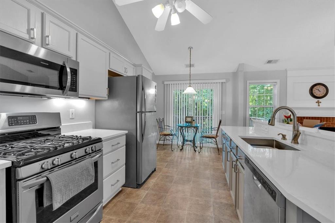
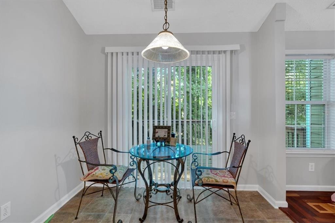
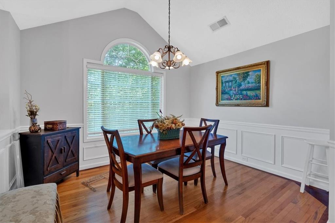
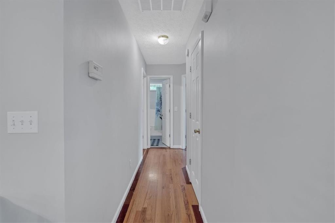
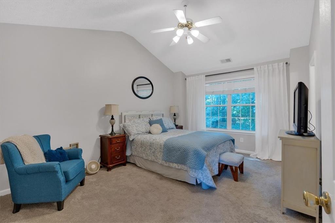
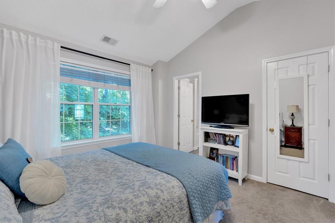
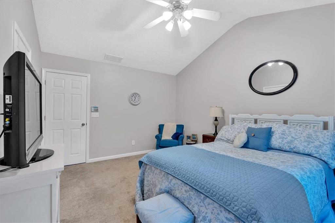
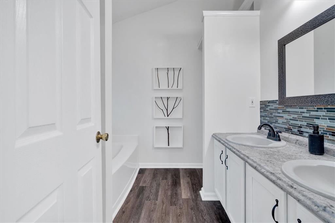
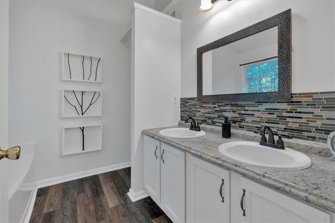
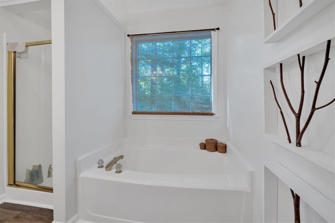
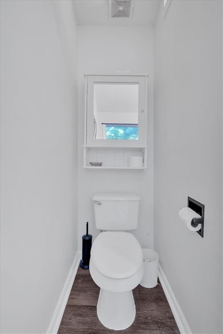
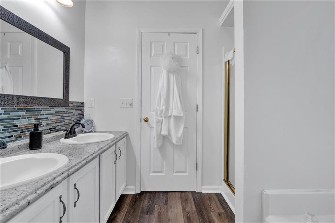
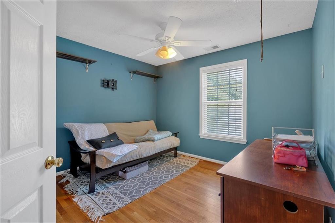
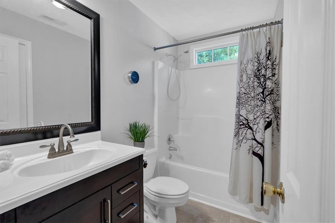
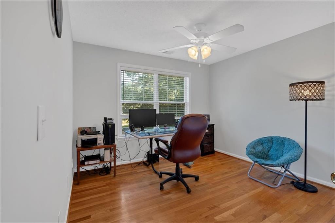
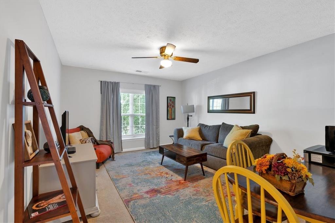
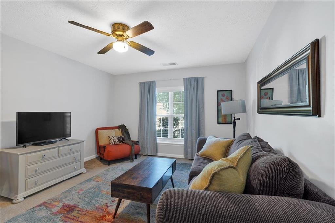
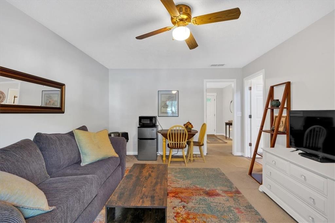
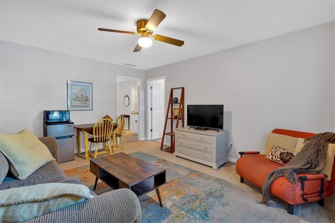
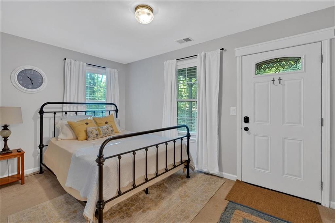
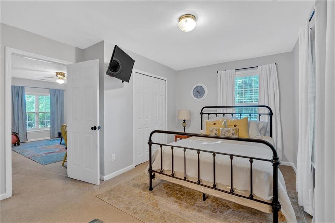
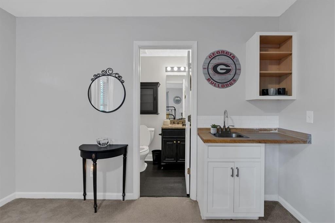
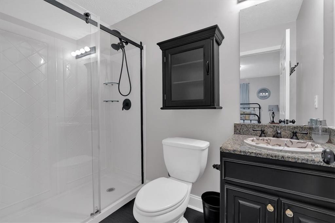
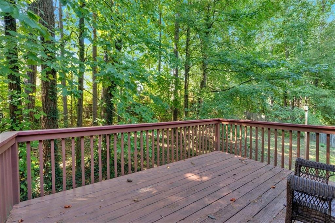
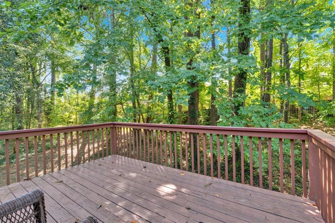
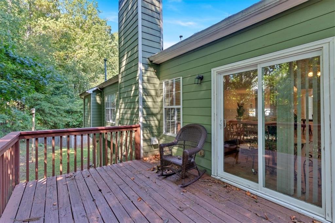
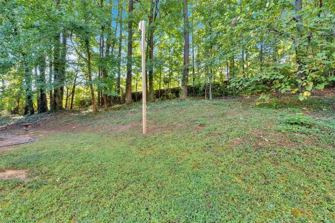
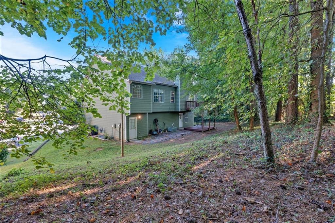
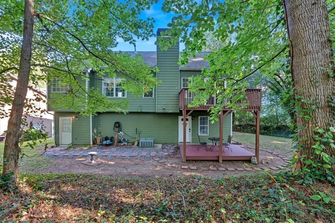
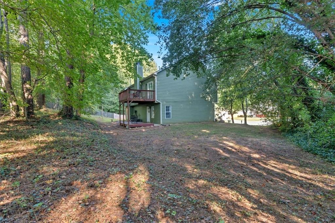
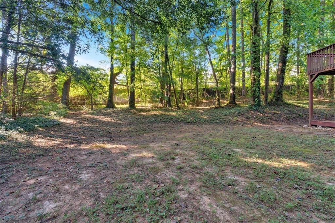
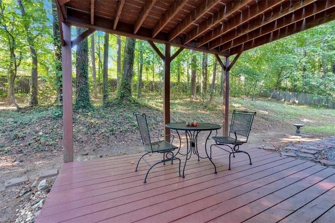
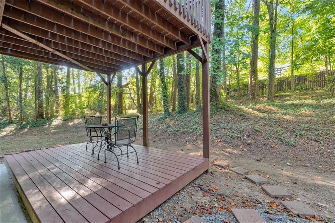
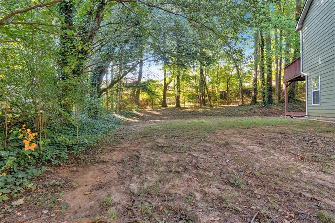
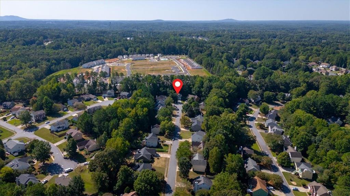
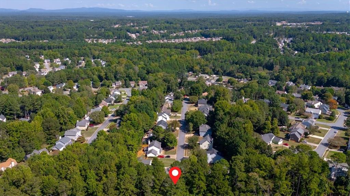
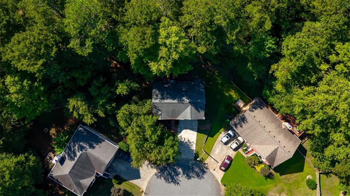
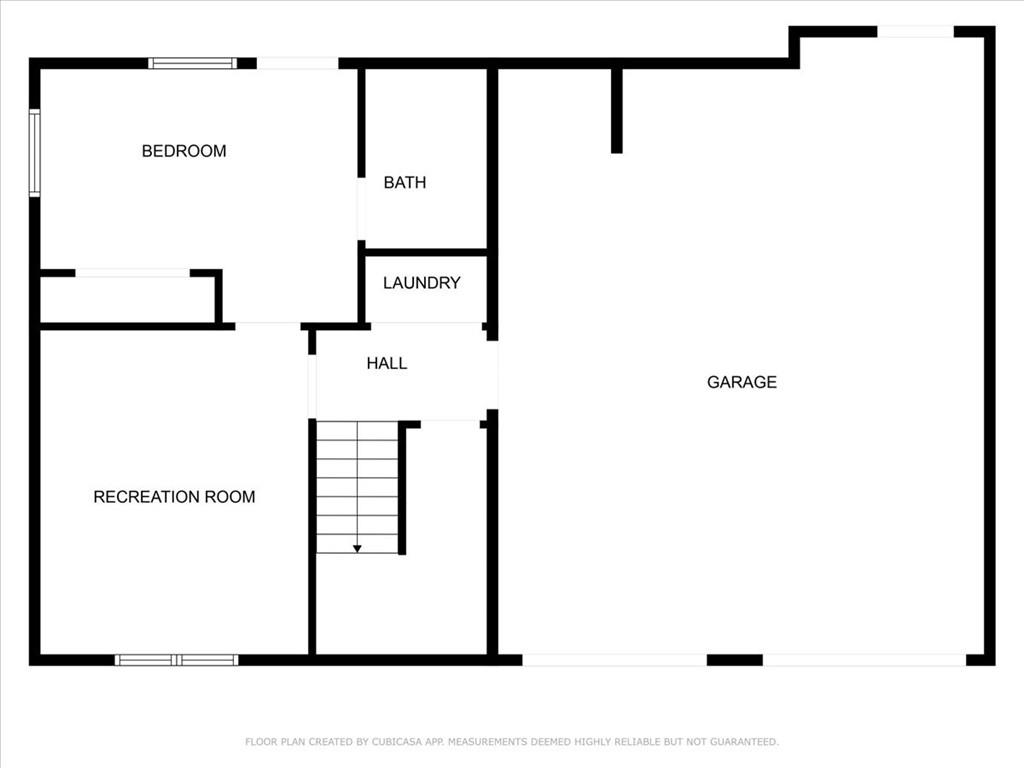
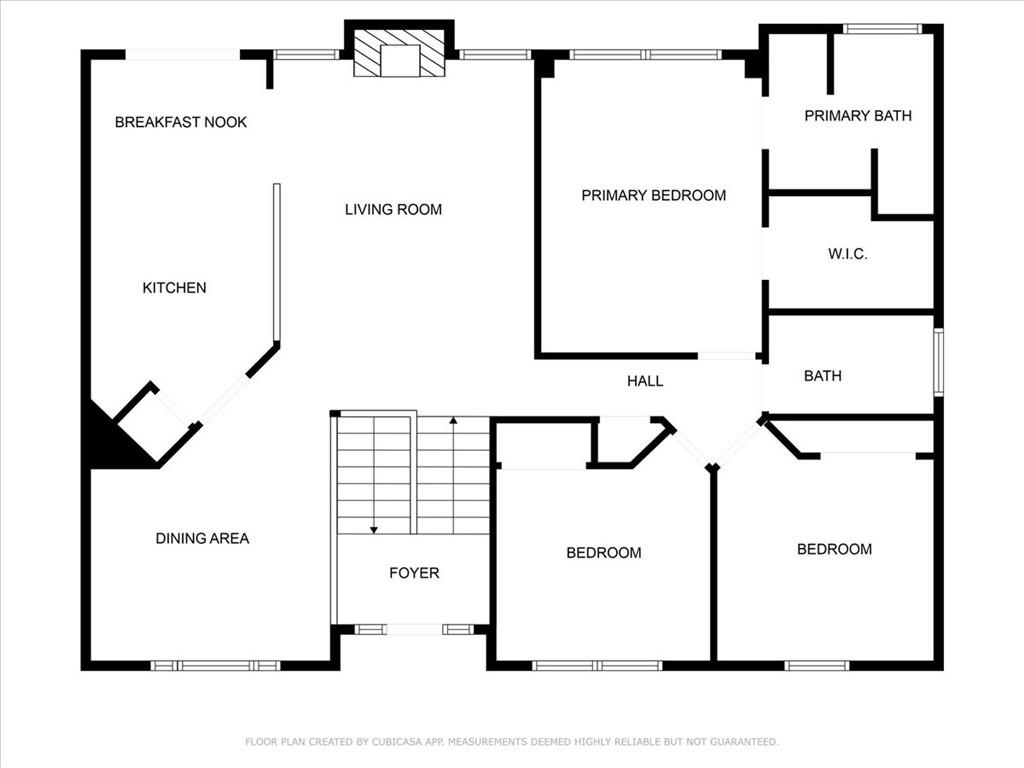
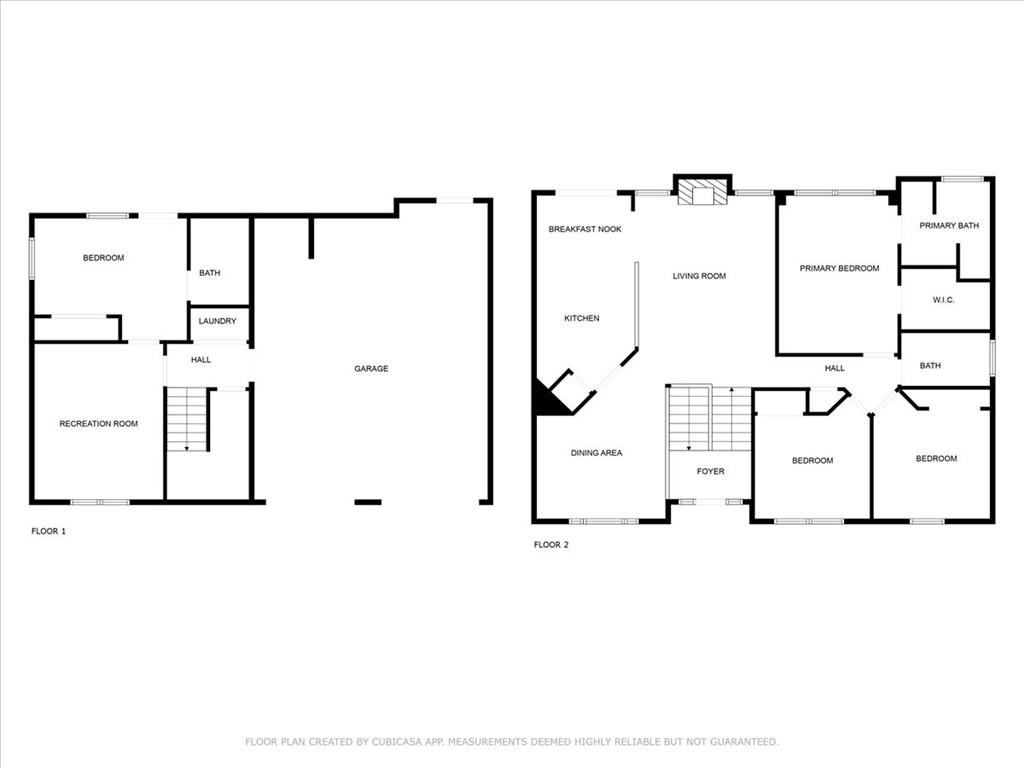
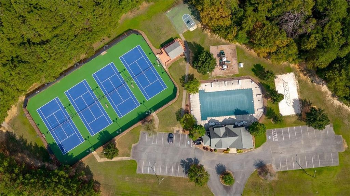
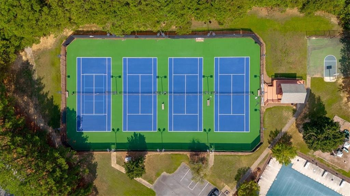
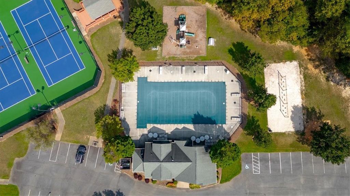
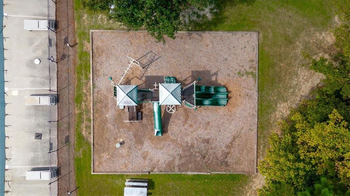
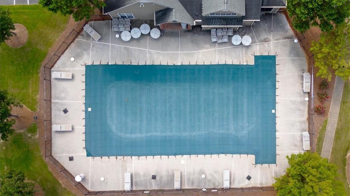
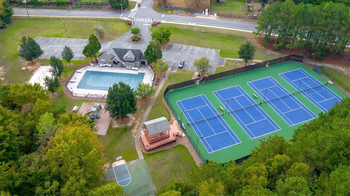
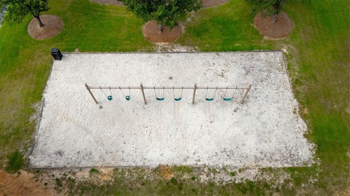
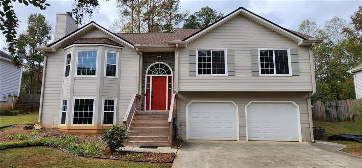
 MLS# 410331604
MLS# 410331604 