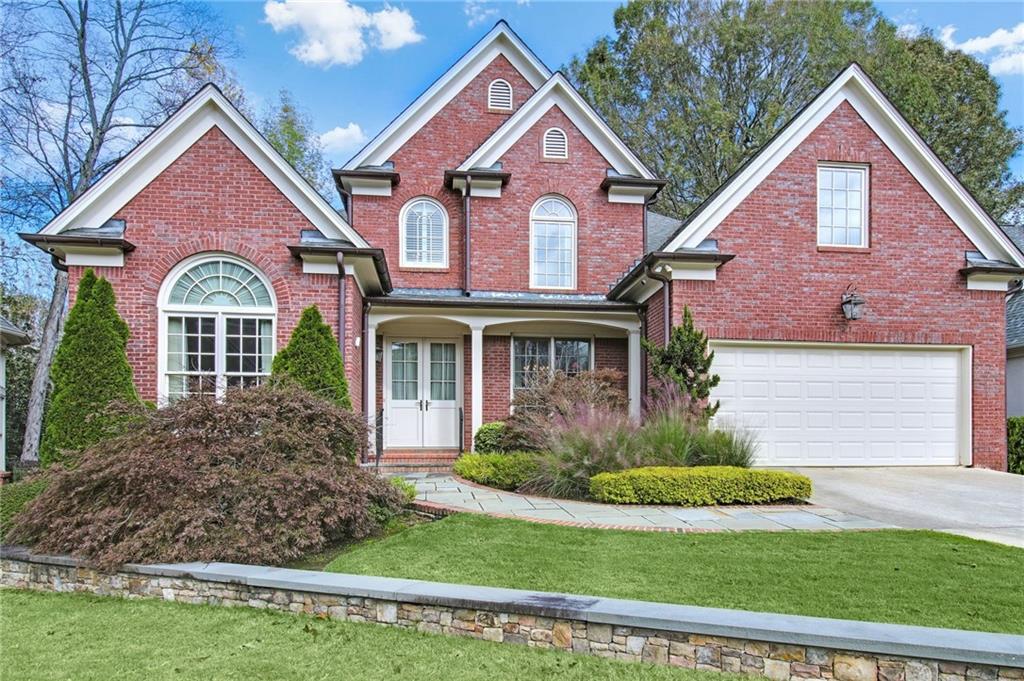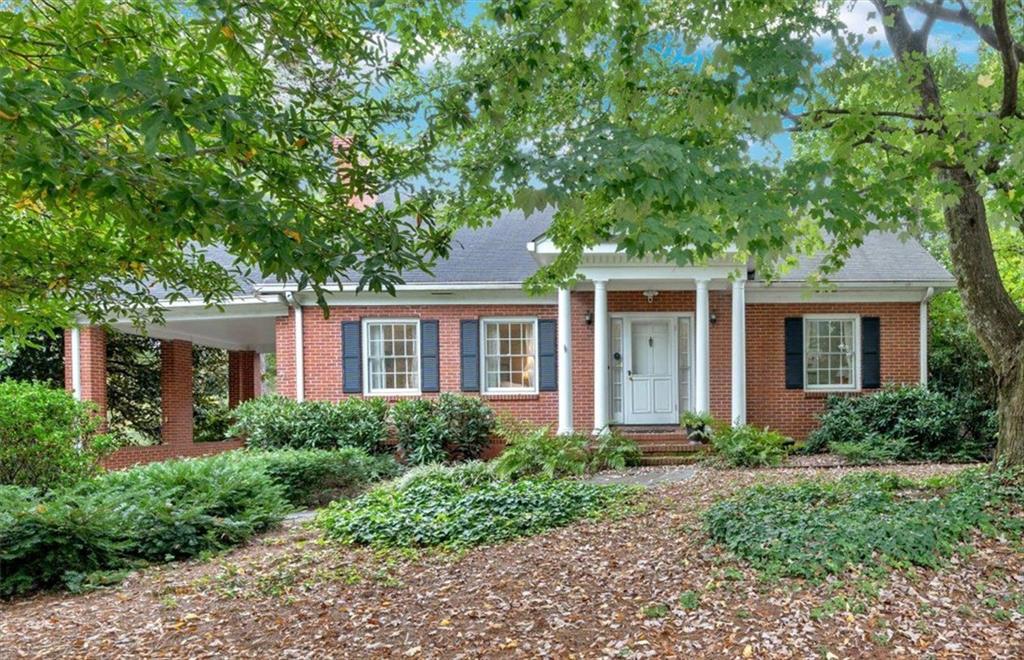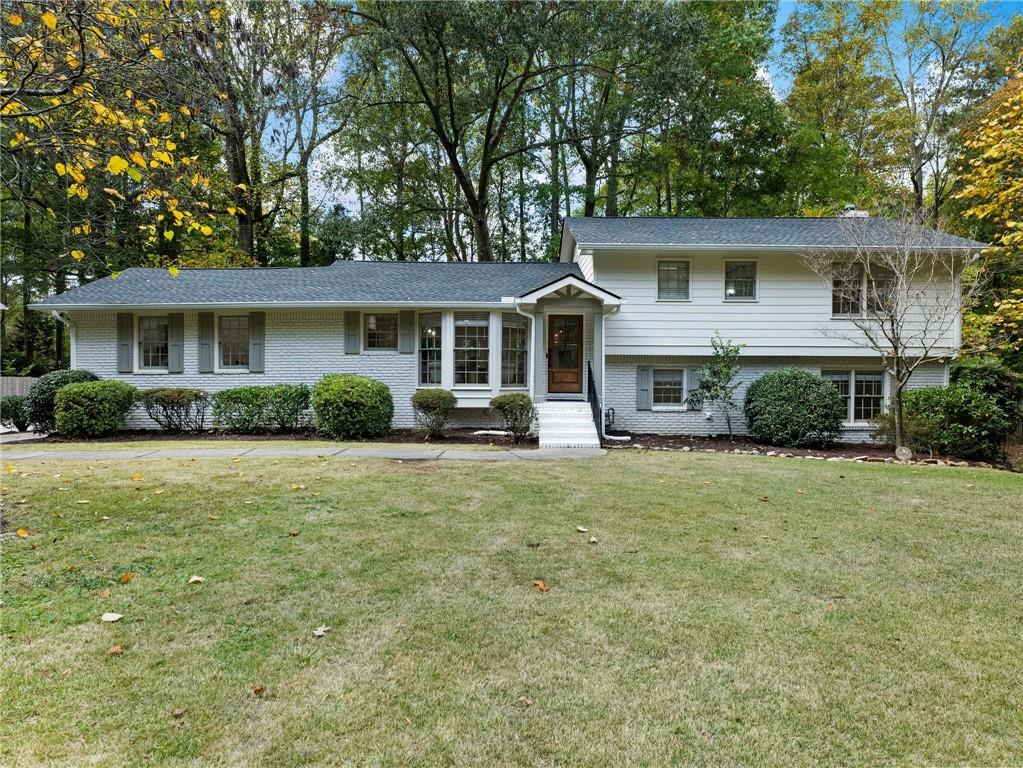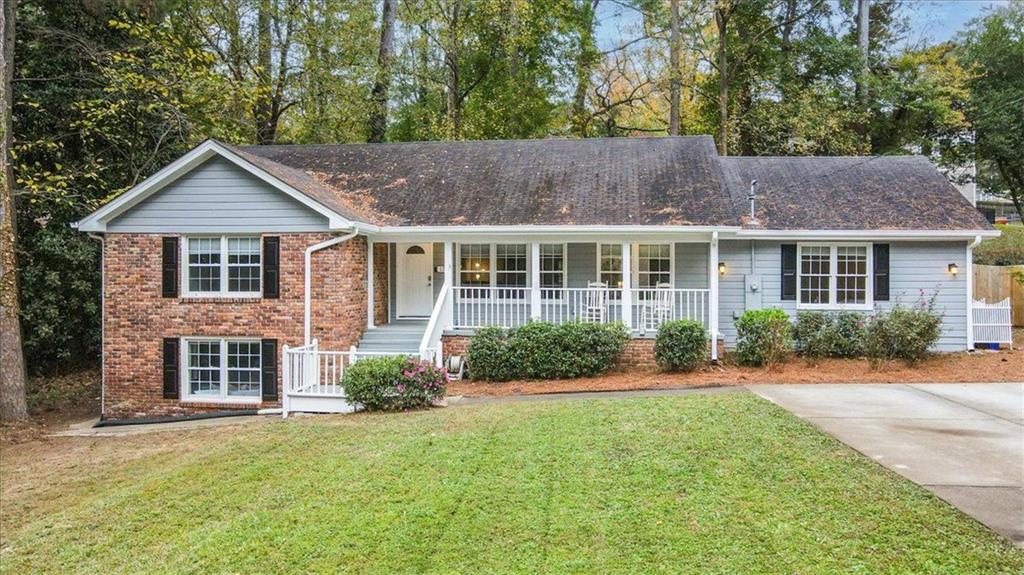Viewing Listing MLS# 404334056
Atlanta, GA 30318
- 3Beds
- 2Full Baths
- 1Half Baths
- N/A SqFt
- 1962Year Built
- 0.92Acres
- MLS# 404334056
- Residential
- Single Family Residence
- Active
- Approx Time on Market2 months, 1 day
- AreaN/A
- CountyFulton - GA
- Subdivision Fernleaf
Overview
Nestled on peaceful Fernleaf Ct in Westside/Buckhead Atlanta, this stunning 3-bedroom, 3.5-bathroom home offers a perfect blend of modern elegance and family-friendly comfort. Located in the highly sought-after Morris Brandon school district, this residence is ideal for young families or anyone seeking proximity to the city with the tranquility of suburban living. As you step inside, youre greeted by a light-filled, open floor plan that flows effortlessly from room to room. The gourmet kitchen, complete with a large island and breakfast nook, is a chef's dream. It overlooks the expansive living space, perfect for entertaining. Host dinner parties in the formal dining room, which comfortably seats 12, or catch up on work in the cozy home office. The family room is a true showstopper, with floor-to-ceiling windows that bathe the space in natural sunlight. Step through the patio doors to your own private retreat, featuring a charming porch and fire pit area that backs up to a serene nature preserve.Additional features include a separate laundry room, ample pantry space, and an enclosed garage for added convenience. Upstairs, youll find three generously sized bedrooms, each designed for comfort and privacy. Located in a prime spot, this home offers the best of both worldspeaceful cul-de-sac living and unbeatable convenience. Youll be minutes from Buckhead, Upper Westside, the BeltLine, Midtown, Truist Park, and plenty of shopping and dining options. Dont miss your chance to experience it for yourself!
Association Fees / Info
Hoa: No
Community Features: None
Bathroom Info
Main Bathroom Level: 1
Halfbaths: 1
Total Baths: 3.00
Fullbaths: 2
Room Bedroom Features: Other
Bedroom Info
Beds: 3
Building Info
Habitable Residence: No
Business Info
Equipment: None
Exterior Features
Fence: None
Patio and Porch: Deck, Front Porch
Exterior Features: Private Yard
Road Surface Type: Asphalt
Pool Private: No
County: Fulton - GA
Acres: 0.92
Pool Desc: None
Fees / Restrictions
Financial
Original Price: $849,900
Owner Financing: No
Garage / Parking
Parking Features: Attached, Garage, Kitchen Level
Green / Env Info
Green Energy Generation: None
Handicap
Accessibility Features: None
Interior Features
Security Ftr: None
Fireplace Features: None
Levels: Two
Appliances: Dishwasher, Dryer, Gas Oven, Gas Range, Microwave, Refrigerator, Washer
Laundry Features: Laundry Room, Mud Room
Interior Features: Bookcases
Flooring: Hardwood
Spa Features: None
Lot Info
Lot Size Source: Public Records
Lot Features: Back Yard, Cul-De-Sac, Front Yard
Lot Size: x
Misc
Property Attached: No
Home Warranty: No
Open House
Other
Other Structures: None
Property Info
Construction Materials: Brick 3 Sides
Year Built: 1,962
Property Condition: Resale
Roof: Composition
Property Type: Residential Detached
Style: Traditional
Rental Info
Land Lease: No
Room Info
Kitchen Features: Breakfast Bar, Breakfast Room, Solid Surface Counters
Room Master Bathroom Features: None
Room Dining Room Features: Separate Dining Room
Special Features
Green Features: None
Special Listing Conditions: None
Special Circumstances: None
Sqft Info
Building Area Total: 1696
Building Area Source: Public Records
Tax Info
Tax Amount Annual: 8133
Tax Year: 2,023
Tax Parcel Letter: 17-0221-0002-015-3
Unit Info
Utilities / Hvac
Cool System: Ceiling Fan(s), Central Air
Electric: None
Heating: Central
Utilities: Electricity Available, Natural Gas Available, Water Available
Sewer: Public Sewer
Waterfront / Water
Water Body Name: None
Water Source: Public
Waterfront Features: None
Directions
GPS friendly.Listing Provided courtesy of Southside Realtors, Llc
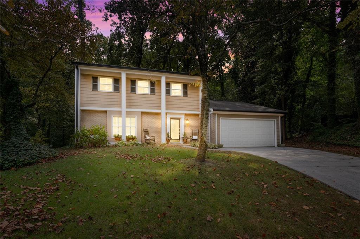
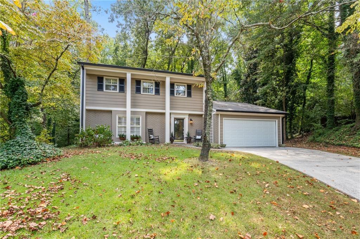
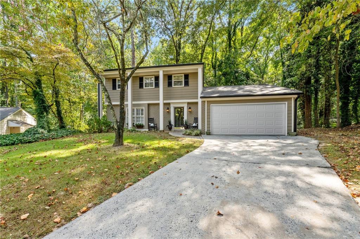
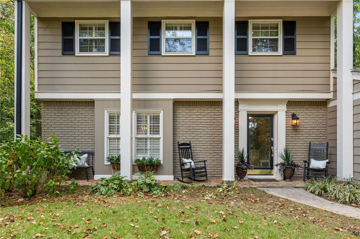
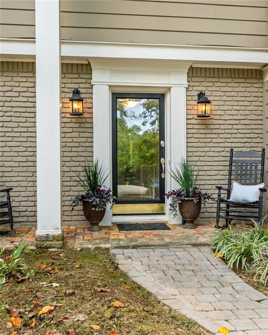
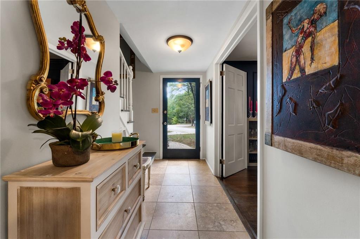
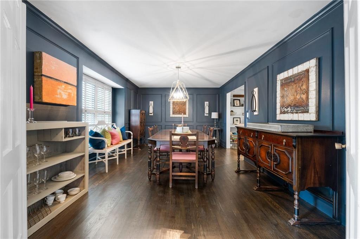
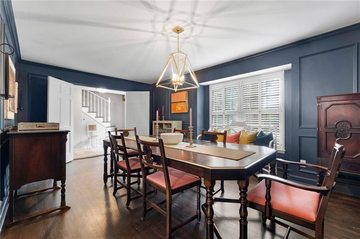
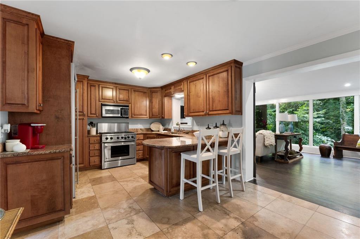
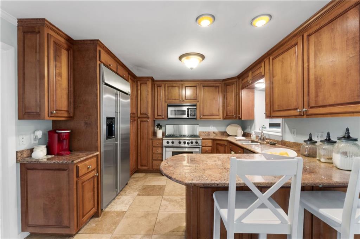
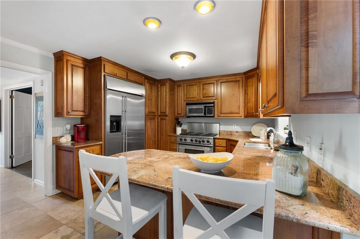
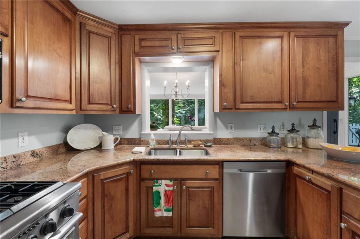
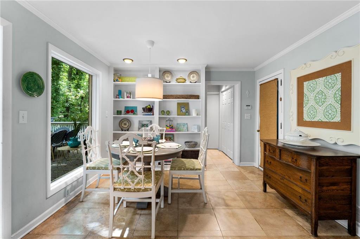
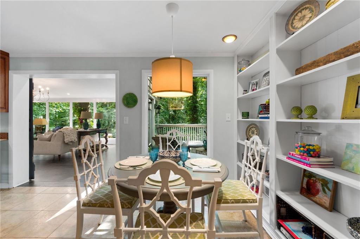
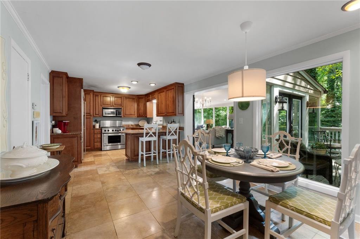
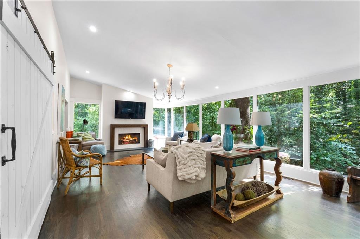
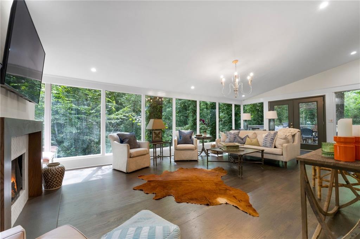
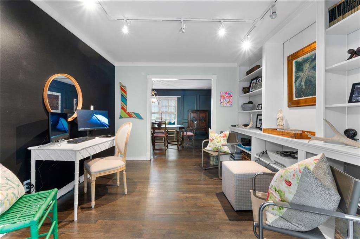
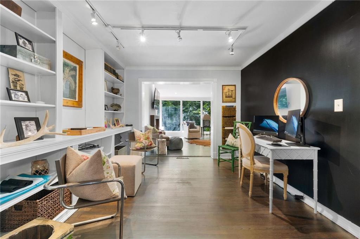
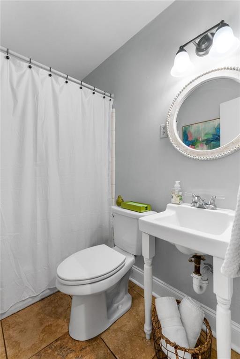
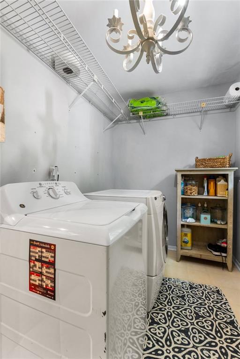
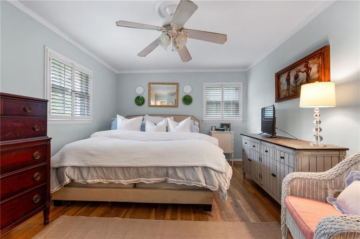
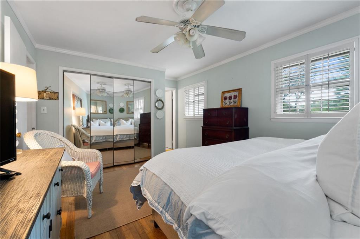
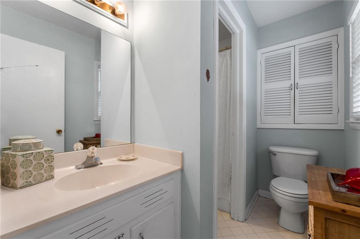
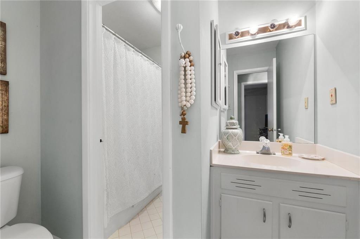
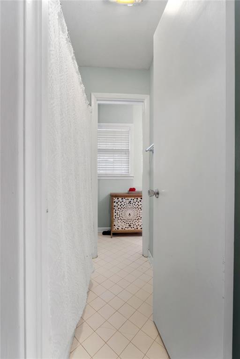
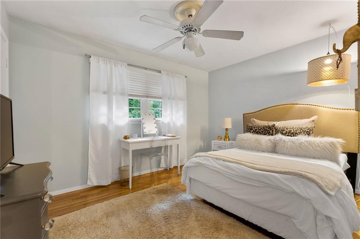
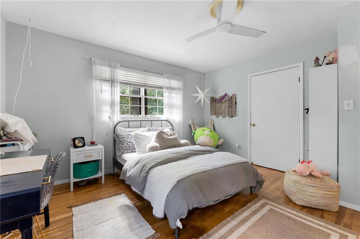
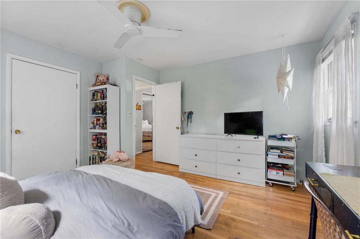
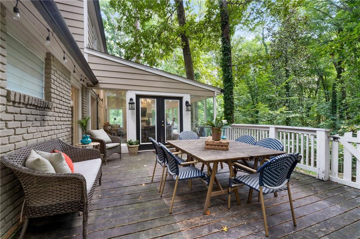
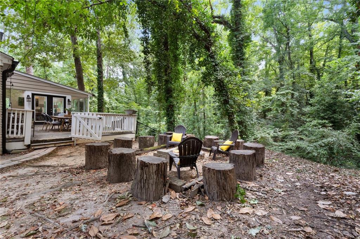
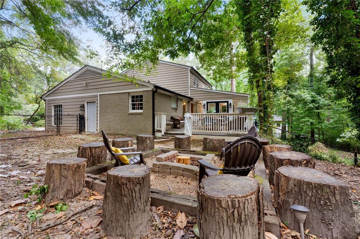
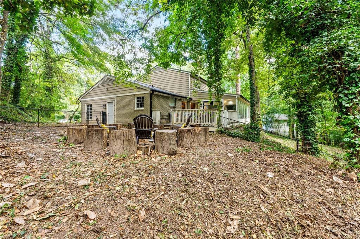
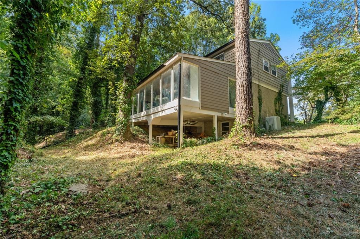
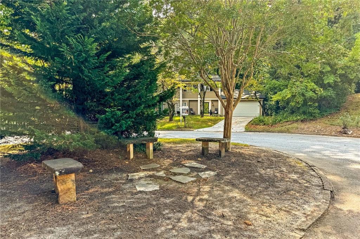
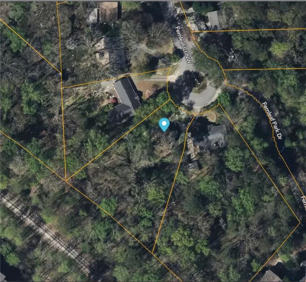
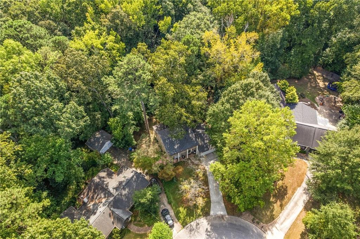
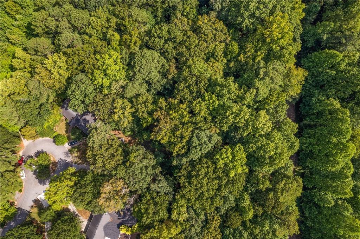
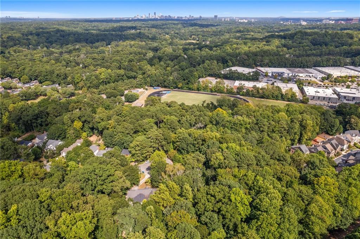
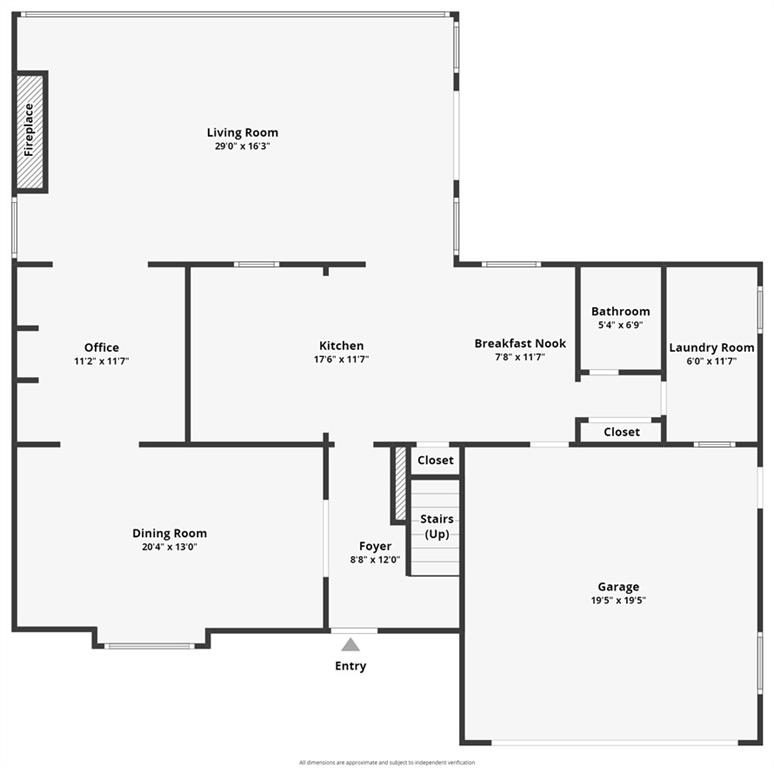
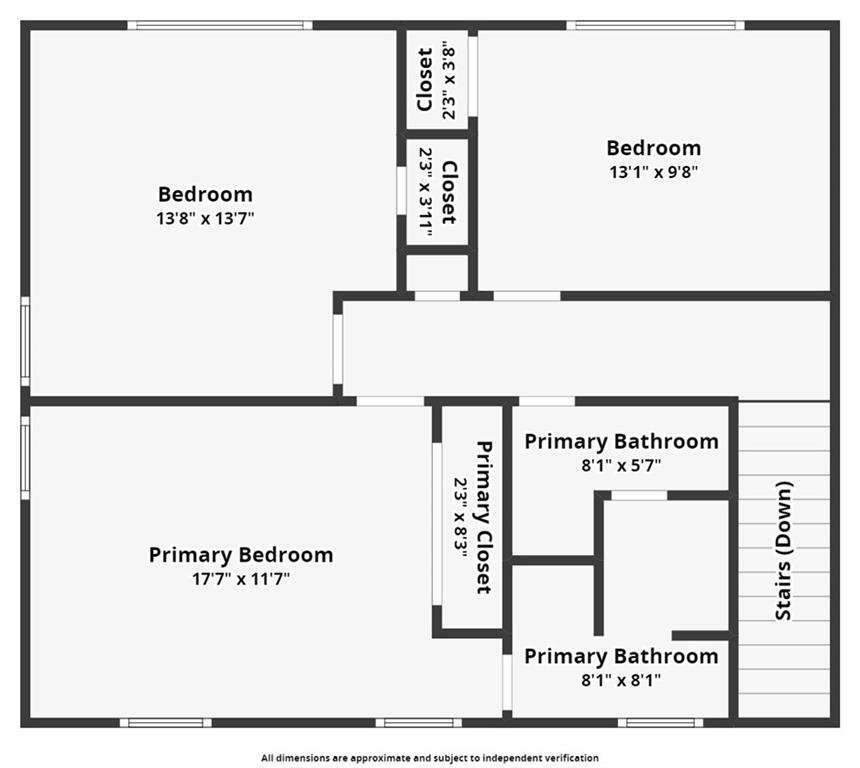
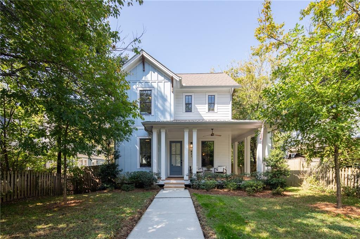
 MLS# 7357857
MLS# 7357857 