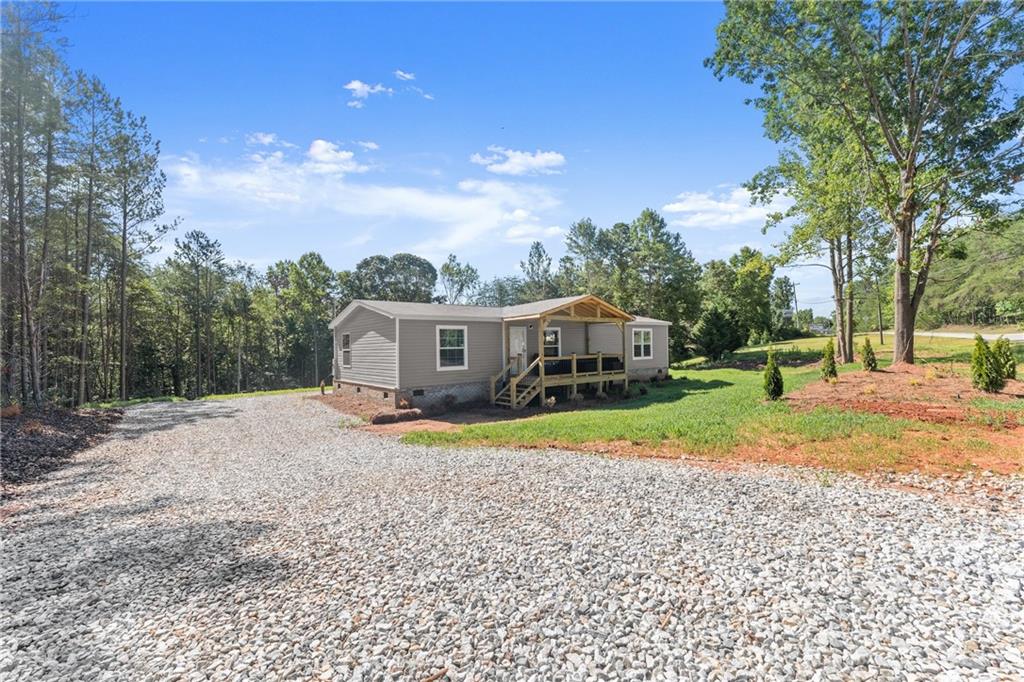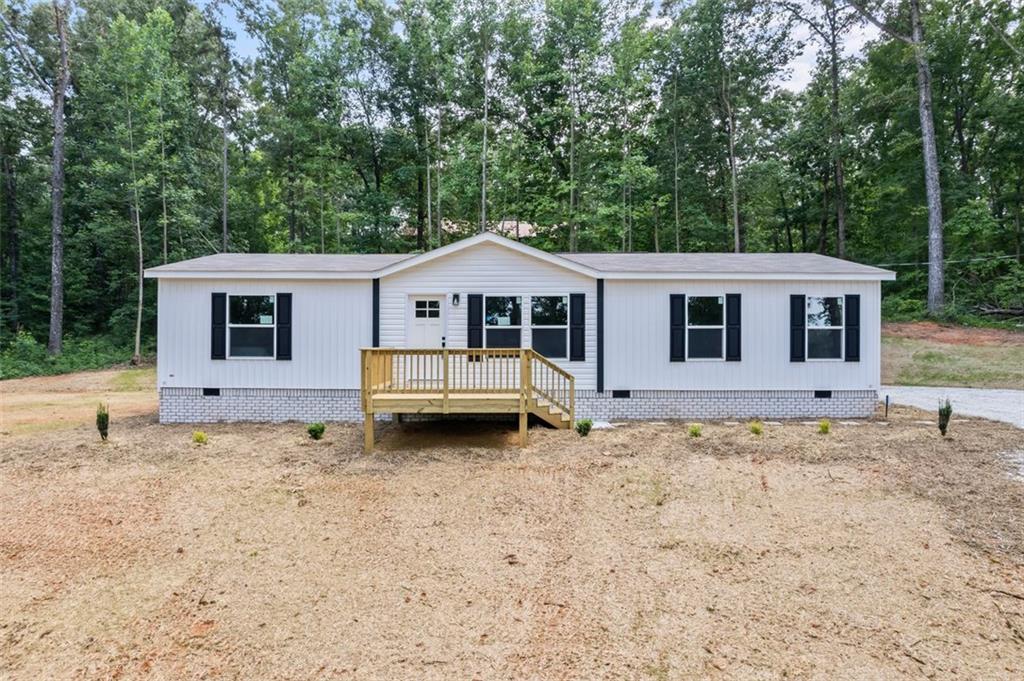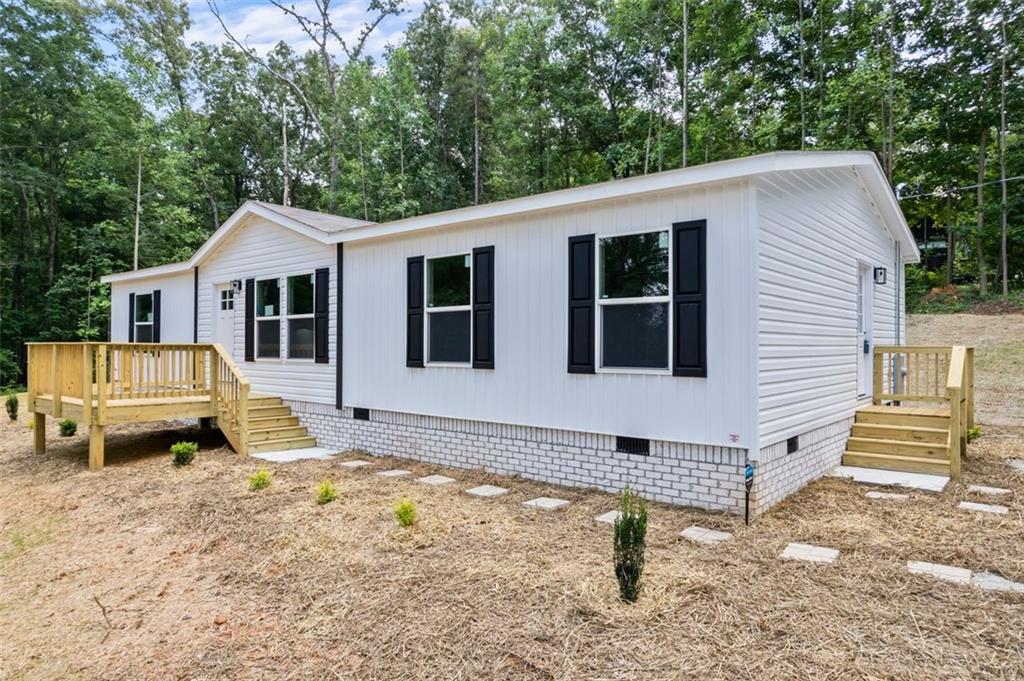Viewing Listing MLS# 404317751
Martin, GA 30557
- 3Beds
- 2Full Baths
- N/AHalf Baths
- N/A SqFt
- 2024Year Built
- 1.35Acres
- MLS# 404317751
- Residential
- Single Family Residence
- Active
- Approx Time on Market2 months, 17 days
- AreaN/A
- CountyStephens - GA
- Subdivision None
Overview
PRICE IMPROVEMENT NOTICE!! Just in time to enjoy the beautiful fall colors surrounding this new 2024 ScotBilt Grand Slam 3 bedroom/2 bath home! The interior boasts high-end finishes such as stainless steel appliances, a walk-in pantry, and luxury bathroom touches. Showcasing 1,456' of gorgeous design colors and flexible spaces, it's ideal for any family. The home boasts an open concept living area as well as a split-bedroom floorplan and large master suite. Additionally, the 1.35-acre property gives plenty of space for family fun or entertaining whether you plan to make this your forever home, a weekend getaway, or the perfect rental property. The landscaped homesite is matched with an inviting wooded yard perimeter which provides peaceful shaded areas. There's also a large front yard perfect for creating outdoor entertainment features -- fire pit, patio, outdoor games, etc. Plenty of parking is available also. To add to the destination appeal, take the short 1-mile ride to Jenkins Ferry and discover a scenic lake view where you can enjoy the long dock or use the convenient boat ramp. Another bonus -- property has NO subdivision restrictions and NO HOA. Home comes with new construction, appliances, and systems warranties. Also, there's boat and RV storage less than 5 miles away. Another bonus: I-85 is only 14 miles away for easy access.
Association Fees / Info
Hoa: No
Community Features: Boating, Community Dock, Dry Dock, Lake, RV/Boat Storage
Bathroom Info
Main Bathroom Level: 2
Total Baths: 2.00
Fullbaths: 2
Room Bedroom Features: Master on Main, Split Bedroom Plan
Bedroom Info
Beds: 3
Building Info
Habitable Residence: No
Business Info
Equipment: None
Exterior Features
Fence: None
Patio and Porch: Deck, Front Porch
Exterior Features: Private Yard
Road Surface Type: Asphalt
Pool Private: No
County: Stephens - GA
Acres: 1.35
Pool Desc: None
Fees / Restrictions
Financial
Original Price: $250,000
Owner Financing: No
Garage / Parking
Parking Features: Kitchen Level, Level Driveway
Green / Env Info
Green Energy Generation: None
Handicap
Accessibility Features: None
Interior Features
Security Ftr: Smoke Detector(s)
Fireplace Features: None
Levels: One
Appliances: Dishwasher, Electric Range, Electric Water Heater, ENERGY STAR Qualified Appliances, ENERGY STAR Qualified Water Heater, Range Hood, Refrigerator, Self Cleaning Oven
Laundry Features: Electric Dryer Hookup, Laundry Room, Main Level, Mud Room
Interior Features: Double Vanity, His and Hers Closets, Open Floorplan, Walk-In Closet(s)
Flooring: Laminate
Spa Features: None
Lot Info
Lot Size Source: Assessor
Lot Features: Corner Lot, Front Yard, Level, Private, Sloped
Misc
Property Attached: No
Home Warranty: No
Open House
Other
Other Structures: None
Property Info
Construction Materials: Vinyl Siding
Year Built: 2,024
Property Condition: New Construction
Roof: Composition
Property Type: Residential Detached
Style: Mobile, Modular
Rental Info
Land Lease: No
Room Info
Kitchen Features: Cabinets Stain, Kitchen Island, Pantry Walk-In, View to Family Room
Room Master Bathroom Features: Double Vanity,Shower Only
Room Dining Room Features: Great Room,Open Concept
Special Features
Green Features: Appliances, Insulation, Thermostat, Water Heater, Windows
Special Listing Conditions: None
Special Circumstances: Investor Owned
Sqft Info
Building Area Total: 1456
Building Area Source: Builder
Tax Info
Tax Amount Annual: 102
Tax Year: 2,023
Tax Parcel Letter: 065A-081
Unit Info
Utilities / Hvac
Cool System: Ceiling Fan(s), Electric
Electric: 220 Volts
Heating: Central, Electric, ENERGY STAR Qualified Equipment
Utilities: Cable Available, Electricity Available, Phone Available, Water Available
Sewer: Septic Tank
Waterfront / Water
Water Body Name: None
Water Source: Public
Waterfront Features: None
Directions
Take Hwy 17 N from Lavonia. Turn right onto Rock Creek Rd. Go 8.0 miles then turn left onto Jenkins Ferry Rd. Go 1 mile then left onto Chateau Village Dr. Go 0.6 miles then left onto River Point Dr. Go 0.3 miles then left on River Trail. Go 700; to gravel drive on left. Look for the signs. *GPListing Provided courtesy of Otter Realty, Llc
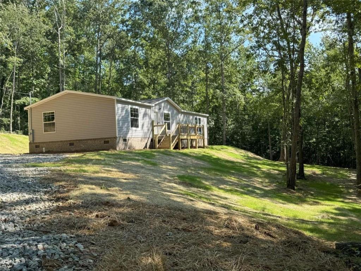
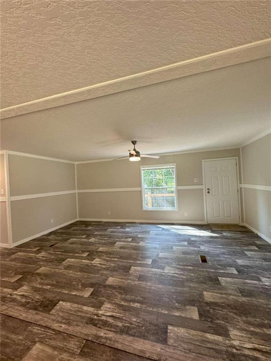
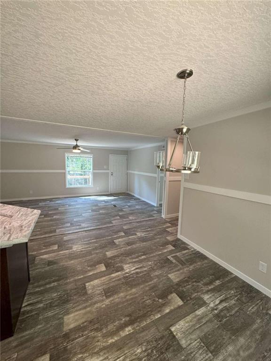
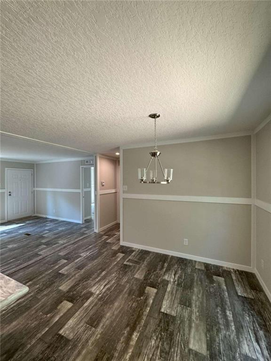
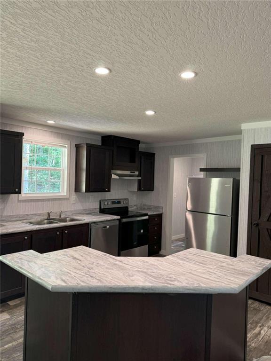
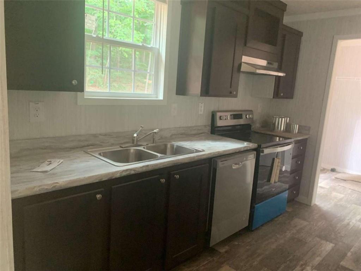
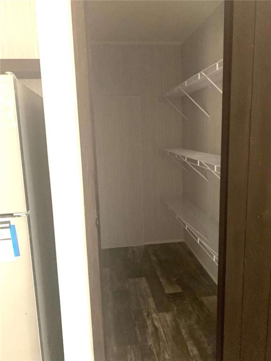
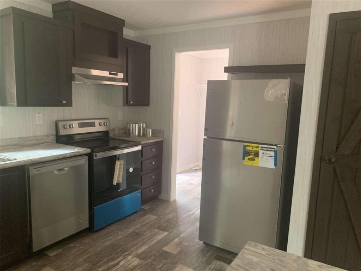
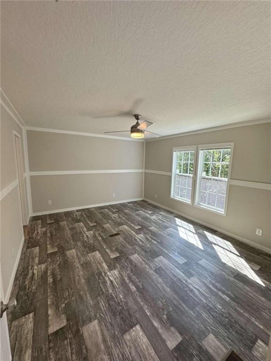
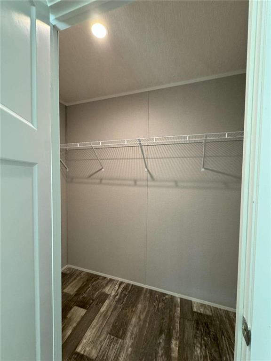
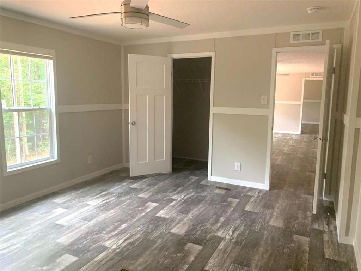
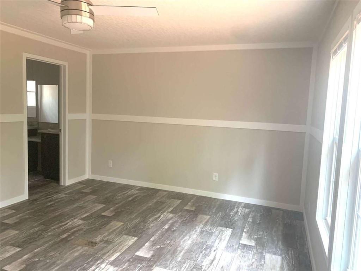
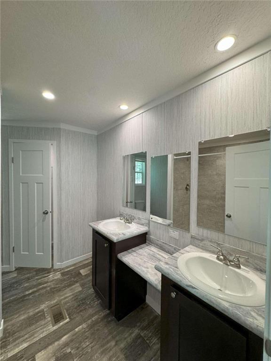
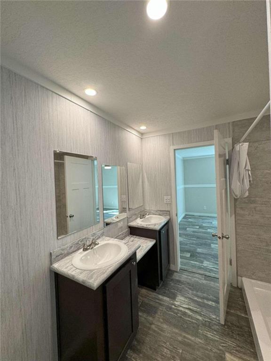
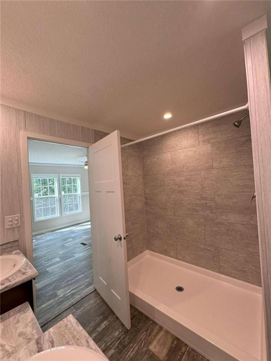
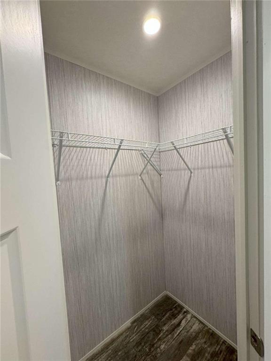
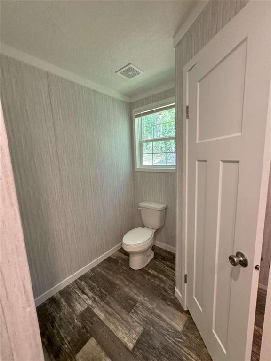
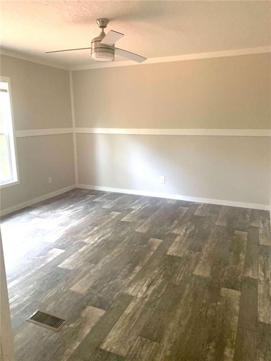
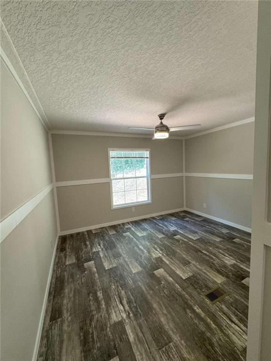
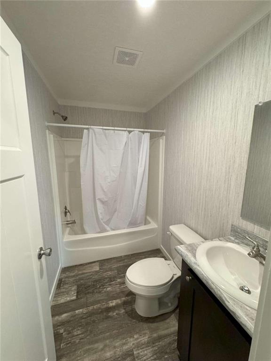
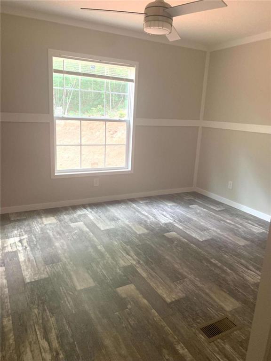
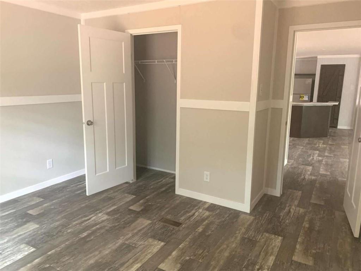
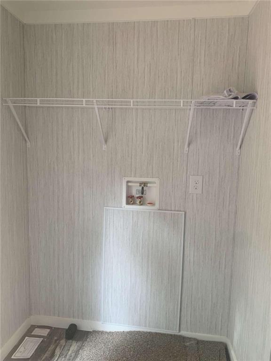
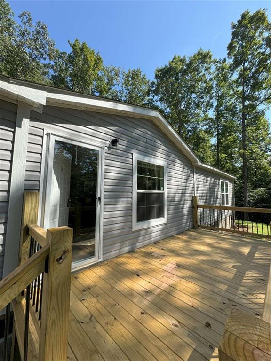
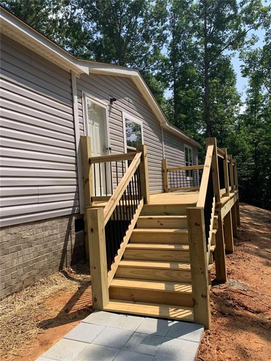
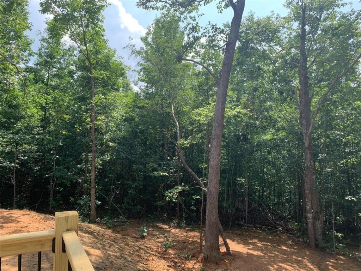
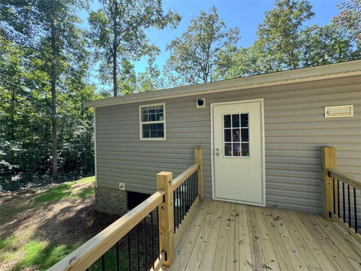
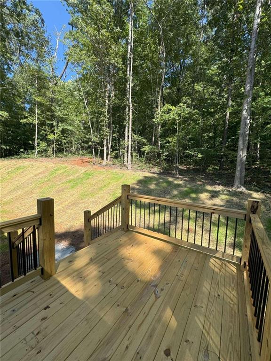
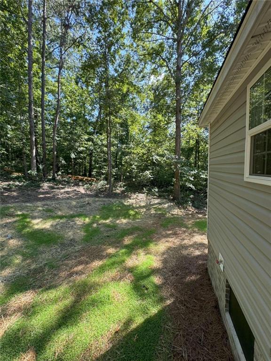
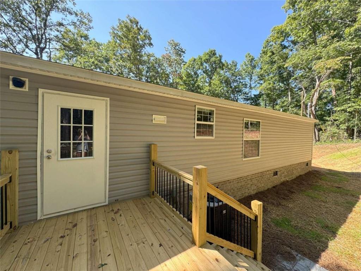
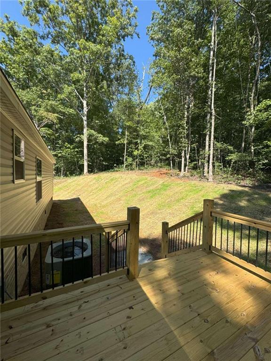
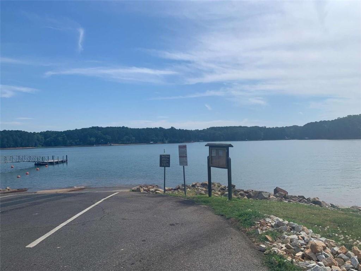
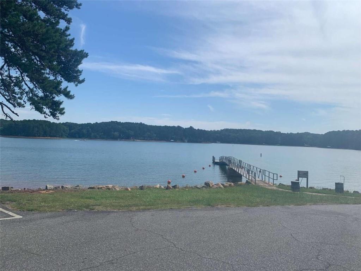
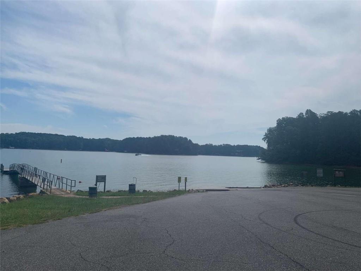
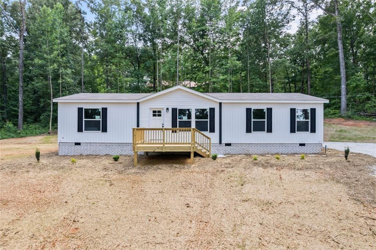
 MLS# 407442137
MLS# 407442137 