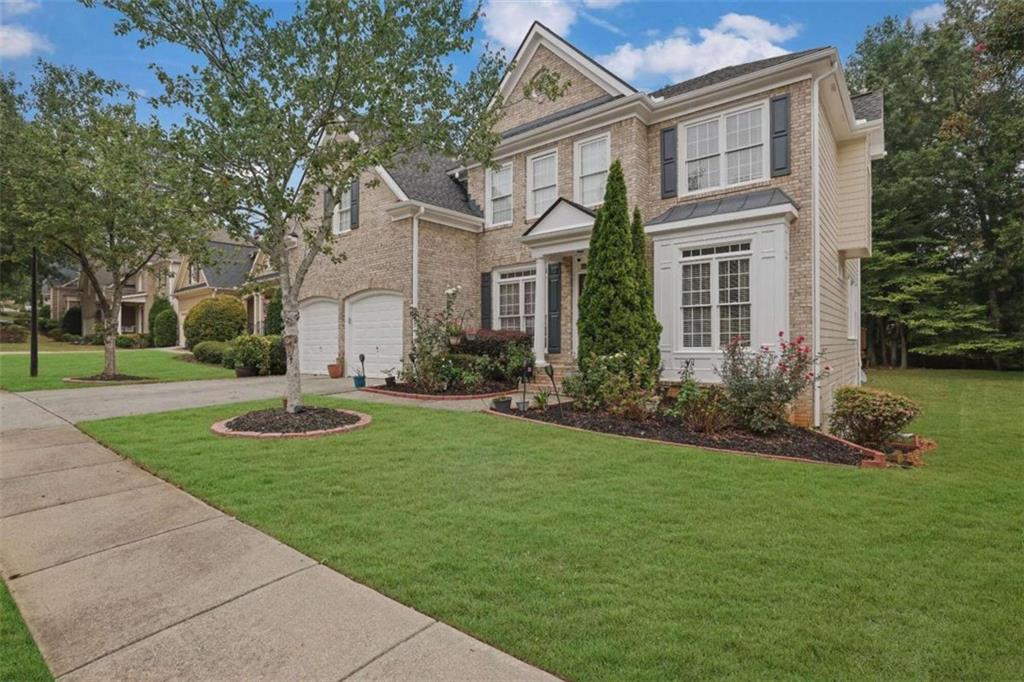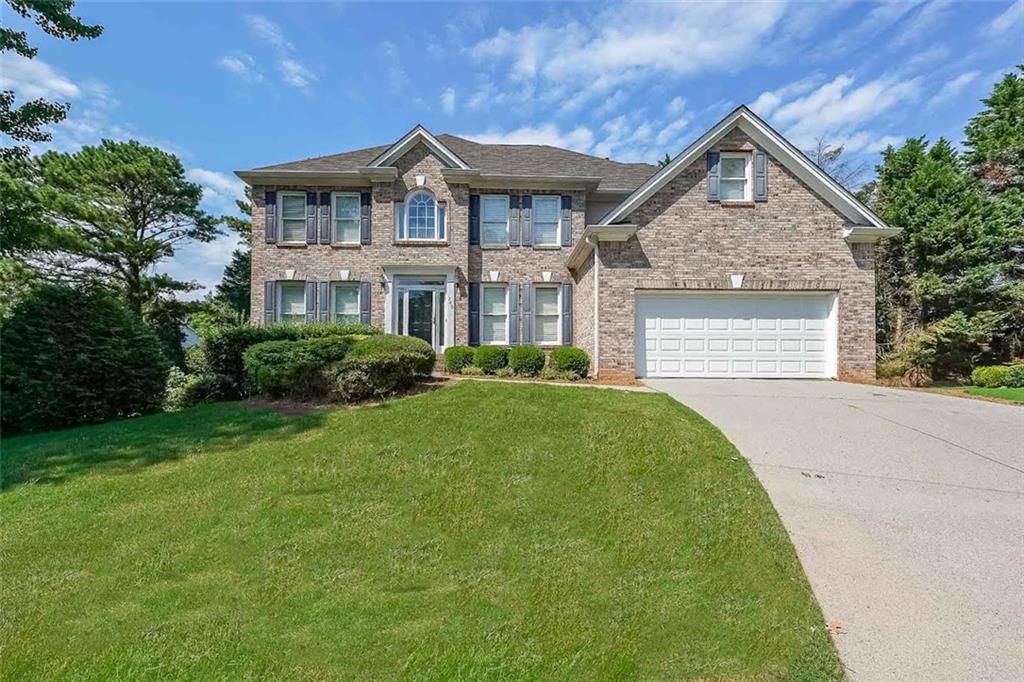Viewing Listing MLS# 404310663
Alpharetta, GA 30022
- 6Beds
- 5Full Baths
- N/AHalf Baths
- N/A SqFt
- 1998Year Built
- 0.28Acres
- MLS# 404310663
- Residential
- Single Family Residence
- Active
- Approx Time on Market8 days
- AreaN/A
- CountyFulton - GA
- Subdivision Waters Cove
Overview
Welcome home to Waters Cove. The Owners have loved living here for over 2 decades and it shows as soon as you enter the two story foyer flooded with natural sunlight. The separate living room is a great flexible space that could be an office or cozy den. This home has so much flexible use square footage, it can meet everyone's needs. The separate dining room is open to the kitchen for entertaining ease for all your future celebrations and family gatherings. The two story great room has direct views to the backyard as this home has a very low deck that is almost a walk-out. Just down the hall is more flexible space. It could be a guest suite with direct access to the full bathroom or maybe an office. The choice is yours. The white kitchen is a great place to start your day with open views to the backyard, casual dining area and breakfast bar. The refrigerator, double ovens and gas range have all been recently replaced. The extra counters and storage area make for great prep space just across for the walk-in pantry. Just off the breakfast room is access to the peaceful low back deck where family and friends can enjoy some outside fun and relaxing with easy access for pets and kids. There are even 2 plum trees and an apple tree that produce fruit to have picking and cooking fun throughout the year. Upstairs you can unwind after a full day in the huge private owner's retreat complete with fireplace and sitting area. The owner's bathroom is equally oversized with a walk-in closet complete with window for natural sunlight. There are 3 additional bedrooms upstairs with 2 full bathrooms allowing plenty of space for everyone. But, there's so much more. In the fully finished basement the possibilities are endless. Enjoy a movie night in the open media area while kids can play in the adjacent playroom. There is also another room for flexible use that could be an office, a teen room or maybe a craft room with tons of natural light. The basement also includes a perfect suite for older children, parents or frequent guests. This space has a bedroom, separate living room and full bathroom. There is over 5,000 square feet to use anyway you need in this stunning home. All located in highly desired community complete with neighborhood pool that is getting renovated this year in time for next Summer. This beautiful home is located in the coveted Johns Creek High School district with access to all Alpharetta and Johns Creek have to offer. Don't miss this amazing opportunity to call Waters Cove home.
Association Fees / Info
Hoa: Yes
Hoa Fees Frequency: Annually
Hoa Fees: 740
Community Features: Homeowners Assoc, Near Schools, Near Shopping, Near Trails/Greenway, Pool, Sidewalks, Street Lights
Association Fee Includes: Swim
Bathroom Info
Main Bathroom Level: 1
Total Baths: 5.00
Fullbaths: 5
Room Bedroom Features: In-Law Floorplan, Oversized Master, Sitting Room
Bedroom Info
Beds: 6
Building Info
Habitable Residence: No
Business Info
Equipment: None
Exterior Features
Fence: None
Patio and Porch: Deck
Exterior Features: Rain Gutters
Road Surface Type: None
Pool Private: No
County: Fulton - GA
Acres: 0.28
Pool Desc: None
Fees / Restrictions
Financial
Original Price: $875,000
Owner Financing: No
Garage / Parking
Parking Features: Attached, Garage, Garage Door Opener, Garage Faces Side, Kitchen Level
Green / Env Info
Green Energy Generation: None
Handicap
Accessibility Features: None
Interior Features
Security Ftr: Smoke Detector(s)
Fireplace Features: Gas Log, Great Room, Master Bedroom
Levels: Two
Appliances: Dishwasher, Disposal, Double Oven, Gas Range, Gas Water Heater, Microwave, Refrigerator, Self Cleaning Oven
Laundry Features: Laundry Room, Main Level
Interior Features: Disappearing Attic Stairs, Double Vanity, Entrance Foyer 2 Story, High Ceilings 9 ft Main, High Speed Internet, Tray Ceiling(s), Walk-In Closet(s)
Flooring: Carpet, Ceramic Tile, Hardwood
Spa Features: None
Lot Info
Lot Size Source: Public Records
Lot Features: Back Yard, Front Yard, Landscaped
Lot Size: X
Misc
Property Attached: No
Home Warranty: No
Open House
Other
Other Structures: None
Property Info
Construction Materials: Brick, Brick 3 Sides
Year Built: 1,998
Property Condition: Resale
Roof: Composition, Shingle
Property Type: Residential Detached
Style: Traditional
Rental Info
Land Lease: No
Room Info
Kitchen Features: Breakfast Bar, Breakfast Room, Cabinets White, Eat-in Kitchen, Pantry Walk-In
Room Master Bathroom Features: Double Vanity,Separate Tub/Shower
Room Dining Room Features: Seats 12+,Separate Dining Room
Special Features
Green Features: None
Special Listing Conditions: None
Special Circumstances: None
Sqft Info
Building Area Total: 5248
Building Area Source: Appraiser
Tax Info
Tax Amount Annual: 4876
Tax Year: 2,023
Tax Parcel Letter: 11-0180-0058-118-0
Unit Info
Utilities / Hvac
Cool System: Ceiling Fan(s), Central Air, Electric, Zoned
Electric: 220 Volts in Garage
Heating: Central, Forced Air, Natural Gas, Zoned
Utilities: Cable Available, Electricity Available, Natural Gas Available, Phone Available, Underground Utilities, Water Available
Sewer: Public Sewer
Waterfront / Water
Water Body Name: None
Water Source: Public
Waterfront Features: None
Directions
Please Use GPSListing Provided courtesy of Berkshire Hathaway Homeservices Georgia Properties
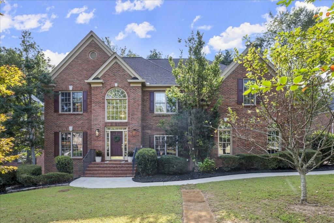
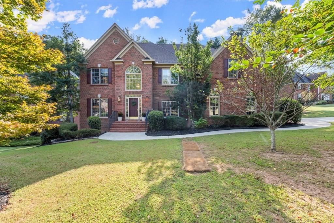
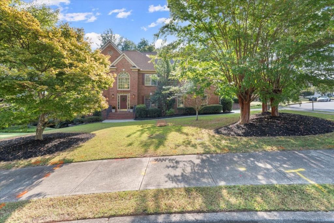
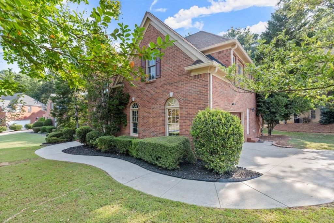
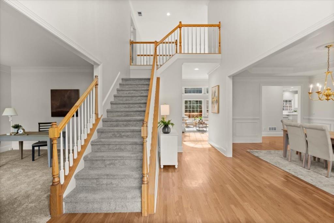
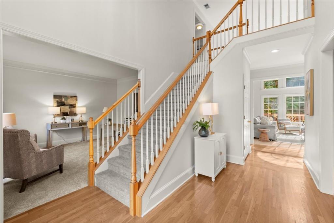
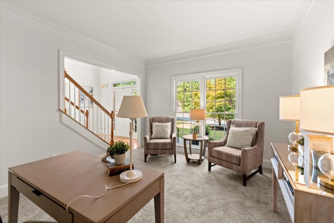
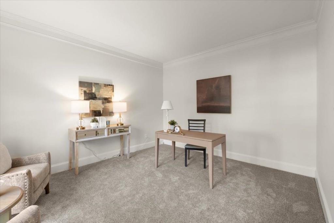
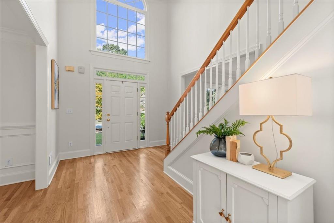
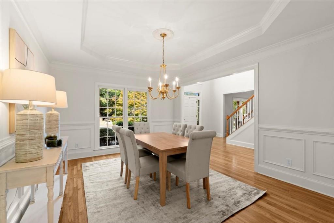
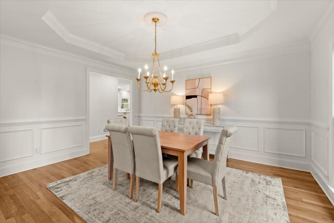
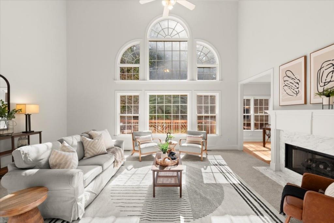
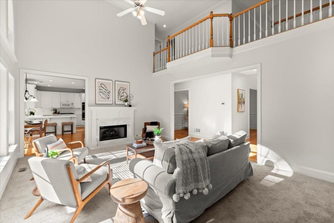
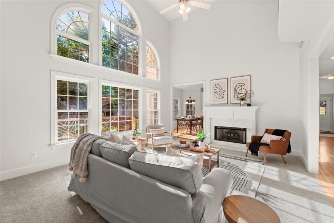
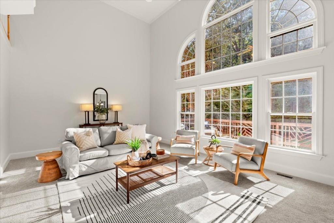
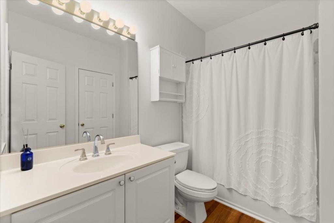
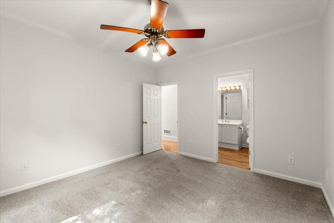
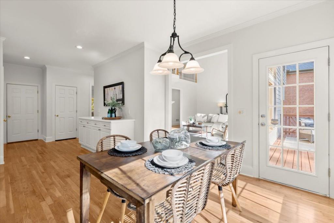
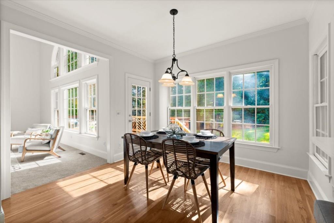
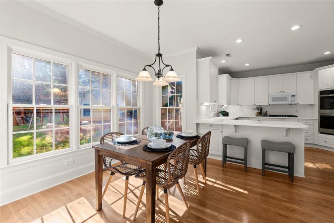
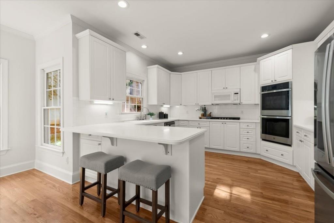
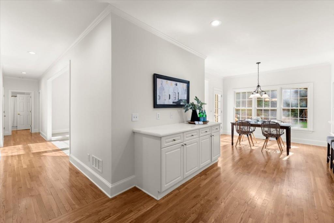
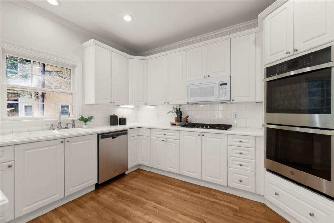
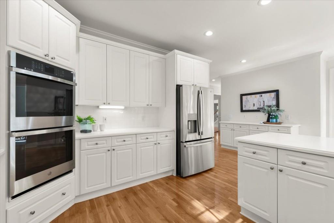
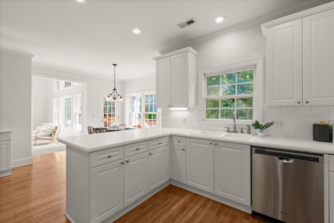
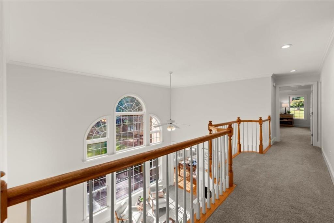
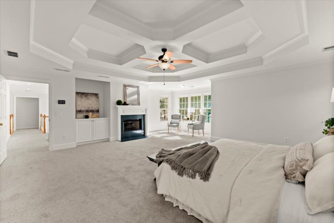
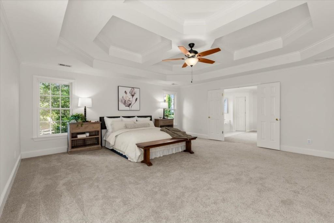
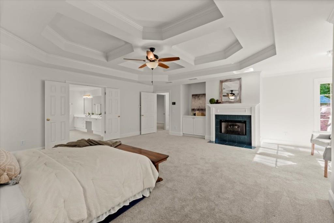
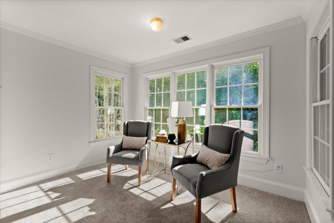
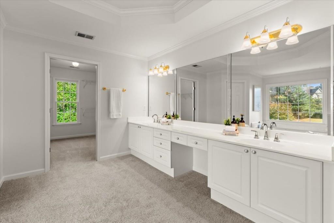
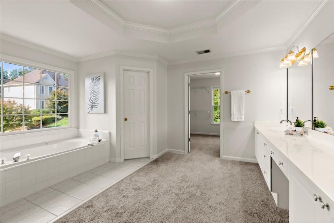
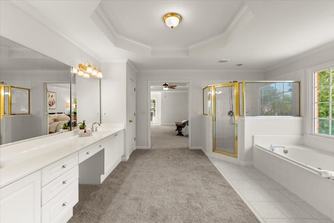
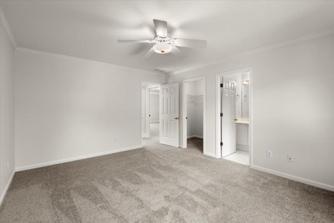
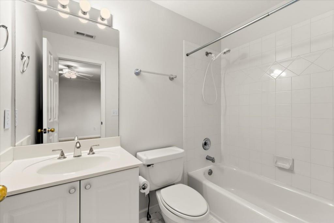
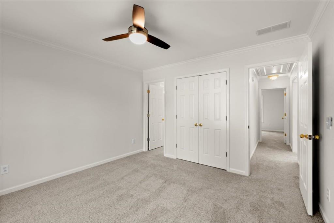
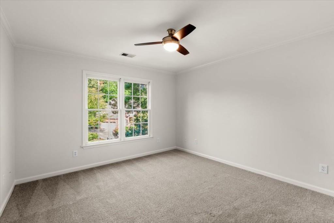
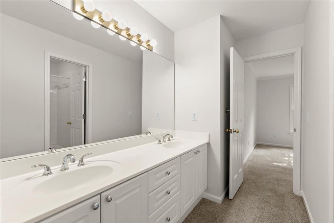
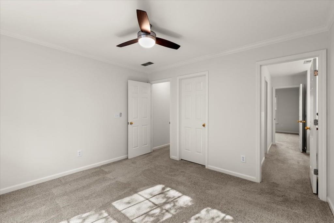
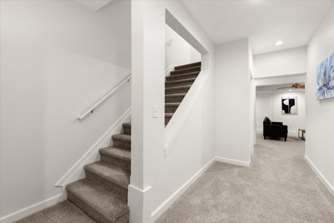
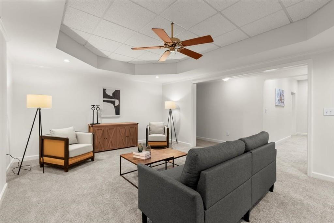
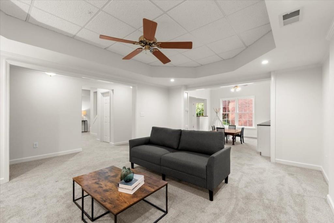
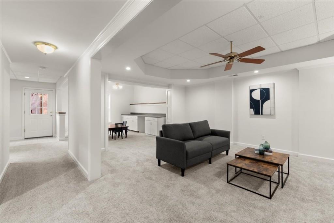
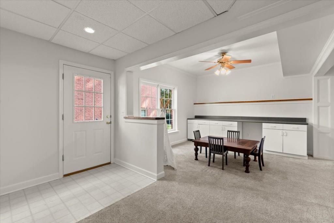
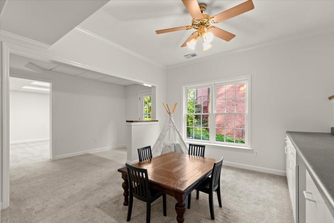
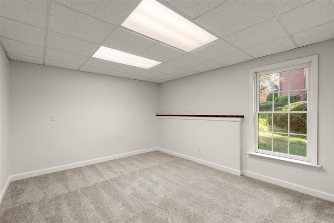
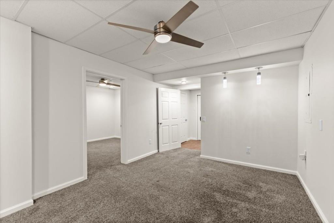
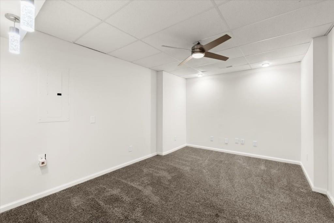
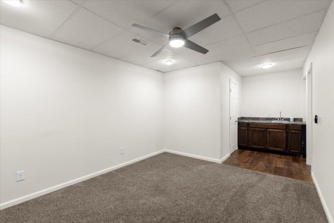
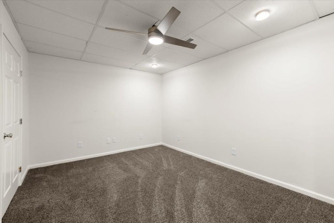
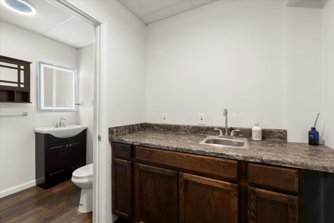
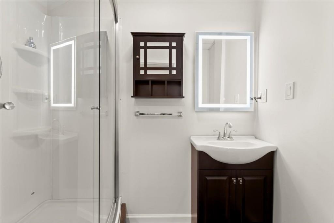
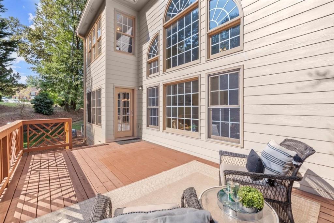
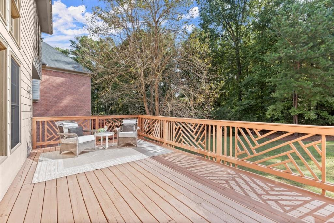
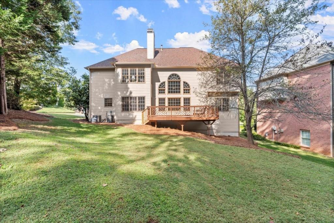
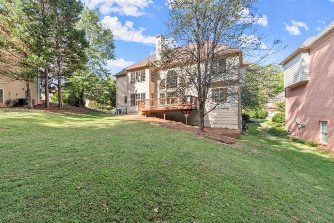
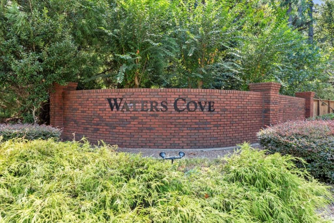
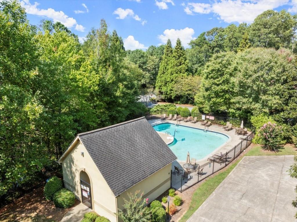
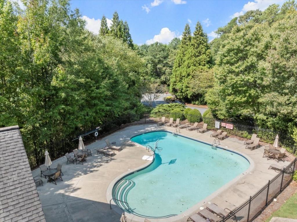
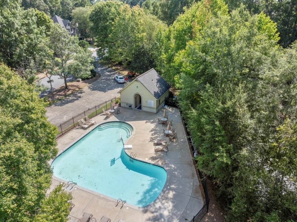
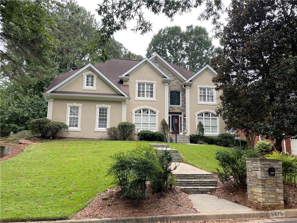
 MLS# 405060564
MLS# 405060564 