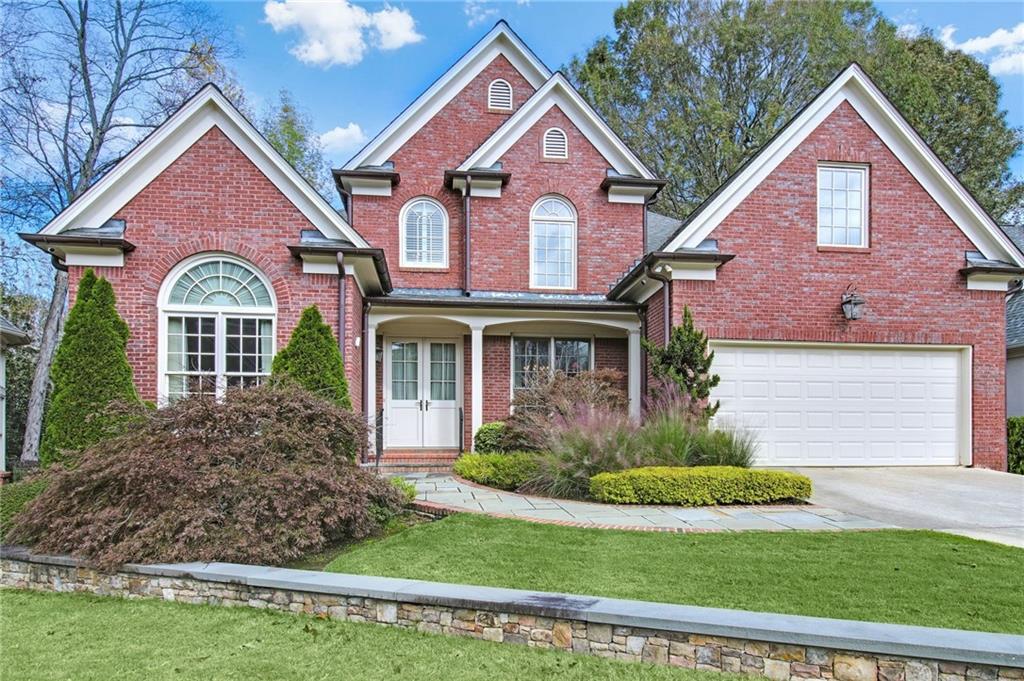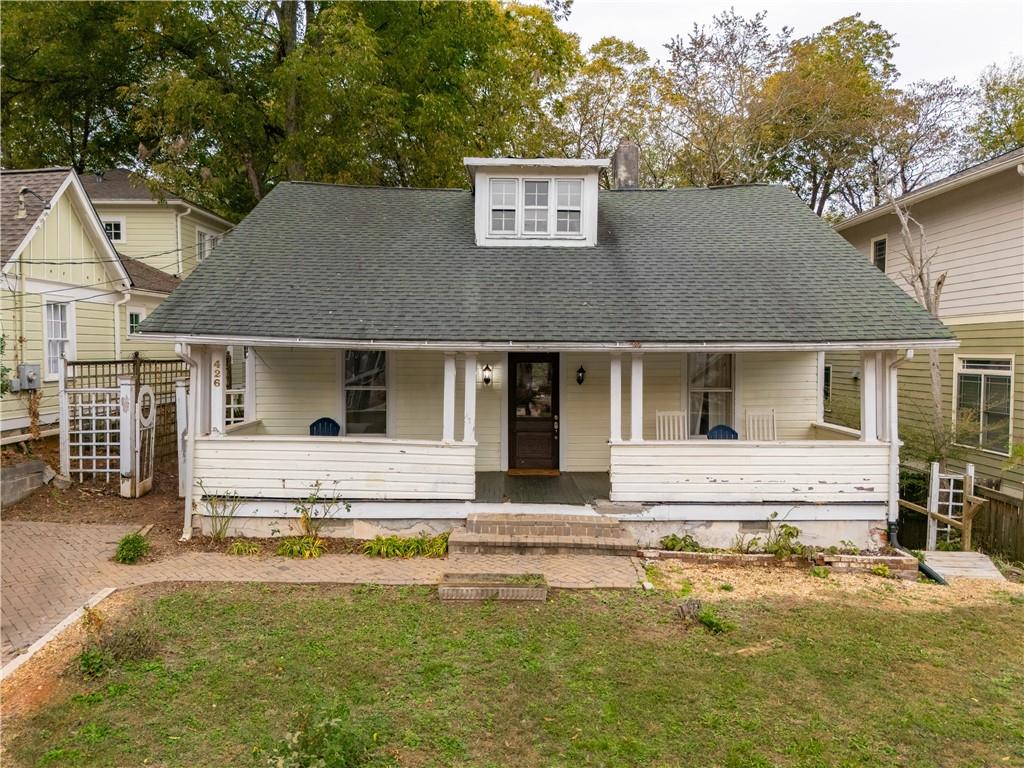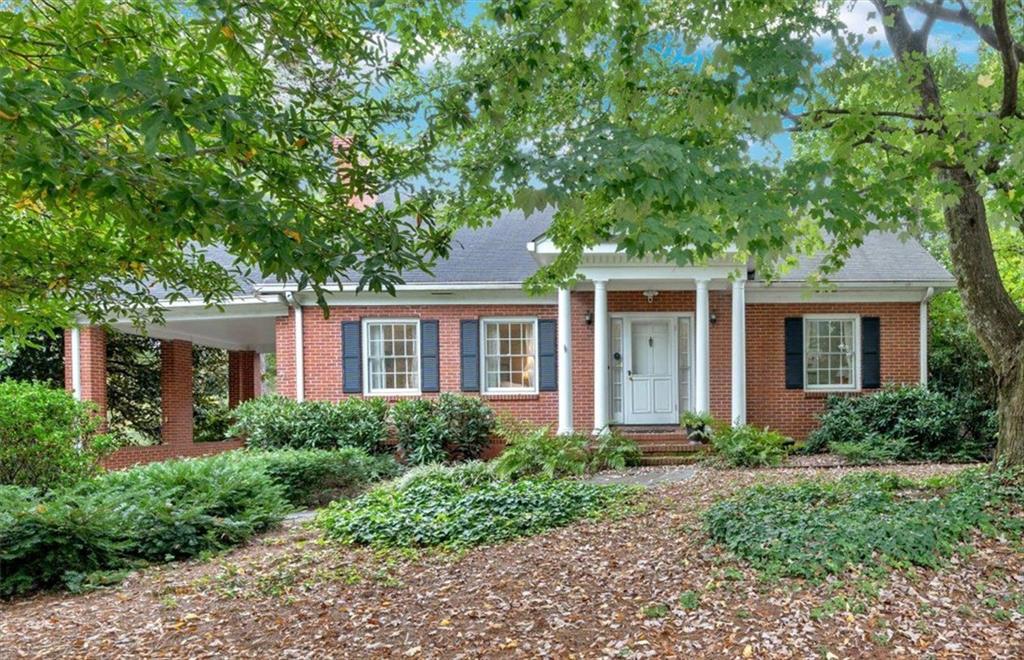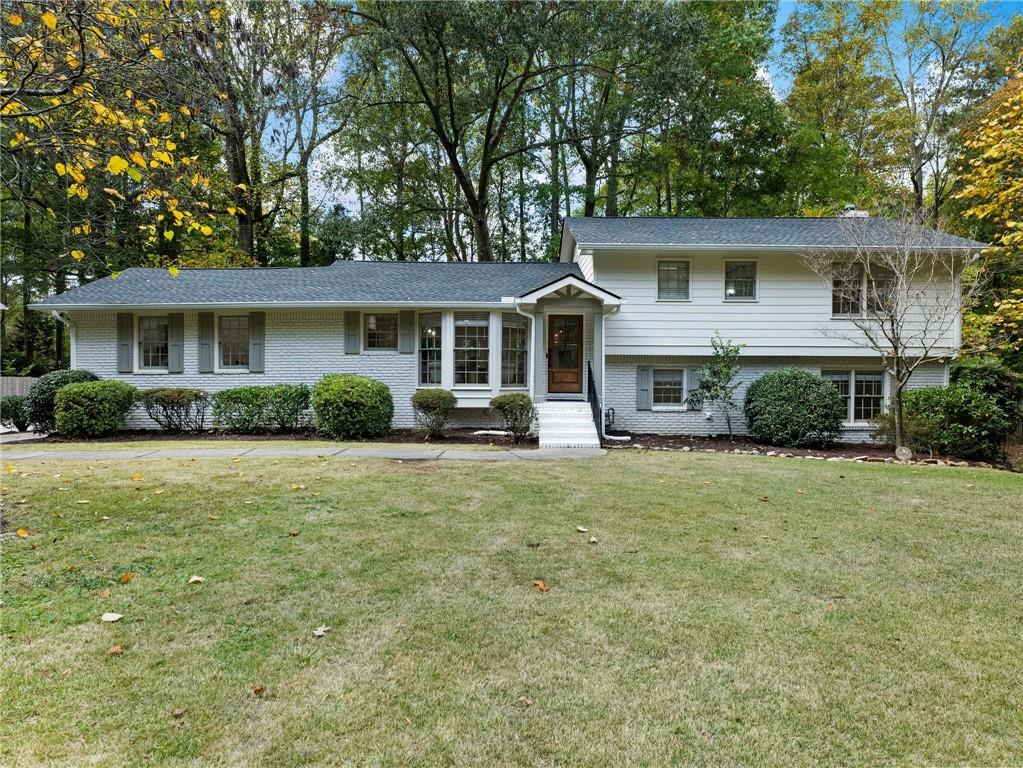Viewing Listing MLS# 404288399
Atlanta, GA 30318
- 4Beds
- 2Full Baths
- 1Half Baths
- N/A SqFt
- 2021Year Built
- 0.11Acres
- MLS# 404288399
- Residential
- Single Family Residence
- Active
- Approx Time on Market1 month, 30 days
- AreaN/A
- CountyFulton - GA
- Subdivision Main Street Commons
Overview
Welcome home to this stunning 4-bedroom, 3-bath gem, located just minutes away from the best dining and shopping Atlanta and Buckhead have to offer. This residence boasts a completely open-concept floor plan, perfect for family gatherings and entertaining guests.The large kitchen island is designed for family functionality and enjoyment, making it the heart of the home. From elegant light fixtures to impressive kitchen upgrades, this home radiates a total wow factor at every turn.Situated in a safe cul-de-sac, you can let the kids play outside with peace of mind. Plus, it's one of the few homes in the area featuring a full basement, just waiting for you to personalize and make your own.Don't miss your chance to experience the ultimate in comfort and convenience. Schedule your tour today
Association Fees / Info
Hoa: No
Community Features: None
Bathroom Info
Halfbaths: 1
Total Baths: 3.00
Fullbaths: 2
Room Bedroom Features: Oversized Master, Other
Bedroom Info
Beds: 4
Building Info
Habitable Residence: No
Business Info
Equipment: None
Exterior Features
Fence: Back Yard, Fenced, Wood
Patio and Porch: Deck, Front Porch
Exterior Features: Private Entrance, Private Yard, Other
Road Surface Type: Asphalt
Pool Private: No
County: Fulton - GA
Acres: 0.11
Pool Desc: None
Fees / Restrictions
Financial
Original Price: $799,900
Owner Financing: No
Garage / Parking
Parking Features: Attached, Driveway, Garage, Garage Door Opener, Garage Faces Front, Kitchen Level
Green / Env Info
Green Energy Generation: None
Handicap
Accessibility Features: None
Interior Features
Security Ftr: None
Fireplace Features: Family Room
Levels: Two
Appliances: Dishwasher, Dryer, Gas Cooktop, Gas Oven, Refrigerator, Other
Laundry Features: In Hall, Laundry Room, Upper Level, Other
Interior Features: Entrance Foyer, Entrance Foyer 2 Story, High Ceilings 9 ft Main, High Ceilings 9 ft Upper, High Ceilings 10 ft Main, High Speed Internet, Walk-In Closet(s), Other
Flooring: Ceramic Tile, Hardwood, Other
Spa Features: None
Lot Info
Lot Size Source: Public Records
Lot Features: Back Yard, Cul-De-Sac, Front Yard, Level, Other
Lot Size: x
Misc
Property Attached: No
Home Warranty: No
Open House
Other
Other Structures: None
Property Info
Construction Materials: HardiPlank Type, Shingle Siding, Wood Siding
Year Built: 2,021
Property Condition: Resale
Roof: Composition, Shingle, Other
Property Type: Residential Detached
Style: Traditional, Other
Rental Info
Land Lease: No
Room Info
Kitchen Features: Cabinets White, Eat-in Kitchen, Kitchen Island, Pantry, Pantry Walk-In, Stone Counters, View to Family Room, Other
Room Master Bathroom Features: Double Vanity,Separate His/Hers,Separate Tub/Showe
Room Dining Room Features: Open Concept,Other
Special Features
Green Features: None
Special Listing Conditions: None
Special Circumstances: None
Sqft Info
Building Area Total: 2886
Building Area Source: Public Records
Tax Info
Tax Amount Annual: 9414
Tax Year: 2,023
Tax Parcel Letter: 17-0245-0001-052-9
Unit Info
Utilities / Hvac
Cool System: Ceiling Fan(s), Central Air
Electric: 220 Volts
Heating: Natural Gas, Other
Utilities: Cable Available, Electricity Available, Natural Gas Available, Sewer Available, Water Available
Sewer: Public Sewer
Waterfront / Water
Water Body Name: None
Water Source: Public
Waterfront Features: None
Directions
Use GPSListing Provided courtesy of Century 21 Results
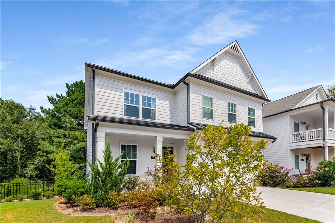
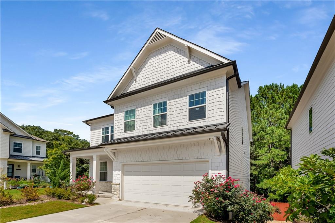
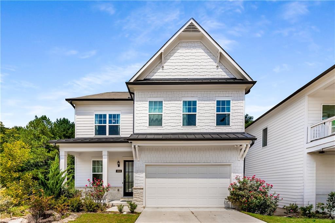
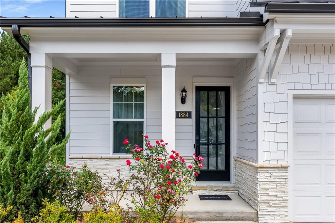
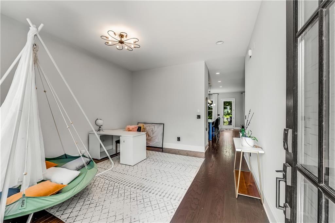
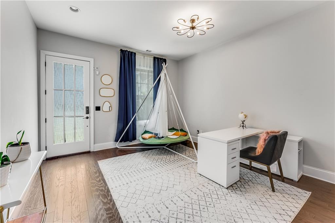
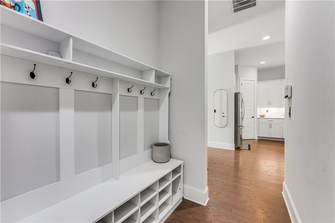
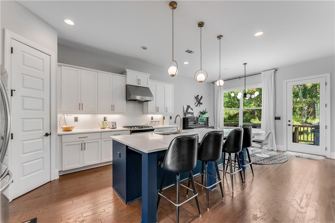
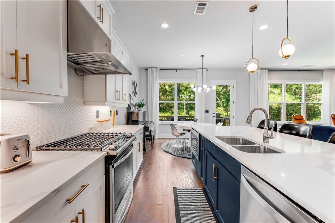
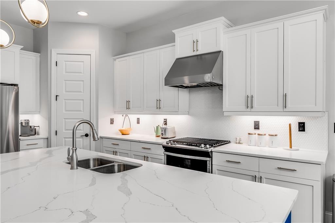
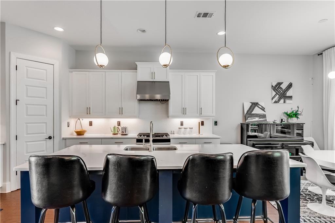
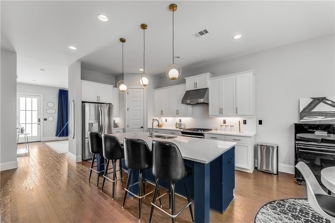
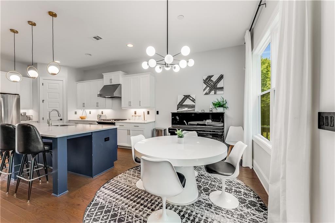
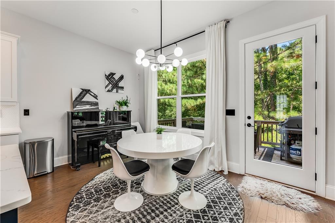
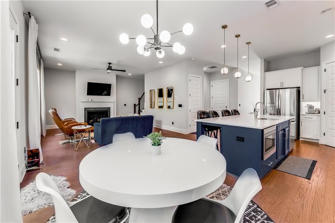
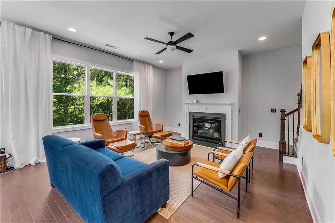
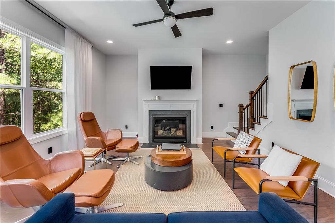
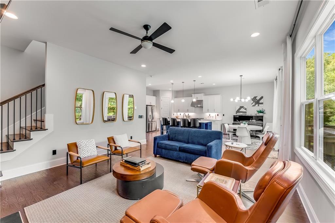
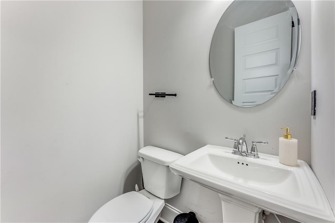
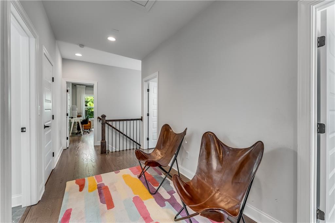
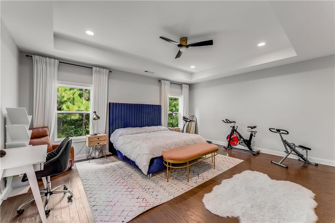
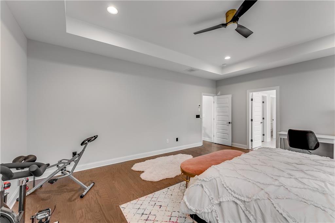
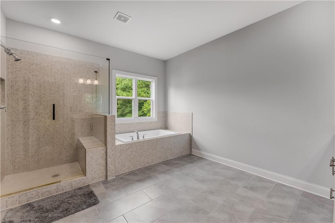
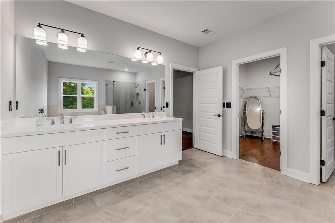
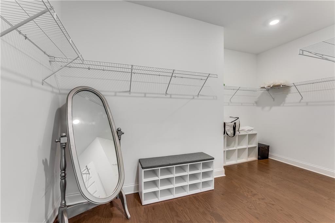
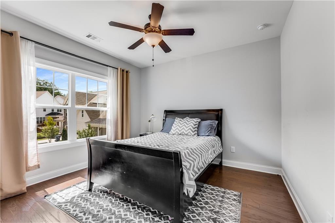
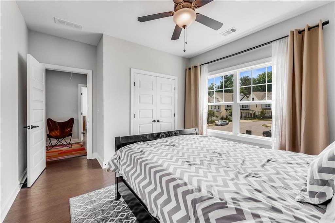
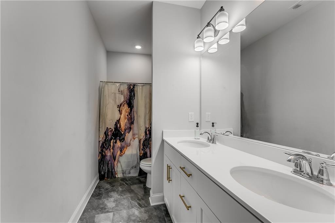
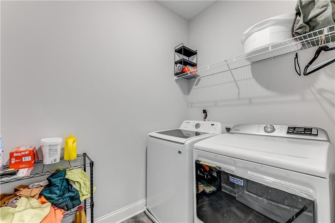
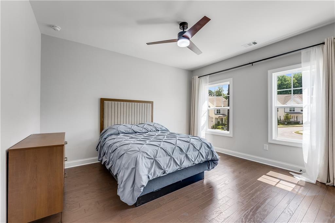
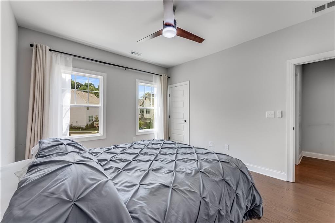
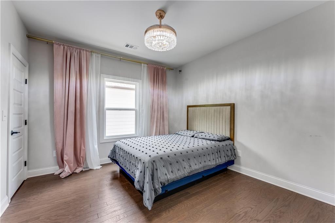
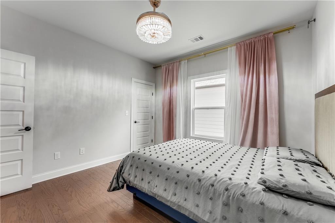
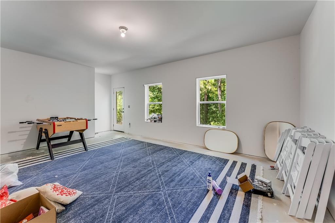
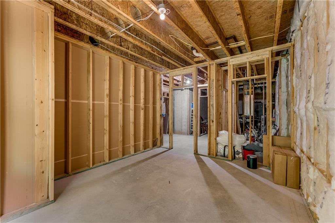
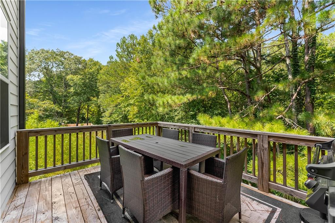
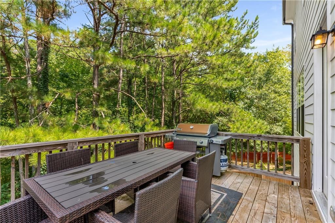
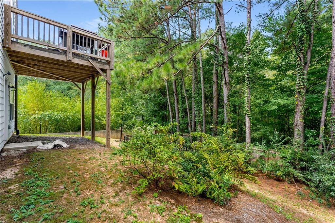
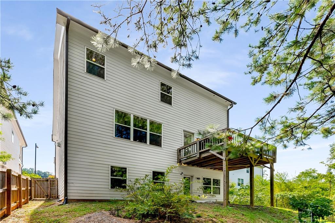
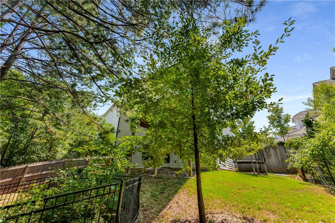
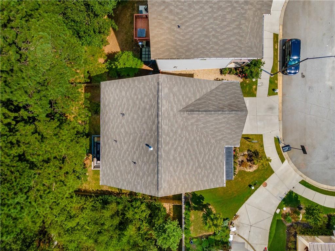
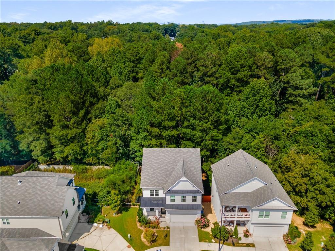
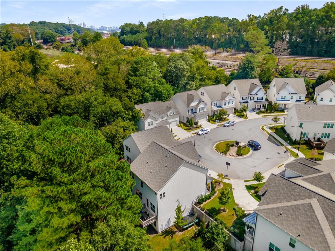
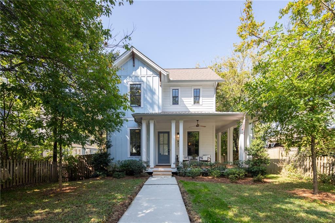
 MLS# 7357857
MLS# 7357857 