Viewing Listing MLS# 404288064
Rossville, GA 30741
- 2Beds
- 1Full Baths
- N/AHalf Baths
- N/A SqFt
- 1990Year Built
- 1.07Acres
- MLS# 404288064
- Residential
- Single Family Residence
- Pending
- Approx Time on Market2 months, 2 days
- AreaN/A
- CountyWalker - GA
- Subdivision Na
Overview
Discover this delightful Cape Cod-style home nestled in a serene neighborhood just off Lafayette Road. Boasting a spacious .83-acre lot, the property offers ample privacy and maturetrees, with room to expand the outdoor space if desired. Recent updates include a brand-new roof, ensuring peace of mind for years to come. Inside, the generously sized living roomprovides room for comfortable seating and entertaining. The adjacent eat-in kitchen features a convenient grilling deck, perfect for outdoor dining and relaxation. The primary suite andguest bedroom are conveniently located on the main floor, with a shared bathroom for added accessibility. Downstairs, you'll find a full unfinished basement offering over 800 squarefeet of additional space. This versatile area presents endless possibilities, whether you envision a home office, hobby room, or potential for future expansion.
Association Fees / Info
Hoa: No
Community Features: None
Bathroom Info
Main Bathroom Level: 1
Total Baths: 1.00
Fullbaths: 1
Room Bedroom Features: Master on Main
Bedroom Info
Beds: 2
Building Info
Habitable Residence: No
Business Info
Equipment: None
Exterior Features
Fence: None
Patio and Porch: Deck
Exterior Features: Private Entrance
Road Surface Type: Asphalt
Pool Private: No
County: Walker - GA
Acres: 1.07
Pool Desc: None
Fees / Restrictions
Financial
Original Price: $185,000
Owner Financing: No
Garage / Parking
Parking Features: Garage, Garage Faces Side
Green / Env Info
Green Energy Generation: None
Handicap
Accessibility Features: None
Interior Features
Security Ftr: None
Fireplace Features: None
Levels: One
Appliances: Dishwasher, Electric Oven, Electric Water Heater, Refrigerator
Laundry Features: In Basement
Interior Features: Other
Flooring: Carpet, Other
Spa Features: None
Lot Info
Lot Size Source: Public Records
Lot Features: Private
Lot Size: 163 x 285
Misc
Property Attached: No
Home Warranty: No
Open House
Other
Other Structures: None
Property Info
Construction Materials: Cement Siding, Fiber Cement
Year Built: 1,990
Property Condition: Resale
Roof: Composition
Property Type: Residential Detached
Style: Cape Cod, Contemporary, Ranch
Rental Info
Land Lease: No
Room Info
Kitchen Features: Eat-in Kitchen
Room Master Bathroom Features: Tub/Shower Combo
Room Dining Room Features: None
Special Features
Green Features: None
Special Listing Conditions: None
Special Circumstances: None
Sqft Info
Building Area Total: 884
Building Area Source: Public Records
Tax Info
Tax Amount Annual: 1063
Tax Year: 2,023
Tax Parcel Letter: 0189-122
Unit Info
Utilities / Hvac
Cool System: Central Air, Electric
Electric: 220 Volts
Heating: Central, Electric
Utilities: Cable Available, Electricity Available, Phone Available
Sewer: Septic Tank
Waterfront / Water
Water Body Name: None
Water Source: Public
Waterfront Features: None
Directions
US-41 S/Westside Dr, at the traffic circle take the 2nd exit onto Bachman Tunnel, continue on Ringgold Rd. Turn right on S. Seminole Drive, turn left on S. Crest Rd, turn left onChickamauga Ave, right on Alpine Dr and then left onto Fleetwood Dr. Home will be on your leftListing Provided courtesy of Redfin Corporation
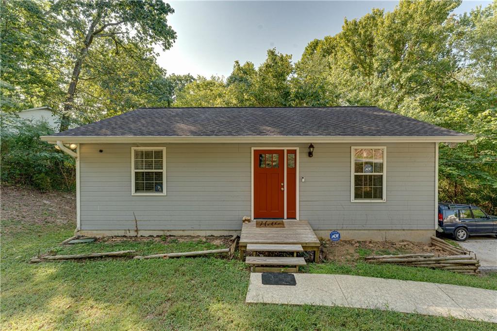
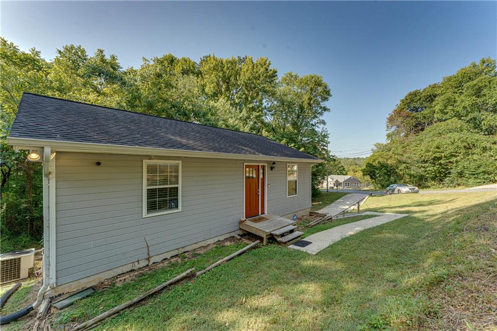
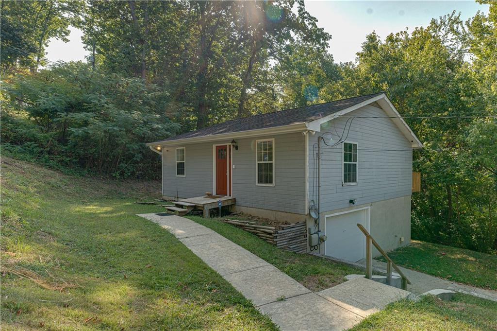
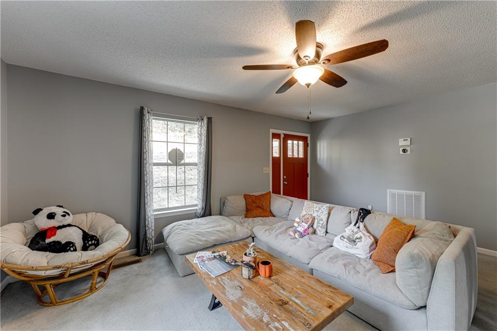
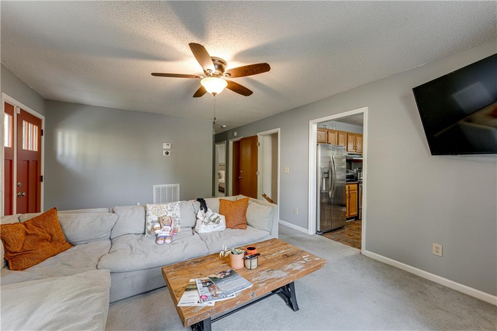
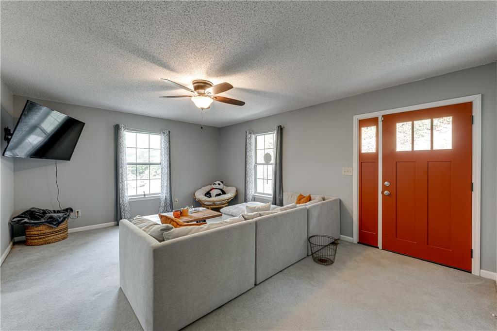
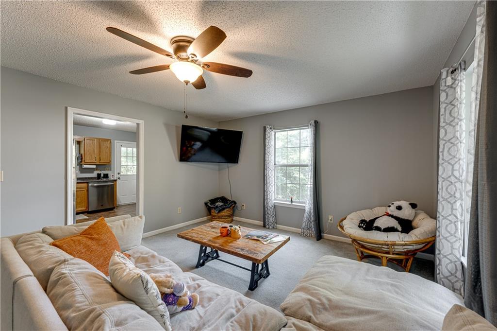
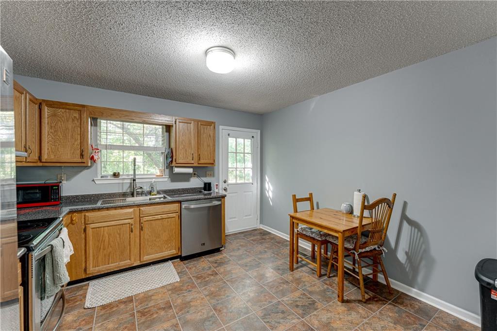
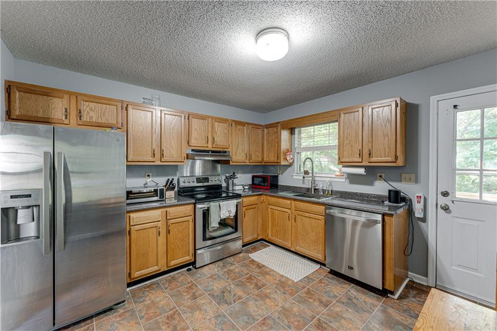
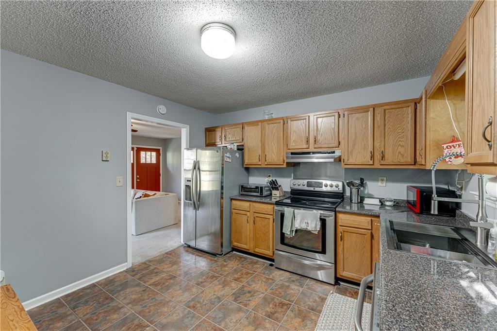
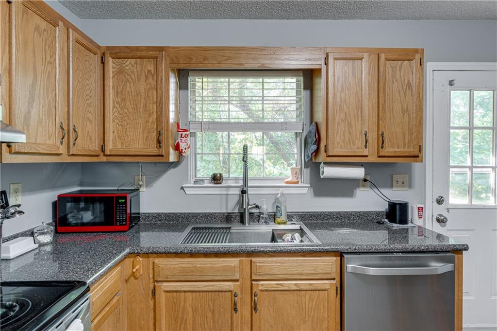
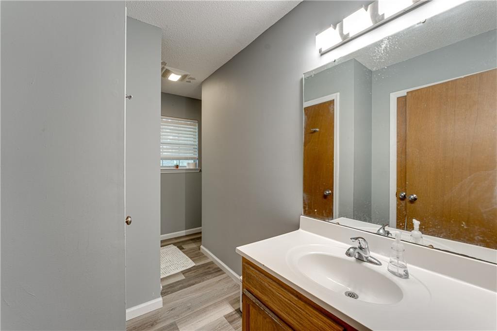
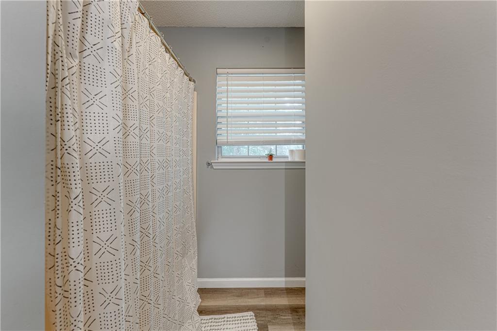
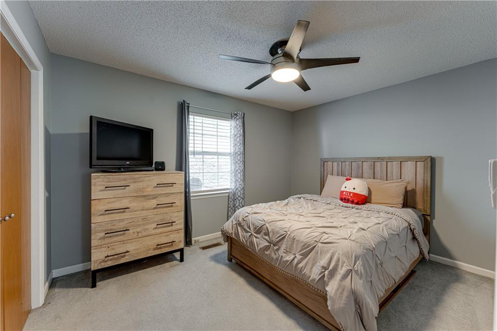
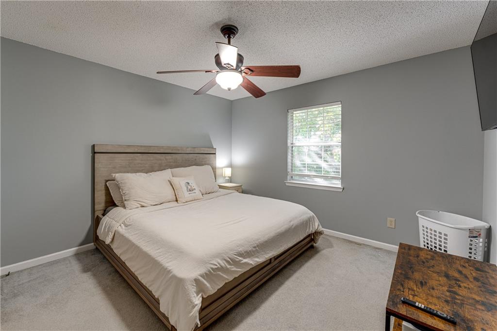
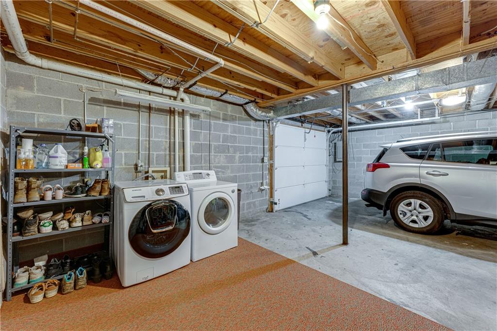
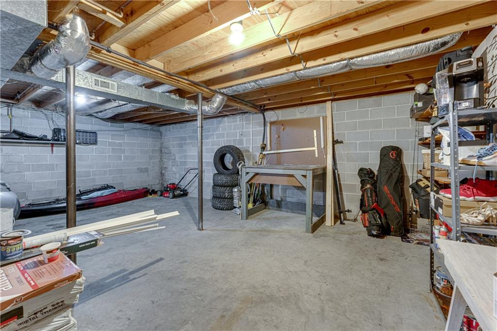
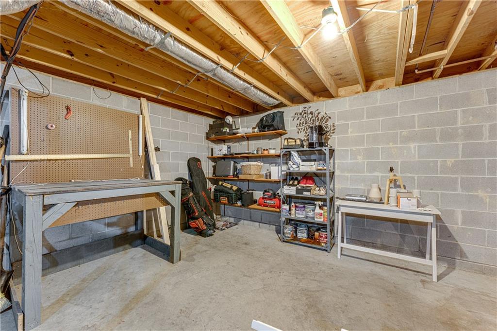
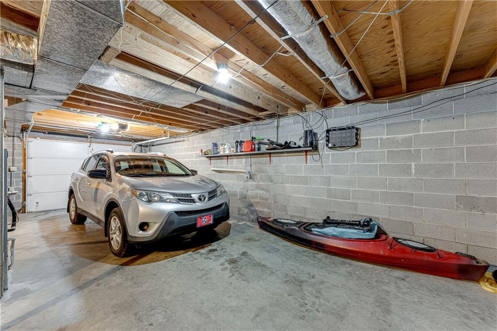
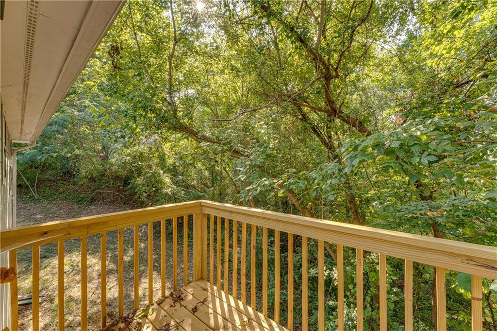
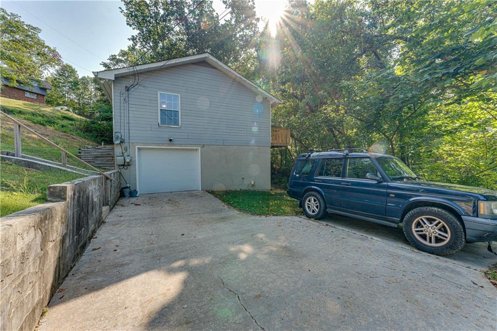
 Listings identified with the FMLS IDX logo come from
FMLS and are held by brokerage firms other than the owner of this website. The
listing brokerage is identified in any listing details. Information is deemed reliable
but is not guaranteed. If you believe any FMLS listing contains material that
infringes your copyrighted work please
Listings identified with the FMLS IDX logo come from
FMLS and are held by brokerage firms other than the owner of this website. The
listing brokerage is identified in any listing details. Information is deemed reliable
but is not guaranteed. If you believe any FMLS listing contains material that
infringes your copyrighted work please