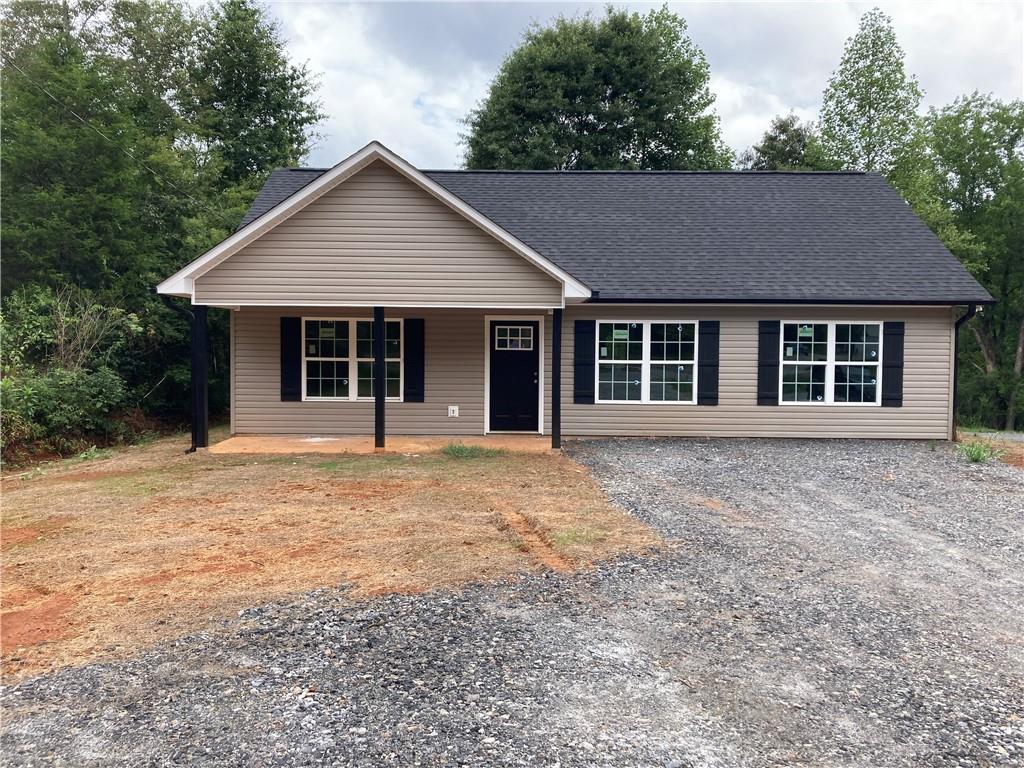Viewing Listing MLS# 404285152
Dahlonega, GA 30533
- 3Beds
- 1Full Baths
- 1Half Baths
- N/A SqFt
- 1973Year Built
- 1.44Acres
- MLS# 404285152
- Residential
- Single Family Residence
- Pending
- Approx Time on Market2 months, 2 days
- AreaN/A
- CountyLumpkin - GA
- Subdivision Na
Overview
Discover the comfort and charm of this cozy 4-sided brick ranch home, beautifully situated on a generous 1.44-acre lot in the serene Dahlonega countryside. This inviting home boasts a brand-new roof, providing peace of mind and durability. Inside, you'll find three spacious bedrooms and one and a half bathrooms. The master bedroom includes a convenient half bathroom, while the other two bedrooms offer ample space for family or guests. The turquoise tile bathroom features a tub/shower combo for added convenience. The heart of the home is the large kitchen, complete with a central island and an eat-in area. Sliding glass doors open onto a private back patio with a charming brick wall, perfect for enjoying outdoor meals and gatherings in a secluded setting. Adjacent to the kitchen is a cozy living room, creating a warm and inviting space for relaxation. A generous laundry room offers ample space for a freezer and additional storage, making household tasks a breeze. The versatile den, located off the carport, provides endless possibilities for a home office, playroom, or extra living space. The property includes a 1-car carport with additional storage space, ideal for your tools and equipment. Outside, a large crawlspace offers even more room for storage or hobbies. With no HOA, you have the freedom to personalize and enjoy your property as you see fit. This charming Dahlonega home combines cozy living with functional space, set against a backdrop of natural beauty. Dont miss the chance to make this wonderful property your new home. Schedule your showing today!
Association Fees / Info
Hoa: No
Community Features: None
Bathroom Info
Main Bathroom Level: 1
Halfbaths: 1
Total Baths: 2.00
Fullbaths: 1
Room Bedroom Features: Master on Main
Bedroom Info
Beds: 3
Building Info
Habitable Residence: No
Business Info
Equipment: Satellite Dish
Exterior Features
Fence: None
Patio and Porch: Covered, Front Porch, Patio
Exterior Features: Private Yard, Rain Gutters
Road Surface Type: Asphalt
Pool Private: No
County: Lumpkin - GA
Acres: 1.44
Pool Desc: None
Fees / Restrictions
Financial
Original Price: $314,900
Owner Financing: No
Garage / Parking
Parking Features: Attached, Carport, Kitchen Level
Green / Env Info
Green Energy Generation: None
Handicap
Accessibility Features: None
Interior Features
Security Ftr: Smoke Detector(s)
Fireplace Features: None
Levels: One
Appliances: Dishwasher, Electric Oven, Electric Water Heater, Range Hood
Laundry Features: Laundry Room, Main Level
Interior Features: Other
Flooring: Carpet, Ceramic Tile, Laminate
Spa Features: None
Lot Info
Lot Size Source: Owner
Lot Features: Back Yard, Front Yard, Private
Lot Size: X
Misc
Property Attached: No
Home Warranty: No
Open House
Other
Other Structures: Shed(s)
Property Info
Construction Materials: Brick 4 Sides
Year Built: 1,973
Property Condition: Resale
Roof: Composition
Property Type: Residential Detached
Style: Ranch
Rental Info
Land Lease: No
Room Info
Kitchen Features: Cabinets Stain, Eat-in Kitchen, Kitchen Island, Laminate Counters
Room Master Bathroom Features: Other
Room Dining Room Features: Other
Special Features
Green Features: None
Special Listing Conditions: None
Special Circumstances: None
Sqft Info
Building Area Total: 1344
Building Area Source: Owner
Tax Info
Tax Amount Annual: 125
Tax Year: 2,023
Tax Parcel Letter: 107-000-041-000
Unit Info
Utilities / Hvac
Cool System: Ceiling Fan(s), Central Air
Electric: 110 Volts
Heating: Baseboard
Utilities: Electricity Available, Water Available
Sewer: Septic Tank
Waterfront / Water
Water Body Name: None
Water Source: Well
Waterfront Features: None
Directions
Take Highway 400 North, Continue on Long Branch Road, Left onto Cavender Creek Road, Right onto Town Creek Church Road, Left onto Welch Circle, First House on the Left.Listing Provided courtesy of Century 21 Results
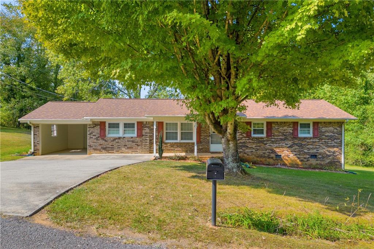
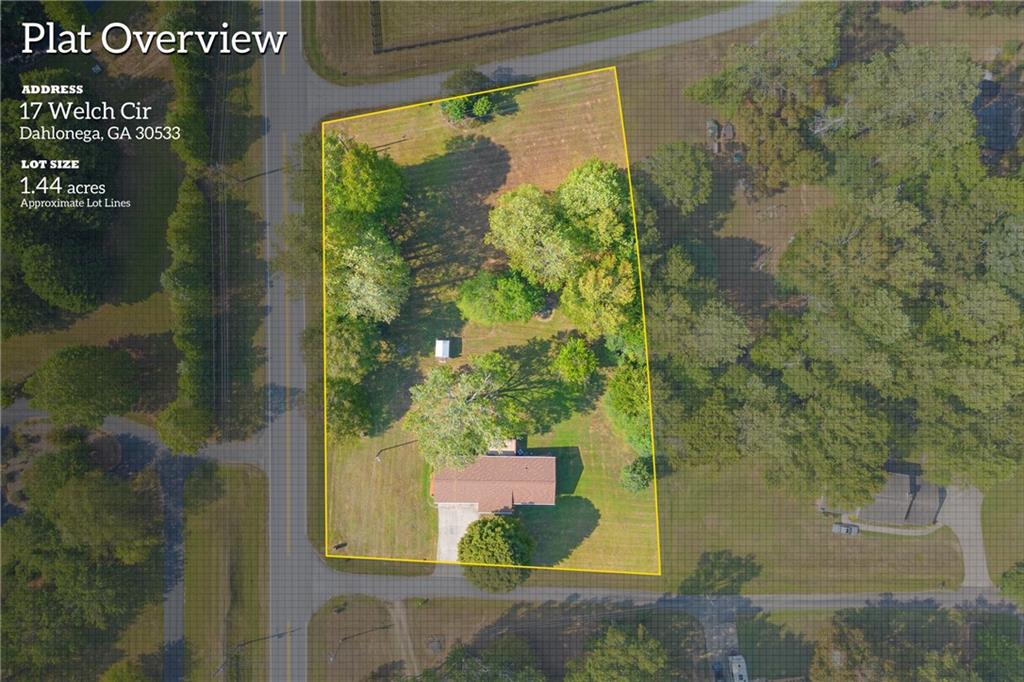
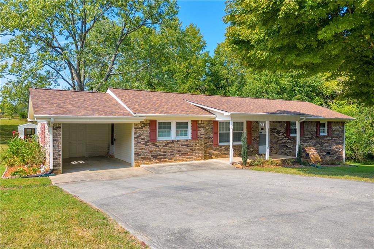
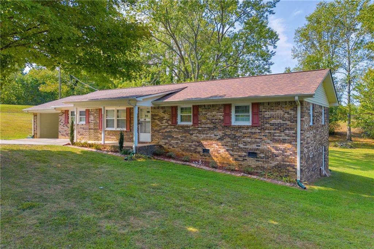
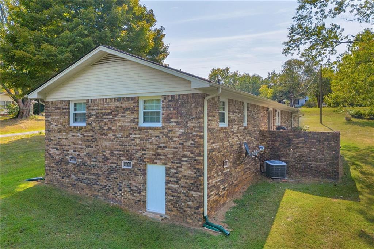
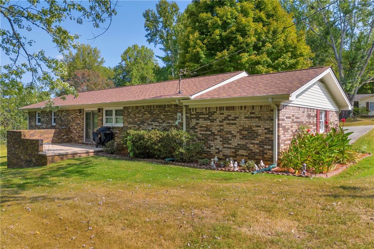
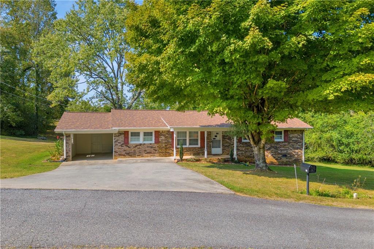
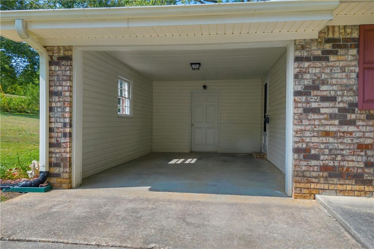
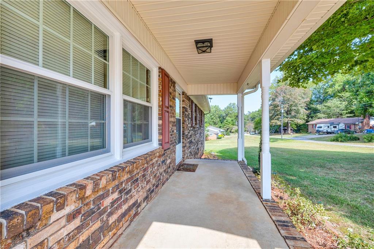
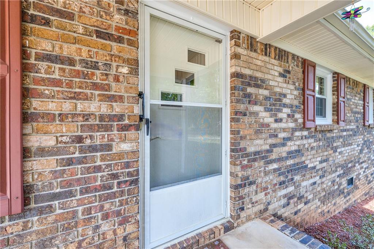
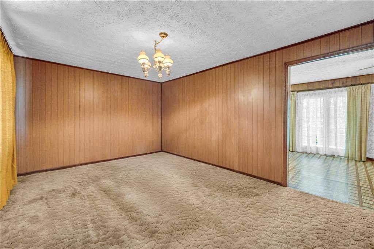
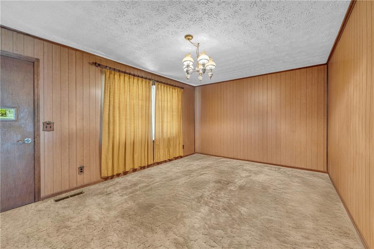
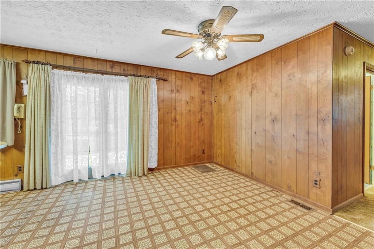
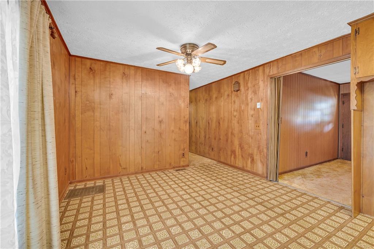
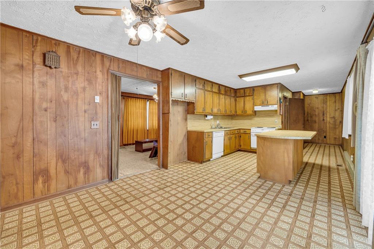
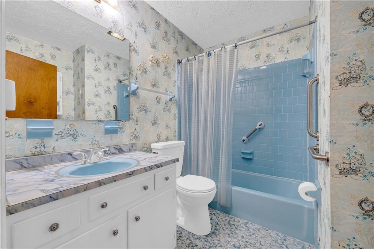
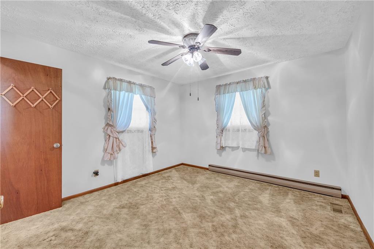
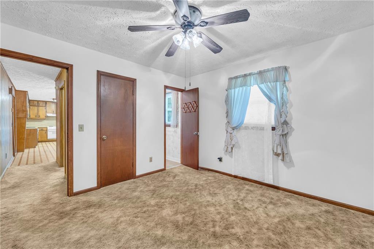
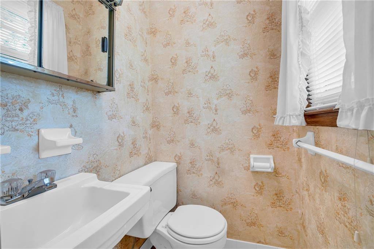
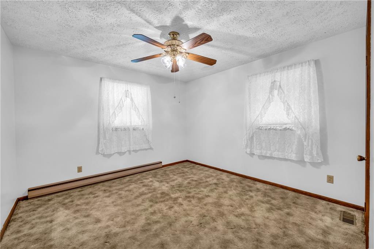
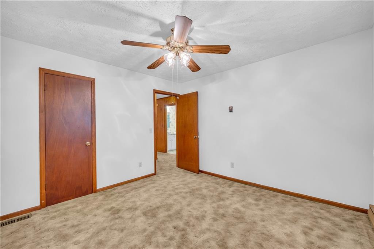
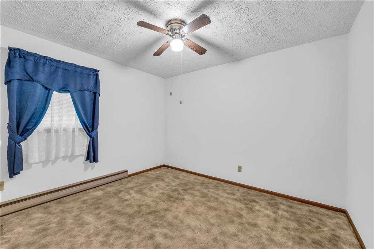
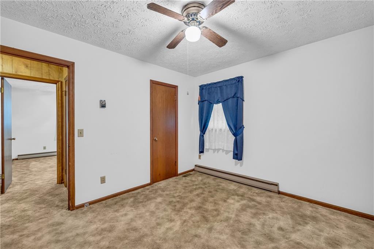
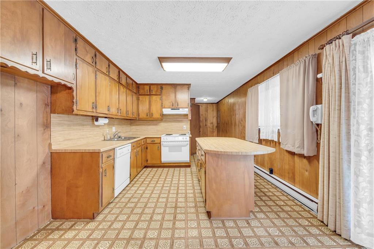
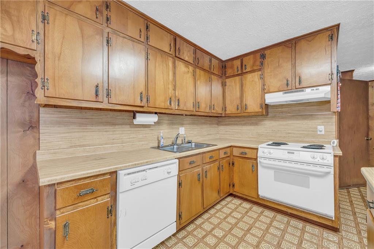
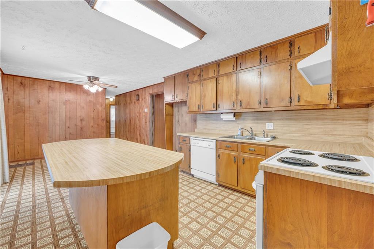
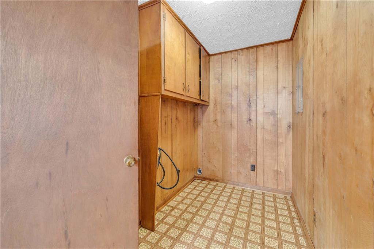
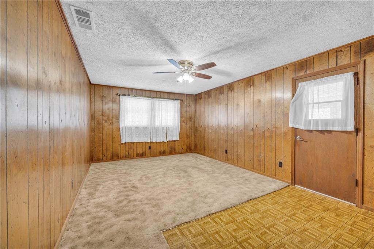
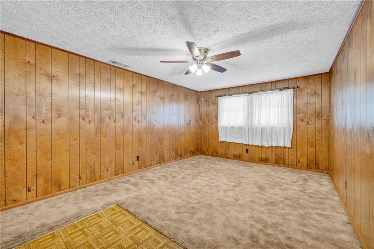
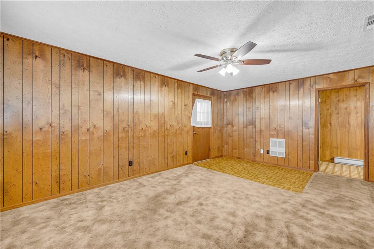
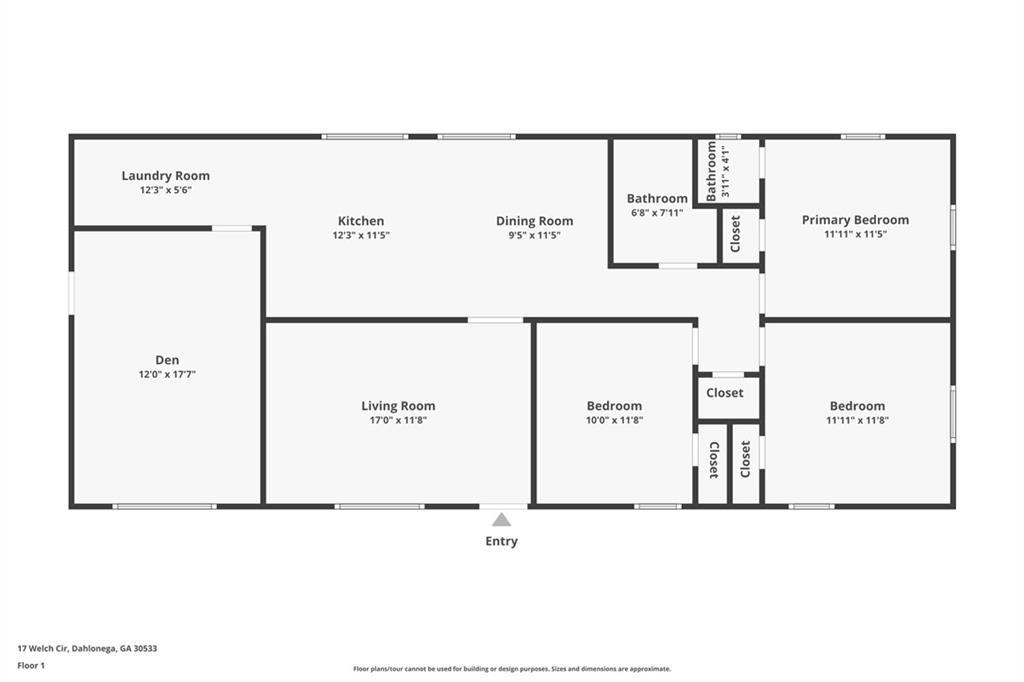
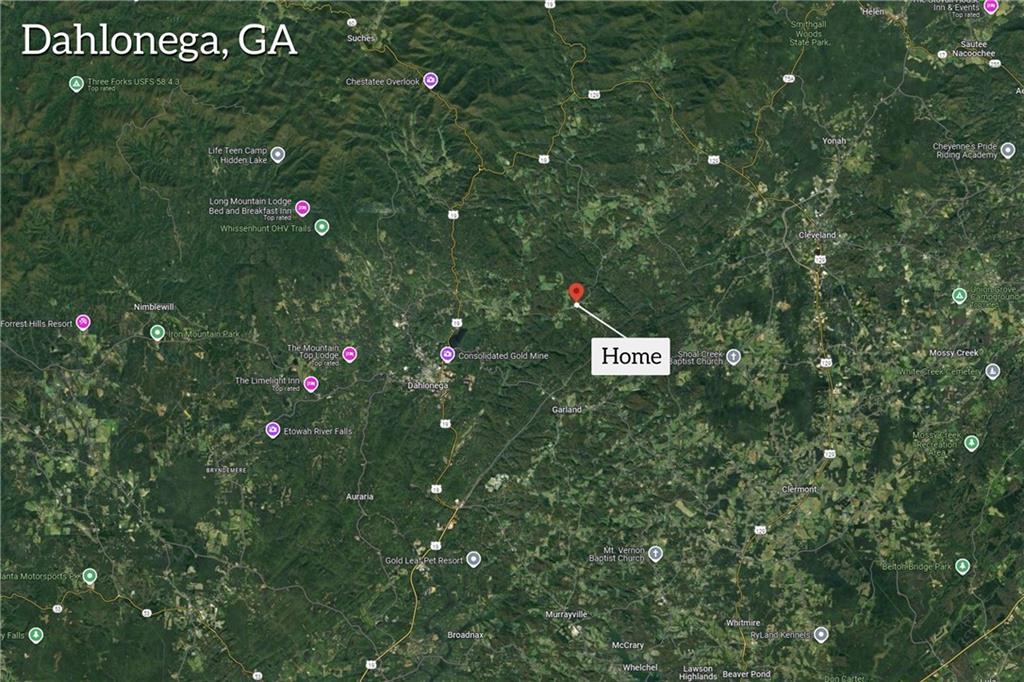
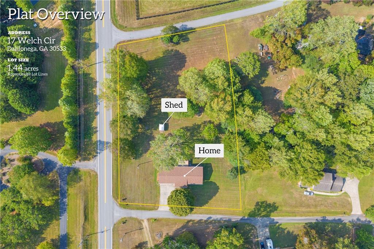
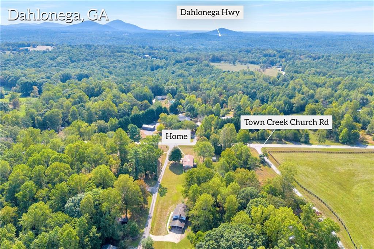
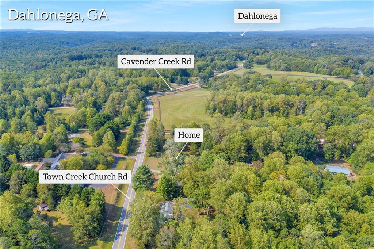
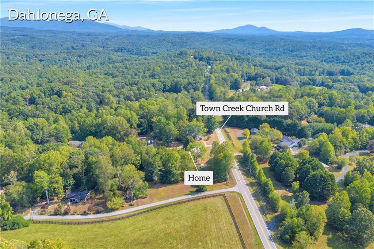
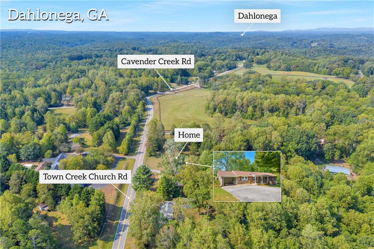
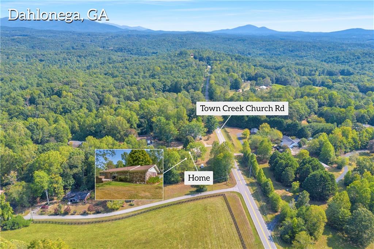
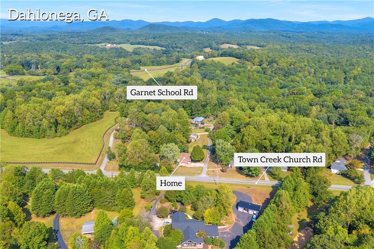
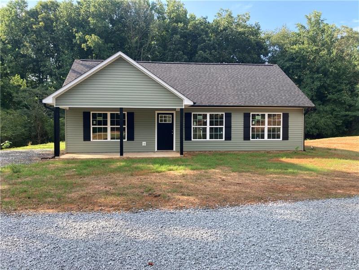
 MLS# 400894496
MLS# 400894496 