Viewing Listing MLS# 404278710
Roswell, GA 30076
- 5Beds
- 4Full Baths
- 1Half Baths
- N/A SqFt
- 1982Year Built
- 0.49Acres
- MLS# 404278710
- Residential
- Single Family Residence
- Pending
- Approx Time on Market2 months,
- AreaN/A
- CountyFulton - GA
- Subdivision Willow Springs
Overview
This chic and impeccable, better-than-new, modern masterpiece provides the perfect combination of mesmerizing design and abundant curated spaces to create a dramatic, yet inviting home. The gourmet kitchen is a chef's dream, showcasing custom cabinets, a sleek quartz waterfall island, designer backsplash, and top-tier fixtures. The floating stairs and one-of-a-kind floor plan set the tone for the entire home! You'll have your pick between two stunning primary suites-yes, TWO!-each offering its own slice of luxury. The house flows effortlessly with multiple living, flex, and entertaining spaces, all decked out in stylish, contemporary finishes that make it feel both cool and cozy. The brand-new decks are perfect for your next get-together, overlooking a huge, private half-acre yard that offers total serenity and plenty of room for a POOL. Highlights? How about 7"" white oak hardwoods, not one but two laundry rooms, soaring 20-foot ceilings in the fireside family room, and 15-foot ceilings in the primary suite! There's even an EV charger, pristine Polyaspartic garage floors, your very own golf cart parking pad, and a finished terrace level that's so amazing, your in-laws will never want to leave. This home is a total top-to-bottom renovation-new roof, two new HVAC units, new water heater, new exterior siding, new windows, new doors, upgraded electrical and plumbing, and much more. Every inch has been lovingly upgraded, making it as close to perfect as you can get. The neighborhood offers year-round resort-style amenities like golf, pools, fitness center, full dining service, a vibrant social calendar, tennis, pickleball, and more. Come see for yourself! But in the meantime, catch a sneak peek on YouTube: ""The Coolest House in Roswell by Winter Baserva.""
Association Fees / Info
Hoa: Yes
Hoa Fees Frequency: Annually
Hoa Fees: 500
Community Features: Clubhouse, Country Club, Golf, Homeowners Assoc, Lake, Near Trails/Greenway, Park, Pickleball, Playground, Pool, Tennis Court(s), Other
Bathroom Info
Main Bathroom Level: 2
Halfbaths: 1
Total Baths: 5.00
Fullbaths: 4
Room Bedroom Features: Double Master Bedroom, Oversized Master, Roommate Floor Plan
Bedroom Info
Beds: 5
Building Info
Habitable Residence: No
Business Info
Equipment: None
Exterior Features
Fence: None
Patio and Porch: Deck, Front Porch, Rear Porch
Exterior Features: Private Yard, Other
Road Surface Type: Paved
Pool Private: No
County: Fulton - GA
Acres: 0.49
Pool Desc: None
Fees / Restrictions
Financial
Original Price: $998,975
Owner Financing: No
Garage / Parking
Parking Features: Attached, Garage, Kitchen Level
Green / Env Info
Green Energy Generation: None
Handicap
Accessibility Features: None
Interior Features
Security Ftr: Smoke Detector(s)
Fireplace Features: Family Room
Levels: Three Or More
Appliances: Dishwasher, Disposal, Double Oven, ENERGY STAR Qualified Water Heater, Gas Range, Gas Water Heater, Microwave, Range Hood, Self Cleaning Oven, Other
Laundry Features: Main Level, Upper Level
Interior Features: Cathedral Ceiling(s), Double Vanity, Entrance Foyer, High Ceilings 10 ft Main, High Speed Internet, Walk-In Closet(s), Other
Flooring: Carpet, Ceramic Tile, Wood
Spa Features: None
Lot Info
Lot Size Source: Owner
Lot Features: Back Yard, Cleared, Front Yard, Landscaped, Level
Lot Size: 21218
Misc
Property Attached: No
Home Warranty: No
Open House
Other
Other Structures: None
Property Info
Construction Materials: Fiber Cement, Stone
Year Built: 1,982
Property Condition: Updated/Remodeled
Roof: Composition
Property Type: Residential Detached
Style: Contemporary, Modern, Traditional
Rental Info
Land Lease: No
Room Info
Kitchen Features: Breakfast Bar, Breakfast Room, Cabinets White, Keeping Room, Kitchen Island, Stone Counters, View to Family Room, Other
Room Master Bathroom Features: Double Vanity,Separate Tub/Shower,Soaking Tub,Othe
Room Dining Room Features: Open Concept,Separate Dining Room
Special Features
Green Features: Appliances, HVAC, Lighting, Thermostat, Water Heater, Windows
Special Listing Conditions: None
Special Circumstances: None
Sqft Info
Building Area Total: 4120
Building Area Source: Owner
Tax Info
Tax Amount Annual: 2869
Tax Year: 2,023
Tax Parcel Letter: 12-2893-0814-004-9
Unit Info
Utilities / Hvac
Cool System: Central Air, Zoned
Electric: Other
Heating: Natural Gas, Zoned
Utilities: Cable Available, Electricity Available, Natural Gas Available, Phone Available, Sewer Available, Water Available
Sewer: Public Sewer
Waterfront / Water
Water Body Name: None
Water Source: Public
Waterfront Features: None
Directions
400 North, Exit 7. Go right. Turn Left on Old Alabama, Left into Willow Springs. Go Straight on Roxburgh through stop sign. Left on Roxburgh Dr. Home on left.Listing Provided courtesy of Atlanta Communities
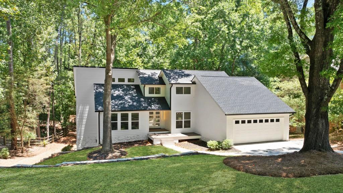
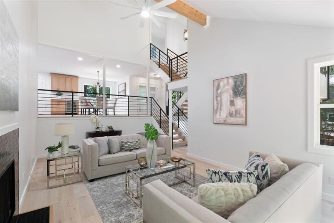
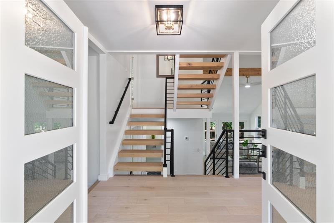
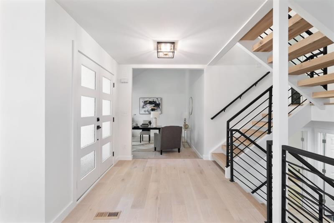
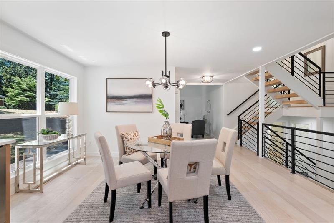
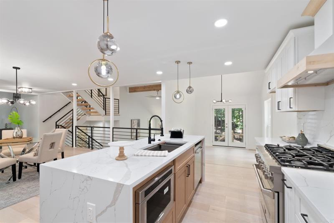
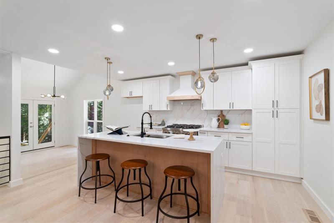
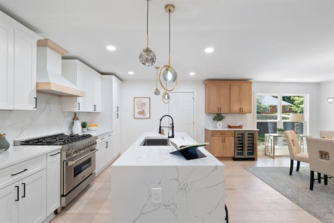
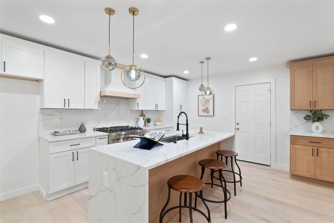
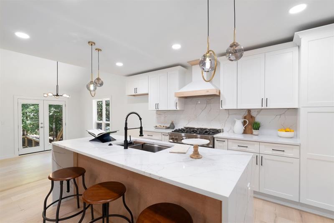
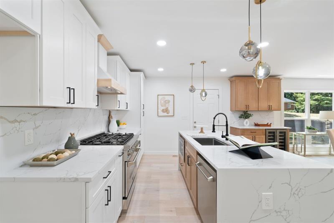
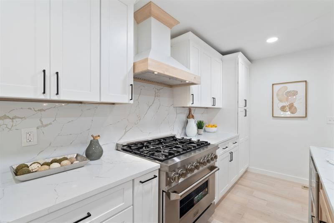
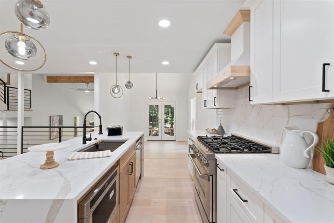
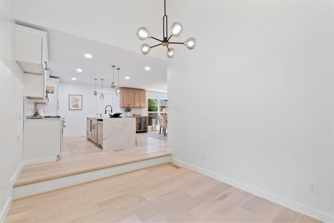
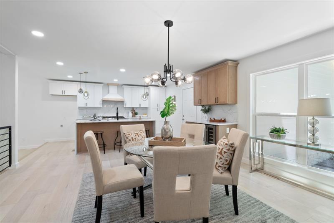
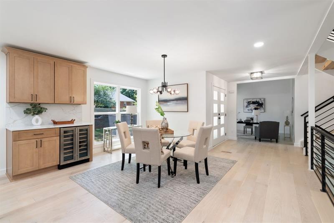
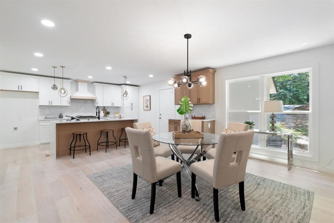
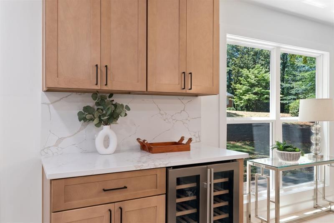
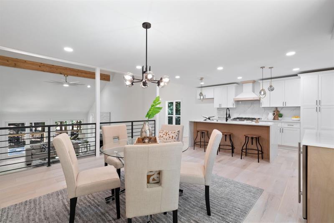
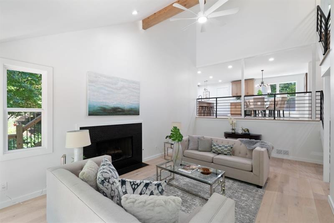
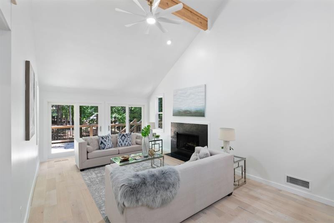
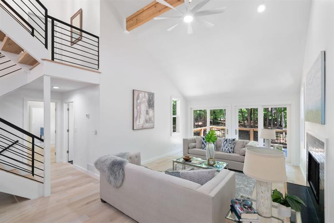
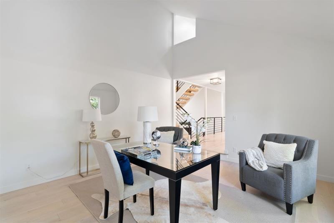
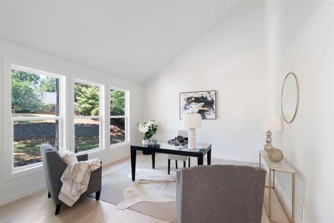
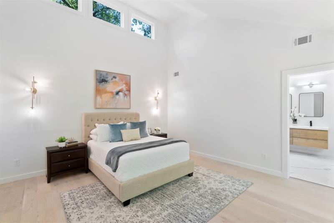
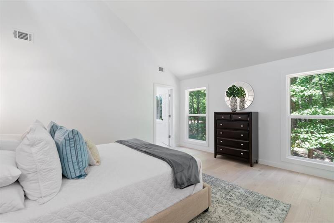
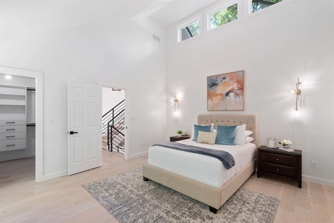
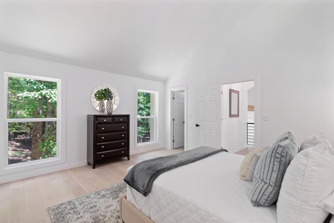
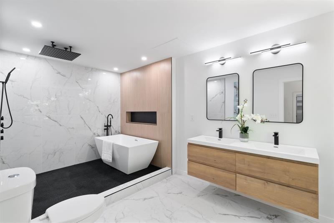
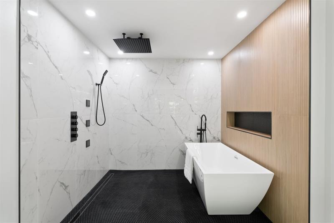
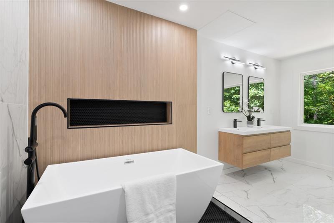
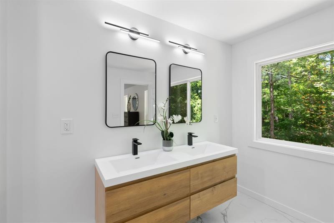
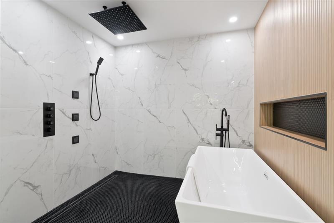
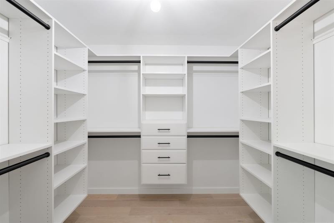
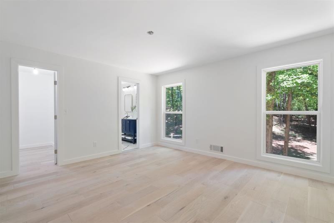
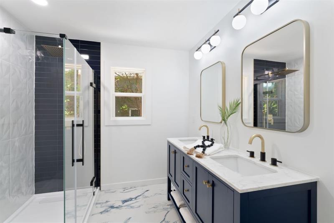
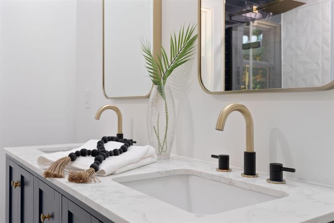
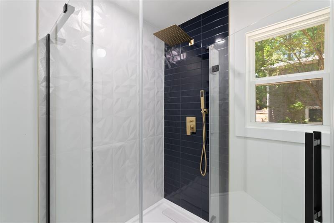
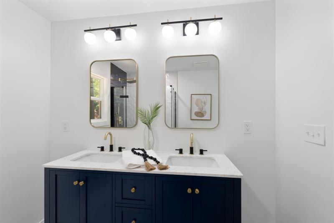
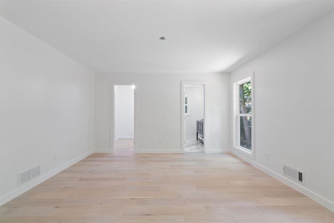
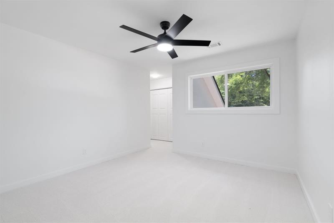
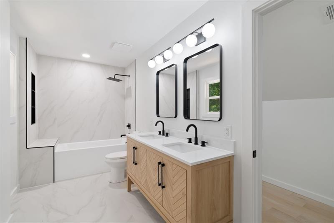
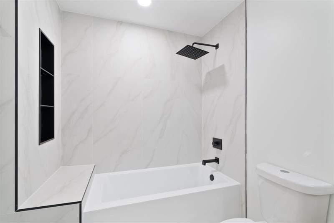
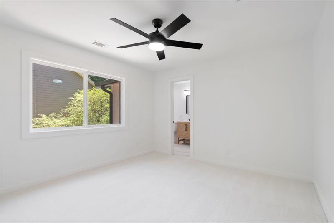
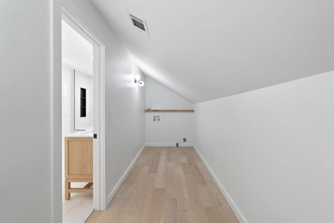
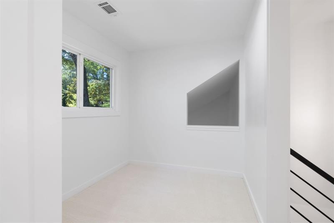
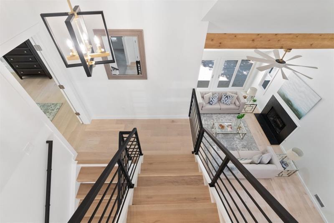
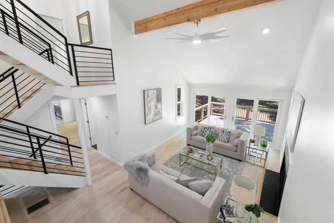
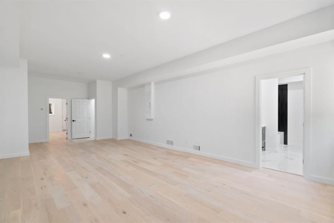
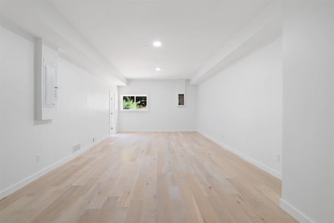
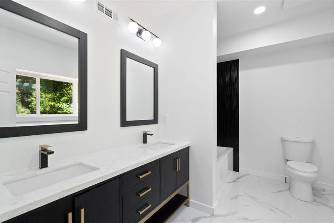
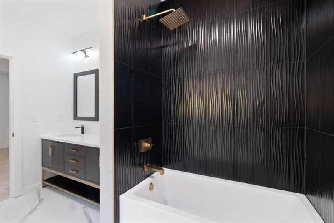
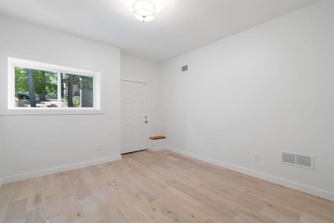
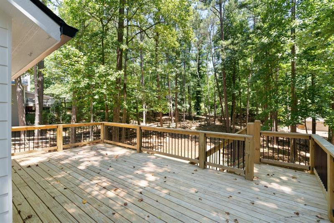
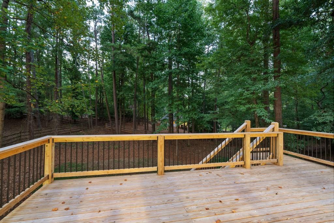
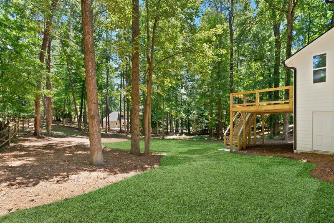
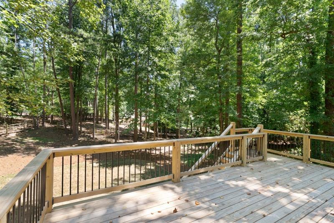
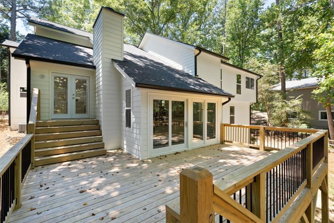
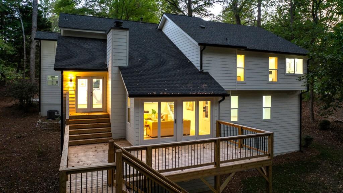
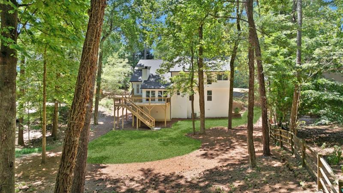
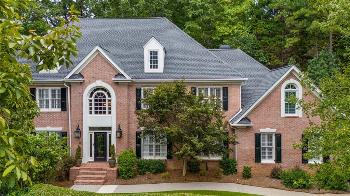
 MLS# 404315647
MLS# 404315647