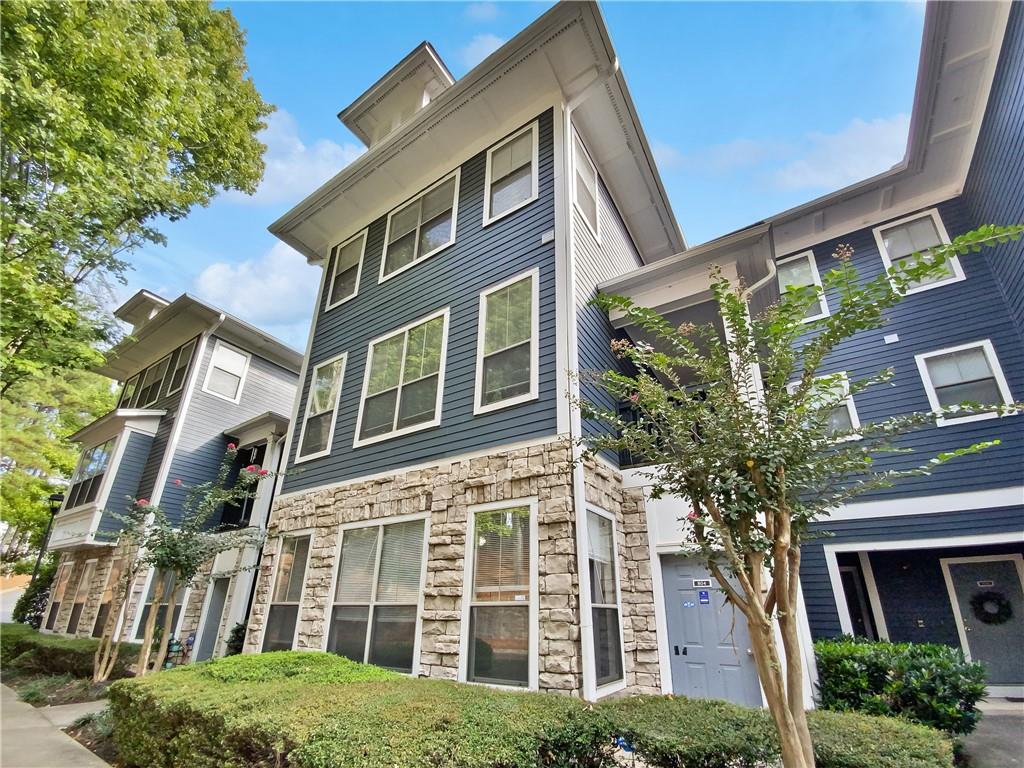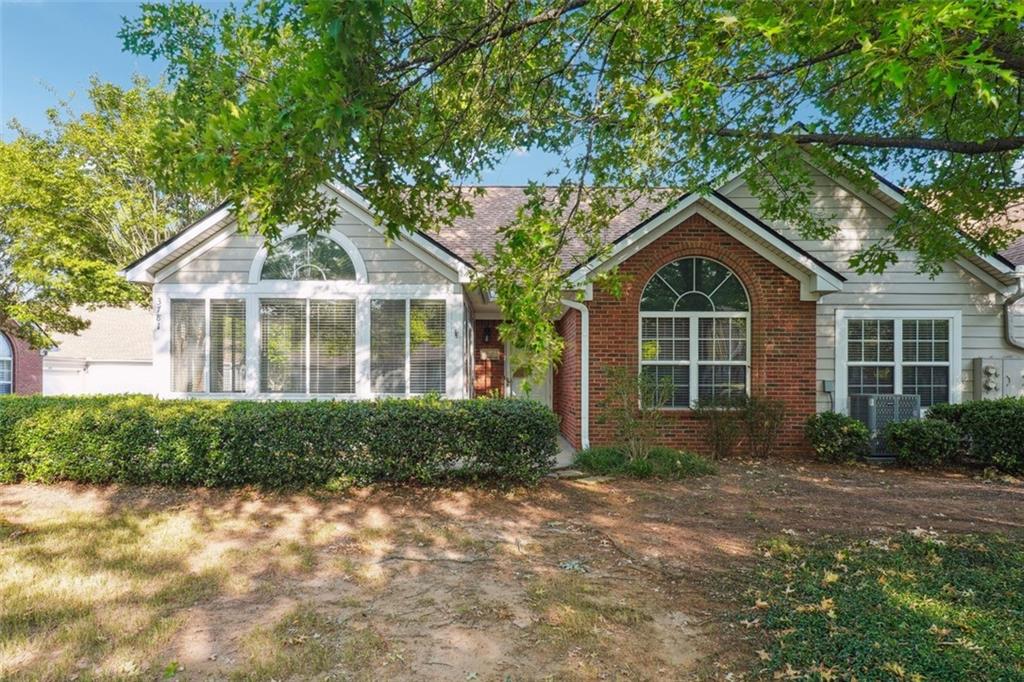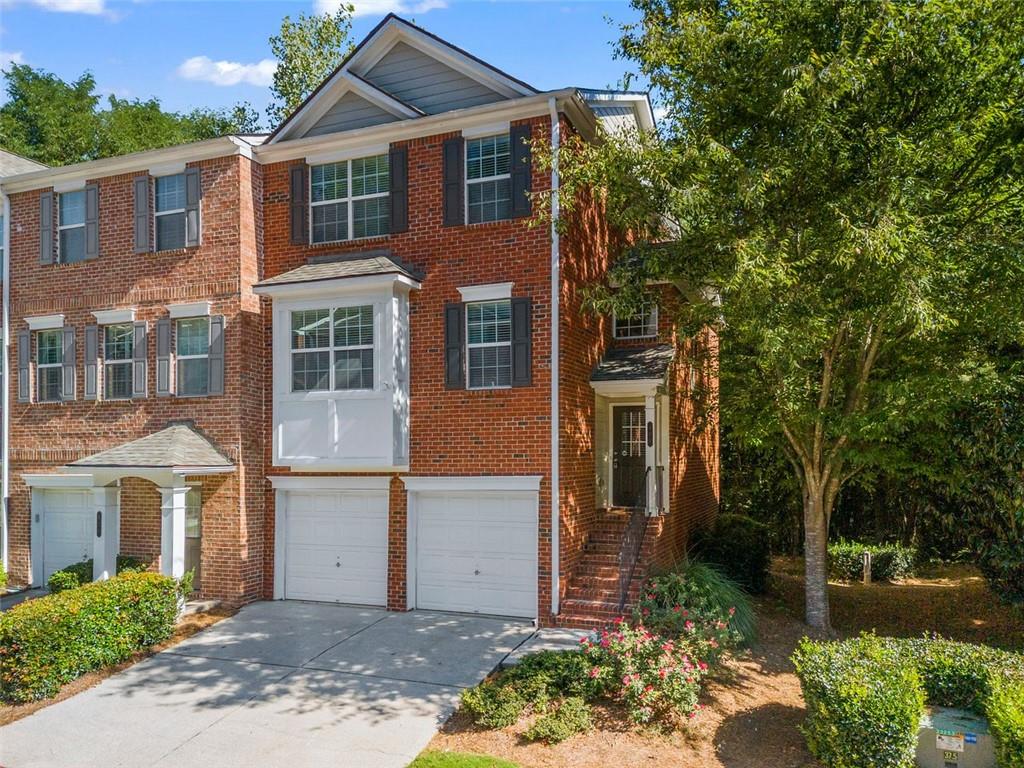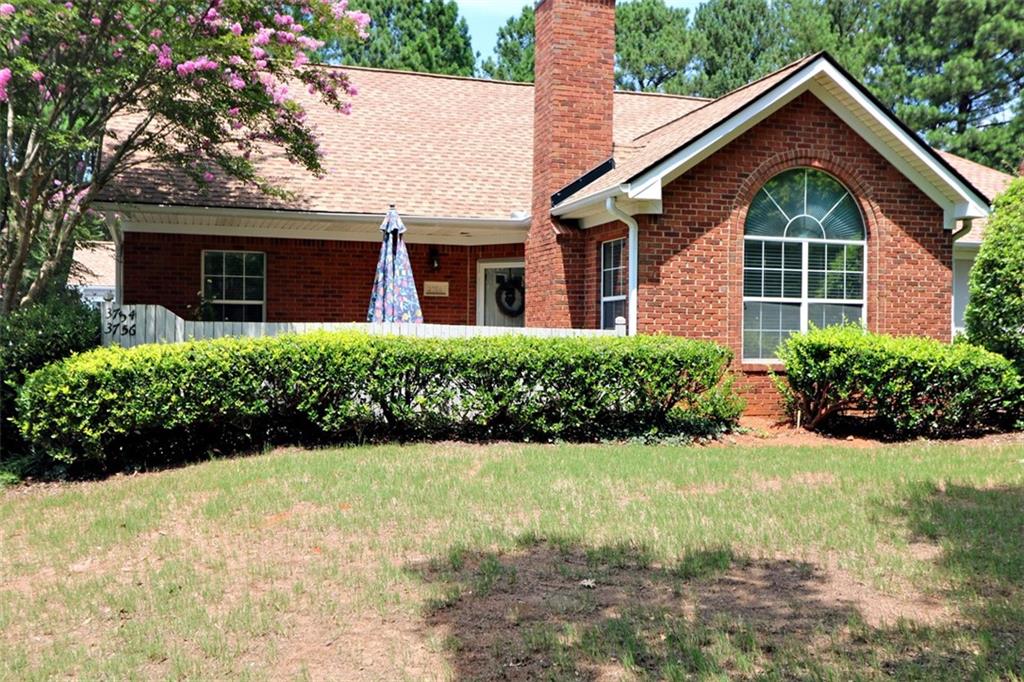Viewing Listing MLS# 404270944
Kennesaw, GA 30144
- 3Beds
- 2Full Baths
- N/AHalf Baths
- N/A SqFt
- 2000Year Built
- 0.25Acres
- MLS# 404270944
- Residential
- Condominium
- Active
- Approx Time on Market6 days
- AreaN/A
- CountyCobb - GA
- Subdivision The Vineyards
Overview
Welcome to 3706 Vineyards Lake Circle, a stunning residence in Kennesaw, Georgia, perfectly tailored for 55 and older buyers seeking low-maintenance, stepless living all on one level. This charming open concept home greets you with a lovely front entry that provides space for a cozy bench at your doorstep, creating an inviting atmosphere. Inside, you'll find beautiful hardwood and tile flooring throughout, enhancing the bright and airy feel of the home. The spacious family room, centered by a gas fireplace and adorned with vaulted ceilings and abundant windows, fills the space with natural light, making it the perfect spot for relaxation and gatherings. Step through the elegant French doors into the gorgeous tiled sunroom, offering versatile options for your lifestylewhether its a serene reading nook or a vibrant hobby room. The bright white kitchen features ample cabinets, extensive counter space and includes a refrigerator, along with a charming area for a small two-top table, ideal for morning coffee and casual meals. The main level boasts a large primary bedroom with vaulted ceilings and a stunning Palladian window, complemented by a spacious en-suite bathroom featuring an expansive raised vanity with a makeup counter, a glass-doored shower, and a generous walk-in closet. Two spacious secondary bedrooms and two well-appointed bathrooms provide comfort and convenience for guests or family.Accessibility is a priority with handicap doors throughout, ensuring easy movement to every room and bathroom. The two-car garage offers plenty of storage space, with guest parking conveniently located nearby. Enjoy the tranquility of a quiet community that features a serene pond with a fountain, a swimming pool, and lush walking paths. With low HOA fees covering lawn maintenance, exterior maintenance, a large clubhouse with social activities, and a fitness center, you can enjoy a worry-free lifestyle. You will love to walk in this community. This delightful home is conveniently close to shopping and dining, making it the perfect retreat in a vibrant community. Dont miss the opportunity to call this your new home! Newer kitchen fridge included, washer and dryer included. Tankless water heater. Large garage with room for a workshop or storage.
Association Fees / Info
Hoa: Yes
Hoa Fees Frequency: Annually
Hoa Fees: 3960
Community Features: Clubhouse, Dog Park, Fishing, Fitness Center, Homeowners Assoc, Lake, Near Schools, Near Shopping, Pool, Street Lights
Association Fee Includes: Maintenance Grounds, Maintenance Structure, Swim, Termite
Bathroom Info
Main Bathroom Level: 2
Total Baths: 2.00
Fullbaths: 2
Room Bedroom Features: Master on Main
Bedroom Info
Beds: 3
Building Info
Habitable Residence: No
Business Info
Equipment: Irrigation Equipment
Exterior Features
Fence: None
Patio and Porch: Enclosed, Patio
Exterior Features: Other
Road Surface Type: Concrete
Pool Private: No
County: Cobb - GA
Acres: 0.25
Pool Desc: None
Fees / Restrictions
Financial
Original Price: $345,000
Owner Financing: No
Garage / Parking
Parking Features: Attached, Garage, Garage Door Opener, Garage Faces Rear, Kitchen Level
Green / Env Info
Green Energy Generation: None
Handicap
Accessibility Features: Accessible Bedroom, Central Living Area, Common Area, Accessible Doors, Enhanced Accessible, Accessible Entrance, Accessible Full Bath, Accessible Hallway(s), Accessible Kitchen, Accessible Kitchen Appliances
Interior Features
Security Ftr: Carbon Monoxide Detector(s), Security Service, Smoke Detector(s)
Fireplace Features: Family Room, Gas Log, Gas Starter, Other Room
Levels: One
Appliances: Dishwasher, Disposal, Dryer, Electric Range, Gas Water Heater, Microwave, Refrigerator, Tankless Water Heater, Washer
Laundry Features: Laundry Room, Main Level
Interior Features: Entrance Foyer, High Ceilings 10 ft Main, High Speed Internet, Low Flow Plumbing Fixtures, Walk-In Closet(s), Other
Flooring: Carpet, Hardwood
Spa Features: None
Lot Info
Lot Size Source: Public Records
Lot Features: Cul-De-Sac, Landscaped, Other
Lot Size: x
Misc
Property Attached: Yes
Home Warranty: No
Open House
Other
Other Structures: Other
Property Info
Construction Materials: Brick, Frame
Year Built: 2,000
Property Condition: Resale
Roof: Composition
Property Type: Residential Attached
Style: Ranch, Traditional
Rental Info
Land Lease: No
Room Info
Kitchen Features: Breakfast Bar, Breakfast Room, Cabinets White, Pantry, View to Family Room
Room Master Bathroom Features: Double Vanity,Separate His/Hers,Shower Only
Room Dining Room Features: Open Concept,Other
Special Features
Green Features: None
Special Listing Conditions: None
Special Circumstances: Active Adult Community, Sold As/Is
Sqft Info
Building Area Total: 1688
Building Area Source: Owner
Tax Info
Tax Amount Annual: 905
Tax Year: 2,023
Tax Parcel Letter: 20-0063-0-247-0
Unit Info
Num Units In Community: 100
Utilities / Hvac
Cool System: Central Air, Electric
Electric: 220 Volts, Other
Heating: Central, Electric, Natural Gas
Utilities: Cable Available, Natural Gas Available, Sewer Available, Underground Utilities, Water Available
Sewer: Public Sewer
Waterfront / Water
Water Body Name: None
Water Source: Public
Waterfront Features: None
Directions
75N to Wade Green Exit and turn left off exit, right onto Jiles Road, then right onto Moon Station Road then left into the community, take your first right and then your 2nd right and the unit is on the corner. The sign at the street does not have the unit number on it but turn right and you will see unit 3706.Listing Provided courtesy of Keller Williams Realty Signature Partners
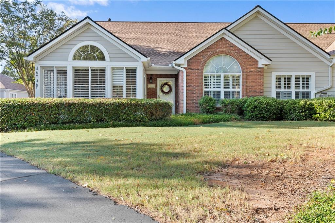
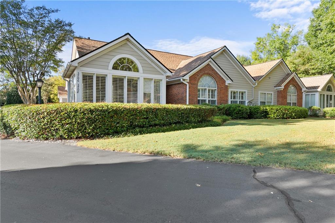
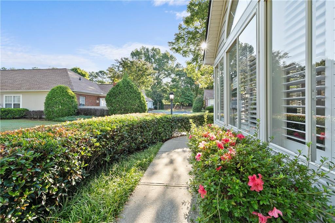
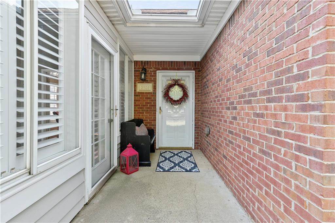
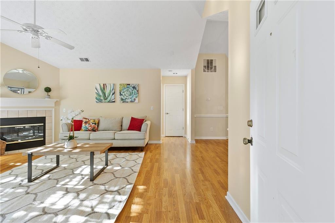
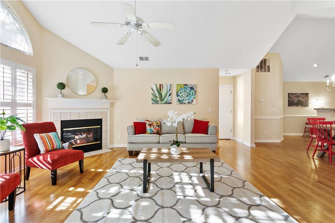
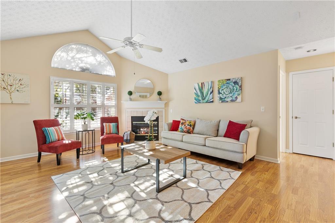
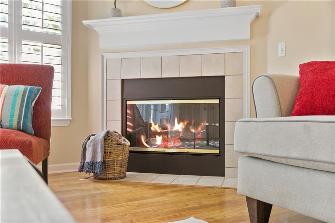
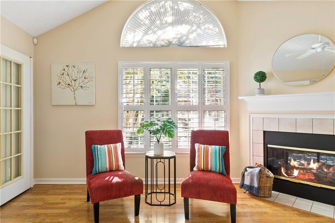
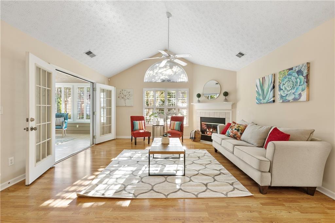
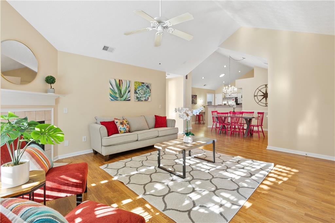
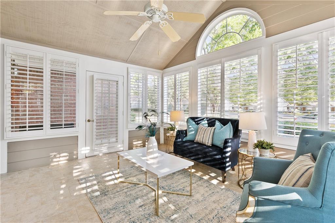
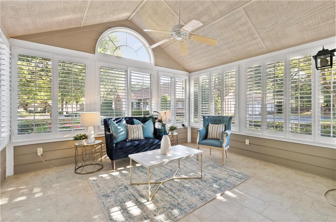
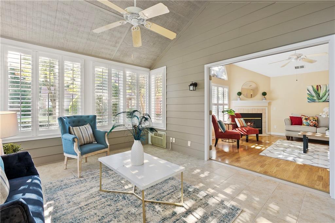
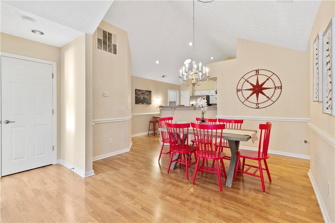
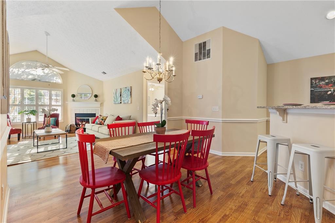
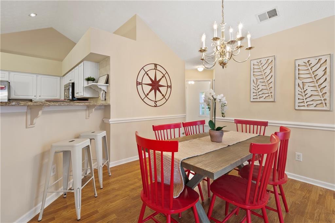
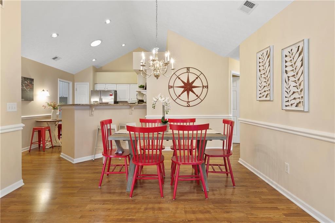
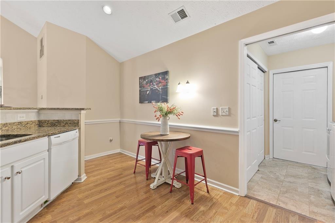
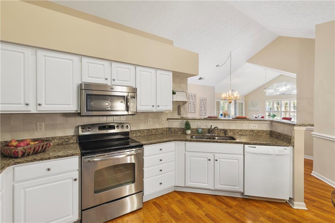
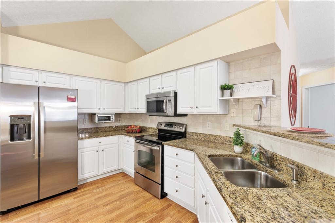
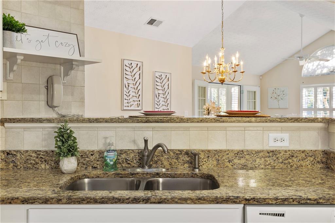
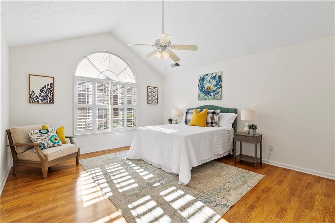
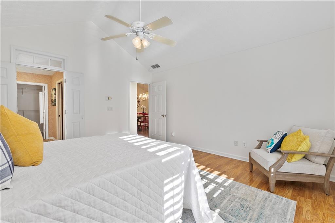
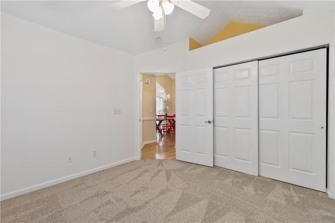
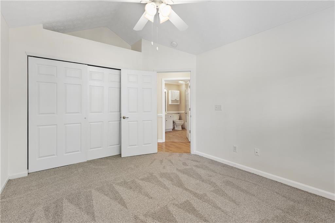
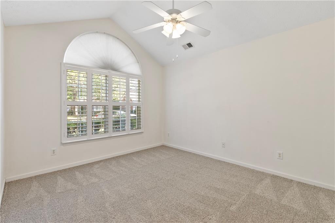
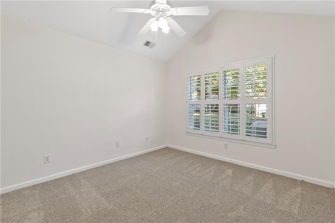
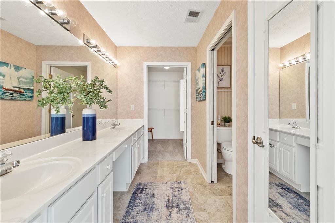
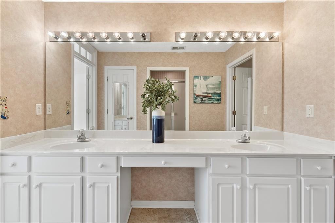
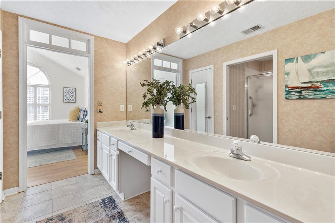
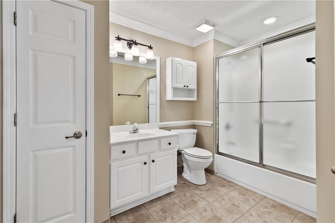
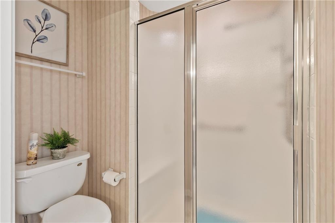
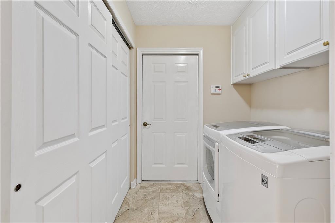
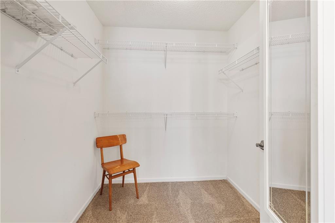
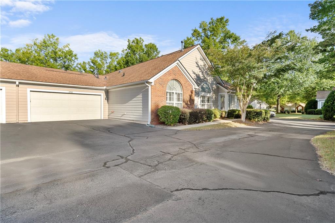
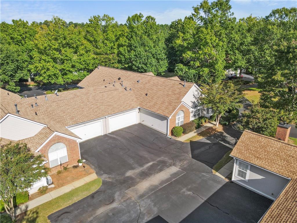
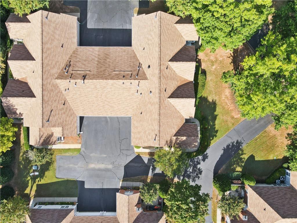
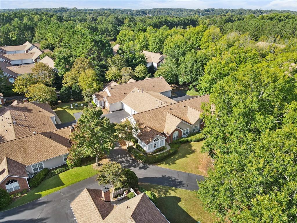
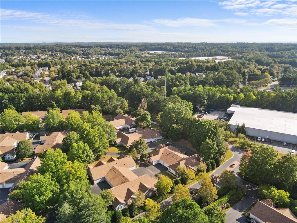
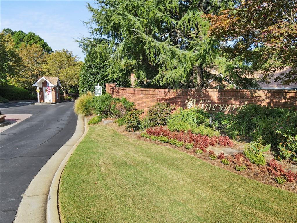
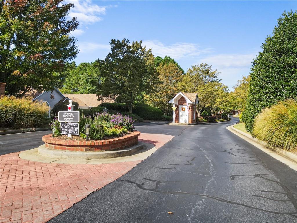
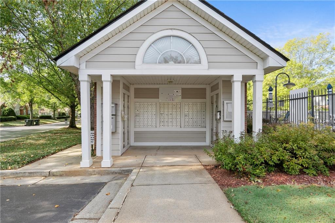
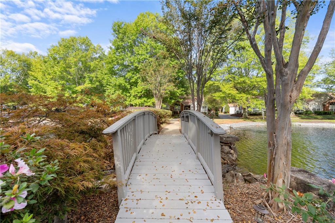
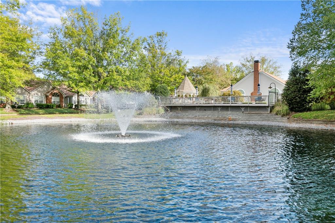
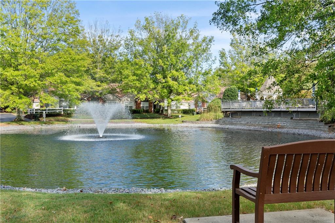
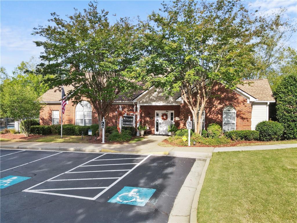
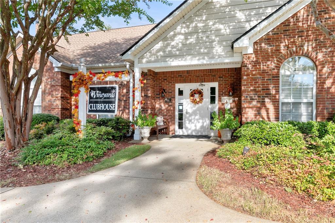
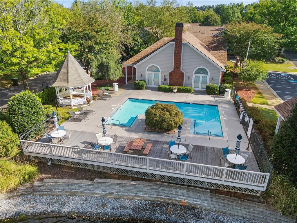
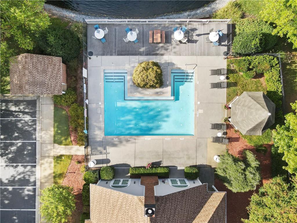
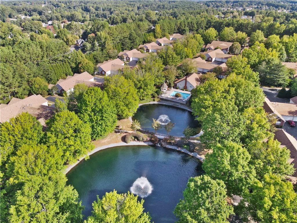
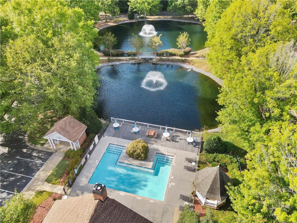
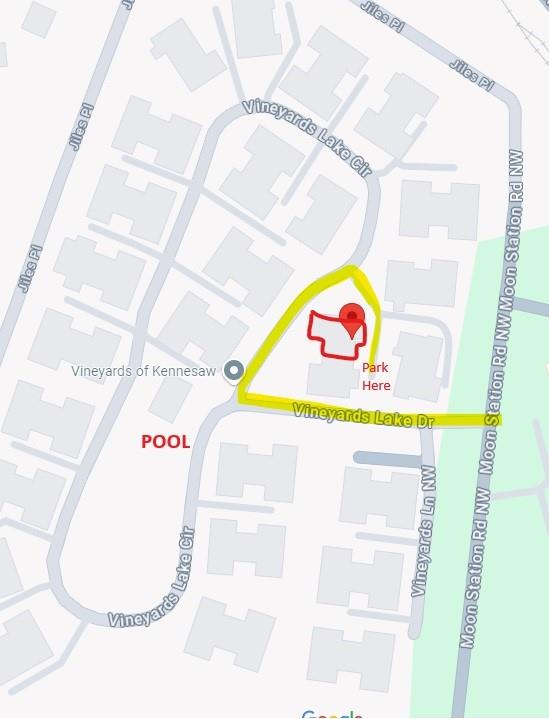
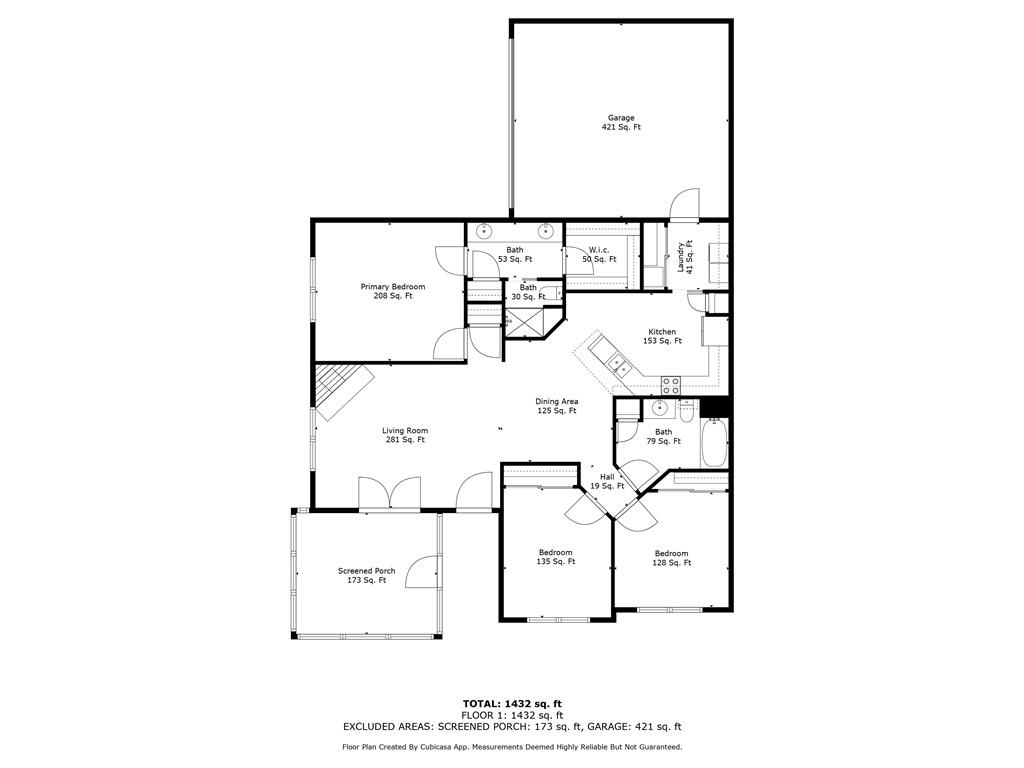
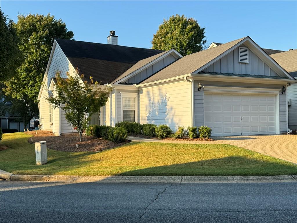
 MLS# 406066699
MLS# 406066699 