Viewing Listing MLS# 404270626
Stockbridge, GA 30281
- 7Beds
- 5Full Baths
- 1Half Baths
- N/A SqFt
- 2006Year Built
- 0.80Acres
- MLS# 404270626
- Residential
- Single Family Residence
- Active
- Approx Time on Market2 months, 2 days
- AreaN/A
- CountyHenry - GA
- Subdivision JAMES CROSSING ESTATES
Overview
One of the largest floor plans, this newly updated brick home is perfect for a large or growing family. Featuring two owner suites, with one on the main level, this home is perfect for an in-law suite or teen suite with it's 3 additional bedrooms upstairs, additional bedrooms in the fully finished basement, and it's oversized primary suite upstairs. With a new roof, HVAC units, water heater, updated kitchen and a brand new basement kitchen with a full appliance package this stunning home has plenty of room for family, fun, and entertaining. The backyard is also spacious and private to entertain on the refinished deck off the kitchen or patio off the walkout basement's dual separate doors. The beautifully redone interior also boasts brand new fixtures, hardware, carpet, paint throughout, and beautiful crown molding. A gorgeous 2-story foyer with mosaic tiles graces the entrance, looking into the separate dining room and office spaces. With ample sq ft of finished space and a 3-car garage you'll have plenty of storage and space with room to grow. Walk in closets, kitchen pantry, separate laundry room off the garage, and additional storage in the basement will accommodate the largest of families, with a pre-wired movie theatre room in the basement to boot. You couldn't rebuild for the price per square foot today! Close to schools, shopping, food and more - come see this elegant home nestled in the optional HOA neighborhood of the beautiful Young James Estates.
Association Fees / Info
Hoa: Yes
Hoa Fees Frequency: Annually
Hoa Fees: 250
Community Features: None
Hoa Fees Frequency: Annually
Bathroom Info
Main Bathroom Level: 1
Halfbaths: 1
Total Baths: 6.00
Fullbaths: 5
Room Bedroom Features: Double Master Bedroom, Oversized Master, Split Bedroom Plan
Bedroom Info
Beds: 7
Building Info
Habitable Residence: No
Business Info
Equipment: Home Theater, Satellite Dish
Exterior Features
Fence: Back Yard, Wood
Patio and Porch: Deck, Patio
Exterior Features: Private Yard, Rear Stairs
Road Surface Type: Asphalt
Pool Private: No
County: Henry - GA
Acres: 0.80
Pool Desc: None
Fees / Restrictions
Financial
Original Price: $700,000
Owner Financing: No
Garage / Parking
Parking Features: Attached, Driveway, Garage, Garage Door Opener, Garage Faces Side
Green / Env Info
Green Energy Generation: None
Handicap
Accessibility Features: None
Interior Features
Security Ftr: Carbon Monoxide Detector(s), Security System Owned, Smoke Detector(s)
Fireplace Features: Basement, Family Room, Living Room
Levels: Two
Appliances: Dishwasher, Electric Oven, Electric Range, Microwave, Refrigerator
Laundry Features: Laundry Room, Main Level, Mud Room
Interior Features: Crown Molding, Double Vanity, Entrance Foyer 2 Story, High Ceilings 9 ft Upper, Tray Ceiling(s), Walk-In Closet(s), Wet Bar, Other
Flooring: Ceramic Tile, Hardwood, Vinyl
Spa Features: None
Lot Info
Lot Size Source: Public Records
Lot Features: Back Yard, Landscaped, Private, Sprinklers In Front, Wooded
Lot Size: X
Misc
Property Attached: No
Home Warranty: No
Open House
Other
Other Structures: None
Property Info
Construction Materials: Brick 3 Sides, Cement Siding, Wood Siding
Year Built: 2,006
Property Condition: Updated/Remodeled
Roof: Composition, Shingle
Property Type: Residential Detached
Style: Traditional
Rental Info
Land Lease: No
Room Info
Kitchen Features: Breakfast Room, Cabinets White, Kitchen Island, Pantry Walk-In, Solid Surface Counters, View to Family Room
Room Master Bathroom Features: Separate Tub/Shower,Vaulted Ceiling(s),Whirlpool T
Room Dining Room Features: Separate Dining Room
Special Features
Green Features: Appliances, HVAC, Water Heater
Special Listing Conditions: None
Special Circumstances: Investor Owned
Sqft Info
Building Area Total: 7287
Building Area Source: Owner
Tax Info
Tax Amount Annual: 8265
Tax Year: 2,023
Tax Parcel Letter: 046H01026000
Unit Info
Utilities / Hvac
Cool System: Ceiling Fan(s), Central Air, Zoned
Electric: 220 Volts, 220 Volts in Garage
Heating: Central, Zoned
Utilities: Cable Available, Electricity Available, Underground Utilities, Water Available
Sewer: Public Sewer
Waterfront / Water
Water Body Name: None
Water Source: Public
Waterfront Features: None
Directions
Please kindly use GPS.Listing Provided courtesy of Virtual Properties Realty.com
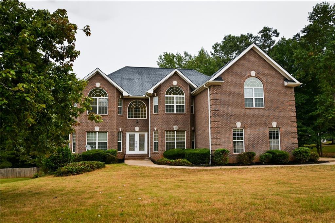
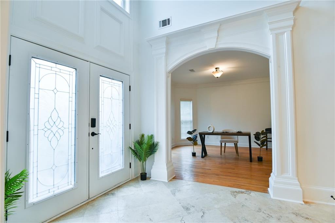
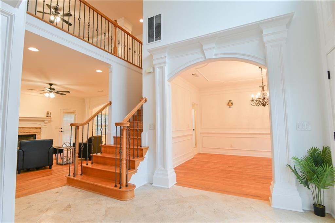
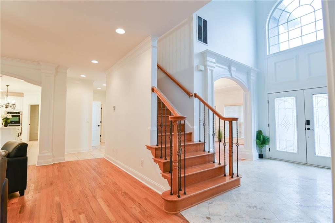
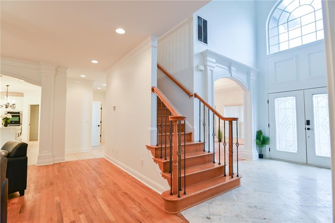
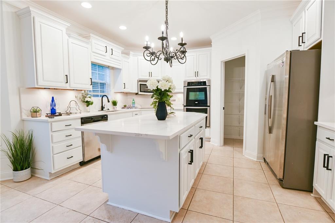
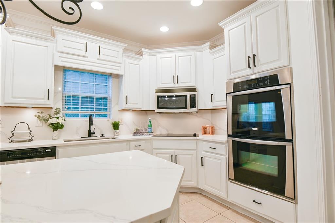
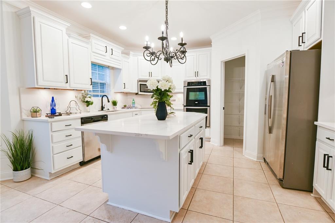
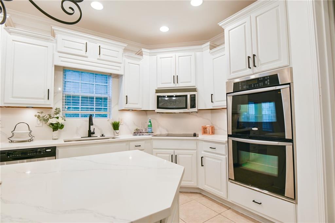
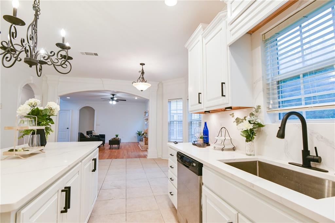
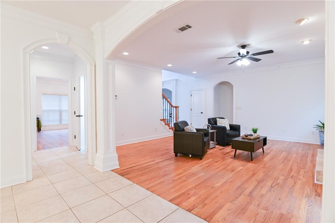
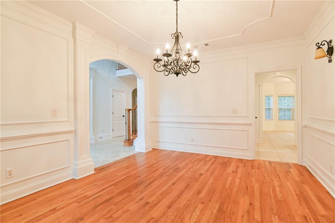
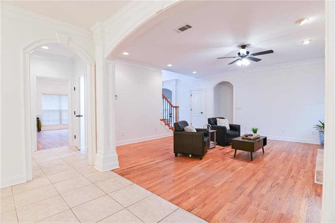
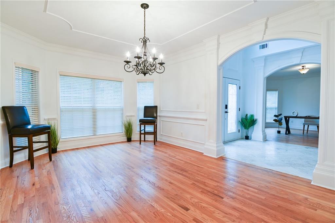
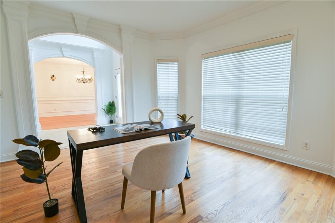
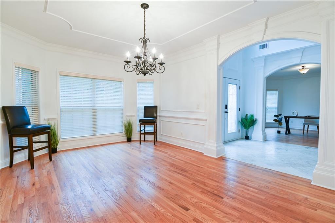
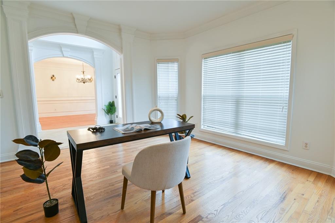
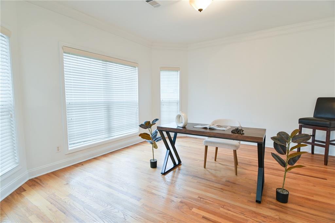
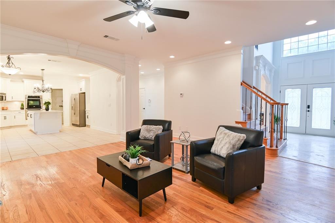
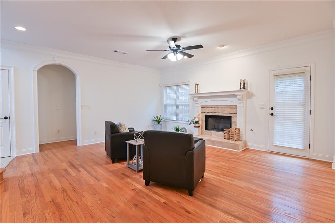
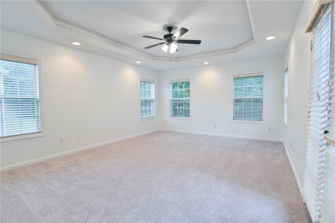
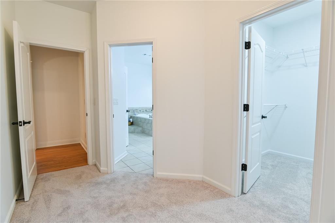
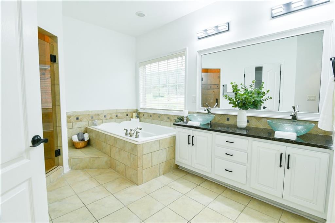
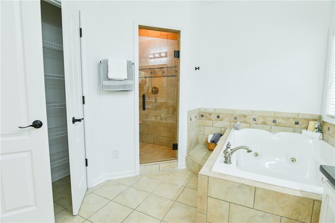
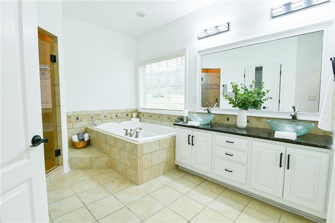
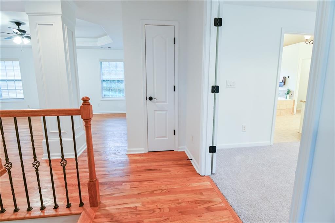
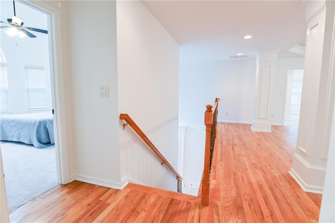
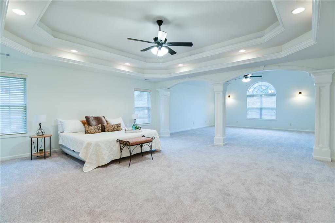
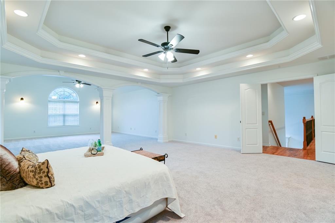
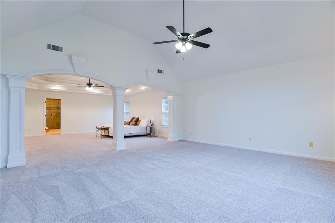
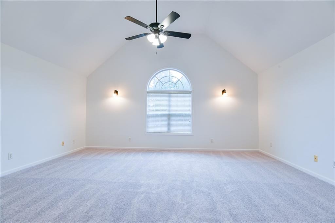
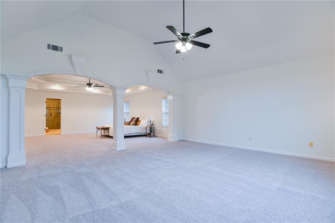
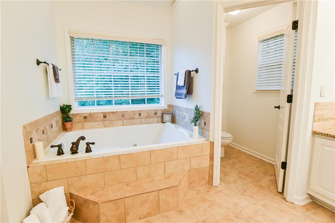
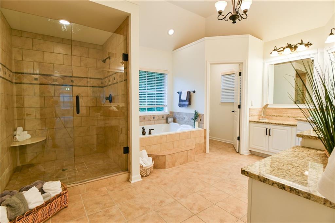
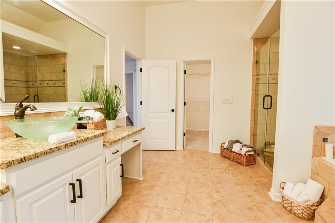
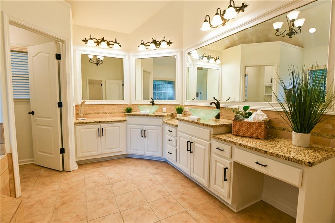
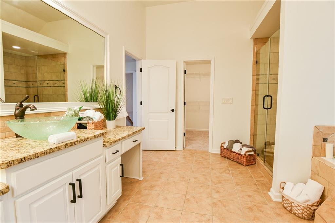
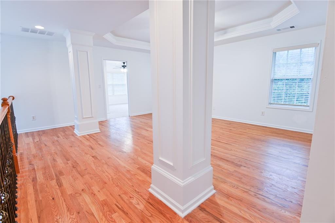
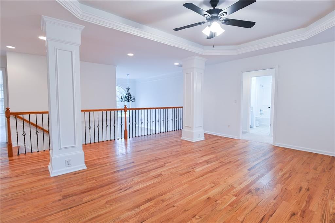
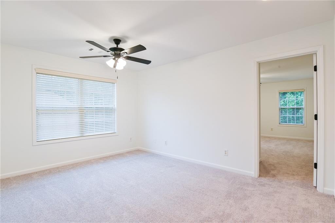
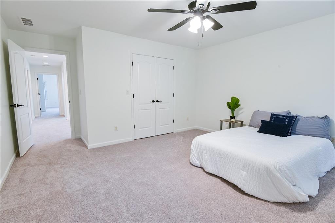
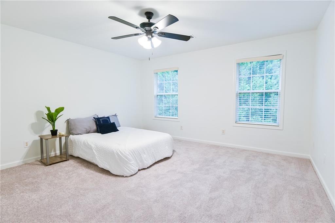
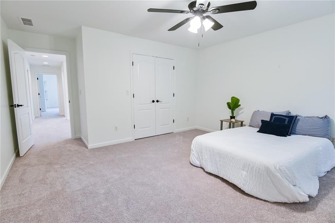
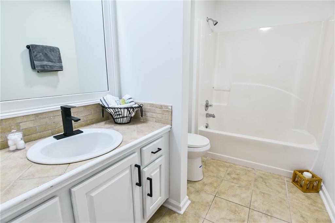
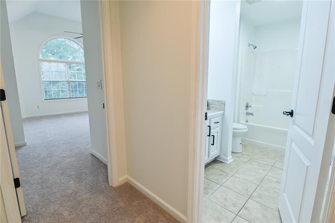
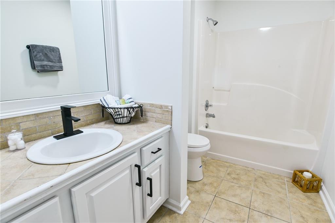
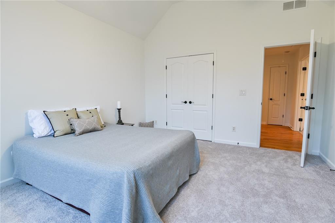
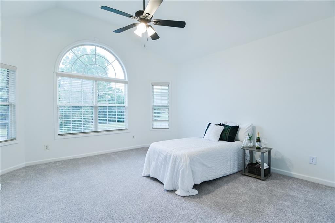
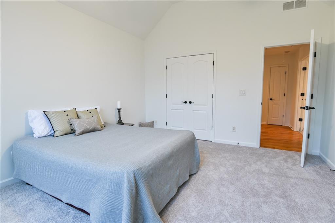
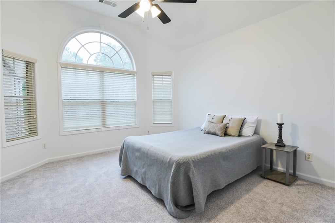
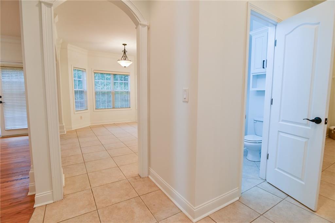
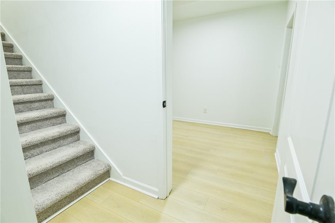
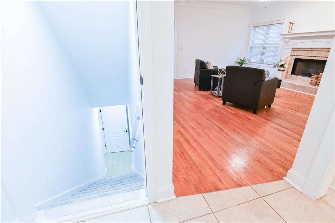
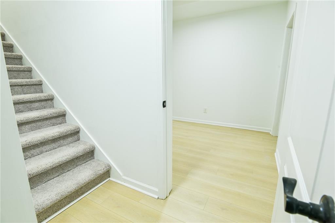
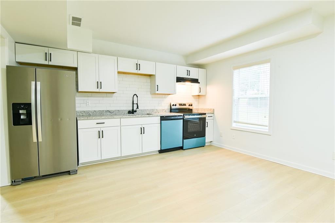
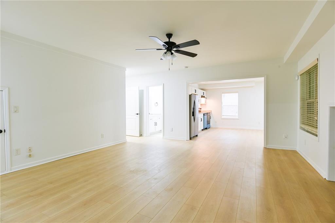
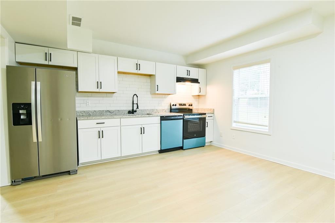
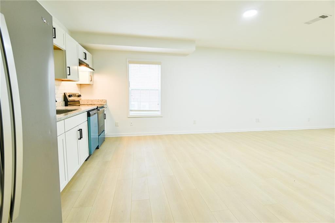
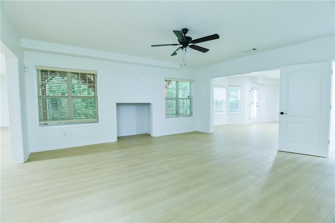
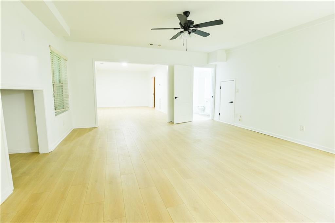
 Listings identified with the FMLS IDX logo come from
FMLS and are held by brokerage firms other than the owner of this website. The
listing brokerage is identified in any listing details. Information is deemed reliable
but is not guaranteed. If you believe any FMLS listing contains material that
infringes your copyrighted work please
Listings identified with the FMLS IDX logo come from
FMLS and are held by brokerage firms other than the owner of this website. The
listing brokerage is identified in any listing details. Information is deemed reliable
but is not guaranteed. If you believe any FMLS listing contains material that
infringes your copyrighted work please