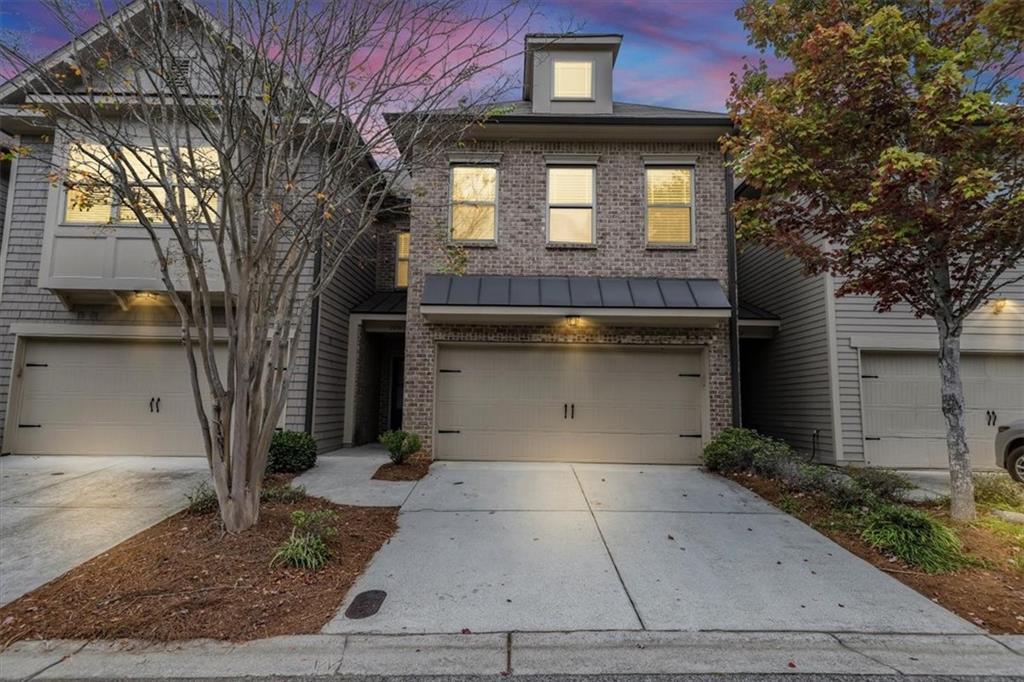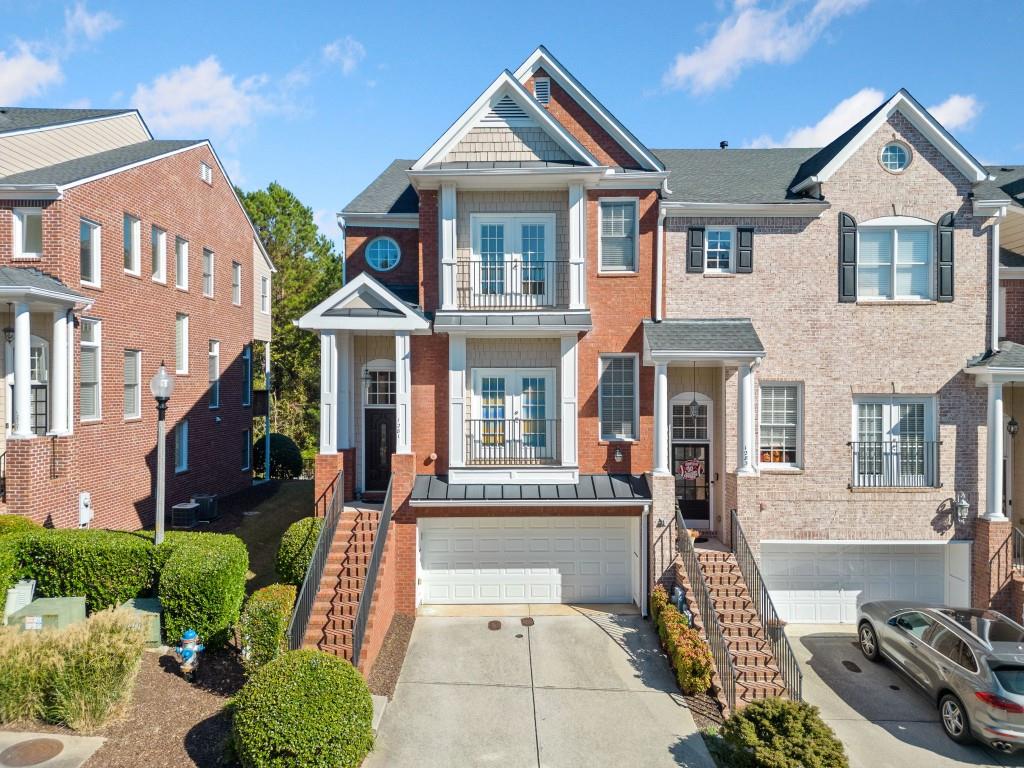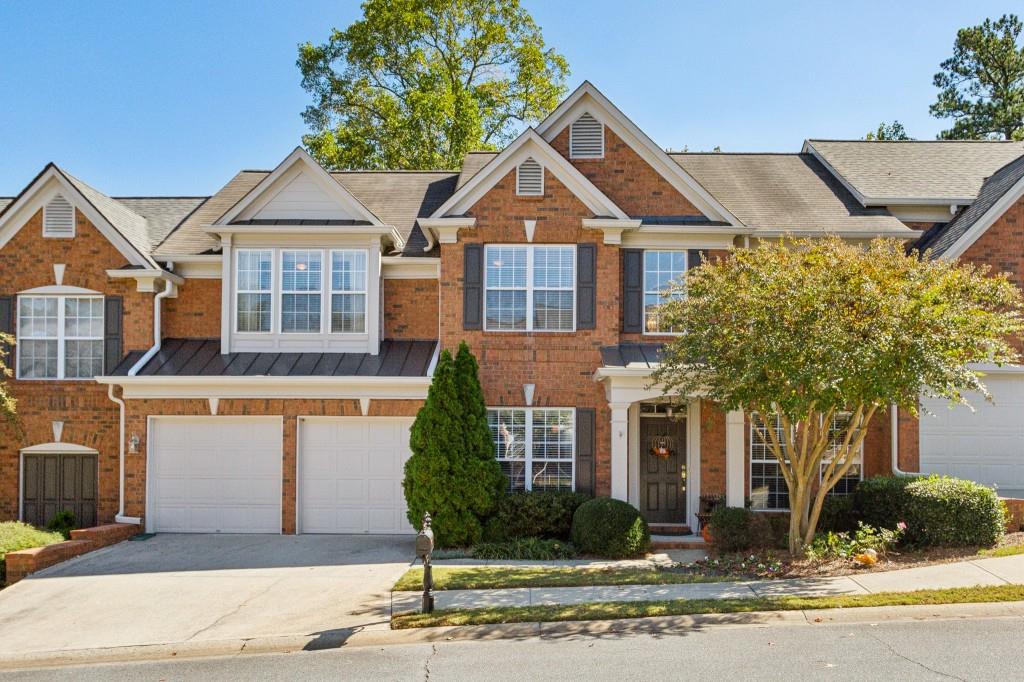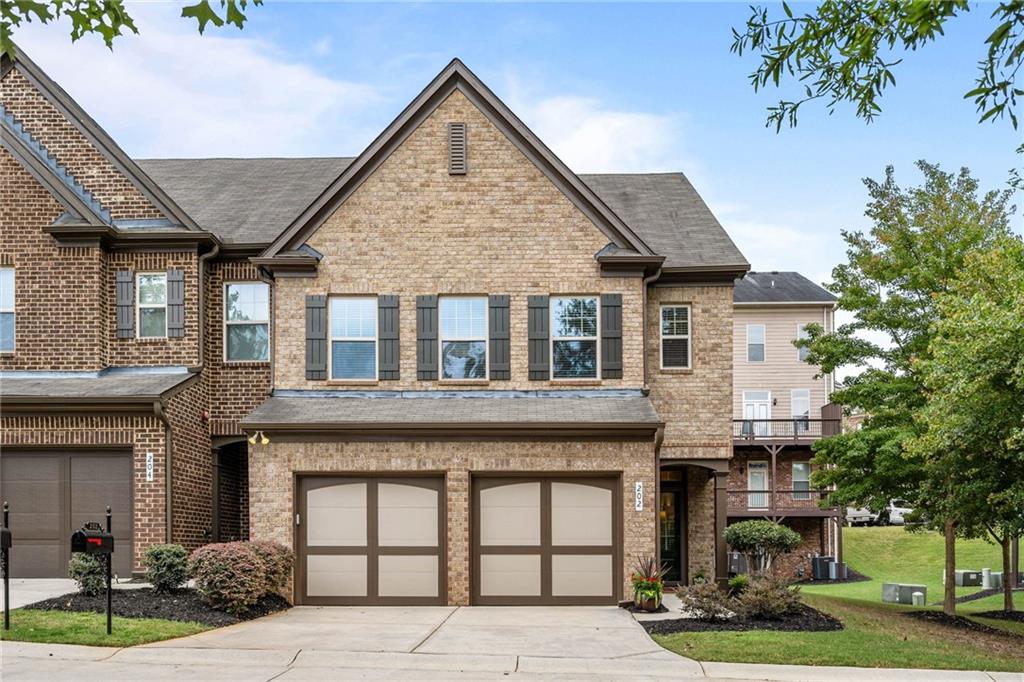Viewing Listing MLS# 404257666
Smyrna, GA 30082
- 3Beds
- 2Full Baths
- 1Half Baths
- N/A SqFt
- 2000Year Built
- 0.05Acres
- MLS# 404257666
- Residential
- Townhouse
- Active
- Approx Time on Market1 month, 26 days
- AreaN/A
- CountyCobb - GA
- Subdivision WESTCHESTER COMMONS
Overview
SHOWCASE LISTING in one of the most sought after locations in Smyrna. RARE MASTER ON MAIN Executive Townhome with low maintenance, low HOA fees. Meticulously kept, Turn Key. Covered Front Porch. Entrance Foyer, Formal Living Room on one side (perfect for Home Office), Formal Dining Room with Tray Ceiling. GORGEOUS OAK HARDWOODS THROUGHOUT. Chef's Kitchen with granite counters, SS appliances, subway tile backsplash, OPENS UP to Two Story Family Room with fireplace. Private, Fenced In courtyard patio is the perfect spot to relax and sip on coffee and enjoy some reading or bird watching. Spacious Master Bedroom on Main with Tray Ceiling, Walk In Closet Space, Tiled master bath with dual vanities, Walk In Shower, Separate Tub. Ample Storage Closets. LOFT upstairs with another Home Office (could be 4th bedroom). Spacious Guest rooms, tiled Guest bath with Dual Vanities.
Association Fees / Info
Hoa: Yes
Hoa Fees Frequency: Monthly
Hoa Fees: 185
Community Features: Homeowners Assoc, Near Schools, Near Shopping, Near Trails/Greenway, Park, Street Lights
Bathroom Info
Main Bathroom Level: 1
Halfbaths: 1
Total Baths: 3.00
Fullbaths: 2
Room Bedroom Features: Master on Main
Bedroom Info
Beds: 3
Building Info
Habitable Residence: No
Business Info
Equipment: None
Exterior Features
Fence: Back Yard
Patio and Porch: Covered, Deck, Front Porch, Patio, Rear Porch
Exterior Features: Balcony, Courtyard, Lighting, Private Entrance, Storage
Road Surface Type: Paved
Pool Private: No
County: Cobb - GA
Acres: 0.05
Pool Desc: None
Fees / Restrictions
Financial
Original Price: $500,000
Owner Financing: No
Garage / Parking
Parking Features: Garage
Green / Env Info
Green Energy Generation: None
Handicap
Accessibility Features: Accessible Bedroom, Accessible Entrance, Accessible Hallway(s)
Interior Features
Security Ftr: Fire Alarm, Security Lights
Fireplace Features: Family Room, Gas Log
Levels: Two
Appliances: Dishwasher, Disposal, Double Oven, Dryer, Gas Oven, Gas Range, Gas Water Heater, Microwave, Refrigerator, Washer
Laundry Features: Laundry Room, Main Level
Interior Features: Beamed Ceilings, Double Vanity, Entrance Foyer, High Speed Internet, His and Hers Closets, Recessed Lighting, Walk-In Closet(s)
Flooring: Ceramic Tile, Hardwood
Spa Features: None
Lot Info
Lot Size Source: Public Records
Lot Features: Back Yard, Corner Lot, Front Yard, Landscaped, Level, Private
Lot Size: x
Misc
Property Attached: Yes
Home Warranty: No
Open House
Other
Other Structures: None
Property Info
Construction Materials: Blown-In Insulation, Brick Front
Year Built: 2,000
Property Condition: Resale
Roof: Composition
Property Type: Residential Attached
Style: Townhouse, Traditional
Rental Info
Land Lease: No
Room Info
Kitchen Features: Breakfast Bar, Breakfast Room, Eat-in Kitchen, Keeping Room, Kitchen Island, Pantry, Solid Surface Counters, View to Family Room
Room Master Bathroom Features: Double Vanity,Separate His/Hers,Separate Tub/Showe
Room Dining Room Features: Seats 12+,Separate Dining Room
Special Features
Green Features: Insulation, Thermostat
Special Listing Conditions: None
Special Circumstances: None
Sqft Info
Building Area Total: 2722
Building Area Source: Public Records
Tax Info
Tax Amount Annual: 647
Tax Year: 2,023
Tax Parcel Letter: 17-0619-0-043-0
Unit Info
Num Units In Community: 40
Utilities / Hvac
Cool System: Central Air
Electric: None
Heating: Natural Gas
Utilities: Cable Available, Electricity Available, Natural Gas Available, Phone Available, Sewer Available, Underground Utilities, Water Available
Sewer: Public Sewer
Waterfront / Water
Water Body Name: None
Water Source: Public
Waterfront Features: None
Directions
From Vinings Village, Left of Cumberland Pkwy. Cross South Cobb. Left onto Camp Highland Drive, immediate left into neighborhood, Home on right. OR From Atlanta Road, turn left onto the East West Connector and turn left on Camp Highland Drive. Immediately turn left into Westchester Commons. Home on the right.Listing Provided courtesy of Dorsey Alston Realtors
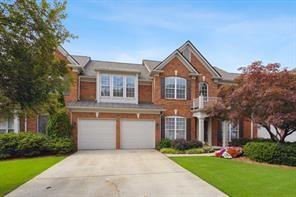
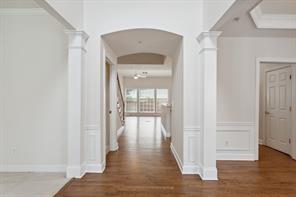
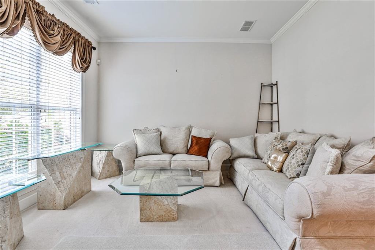
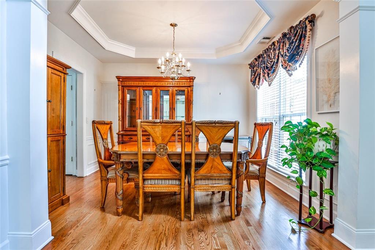
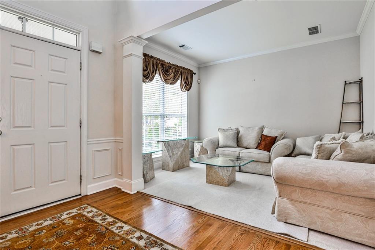
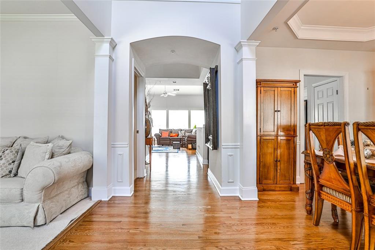
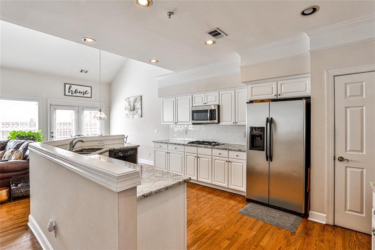
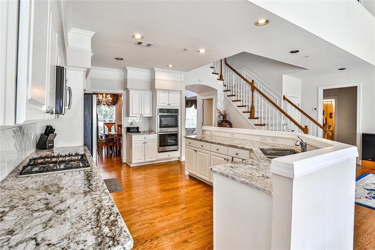
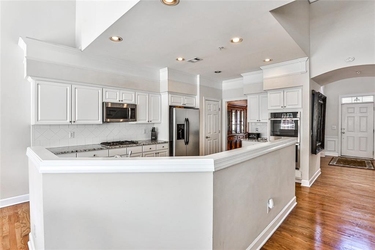
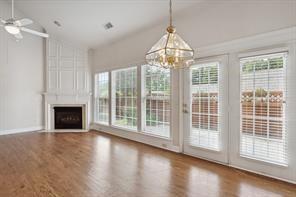
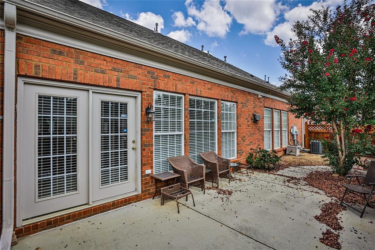
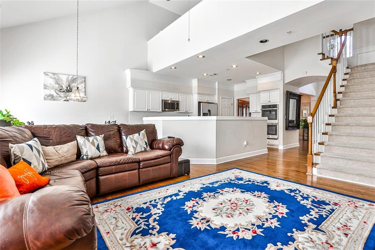
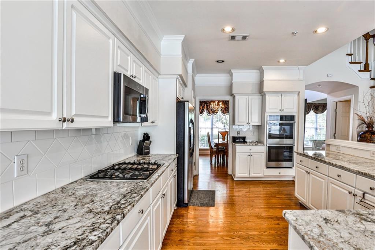
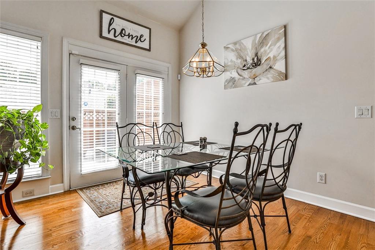
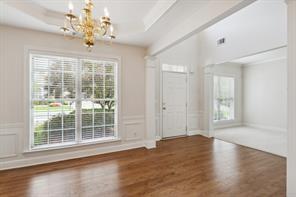
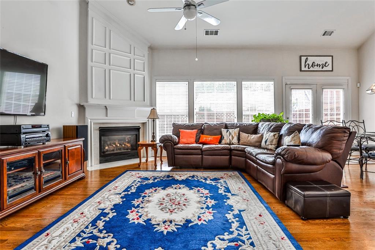
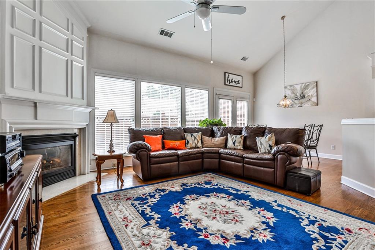
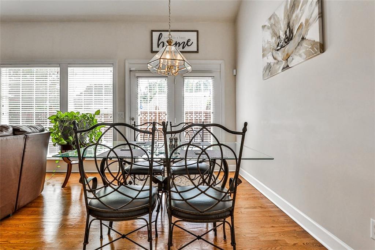
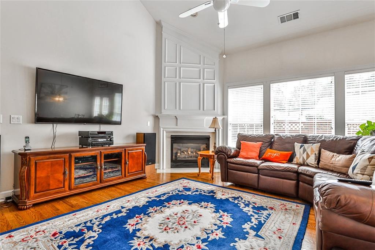
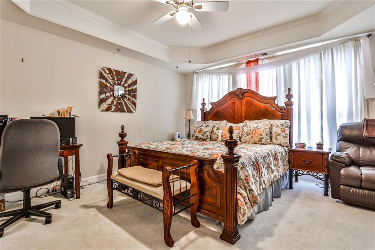
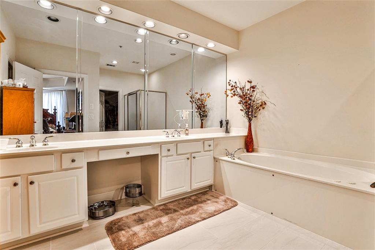
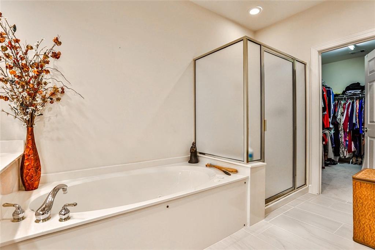
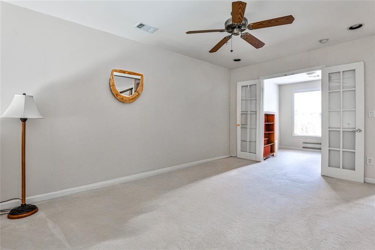
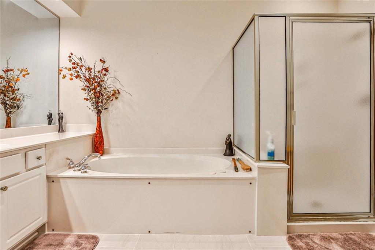
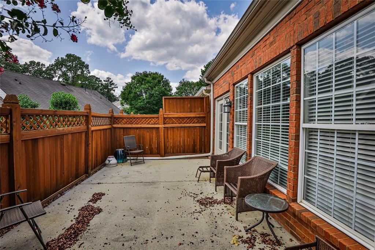
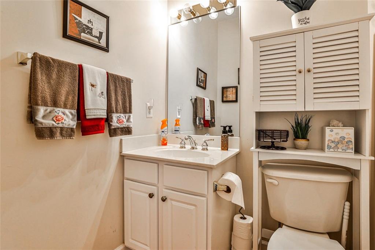
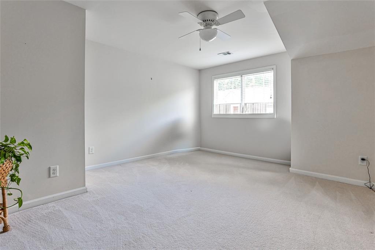
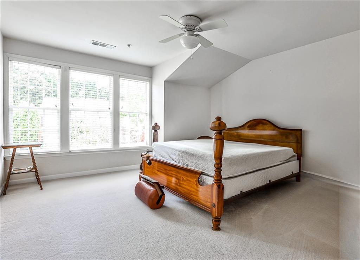
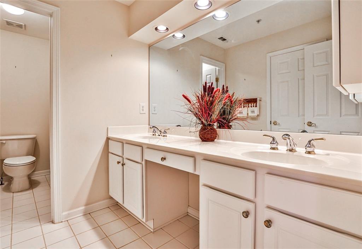
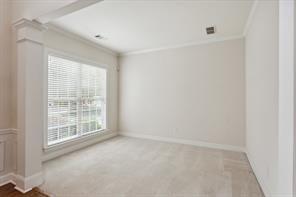
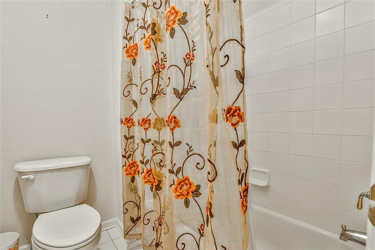
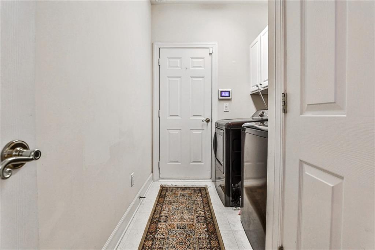
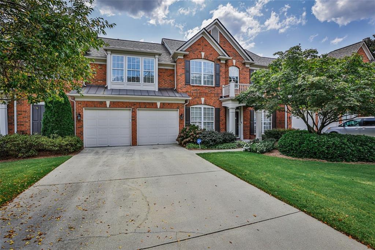
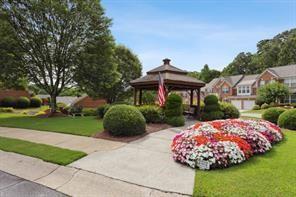
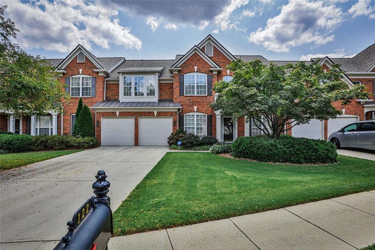
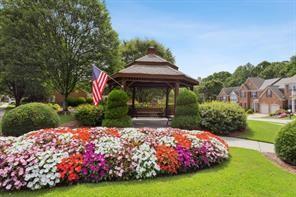
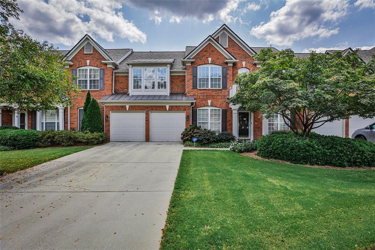
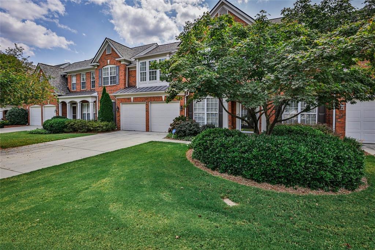
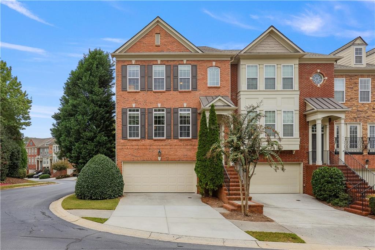
 MLS# 410807308
MLS# 410807308 