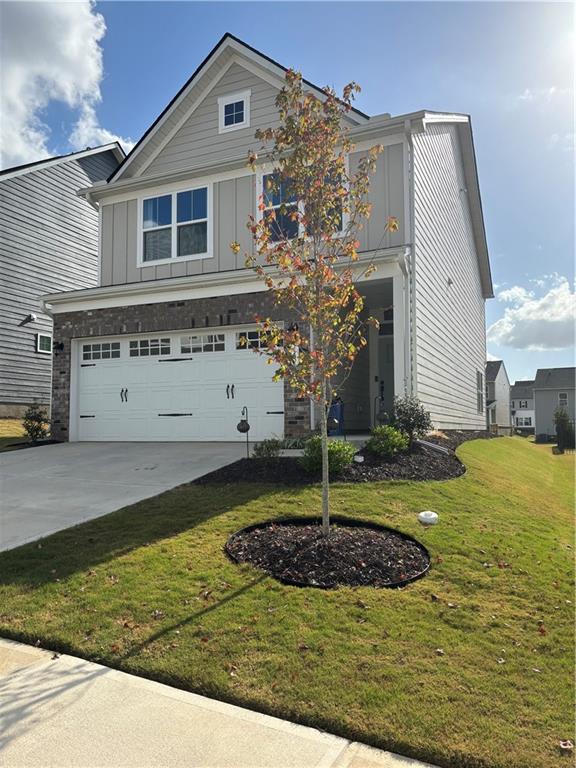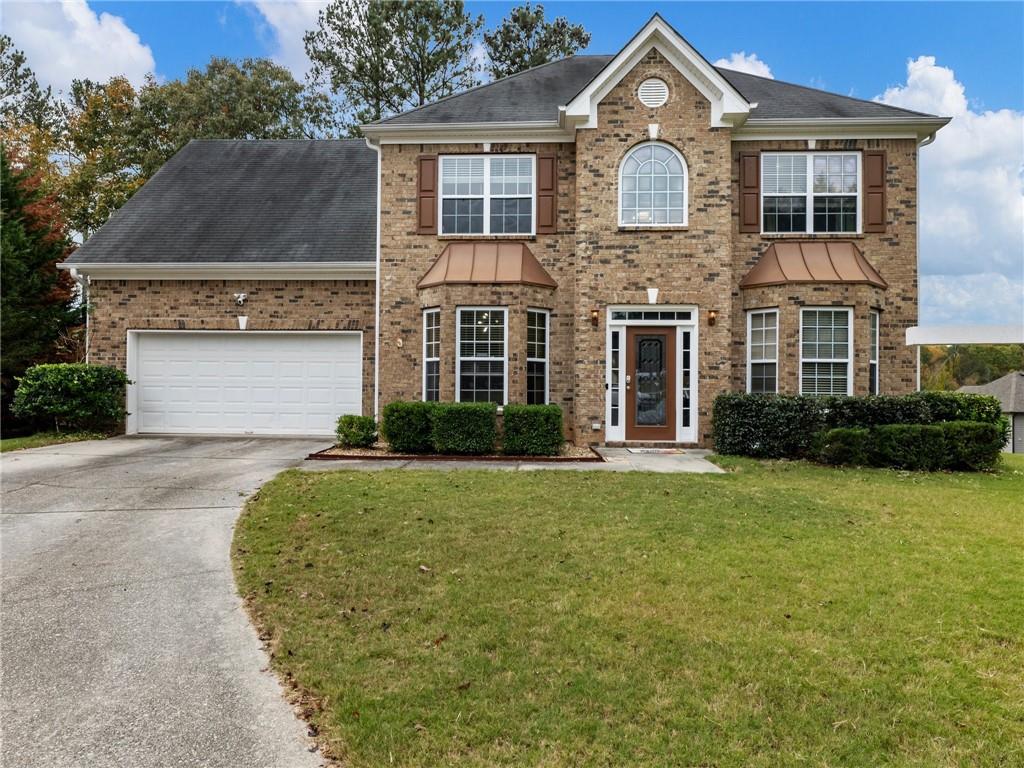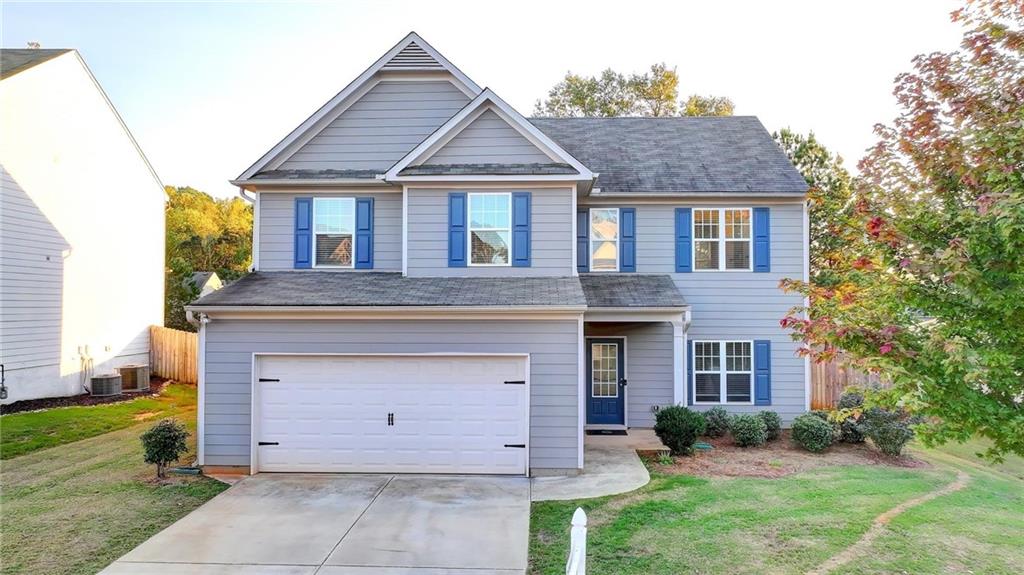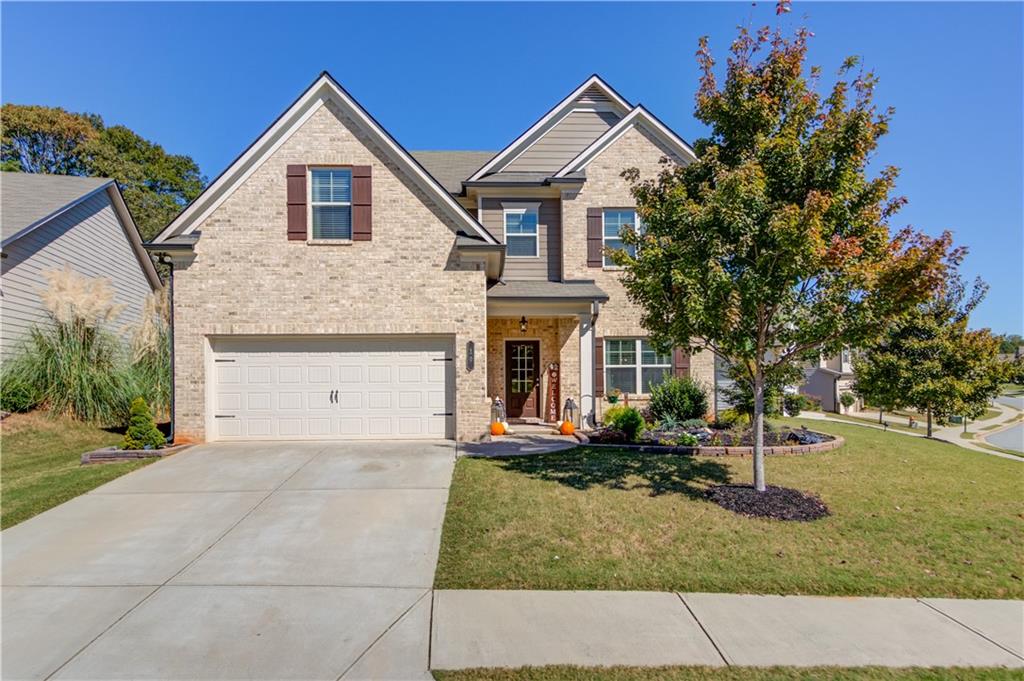Viewing Listing MLS# 404256645
Hoschton, GA 30548
- 3Beds
- 2Full Baths
- N/AHalf Baths
- N/A SqFt
- 2020Year Built
- 0.22Acres
- MLS# 404256645
- Residential
- Single Family Residence
- Active
- Approx Time on Market1 month, 25 days
- AreaN/A
- CountyJackson - GA
- Subdivision Brighton Park
Overview
REDUCED!! Welcome home to this move-in ready Ranch has beautifully decorated and inspired by HGTV!! This beautiful ranch home in the highly sought-after Brighton Park subdivision is a perfect oasis featuring a neighborhood pool, playground, and a prime location near downtown Hoschton, Braselton, and I-85. Situated on a spacious private lot with a fenced backyard, this better-than-new home offers an inviting foyer leading to a bright family room with a cozy fireplace. The open floor plan flows into the kitchen, complete with a large island, granite countertops, white cabinets, and stainless steel appliances. The owner's suite is spacious with a tile shower, double sinks, and a linen closet. Two additional guest bedrooms are very spacious and separated by a large bathroom. The upstairs bonus room is ideal for a playroom, office, or fourth bedroom. The backyard backs up to green space managed by the HOA, offering extra privacy and room to play. The serene surroundings offer a peaceful retreat from the hustle and bustle of daily life. Enjoy relaxing on the back patio, listening to the soothing sounds of nature, and spotting wildlife like squirrels and birds. Don't miss this opportunity to live in a beautiful home in an active, well-connected community. Schedule a viewing today!
Association Fees / Info
Hoa: Yes
Hoa Fees Frequency: Annually
Hoa Fees: 625
Community Features: Homeowners Assoc, Near Schools, Playground, Pool, Street Lights
Association Fee Includes: Swim
Bathroom Info
Main Bathroom Level: 2
Total Baths: 2.00
Fullbaths: 2
Room Bedroom Features: Master on Main
Bedroom Info
Beds: 3
Building Info
Habitable Residence: No
Business Info
Equipment: None
Exterior Features
Fence: Back Yard, Fenced, Wood
Patio and Porch: Patio
Exterior Features: Private Yard
Road Surface Type: Asphalt, Paved
Pool Private: No
County: Jackson - GA
Acres: 0.22
Pool Desc: None
Fees / Restrictions
Financial
Original Price: $425,000
Owner Financing: No
Garage / Parking
Parking Features: Driveway, Garage, Garage Door Opener, Garage Faces Front, Kitchen Level, Level Driveway
Green / Env Info
Green Energy Generation: None
Handicap
Accessibility Features: None
Interior Features
Security Ftr: Fire Alarm, Smoke Detector(s)
Fireplace Features: Great Room
Levels: One and One Half
Appliances: Dishwasher, Disposal, Microwave
Laundry Features: Laundry Room, Main Level
Interior Features: Entrance Foyer
Flooring: Carpet, Hardwood
Spa Features: None
Lot Info
Lot Size Source: Public Records
Lot Features: Back Yard, Level, Private, Sloped
Lot Size: 87x126x14x38x38x25x63
Misc
Property Attached: No
Home Warranty: No
Open House
Other
Other Structures: None
Property Info
Construction Materials: Brick, Brick Front, Wood Siding
Year Built: 2,020
Property Condition: Resale
Roof: Composition
Property Type: Residential Detached
Style: Ranch
Rental Info
Land Lease: No
Room Info
Kitchen Features: Breakfast Room, Cabinets White, Eat-in Kitchen, Kitchen Island, Pantry, Stone Counters, View to Family Room
Room Master Bathroom Features: Double Vanity,Separate Tub/Shower
Room Dining Room Features: Open Concept
Special Features
Green Features: None
Special Listing Conditions: None
Special Circumstances: None
Sqft Info
Building Area Total: 1894
Building Area Source: Appraiser
Tax Info
Tax Amount Annual: 3863
Tax Year: 2,023
Tax Parcel Letter: 112C-151
Unit Info
Utilities / Hvac
Cool System: Ceiling Fan(s), Electric, Zoned
Electric: None
Heating: Natural Gas, Zoned
Utilities: Underground Utilities
Sewer: Public Sewer
Waterfront / Water
Water Body Name: None
Water Source: Public
Waterfront Features: None
Directions
I85 North, Rt at Hwy 53 exit, Left on W Jackson Rd, Left on E Jefferson St, Right into Brighton Park Subdivision, Left on Brighton Park Circle, & Right on Davey Circle.Listing Provided courtesy of Re/max Center
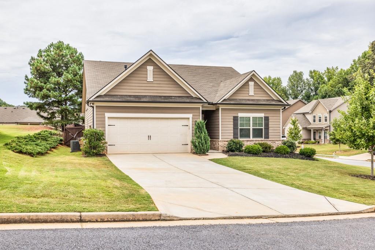
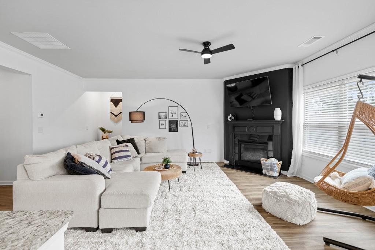
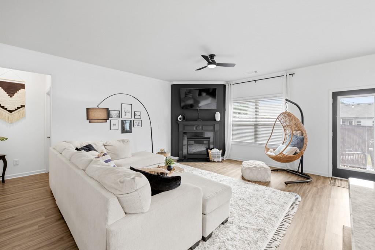
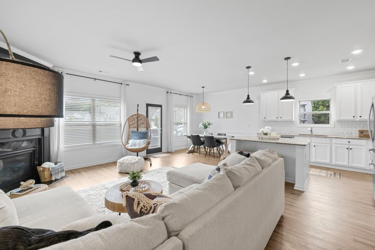
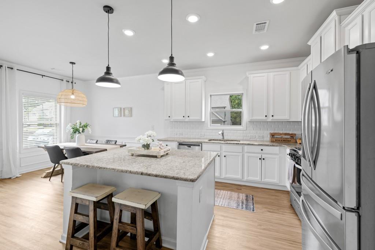
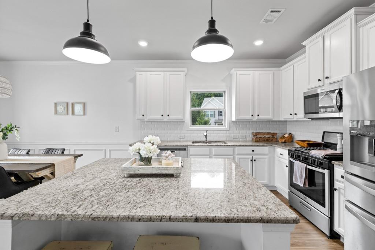
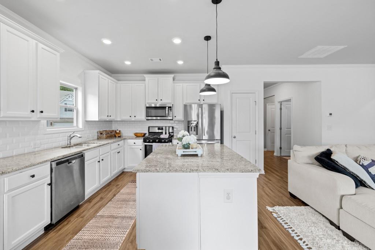
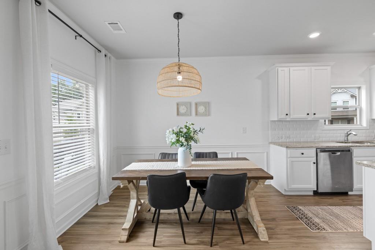
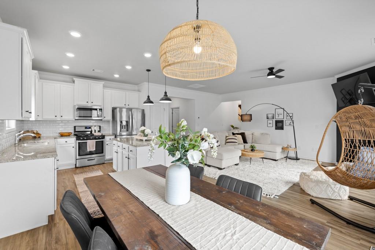
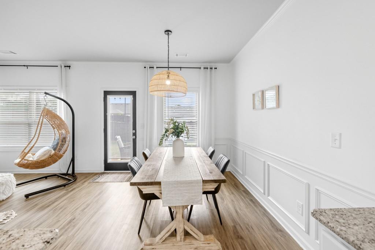
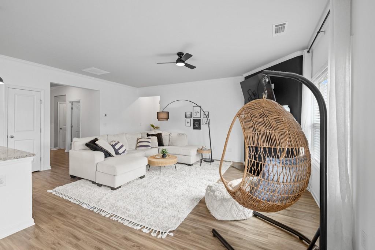
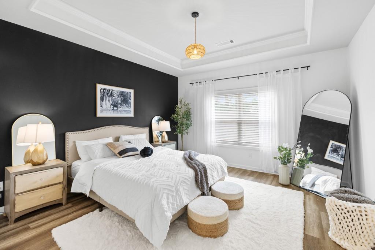
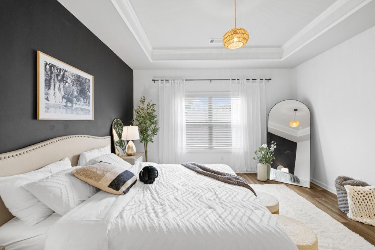
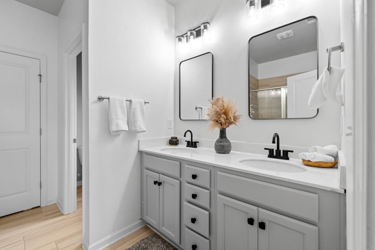
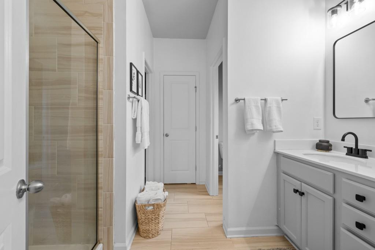
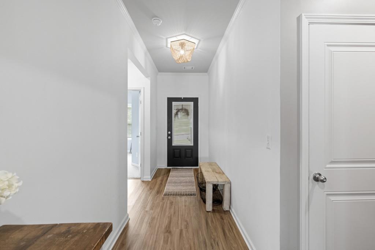
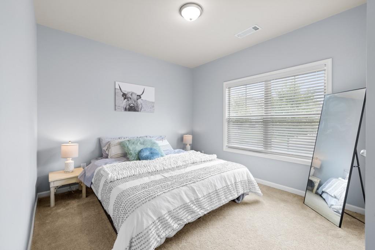
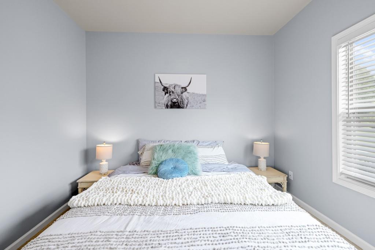
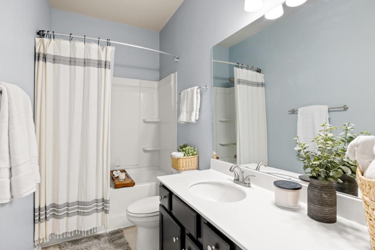
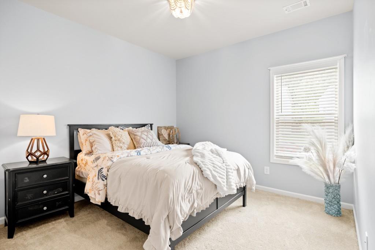
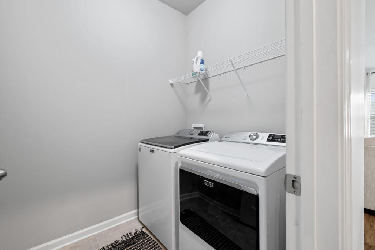
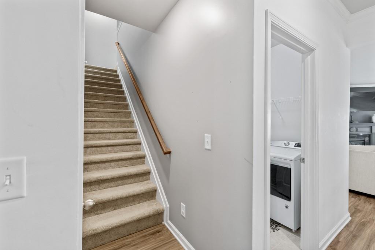
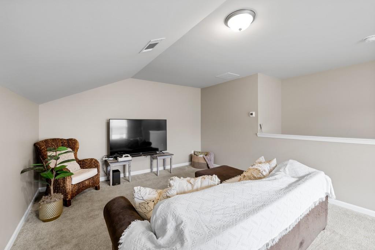
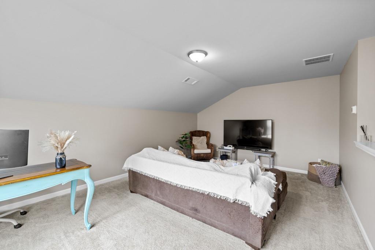
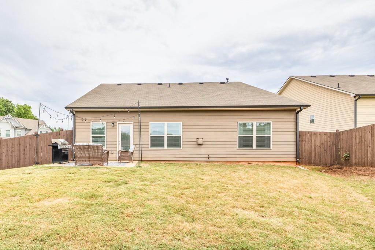
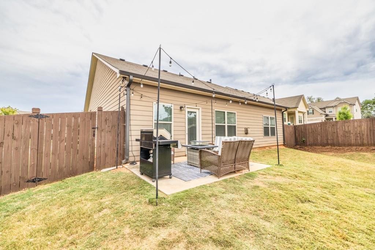
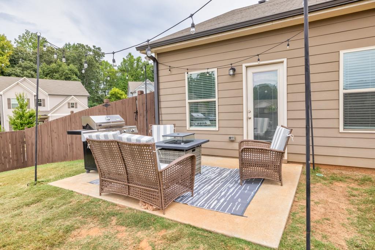
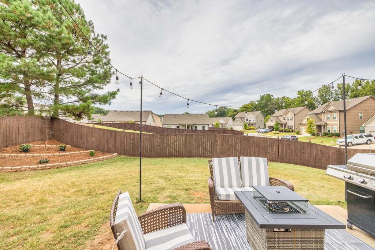
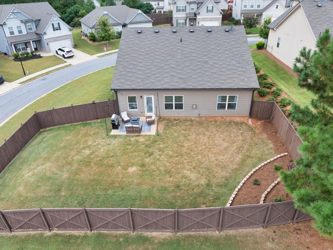
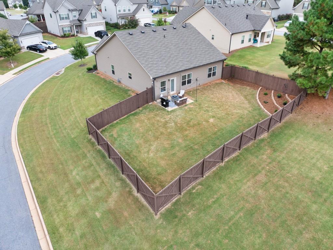
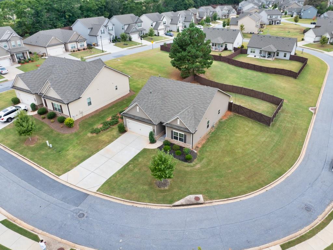
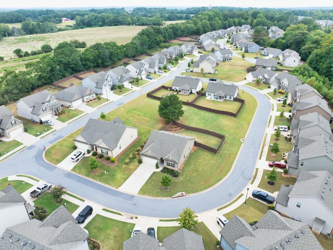
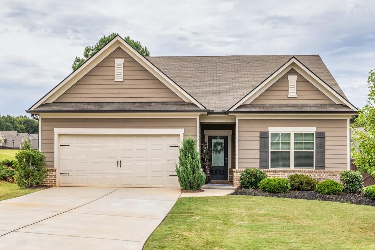
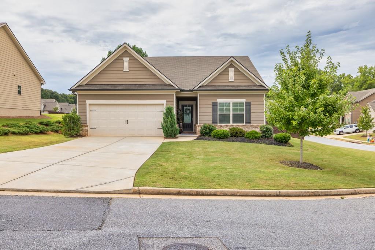
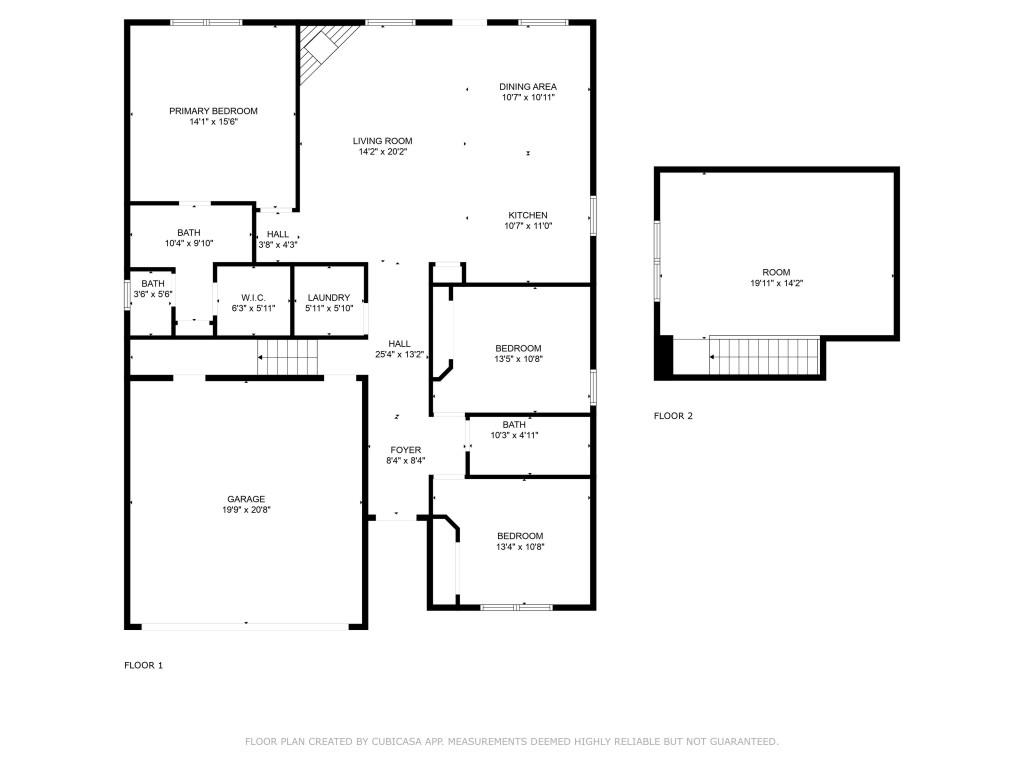
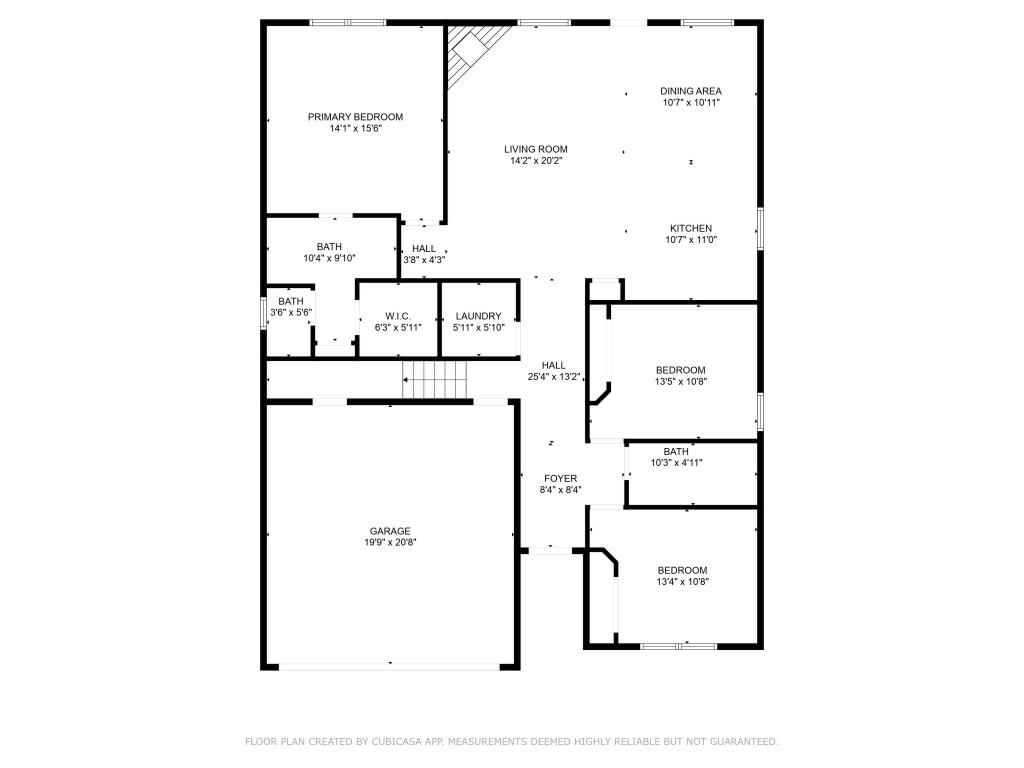
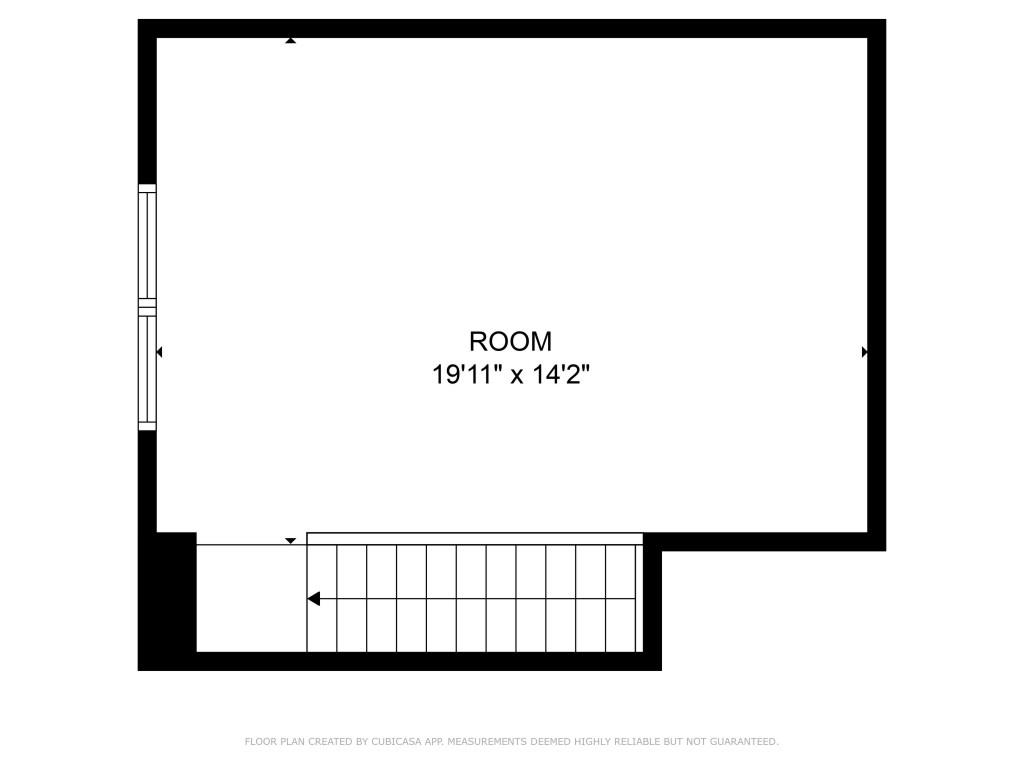
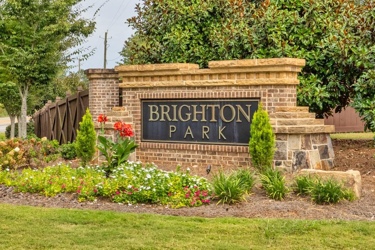
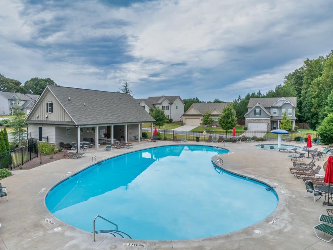
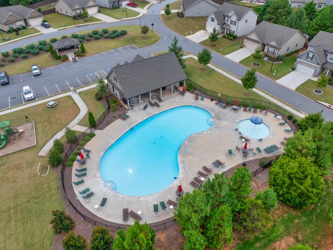
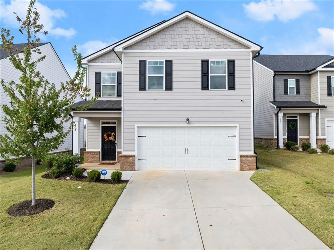
 MLS# 410488948
MLS# 410488948 