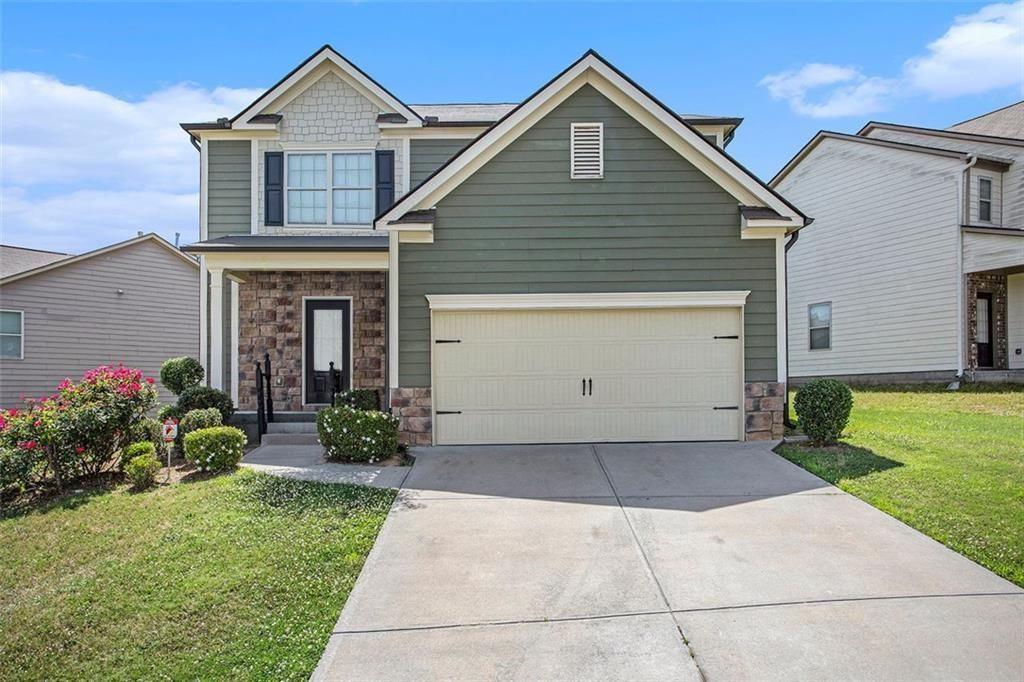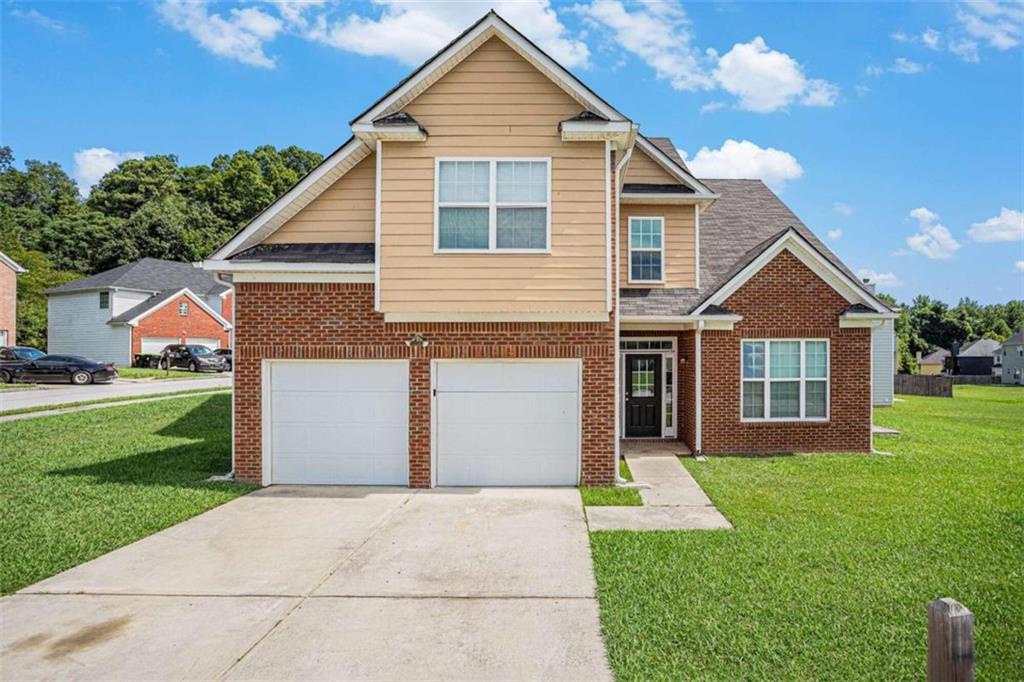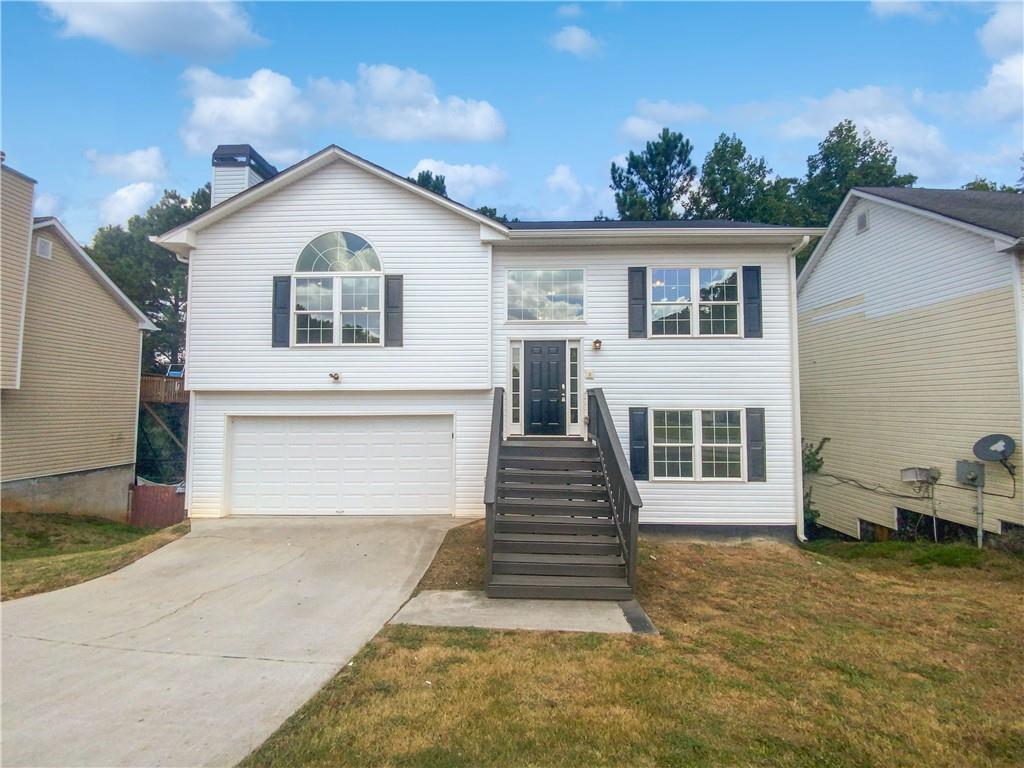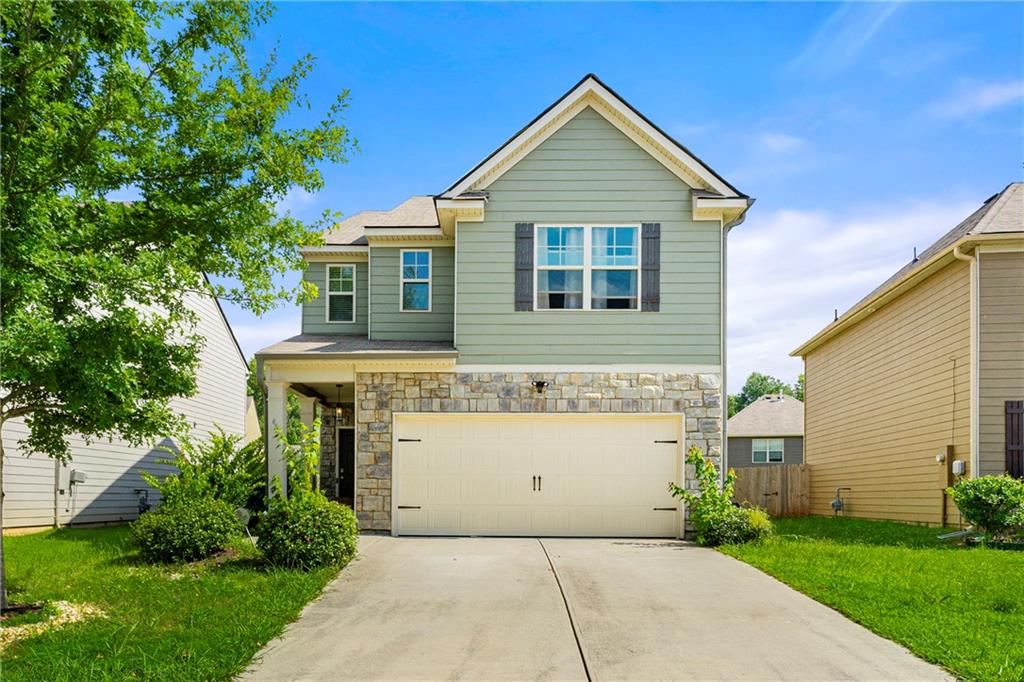Viewing Listing MLS# 404255337
Union City, GA 30291
- 3Beds
- 2Full Baths
- 1Half Baths
- N/A SqFt
- 2016Year Built
- 0.23Acres
- MLS# 404255337
- Residential
- Single Family Residence
- Pending
- Approx Time on Market1 month, 30 days
- AreaN/A
- CountyFulton - GA
- Subdivision Barrington
Overview
This 3 bedroom, 2.5 bath home offers an open design with lots of natural light with high ceiling on the main floor with a large living room, breakfast bar, kitchen and dining area perfect for entertaining, complete with fireplace. The kitchen has stainless steel appliances, granite counter tops, custom cabinetry, walk-in pantry and more. Then step outside to a private wooded fenced-in backyard. Upstairs, the master suite impresses with a private en-suite bathroom and ample closet space. Two additional bedrooms and a full hall bathroom complete the upper level. Home located in the charming community of Barrington subdivision with amenities including a pool, playground and sidewalks.
Association Fees / Info
Hoa: Yes
Hoa Fees Frequency: Annually
Hoa Fees: 435
Community Features: Playground, Pool, Sidewalks, Street Lights
Hoa Fees Frequency: Annually
Bathroom Info
Halfbaths: 1
Total Baths: 3.00
Fullbaths: 2
Room Bedroom Features: None
Bedroom Info
Beds: 3
Building Info
Habitable Residence: No
Business Info
Equipment: None
Exterior Features
Fence: Back Yard
Patio and Porch: Patio
Exterior Features: None
Road Surface Type: Asphalt, Paved
Pool Private: No
County: Fulton - GA
Acres: 0.23
Pool Desc: None
Fees / Restrictions
Financial
Original Price: $305,000
Owner Financing: No
Garage / Parking
Parking Features: Garage Door Opener, Garage, Kitchen Level, Driveway, Garage Faces Front
Green / Env Info
Green Energy Generation: None
Handicap
Accessibility Features: None
Interior Features
Security Ftr: None
Fireplace Features: Factory Built
Levels: Two
Appliances: Dishwasher, Gas Water Heater, Refrigerator, Gas Range
Laundry Features: In Kitchen, Laundry Closet, Main Level
Interior Features: Tray Ceiling(s)
Flooring: Sustainable
Spa Features: None
Lot Info
Lot Size Source: Builder
Lot Features: Back Yard, Front Yard
Lot Size: x
Misc
Property Attached: No
Home Warranty: No
Open House
Other
Other Structures: None
Property Info
Construction Materials: Concrete
Year Built: 2,016
Property Condition: Updated/Remodeled
Roof: Shingle, Composition
Property Type: Residential Detached
Style: Traditional
Rental Info
Land Lease: No
Room Info
Kitchen Features: Breakfast Bar, Pantry, View to Family Room
Room Master Bathroom Features: Double Vanity,Separate Tub/Shower
Room Dining Room Features: None
Special Features
Green Features: None
Special Listing Conditions: None
Special Circumstances: Sold As/Is
Sqft Info
Building Area Total: 1850
Building Area Source: Builder
Tax Info
Tax Amount Annual: 1049
Tax Year: 2,023
Tax Parcel Letter: 09F-1400-0060-311-7
Unit Info
Utilities / Hvac
Cool System: Ceiling Fan(s), Central Air
Electric: Other
Heating: Zoned, Floor Furnace, Natural Gas
Utilities: Cable Available, Electricity Available, Natural Gas Available, Sewer Available, Phone Available
Sewer: Public Sewer
Waterfront / Water
Water Body Name: None
Water Source: Public
Waterfront Features: None
Directions
I85 South to exit 66; turn left off exit onto Flat Shoals then right onto Buffington Road; turn right onto Barrington Village Way; turn left onto Village Trce; turn left onto Barrington Run, house on the left.Listing Provided courtesy of Bhgre Metro Brokers
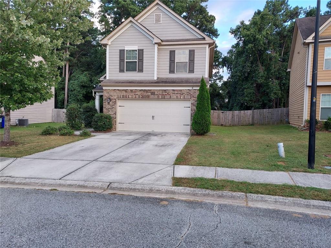
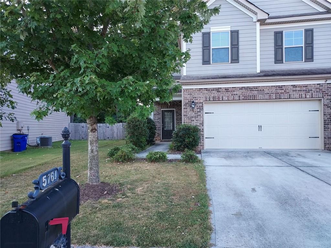
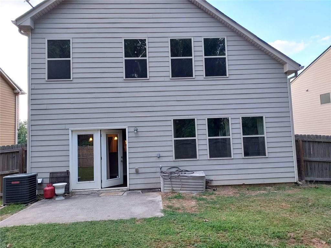
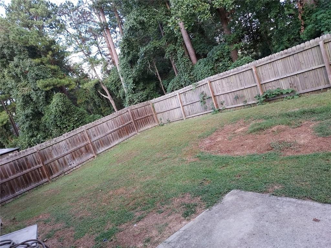
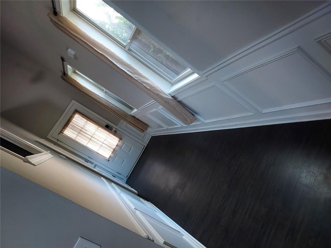
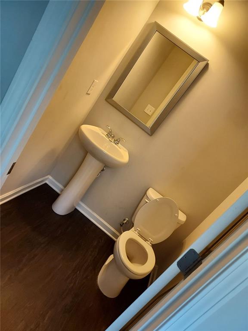
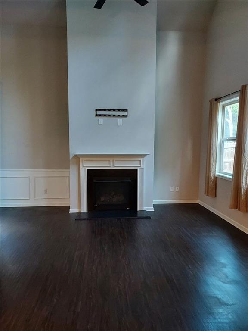
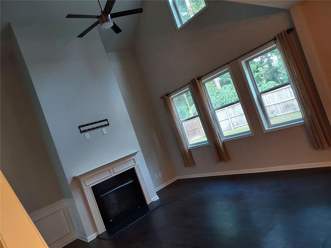
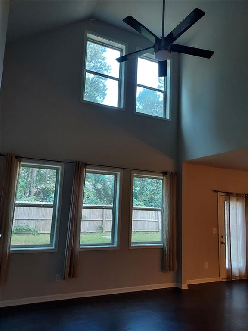
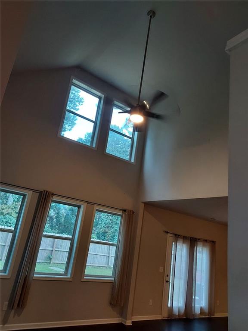
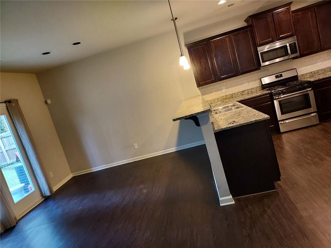
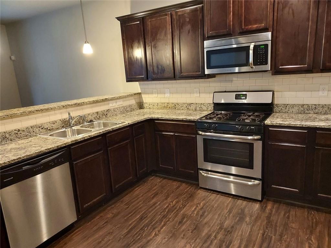
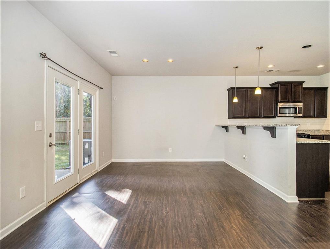
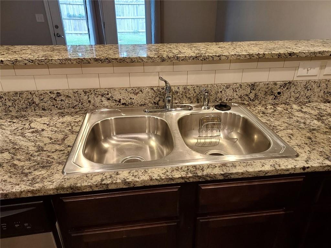
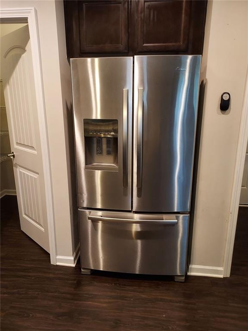
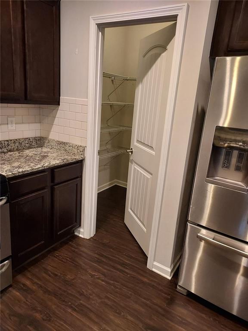
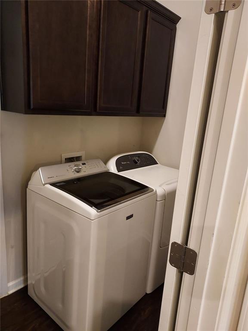
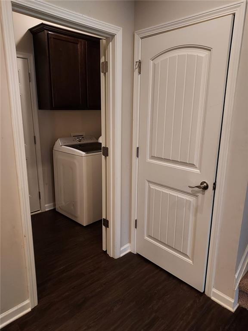
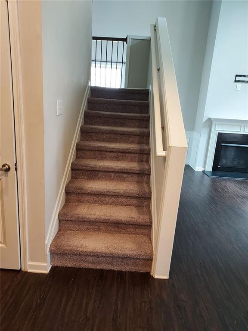
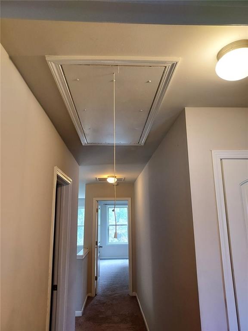
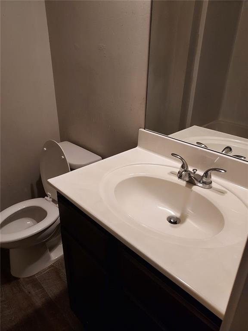
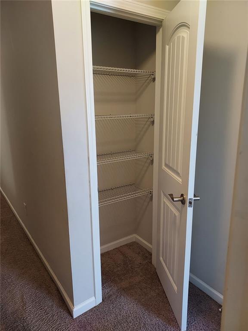
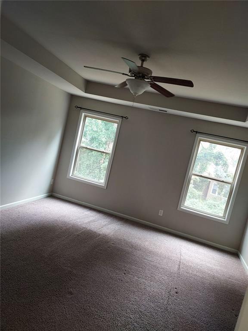
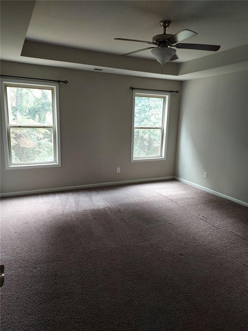
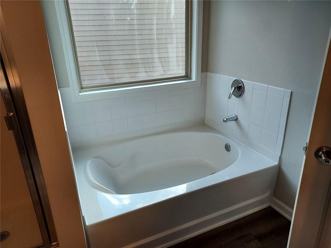
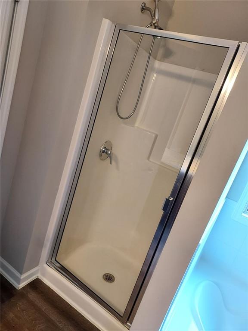
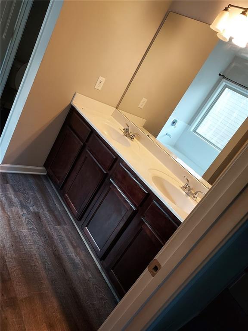
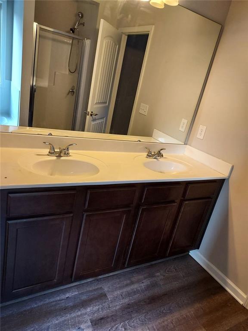
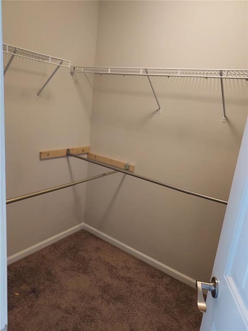
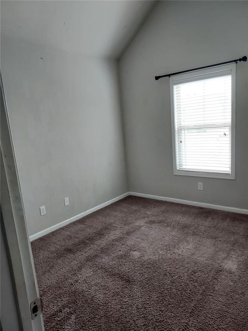
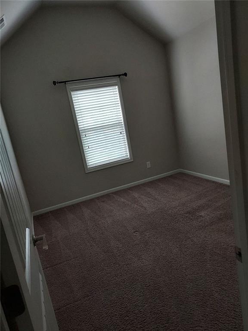
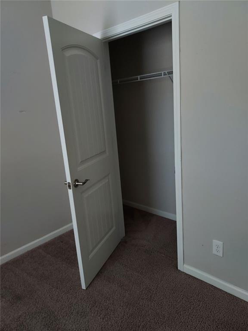
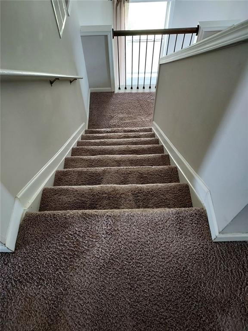
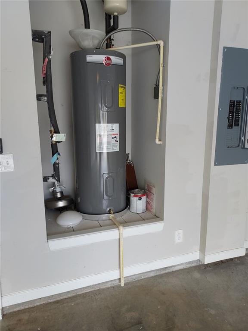
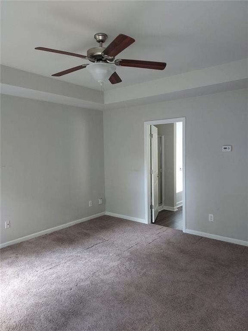
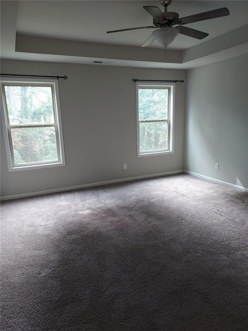
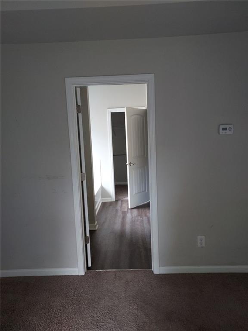
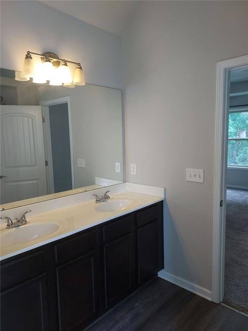
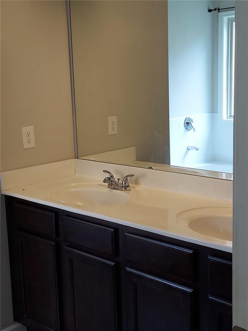
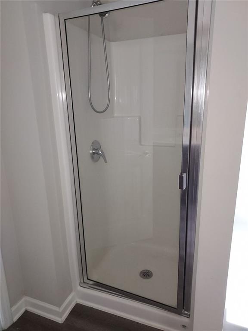
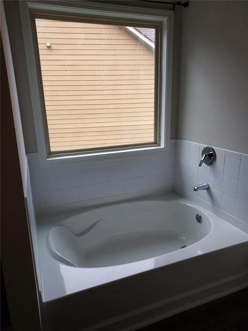
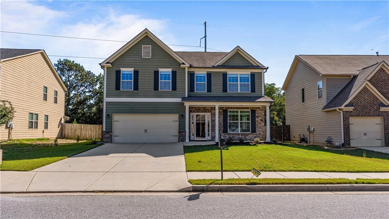
 MLS# 408198691
MLS# 408198691 