Viewing Listing MLS# 404253832
Talking Rock, GA 30175
- 5Beds
- 3Full Baths
- 1Half Baths
- N/A SqFt
- 2020Year Built
- 2.03Acres
- MLS# 404253832
- Residential
- Single Family Residence
- Pending
- Approx Time on Market2 months, 1 day
- AreaN/A
- CountyPickens - GA
- Subdivision Na
Overview
Welcome to this exquisite 5 bedroom, 3 1/2-bathroom Craftsman-style home, situated on a spacious 2.03-acre lot with NO HOA. Enjoy the open-concept living area that seamlessly connects to a separate dining room, enhancing the flow of the home. The kitchen features ample cabinet storage & stainless steel appliances. The large master suite, conveniently located on the main level, features a walk-in closet and tiled shower with a separate soaking tub. This property boasts a full, finished basement complete with a wet bar, perfect for entertaining or relaxing. The home also includes a versatile flex room ideal for use as a play room, office, or man cave. Step outside to the covered back porch and take in the expansive, level backyardperfect for outdoor gatherings and activities. This home combines classic Craftsman charm with modern conveniences and ample space for all your needs. Dont miss the opportunity to make this exceptional property yours.
Association Fees / Info
Hoa: No
Community Features: None
Bathroom Info
Main Bathroom Level: 1
Halfbaths: 1
Total Baths: 4.00
Fullbaths: 3
Room Bedroom Features: Master on Main
Bedroom Info
Beds: 5
Building Info
Habitable Residence: No
Business Info
Equipment: None
Exterior Features
Fence: None
Patio and Porch: Covered, Deck, Front Porch, Rear Porch
Exterior Features: Other
Road Surface Type: Paved
Pool Private: No
County: Pickens - GA
Acres: 2.03
Pool Desc: None
Fees / Restrictions
Financial
Original Price: $659,999
Owner Financing: No
Garage / Parking
Parking Features: Driveway, Garage
Green / Env Info
Green Energy Generation: None
Handicap
Accessibility Features: None
Interior Features
Security Ftr: Carbon Monoxide Detector(s), Fire Alarm, Smoke Detector(s)
Fireplace Features: Living Room
Levels: Three Or More
Appliances: Dishwasher, Dryer, Electric Cooktop, Electric Range, Microwave, Refrigerator, Washer
Laundry Features: Laundry Room
Interior Features: Entrance Foyer, High Speed Internet, Walk-In Closet(s), Wet Bar
Flooring: Carpet, Hardwood
Spa Features: None
Lot Info
Lot Size Source: Public Records
Lot Features: Back Yard, Front Yard, Level
Lot Size: x
Misc
Property Attached: No
Home Warranty: No
Open House
Other
Other Structures: Outbuilding
Property Info
Construction Materials: Other
Year Built: 2,020
Property Condition: Resale
Roof: Composition
Property Type: Residential Detached
Style: Craftsman
Rental Info
Land Lease: No
Room Info
Kitchen Features: Cabinets White, Kitchen Island, Pantry
Room Master Bathroom Features: Separate Tub/Shower,Soaking Tub,Vaulted Ceiling(s)
Room Dining Room Features: Separate Dining Room
Special Features
Green Features: None
Special Listing Conditions: None
Special Circumstances: None
Sqft Info
Building Area Total: 3437
Building Area Source: Builder
Tax Info
Tax Amount Annual: 3095
Tax Year: 2,023
Tax Parcel Letter: 033-000-150-104
Unit Info
Utilities / Hvac
Cool System: Central Air
Electric: None
Heating: Central
Utilities: Cable Available, Electricity Available, Phone Available, Underground Utilities, Water Available
Sewer: Public Sewer
Waterfront / Water
Water Body Name: None
Water Source: Public
Waterfront Features: None
Directions
GPS Friendly! GA-5 S/GA-515 Turn right onto Hwy 53 W 7.5 mi Turn right onto GA-136 Connector E 0.1 mi Turn left onto Bradley Rd (White Church on Left) House will be .7 miles on your right! SIPListing Provided courtesy of Remax Town & Country Blairsville
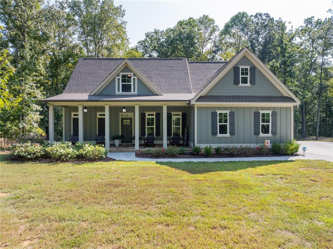
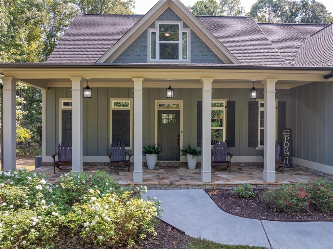
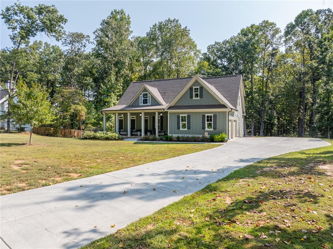
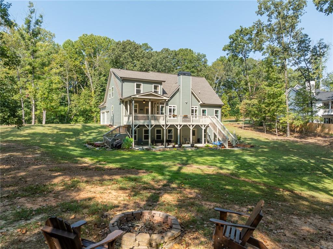
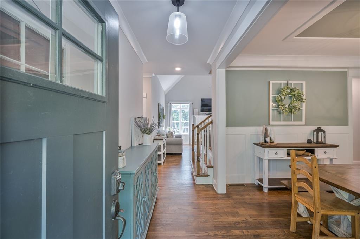
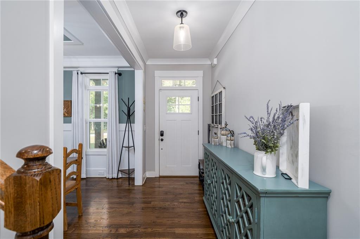
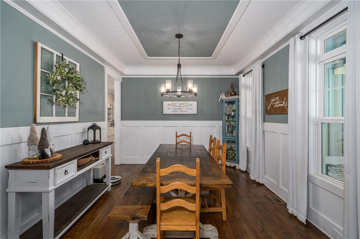
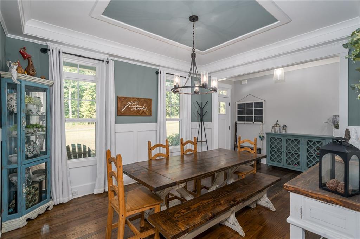
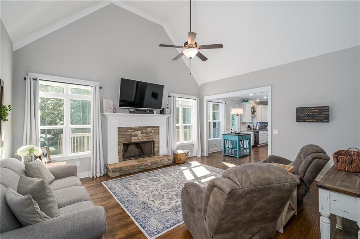
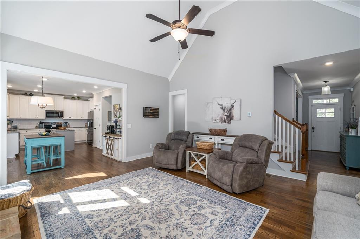
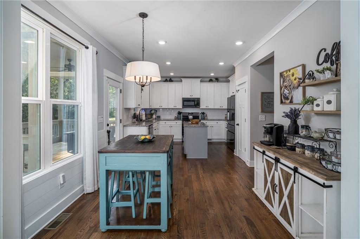
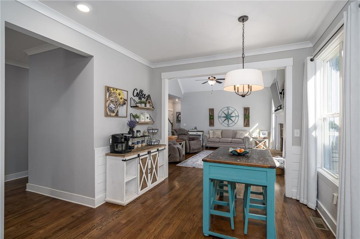
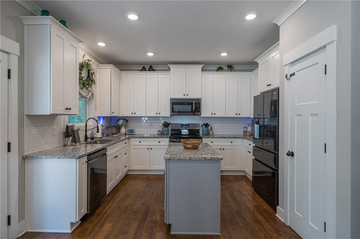
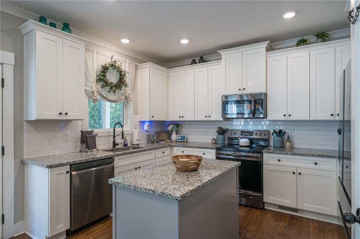
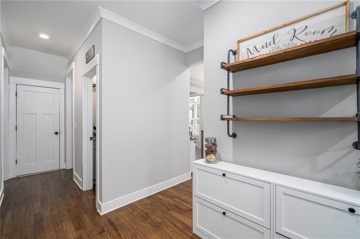
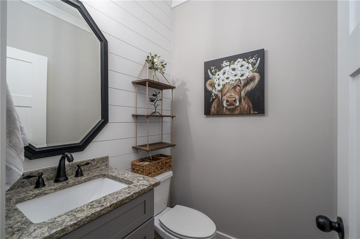
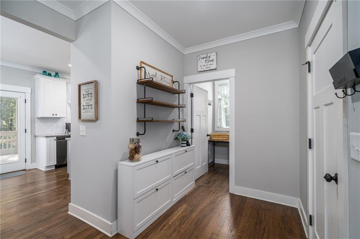
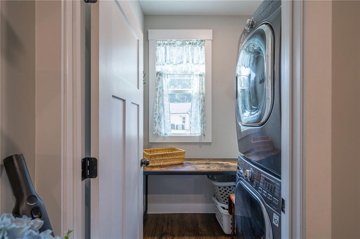
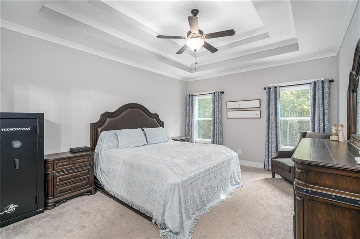
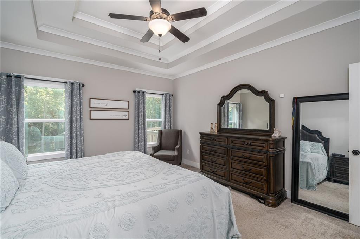
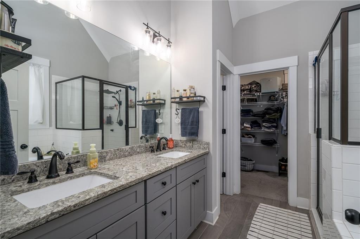
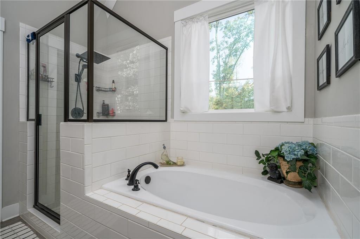
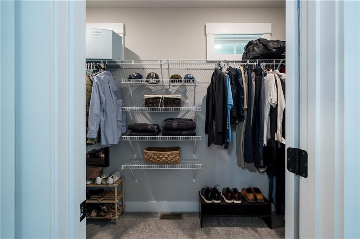
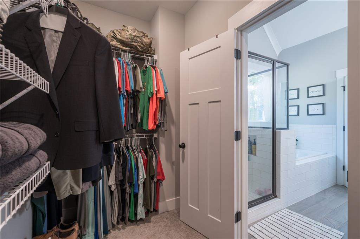
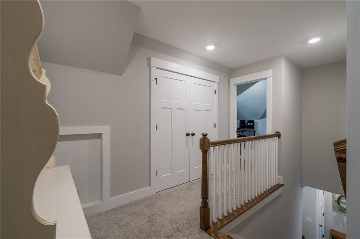
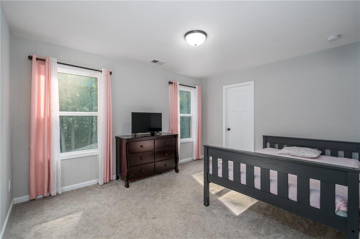
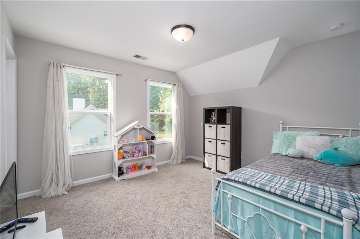
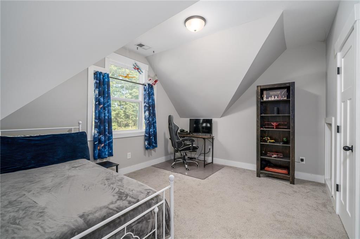
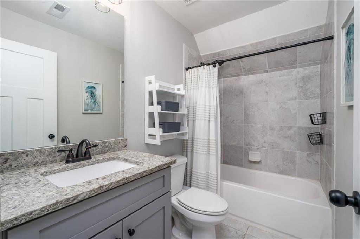
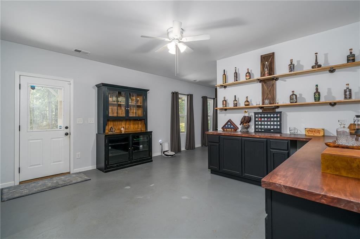
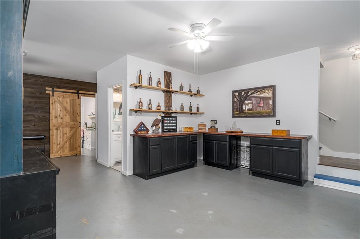
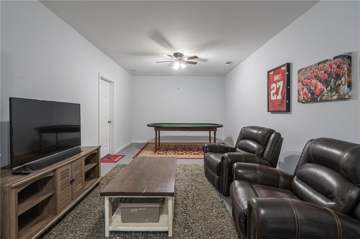
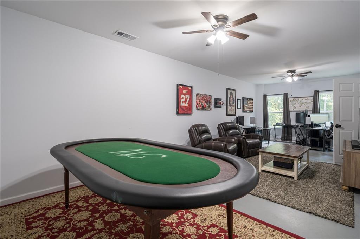
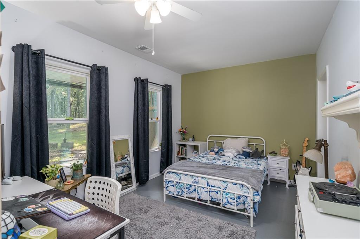
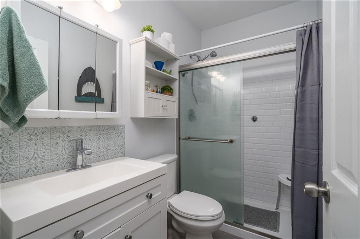
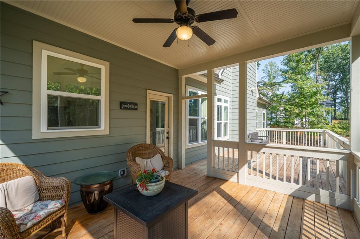
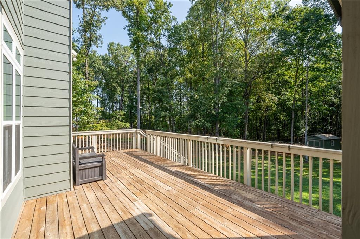
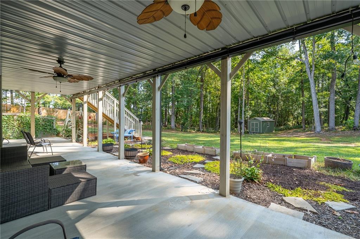
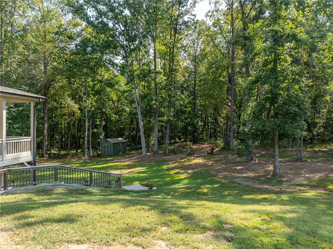
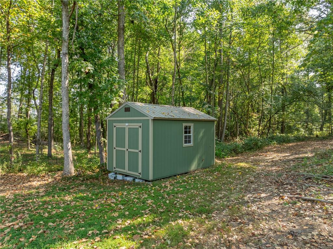
 Listings identified with the FMLS IDX logo come from
FMLS and are held by brokerage firms other than the owner of this website. The
listing brokerage is identified in any listing details. Information is deemed reliable
but is not guaranteed. If you believe any FMLS listing contains material that
infringes your copyrighted work please
Listings identified with the FMLS IDX logo come from
FMLS and are held by brokerage firms other than the owner of this website. The
listing brokerage is identified in any listing details. Information is deemed reliable
but is not guaranteed. If you believe any FMLS listing contains material that
infringes your copyrighted work please