Viewing Listing MLS# 404244782
Big Canoe, GA 30143
- 4Beds
- 4Full Baths
- 1Half Baths
- N/A SqFt
- 2002Year Built
- 0.25Acres
- MLS# 404244782
- Residential
- Single Family Residence
- Active
- Approx Time on Market1 month, 29 days
- AreaN/A
- CountyPickens - GA
- Subdivision Big Canoe
Overview
If you appreciate the finer things in life, then you don't want to miss this rare opportunity! Located in the ever-so-convenient ""Village"" section of Big Canoe, this elegant masterpiece is seconds away from your favorite amenities AND boasts over $360k in improvements within the last few years! This gorgeous craftsman cottage features four, yes four, separate en suites, spread over three levels of open living. From the moment you drive up, you are greeted by luscious landscaping, a flat driveway and an inviting front porch. Walk through the front door and the first thing you'll notice is the huge two-story wall of windows in the great room. Meal prep is a dream in the open chef's kitchen with gas range, custom shaker-style cabinetry and tons of counter space. The main level also includes a bedroom and one of the four stunning bathrooms, complete with very high-end finishes, bidet and wallpaper. Relax on the rear porch while taking in nature and the peaceful, wooded view. The upper level is made up of two more en suite bedrooms and an open loft, perfect for reading or an office. The terrace level is sure to wow you with a large living area, featuring custom built-ins & refrigerator, the fourth en suite and a lovely screened porch with Eze-Breeze windows & beautiful stone patio. The list of improvements is a lengthy one, but it's all been done - roof, HVAC, paint, water heater, insulation, fixtures, you name it! Oh, and did we mention that the HOA maintains the yard and covers exterior insurance? Words alone cannot do it justice, so you'll just have to come and see it for yourself. Buyer to verify all information and dimensions deemed important.
Association Fees / Info
Hoa Fees: 4572
Hoa: Yes
Hoa Fees Frequency: Annually
Hoa Fees: 2100
Community Features: Clubhouse, Fishing, Fitness Center, Gated, Golf, Lake, Marina, Near Trails/Greenway, Playground, Pool, Restaurant, Tennis Court(s)
Hoa Fees Frequency: Annually
Association Fee Includes: Insurance, Maintenance Grounds, Maintenance Structure, Reserve Fund, Termite, Trash
Bathroom Info
Main Bathroom Level: 1
Halfbaths: 1
Total Baths: 5.00
Fullbaths: 4
Room Bedroom Features: Master on Main, Split Bedroom Plan
Bedroom Info
Beds: 4
Building Info
Habitable Residence: No
Business Info
Equipment: Satellite Dish
Exterior Features
Fence: None
Patio and Porch: Covered, Front Porch, Glass Enclosed, Patio, Rear Porch, Screened
Exterior Features: Awning(s), Rain Gutters
Road Surface Type: Asphalt, Paved
Pool Private: No
County: Pickens - GA
Acres: 0.25
Pool Desc: None
Fees / Restrictions
Financial
Original Price: $715,000
Owner Financing: No
Garage / Parking
Parking Features: Driveway, Kitchen Level, Level Driveway, Parking Pad
Green / Env Info
Green Energy Generation: None
Handicap
Accessibility Features: None
Interior Features
Security Ftr: Security Gate, Smoke Detector(s)
Fireplace Features: Factory Built, Great Room, Stone
Levels: Three Or More
Appliances: Dishwasher, Disposal, Dryer, Electric Water Heater, Gas Range, Range Hood, Refrigerator, Washer
Laundry Features: In Kitchen, Main Level
Interior Features: Crown Molding, Disappearing Attic Stairs, Double Vanity, High Ceilings 9 ft Main, High Speed Internet
Flooring: Ceramic Tile, Hardwood
Spa Features: None
Lot Info
Lot Size Source: Public Records
Lot Features: Landscaped, Level, Sloped, Sprinklers In Front, Wooded
Lot Size: x
Misc
Property Attached: No
Home Warranty: No
Open House
Other
Other Structures: None
Property Info
Construction Materials: Cedar, Frame, Wood Siding
Year Built: 2,002
Property Condition: Updated/Remodeled
Roof: Shingle
Property Type: Residential Detached
Style: Cottage, Craftsman, Traditional
Rental Info
Land Lease: No
Room Info
Kitchen Features: Cabinets White, Pantry, Solid Surface Counters, View to Family Room
Room Master Bathroom Features: Bidet,Double Shower,Double Vanity,Shower Only
Room Dining Room Features: Open Concept
Special Features
Green Features: None
Special Listing Conditions: None
Special Circumstances: None
Sqft Info
Building Area Total: 2396
Building Area Source: Owner
Tax Info
Tax Amount Annual: 1570
Tax Year: 2,023
Tax Parcel Letter: 046A-000-464-000
Unit Info
Utilities / Hvac
Cool System: Ceiling Fan(s), Central Air, Electric
Electric: 110 Volts, 220 Volts
Heating: Central, Electric, Forced Air
Utilities: Electricity Available, Sewer Available, Underground Utilities, Water Available
Sewer: Public Sewer
Waterfront / Water
Water Body Name: Other
Water Source: Public
Waterfront Features: None
Directions
GPS address: 13350 Hwy 53 E, Marble Hill, GA 30148. Driving directions: GA 400 N. Turn LEFT at Hwy 369. Go 12 miles to Yellow Creek Rd. Turn RIGHT and go to end (10 mi). Turn RIGHT onto Hwy 53 and go .03 tenths of a mile to office of Big Canoe Realty on Right.Listing Provided courtesy of Big Canoe Brokerage, Llc.
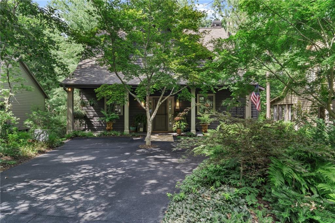
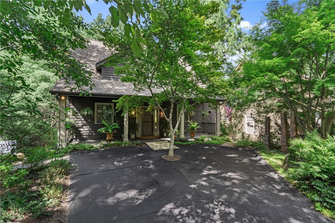
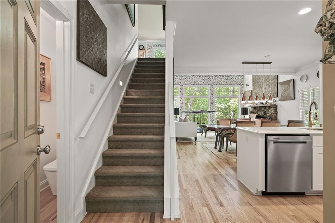
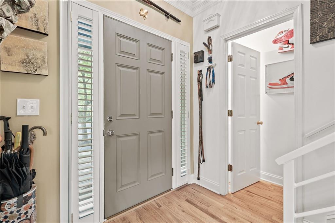
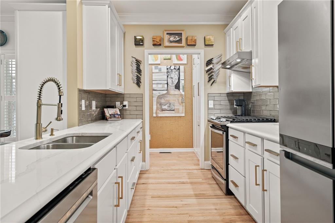
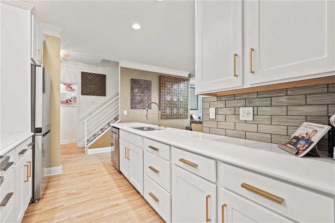
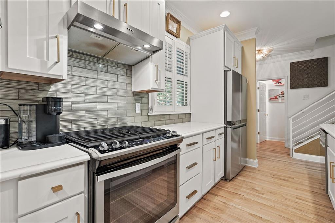
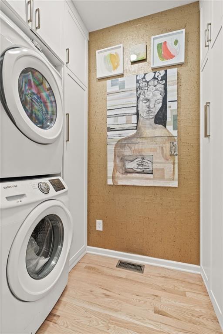
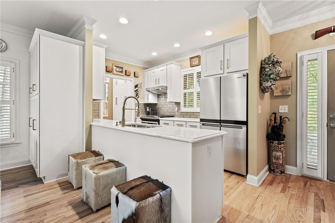
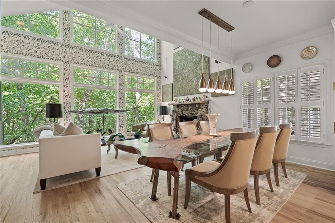
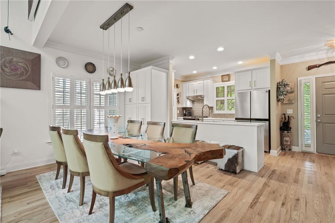
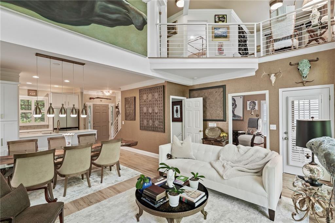
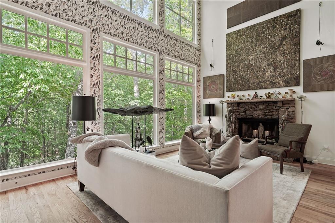
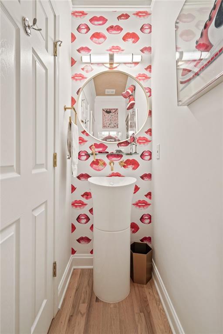
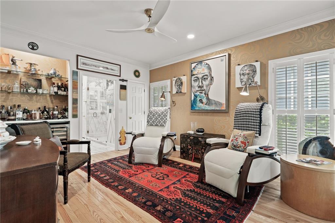
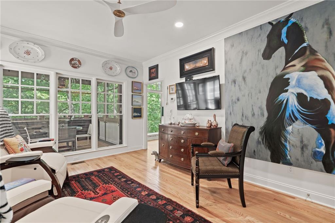
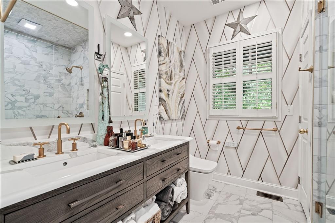
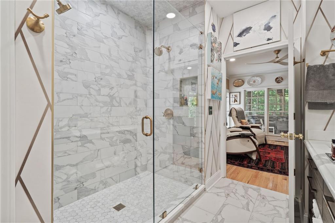
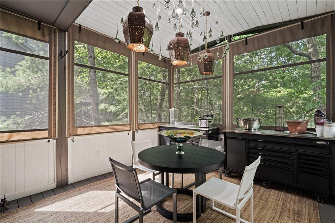
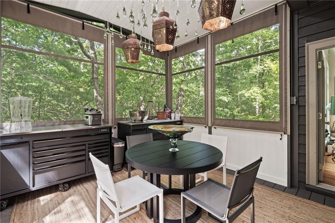
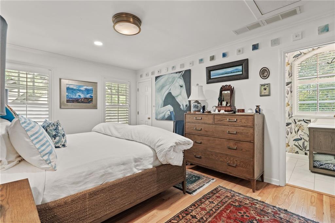
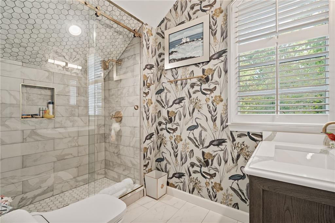
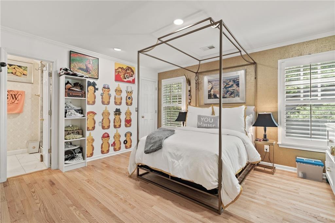
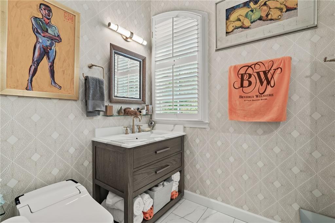
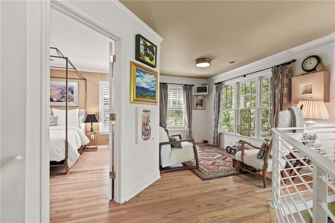
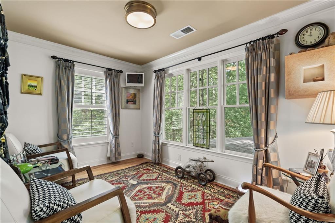
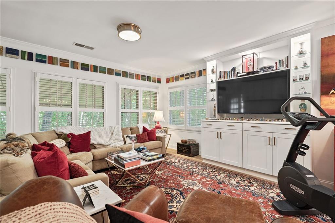
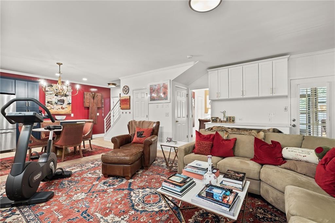
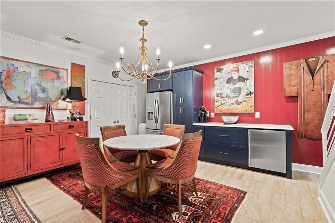
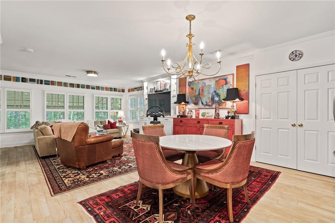
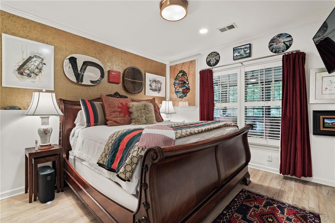
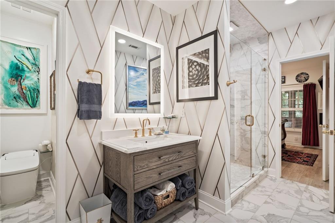
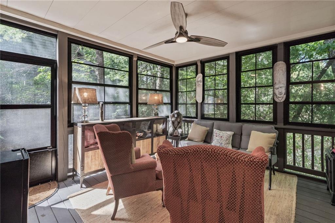
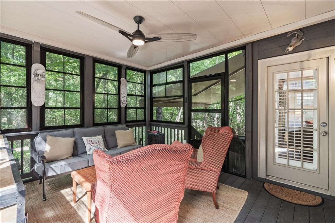
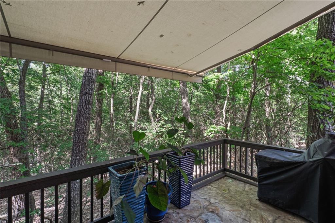
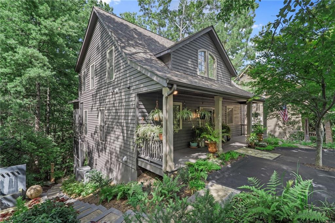
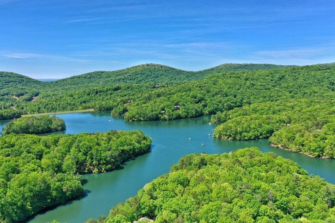
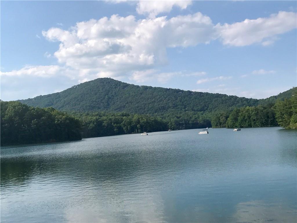
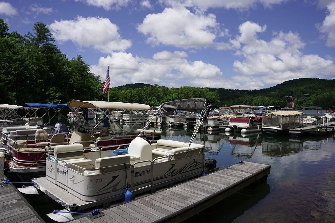
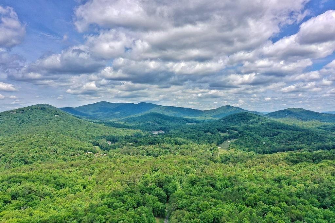
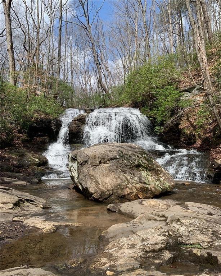
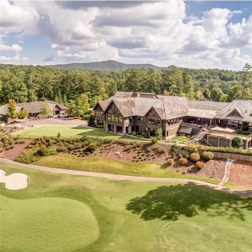
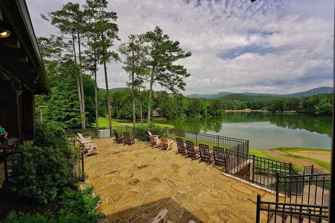
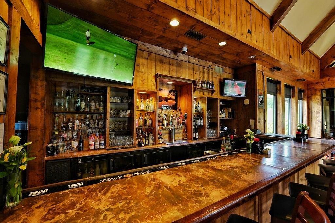
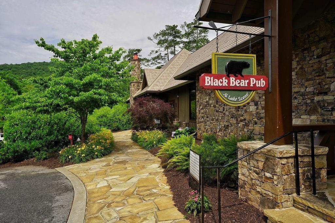
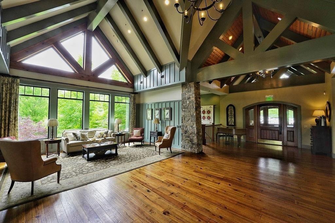
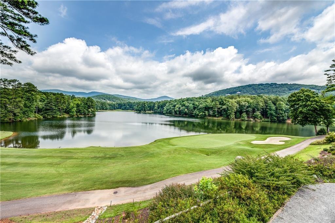
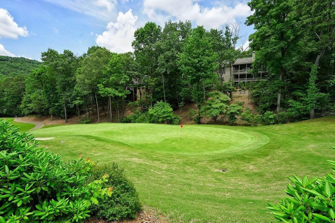
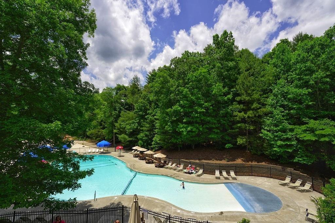
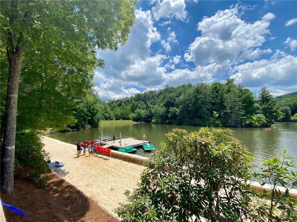
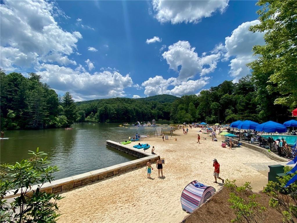
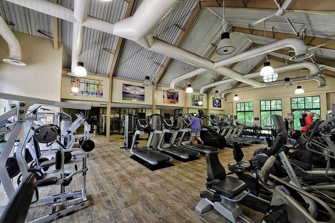
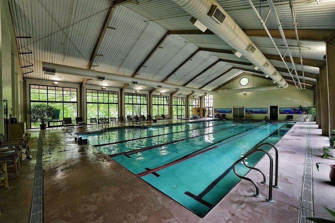
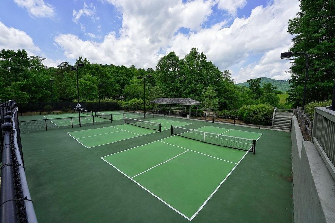
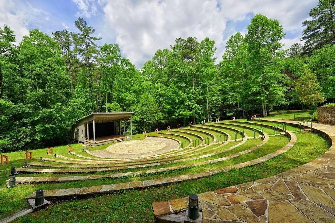
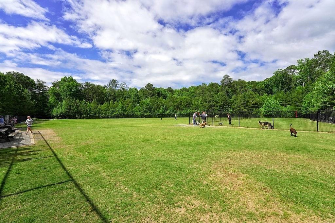
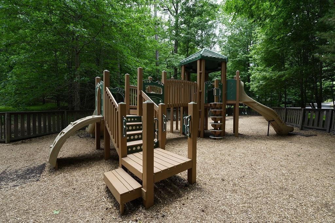
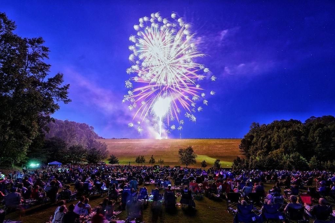
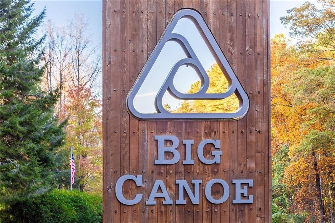
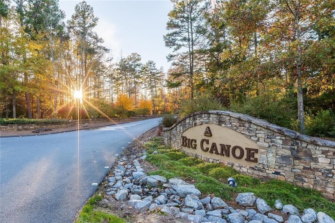
 Listings identified with the FMLS IDX logo come from
FMLS and are held by brokerage firms other than the owner of this website. The
listing brokerage is identified in any listing details. Information is deemed reliable
but is not guaranteed. If you believe any FMLS listing contains material that
infringes your copyrighted work please
Listings identified with the FMLS IDX logo come from
FMLS and are held by brokerage firms other than the owner of this website. The
listing brokerage is identified in any listing details. Information is deemed reliable
but is not guaranteed. If you believe any FMLS listing contains material that
infringes your copyrighted work please