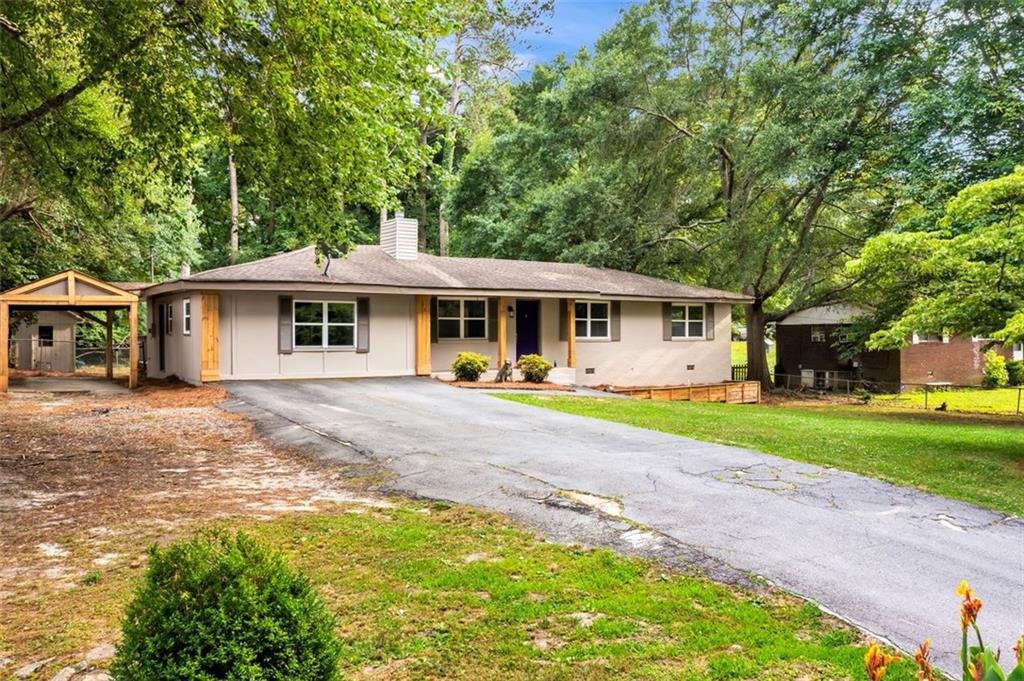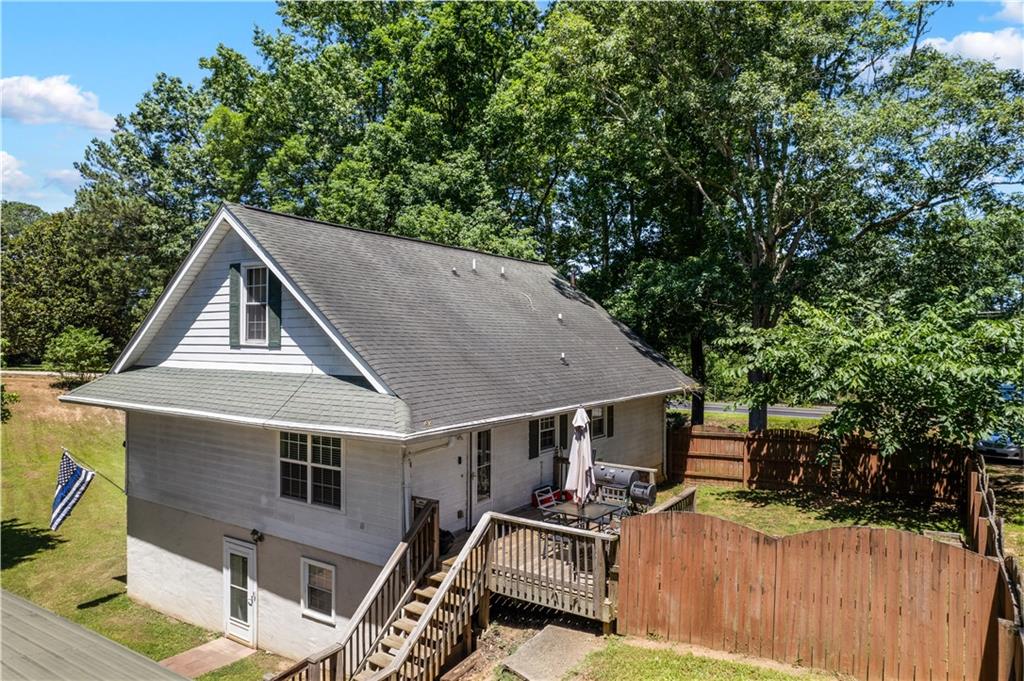Viewing Listing MLS# 404241099
Villa Rica, GA 30180
- 3Beds
- 3Full Baths
- 1Half Baths
- N/A SqFt
- 1968Year Built
- 0.46Acres
- MLS# 404241099
- Residential
- Single Family Residence
- Active
- Approx Time on Market1 month, 30 days
- AreaN/A
- CountyCarroll - GA
- Subdivision Eldorago Heights
Overview
Tastefully designed and timeless renovations with a neutral color pallet from floor to ceiling will WOW you throughout this hard-to-find ranch home with style and that ""new home"" feel in the established location in heart of Villa Rica. Step inside to the open floor plan, with sunlit rooms and oversized new windows in every room, new floors, fresh paint, new hardware, lighting, hand crafted cedar beam accents, shiplap fireplace surround with custom built- in cabinets and shelving. Topped off with an entertainer's dream kitchen complete with new cabinets and countertops, open to the great room AND sunroom leaving you with the feeling of a peaceful welcoming home for all to enjoy. The split bedroom layout allows for privacy and 2 oversized bedroom suites for your teen, in-laws, or roommates with a separate entrance. The expansive primary with hotel -like newly renovated bathroom where you can rest and relax. Nestled on a quiet street in the heart of town where you can walk to school, restaurants, minutes from interstate access, miles from the hustle and bustle of life. This home is priced lower per square foot than homes currently on the market.
Association Fees / Info
Hoa: No
Community Features: Other
Bathroom Info
Main Bathroom Level: 3
Halfbaths: 1
Total Baths: 4.00
Fullbaths: 3
Room Bedroom Features: Master on Main, Oversized Master, Roommate Floor Plan
Bedroom Info
Beds: 3
Building Info
Habitable Residence: No
Business Info
Equipment: None
Exterior Features
Fence: None
Patio and Porch: Deck, Front Porch, Patio, Rear Porch
Exterior Features: Other
Road Surface Type: Paved
Pool Private: No
County: Carroll - GA
Acres: 0.46
Pool Desc: None
Fees / Restrictions
Financial
Original Price: $315,000
Owner Financing: No
Garage / Parking
Parking Features: Attached, Carport, Covered, Driveway, Garage Faces Front, Kitchen Level, Level Driveway
Green / Env Info
Green Energy Generation: None
Handicap
Accessibility Features: None
Interior Features
Security Ftr: Smoke Detector(s)
Fireplace Features: Factory Built, Great Room
Levels: One
Appliances: Dishwasher, Gas Oven, Gas Range, Microwave, Range Hood
Laundry Features: In Kitchen, Laundry Room, Main Level, Mud Room
Interior Features: Beamed Ceilings, Bookcases, Double Vanity, High Ceilings 9 ft Main, High Speed Internet, Walk-In Closet(s)
Flooring: Carpet, Other
Spa Features: None
Lot Info
Lot Size Source: Public Records
Lot Features: Back Yard, Front Yard, Landscaped, Level, Private
Misc
Property Attached: No
Home Warranty: No
Open House
Other
Other Structures: None
Property Info
Construction Materials: Brick 4 Sides
Year Built: 1,968
Property Condition: Resale
Roof: Composition
Property Type: Residential Detached
Style: Craftsman, Ranch, Traditional
Rental Info
Land Lease: No
Room Info
Kitchen Features: Breakfast Bar, Breakfast Room, Cabinets White, Eat-in Kitchen, Kitchen Island, Other Surface Counters, Pantry, Pantry Walk-In, View to Family Room
Room Master Bathroom Features: Double Vanity,Separate Tub/Shower,Soaking Tub
Room Dining Room Features: Great Room,Separate Dining Room
Special Features
Green Features: None
Special Listing Conditions: None
Special Circumstances: Investor Owned, No disclosures from Seller
Sqft Info
Building Area Total: 2500
Building Area Source: Builder
Tax Info
Tax Amount Annual: 883
Tax Year: 2,021
Tax Parcel Letter: 148-0106
Unit Info
Utilities / Hvac
Cool System: Ceiling Fan(s), Central Air
Electric: None
Heating: Central, Natural Gas
Utilities: Cable Available, Electricity Available, Phone Available, Sewer Available, Underground Utilities, Water Available
Sewer: Septic Tank
Waterfront / Water
Water Body Name: None
Water Source: Public
Waterfront Features: None
Directions
address GPS friendlyListing Provided courtesy of Coldwell Banker Realty
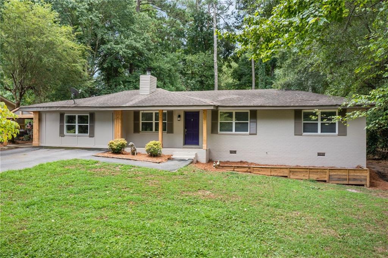
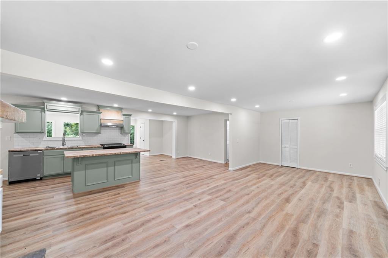
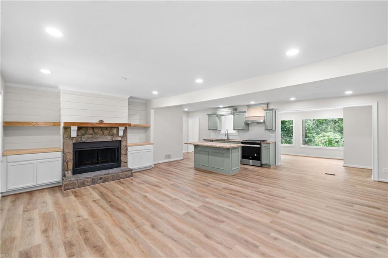
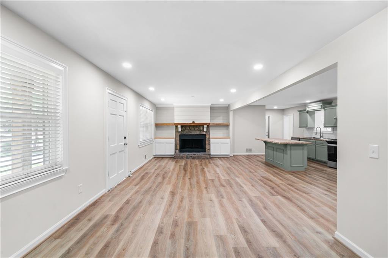
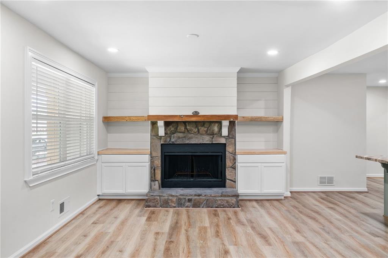
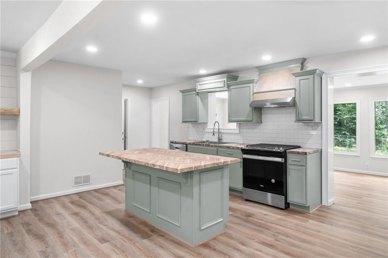
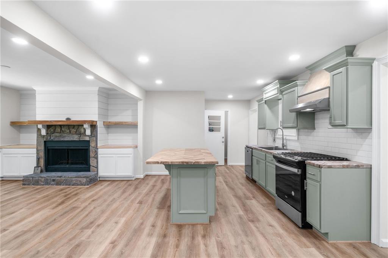
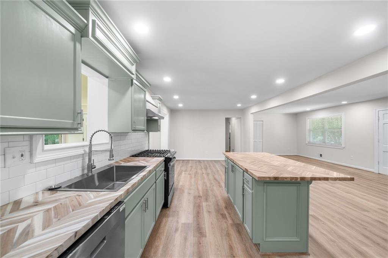
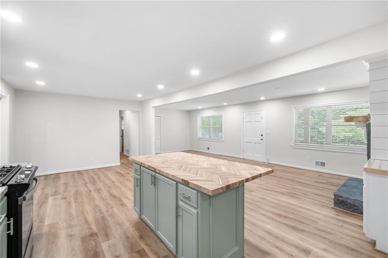
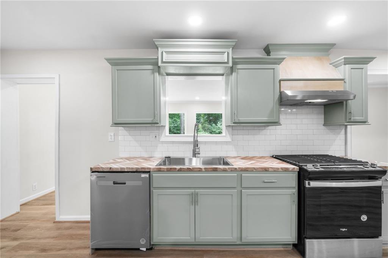
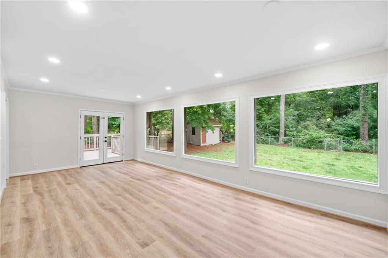
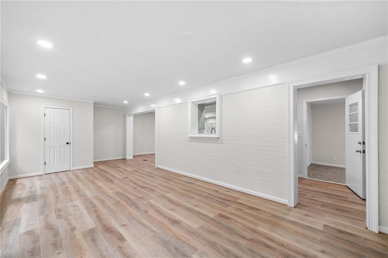
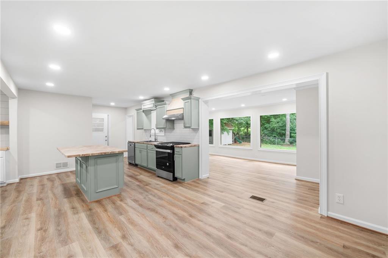
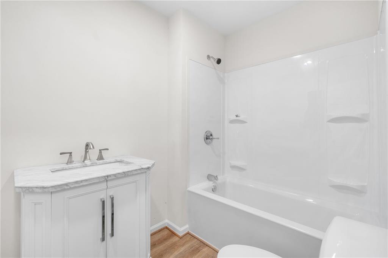
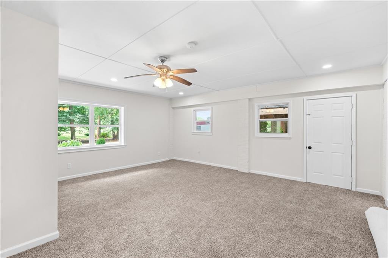
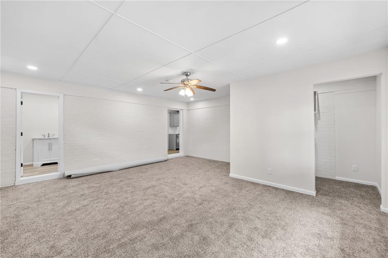
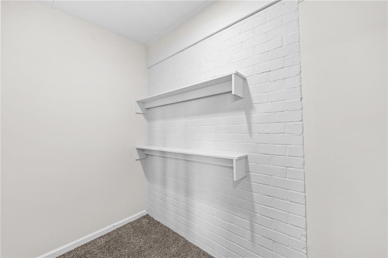
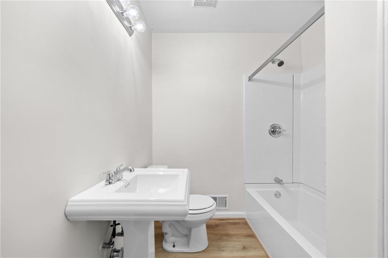
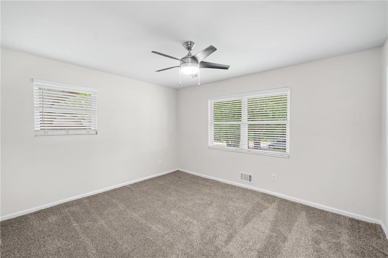
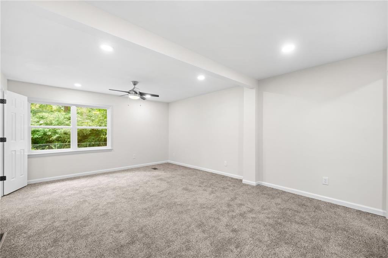
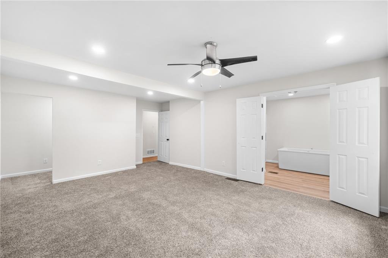
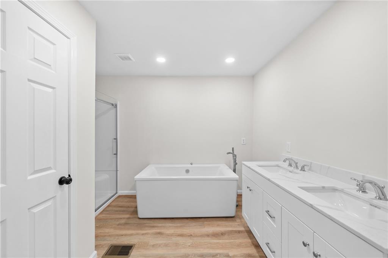
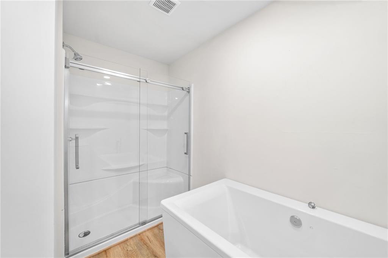
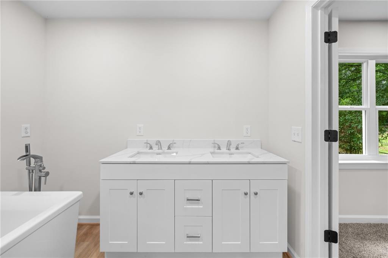
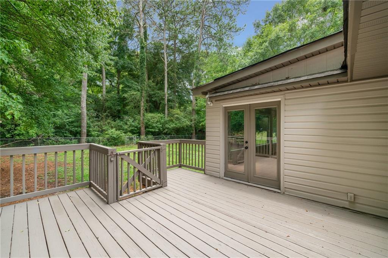
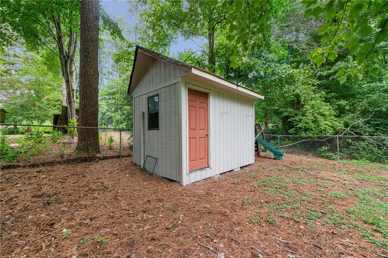
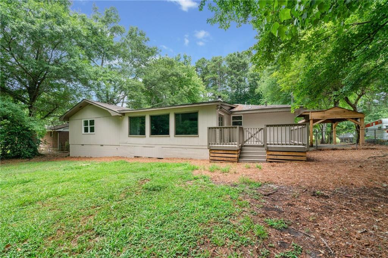
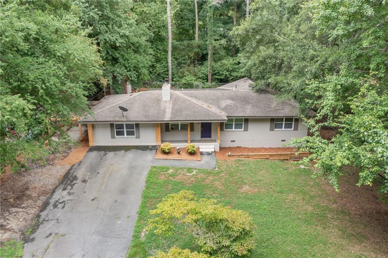
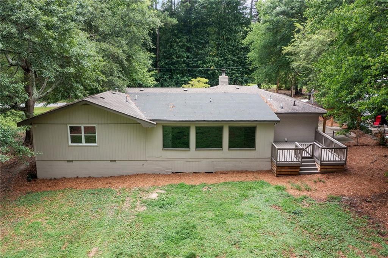
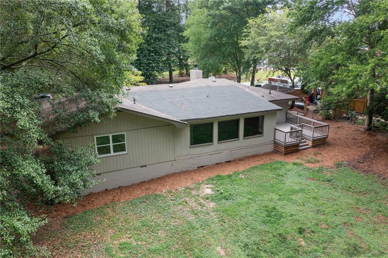
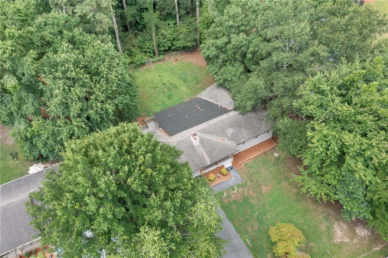
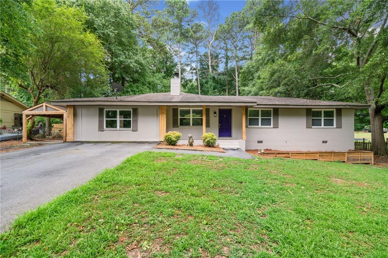
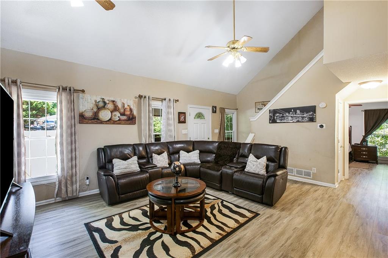
 MLS# 399045141
MLS# 399045141 