Viewing Listing MLS# 404194442
Dahlonega, GA 30533
- 3Beds
- 2Full Baths
- 1Half Baths
- N/A SqFt
- 2006Year Built
- 0.11Acres
- MLS# 404194442
- Residential
- Townhouse
- Active
- Approx Time on Market1 month, 27 days
- AreaN/A
- CountyLumpkin - GA
- Subdivision River Knoll
Overview
River Knoll, a immaculately maintained 55+ community, conveniently located to downtown Dahlonega, the new Northeast Georgia Medical Center and a new upscale grocery store. Downtown Dahlonega has many restaurants, shops, a theater, and many festivals. This 3 bedroom, 2 1/2 bath townhome enjoys a corner lot which lets natural light flow in on three sides. Plantation shutters on all the windows and a private fenced back yard. The spacious floor plan boasts of a spacious master suite with a large master closet. The living and dining area has a large pantry, office with built in desk. The two bedrooms on the second floor and a full bathroom. Everything has a place in the large storage closet on the second floor. Only unit available in River Knoll so you may not want to delay. Call your agent today.
Association Fees / Info
Hoa: Yes
Hoa Fees Frequency: Annually
Hoa Fees: 1200
Community Features: Homeowners Assoc
Association Fee Includes: Maintenance Grounds, Pest Control, Termite
Bathroom Info
Main Bathroom Level: 1
Halfbaths: 1
Total Baths: 3.00
Fullbaths: 2
Room Bedroom Features: Master on Main, Oversized Master
Bedroom Info
Beds: 3
Building Info
Habitable Residence: No
Business Info
Equipment: None
Exterior Features
Fence: Back Yard, Fenced, Wood
Patio and Porch: Covered, Front Porch, Patio
Exterior Features: Storage, Other
Road Surface Type: Asphalt, Paved
Pool Private: No
County: Lumpkin - GA
Acres: 0.11
Pool Desc: None
Fees / Restrictions
Financial
Original Price: $475,000
Owner Financing: No
Garage / Parking
Parking Features: Garage
Green / Env Info
Green Energy Generation: None
Handicap
Accessibility Features: Accessible Entrance, Accessible Full Bath, Accessible Hallway(s)
Interior Features
Security Ftr: Carbon Monoxide Detector(s), Open Access, Smoke Detector(s)
Fireplace Features: Gas Log, Living Room, Stone
Levels: Two
Appliances: Dishwasher, Disposal, Double Oven, Gas Cooktop, Gas Oven, Gas Water Heater, Microwave, Range Hood, Refrigerator, Self Cleaning Oven
Laundry Features: In Hall, Laundry Room, Main Level
Interior Features: Bookcases, Entrance Foyer, High Ceilings 9 ft Main, High Speed Internet, Tray Ceiling(s), Walk-In Closet(s)
Flooring: Carpet, Ceramic Tile, Hardwood
Spa Features: None
Lot Info
Lot Size Source: Public Records
Lot Features: Corner Lot, Level, Private
Lot Size: 35X94x53x83
Misc
Property Attached: Yes
Home Warranty: No
Open House
Other
Other Structures: None
Property Info
Construction Materials: Concrete
Year Built: 2,006
Property Condition: Resale
Roof: Composition
Property Type: Residential Attached
Style: Craftsman, Townhouse, Traditional
Rental Info
Land Lease: No
Room Info
Kitchen Features: Cabinets Stain, Pantry, Solid Surface Counters, View to Family Room
Room Master Bathroom Features: Separate Tub/Shower,Whirlpool Tub
Room Dining Room Features: Great Room,Open Concept
Special Features
Green Features: Doors, Thermostat, Windows
Special Listing Conditions: None
Special Circumstances: Active Adult Community
Sqft Info
Building Area Total: 2216
Building Area Source: Public Records
Tax Info
Tax Amount Annual: 920
Tax Year: 2,023
Tax Parcel Letter: 081-000-366-000
Unit Info
Num Units In Community: 2
Utilities / Hvac
Cool System: Ceiling Fan(s), Central Air, Zoned
Electric: 110 Volts, 220 Volts
Heating: Central, Natural Gas
Utilities: Electricity Available, Natural Gas Available, Sewer Available, Underground Utilities, Water Available
Sewer: Public Sewer
Waterfront / Water
Water Body Name: None
Water Source: Public
Waterfront Features: None
Directions
From Hwy 400 at the intersection of Hwy 60, left on Hwy 60 travel approximately 2 miles to left on Bear Claw Terrace, first right on Oak Forest Trail to first home on the right.Listing Provided courtesy of Keller Williams Realty Community Partners
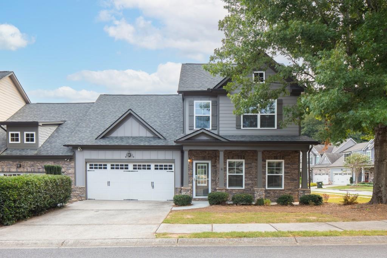
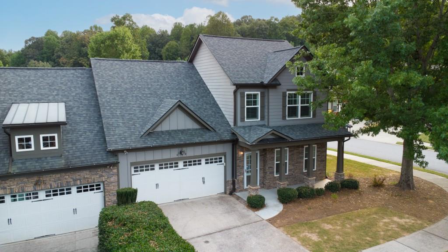
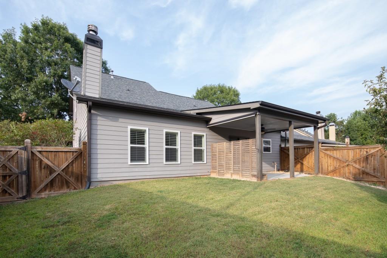
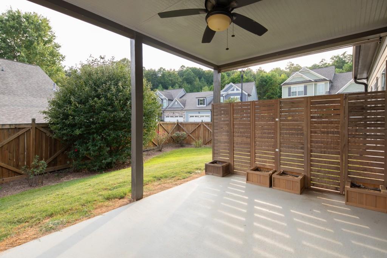
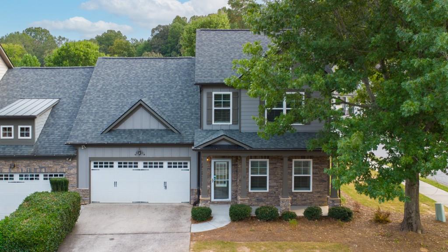
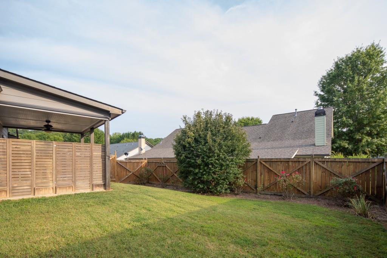
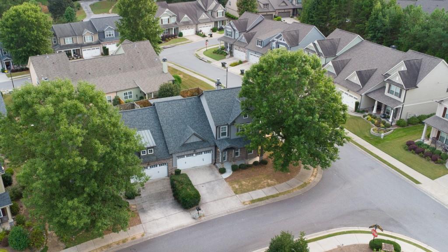
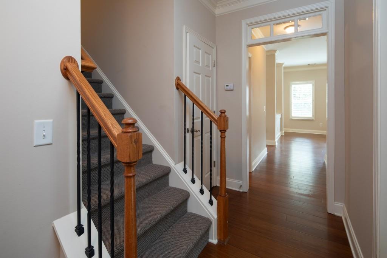
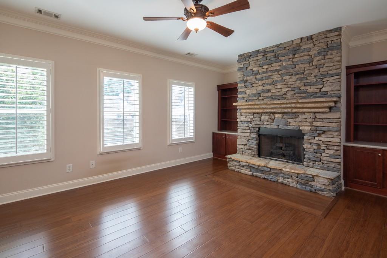
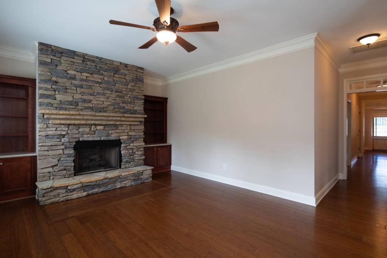
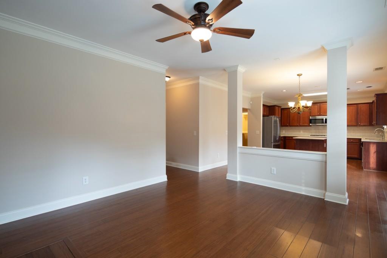
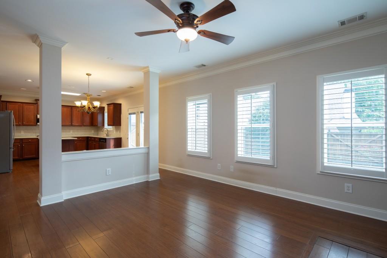
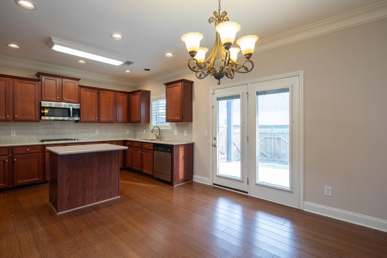
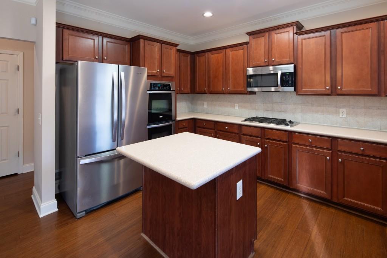
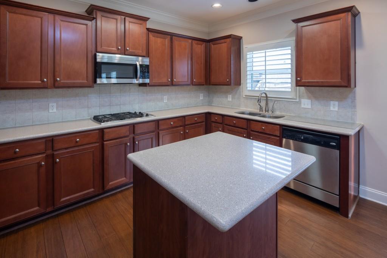
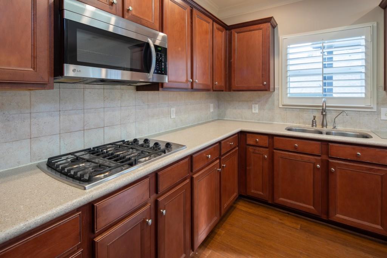
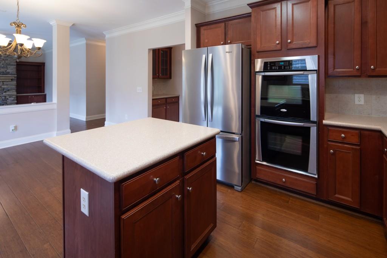
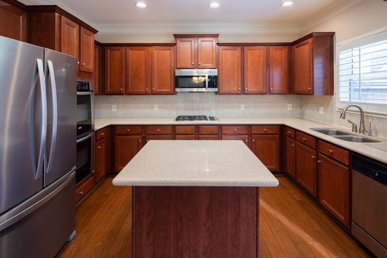
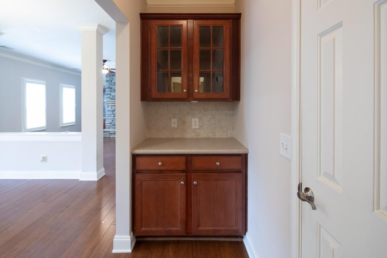
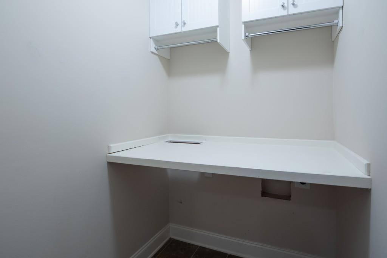
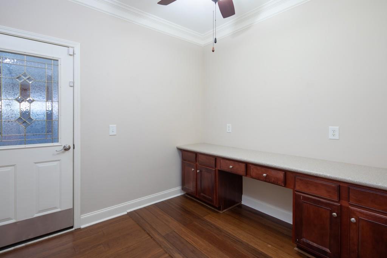
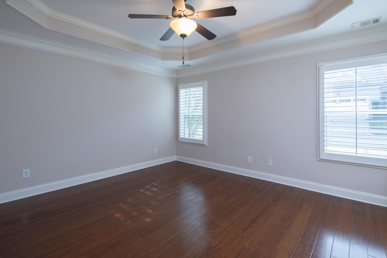
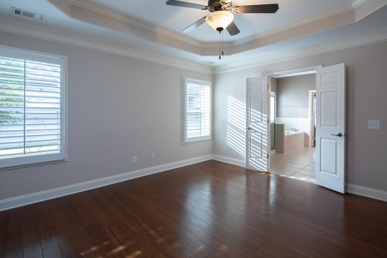
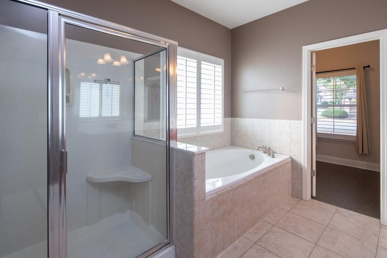
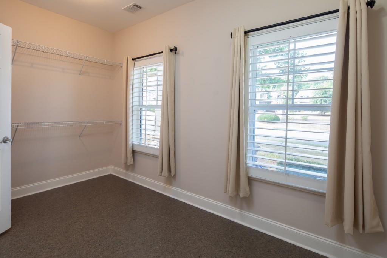
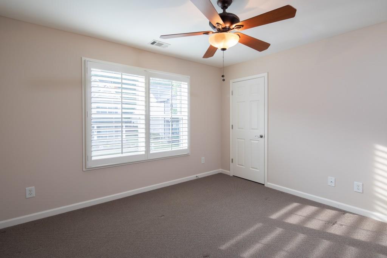
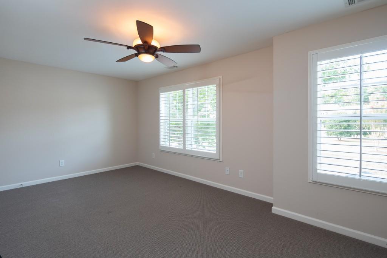
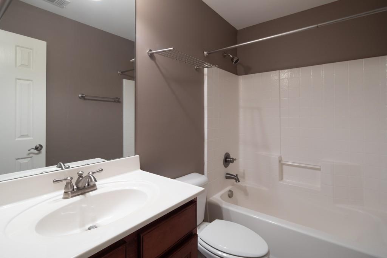
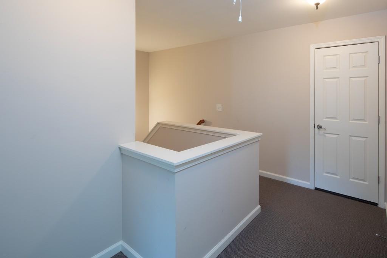
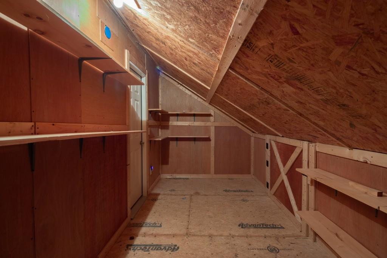
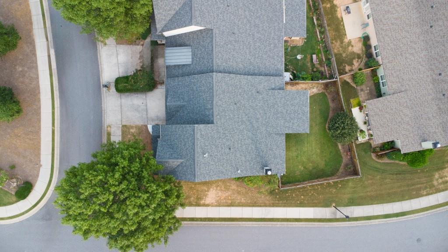
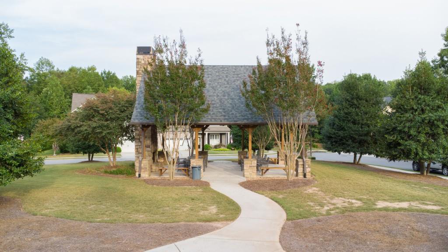
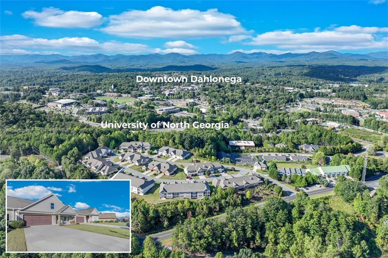
 MLS# 407358199
MLS# 407358199