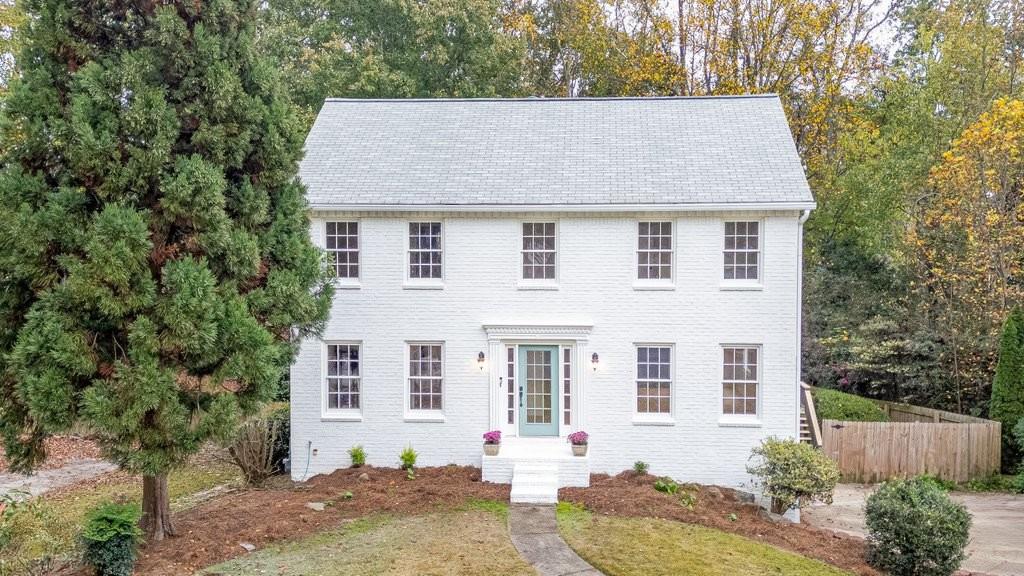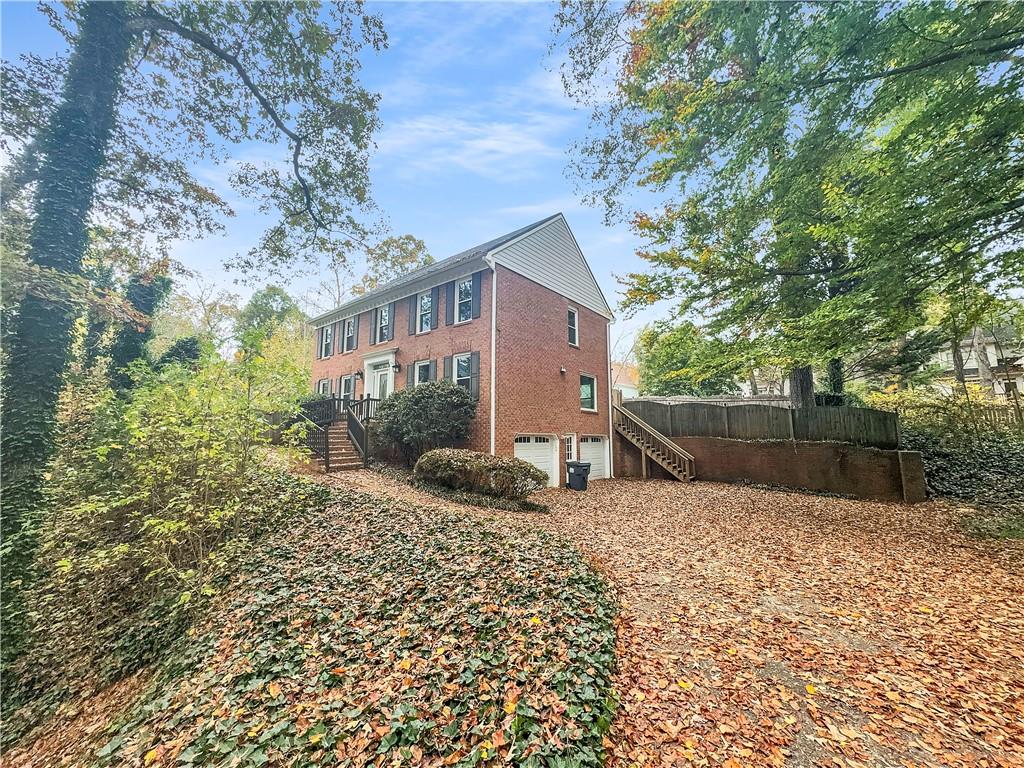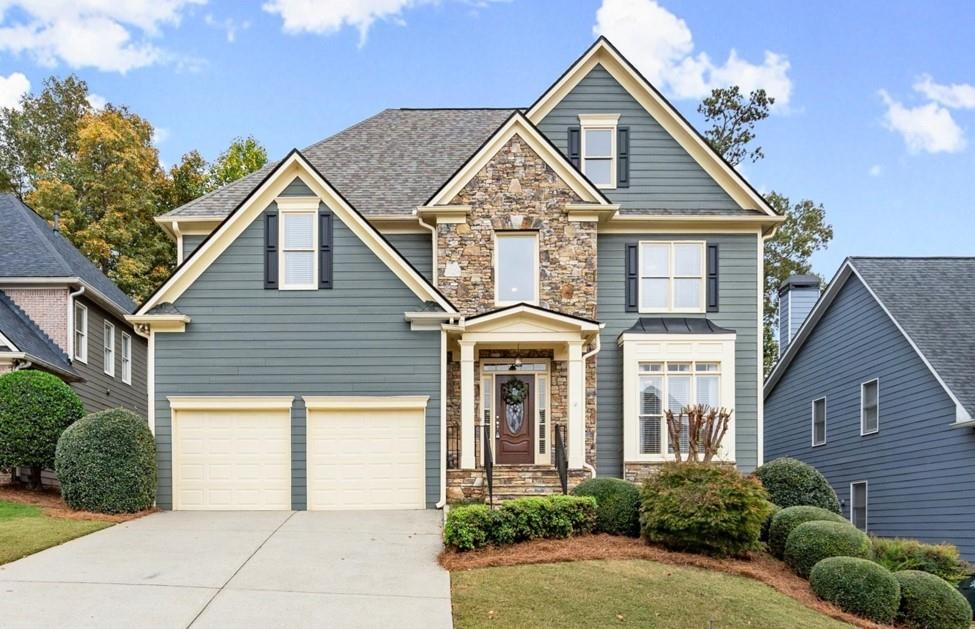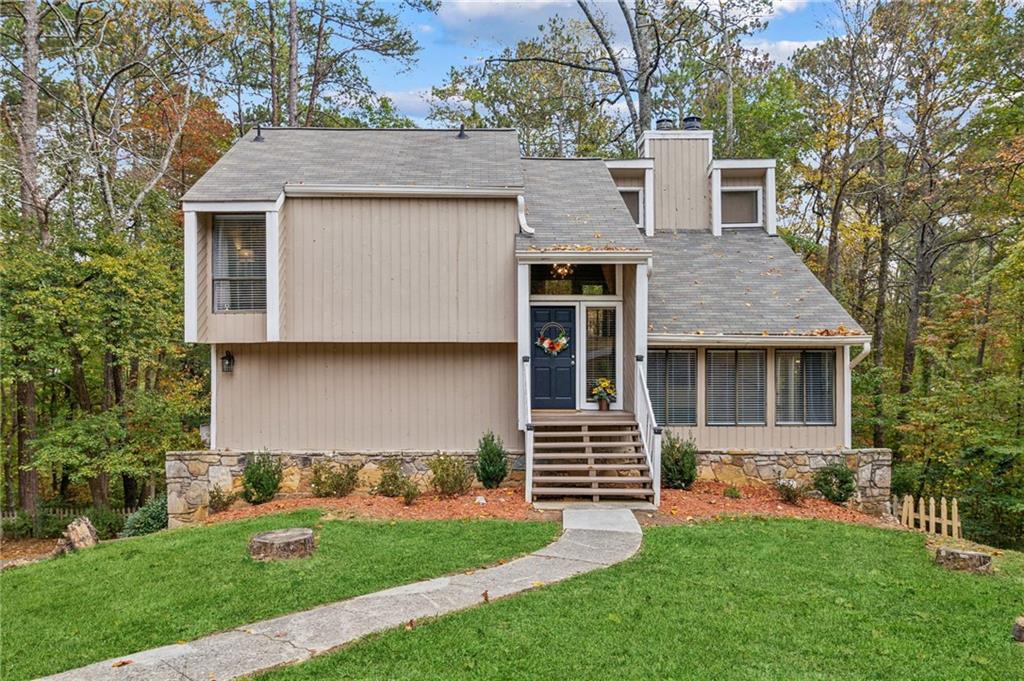Viewing Listing MLS# 404177758
Marietta, GA 30068
- 4Beds
- 2Full Baths
- N/AHalf Baths
- N/A SqFt
- 1981Year Built
- 0.18Acres
- MLS# 404177758
- Residential
- Single Family Residence
- Active
- Approx Time on Market2 months, 4 days
- AreaN/A
- CountyCobb - GA
- Subdivision Indian Hills
Overview
Meticulous home with 4 bedrooms and 2 full baths in Indian Hills neighborhood. Top rated school district with East Side Elementary, Dickerson Middle and Walton High School Master bedroom has a Flex/Office/Nursery room that is connected. There are numerous ways to enjoy this extra flex room including oversized walk in closet space, library, workout room, office, nursery. The current owners have either replaced or updated almost all components during their ownership. Improvements include: architectural shingle roof, Hardie plank siding, Anderson windows and aluminum exterior framing, Sliding glass door, gutter guards, Irrigation system in front and back yards, Water heater, HVAC, Garage door, Plantation blinds, Granite counter tops, Extended back patio with stamped design, new driveway, Gas logs and Termite bait system service. The home boasts over 2,700 square feet and a level front and back yard. The back yard is very private with shade trees, smaller fruit trees and well maintained for flowers and garden to enjoy. The new owners will enjoy the oversized stamped cement patio in the back yard that is just off the living room. The bonus bedroom above the garage is oversized and can be a teen/in law suite. This room has traditional closet as well as extra storage closets.
Association Fees / Info
Hoa: No
Community Features: Golf, Near Public Transport, Near Schools, Near Shopping, Park, Playground, Pool
Hoa Fees Frequency: Annually
Bathroom Info
Main Bathroom Level: 2
Total Baths: 2.00
Fullbaths: 2
Room Bedroom Features: Master on Main
Bedroom Info
Beds: 4
Building Info
Habitable Residence: No
Business Info
Equipment: Irrigation Equipment
Exterior Features
Fence: Back Yard
Patio and Porch: Patio
Exterior Features: Courtyard, Gas Grill, Permeable Paving, Rain Gutters
Road Surface Type: Asphalt
Pool Private: No
County: Cobb - GA
Acres: 0.18
Pool Desc: None
Fees / Restrictions
Financial
Original Price: $635,000
Owner Financing: No
Garage / Parking
Parking Features: Garage, Garage Door Opener
Green / Env Info
Green Energy Generation: None
Handicap
Accessibility Features: None
Interior Features
Security Ftr: None
Fireplace Features: Gas Log, Gas Starter, Living Room, Stone
Levels: One and One Half
Appliances: Dishwasher, Disposal, Gas Cooktop, Range Hood
Laundry Features: Electric Dryer Hookup, Laundry Room, Main Level
Interior Features: Entrance Foyer, High Ceilings 9 ft Main, Vaulted Ceiling(s), Walk-In Closet(s)
Flooring: Carpet, Ceramic Tile, Laminate
Spa Features: None
Lot Info
Lot Size Source: Public Records
Lot Features: Back Yard, Front Yard, Landscaped, Private, Sprinklers In Front, Sprinklers In Rear
Lot Size: 93 x 82
Misc
Property Attached: No
Home Warranty: No
Open House
Other
Other Structures: Pergola
Property Info
Construction Materials: HardiPlank Type
Year Built: 1,981
Property Condition: Resale
Roof: Composition, Shingle
Property Type: Residential Detached
Style: Contemporary
Rental Info
Land Lease: No
Room Info
Kitchen Features: Breakfast Bar, Cabinets White, Stone Counters, View to Family Room
Room Master Bathroom Features: Tub/Shower Combo
Room Dining Room Features: Open Concept,Separate Dining Room
Special Features
Green Features: None
Special Listing Conditions: None
Special Circumstances: None
Sqft Info
Building Area Total: 2735
Building Area Source: Public Records
Tax Info
Tax Amount Annual: 878
Tax Year: 2,023
Tax Parcel Letter: 16-0976-0-041-0
Unit Info
Utilities / Hvac
Cool System: Ceiling Fan(s), Central Air, Zoned
Electric: 110 Volts, 220 Volts
Heating: Forced Air, Zoned
Utilities: Electricity Available, Natural Gas Available, Sewer Available, Water Available
Sewer: Public Sewer
Waterfront / Water
Water Body Name: None
Water Source: Public
Waterfront Features: None
Directions
Use GPSListing Provided courtesy of Homesmart
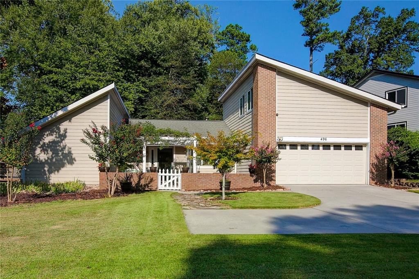
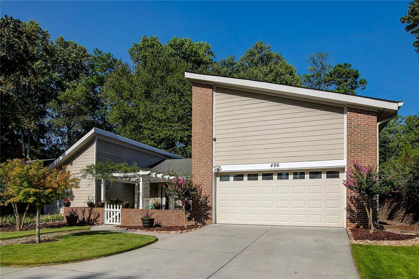
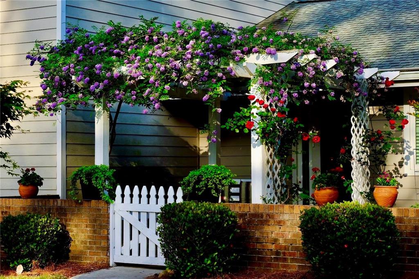
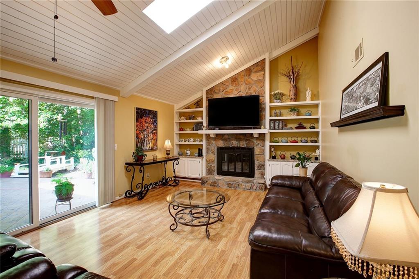
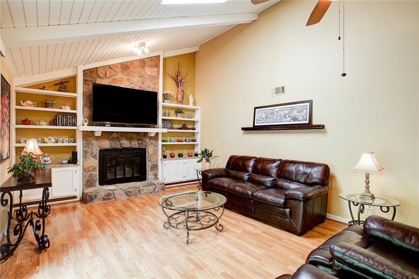
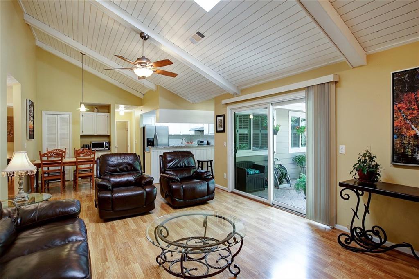
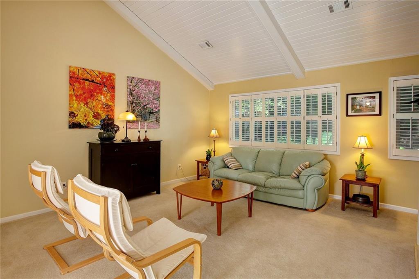
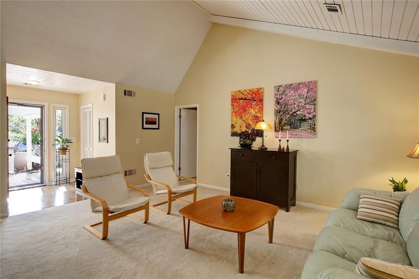
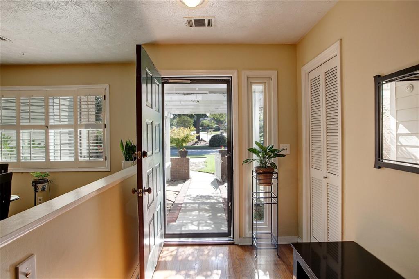
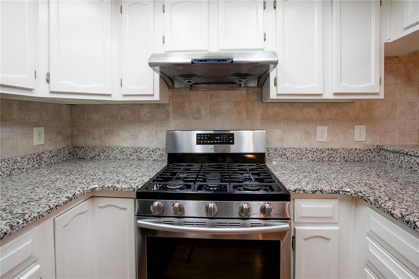
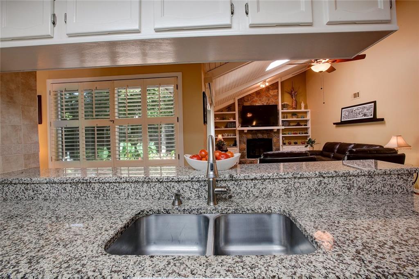
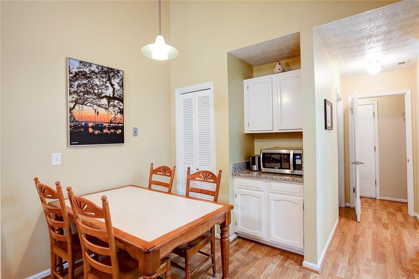
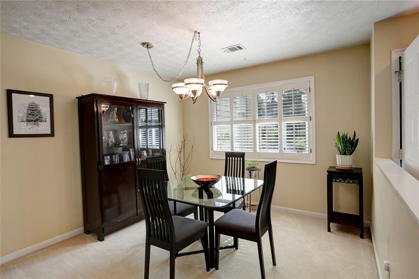
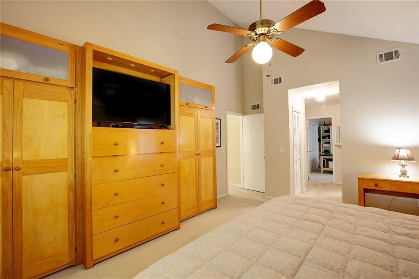
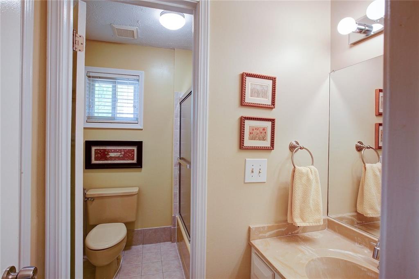
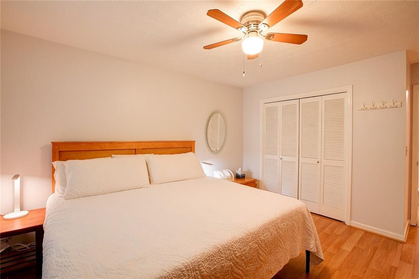
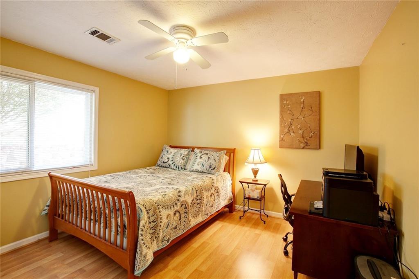
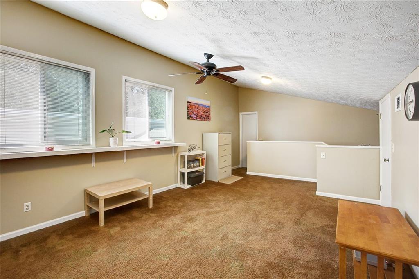
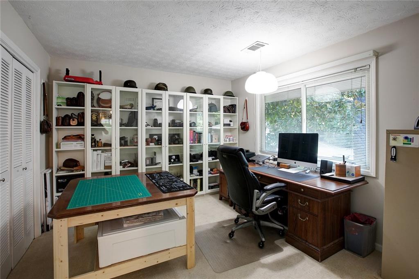
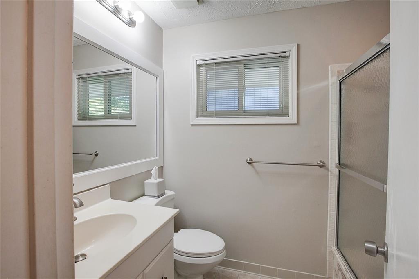
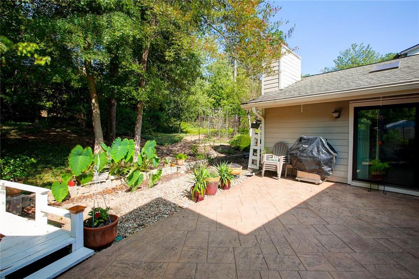
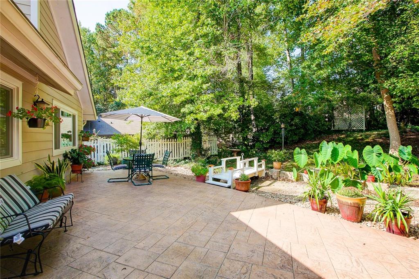
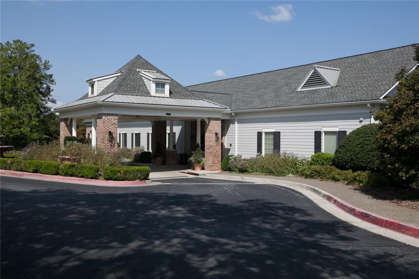
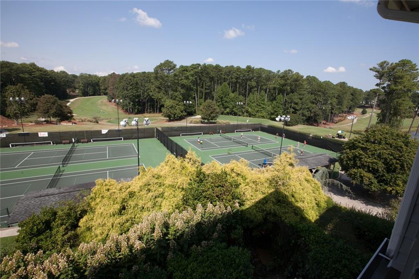
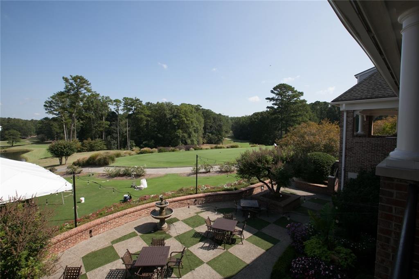
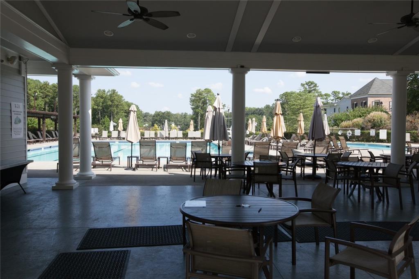
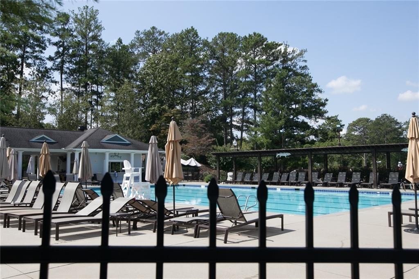
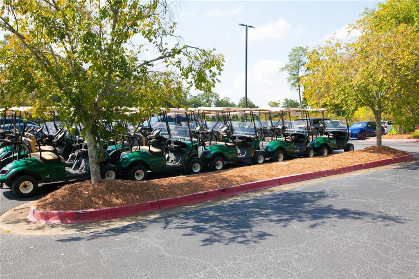
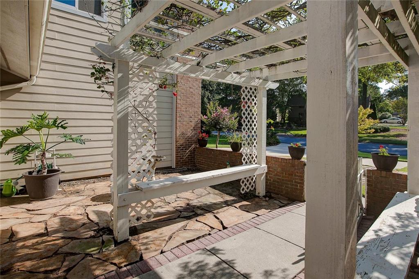
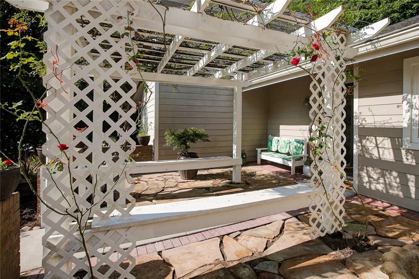
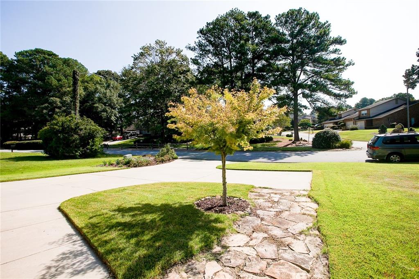
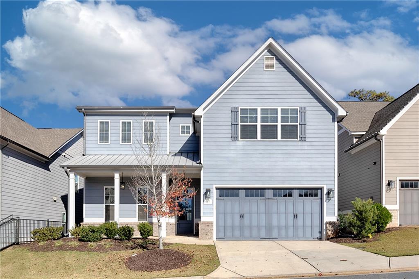
 MLS# 411475965
MLS# 411475965 