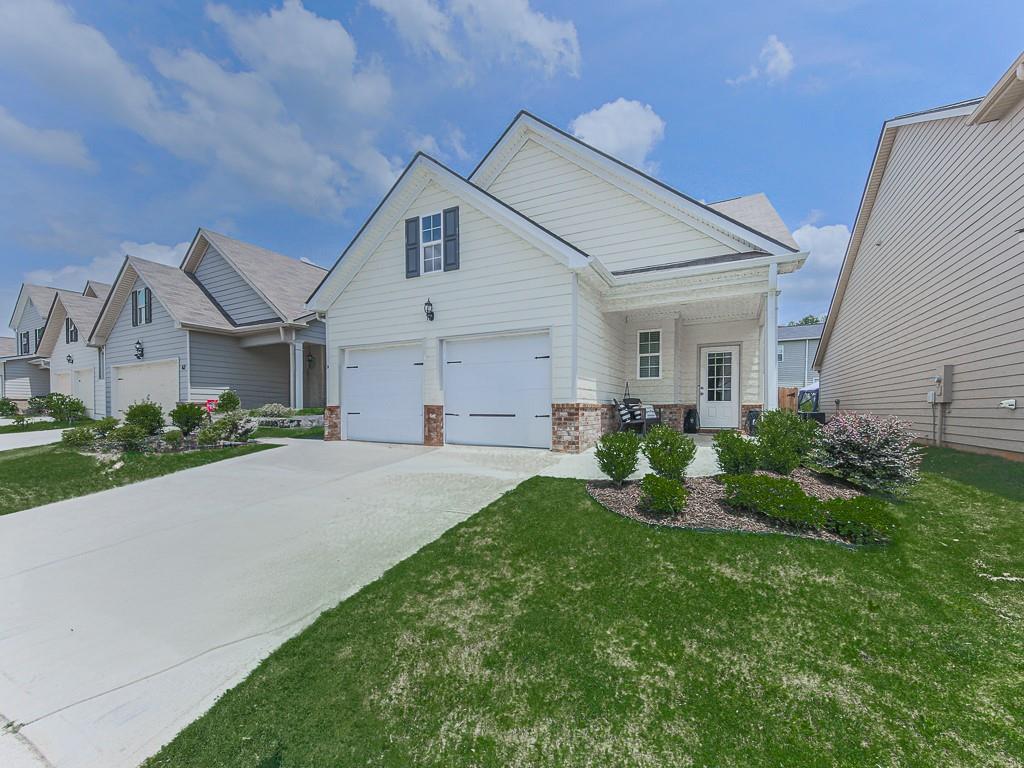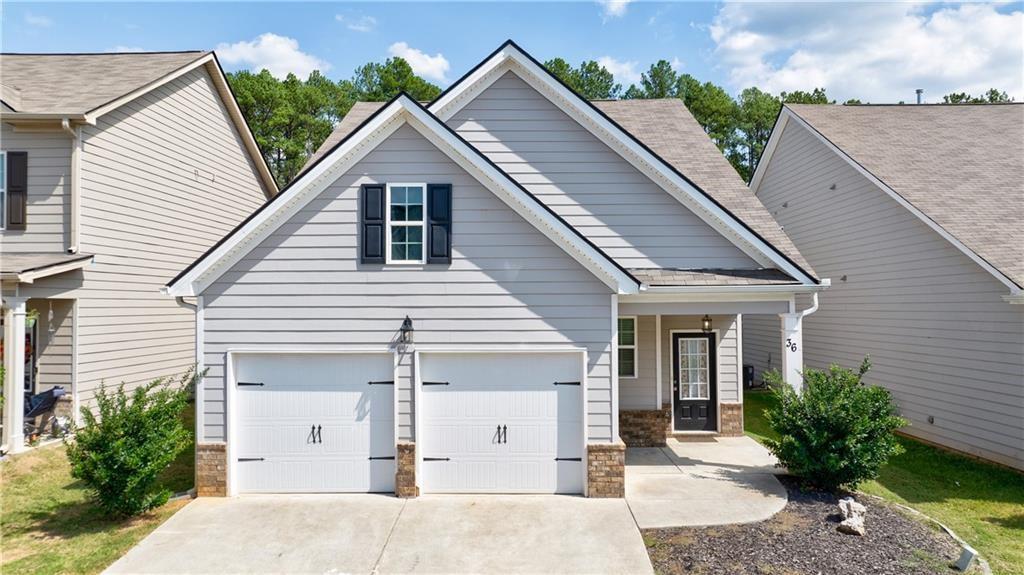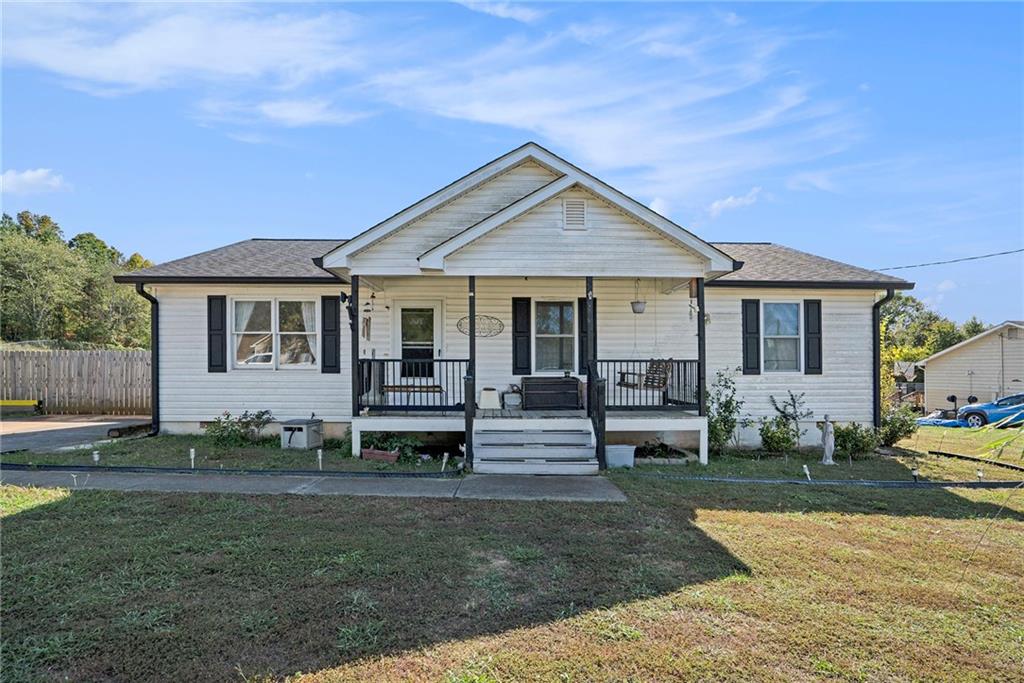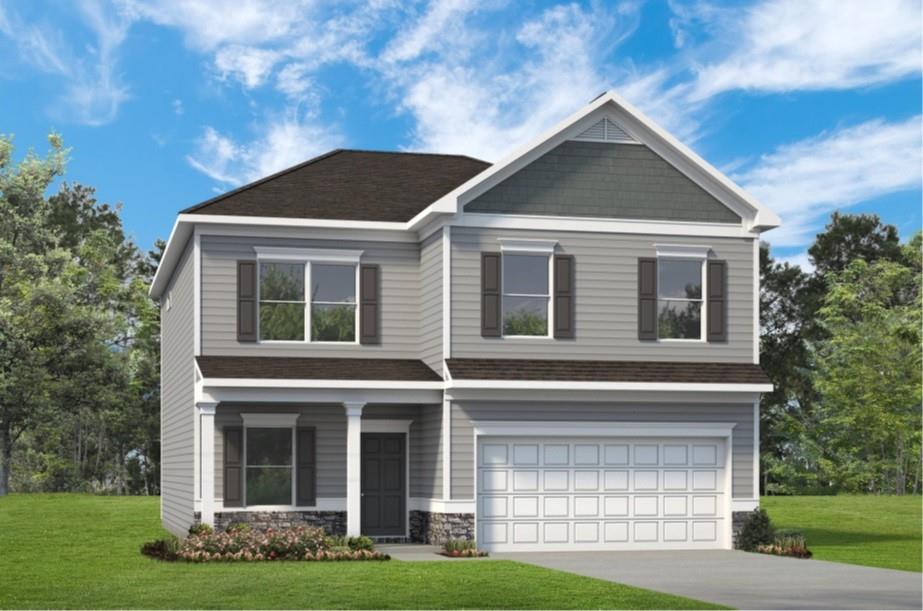Viewing Listing MLS# 404143379
Adairsville, GA 30103
- 3Beds
- 2Full Baths
- 1Half Baths
- N/A SqFt
- 2020Year Built
- 0.10Acres
- MLS# 404143379
- Residential
- Single Family Residence
- Active
- Approx Time on Market2 months, 4 days
- AreaN/A
- CountyBartow - GA
- Subdivision The Adares
Overview
Step into this like-new, spacious 2-story home with an abundance of space and charm! Just minutes from 75 yet perched up on a hillside in a quiet swim/tennis community....all under $200/sf! As you enter the front door, you notice the large open floor plan that allows for numerous furniture configurations. The gourmet kitchen overlooks the spacious living room and features a subway-tile backsplash and granite countertops. The fireplace in the living room provides a cozy backdrop for those wintery nights. Right off of the dining room is the covered back patio, perfect for grilling and al fresco dining! Your level backyard gives enough room for the little ones to run around. Upstairs are 3 generous bedrooms including the owner's suite, which boasts walk-in closets and a spa-like bathroom with dual sinks and a soaking tub and separate shower. All windows have blinds already! All windows are Low-E, which block out harmful UV rays and heat. All major systems are 4 years old including the roof, so no worries on replacing anything for years! Come see why this cute neighborhood is calling your name and check out the 100% USDA financing that's possible with this address!
Association Fees / Info
Hoa: Yes
Hoa Fees Frequency: Annually
Hoa Fees: 250
Community Features: Pool, Tennis Court(s)
Association Fee Includes: Swim, Tennis
Bathroom Info
Halfbaths: 1
Total Baths: 3.00
Fullbaths: 2
Room Bedroom Features: Roommate Floor Plan, Split Bedroom Plan
Bedroom Info
Beds: 3
Building Info
Habitable Residence: No
Business Info
Equipment: None
Exterior Features
Fence: None
Patio and Porch: Covered, Rear Porch
Exterior Features: Private Entrance
Road Surface Type: Asphalt
Pool Private: No
County: Bartow - GA
Acres: 0.10
Pool Desc: None
Fees / Restrictions
Financial
Original Price: $319,000
Owner Financing: No
Garage / Parking
Parking Features: Garage
Green / Env Info
Green Energy Generation: None
Handicap
Accessibility Features: None
Interior Features
Security Ftr: Smoke Detector(s)
Fireplace Features: Family Room
Levels: Two
Appliances: Dishwasher, Disposal
Laundry Features: Upper Level
Interior Features: Double Vanity, Entrance Foyer, High Ceilings 9 ft Main
Flooring: Carpet, Vinyl
Spa Features: None
Lot Info
Lot Size Source: Owner
Lot Features: Back Yard
Lot Size: x
Misc
Property Attached: No
Home Warranty: No
Open House
Other
Other Structures: None
Property Info
Construction Materials: Fiber Cement
Year Built: 2,020
Property Condition: Resale
Roof: Shingle
Property Type: Residential Detached
Style: A-Frame
Rental Info
Land Lease: No
Room Info
Kitchen Features: Cabinets White, Eat-in Kitchen, Stone Counters, View to Family Room
Room Master Bathroom Features: Double Vanity,Separate Tub/Shower,Soaking Tub
Room Dining Room Features: Great Room
Special Features
Green Features: None
Special Listing Conditions: None
Special Circumstances: None
Sqft Info
Building Area Total: 1866
Building Area Source: Owner
Tax Info
Tax Amount Annual: 3121
Tax Year: 2,023
Tax Parcel Letter: A024-0001-052
Unit Info
Utilities / Hvac
Cool System: Central Air
Electric: 220 Volts
Heating: Central
Utilities: Cable Available, Electricity Available
Sewer: Public Sewer
Waterfront / Water
Water Body Name: None
Water Source: Public
Waterfront Features: None
Directions
Turn left on Adare, L on Castlemoor, then right on CelticListing Provided courtesy of Atlanta Fine Homes Sotheby's International
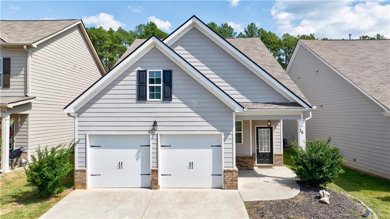
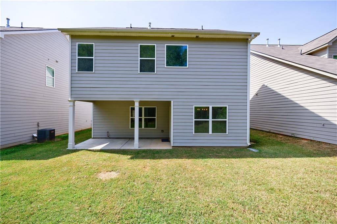
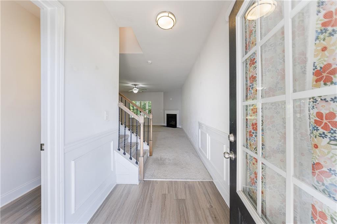
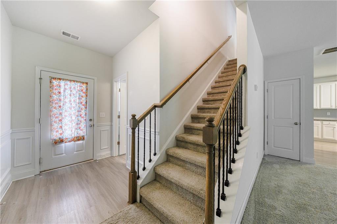
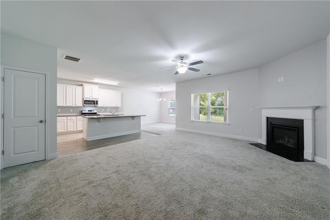
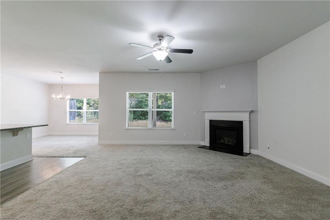
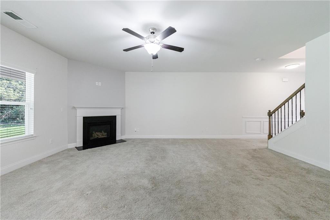
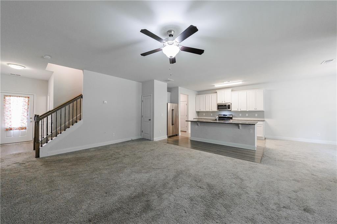
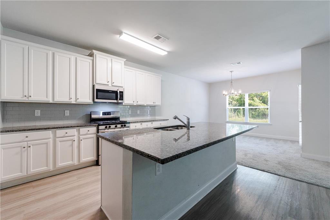
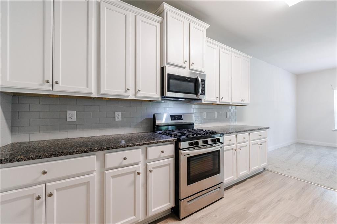
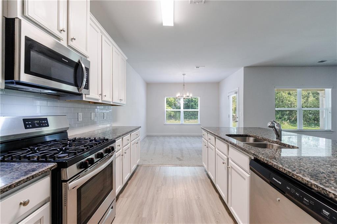
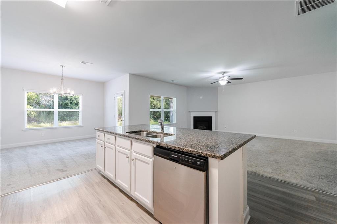
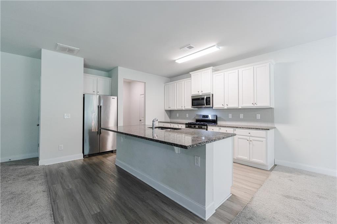
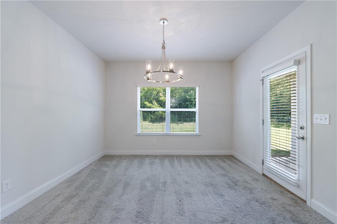
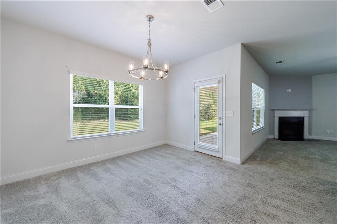
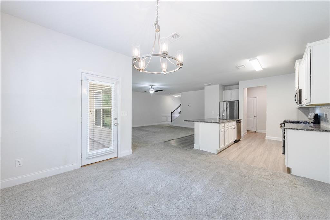
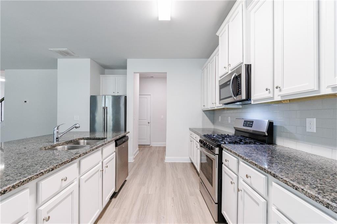
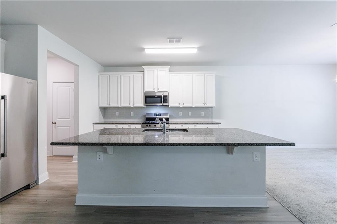
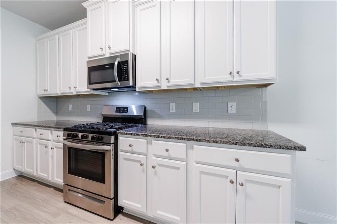
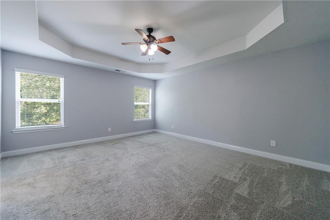
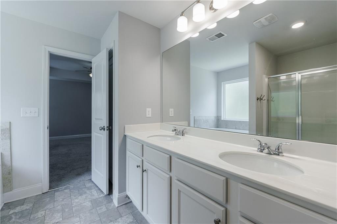
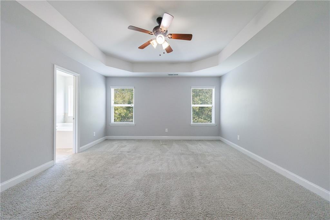
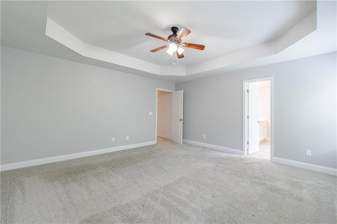
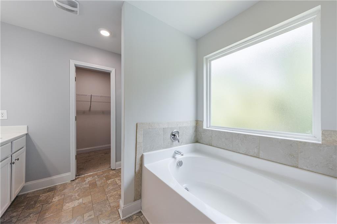
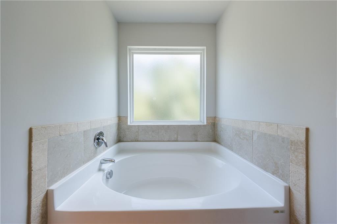
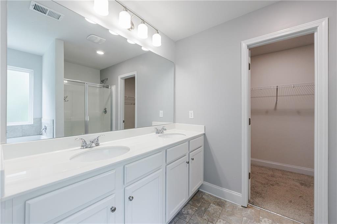
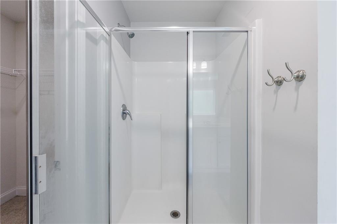
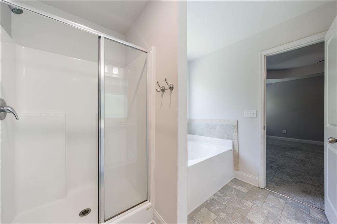
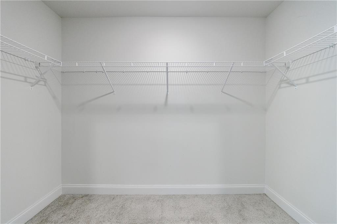
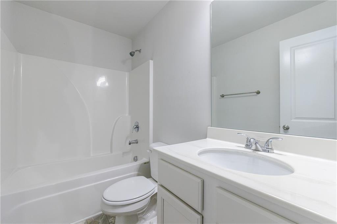
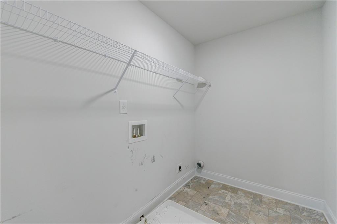
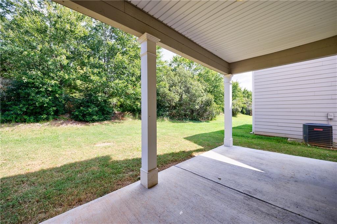
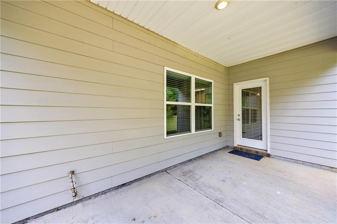
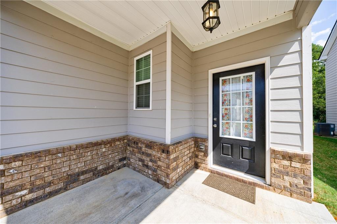
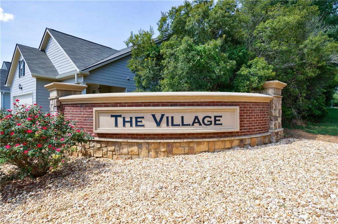
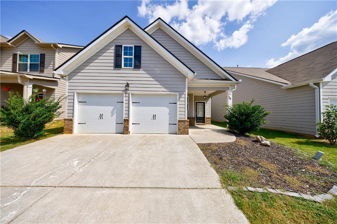
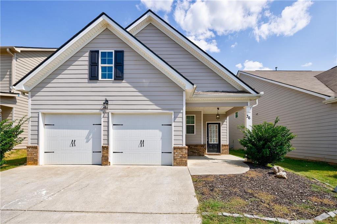
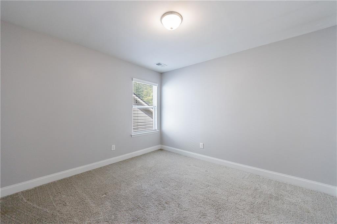
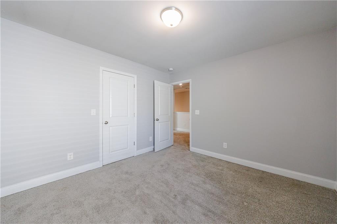
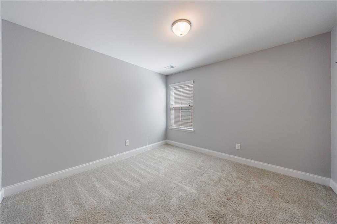
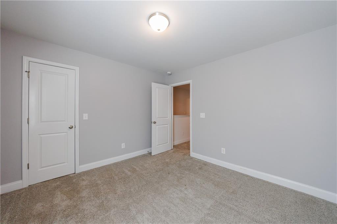
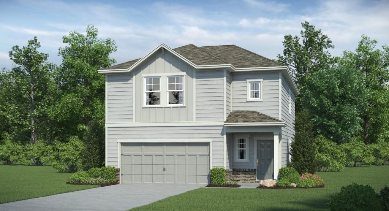
 MLS# 410716430
MLS# 410716430 