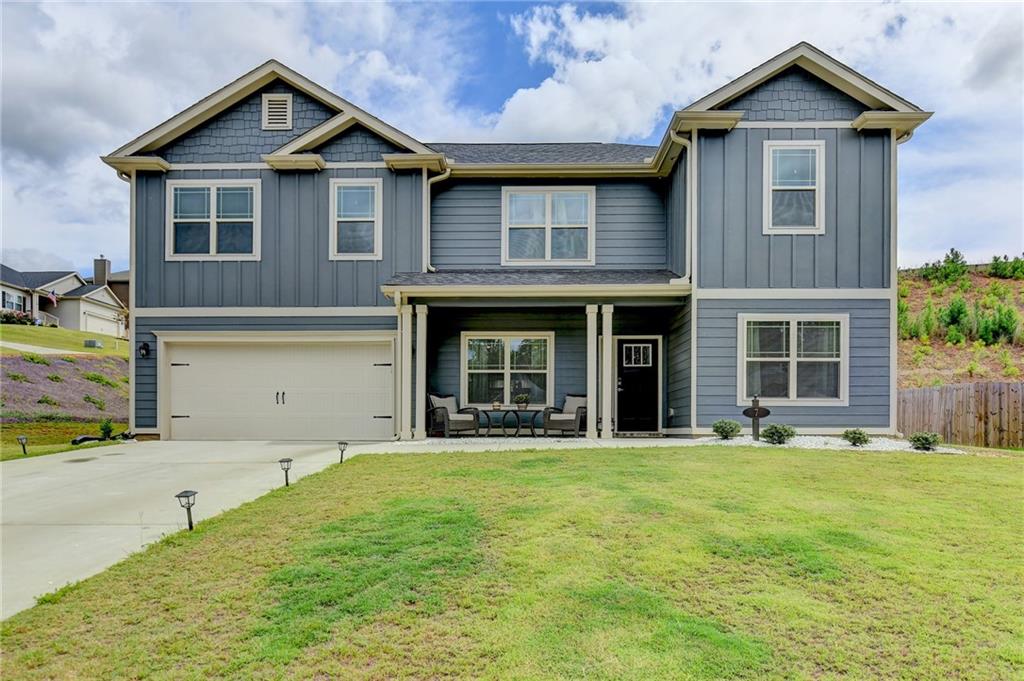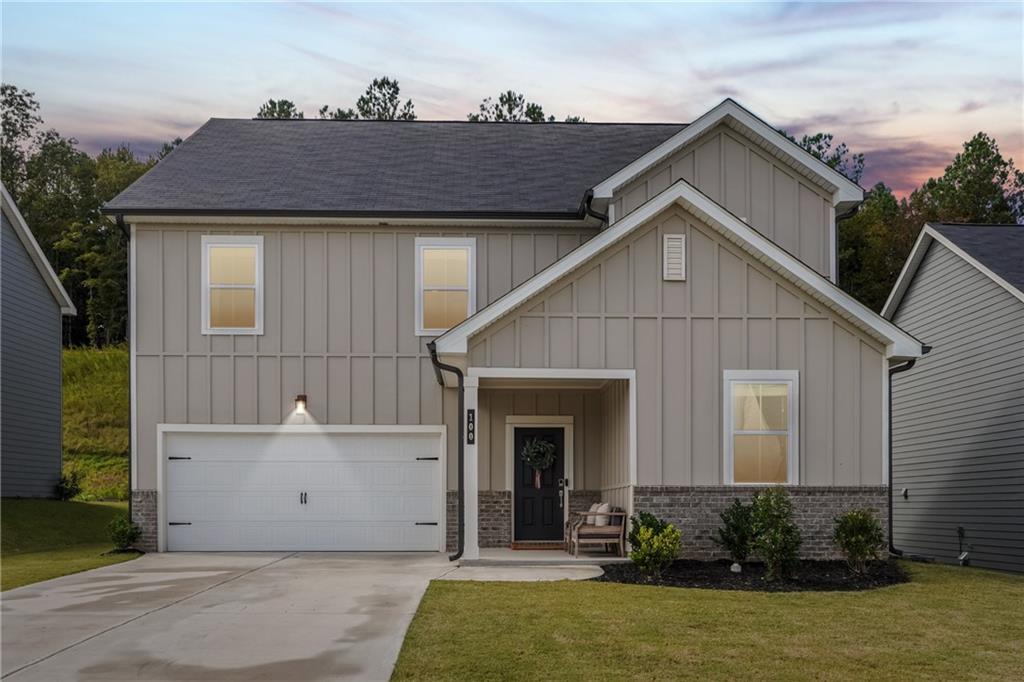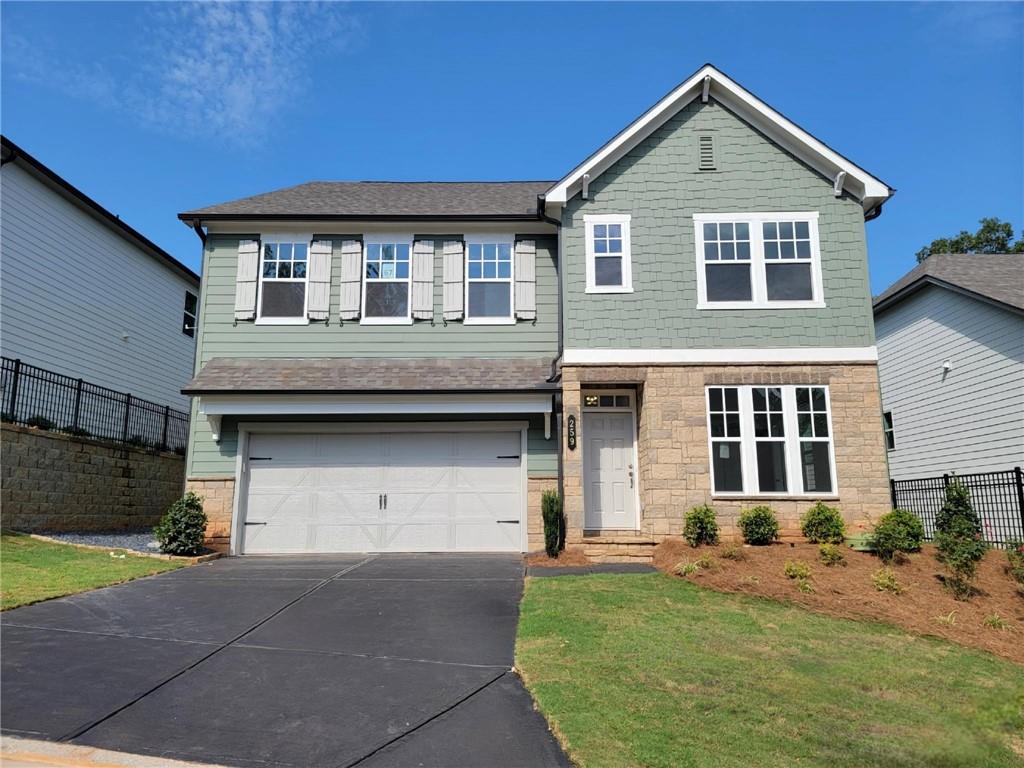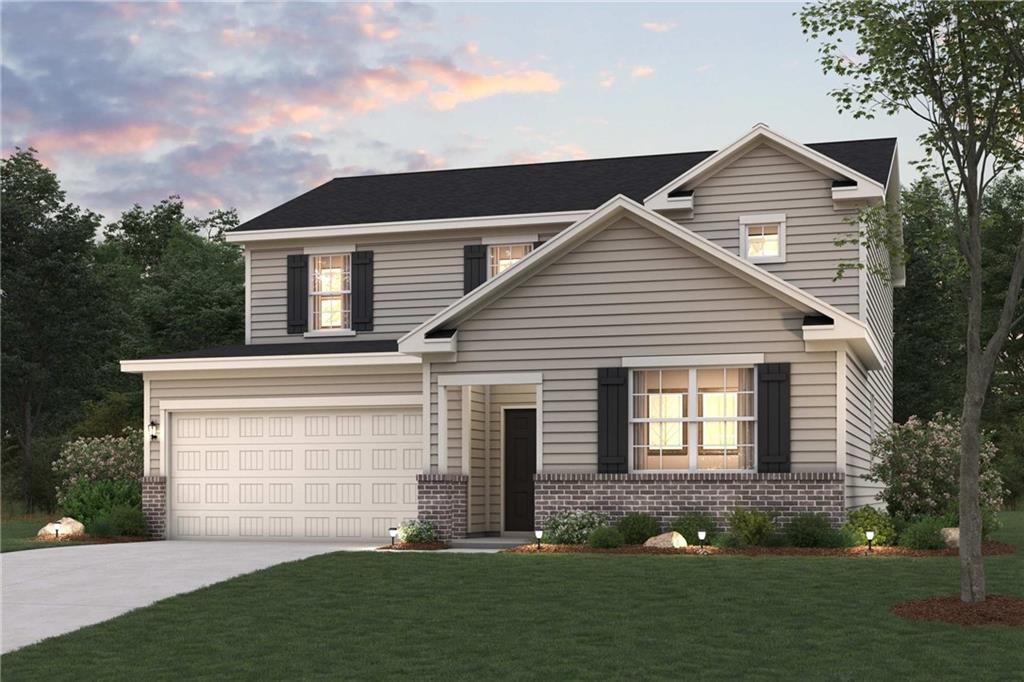Viewing Listing MLS# 404108582
Dawsonville, GA 30534
- 4Beds
- 3Full Baths
- N/AHalf Baths
- N/A SqFt
- 2021Year Built
- 0.23Acres
- MLS# 404108582
- Residential
- Single Family Residence
- Active
- Approx Time on Market10 days
- AreaN/A
- CountyDawson - GA
- Subdivision Thunder Ridge
Overview
Welcome to 135 Midnight Run. This well maintained 2021 construction feels brand new. With 4-bedroom, 3-bathrooms this ranch-style residence offers a perfect blend of modern design and thoughtful features. As you step inside, the open concept layout immediately creates a sense of spaciousness and flow.With the ability to cook and entertain in the kitchen while keeping an eye on the rest of the family in the living room or just watching a game on TV while fixing snacks and not missing a beat, you have it ALL! The kitchen is adorned with elegant granite countertops, complete with recently added EXTRA storage and a BRAND NEW built in / Walk-In pantry giving extra space designed by the current owners providing a sleek and functional space for cooking and entertaining. The living room has openness and comfort in one with recessed lighting that adds a touch of sophistication to the ambiance. Picture yourself winding down by the wood-burning fireplace in the living room, adding warmth and character to the heart of your home. The intelligent design extends to smart home technology with Smart switch compatibility, ensuring that your home adapts to your lifestyle effortlessly. Imagine the convenience of controlling lights with just a touch, enhancing both energy efficiency and convenience. Now on to the piece de resistance of the back yard! BRAND NEW patio extension making it probably the best backyard in the entire neighborhood. Outside entertainment, relaxing, enjoying the year round weather is not going to be a problem with this NEWLY attached Gazebo and sitting area overlooking a fenced-in backyard. The large Primary suite is designed for luxury and comfort in one. The 3 other bedrooms are all as spacious as the next but one has the added comfort of an ensuite which is perfect for guests staying! One of the bedrooms is currently an office but easily converted back to bedroom. Completing the picture is a practical 2-car garage, offering ample space for parking and storage. With meticulous attention to detail, this 2021 ranch-style home is not just a residence; it's a lifestyle that combines modern amenities with the warmth of traditional features, creating a haven you'll be proud to call home.All Neighborhood Amenities are now being worked on which will include a Children's play area, parking lot for visitors and a POOL!!
Association Fees / Info
Hoa: Yes
Hoa Fees Frequency: Annually
Hoa Fees: 500
Community Features: None
Bathroom Info
Main Bathroom Level: 3
Total Baths: 3.00
Fullbaths: 3
Room Bedroom Features: Master on Main, Split Bedroom Plan
Bedroom Info
Beds: 4
Building Info
Habitable Residence: No
Business Info
Equipment: None
Exterior Features
Fence: Back Yard, Wood
Patio and Porch: Patio
Exterior Features: Private Yard, Rain Gutters
Road Surface Type: Asphalt
Pool Private: No
County: Dawson - GA
Acres: 0.23
Pool Desc: None
Fees / Restrictions
Financial
Original Price: $495,000
Owner Financing: No
Garage / Parking
Parking Features: Garage
Green / Env Info
Green Energy Generation: None
Handicap
Accessibility Features: Accessible Doors
Interior Features
Security Ftr: Smoke Detector(s)
Fireplace Features: Living Room
Levels: One
Appliances: Dishwasher, Electric Range, Microwave
Laundry Features: In Hall
Interior Features: Disappearing Attic Stairs, Smart Home, Walk-In Closet(s)
Flooring: Carpet, Ceramic Tile, Laminate
Spa Features: None
Lot Info
Lot Size Source: Public Records
Lot Features: Back Yard, Cul-De-Sac, Front Yard, Landscaped, Level
Lot Size: x
Misc
Property Attached: No
Home Warranty: No
Open House
Other
Other Structures: None
Property Info
Construction Materials: HardiPlank Type
Year Built: 2,021
Property Condition: Resale
Roof: Shingle
Property Type: Residential Detached
Style: Craftsman
Rental Info
Land Lease: No
Room Info
Kitchen Features: Cabinets Other, Eat-in Kitchen, Pantry, Solid Surface Counters, View to Family Room
Room Master Bathroom Features: Double Vanity,Shower Only
Room Dining Room Features: Open Concept,Separate Dining Room
Special Features
Green Features: None
Special Listing Conditions: None
Special Circumstances: None
Sqft Info
Building Area Total: 2342
Building Area Source: Public Records
Tax Info
Tax Amount Annual: 2426
Tax Year: 2,023
Tax Parcel Letter: 084-000-003-185
Unit Info
Utilities / Hvac
Cool System: Ceiling Fan(s), Central Air
Electric: 110 Volts
Heating: Central
Utilities: Cable Available, Electricity Available, Phone Available, Sewer Available, Water Available
Sewer: Public Sewer
Waterfront / Water
Water Body Name: None
Water Source: Public
Waterfront Features: None
Directions
I-75 N/I-85 N; Turn right onto M.L.K. Jr Dr SE; Turn left to merge onto I-75 N/I-85 N;Take exit 251B on the left for I-85 N toward GA-400/Greenville;Use the right 2 lanes to take exit 87 for GA-400 N toward Buckhead/Cumming; Turn left onto Settingdown Rd;Turn right onto GA-9 N;Turn left onto Thunder Valley; Turn left at the 1st cross street onto Midnight Run.Listing Provided courtesy of Century 21 Connect Realty
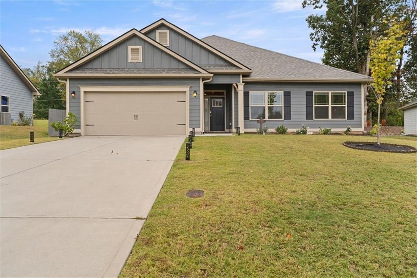
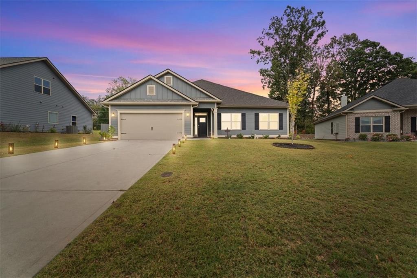
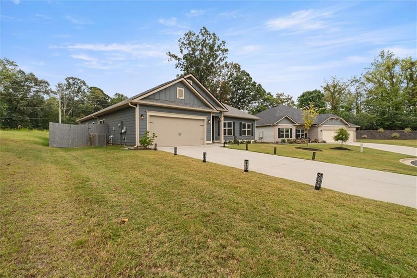
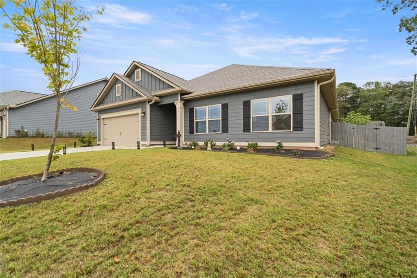
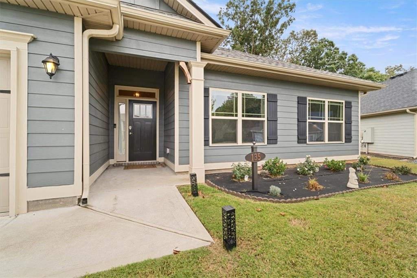
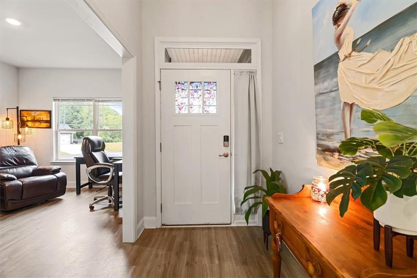
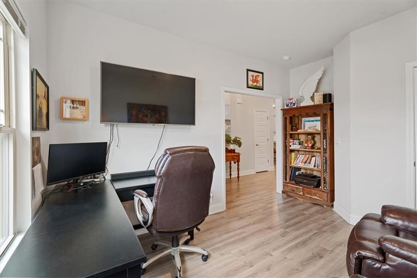
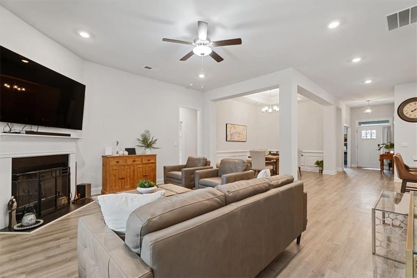
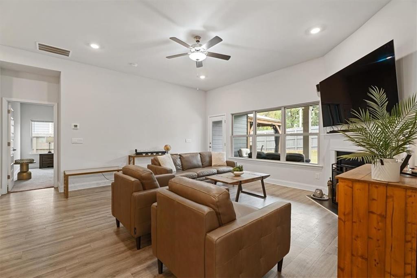
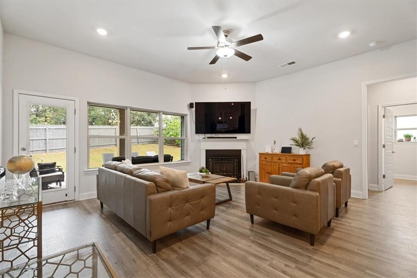
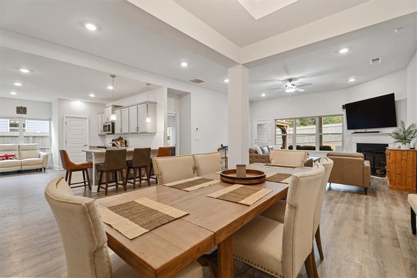
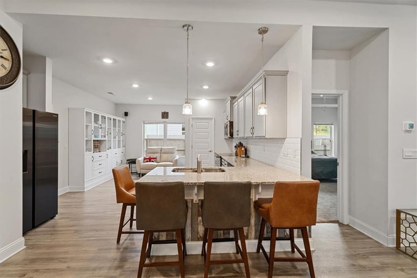
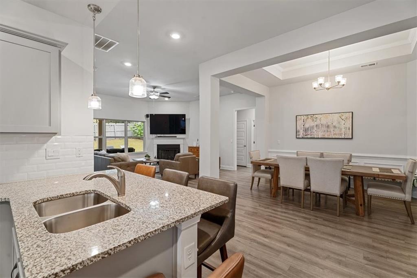
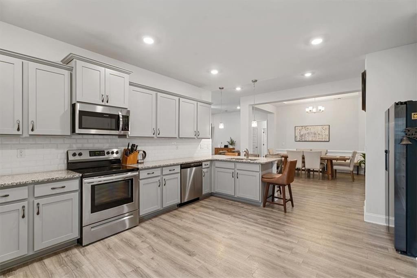
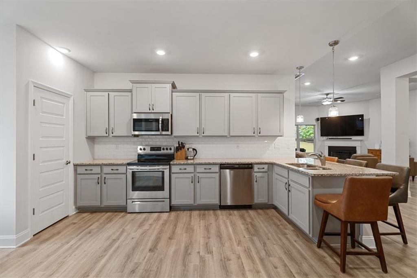
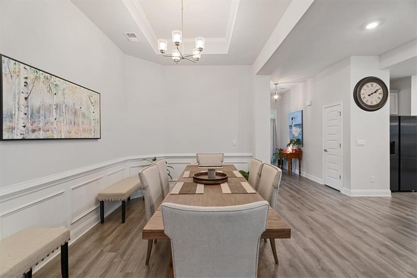
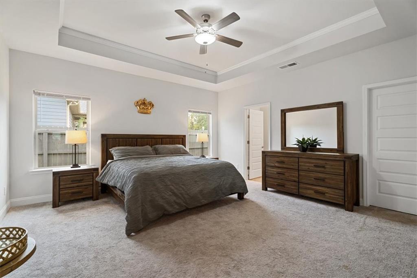
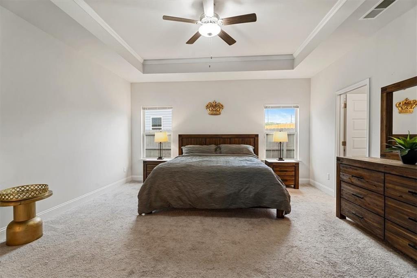
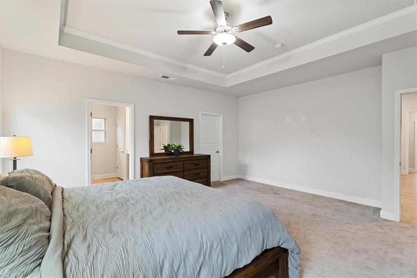
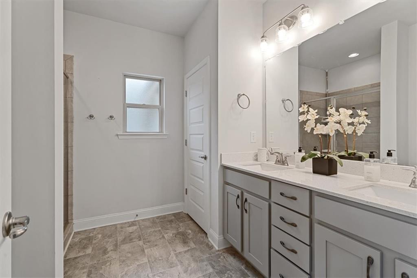
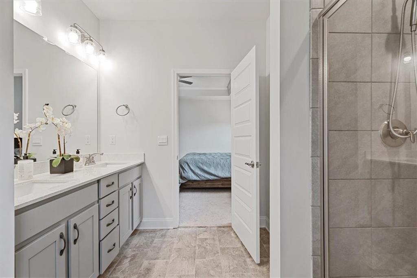
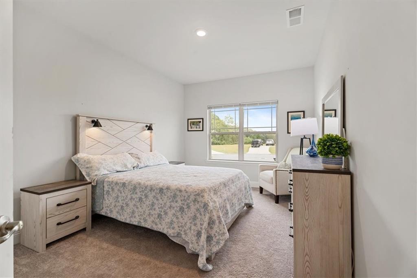
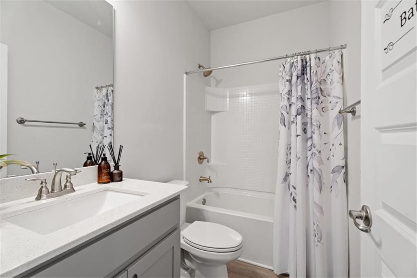
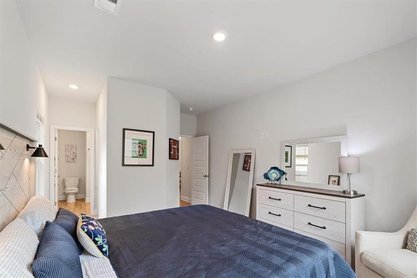
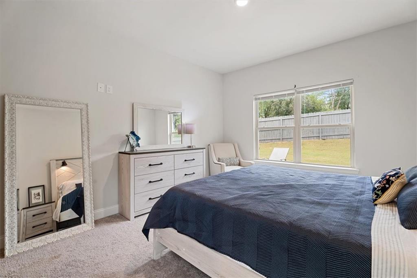
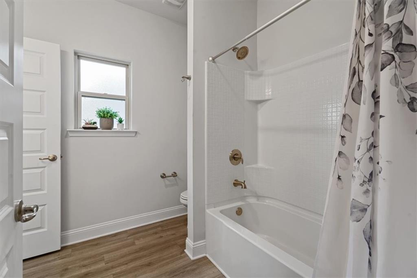
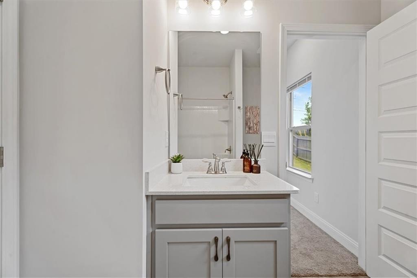
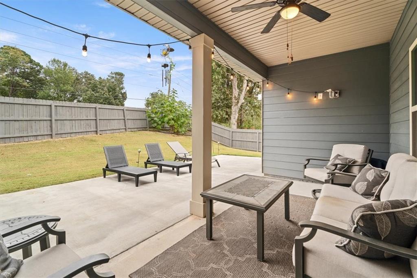
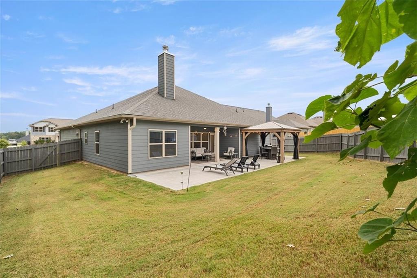
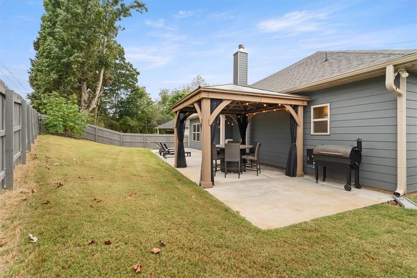
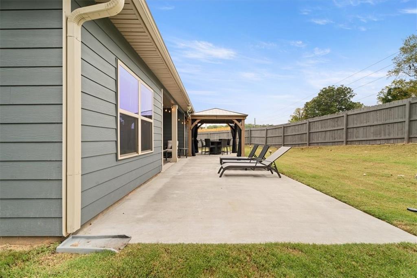
 MLS# 406009564
MLS# 406009564 