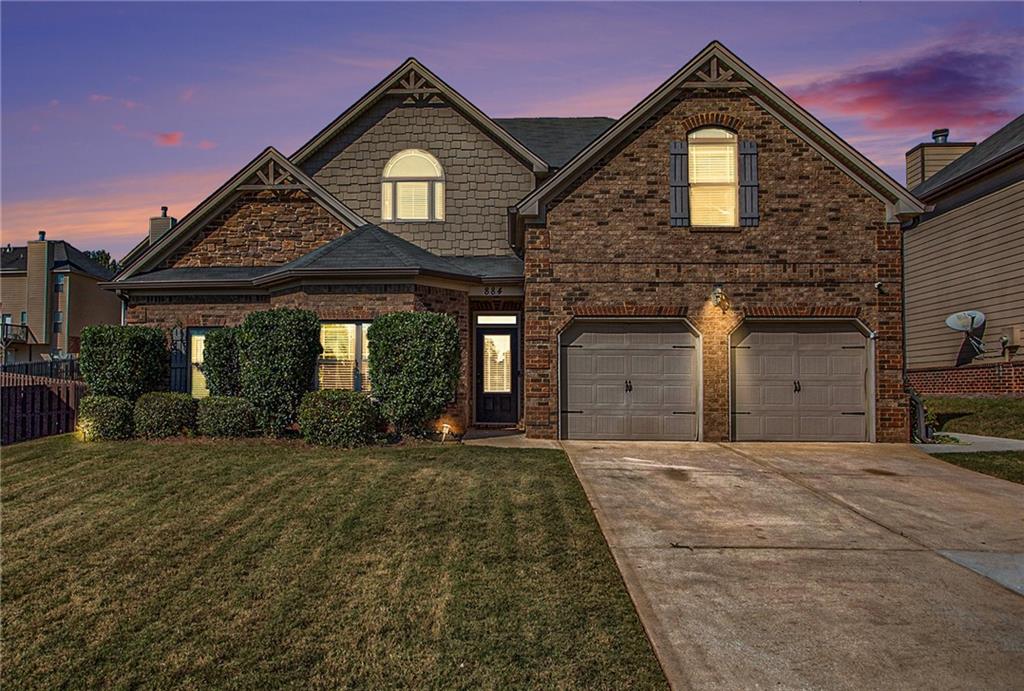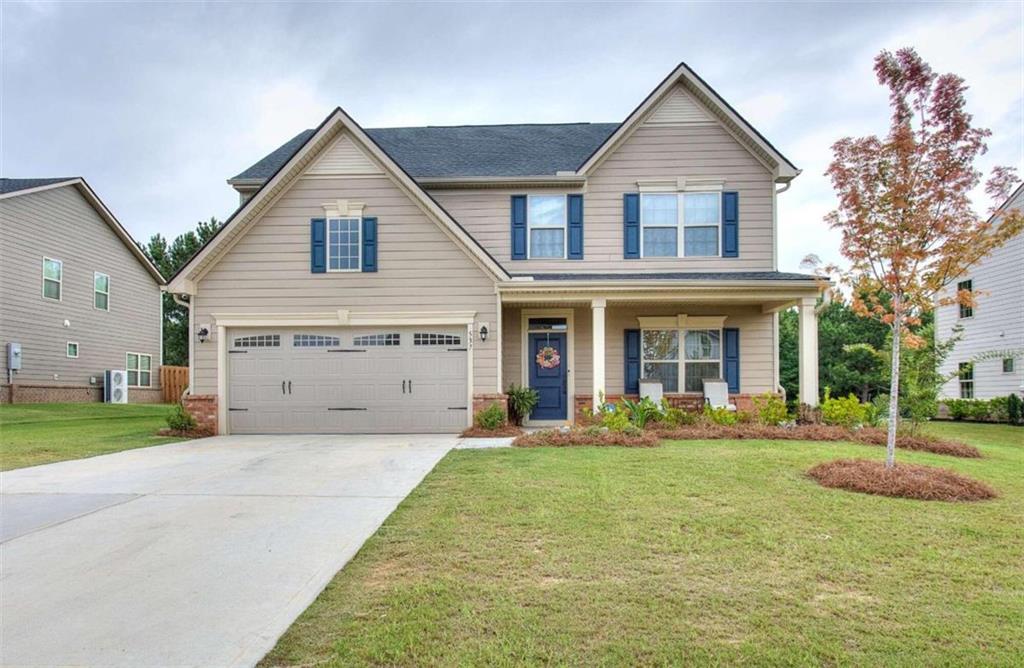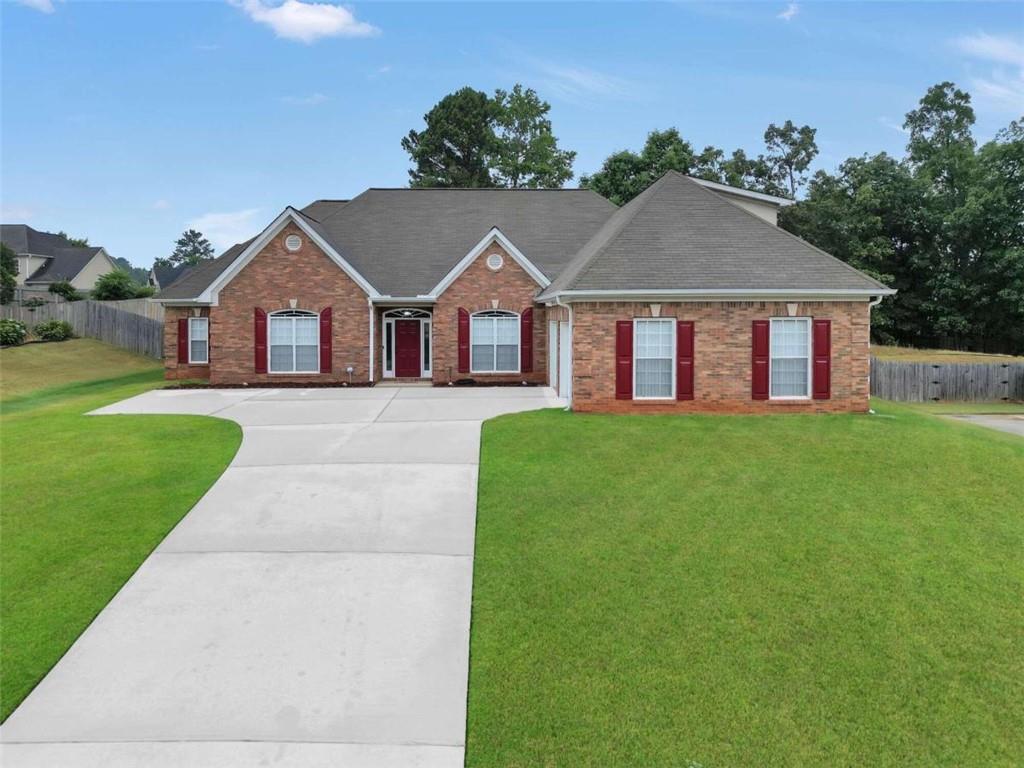Viewing Listing MLS# 404102934
Mcdonough, GA 30253
- 3Beds
- 2Full Baths
- N/AHalf Baths
- N/A SqFt
- 1999Year Built
- 0.22Acres
- MLS# 404102934
- Residential
- Single Family Residence
- Active
- Approx Time on Market2 months, 3 days
- AreaN/A
- CountyHenry - GA
- Subdivision Na
Overview
Discover this beautifully and fully renovated move-in-ready home in the vibrant McDonough Downtown Square area. This residence, renovated by a professional designer who made this their home, combines modern amenities with a classic touch, creating a sanctuary for those searching for a lively yet relaxing lifestyle. Step inside to find a spacious open floor plan adorned with designer finishes. Entertaining or simply unwinding becomes a delightful experience in the generous living space, complemented by a modern kitchen with quartz countertops and high-end appliances that will bring out the inner chef in everyone. The primary bedroom is a peaceful retreat, featuring an oversized walk-in closet and a luxurious ensuite bathroom which includes a brand-new jetted tub and customized oversized shower with dual showerheads. A second bathroom supports the additional bedrooms, ensuring convenience and privacy. Outdoor living is equally impressive, featuring multiple areas that invite you to host a summer barbecue or enjoy the tranquility of a private outdoor retreat. Enjoy the addition of a custom-built gazebo and comfortable patio space, perfect for relaxing and entertaining guests. The property also includes a fenced backyard with a swing set, which is ideal for group activities and secure outdoor enjoyment, and a two-car garage that also makes a great play-cave for everyone!.Located within downtown McDonough and a very short stroll from the famous McDonough Square, this property enhances your lifestyle with easy access to numerous daily activities and fun events, without having to spend one second in traffic. McDonoughs growth (and accompanying traffic growth) means that being in a neighborhood with everything so close and accessible is more important than ever.Within a ten (10) minute stroll of this house, you have the following:One coffee shop, a southern breakfast diner, an award winning burger joint, one traditional Italian restaurant, two pizza places (one with outdoor seating overlooking the square), a well-known Mexican restaurant, a tavern that is great for sports and live music, a restaurant with a large outdoor seating area, a soul food restaurant, two pharmacies, two general stores, an ice cream parlor, a bookstore, a shoe store, clothing stores, numerous banks, hair & nails salons (women and men), florists, parks, and even an antique store. Last but not least, you are two blocks away from the actual town square where activities and events occur all year (New Years celebrations, Halloween contests, Christmas parades and events with Santa, live music events, and the famous annual Geranium Festival). Once again, ALL of the above is within a very close distance and you wont have to deal with ANY traffic whatsoever in this quickly growing city.Finally, the seller offers buyers a $5000 concession for closing costs or a temporary rate buy-down. Schedule a tour before its gone!
Association Fees / Info
Hoa: No
Community Features: None
Bathroom Info
Main Bathroom Level: 2
Total Baths: 2.00
Fullbaths: 2
Room Bedroom Features: Master on Main, Roommate Floor Plan
Bedroom Info
Beds: 3
Building Info
Habitable Residence: No
Business Info
Equipment: Air Purifier, Irrigation Equipment, Satellite Dish
Exterior Features
Fence: Back Yard, Fenced
Patio and Porch: Covered, Front Porch, Patio
Exterior Features: Private Entrance, Private Yard, Rain Gutters, Storage
Road Surface Type: Asphalt
Pool Private: No
County: Henry - GA
Acres: 0.22
Pool Desc: None
Fees / Restrictions
Financial
Original Price: $440,000
Owner Financing: No
Garage / Parking
Parking Features: Covered, Driveway, Garage, Garage Door Opener, Garage Faces Rear, On Street
Green / Env Info
Green Energy Generation: None
Handicap
Accessibility Features: Accessible Full Bath, Grip-Accessible Features, Accessible Kitchen, Accessible Kitchen Appliances
Interior Features
Security Ftr: Carbon Monoxide Detector(s), Closed Circuit Camera(s), Intercom, Secured Garage/Parking, Security Lights, Security Service, Security System Leased, Smoke Detector(s)
Fireplace Features: None
Levels: One
Appliances: Dishwasher, Disposal, Electric Cooktop, Electric Oven, Electric Water Heater, ENERGY STAR Qualified Appliances, Microwave, Range Hood, Refrigerator
Laundry Features: Main Level
Interior Features: Disappearing Attic Stairs, Double Vanity, High Ceilings 9 ft Main, High Ceilings 10 ft Main, High Speed Internet, Low Flow Plumbing Fixtures, Walk-In Closet(s)
Flooring: Ceramic Tile, Laminate
Spa Features: None
Lot Info
Lot Size Source: Public Records
Lot Features: Back Yard, Front Yard, Landscaped, Sprinklers In Rear
Lot Size: x
Misc
Property Attached: No
Home Warranty: No
Open House
Other
Other Structures: Gazebo
Property Info
Construction Materials: HardiPlank Type
Year Built: 1,999
Property Condition: Resale
Roof: Composition, Shingle
Property Type: Residential Detached
Style: Cottage, Ranch, Traditional
Rental Info
Land Lease: No
Room Info
Kitchen Features: Breakfast Bar, Kitchen Island, Pantry, Stone Counters, View to Family Room
Room Master Bathroom Features: Double Shower,Double Vanity,Separate Tub/Shower,So
Room Dining Room Features: Open Concept
Special Features
Green Features: Appliances, Lighting, Thermostat, Water Heater
Special Listing Conditions: None
Special Circumstances: None
Sqft Info
Building Area Total: 1632
Building Area Source: Public Records
Tax Info
Tax Amount Annual: 3981
Tax Year: 2,023
Tax Parcel Letter: M20-12013007
Unit Info
Utilities / Hvac
Cool System: Ceiling Fan(s), Central Air, Electric Air Filter
Electric: 110 Volts
Heating: Central, Forced Air
Utilities: Cable Available, Electricity Available, Natural Gas Available, Phone Available, Sewer Available, Underground Utilities, Water Available
Sewer: Public Sewer
Waterfront / Water
Water Body Name: None
Water Source: Public
Waterfront Features: None
Directions
FROM ATLANTA - Head southeast on I-75 S - Take exit 218 for GA-20/GA-81 toward McDonough/Hampton - Turn left onto the ramp to GA-20 E/GA-81 E/Hwy 81 E/Hampton Rd E - Turn left onto GA-20 E/GA-81 E/Hwy 81 E/Hampton Rd E - Turn right onto Sloan St - Turn right onto Bryan St - Destination will be on the rightListing Provided courtesy of Redfin Corporation
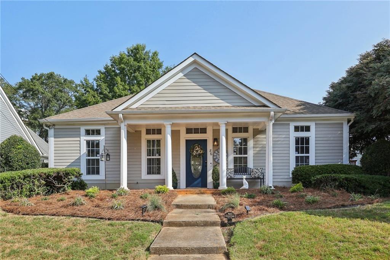
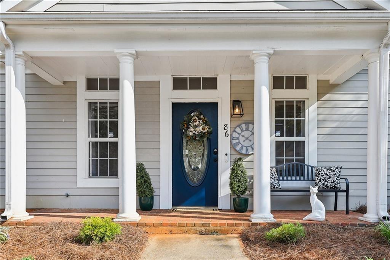
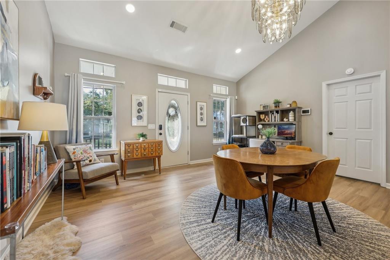
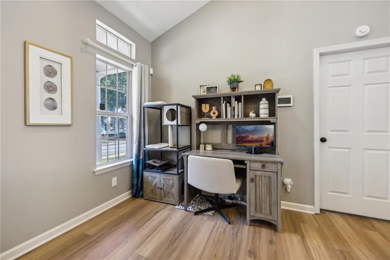
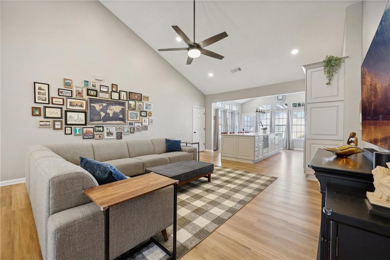
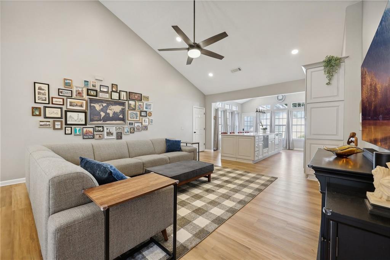
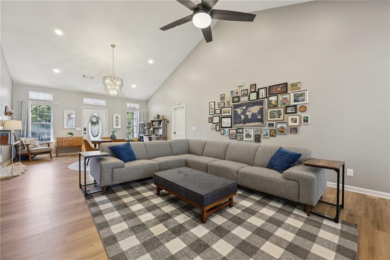
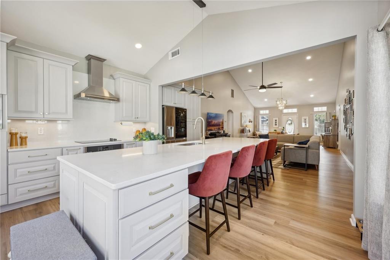
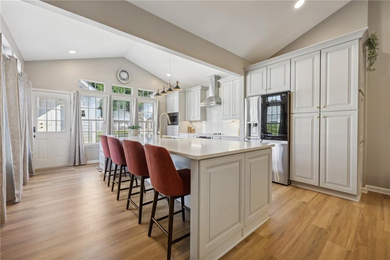
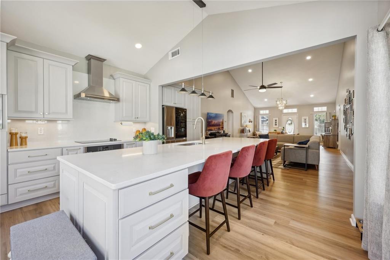
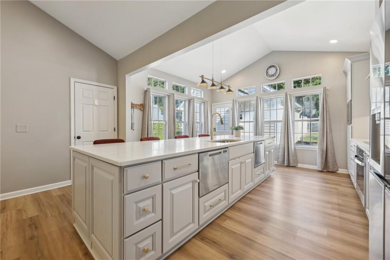
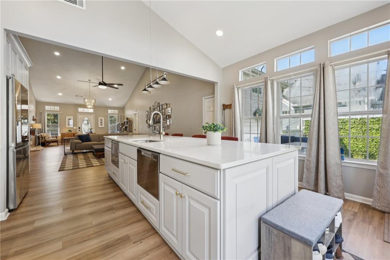
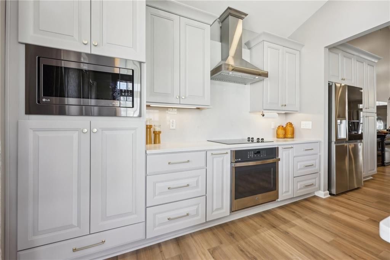
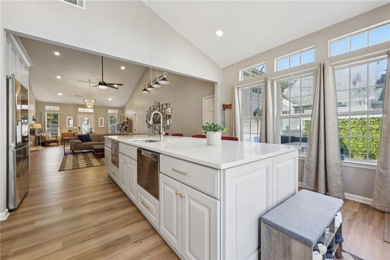
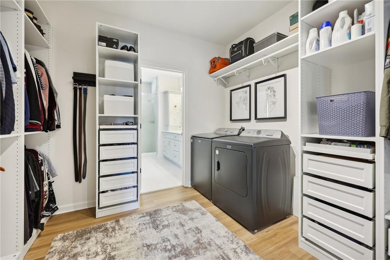
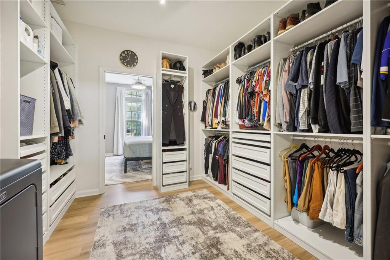
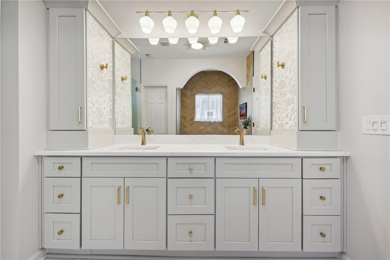
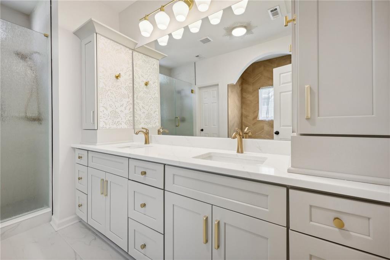
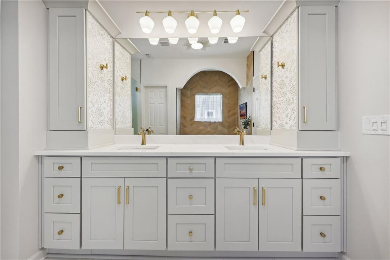
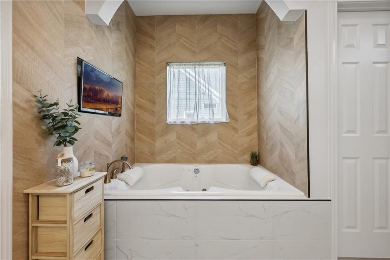
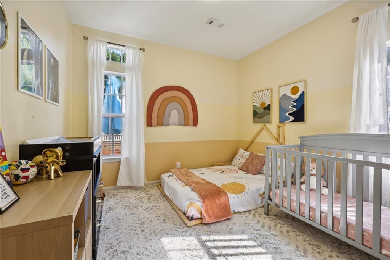
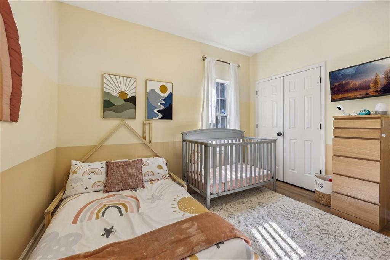
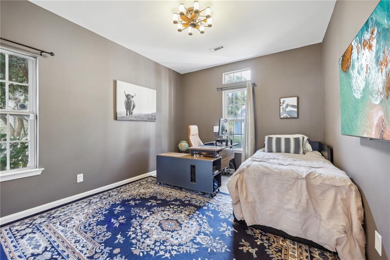
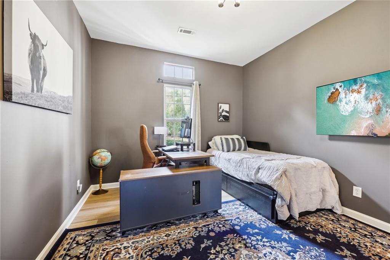
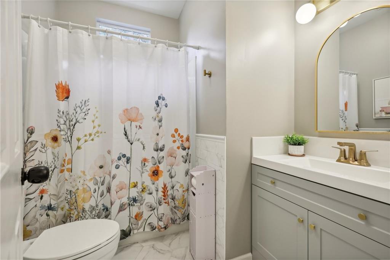
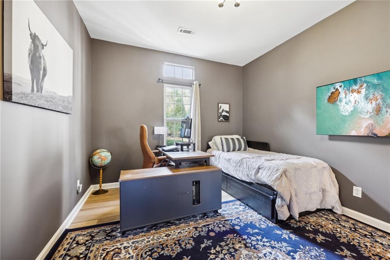
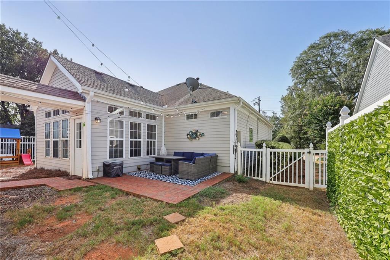
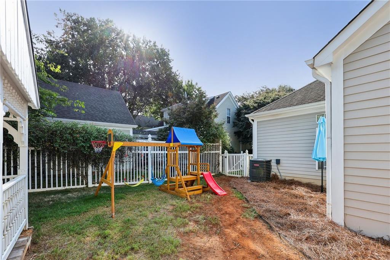
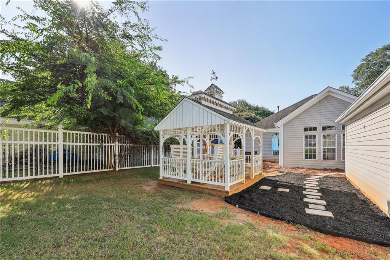
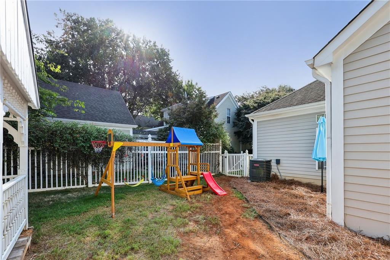
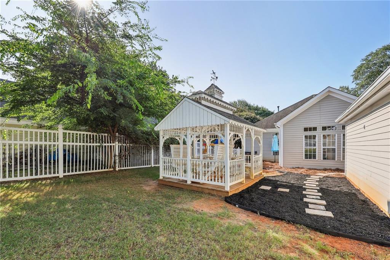
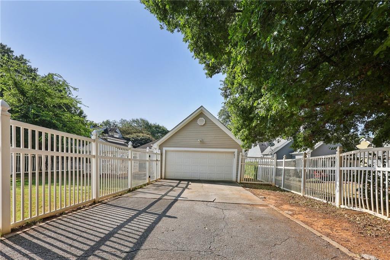
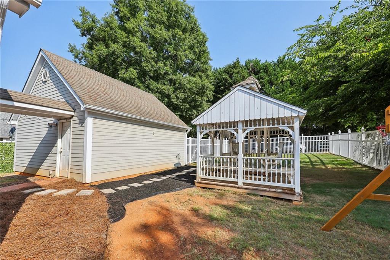
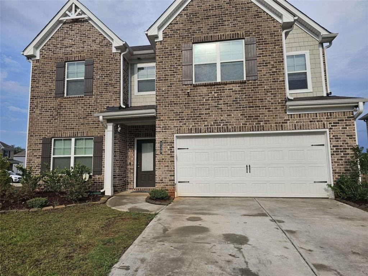
 MLS# 411809087
MLS# 411809087 